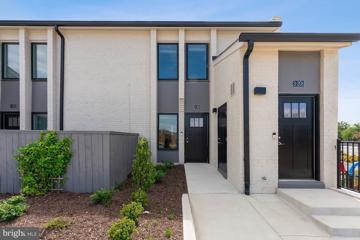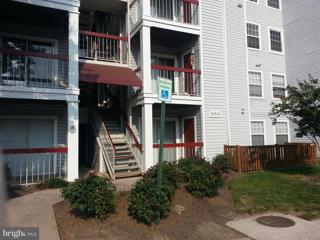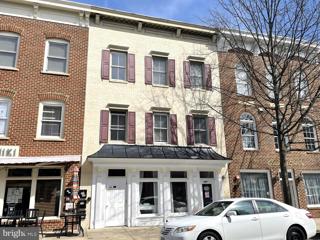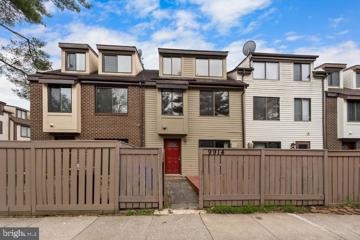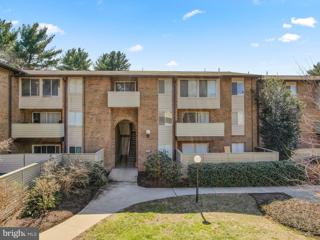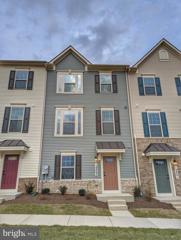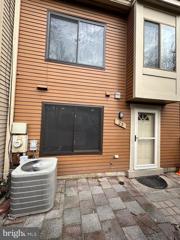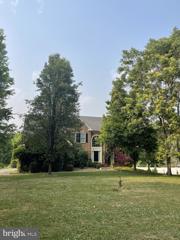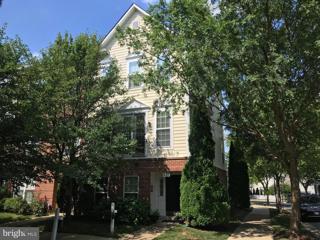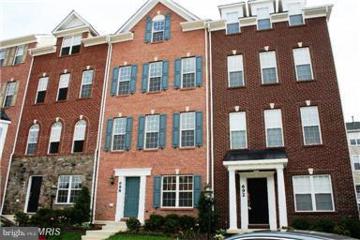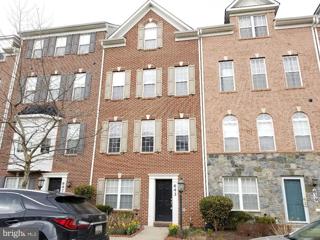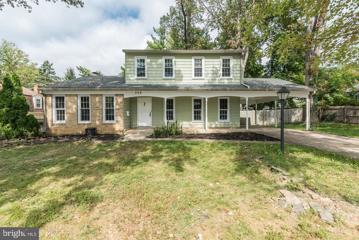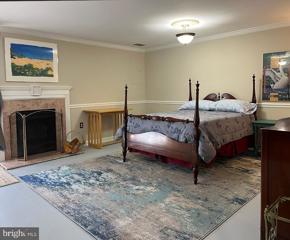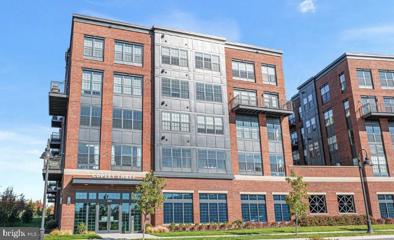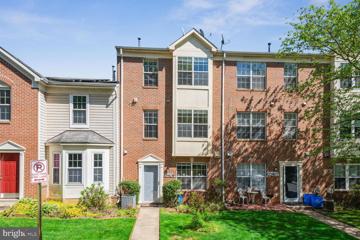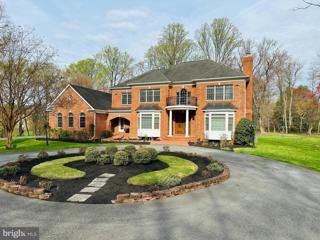 |  |
|
Boyds MD Real Estate & Homes for RentWe were unable to find listings in Boyds, MD
Showing Homes Nearby Boyds, MD
Courtesy: CENTURY 21 New Millennium, (301) 519-8100
View additional infoBrand new condo in a newly developed overlook community in the heart of Montgomery Village. The freshly established shopping center has Starbucks, CVs, Aldi, and many more signature kitchens and services. Costco and Trader Joe's are also nearby. The unit comes with a park view and assigned parking. The good-sized bedrooms are filled with sunlight. It's a first-floor unit with wheelchair access if this may benefit you. All utilities are energy efficient, which can save you a good amount of utility bills. It is easy to access the main road, I 270, public transportation, and the Shady Grove metro. Easy to show, and don't miss it.
Courtesy: Johnson-Needham Realty LLC, (301) 869-5001
View additional infoBeautiful and immaculately well maintained 1 bedroom condo with balcony overlooking park-like setting. PET Friendly!!! WATER included in the rent. There is reserved parking, a community swimming pool, tennis courts and a fitness center. Call today for an appointment! Nearby schools include Montgomery Village Middle School, Watkins Mill Elementary School and South Lake Elementary School. The closest grocery stores are Choice Market, Weis, and Indian Bazaar. Nearby coffee shops include Auntie Anne's Pretzels, Starbucks and Brian's Healthy Product. This one will go fast! DON'T MISS IT!
Courtesy: Weichert, REALTORS, (301) 346-0675
View additional info*MOVE-IN READY* NO PETS, NON SMOKING* Spacious 1 bedroom 1full bath unit conveniently located in the heart of Kentlands* Large, open living area with lots of natural light* Neutral throughout* washer/dryer in the unit* Plenty of parking* Dual entrances* Access to the community amenities* Nearby nature trails and parks* Close to major highways and public transportations* Minutes to schools, shopping, dining and entertainment* Tenant is responsible for all utilities. The sq ft for this unit is just slightly under 1000 sq ft.
Courtesy: DMV Landmark Realty, LLC, (301) 587-2999
View additional infoCharming 3-Level Townhome featuring 3 bedrooms and 2.5 bathrooms. Enjoy the comfort of brand new waterproof laminate flooring in the living room, adding a fresh touch to the space. Recently updated kitchen and baths enhance its appeal. Relax on the spacious front exterior patio or entertain on the deck. Assigned parking adds convenience. Conveniently located near shopping centers and transportation hubs. Quick access to I270 and the ICC adds to the convenience. ** Copy of ID, Recent 2 paystubs are required**
Courtesy: RE/MAX Realty Centre, Inc.
View additional info
Courtesy: Long & Foster Real Estate, Inc.
View additional infoImmaculately maintained 1 bed 1 bath 2nd floor unit! Updated bathroom & kitchen. Laminate flooring throughout, neutral paint, chair railing in the dining area off of the kitchen, bright white cabinets in kitchen, stainless steel appliances, Gas cooking. Washer & Dryer IN unit. Built-in organizational storage in bedroom closet. Balcony off of living room. ALL UTILITIES INCLUDED IN RENT, 1 reserved permitted parking space + guest parking permits available upon request from Condo Assoc. No pets. Vouchers welcome. Apply through Long & Foster's website. Application fee is $55 per applicant. The landlord's credit score requirement is 700+
Courtesy: Realty Advantage
View additional infoStunning Open Floor Plan End Unit TH with three full finished levels. Must see. Hard wood in Foyer & Main Level Spacious deck off Sun room. State of Art Gourmet Kitchen .All SS appliances. Granite counters and Huge Center island. Gas Fireplace in Living Room. Master Bedroom with Large walk in closet, and elegant master bath. Large fully finished basement/4th BR and Bath opens up to Green Space. 2 Car garage with remote openers. Across from Kentlands, easy access via Main Street, with all Restaurants , Shops and Cinema. and Path walks. Amazing Place, Don't Miss it.
Courtesy: Samson Properties, (703) 378-8810
View additional infoAvailable from May 1st, Electric car charger already installed for you inside the garage. House built in 2022, shows like a model home. Open space, tot lot and miles of walking trails, 6 pools, 20 tennis courts, outdoor amphitheater, playgrounds, soccer field, ballparks, 330 acres of parklands and green-space, Whetstone Lake, and so much more! There is no better place to live. Located right outside of Gaithersburg, just a few miles to I-270, easy access to ICC & Rt. 355 making commutes to DC, Frederick, or surrounding areas a breeze! Plus, Shady Grove metro is close by too! New shopping and dining in Rio & Downtown Crown. Rio Lakefront is only 5 miles away for many more shopping and dining options as well as the AMC theater! 3 bedrooms, 2 full and 2 half bathrooms, very nice upgrades throughout. Luxury vinyl plank floors on main level, recess lights. Gourmet kitchen with granite counter tops, large center island, pendant lights, recess lights, energy star stainless steel appliances, tankless water heater for lower gas bill, sprinkler system, composite deck, master bedroom with tray ceiling, recess lights, walk-in closet, master bathroom with 2 standing shower, bedroom level laundry, recess lights in all bedrooms, basement with rec room and 1/2 bath, 2 car garage with automatic door opener.
Courtesy: Taylor Properties, (301) 588-7653
View additional infoWelcome to 23 Docena Court! This recently updated 4 BR and 2 1/2 bathrooms interior town home with new carpet, new luxury vinyl floors, new appliances, new bathroom vanities and freshly painted. Close to schools, shops, dining, and leisure facilities within easy reach.
Courtesy: Giant Realty, Inc., 703-641-4989
View additional infoTenants occupied ****2028 SF***3 Level remodeled Townhome with 1 car garaged in Potomac Grove. The whole house has WOOD floors . Open floorplan, very specious kitchen, dinning and living room with a large deck and walk out level basement with the fence. Ample visitor parking
Courtesy: Taylor Properties
View additional infoWelcome to your slice of tranquility nestled on over 2 acres of lush land. This exquisite two-level single-family abode, located on Brink Rd, offers the epitome of comfort and convenience, mere moments away from Lake Forest Mall, Sam's Club, Costco, Safeway, Walmart, and an array of attractions. Backing onto expansive greenery, parks, and trees, this residence boasts a serene and secluded ambiance. With 5 bedrooms and 4 full bathrooms, alongside dedicated office space, kitchen, and washer/dryer facilities, every inch of this home exudes warmth and functionality. Step inside to discover a welcoming foyer adorned with gleaming hardwood floors, setting the tone for the elegance that unfolds. The main level showcases a formal dining room to the left and a gracious living room to the right, seamlessly flowing into a spacious family room. Adjacent lies a guest room with an attached full bathroom and a charming office space. For culinary enthusiasts, the kitchen awaits with an island featuring wood cabinets, granite countertops, stainless steel appliances, and gas cookingâperfect for culinary creations and casual gatherings alike. Upstairs, find 4 generously sized bedrooms, each offering ample closet space and ceiling fans for comfort. The master suite is a sanctuary unto itself, boasting an opulent attached bath with dual vanities, a jacuzzi, and not one, but two walk-in closets. Outdoor living is elevated with a large, picturesque deck offering breathtaking views of the surrounding trees and natural beauty. Additionally, a screened-in porch provides an idyllic retreat for unwinding and entertaining. Please note, the basement is not included in the rent. Completing this exceptional offering is a recently renovated full bath in the apartment, accessible without steps via a stone paver ramp on the side of the homeâan added convenience for guests or extended family members. Indulge in the luxury of fine living amidst nature's embraceâwelcome to your new home.
Courtesy: Long & Foster Real Estate, Inc.
View additional infoCOMING SOON! Welcome to this exceptional courtyard townhome at 421 Leaning Oak Street, located in Gaithersburg's sought-after Lakeland community. Boasting three bedrooms, three and a half bathrooms, and an attached two-car garage with a driveway pad. The main level's open floor plan offers effortless entertaining in the spacious living room and adjacent dining area, where gatherings with loved ones become memorable occasions. The heart of the home lies in the gourmet kitchen, appointed with granite countertops, stainless steel appliances, and ample cabinetry. Adjacent to the kitchen, a cozy breakfast nook provides the perfect spot for casual dining or enjoying your morning coffee. Retreat to the tranquility of the upper level, where the serene primary suite awaits. Featuring plush carpeting, two closets, and a luxurious ensuite bathroom complete with a double sink vanity, soaking tub, and separate shower. This sanctuary offers the ultimate in relaxation and comfort. An additional bedroom on this level provides flexibility and convenience, with access to the hall bathroom. Downstairs, a third bedroom on the entry-level floor provides added privacy and convenience. It boasts its own ensuite bathroom for the utmost comfort. Outside, unwind amidst the serene surroundings of the deck and disconnect to enjoy a rejuvenating outdoor relaxation experience. Conveniently located near shopping destinations, dining options, and recreational facilities, this home provides the perfect blend of convenience and comfort. With easy access to I270, 370, and public transportation, commuting to nearby cities is effortless, ensuring you're always connected to everything you need. Apply online at Longandfoster.com.
Courtesy: Compass, (301) 298-1001
View additional infoSerenely situated on 4.79+/- acres of protected and nature-filled land with mature trees, this remarkable modern home offers a tranquil retreat. Featuring an open-concept floor plan with an abundance of natural light through beautiful oversized windows, soaring cathedral ceilings, and custom wood flooring. The state-of-the-art chefâs kitchen is anchored by a large center island with a breakfast bar and a second sink, and features stainless steel appliances, granite countertops, and sliding glass doors to the peaceful back deck. The kitchen overlooks the dining room with built-ins, which flows seamlessly into the sun-drenched great room with its two-story vaulted ceilings and a handsome stone fireplace. A spacious screened-in porch with wood-paneled, vaulted ceilings adds to the many entertaining spaces with idyllic backdrops. Two first-floor bedrooms, one full bath, and laundry complete the main level of the home. Upstairs, the gracious ownerâs suite with an en suite full bath and high ceilings, as well as a fourth bedroom and full bathroom can be found. The walk-out, expansive lower level provides even more entertainment options with a recreation room complete with a wet bar and drink fridge. There are two sets of sliding glass doors to the back patio with a fountain, a hot tub, and an outdoor shower, all overlooking the verdant setting. Additional offerings include a blacktop / sport court, as well as energy-efficient geothermal heating and air conditioning. 22919 Wildcat Road delivers privacy and tranquility surrounded by mature trees and lush greenery, yet it is conveniently located close to major transportation routes, including I-270 and I-495, and local restaurants and parks. Landlord to arrange for two yard clean-ups per year (spring and fall)!
Courtesy: RE/MAX Realty Group
View additional infoLuxury spacious 2 car garage townhome at the sought after Hidden Creek Community and a convenient location. Beautiful 42"cabinet with stainless steel appliances & granite countertop. Gleaming hardwood floor throughout the main level. Second level features an en-suite Master bedroom and a spacious family room which is also ideal for home office. Spa-like Master bath offers a double sink vanity, a soaking tub and separate shower. Walk-in closets in all rooms. The forth level features two large size guest room with a Jack and Jill bathroom featuring two separate vanities. A nice study at the basement with full size window. Steps to shopping and restaurants, close to MARC train and bus to Metro. Minutes to METRO & I270. Good credit and rental history required. Minimum lease-24 months.
Courtesy: RE/MAX Realty Group
View additional infoLuxury spacious 2 garage TH at a convenient location. Beautiful 42"cabinet w/stainless steel appls & granite ctnr. Hardwood flr throughout main level. Master suite level w/separate sitting or great Rm. Spa-like Master bath w/soaking tub and sep.shower. Walk-in closets in all rooms. Double vanities in 2nd bath. Study at the basement w/window. Steps to Mall,MARC train & bus. Minutes to METRO & I270
Courtesy: Compass, (703) 783-7485
View additional infoBeautiful updated 4 bedroom, 3.5 bath townhouse @ The Reach in Montgomery Village Upper Level 3 bedroom & 2 baths & Lower Level with walk-out basement 1 bedroom & 1 full bathroom Hardwood & Laminate flooring on main & upper levels Walk out basement & spacious deck 2 assigned parking spaces Applicant(s) requirements: FICO Min 680, Minimum Income 40X Monthly Rent this income do not apply to voucher applicant(s) and Max 3 incomes to qualify
Courtesy: Tenet Real Estate Solutions, (301) 477-1615
View additional infoFurnished 4BR 3.5 BA home in Brighton East w/ bedroom and full bathroom on the main level. This home offers beautiful hardwood floors throughout the main and upper level, fireplace in the family room, updated kitchen with stainless steel appliances, granite countertops and updated bathrooms. A large finished lower level provides a large living area, a flex room, full bathroom, a storage room and much more. Not to mention a fully fenced backyard with a nice deck in time for the summer season. A truly must see!! Furnishings and equipment can be removed, if not needed.
Courtesy: CASAS Real Estate, Inc.
View additional infoCozy basement apartment in a townhouse community convenient to 355. Furnished with an electric fireplace and lit with sliders to patio, you have access to private backyard and either private entrance or you can use the front door from parking. INCLUDES ALL UTILITIES even WIFI! Shared kitchen and laundry room but owner has microwave and mini-fridge in apartment for snacks and drinks. Requirements are: NON-smokers ONLY (no vaping, smoking outside, only person who does not smoke anything anywhere), No pets, Credit score of 625 or higher, income of $48,000 or more, no bankruptcies, GOOD RENTAL HISTORY, clean criminal record and ONLY ONE PERSON. Interior and exterior pictures available on video link. Single source income only.
Courtesy: Noahs' Preferred Properties Mgt Co.
View additional infoFURNISHED OPTIONAL. 825 Square Foot 1 bedroom + DEN!!!! Very nice well maintained building. -The Copley, at Crown in Gaithersburg. The entrance lobby well decorated with easy access to your mail and secured deliveries. The indoor assigned covered parking space and bike storage are adjacent to the lobby located in close proximity to the elevator. Space number 126 is VERY close to entry door. The gourmet kitchen with white cabinetry, QUARTZ counters and stainless steel appliances is open to the living room/dining room, Office with barn door off the kitchen, balcony of living room overlooks the charming community courtyard which is Ideal for entertaining or informal family living. Bedroom includes a large walk-in closet and bathroom has dual sink vanity and tub. Enjoy outdoor living in the inviting courtyard with an oversized gas fireplace, built-in gas grills, and lounge furniture, perfect for enjoying the outdoors or entertaining guests. Locked entry building and elevators with key-fob and Door Bird access. 1 block to Downtown Crown offers many options to enjoy, including parks and numerous restaurants, plus hiking and biking trails. Also close is the pool ($300+- annual fee), the tennis court. Numerous Shops and restaurants options include Harris Teeter, Starbucks, Coastal Flats, Ruth Chris Steakhouse, and LA Fitness. This ideal location with easy access to I-370 and I-270, the MARC Train and Shady Grove Red Line Metro Station offers Crown residents options for commuting. ** see inventory list for furnished option
Courtesy: EQCO Real Estate Inc.
View additional infoStunning Back-to-Back Townhouse featuring 3 Bedrooms and 2.5 Bathrooms, a rare find in the sought-after Decoverly Adventure community. Conveniently located near major routes such as I-270, just minutes away from the Red Line METRO, Rockville Town Center, Washington Center, RIO, and Fallsgrove. Recently updated with new flooring, this opportunity is not to be overlooked! Property is tenant occupied. Professionally managed by EQCO Real Estate. Online application, $50/application fee per each individual adult occupant. Excellent credit required.
Courtesy: Let Me LLC, (301) 577-8080
View additional infoLocation!!! Property is next to Downtown Crown. Minutes away from National Cancer Institute - Shady Grove, I270, ICC, Beltway, Metro, Rio, Kentlands. New stainless steel appliances. Master's bedroom w. walk-in closet. One assigned parking. Visitors/unassigned parking spaces available. APPOINTMENT REQUIRED.
Courtesy: Compass, (202) 386-6330
View additional infoWonderful low maintenance 3 bed plus den end unit town home with 2.5 baths. Moments to Downtown Crown, National Cancer Institute, Rio & Kentlands. Easy Access to Shady Grove Metro , I270 & the ICC. This unit has hardwood & tile floors throughout, brand new stainless steel kitchen appliances, main level full size laundry, ample size bedrooms and assigned parking. This one is ready to be your next home! Pets case by case. All adults over the age of 18 must apply. Applicants are required to have a minimum credit score of 700, verifiable income of 40 times the monthly rent and be willing to sign a minimum 12 month lease. After initial offer to lease is made applicant must pass a criminal background check as allowable by state and county law. Pets Case by Case - None Refundable Pet Deposit of $1000
Courtesy: Noahs' Preferred Properties Mgt Co.
View additional infoMagnificent furnished 7,000+ square foot custom built home is situated on 4 acres of gorgeous property. Featuring 5 bedrooms, 4.5 bathrooms, 4 fireplaces, main level study, oversized owners suite with sitting room and fully finished walkout basement with full bar, media room and gym. Hardwood floors throughout, enormous eat-in kitchen, dramatic high ceilings, custom crown molding, custom cabinetry,dual stair case. The upgraded and oversized eat-in kitchen includes granite countertops, ss appliances, butlers pantry, built in desk and sunroom overlooking the breathtaking grounds. Entertain your guests in the formal dining room and living room featuring an open floor plan, one of the home s 4 fireplaces and an abundance of natural sunlight. Outside enjoy the covered ceramic tile and stone pavilion complete with a barbecue pit and outdoor bar, a hot tub and multiple patios perfect for entertaining in every season. 100 feet from biking, running, walking Muddy Branch Trail. FURNISHED. ** Smaller Dogs allowed case by case with $50 additional rent and $1000 sec dep. ** We have an in-house Maint Dept for QUICK repair response/ 24 hrs emergency. * AGENTS read the Agent Private remarks in BRIGHT MLS please !!! APPLY on our website under Avail Rental/Apply Now. ALL ADULTS must fill out an APP, you will be asked to upload a paystub and copy of drivers license in the app, so best to have those ready on desktop before applying. App processing take 3 business days +-.
Courtesy: Syspek Realty, Inc.
View additional infoSought after townhouse in Dufief Mill Estates community. Wootton HS/Robert Frost MS/Travilah ES school district. Open spacious 2 Level, 3 BR, 1 Full/1 half baths. eat-in kitchen and large liv/din room combo. End unit, Lots of windows and sunlight. Designer Ceramic and wood floor on the main and upper levels! upscale french door to a large patio and fenced backyard.
Courtesy: NextHome Premier Real Estate, (443) 324-8612
View additional infoBeautifully Renovated Three-Level, 3 BR , 3.5 BA Townhouse in Great Location. New Flooring, New Paint Throughout, New Kitchen, New Bathrooms, New Windows, Recess Lights. Fully finished basement. No pets, no smoking. How may I help you?Get property information, schedule a showing or find an agent |
|||||||||||||||||||||||||||||||||||||||||||||||||||||||||||||||||
Copyright © Metropolitan Regional Information Systems, Inc.


