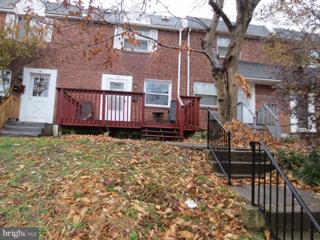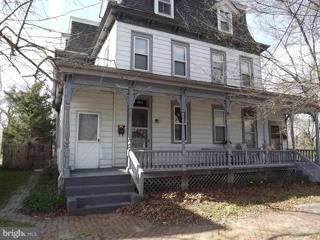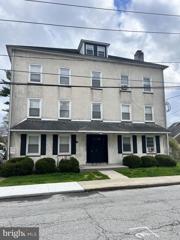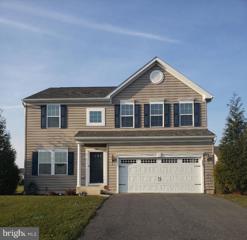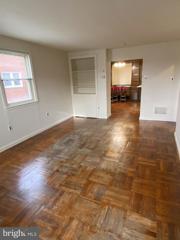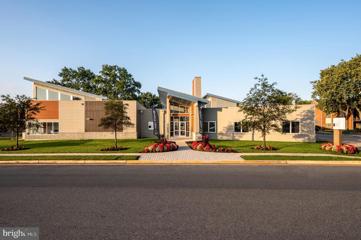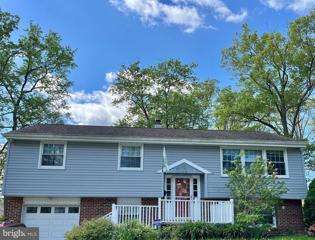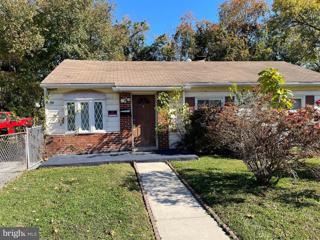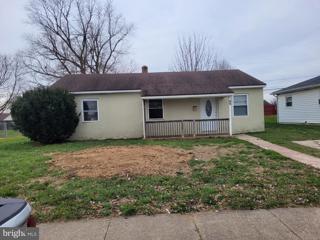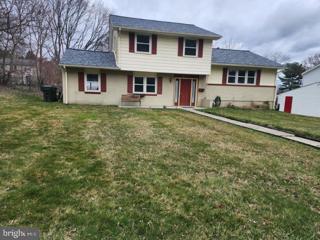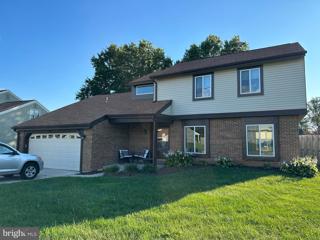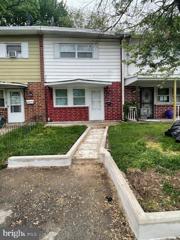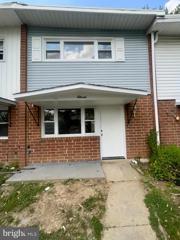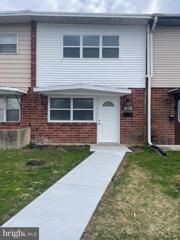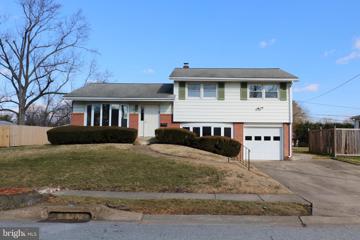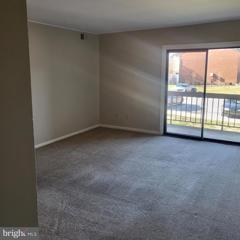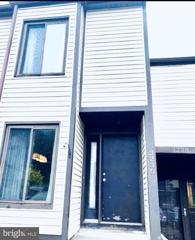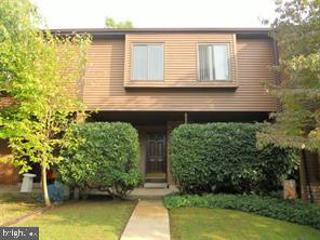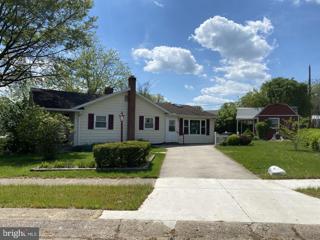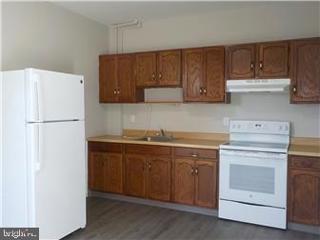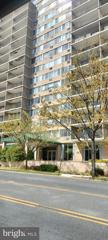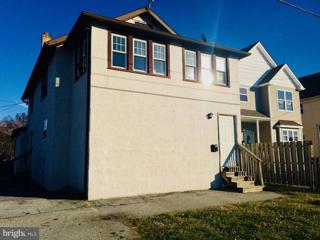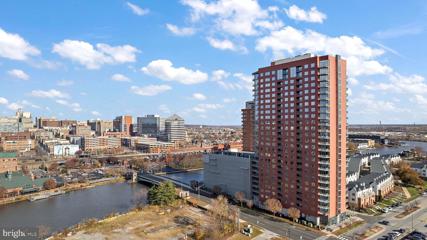 |  |
|
St Georges DE Real Estate & Homes for RentWe were unable to find listings in St Georges, DE
Showing Homes Nearby St Georges, DE
Courtesy: RE/MAX Town & Country, (610) 675-7100
View additional info
Courtesy: Century 21 Town & Country Realty - Woodstown, (856) 769-2020
View additional infoRoomy 2BR, 1 bath apartment in Salem. There is a Laundry Hook-Up in Basement. Refrigerator and Range are included. Off-street Parking in Rear which is a huge benefit. Small Porch to sit outside. Landlord pays water and sewer. Tenant pays electric and gas.
Courtesy: RE/MAX Associates - Newark, (302) 453-3200
View additional infoWelcome to 11 New Street unit 6A located in the heart of University of Delaware campus. This 1 bed/1 bath apartment is available for rent on 6/15/2024. The unit is located on the 3rd floor. There is on-site laundry located in the basement. Lot and street parking is available. Water, sewer, trash, lawn, and snow removal are all included in the monthly rent. Tenant is responsible for gas (cooking only) and electric. We qualify applicants based on good credit (clear of any court judgments and past-due debt), positive landlord reference and rental history, and solid job/income history with sufficient current income (3.5x monthly rent) to comfortably cover the rent plus utilities. Special Clauses: No smoking. No pets (firm). The tenant must use floor protectors under all furniture resting on wood/vinyl/plank flooring. Community regulations apply. Renters insurance is required. Property managed by RE/MAX Associates. Application can be found at associatespm.com. Application fee is $50 per applicant over 18.
Courtesy: Keller Williams Real Estate - Newark, (302) 738-2300
View additional infoBeautiful 2 story home - 4 bedrooms and 2.2 baths. Hardwood floors throughout the 1st floor. Open floor plan. Formal living room Large family room with built ins open to large kitchen with stainless steel appliances, center island and butlers pantry. Dining area off kitchen with access to rear deck and fenced yard. Main bedroom with large walking closet and private bath. 3 additional bedrooms, full bath in hallway and laundry room with washer and dryer finish up the 2nd level. Partial finished basement with large storage area. Gas heat, Central air. 2 car garage with inside access. Tenant is responsible for all utilities including sewer, trash, lawn maintenance & snow removal.
Courtesy: Patterson-Schwartz-Newark, 3027337000
View additional info3 Bedroom & 2 Bath End Unit town home in Newark conveniently located to U of D; shopping & major roads. The main & upper floors have hardwood floors. Newer vinyl floor in the kitchen and a Newer roof was installed in May 2019. There's a breakfast bar between the dining room & kitchen that opens up the space nicely. The basement has an extra area that can be used as a den. There's a full bath in the basement along w/ an outside walkout. There's a driveway in the back of the house. SPECIAL CLAUSES: 1) No Smoking Permitted 2) Pets Allowed with owner approval & deposit 3) Tenant pays all utilities including water & sewer 4) Property has oil, tank level will be documented upon move in and tenant is to leave the tank at same level or above upon vacating 5) Tenant responsible for Lawncare, Weeding & Leaf Removal; Snow Removal & Trash Service 6) Tenant pays for cable 7) Tenant must provide proof of renters insurance and show proof at time of occupancy 8) No alterations or painting without the written permission of the Owner 9) Tenant must use floor protectors under all furniture resting on HW floors 10) City of Newark regulations apply
Courtesy: The Galman Group, (215) 886-2000
View additional infoWelcome to Thorn Flats, where we offer studio, one-, and two-bedroom apartments in an ideal location in Newark, DE with a high-end amenity package. Our spacious homes are designed with large living areas, perfect for entertaining, and feature fully-equipped modern kitchens. Our pet-friendly apartments feature private patios and balconies, oversized closets, and in-unit washers and dryers.
Courtesy: RE/MAX Associates - Newark, (302) 453-3200
View additional infoUniversity of Delaware Student Rental with 2 bedrooms and 1.5 baths. Minimum 12 month lease. Approved for up to 3 students but it would be more comfortable with 2 Rents to be paid quarterly. Home was just vacated so painting, cleaning, new stove, bathroom upgrades, etc. will be finished prior to ocupancy. Off street parking for 2 cars and 1 storage shed is included.
Courtesy: Long & Foster Real Estate, Inc., (302) 351-5000
View additional infoTHIS HOME IS NOT AVAILABLE FOR NEW TENANTS UNTIL JULY 15, 2024. NO PETS. OWNER PREFERS A TWO-YEAR LEASE. This 3-bedroom home with great outdoor space just in time for Summer BBQ's won't last long! The sunny living room greets you as you enter, and flows into the dining room and eat in kitchen. There are 2 lower level family rooms, an office space, half bath, and a three-season room adjacent to the patio and level back yard. Great location near downtown Newark, with restaurants and shopping, University of DE as well as I-95, Rt 896, and very near the MD state line. City of Newark rental permit is for 3 unrelated occupants. City of Newark lease addendum required.
Courtesy: Compass, (302) 202-9855
View additional infoRanch available for rent in Garfield Park. Come see this three bedroom and one and half bathroom home today! What a great opportunity to rent or buy! The kitchen and dining area would be perfect for entertaining and enjoying meals with loved ones. The fenced backyard is a wonderful feature for outdoor activities. If you have any specific questions or need further assistance with this property, feel free to let me know!
Courtesy: Brandywine Realty Management, (302) 656-1058
View additional infoBasic Qualifications: Credit score > 680 NO judgements , No Smoking, No Pets , verifiable stable net income exceeding 6k per month. large addition on back with exterior entrance large yard off street parking 1 story living
Courtesy: White Robbins Property Management, (302) 478-5555
View additional infoThis newly renovated home features 3 BR (plus a bonus room on 1st floor that can be used as a bedroom, office or exercise area), 1.5 BA, newly refinished hardwood flooring, luxury planking floors, large fenced back yard and more while conveniently located to the University of Delaware and all major highways. SPECIAL CLAUSES 1)Pets permitted with deposit and authorization 2)No smoking permitted 3)Tenant responsible for all utilities including electric, gas, water and sewer 4)Tenants to use area rugs in high traffic areas of hardwood floors, floor protectors under all furniture resting on hardwoods LEASING REQUIREMENTS: Tenants must have: * A Credit Score of 625 or higher. * Satisfactory Landlord References or Mortgage payment history. * Income 3x monthly rent. * All occupants, ages 18 and older, must apply and undergo criminal background check. Unlock Your Resident Benefits Package! All our valued residents are automatically enrolled in an exclusive Resident Benefits Package (RBP). Your Resident Benefits Package Includes: Renters Insurance: Protect your belongings with peace of mind. Credit Building: Elevate your credit score through timely rent payments. $1M Identity Protection: Safeguard your personal information. HVAC Air Filter Delivery: Enjoy clean air and hassle-free maintenance (for applicable properties). Move-In Concierge Service: Make your transition seamless with utility connections and home service setup assistance. Resident Rewards Program: Access exclusive perks and discounts... and so much more! Embrace the convenience, security, and savings that come with your Resident Benefits Package. Experience worry-free living and unlock a world of rewards for only $35.95/month! Additional details are available upon application.
Courtesy: RE/MAX Edge, (302) 442-4200
View additional info3 Bedrooms, 2 Full Bath plus recreational room single family home with garage in very desirable Village of Lindell in Pike Creek. With bright and neutral color, most of the main level is covered with luxury vinul plank. The family room features high ceilings and built-in shelves. Eat-In Kitchen. Entertain your friends and family in the large private backyard. The upper-level has 3 bedrooms and a recreational room. It can be converted into a 4th bedroom, an office, or a playroom. Recent updates include HVAC (2019), windows (2021-2023), garage door (2021), partial fence and gate (2023), and paint (2021-2023).
Courtesy: Concord Realty Group, (302) 477-0400
View additional infoWelcome to 66 Thorn Ct, located in the heart of New Castle, DE 19720! This charming residence offers the perfect blend of comfort and convenience, boasting three spacious bedrooms ideal for families or individuals seeking ample living space. With a generous 1025 square feet of living area, there's plenty of room to stretch out and make yourself at home. Step into a newly renovated kitchen, complete with brand new granite countertops and an over-range microwave. These modern amenities add both style and functionality to the heart of the home, making meal preparation a breeze. Additionally, the updated bathroom features stylish finishes that elevate everyday living, providing the perfect backdrop for your lifestyle. We proudly welcome Section 8 tenants. Owner is a licensed Real Estate Agent in Delaware. Don't miss out on the opportunity to make this your new home sweet home. Contact us today to schedule a viewing and experience the beauty and convenience this property has to offer!
Courtesy: Keller Williams Realty Wilmington, (302) 299-1100
View additional infoCheck out this clean and nicely renovated rental located at 1 Thorn Lane in New Castle, Delaware. Priced at $1600/month plus utilities, this townhome offers spacious comfortable living without the luxury price tag. Inside, the home boasts gas appliances including a stove, furnace, and hot water heater. Recent renovations include luxury vinyl plank flooring on the first floor and refinished hardwoods on the bedroom level, complemented by fresh paint throughout, ceiling fans, and good windows. With three spacious bedrooms featuring generous closets and new cordless blinds, there's plenty of room for everyone. The large living room and dining area flow seamlessly into the kitchen, which includes a pass-through for added convenience. Tenants will enjoy the convenience of off-street parking with one designated spot and ample additional parking available. The fenced back yard includes a storage room, providing extra space for outdoor belongings. Pet will be considered on a case by case basis with deposit. Additional features include a utility room with laundry hookups, perfect for handling household chores. This property is available for immediate move-in, and prospective tenants are encouraged to review all online documents, including the 360 tour and floor plans available on Zillow. Located near I-495, residents will enjoy easy access to the city of Wilmington, shopping centers, Philadelphia, buses, and various New Castle amenities. Don't miss out on this opportunity for comfortable living in a convenient location! Room sizes approximate.
Courtesy: RE/MAX Edge, (302) 442-4200
View additional infoWelcome to your newly renovated home! This townhome is a recently updated 3 bedroom, 1 bathroom unit. 102 Thorn Lane has new everything from HVAC and central air system to stainless steel appliances, windows, siding, roof, and electric. Enter in the large front living room and make your way back to the kitchen with beautiful granite countertops. Driveway with space for 2 cars out front. Easy access to Rte 13 and I-95, which means close to shopping, restaurants, and NJ. Apply now! Special Clauses: 1) No smoking 2) No pets 3) Tenant responsible for all utilities including gas, electric, water, sewer, trash, cable/internet. 4) Tenant responsible for lawn care and snow removal.
Courtesy: RE/MAX Edge, (302) 442-4200
View additional infoWelcome to Limestone Gardens. This gorgeous split-level home is ready for rent. It features three bedrooms, one full bathroom, and one-half bathroom. As soon as you walk into the living room, you'll be greeted with natural light pouring in from the large bow window. The dining room connects to a closed back porch that can also serve as an extra room. In the spacious backyard, you'll find a wooden fence that surrounds the area for added privacy.
Courtesy: White Robbins Property Management, (302) 478-5555
View additional infoWelcome to Pike Creek and Linden Green Condominiums ready for you to move in! This newly renovated 1 bedroom, 1 bath features a community pool, plenty of parking and easy access to everywhere! REMARKS: 1)No smoking permitted 2)Tenant responsible for utilities - heat included 3)Lawn care, trash, snow removal included 4)Proof of renters insurance required at time of possession LEASING REQUIREMENTS: Tenants must have: * A Credit Score of 625 or higher. * Satisfactory Landlord References or Mortgage payment history. * Income 3x monthly rent. * All occupants, ages 18 and older, must apply and undergo criminal background check. * Any bankruptcy must be released over 2 years ago * No evictions current or past * No repossessions or judgements with outstanding balances Unlock Your Resident Benefits Package! All our valued residents are automatically enrolled in an exclusive Resident Benefits Package (RBP). Your Resident Benefits Package Includes: Renters Insurance: Protect your belongings with peace of mind. Credit Building: Elevate your credit score through timely rent payments. $1M Identity Protection: Safeguard your personal information. HVAC Air Filter Delivery: Enjoy clean air and hassle-free maintenance (for applicable properties). Move-In Concierge Service: Make your transition seamless with utility connections and home service setup assistance. Resident Rewards Program: Access exclusive perks and discounts... and so much more! Embrace the convenience, security, and savings that come with your Resident Benefits Package. Experience worry-free living and unlock a world of rewards for only $35.95/month! Additional details are available upon application.
Courtesy: Fukon Realty, (610) 886-5658
View additional infoSpecious contemporary townhome with three levels of living space. Plush carpet, high ceilings and a wood-burning fireplace in the living room. Stainless steel appliances. Family room complete with sun-filled windows and a sliding glass door to the private balcony. The second level offers two spacious suites with large closets and bathrooms. A convenient laundry room completes this level. The finished lower level offers you a second family room or game room. A sliding glass door leads to the patio overlooking the colorful landscaping.
Courtesy: RE/MAX Edge, (302) 442-4200
View additional infoThree bedrooms, two and a half townhouse in Fairway Falls at the heart of Pike Creek. Entering through the front door you notice the beautiful tile and neutral carpeting. The property boasts of its open, contemporary floorplan with large rooms and wonderful separation for activities. All of the windows have been replaced. Tranquil and peaceful, the property is located on a quiet street, and it backs to a wooded area. There is very little yard work. Discover the ease of living in the heart of Pike Creek. No Pets.
Courtesy: Premier Realty Inc, (302) 633-6970
View additional infoGreat home in Dunlinden Acres available for rent! Conveniently located in the Red Clay School District, minutes from 141/I-95, shopping, restaurants, and parks. This home features 3 bedrooms, 2 bathrooms, spacious kitchen with table space, primary bedroom with walk-in closet, hardwood floors, and more! Come see this home today!
Courtesy: Patterson-Schwartz-Property Management, 3022345240
View additional infoBeautiful END-UNIT Townhome in the heart of Pike Creek! Welcome to Saddle Ridge! This 2-bedroom home features a large, spacious, BRAND-NEW eat-in kitchen, with a private deck off the back with wonderful views! Kitchen features new white shaker cabinets and stainless appliances. The lower level offers a large living room and a cozy fireplace, with sliding doors that open to a private yard. The 2nd floor master bedroom is equipped with a private & UPDATED bathroom, as well as vaulted ceilings! The front bedroom is also very spacious with lots of closet space, a 2nd UPDATED hallway bathroom completes the 2nd floor. Other features include: All new paint & new plank flooring on main level and new carpets on 2nd floor & lower level! Enjoy the attached 1-car garage, lots of extra storage on the lower level basement area as well as a washer & dryer (New washer/dryer-Delivered in beginning of August). Enjoy this private community within walking distance to many Pike Creek restaurants as well as shopping and transportation. Donât miss this one! Quick move-in available! SPECIAL CLAUSES: 1) No smoking permitted 2) Pet dogs under 30 lbs permitted with owner approval and pet deposit 3) Renters insurance required 4) Tenant pays all utilities including water, sewer, and trash 5) Tenant responsible for lawn care to include grass cutting, weeding, leaf removal and snow removal as needed.
Courtesy: Patterson-Schwartz-Hockessin, (302) 239-3000
View additional infoIf you are currently working with an agent, please contact them to schedule a tour. If you do not have an agent, we can connect you with one who can assist you. First floor apartment with private entrance. Fresh paint and new flooring. Convenient to shopping, pubic transportation and major roadways. Special Clauses: 1)No smoking permitted 2)Renters Insurance required 3)No pets permitted 4)tenant pays all utilities including electric, phone, internet 5)No alterations to home or grounds without written permission from Landlord 6)Use of area rugs or floor protectors required under all furniture resting on hard surface flooring 7)Tenant responsible for replacement of batteries, bulbs and filters in the property during tenancy 8)Garbage disposals will be repaired at ownerâs discretion 9)Clogged drains resulting from tenantsâ actions will be repaired at the tenantâs expense 10)Property has a public sewer. Tenant is prohibited from flushing cat litter, cleaning products, feminine hygiene products, diapers, cleaning wipes, tissue papers, paper towels, and other foreign objects down the toilet 11)Washers and dryers are not permitted in the unit 12)Apartment Rules and Regulations/Exhibit A is included in the lease.
Courtesy: EXP Realty, LLC, (888) 543-4829
View additional infoPremium condo available in the ever desirable Trolley Square area of Wilmington will offer more than one could ever expect! Offering walking distance to coffee shops, daycares, laundromats and parks; this 2 bedroom 2 bath home is an opportunity for long lasting tenancy at an affordable price. EVERYTHING INCLUDED with the monthly rent! Fresh neutral paint, LVP flooring, remodeled bathroom, brand new washer and dryer, and gorgeous Oak cabinets are just the peak of what this home offers for the next resident. Built in bookshelves are the cherry on top of this high rise gem. 1) No smoking 2) Pets welcome with owner approval and pet deposit. 3) Tenant responsible for all utilities including electric, gas, water, sewer, trash, cable/internet. ***NOTE** Owner of record has specific criteria for candidates applying: income that is 2.75 times the amount of rent (NET).******
Courtesy: EXP Realty, LLC, (888) 543-4829
View additional infoConveniently nestled in the Brookland terrace Neighborhood in the suburbs of Wilmington is a quaint and spacious 2 bedroom 1 bath apartment home. It has been freshly painted and offers a new refrigerator and stove in the kitchen. A private entrance with door to door parking is the cherry on top to close out the search for your next home. *****Interested persons MUST apply first, and be approved, prior to touring the property***** 1) No smoking 2) No Pets without owner approval and security deposit equal to one (1) month's rent. 3) Tenant responsible for electric, cable/internet. 4) Tenant responsible for snow removal .
Courtesy: Crown Homes Real Estate, (302) 504-6147
View additional infoQuality describes this modern condo in the always popular River Tower located right on the Riverfront in Downtown Wilmington! This unit is one of a kind. Enjoy river views from your balcony, living room, kitchen and bedrooms! 1 covered parking spot is provided, and a 2nd covered garage parking spot is $99 a month. You are welcomed into the building with a modern and luxurious lobby complete with a 24 hour security. Amenities include rooftop pool, hot tub, state of the art gym and conference/grate room. Upon entering the condo, you are wowed by floor to ceiling windows, beautiful modern flooring and an open concept floor plan. The kitchen offers beautiful granite countertops, solid wood cabinets, stainless steel appliances and plenty of counter space. Entertain or relax in the spacious living room and enjoy those water and city views on your own private balcony! Continue into the large master suite, offering a ton of closet space and natural light. There is a second bedroom with an attached bathroom, and a spacious storage, and laundry room within the unit. The monthly condo dues include many amenities! Don't miss your chance to own this wonderful condo on the expanding Riverfront. Lots of residential & retail shops, walkways & bike paths + more! In addition to being within the new Riverfront East, the River Tower is located within walking distance to the Amtrak and Septa train stations, Market Street, access to I-95 and everything else that the city of Wilmington has to offer. How may I help you?Get property information, schedule a showing or find an agent |
|||||||||||||||||||||||||||||||||||||||||||||||||||||||||||||||||
Copyright © Metropolitan Regional Information Systems, Inc.


