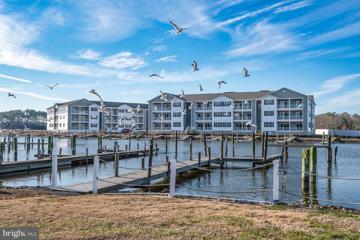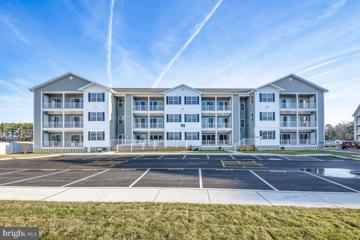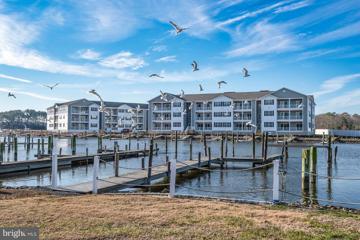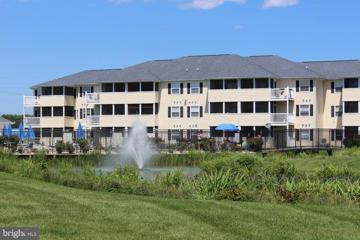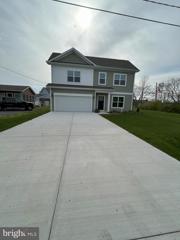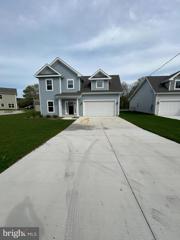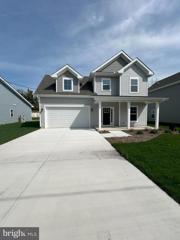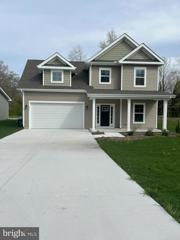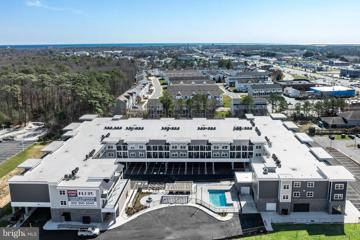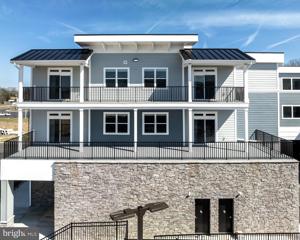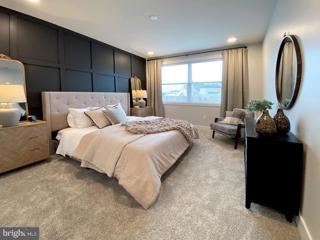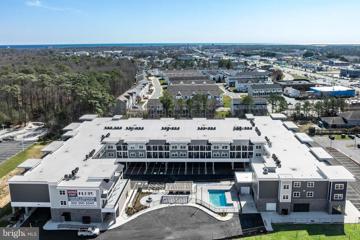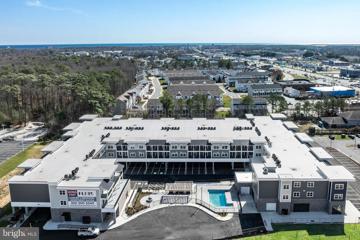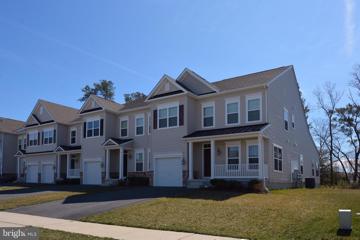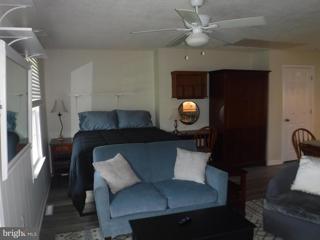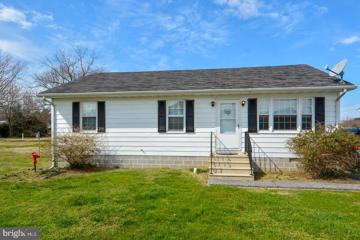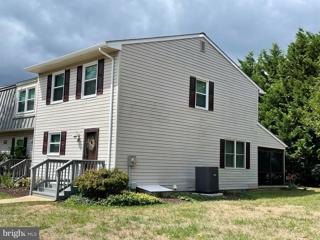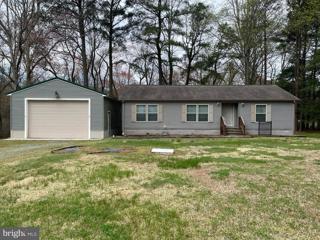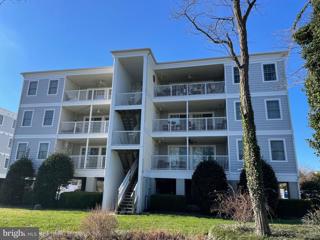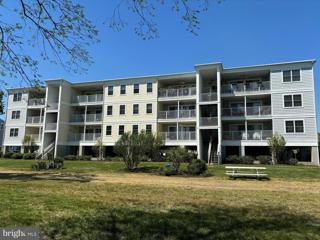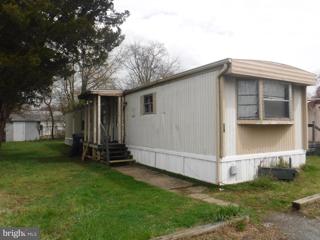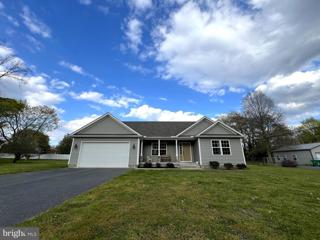 |  |
|
Slaughter Beach DE Real Estate & Homes for RentWe were unable to find listings in Slaughter Beach, DE
Showing Homes Nearby Slaughter Beach, DE
Courtesy: Coldwell Banker Premier - Rehoboth, (302) 227-5000
View additional infoNew construction in a gated community on Love Creek! Modern, spacious and a water front development, what more could you want in an apartment. Tenants do have access to the community pool. Call today to schedule your showing! Owner is a licensed Delaware Realtor.
Courtesy: Jack Lingo - Rehoboth, (302) 227-3883
View additional info
Courtesy: Coldwell Banker Premier - Rehoboth, (302) 227-5000
View additional infoOne of the most affordable new construction condos in the Lewes area! Where can you find a waterfront community and an upscale unit that is this close to the beach offering year round leasing? The community offers a swimming pool and building elevators. The unit boasts numerous upgrades and to list a few: stainless steal appliances, a washer and dryer, luxury plank flooring, and decks on each unit. Pets and smoking are not permitted. Call Today!
Courtesy: Coldwell Banker Premier - Rehoboth, (302) 227-5000
View additional info
Courtesy: SVN, 410-543-2440
View additional infoThis spacious zero-energy 2-story house offers an open first floor layout with a flex room that could also serve as a potential 5th bedroom. On the second floor, you will find 3 guest bedrooms with a shared bath as well as the master suite with a walk-in closet and bathroom.
Courtesy: SVN, 410-543-2440
View additional infoThe Model âZâ is a zero-energy, 2-story house that features a large eat-in kitchen with a dining area that opens up to the great room. On the first floor you will find a guest bedroom with full bath as well as the private master suite with a walk-in closet and bathroom. Upstairs there are two bedrooms, a full bath, spacious loft area and ample unfinished storage above the garage.
Courtesy: SVN, 410-543-2440
View additional infoThe Model âZâ is a zero-energy, 2-story house that features a large eat-in kitchen with a dining area that opens up to the great room. On the first floor you will find a guest bedroom with full bath as well as the private master suite with a walk-in closet and bathroom. Upstairs there are two bedrooms, a full bath, spacious loft area and ample unfinished storage above the garage.
Courtesy: SVN, 410-543-2440
View additional infoThe Model âZâ is a zero-energy, 2-story house that features a large eat-in kitchen with a dining area that opens up to the great room. On the first floor you will find a guest bedroom with full bath as well as the private master suite with a walk-in closet and bathroom. Upstairs there are two bedrooms, a full bath, spacious loft area and ample unfinished storage above the garage.
Courtesy: Northrop Realty, (302) 947-9100
View additional info"The Sanctuary" aptly named for its tranquil and luxurious ambiance, is a beautifully crafted 1,925 square-foot residence, featuring three spacious bedrooms and two well-appointed bathrooms. This exquisite floor plan is designed for those who seek a harmonious balance of elegance and comfort in their living space. Upon entering, you are welcomed into a separate dining area, perfect for hosting dinners and creating lasting memories. The kitchen, a true focal point of The Sanctuary, boasts sleek quartz countertops, state-of-the-art stainless steel appliances, and ample storage with 42" kitchen cabinets. The butler's pantry and dry bar are thoughtfully included for seamless entertaining. The entire living space is bathed in light from generous LED downlighting, adding a touch of warmth and vitality. The bedrooms are designed as serene retreats. The main bedroom features a large walk-in closet offering expansive storage solutions. The large private outdoor balconies present a peaceful escape, ideal for enjoying quiet moments and the beauty of your surroundings. Coastal luxury flooring runs throughout The Sanctuary, complementing the high 9' ceilings, which add to the sense of openness and grandeur. The bathrooms, resembling a high-end spa, include tile showers with glass enclosures, providing a daily dose of luxury and relaxation. Practicality and elegance coexist with the inclusion of a full-size in-unit washer/dryer, enhancing the comfort of your daily living. The custom molding, doors, and doorknobs throughout add a refined touch, with options for unit customization available to ensure your home feels uniquely yours. The Sanctuary extends its luxurious living experience beyond the individual units. Residents can enjoy the convenience of elevators, a state-of-the-art fitness center, a dedicated co-work space, and a stunning outdoor pool. The outdoor grilling station and fire pit with seating are perfect for social gatherings, while the resident lounge and coffee stations provide cozy spots for relaxation and interaction. Peace of mind is a given, with property security features such as fobs, gated covered parking, and a package concierge station for secure deliveries. The property also includes retail shoppes for added convenience. Pet owners will appreciate the dog park with a wash station, making The Sanctuary a perfect home for every member of the family. "The Sanctuary" is not just a place to liveâit's a lifestyle choice for those who value a peaceful, luxurious, and community-oriented living experience. Here, every detail is carefully considered to create an environment that is both welcoming and exclusive. Welcome to The Sanctuary, where your dream home awaits. Located on Rt 1 in Rehoboth, this new construction community has arguably the best location at the Delaware beach. Located within 1 mile of Rehoboth Beach and Boardwalk and within walking distance to any shopping you could desire. Tanger Outlets are right at your doorstep! The Breakwater Trail is at your back door, and you will enjoy a list of community amenities above and beyond most Luxury Apartment living.
Courtesy: Northrop Realty, (302) 947-9100
View additional info"The Vista" offers a harmonious blend of style and comfort in its spacious 1,805 square-foot layout. This magnificent residence features three well-appointed bedrooms and two elegant bathrooms, crafted for those who value both luxury and practicality. Upon entering The Vista, you're welcomed by an ambiance of sophistication. The kitchen, a masterpiece of modern design, is equipped with premium quartz countertops, sleek stainless steel appliances, and abundant 42" kitchen cabinets. The butler's pantry and dry bar are perfect for hosting and entertaining guests, ensuring you're always prepared for any occasion. Illuminated by generous LED downlighting, the kitchen and living areas exude warmth and welcome. Each of the three bedrooms is a haven of tranquility. The main bedroom is complete with a large walk-in closet that provides ample space for wardrobe and storage. The grandeur extends to the large private outdoor balconies, offering a peaceful retreat and a stunning view of your surroundings. The Vista's interior is adorned with coastal luxury flooring, elegantly complementing the high 9' ceilings that create an open, airy feel throughout the home. The bathrooms transform daily routines into luxurious experiences, featuring tile showers with stylish glass enclosures. Practicality is seamlessly integrated with the inclusion of a full-size in-unit washer/dryer, enhancing your living experience with convenience and ease. The attention to detail is evident in the custom molding, doors, and doorknobs, with options for unit customization to personalize your space. Living in The Vista extends beyond the confines of your residence. The building amenities include elevators for easy access, a modern fitness center, a collaborative co-work space, and an inviting outdoor pool. The outdoor grilling station and fire pit with seating provide perfect settings for social gatherings, while the resident lounge and coffee stations offer cozy spots for relaxation and conversation. Your peace of mind is a priority at The Vista, ensured by top-notch security features including property security with fobs, gated covered parking, and a package concierge station for secure deliveries. The property also boasts retail shoppes for ultimate convenience. Pet owners will delight in the dog park with a wash station, ensuring a comfortable living environment for all family members. "The Vista" is not just a place to liveâit's a lifestyle designed for those who seek the finest in urban living. Indulge in the luxury, convenience, and community that The Vista offers, and elevate your living experience to new heights. Located on Rt 1 in Rehoboth, this new construction community has arguably the best location at the Delaware beach. Located within 1 mile of Rehoboth Beach and Boardwalk and within walking distance to any shopping you could desire. Tanger Outlets are right at your doorstep! The Breakwater Trail is at your back door, and you will enjoy a list of community amenities above and beyond most Luxury Apartment living.
Courtesy: Northrop Realty, (302) 947-9100
View additional infoIntroducing "The Retreat," a meticulously designed living space that combines modern luxury with thoughtful convenience. This stunning 1,522 square-foot residence boasts three spacious bedrooms and two elegant bathrooms, creating the perfect sanctuary for both relaxation and entertainment. As you step inside, you're greeted by the dazzling beauty of quartz countertops and the sleek look of stainless steel appliances, setting the tone for a kitchen that's both stylish and functional. The 42" kitchen cabinets offer ample storage, while the butler's pantry and dry bar add a touch of sophistication. The heart of the home shines brightly with generous LED downlighting, enhancing every culinary experience. Comfort and style extend throughout the residence with large walk-in closets, providing abundant storage solutions. Experience the tranquility of large private outdoor balconies, where you can bask in the serenity of your surroundings. The coastal luxury flooring flows seamlessly throughout, complemented by 9' ceilings that add an airy, spacious feel. The bathrooms are a haven of relaxation, featuring tile showers with elegant glass enclosures, promising a spa-like experience every day. The convenience of a full-size in-unit washer/dryer ensures your home remains as practical as it is beautiful. Attention to detail is evident in the custom molding, doors, and doorknobs, with options for unit customization available to make your space truly your own. Accessibility is effortless thanks to elevators, catering to all your needs. "The Retreat" isn't just a home; it's a lifestyle. The community offers a state-of-the-art fitness center, co-work space, and an outdoor pool, perfect for both wellness and work. Socialize and relax at the outdoor grilling station, fire pit with seating, resident lounge, and coffee stations. Enjoy the convenience of valet trash removal and a package concierge station for deliveries. Security and comfort are paramount, with property security features including fobs, gated covered parking, and property retail shoppes. Pet owners will love the dog park with a wash station, ensuring your furry friends are as pampered as you are. "The Retreat" isn't just a place to live; it's a place to thrive. Welcome to your new home, where every detail is designed for your ultimate comfort and convenience. Located on Rt 1 in Rehoboth, this new construction community has arguably the best location at the Delaware beach. Located within 1 mile of Rehoboth Beach and Boardwalk and within walking distance to any shopping you could desire. Tanger Outlets are right at your doorstep! The Breakwater Trail is at your back door, and you will enjoy a list of community amenities above and beyond most Luxury Apartment living.
Courtesy: Northrop Realty, (302) 947-9100
View additional infoWelcome to "The Grotto," where elegance and spacious comfort meet to create the ultimate living experience. This exquisite 1,966 square-foot floor plan features three beautifully designed bedrooms and two luxurious bathrooms, tailored for those who appreciate fine living. The Grotto features a separate dining area, setting the stage for memorable dinners and gatherings. The heart of this home is the kitchen, a masterpiece of design and functionality. Quartz countertops provide a touch of elegance, perfectly complemented by the modern aesthetic of stainless steel appliances. Storage is a breeze with 42" kitchen cabinets, while the butler's pantry and dry bar ensure that you are always prepared for entertaining. The kitchen and living spaces are illuminated with generous LED downlighting, creating a warm and inviting ambiance. The primary bedrooms are a retreat within themselves, featuring large walk-in closets that offer ample space for organization and storage. Step onto the large private outdoor balconies and enjoy your own serene escape, overlooking the beautiful surroundings. The interiors are finished with coastal luxury flooring and high 9' ceilings, enhancing the sense of space and luxury. The bathrooms transform your daily routine into a spa-like experience, with tile showers and sleek glass enclosures. The convenience of a full-size in-unit washer/dryer adds to the practicality of this luxurious space. Custom molding, doors, and doorknobs throughout the unit reflect a keen eye for detail, with opportunities for unit customization to tailor your home to your taste. Beyond the comforts of your home, The Grotto offers an array of amenities. Elevate your fitness routine in the state-of-the-art fitness center, or find your focus in the co-work space. Unwind in the outdoor pool or host gatherings at the outdoor grilling station and fire pit with seating. The resident lounge and coffee stations provide cozy spots to relax and socialize. The Grotto ensures your peace of mind with top-notch security features, including property security with fobs, gated covered parking, and a package concierge station for deliveries. The property also includes retail shoppes for your convenience. For pet owners, the dog park with a wash station is a delightful addition, making this a perfect home for every member of your family. "The Grotto" is more than just a place to liveâit's a lifestyle. A blend of luxury, convenience, and community awaits you here. Discover your perfect home at The Grotto, where every detail is designed with you in mind. Located on Rt 1 in Rehoboth, this new construction community has arguably the best location at the Delaware beach. Located within 1 mile of Rehoboth Beach and Boardwalk and within walking distance to any shopping you could desire. Tanger Outlets are right at your doorstep! The Breakwater Trail is at your back door, and you will enjoy a list of community amenities above and beyond most Luxury Apartment living.
Courtesy: Northrop Realty, (302) 947-9100
View additional infoWelcome to "The Summit," a splendidly spacious 2,438 square-foot residence, meticulously designed for those who cherish both luxury and comfort. This exquisite abode features five generously-sized bedrooms and three beautifully appointed bathrooms, crafted for families and individuals who desire ample space without compromising on style. Upon entering The Summit, you are immediately greeted by a sense of sophistication and elegance. The heart of this home is the kitchen, a culinary dream space outfitted with gleaming quartz countertops, high-end stainless steel appliances, and an abundance of 42" kitchen cabinets. The butler's pantry and dry bar make entertaining a breeze, while generous LED downlighting casts a warm, inviting glow over the entire area. Each bedroom in The Summit serves as a private oasis. The main bedroom has large walk-in closets providing plentiful storage solutions. Step outside onto the expansive private outdoor balconies, offering serene spaces to relax and take in the beautiful vistas. The interior is graced with coastal luxury flooring that beautifully complements the soaring 9' ceilings, enhancing the feeling of openness and grandeur. The bathrooms are akin to personal spas, featuring elegant tile showers with modern glass enclosures, creating a tranquil environment for relaxation and rejuvenation. Practicality is seamlessly woven into the design, with a full-size in-unit washer/dryer ensuring convenience and efficiency. Custom molding, doors, and doorknobs throughout the residence add a touch of refined detail, with opportunities for unit customization to tailor your home to your unique tastes and preferences. "The Summit" extends its luxurious offerings beyond the individual units. Residents have access to elevators, a state-of-the-art fitness center, a collaborative co-work space, and a stunning outdoor pool. Socialize and relax at the outdoor grilling station, fire pit with seating, resident lounge, and coffee stations. The convenience of valet trash removal and a package concierge station for deliveries adds to the effortless living experience. Security and peace of mind are paramount, with property security features including fobs, gated covered parking, and retail shoppes on the property for your convenience. For pet owners, the dog park with a wash station ensures that every member of the family, furry ones included, enjoys The Summit's luxurious living. "The Summit" isn't just a home; it's a lifestyle. It's a place where space, luxury, and community converge to create an unparalleled living experience. Discover the epitome of refined living at The Summit, where every detail is carefully crafted for those who expect nothing but the best. Located on Rt 1 in Rehoboth, this new construction community has arguably the best location at the Delaware beach. Located within 1 mile of Rehoboth Beach and Boardwalk and within walking distance to any shopping you could desire. Tanger Outlets are right at your doorstep! The Breakwater Trail is at your back door, and you will enjoy a list of community amenities above and beyond most Luxury Apartment living.
Courtesy: RE/MAX Realty Group Rehoboth, (302) 227-4800
View additional infoThree bedroom and three and a half bathroom furnished townhouse with one car attached garage. This property is located in The Grande at Canal Pointe in Rehoboth Beach. Community Pool- No Pets. $2,800 per month plus utilities.
Courtesy: Diamond State Cooperative LLC, (302) 741-2000
View additional infoThis is a fully furnished one room combo, living room, bedroom, kitchen, dining room. There is a separate full bath with stall glass shower, sink and toilet. The kitchen features everything you need including pots, pans, coffee maker, hot plate, silverware, plates, cups, glasses, toaster, mixing bowls, linens , blankets. All you need to bring is you! The laundry area is shared with top loading washer and dryer. Queen size bed, loveseat , chair coffee tables, dresser, armoire, kitchen table, shelving. Parking space for the unit and separate mailbox.Rent include all utilities. Owner does not allow pets and this is a smoke free property
Courtesy: Long & Foster Real Estate, Inc., 302-542-0228
View additional info****DISPLAYED IS THE RENTAL RATE ONLY AN ADDITIONAL $400 PER MONTH WILL BE ADDED TO RENT ON LEASE FOR UTILITIES, TRASH, LAWN MAINTENANCE, ETC. ($150 CAP PER UTILITY AND ANY ADDITIONS TO BASIC EXISTING CABLE/WIFI IS TENANT EXPENSE). **** PROPERTY IS FURNISHED BUT OWNER MAY BE NEGOTIABLE ON MOVING OUT CERTAIN PIECES OF FURNITURE. YEAR ROUND RENTAL.
Courtesy: Coldwell Banker Premier - Rehoboth, (302) 227-5000
View additional infoAre you looking for a furnished year round rental that is close to the beach and area shopping? Well you have found the perfect home! Modern, spacious, outdoor seating, community pool and tennis.... what more could you need! Call today for your showing.
Courtesy: INDIAN RIVER LAND CO, (302) 934-8818
View additional infoDo want serenity? Look no further. This 3 bedroom, 2 bathroom ranch style home located on a nicely sized lot backs up to woods!. Inside you will find an open concept floor plan with living room, fully equipped eat in kitchen with laundry room off kitchen. Also included is a nicely sized 2 car attached garage.Directly off the kitchen is a huge deck that backs up to the woods. Complete privacy.
Courtesy: Long & Foster Real Estate, Inc., (302) 351-5000
View additional infoTHIS IS NOT A SEASONAL or WEEKLY RENTAL--ONE YEAR LEASE REQUIRED. THIS IS PART OF OTHER STRUCTURES ON A LARGER ESTATE THAT SHARE A SEWER SYSTEM, SO OCCUPANCY IS LIMITED TO ONE PERSON. . Warm and classy rental in the heart of Rehoboth has two bedrooms or 1 bedroom + office, living room, kitchen and awesome screened-in porch. Exceptionally well cared for and mostly furnished-just bring your dishes and linens. Heat is included. Perfect for one person who lives/works in the Rehoboth/Dewey area. SPECIAL CLAUSES: 1) No smoking permitted 2) No pets permitted 3) One (1) tenant only-part of a owner's private estate 4) Street parking with side walkway to unit 5) Renters insurance required 6) Owner pays for electric and gas 7) Occupancy limited to one (1) person 8) This is not a summer rental; one year lease only and absolutely no subletting.
Courtesy: Jack Lingo - Lewes, (302) 645-2207
View additional infoVillas at Walden is a community of new villa-style homes for sale with plans designed for every family type in the city of Harbeson, DE. Located near an inlet of the Rehoboth Bay, this peaceful coastal community features onsite amenities, including a swimming pool and tranquil pond, with proximity to all that Rehoboth Beach has to offer. Call Jack Lingo Lewes Rental Department today to schedule your showing!
Courtesy: Coldwell Banker Premier - Rehoboth, (302) 227-5000
View additional infoWaterfront on the Rehoboth Canal! A spacious one level condo, located just off of RT 1 in Rehoboth. This condo is a must see, you wont believe how spacious the rooms are. The living, kitchen and dining area open into one large room that provides access to the waterfront deck. There is a community pool and very easy access into downtown Rehoboth Beach. Pets and smoking are prohibited. Please call today for your showing!
Courtesy: Coldwell Banker Premier - Rehoboth, (302) 227-5000
View additional infoExperience waterfront living at its finest in this spacious condo nestled along the Rehoboth Canal! Recently updated with modern flooring, appliances, paint, and fixtures, this single-level gem boasts expansive rooms and a seamless flow from the living, kitchen, and dining area to the waterfront deck. With two primary bedrooms and bathrooms, plus access to a community pool and downtown Rehoboth Beach just moments away, this is coastal living at its most convenient. Choose your comfort: furnished or unfurnished, your dream condo awaits. Pets and smoking prohibited. Call today to schedule your showing!
Courtesy: RE/MAX Realty Group Rehoboth, (302) 227-4800
View additional info37467 Burton Court- Partially furnished five bedroom and four-bathroom home in Bay Harbor- Rehoboth $3,000/month plus utilities- Available May 1st- Pet considered with deposit.
Courtesy: Diamond State Cooperative LLC, (302) 741-2000
View additional infoLocation is great as this property is just off of Rt 13 between Camden and Rodney Village so close to shopping, restaurants, access to the beaches you name it is close by everything. This mobile home is a single wide with two large bedrooms, living room, kitchen - dining room combo, bathroom has hook up for washer and dry that they Tenant must provide. Gas stove for those home cooked meals. Propane heating. Fresh paint, fully carpeted ready to move into. Please apply on line at our website. No pets, and previous Landlord/Tenant court cases are an automatic denial. $2,40033 Nile Road Dover, DE 19901
Courtesy: Keller Williams Realty Central-Delaware, (302) 677-0020
View additional infoBEAUTIFUL RANCHER IN SOUTH DOVER!! This home will be available for occupancy on August 1, 2024 and is like new. Built in 2019, this home features an open floorplan and high quality construction. Situated in an established neighborhood, this home has space all around it and a huge backyard. Lots of possibilities for outdoor living! And the property is close to everything in Dover, while also being off the main roads. This home is a must-see. How may I help you?Get property information, schedule a showing or find an agent |
|||||||||||||||||||||||||||||||||||||||||||||||||||||||||||||||||
Copyright © Metropolitan Regional Information Systems, Inc.


