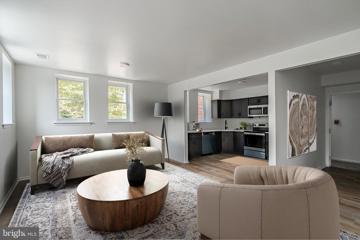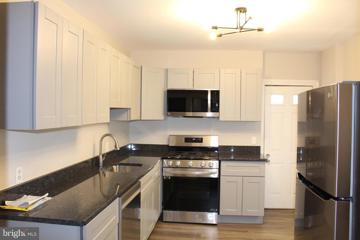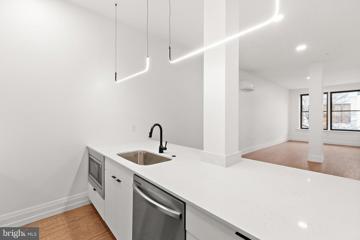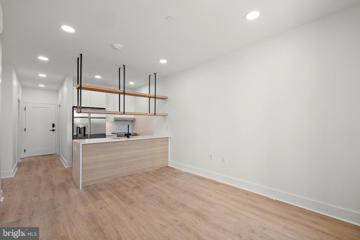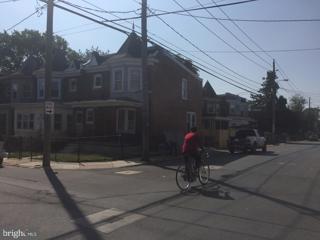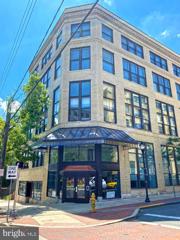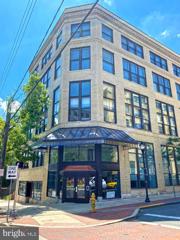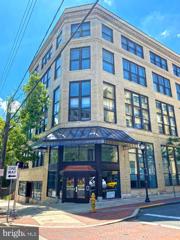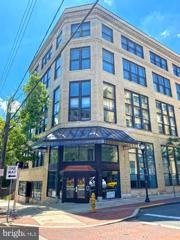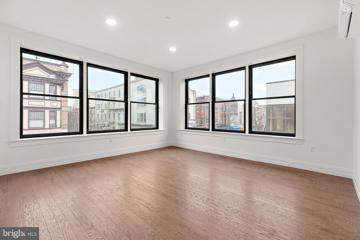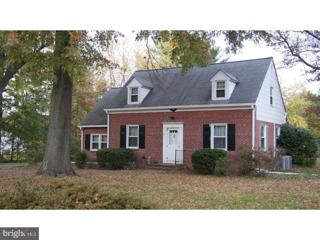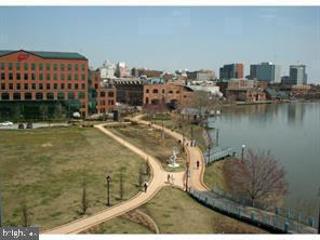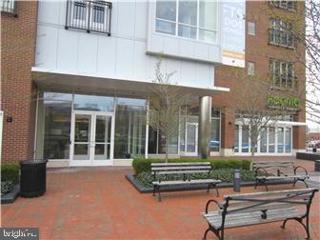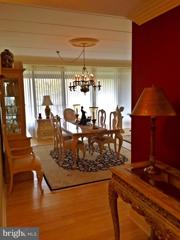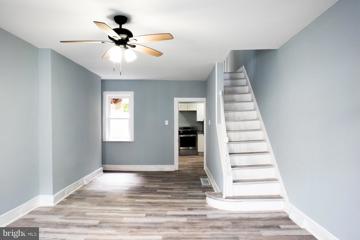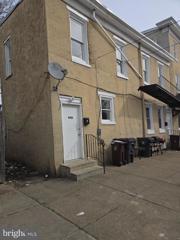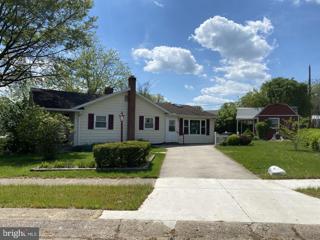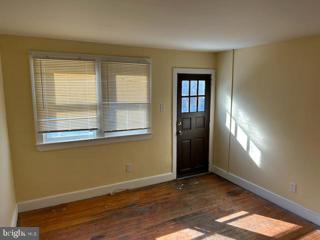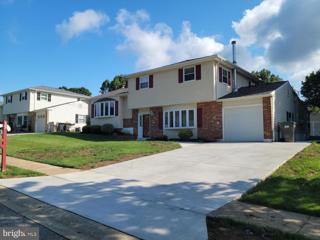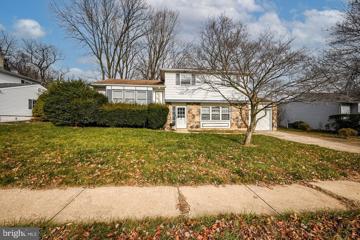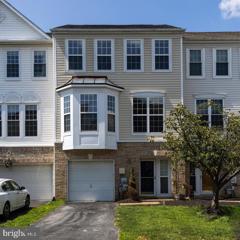 |  |
|
Montchanin DE Real Estate & Homes for RentWe were unable to find listings in Montchanin, DE
Showing Homes Nearby Montchanin, DE
Courtesy: VRA Realty, (484) 800-1777
View additional infoOFF-STREET PARKING SPOT in fenced lot INCLUDED in monthly rent! In-unit Washer/dryer! Step into a blend of history and contemporary charm with this 1-bed, 1-bath apartment in Wilmington's coveted Quaker Hill district. Boasting optimized space, updated amenities, and a prime location, this residence is a perfect haven for those seeking a mix of city convenience and quaint ambiance. Surrounded by cobblestone streets, historic landmarks, and minutes from Wilmington's dynamic downtown, it's an urbanite's dream. Dive into the Quaker Hill lifestyle and make this elegant retreat your next home! This unique boutique building is located directly on the square and is within easy walking distance of the river. Open House: Tuesday, 5/21 5:00-6:00PM
Courtesy: Tesla Realty Group, LLC, (844) 837-5274
View additional infoWelcome to 2106 Lamotte St! This newly renovated townhome offers 3 bedrooms, 1 full bathroom all with ample closet spaces and ceiling fan/lights. Upon entry you'll notice new lvp flooring throughout the entire 1st and 2nd floors. Kitchen has been updated with new cabinetry, countertops and appliances. Bathroom has been updated as well. Step out of the kitchen into a fenced backyard for your privacy. There is a newly installed furnace and water heater. In the basement, you'll find a washer and dryer for your convenient use, and ample space for storage. You are only a driving distance to all the restaurants, major attractions and shopping that the city has to offer . You are only minutes away from accessing the major highways and just right at the I-95 corridor to get to Pennsylvania and New Jersey. Applicants must have at least a 600+ credit score. Income needs to be 3x the rent amount. Applications should be completed through Rentspree ( In addition to completing the online rental application, applicants are required to submit a copy of a clear driver's license, 4 most recent pay stubs, a job offer letter or proof of income. Credit check, background check, judgement and eviction reviews, income/employment verification, and previous residence review are all part of the verification process. Special Clauses: 1) No smoking 2) Pets are not allowed 3) Tenant(s) are responsible for all utilities including gas, electric, water, sewer, trash and cable/internet. 4) Rental insurance is required prior to lease signing. 5) Tenants are responsible for snow removal and lawn care. Owners will not review applications until all the required information is received. Rental assistance programs are accepted.
Courtesy: Compass, (302) 202-9855
View additional infoIntroducing our stunning new apartment listings in the heart of Wilmington's Central Business District District! These modern and luxurious apartments offer an exceptional living experience with a range of amenities that are sure to impress. Step into your new home and be greeted by the elegance of quartz countertops and stainless steel appliances in the well-appointed kitchen. Say goodbye to laundromats with the convenience of an in-unit washer and dryer. The garbage disposals add an extra touch of convenience to your daily routine. Select units feature double vanities, perfect for those seeking a little extra luxury and convenience. Imagine relaxing on your own private terrace, a tranquil retreat right outside your door. Walk-in closets provide ample space for all your belongings, ensuring a clutter-free living environment. Experience the future of home security with the Latch Keyless Door Entry System, providing you with peace of mind and convenience. Customizable bike storage in select units caters to the needs of the active urban dweller. Real hardwood floors in select units add a touch of sophistication and warmth to your living space. Elevator access ensures easy and convenient movement throughout the building, while shared lounge areas on each floor provide the perfect space to socialize and connect with neighbors. Additionally, the resident lounge in the lobby offers a stylish and comfortable setting to relax and unwind. Located in the vibrant Central Business District District, these apartments put you in the heart of the action. Enjoy the convenience of nearby shops, restaurants, and entertainment options, all just moments from your doorstep. Don't miss out on the opportunity to call these apartments home. Contact us today to schedule a viewing and experience the epitome of modern urban living in Wilmington's Central Business District District. Quartz countertops Stainless Steel Appliances In Unit Washer / Dryer Garbage Disposals Double Vanities in Select Units Private Terrace in Select Units Walk-In Closets in Select Units Latch Keyless Door Entry System Customizable Bike Storage in Select Units Real hardwood floors in select units Elevator Access to all units Shared Lounge Areas on Each Floor Resident Lounge in Lobby
Courtesy: Compass, (302) 202-9855
View additional infoIntroducing our stunning new apartment listings in the heart of Wilmington's Central Business District District! These modern and luxurious apartments offer an exceptional living experience with a range of amenities that are sure to impress. Step into your new home and be greeted by the elegance of quartz countertops and stainless steel appliances in the well-appointed kitchen. Say goodbye to laundromats with the convenience of an in-unit washer and dryer. The garbage disposals add an extra touch of convenience to your daily routine. Select units feature double vanities, perfect for those seeking a little extra luxury and convenience. Imagine relaxing on your own private terrace, a tranquil retreat right outside your door. Walk-in closets provide ample space for all your belongings, ensuring a clutter-free living environment. Experience the future of home security with the Latch Keyless Door Entry System, providing you with peace of mind and convenience. Customizable bike storage in select units caters to the needs of the active urban dweller. Real hardwood floors in select units add a touch of sophistication and warmth to your living space. Elevator access ensures easy and convenient movement throughout the building, while shared lounge areas on each floor provide the perfect space to socialize and connect with neighbors. Additionally, the resident lounge in the lobby offers a stylish and comfortable setting to relax and unwind. Located in the vibrant Central Business District District, these apartments put you in the heart of the action. Enjoy the convenience of nearby shops, restaurants, and entertainment options, all just moments from your doorstep. Don't miss out on the opportunity to call these apartments home. Contact us today to schedule a viewing and experience the epitome of modern urban living in Wilmington's Central Business District District. Quartz countertops Stainless Steel Appliances In Unit Washer / Dryer Garbage Disposals Double Vanities in Select Units Private Terrace in Select Units Walk-In Closets in Select Units Latch Keyless Door Entry System Customizable Bike Storage in Select Units Real hardwood floors in select units Elevator Access to all units Shared Lounge Areas on Each Floor Resident Lounge in Lobby
Courtesy: Compass, (302) 202-9855
View additional infoAvailable July 1, 2024. Completely remodeled with designer kitchen and baths & hardwood floors, this split level home has style and sophistication as reflected in the carefully chosen appointments. The entry foyer with slate floor leads to the great room area consisting of the living room that is open to the kitchen and dining room. Vaulted ceilings add to the openness of the space. A floor to ceiling stacked stone fireplace anchors one wall of the living room. The kitchen takes advantage of the ceiling height with the clean lines of 42" cabinets topped with an additional set of cabinets and stainless steel hood system over the gas range. The dark stained cabinetry is offset by the marble countertops and marble subway tile backsplash. The final touch of sophistication in the kitchen is the double chandeliers over top the stainless sink with windows overlooking the rear yard. These chandeliers complement the single chandelier in the dining room. French doors in the dining room lead to the new deck. The lower level is host to expansive family room and powder room with crown molding, marble topped vanity , and light fixtures inset in the mirror. The upper floor is host to master suite with private bath, three generous sized bedrooms, full hall bath, and laundry area. Elegance abounds in the master bath with dual sinks in marble topped vanity and oversized walk in marble shower. Full hall bath is well appointed with dual vanity with granite counters, lantern style fixtures, and tile shower with built-in shelf. Additional features include deck, 2 car garage, & large driveway for overflow parking. Special Remarks: 1) No Pets 2) No smoking 3) Tenant responsible for all Utilities including electricity, gas, water, sewer, trash. 4) Tenant responsible for all lawn care and snow removal 5) Tenant insurance required.
Courtesy: Real Estate Services Group, (302) 339-3882
View additional infoThis 3 bedroom, 1 bath, corner unit is currently in the process of being painted and updated. The unit consists of a fenced-in front and back yard, a living, and dining room with hardwood floors, and a galley-style kitchen, with a 1/2 bath on the main floor. Laundry facilities. and extra storage is located in the basement. The second floor features 3 bedrooms and 1 full bath also with hardwood floors. Rugs are required to cover 75% of the hardwood floors. The property is located, within walking distance of public transportation and multiple commercial entities such as neighborhood stores, storage facilities, etc. No pets allowed not even with a pet deposit. This property is approved for the WHA Wilmington Housing Authority assistance program. An alarm system is available, yet it would be the tenant's choice and cost to make/keep it active Qualifications, at least 3x the amount of income based on the rent ( that includes vouchers, utility, food stamps, etc assistance) A credit score of 575 or above. No, outstanding rental judgments. this is a non-smoking unit The property will be ready for a move-in date, by no later than May 31st, 2024 ( might be sooner )
Courtesy: Century 21 Gold Key Realty, (302) 369-5397
View additional infoLocated in Wilmington's center city district, The Saville offers contemporary apartments with an array of desired amenities including 9â ceilings, recessed lighting, sprinkler system, complete stainless-steel kitchen appliance package, in-unit washer & dryer, air conditioning, individual hot water tank and large windows with coverings. This is a bi-level unit with a spiral staircase and private patio. The Saville is a smoke-free building which features a tenant-only fitness center, elevator, and common lounge area. For your security, there is controlled building access, key fob entry for each unit, package service, and a secured bike room. Just a short walk and you will find several dining, entertainment, and retail establishments as well as the Wilmington Transportation Center which is serviced by Amtrak, SEPTA, and DART. Pet Policy applies.
Courtesy: Century 21 Gold Key Realty, (302) 369-5397
View additional infoLocated in Wilmington's center city district, The Saville offers contemporary apartments with an array of desired amenities including 9â ceilings, recessed lighting, sprinkler system, complete stainless-steel kitchen appliance package, in-unit washer & dryer, air conditioning, individual hot water tank and large windows with coverings. This is a bi-level unit with a spiral staircase and private patio. The Saville is a smoke-free building which features a tenant-only fitness center, elevator, and common lounge area. For your security, there is controlled building access, key fob entry for each unit, package service, and a secured bike room. Just a short walk and you will find several dining, entertainment, and retail establishments as well as the Wilmington Transportation Center which is serviced by Amtrak, SEPTA, and DART. Pet Policy applies.
Courtesy: Century 21 Gold Key Realty, (302) 369-5397
View additional infoLocated in Wilmington's center city district, The Saville offers this contemporary 2-bedroom apartment with an array of desired amenities including 9â ceilings, recessed lighting, sprinkler system, complete stainless-steel kitchen appliance package, in-unit washer & dryer, air conditioning, individual hot water tank and large windows with coverings. This is a smoke free building which features a tenant-only fitness center, elevator and common lounge area. For your security, there is controlled building access, key fob entry for each unit, package service and a secured bike room. Just a short walk and you will find several dining, entertainment and retail establishments as well as the Wilmington Transportation Center which is serviced by Amtrak, SEPTA and DART. Pet Policy applies.
Courtesy: Century 21 Gold Key Realty, (302) 369-5397
View additional infoLocated in Wilmington's center city district, The Saville offers this contemporary 2-bedroom apartment with an array of desired amenities including 9â ceilings, recessed lighting, sprinkler system, complete stainless-steel kitchen appliance package, in-unit washer & dryer, air conditioning, individual hot water tank and large windows with coverings. This is a smoke-free building which features a tenant-only fitness center, elevator, and common lounge area. For your security, there is controlled building access, key fob entry for each unit, package service, and a secured bike room. Just a short walk and you will find several dining, entertainment and retail establishments as well as the Wilmington Transportation Center which is serviced by Amtrak, SEPTA and DART. Pet Policy applies.
Courtesy: Compass, (302) 202-9855
View additional infoIntroducing our stunning new apartment listings in the heart of Wilmington's Central Business District District! These modern and luxurious apartments offer an exceptional living experience with a range of amenities that are sure to impress. Step into your new home and be greeted by the elegance of quartz countertops and stainless steel appliances in the well-appointed kitchen. Say goodbye to laundromats with the convenience of an in-unit washer and dryer. The garbage disposals add an extra touch of convenience to your daily routine. Select units feature double vanities, perfect for those seeking a little extra luxury and convenience. Imagine relaxing on your own private terrace, a tranquil retreat right outside your door. Walk-in closets provide ample space for all your belongings, ensuring a clutter-free living environment. Experience the future of home security with the Latch Keyless Door Entry System, providing you with peace of mind and convenience. Customizable bike storage in select units caters to the needs of the active urban dweller. Real hardwood floors in select units add a touch of sophistication and warmth to your living space. Elevator access ensures easy and convenient movement throughout the building, while shared lounge areas on each floor provide the perfect space to socialize and connect with neighbors. Additionally, the resident lounge in the lobby offers a stylish and comfortable setting to relax and unwind. Located in the vibrant Central Business District District, these apartments put you in the heart of the action. Enjoy the convenience of nearby shops, restaurants, and entertainment options, all just moments from your doorstep. Don't miss out on the opportunity to call these apartments home. Contact us today to schedule a viewing and experience the epitome of modern urban living in Wilmington's Central Business District District. Quartz countertops Stainless Steel Appliances In Unit Washer / Dryer Garbage Disposals Double Vanities in Select Units Private Terrace in Select Units Walk-In Closets in Select Units Latch Keyless Door Entry System Customizable Bike Storage in Select Units Real hardwood floors in select units Elevator Access to all units Shared Lounge Areas on Each Floor Resident Lounge in Lobby
Courtesy: Concord Realty Group, (302) 477-0400
View additional infoCharming Cape Cod style home in the heart of North Wilmington. This home sits on a very large lot has hardwood floors and old world charm. The sun room is a perfect place to enjoy the backyard. This home features a brick fireplace and is convenient to major highways. The detached 2 car garage is not part of the rental. There is a shed for the tenants to use. This property does not accept pets. This rental is only for 12 months. Owner would consider a short term rental.
Courtesy: BHHS Fox & Roach-Chadds Ford, (610) 388-3700
View additional infoLocated in the heart of the highly desirable Wilmington Riverfront, this unit offers luxury living in Justison Landing, a secure building with 24/7 front desk concierge. Facing the green and Constitution Yards, you can walk out the front door and enjoy a beer garden in the summer and ice skating in the winter. A highly walkable location with restaurants, gyms, theaters, professional baseball, concerts, an iMax theater and miles of walking trails along the Christina River. The Wilmington Amtrak station is a short walk offering connecting services to Philadelphia and Washington DC. Located on the fifth floor, this unit offers views of the cityscape and the Christina River. On warm days you can socialize with your neighbors in seating areas in front of the building. Enjoy 4th of July fireworks from the comfort of your great room. This unit has foyer entry which opens to a gourmet kitchen with granite counters, stainless steel appliances and lots of cabinet storage. Straight ahead is the dining/great room, an open space with wonderful natural light. The exterior wall in the great room features a wall of windows that retract to open the unit to wonderful views. The bedroom also has an abundance of natural light and a large with a walk-in closet. The adjacent full bath features a tub/shower combination and a linen closet. There is a stacked washer/dryer in the unit that is included in the sale of this unit. Justison Landing provides an exceptional lifestyle and access to Interstate 95 North and South is mere minutes away. The Wilmington Train station with both AMTRAK and SEPTA service is a short walk away. Included with this unit is a deeded 1 car parking space in the covered garage. The monthly condo fee includes common areas and exterior maintenance, landscaping, snow removal and 24/7 concierge and security. The building lobby has a seating area with TV, locked mailboxes and the main elevators. Make the move to luxury, carefree living in this waterfront condominium.
Courtesy: Patterson-Schwartz-Property Management, 3022345240
View additional infoIf you are currently working with an agent, please contact them to schedule a tour. If you do not have an agent, we can connect you with one who can assist you. Two off street parking spots! Located in the heart of the riverfront within walking distance of the newest restaurants, an Imax Theatre, Blue Rocks Stadium and more. This two-bedroom property offers a southern exposure with an abundance of natural light through the multiple large windows. Each bedroom features balcony style opening windows, walk in closets and full baths. Included in rent are two off street parking spots in the secure parking garage, snow and waste removal and a trendy front lobby with security. SPECIAL CLAUSES: 1) No smoking 2) Pet under 40lbs permitted with owner approval and pet deposit 3) Tenant pays for electric, heat, gas, hot water and extended cable 4) Included in rent are water, sewer, lawn care, snow removal and trash removal 5) Tenant must abide by Condo Rules & Regulations 6) Renters insurance required 7) Tenant is required to use floor protectors or area rugs under all furniture resting on hardwood floors
Courtesy: Patterson-Schwartz-Property Management, 3022345240
View additional infoIf you are currently working with an agent, please contact them to schedule a tour. If you do not have an agent, we can connect you with one who can assist you. Immaculately maintained and wonderfully updated 4th floor unit is available in the highly sought after Coffee Run community. Unit features 2 expansive bedrooms with additional bonus room/bedroom, as well as fully renovated bathrooms. Large balcony is great for relaxing and overlooks the interior courtyard and pool area. Included with rent: landscaping and building maintenance, large pool, partial heating and cooling (a heated and chilled water circulating system reduces the occupant's heat pump load and resulting electric fees), basic cable, snow and trash removal. Coffee Run allows only a few rentals so opportunities to rent in this desirable community are limited! SPECIAL CLAUSES: 1) No pets per Coffee Run Condominium Council (CRCC) rules 2) Tenant to comply with CRCC rules and regulations, including noise restrictions which are strictly enforced; tenant will be liable for fines/penalties due to non-compliance 3) No smoking permitted 4) Tenant to maintain clear access to heat pump in utility room 5) Tenant to pay non-refundable move-in fee of $650 in advance to CRCC 6) Tenant pays for electric/telephone & extended cable 7) Water/sewer/hot water/trash removal included in rent 8) Partial heat & A/C included in rent, temperature dependent 9) No structural changes will be made to the unit by the owner 10) Renters insurance required.
Courtesy: Foraker Realty Co., (484) 406-3004
View additional infoWelcome to your new home! This charming 3-bedroom, 2-bathroom residence is now available and move-in ready. Enjoy the modern updates throughout, creating a fresh and stylish living space. With its convenient location near major roads and stores, commuting is a breeze, and errands are easily accomplished. The open-concept layout, well-appointed bedrooms, and two updated bathrooms make this home both comfortable and functional. Step outside to a private backyard, perfect for relaxing or entertaining. Rent is $1,700 per month. Don't miss the opportunity to call this place your own. Act fast, as this updated gem won't be on the market for long!
Courtesy: Patterson-Schwartz-Hockessin, (302) 239-3000
View additional infoIf you are currently working with an agent, please contact them to schedule a tour. If you do not have an agent, we can connect you with one who can assist you. Two level apartment available for immediate occupancy. Special Clauses: 1)No smoking permitted. 2) Renters insurance required. 3)No Pets permitted. 4)Tenant pays electric, cable, telephone, internet. 5)No alterations to home or grounds without written permission from Landlord. 6)Use of area rugs or floor protectors required under all furniture resting on hardwood flooring. 7)Tenant responsible for replacement of batteries, bulbs and filters in property during tenancy. 8)Ice makers and garbage disposals where present will be repaired at owner's discretion. 9)Clogged drains resulting from tenants actions will be repaired at tenants expense. 10)Property has a public sewer. Tenant is prohibited from flushing cat litter, cleaning products, feminine hygiene products, diapers, cleaning wipes, tissue papers, paper towels and other foreign objects down the toilet. 11)City of Wilmington regulations apply.
Courtesy: RE/MAX Elite, (302) 234-2500
View additional infoStunning high rise 19th floor unit with views of the downtown skyline and waterway. Unique 2-bedroom 2 full bath with balcony overlooking the community pool below. Easy to show! Garage parking available for an extra fee. Water, sewer, trash, pool and exercise room included in rent
Courtesy: Keller Williams Real Estate - Newark, (302) 738-2300
View additional infoCompletely updated 2 bed 1 bath home looking for a new tenant. No detail has been overlooked. Enter this home to a warm and welcoming living room. The LDVP flooring runs through the entire first level flowing seamlessly through this open floor plan. Continuing back you enter the dining room and then the kitchen. Kitchen boasts stainless steel appliances, granite counters and a tile backsplash. A nice sitting room off the back of the kitchen with a double slider taking you to the backyard for BBQ's and fire pits. Great way to spend your evenings. Upstairs offers you 2 large bedrooms and a newly updated full bath. Rounding off the upstairs is then convenient laundry room. Move in and unpack, you are home.
Courtesy: Premier Realty Inc, (302) 633-6970
View additional infoGreat home in Dunlinden Acres available for rent! Conveniently located in the Red Clay School District, minutes from 141/I-95, shopping, restaurants, and parks. This home features 3 bedrooms, 2 bathrooms, spacious kitchen with table space, primary bedroom with walk-in closet, hardwood floors, and more! Come see this home today!
Courtesy: EXP Realty, LLC, (888) 543-4829
View additional infoInterior unit row home nestled in the Southbridge area of Wilmington, will offer more than one could ever expect! Offering walking distance to coffee shops, daycares, laundromats and parks; this 2 bedroom 1 bath with a media room has been freshly painted and is ready for a new resident at a remarkably affordable price! More pictures coming soon
Courtesy: Patterson-Schwartz-Hockessin, (302) 239-3000
View additional infoIf you are currently working with an agent, please contact them to schedule a tour. If you do not have an agent, we can connect you with one who can assist you. Available for immediate occupancy and available for 12 month lease. Welcome to 35 Ramblewood Dr. in the desirable community of Dartmouth Woods. This home is offered furnished. Enter into the large foyer that is open to the main level family room. This level also features a convenient updated powder room. The second level features a large dining room and eat-in-kitchen. Family room and dining room feature bow windows which provide ample light. Up one more level you will find 3 large bedrooms and a full hall bath. All bedrooms feature ceiling fans and ample closet space. The upstairs hall features 2 linen closets. The expanded driveway provides ample parking for multiple cars. The large rear yard is perfect for relaxing (yard care is included) and features a patio. The laundry is in the basement (washer and dryer included) and has exterior access to rear yard. Special Clauses: 1)No smoking permitted 2)Renters insurance required 3)Pets permitted with owner approval and pet deposit. No cats. 4)Tenant pays all utilities including water, sewer, trash, gas and electric. 5)Internet and Lawn care included. Tenant is responsible for snow removal. 6)Property currently wired for security system, monitoring available at tenant expense 7)No alterations to home or grounds without written permission from Landlord 8)Use of area rugs or floor protectors required under all furniture resting on hardwood flooring 9)Tenant responsible for replacement of any batteries, bulbs or filters in the property during tenancy 10)Tenant must run dehumidifier May through September 11)The fireplace in the kitchen and the wood stove in the family room are non-functional and not for tenant use. 12)Tenant required to change HVAC filters at least quarterly or as recommended by manufacturer 13)Garbage disposals will be repaired at ownerâs discretion 14)Clogged drains resulting from tenantsâ actions will be repaired at the tenants expense 15)Property has a public sewer. Tenant is prohibited from flushing cat litter, cleaning products, feminine hygiene products, diapers, cleaning wipes, tissue papers, paper towels, and other foreign objects down the toilet 16)Tenant does not have access to attached garage or shed 17)Tenant does not have access to auxiliary dwelling unit at rear of home. In the event that owner occupies the unit, they will reimburse tenant for increase in utility usage 18)Furnishings addendum is part of the lease
Courtesy: RE/MAX Associates-Wilmington, (302) 477-3900
View additional infoUpdated rental property in the sought after North Wilmington Brandywine Hundred area. Close to shopping, dining and major highways
Courtesy: RE/MAX Associates - Newark, (302) 453-3200
View additional infoThis wonderfully maintained brick ranch is conveniently located off Milltown Road in Maplecrest. There is extensive driveway space and the rear yard contains a nicely sized shed and is partially fenced. Inside you'll be delighted with the upgrades, amenities and warm inviting feel. The kitchen has been updated and has basement and rear yard access. The lower level boasts two finished areas and a large laundry room with washer, dryer and utility sink included. Application and fee must be submitted before they will be processed. Occupancy is available for a one-year minimum period with option to renew. A very nice home in a great location.
Courtesy: RE/MAX Edge, (302) 442-4200
View additional info3 Bedrooms, 2.5 Baths 3-story townhome in very desirable neighborhood of Bally Meade in North Wilmington. Bright and spacious, the property boasts of fresh paint in most of the interior areas, large open floor plan with plenty of spaces. The main level features a separate living and dining area, a kitchen with granite countertop and it opens to a large deck. The lower level is a living room and one car garage. The upper level has three bedrooms with a large master bedroom with a bathtub and a separate shower. Very convenient location with direct access to Naamans Road, minutes' drive to I-95, RT 202, and shopping/dining areas. Pet- case by case basis How may I help you?Get property information, schedule a showing or find an agent |
|||||||||||||||||||||||||||||||||||||||||||||||||||||||||||||||||
Copyright © Metropolitan Regional Information Systems, Inc.


