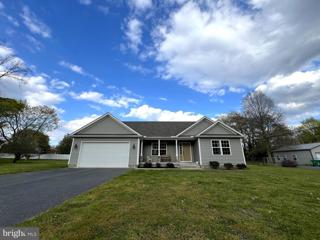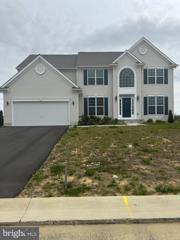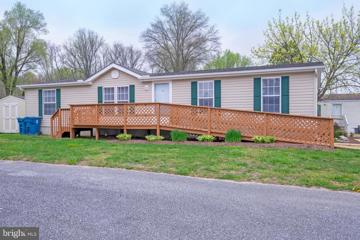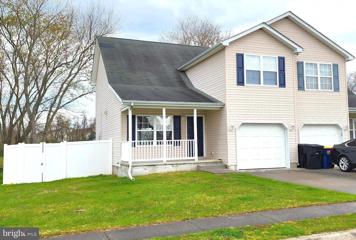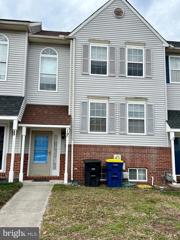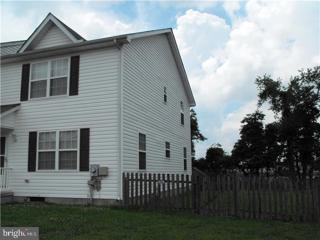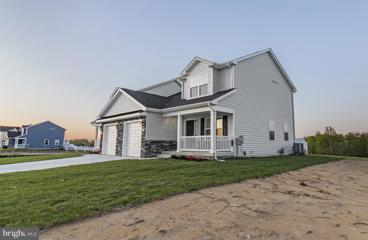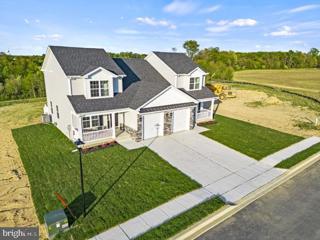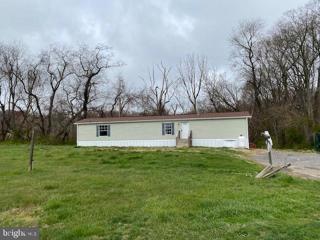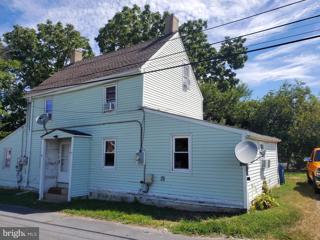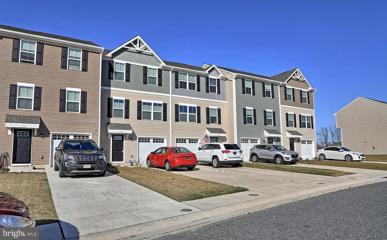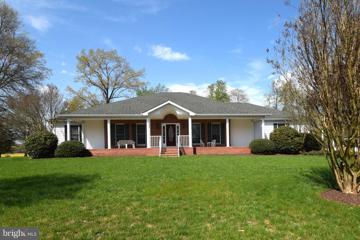 |  |
|
Marydel DE Real Estate & Homes for RentWe were unable to find listings in Marydel, DE
Showing Homes Nearby Marydel, DE
$2,40033 Nile Road Dover, DE 19901
Courtesy: Keller Williams Realty Central-Delaware, (302) 677-0020
View additional infoBEAUTIFUL RANCHER IN SOUTH DOVER!! This home will be available for occupancy on August 1, 2024 and is like new. Built in 2019, this home features an open floorplan and high quality construction. Situated in an established neighborhood, this home has space all around it and a huge backyard. Lots of possibilities for outdoor living! And the property is close to everything in Dover, while also being off the main roads. This home is a must-see.
Courtesy: Coldwell Banker Premier - Milford, (302) 422-8200
View additional info
Courtesy: Keller Williams Realty Central-Delaware, (302) 677-0020
View additional infoGreat location. Well cared for home with vinyl planking floors through first and second floors. Partially finished basement, leaving room for storage. Attached two car garage with door opener. Updated kitchen with large center island. Bonus room could serve as dining room or office, play room lots of potential.
Courtesy: Tesla Realty Group, LLC, (844) 837-5274
View additional info2 year old home available for rent in Heritage Trace only due to relocation....LVP flooring on whole of first floor; granite counter tops and stainless steel appliances in the kitchen. Formal living and dining rooms plus an office space...2 walk in closets plus a 4 piece bathroom in the owners suite. Property is just waiting for the right tenant to occupy.
Courtesy: Investors Realty, Inc., (302) 736-0270
View additional infoThis recently renovated 4 bed and 2 bath home located in the quiet community of Southwood Acres. Rent includes landscaping, trash service, and recycling. Applicants will need to meet strict credit, criminal, and income requirements. The home features vinyl flooring in the main living areas, with carpet in the bedrooms, a stainless-steel appliance package and completely remodeled kitchen and bathrooms, and a washer and dryer in unit. Fresh paint throughout the home. This home is available now for 12-month leases only.
Courtesy: Welcome Home Realty, (302) 724-4310
View additional infoWelcome to this charming duplex nestled in the serene neighborhood of Stoney Creek. This charming abode features 3 spacious bedrooms, 2.5 full baths, and a perfect blend of comfort and convenience. This home has been meticulously maintained by its owners, ensuring that it feels like new. As you step inside, youâll be greeted by a spacious living area with high ceilings, creating an airy and inviting atmosphere. The open floor plan allows for seamless movement between rooms, making it an ideal space for both relaxation and entertaining. Outside, the property boasts a fenced vinyl yard, perfect for relaxing, gardening, or hosting gatherings. Imagine cozy evenings in the living room, sunny mornings in the yard, and the convenience of being near all that Dover has to offer. Stoney Creekâs prime location, situated just half a mile behind Target and Safeway, makes it easy to access various parts of the Dover area and the Air Base. Convenience is key. This home ensures seamless access to amenities, shopping, dining, and entertainment, making daily life a breeze. Schedule a showing today and seize the opportunity to make this delightful duplex your home!
Courtesy: Diamond State Cooperative LLC, (302) 741-2000
View additional infoThis townhome comes with 2 Bedrooms, 1 1/2 Baths, with bedroom has access to bathroom on one side. There is two closets with lots of storage space. Second bedroom has faux hardwood flooring. Three levels with a large unfinished basement that has a walk out to the back yard. Laundry room with a washer & dryer that is as-is in the basement area . Small back yard for entertaining. Close to everything Dover has to offer. Applications must be filled out on our website prior to showing. No Pets on this one. Ready to move in today!
Courtesy: Patterson-Schwartz-Dover, 3026729400
View additional infoIf you are currently working with an agent, please contact them to schedule a tour. If you do not have an agent, we can connect you with one who can assist you. Cute 3 bedroom, 1.5 bath end unit townhouse in Stoney Creek. Living and family room separated by kitchen. Newer vinyl laminate flooring downstairs, touch up painting and freshly cleaned carpets upstairs. The basement walls have been dry locked. Fenced rear and side yard. Centrally located to Routes 1, 13, 113, shopping and public transportation. SPECIAL CLAUSES 1) NO SMOKING 2) Renters Insurance required 3) Tenant pays all utilities 4) Must abide by all HOA rules 5) Tenant responsible for lawn maintenance and snow removal 6) Prospective tenants must make 3 times the rent as one of the guidelines - $4,800 a month 7) No Pets. Home not available until June 1st.
Courtesy: Investors Realty, Inc., (302) 736-0270
View additional infoThis two-bedroom, 2-bathroom unit is available for rent immediately. There are several units available over the coming months. The photos may show a similar unit with color variations. The Dakota model is 1168 SF and comes with an attached 1 ½ car garage. Our homes come with all appliances including washer & dryer. All of the kitchen appliances, including built in microwave, are stainless steel. Our kitchen countertops are granite, and the kitchen features a huge wall size pantry and large island that easily fits 4 bar stools. This is a split floor plan with both bedrooms being on opposite ends of the home. These homes also come with a concrete patio in the back yard. The rent, $1725.00, includes sewer, weekly trash and recycling, as well as lawncare and landscaping. Tenants are responsible for water, electric, and gas (for heating and cooking)
Courtesy: White Robbins Property Management, (302) 478-5555
View additional infoWelcome to Smyrna. This newly updated 3 bedroom, 2.5 bath end unit townhome features an open floor plan with a spacious master bedroom leading out to the deck, new carpeting, new appliances, 2nd floor laundry, one car garage with opener, fenced yard in the great community of Worthington. Special Remarks: 1) No smoking in property 2) Pets with Owner approval 3) Tenant responsible for all utilities 4) Tenant responsible for landscaping, lawn care and snow removal 5) Renters insurance required. Tenants must have: * A Credit Score of 625 or higher, * Satisfactory Landlord references or mortgage payment history. * Income 3x monthly rent. * All occupants, ages 18 and older, must apply and undergo criminal background check. All White Robbins Property Management residents are enrolled in the Resident Benefits Package (RBP) for $35.95/month which includes renters insurance, credit building to help boost your credit score with timely rent payments, $1M Identity Protection, HVAC air filter delivery (for applicable properties), move-in concierge service making utility connection and home service setup a breeze during your move-in, our best-in-class resident rewards program, and much more! More details upon application.
Courtesy: Welcome Home Realty, (302) 724-4310
View additional infoCOMING SOON! 4 bedrooms, 2.5 bath home in CR school district. Great location close to local dining and shopping with easy access to all major highways for easy commutes and only minutes from Dover Air Force Base. This home is only 5 years old and is move in ready! Large unfinished basement perfect for storage, spacious bedrooms, open main living floor plan and much much more! Schedule your tour today.
Courtesy: Patterson-Schwartz-Hockessin, 3022393000
View additional infoIf you are currently working with an agent, please contact them to schedule a tour. If you do not have an agent, we can connect you with one who can assist you. Are you a prospective tenant looking for a brand-new rental property located in the beautiful Centerville Development? Look no further! This stunning New construction home located at 260 Doylestown Rd, has three bedrooms, two and a half baths, a full basement, garage, and a sodded front lawn. The main level features LVP flooring, a sizable great room and dining room with partial pond views, and a spacious kitchen with black quartz countertops, stainless steel appliances, breakfast bar overhang, soft-close cabinets and drawers. The large owner's suite boasts a substantial walk-in closet and ensuite with comfort height double sink vanities and walk-in shower with seats. This home also features a beautiful deck and a whole-house vacuum cleaner. This home is tenant move-in ready and will not last long; schedule your tour today!!! SPECIAL CLAUSES: 1) No smoking permitted 2) No pets permitted 3) Renters insurance required 4) Tenant pays all utilities including water, sewer, trash 5) Tenant responsible for lawn care to include grass cutting, weeding, leaf removal and snow removal 6) No alterations to home or grounds without written permission from Landlord 7) Tenant responsible for replacement of any batteries, bulbs, or filters in the property during tenancy 8) Tenant required to change HVAC filters at least quarterly or as recommended by manufacturer 9) Ice makers/garbage disposals will be repaired at Owners discretion 10) Clogged drains resulting from tenantsâ actions will be repaired at the tenantsâ expense 11) Property has a public sewer, tenant is prohibited from flushing cat litter, cleaning products, feminine hygiene products, diapers, cleaning wipes, tissue papers, paper towels, and other foreign objects down the toilet
Courtesy: Patterson-Schwartz-Hockessin, 3022393000
View additional infoIf you are currently working with an agent, please contact them to schedule a tour. If you do not have an agent, we can connect you with one who can assist you. Are you a prospective tenant looking for a brand-new rental property located in the beautiful Centerville Development? Look no further! This stunning New construction home located at 264 Doylestown Rd has three bedrooms, two and a half baths, a full basement, a garage, and a lush, sodded front lawn. The main level features LVP flooring, a nicely sized great room and dining room with partial pond views, and a spacious kitchen with quartz countertops, stainless steel appliances, breakfast bar overhang, soft-close cabinets and drawers. The large owner's suite boasts a substantial walk-in closet, comfort height double sink vanity and walk-in shower. This home also features a beautiful deck with a nice view of the pond and a whole-house vacuum cleaner. This home is tenant move-in ready and will not last long; schedule your tour today!!! SPECIAL CLAUSES: 1) No smoking permitted 2) No pets permitted 3) Renters insurance required 4) Tenant pays all utilities including water, sewer, trash 5) Tenant responsible for lawn care to include grass cutting, weeding, leaf removal and snow removal 6) No alterations to home or grounds without written permission from Landlord 7) Tenant responsible for replacement of any batteries, bulbs, or filters in the property during tenancy 8) Tenant required to change HVAC filters at least quarterly or as recommended by manufacturer 9) Ice makers/garbage disposals will be repaired at Owners discretion 10) Clogged drains resulting from tenantsâ actions will be repaired at the tenantsâ expense 11) Property has a public sewer, Tenant is prohibited from flushing cat litter, cleaning products, feminine hygiene products, diapers, cleaning wipes, tissue papers, paper towels, and other foreign objects down the toilet
Courtesy: Key Realty, (302) 674-4500
View additional infoA Mobile home, offer 2bedroom and 2 full bath. Kitchen and Living room for your entertainment .
Courtesy: Welcome Home Realty, (302) 724-4310
View additional infoLook at this gem right at the heart of Smyrna! This charming cape cod has everything to offer in a comfortable home. Located on a quiet street in a well-established neighborhood, it has hardwood flooring in the main living area, kitchen and dining room. The kitchen has granite countertops, center island and a huge pantry. The primary bedroom on the main floor is spacious and with a walk in closet. Two other good-sized bedrooms and a full bathroom are on the second level. All the bathrooms have been updated with luxury vinyl plank flooring. Extra space and storage? Well check out its full unfinished basement! Outside you will enjoy the deck that overlooks the huge open backyard with mature trees along the all-around privacy fence. There are plenty more to appreciate like its detached garage, no HOA fees, location that is a minute to Rt. 13 and short driving distance to stores and public facilities. Don't wait, schedule your tour today!
Courtesy: Welcome Home Realty, (302) 724-4310
View additional infoTwo bedroom one bath home in the town of Leipsic. This home has had nice updates includes hardwood in the living room and makes for a nice cost effective place to live. House includes stove & refrigerator. Right by the river and Sambo's Tavern (famous for their crab cakes and sightings of NASCAR drivers) so you have a nice relaxing view of the water. House has antique world characteristics with skinny spiral staircases and some built in cabinets. There are 3 floors to this unit with the entire 3rd floor consisting of the 2nd bedroom. The 2nd floor is the first bedroom and another room that could be used as an office or 3rd bedroom. Not advertised as 3 bedrooms because you go walk through a room to get to 3rd floor staircase. Rarely do homes in this price range offer so much, it has a dedicated driveway for parking. Our application system allows you to see your report. We schedule tours with tenants that are pre-qualified by an application.
Courtesy: RE/MAX Horizons, (302) 678-4300
View additional infoGREAT 4-(or maybe 5) bedroom home with LOTS of space. The main floor offers a spacious living room with an open kitchen, dining area and powder room. The kitchen is equipped with abundant cabinetry, granite counters and a separate pantry closet. An extra room behind the kitchen can be used as an office/den or 5th bedroom. There are 4 bedrooms on the second floor as well as a conveniently located laundry room. The main bedroom has an attached full bathroom suite. A list of tenant responsibilities which will be made part of the Lease.
Courtesy: RE/MAX Associates - Newark, (302) 453-3200
View additional infoNow available in the heart of downtown Historic Smyrna and within walking distance to all major local attractions: a 1-bedroom, 1-bathroom studio apartment. This second-floor unit offers ample natural sunlight, a spacious living room, and central heating and a window unit air conditioning. Ready for immediate occupancy. We qualify our applicants based on good credit (clear of any court judgments and past-due debt, positive landlord reference and rental history, and solid job history with sufficient income (3.5x monthly rent) to comfortably cover the rent plus utilities. Special Clauses: no smoking permitted, the tenant must use floor protectors under all furniture resting on hardwood & vinyl floors, community regulations apply, and renters insurance required.
Courtesy: Brenton Realty Group, (410) 479-4663
View additional infoNew Fourplex built in 2023 in Heart of Denton. 2 Bedroom, 1 Full Bath. Kitchen with all New appliances, Large Family Room and Separate Laundry room. (washer & dryer not included) Hook up available. All electric & Public Water & sewer. Cable ready. Rent includes Grass cutting, Snow Removal, Trash removal, Managment. Walking distance to shops and restaurants. Available May 18th.
Courtesy: Samson Properties of DE, LLC, (302) 402-3046
View additional infoRENT TO OWN! Great 3 bedroom 2.5 bathroom townhouse situated in the quiet community of Brookstone Trace and well maintained. Garage and off street driveway parking plus bonus additional storage! Second level offers open concept living, kitchen and dining space which opens to living room. Break out your inner chef in the updated kitchen with sleek black cabinets, sparkling granite countertops and stainless steel appliances. Unwind in the cozy living space or soak up some sunshine on the new composite back deck. The third level features owner's suite, two additional bedrooms and a hallway full bath! Schedule a tour now!
Courtesy: The Watson Realty Group, LLC, (302) 422-4400
View additional infoThis lovely home is located in a quaint subdivision just off RT 36. 3 bedrooms, 2.5 Bath home with 2 Car Side Entry Garage. This was a custom-built home with lots of features! Lovely Rear yard overlooks farmland, split floor plan with a primary suite that includes double walk-in closets and double sinks shower w/door. The remaining 2 bedrooms share a jack and jill bath, and 1/2 bath is located in of kitchen for guests. Large Laundry area with lots of cabinets and countertop space, walk-up access to the attic. The kitchen features a 3-bay sink, dishwasher, microwave, refrigerator, island, wall oven, and cooktop, breakfast room is off of the kitchen as well as the dining room. Formal Living room or sitting room w/built-ins, Large Family room with built-ins and fireplace, and a 3-season room off the rear of the home overlooking the rear yard. There is a detached large shed for storage and a partially unfinished basement. **All prospective tenants must complete an application and attach the following items for any person 18 or older residing in the home - proof of income or 2 most recent pay stubs, copy of driver's license, application completed front and back, copy of full credit report- not just the score(credit karma provides one for free) applications must be approved prior to interior showings. The application is under documents.
Courtesy: Century 21 Emerald, (302) 644-2121
View additional infoUnit A - First Floor Unit Welcome to your newly renovated apartment nestled in the vibrant heart of downtown Milford! This charming unit offers the perfect blend of modern comfort and convenience, all within walking distance to restaurants, parks, and local watering holes. Step inside to discover a freshly updated living space featuring sleek hard surfaces throughout, creating a clean and contemporary ambiance. With attention to detail in every corner, this unit provides a stylish backdrop for your personal touch. Located within a cozy 4-unit building, convenience is key with dedicated parking on the property, ensuring you always have a spot to come home to. Additionally, guest parking is readily available on the street for visitors. Say goodbye to laundromat hassles - each unit includes its own washer and dryer, adding a level of ease to your daily routine. Embrace the freedom to control your utility usage, as tenants are responsible for paying their own utilities. Don't miss out on this rare opportunity to experience downtown living at its finest. Schedule a viewing today and make this beautifully renovated apartment your new home sweet home! Application Fee: $39.99 (application link in photos)
Courtesy: Century 21 Emerald, (302) 644-2121
View additional infoUnit D - First Floor Unit Welcome to your newly renovated apartment nestled in the vibrant heart of downtown Milford! This charming unit offers the perfect blend of modern comfort and convenience, all within walking distance to restaurants, parks, and local watering holes. Step inside to discover a freshly updated living space featuring sleek hard surfaces throughout, creating a clean and contemporary ambiance. With attention to detail in every corner, this unit provides a stylish backdrop for your personal touch. Located within a cozy 4-unit building, convenience is key with dedicated parking on the property, ensuring you always have a spot to come home to. Additionally, guest parking is readily available on the street for visitors. Say goodbye to laundromat hassles - each unit includes its own washer and dryer, adding a level of ease to your daily routine. Embrace the freedom to control your utility usage, as tenants are responsible for paying their own utilities. Don't miss out on this rare opportunity to experience downtown living at its finest. Schedule a viewing today and make this beautifully renovated apartment your new home sweet home! Application Fee: $39.99 (application link in photos)
Courtesy: Century 21 Emerald, (302) 644-2121
View additional infoUnit C - 2nd Floor Unit Welcome to your newly renovated apartment nestled in the vibrant heart of downtown Milford! This charming unit offers the perfect blend of modern comfort and convenience, all within walking distance to restaurants, parks, and local watering holes. Step inside to discover a freshly updated living space featuring sleek hard surfaces throughout, creating a clean and contemporary ambiance. With attention to detail in every corner, this unit provides a stylish backdrop for your personal touch. Located within a cozy 4-unit building, convenience is key with dedicated parking on the property, ensuring you always have a spot to come home to. Additionally, guest parking is readily available on the street for visitors. Say goodbye to laundromat hassles - each unit includes its own washer and dryer, adding a level of ease to your daily routine. Embrace the freedom to control your utility usage, as tenants are responsible for paying their own utilities. Don't miss out on this rare opportunity to experience downtown living at its finest. Schedule a viewing today and make this beautifully renovated apartment your new home sweet home! Application Fee: $39.99 (application link in photos)
Courtesy: Century 21 Emerald, (302) 644-2121
View additional infoUnit B -2nd Floor Unit Welcome to your newly renovated apartment nestled in the vibrant heart of downtown Milford! This charming unit offers the perfect blend of modern comfort and convenience, all within walking distance to restaurants, parks, and local watering holes. Step inside to discover a freshly updated living space featuring sleek hard surfaces throughout, creating a clean and contemporary ambiance. With attention to detail in every corner, this unit provides a stylish backdrop for your personal touch. Located within a cozy 4-unit building, convenience is key with dedicated parking on the property, ensuring you always have a spot to come home to. Additionally, guest parking is readily available on the street for visitors. Say goodbye to laundromat hassles - each unit includes its own washer and dryer, adding a level of ease to your daily routine. Embrace the freedom to control your utility usage, as tenants are responsible for paying their own utilities. Don't miss out on this rare opportunity to experience downtown living at its finest. Schedule a viewing today and make this beautifully renovated apartment your new home sweet home! Application Fee: $39.99 (application link in photos) How may I help you?Get property information, schedule a showing or find an agent |
|||||||||||||||||||||||||||||||||||||||||||||||||||||||||||||||||
Copyright © Metropolitan Regional Information Systems, Inc.


