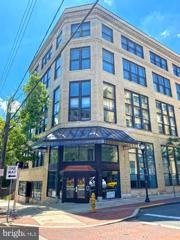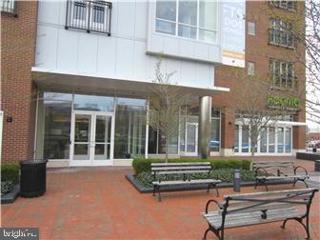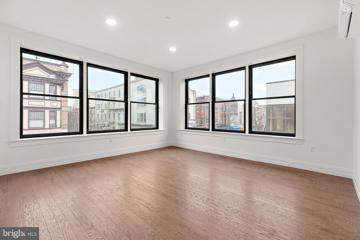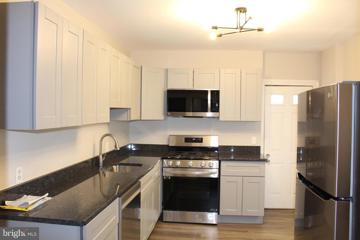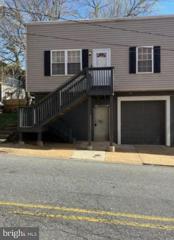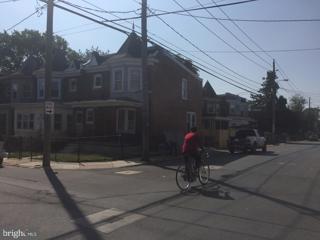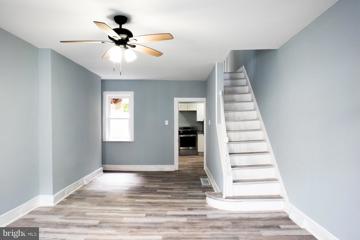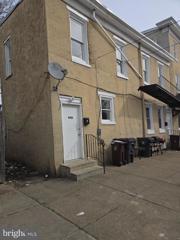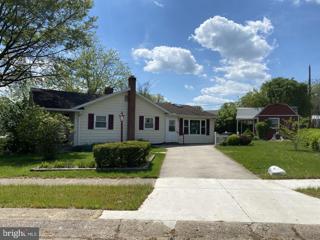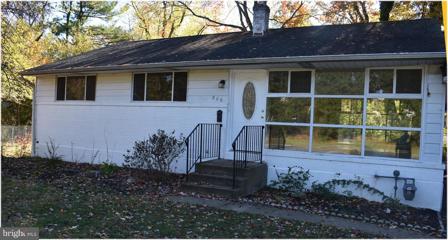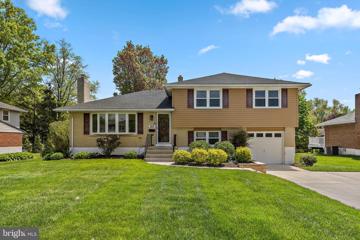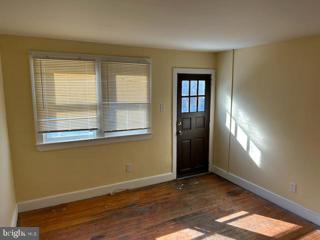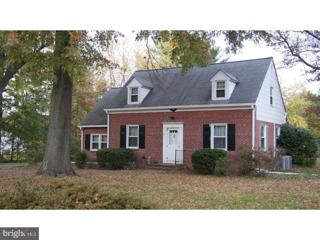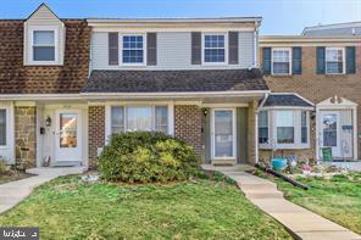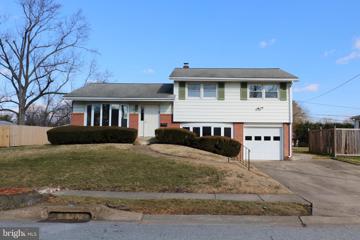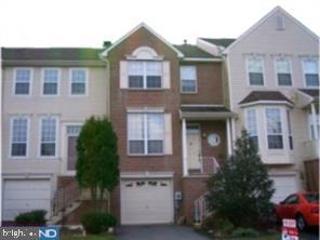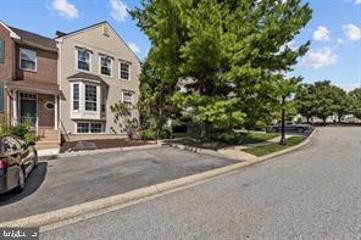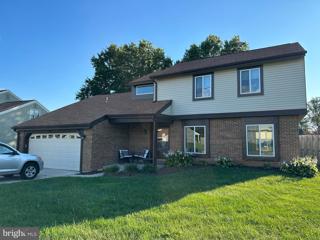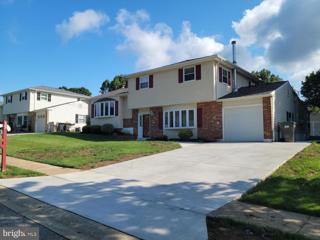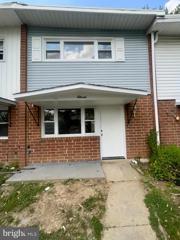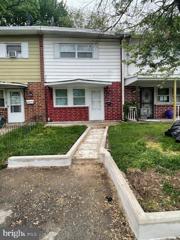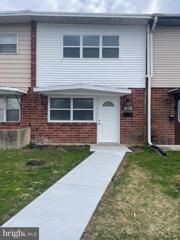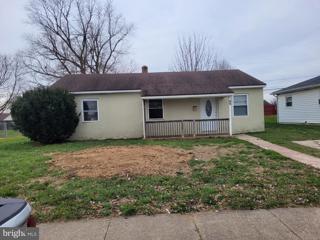 |  |
|
Greenville DE Real Estate & Homes for RentWe were unable to find listings in Greenville, DE
Showing Homes Nearby Greenville, DE
Courtesy: Century 21 Gold Key Realty, (302) 369-5397
View additional infoLocated in Wilmington's center city district, The Saville offers this contemporary 2-bedroom apartment with an array of desired amenities including 9â ceilings, recessed lighting, sprinkler system, complete stainless-steel kitchen appliance package, in-unit washer & dryer, air conditioning, individual hot water tank and large windows with coverings. This is a smoke-free building which features a tenant-only fitness center, elevator, and common lounge area. For your security, there is controlled building access, key fob entry for each unit, package service, and a secured bike room. Just a short walk and you will find several dining, entertainment and retail establishments as well as the Wilmington Transportation Center which is serviced by Amtrak, SEPTA and DART. Pet Policy applies.
Courtesy: Patterson-Schwartz-Property Management, 3022345240
View additional infoIf you are currently working with an agent, please contact them to schedule a tour. If you do not have an agent, we can connect you with one who can assist you. Two off street parking spots! Located in the heart of the riverfront within walking distance of the newest restaurants, an Imax Theatre, Blue Rocks Stadium and more. This two-bedroom property offers a southern exposure with an abundance of natural light through the multiple large windows. Each bedroom features balcony style opening windows, walk in closets and full baths. Included in rent are two off street parking spots in the secure parking garage, snow and waste removal and a trendy front lobby with security. SPECIAL CLAUSES: 1) No smoking 2) Pet under 40lbs permitted with owner approval and pet deposit 3) Tenant pays for electric, heat, gas, hot water and extended cable 4) Included in rent are water, sewer, lawn care, snow removal and trash removal 5) Tenant must abide by Condo Rules & Regulations 6) Renters insurance required 7) Tenant is required to use floor protectors or area rugs under all furniture resting on hardwood floors
Courtesy: Compass, (302) 202-9855
View additional infoIntroducing our stunning new apartment listings in the heart of Wilmington's Central Business District District! These modern and luxurious apartments offer an exceptional living experience with a range of amenities that are sure to impress. Step into your new home and be greeted by the elegance of quartz countertops and stainless steel appliances in the well-appointed kitchen. Say goodbye to laundromats with the convenience of an in-unit washer and dryer. The garbage disposals add an extra touch of convenience to your daily routine. Select units feature double vanities, perfect for those seeking a little extra luxury and convenience. Imagine relaxing on your own private terrace, a tranquil retreat right outside your door. Walk-in closets provide ample space for all your belongings, ensuring a clutter-free living environment. Experience the future of home security with the Latch Keyless Door Entry System, providing you with peace of mind and convenience. Customizable bike storage in select units caters to the needs of the active urban dweller. Real hardwood floors in select units add a touch of sophistication and warmth to your living space. Elevator access ensures easy and convenient movement throughout the building, while shared lounge areas on each floor provide the perfect space to socialize and connect with neighbors. Additionally, the resident lounge in the lobby offers a stylish and comfortable setting to relax and unwind. Located in the vibrant Central Business District District, these apartments put you in the heart of the action. Enjoy the convenience of nearby shops, restaurants, and entertainment options, all just moments from your doorstep. Don't miss out on the opportunity to call these apartments home. Contact us today to schedule a viewing and experience the epitome of modern urban living in Wilmington's Central Business District District. Quartz countertops Stainless Steel Appliances In Unit Washer / Dryer Garbage Disposals Double Vanities in Select Units Private Terrace in Select Units Walk-In Closets in Select Units Latch Keyless Door Entry System Customizable Bike Storage in Select Units Real hardwood floors in select units Elevator Access to all units Shared Lounge Areas on Each Floor Resident Lounge in Lobby
Courtesy: Tesla Realty Group, LLC, (844) 837-5274
View additional infoWelcome to 2106 Lamotte St! This newly renovated townhome offers 3 bedrooms, 1 full bathroom all with ample closet spaces and ceiling fan/lights. Upon entry you'll notice new lvp flooring throughout the entire 1st and 2nd floors. Kitchen has been updated with new cabinetry, countertops and appliances. Bathroom has been updated as well. Step out of the kitchen into a fenced backyard for your privacy. There is a newly installed furnace and water heater. In the basement, you'll find a washer and dryer for your convenient use, and ample space for storage. You are only a driving distance to all the restaurants, major attractions and shopping that the city has to offer . You are only minutes away from accessing the major highways and just right at the I-95 corridor to get to Pennsylvania and New Jersey. Applicants must have at least a 600+ credit score. Income needs to be 3x the rent amount. Applications should be completed through Rentspree ( In addition to completing the online rental application, applicants are required to submit a copy of a clear driver's license, 4 most recent pay stubs, a job offer letter or proof of income. Credit check, background check, judgement and eviction reviews, income/employment verification, and previous residence review are all part of the verification process. Special Clauses: 1) No smoking 2) Pets are not allowed 3) Tenant(s) are responsible for all utilities including gas, electric, water, sewer, trash and cable/internet. 4) Rental insurance is required prior to lease signing. 5) Tenants are responsible for snow removal and lawn care. Owners will not review applications until all the required information is received.
Courtesy: BHHS Fox & Roach-Christiana, (302) 368-1621
View additional infoEnjoy your new home, cozy and conveniently located in Wilmington DE. This spacious (2) bedroom apartment, spacious living room, modern kitchen with ample cabinets. Large bathroom has a double vanity sink for his and her, also includes with central air / heat. Take advantage of the city's great amenities, very close to downtown Wilmington for shopping, Delaware riverfront, nightlife and a wide range of dining experiences. Only 5 mins away from Septa /Amtrak Wilmington/ Dart transportation center. 5mins away from I-95 & I-495. *No pets allowed. Vouchers are accepted*
Courtesy: Real Estate Services Group, (302) 339-3882
View additional infoThis 3 bedroom, 1 bath, corner unit is currently in the process of being painted and updated. The unit consists of a fenced-in front and back yard, a living, and dining room with hardwood floors and a galley-style kitchen, with 1/2 bath on the main floor. Laundry facilities. and extra storage is located in the basement. The second floor features 3 bedrooms and 1 full bath also with hardwood floors. Rugs are required to cover 75% of the hardwood floors. The property is located, within walking distance of public transportation and multiple commercial entities such as neighborhood stores, storage facilities, etc. No pets allowed not even with a pet deposit. This property is approved for the WHA Wilmington Housing Authority assistance program. An alarm system is available, yet it would be the tenant's choice and cost to make/keep it active Qualifications, at least 3x the amount of income based on the rent ( that includes vouchers, utility, food stamps, etc assistance) A credit score of 575 or above. No, outstanding rental judgments. this is a non -smoking unit The property will be ready for a move-in date, by no later than May 31st, 2024 ( might be sooner )
Courtesy: Foraker Realty Co., (484) 406-3004
View additional infoWelcome to your new home! This charming 3-bedroom, 2-bathroom residence is now available and move-in ready. Enjoy the modern updates throughout, creating a fresh and stylish living space. With its convenient location near major roads and stores, commuting is a breeze, and errands are easily accomplished. The open-concept layout, well-appointed bedrooms, and two updated bathrooms make this home both comfortable and functional. Step outside to a private backyard, perfect for relaxing or entertaining. Rent is $1,700 per month. Don't miss the opportunity to call this place your own. Act fast, as this updated gem won't be on the market for long!
Courtesy: Patterson-Schwartz-Hockessin, (302) 239-3000
View additional infoIf you are currently working with an agent, please contact them to schedule a tour. If you do not have an agent, we can connect you with one who can assist you. Two level apartment available for immediate occupancy. Special Clauses: 1)No smoking permitted. 2) Renters insurance required. 3)No Pets permitted. 4)Tenant pays electric, cable, telephone, internet. 5)No alterations to home or grounds without written permission from Landlord. 6)Use of area rugs or floor protectors required under all furniture resting on hardwood flooring. 7)Tenant responsible for replacement of batteries, bulbs and filters in property during tenancy. 8)Ice makers and garbage disposals where present will be repaired at owner's discretion. 9)Clogged drains resulting from tenants actions will be repaired at tenants expense. 10)Property has a public sewer. Tenant is prohibited from flushing cat litter, cleaning products, feminine hygiene products, diapers, cleaning wipes, tissue papers, paper towels and other foreign objects down the toilet. 11)City of Wilmington regulations apply.
Courtesy: Premier Realty Inc, (302) 633-6970
View additional infoGreat home in Dunlinden Acres available for rent! Conveniently located in the Red Clay School District, minutes from 141/I-95, shopping, restaurants, and parks. This home features 3 bedrooms, 2 bathrooms, spacious kitchen with table space, primary bedroom with walk-in closet, hardwood floors, and more! Come see this home today!
Courtesy: Brandywine Realty Management, (302) 656-1058
View additional info700+ credit scores 24 month lease, verifiable stable mo income > rent x 3 , No smoking permitted of any kind including medicinal. Solid Brick ranch home with partially finished basement. Huge corner lot approx 1/3 acre, Bath and powder updated. Updated gas furnace and a/c, updated roof, Parquet floors. Basement has finished family room, laundry area and workshop area. This is a smokeless home no smoking of any kind permitted in home. pics are from 2 yrs ago
Courtesy: Compass, (302) 202-9855
View additional infoShowings and applications will take place at the Open Houses Tuesday 5/7 5-7PM and Saturday 5/11 12-2PM. Lovingly owned and maintained split level home for rent in Graylyn Crest. Featuring real hardwood floors, 36" white shaker cabinets and granite countertops. All stainless steel appliances and renovated bathrooms! This home offers everything the discerning tenant needs to include a glass three-season room overlooking the perfectly manicured , fenced lawn - landscaping included, of course. The driveway is large enough to accommodate four cars outside of the attached one-car garage.
Courtesy: EXP Realty, LLC, (888) 543-4829
View additional infoInterior unit row home nestled in the Southbridge area of Wilmington, will offer more than one could ever expect! Offering walking distance to coffee shops, daycares, laundromats and parks; this 2 bedroom 1 bath with a media room has been freshly painted and is ready for a new resident at a remarkably affordable price! More pictures coming soon
Courtesy: Concord Realty Group, (302) 477-0400
View additional infoCharming Cape Cod style home in the heart of North Wilmington. This home sits on a very large lot has hardwood floors and old world charm. The sun room is a perfect place to enjoy the backyard. This home features a brick fireplace and is convenient to major highways. The detached 2 car garage is not part of the rental. There is a shed for the tenants to use. This property does not accept pets. This rental is only for 12 months. Owner would consider a short term rental.
Courtesy: RE/MAX Edge, (302) 442-4200
View additional infoThis townhome is now available for move-in and is in excellent condition! The main floor features beautiful site-finished hardwood floors and crown molding throughout. The living room has a lovely wood-burning fireplace with built-in wooden shelves and surrounding cabinetry. The kitchen is equipped with cherry wood cabinets and provides ample storage space. The main level also features a bright and airy dining area and living room with access to the deck. Moving on to the second floor, there are three carpeted bedrooms, two full bathrooms, and a recently refinished deck off the primary bedroom. Finally, the full basement with laundry facilities completes the townhome.
Courtesy: RE/MAX Edge, (302) 442-4200
View additional infoWelcome to Limestone Gardens. This gorgeous split-level home is ready for rent. It features three bedrooms, one full bathroom, and one-half bathroom. As soon as you walk into the living room, you'll be greeted with natural light pouring in from the large bow window. The dining room connects to a closed back porch that can also serve as an extra room. In the spacious backyard, you'll find a wooden fence that surrounds the area for added privacy.
Courtesy: RE/MAX Edge, (302) 442-4200
View additional infoNicely updated 2br, 2.5 bath townhome in the award-winning community of North Pointe. Features include a remodeled center-isle kitchen, new living room flooring, updated baths, updated light fixtures, a finished lower level, and beautiful views from the rear upper and lower decks. Upstairs you will find two generous-sized bedrooms with w/walk-in closets and full baths. The master bath has a garden tub as well as a stall shower. In addition to 1-car garage parking, there is room for two additional vehicles in the driveway and overflow parking one house away for the convenience of your guests. Enjoy the walking trails, the park, and the community tennis courts in this truly lovely Pike Creek location.
Courtesy: RE/MAX Edge, (302) 442-4200
View additional infoThis lovely townhome in the North Pointe community boasts a beautiful brick front, three bedrooms, two and a half bathrooms, and a one-car garage. The house has been freshly painted, and the carpets have been shampoo-cleaned, making it move-in ready for a new family. Some of the features of this townhome include a finished basement, a spacious living room, a family room, and a bright eat-in kitchen. You can also enjoy the back deck that overlooks the open backyard, which is perfect for relaxing or entertaining guests. Don't miss the opportunity to see this gem - make an appointment today!
Courtesy: RE/MAX Edge, (302) 442-4200
View additional info
Courtesy: RE/MAX Edge, (302) 442-4200
View additional info3 Bedrooms, 2 Full Bath plus recreational room single family home with garage in very desirable Village of Lindell in Pike Creek. With bright and neutral color, most of the main level is covered with luxury vinul plank. The family room features high ceilings and built-in shelves. Eat-In Kitchen. Entertain your friends and family in the large private backyard. The upper-level has 3 bedrooms and a recreational room. It can be converted into a 4th bedroom, an office, or a playroom. Recent updates include HVAC (2019), windows (2021-2023), garage door (2021), partial fence and gate (2023), and paint (2021-2023).
Courtesy: Patterson-Schwartz-Hockessin, (302) 239-3000
View additional infoIf you are currently working with an agent, please contact them to schedule a tour. If you do not have an agent, we can connect you with one who can assist you. Available for immediate occupancy and available for 12 month lease. Welcome to 35 Ramblewood Dr. in the desirable community of Dartmouth Woods. This home is offered furnished. Enter into the large foyer that is open to the main level family room. This level also features a convenient updated powder room. The second level features a large dining room and eat-in-kitchen. Family room and dining room feature bow windows which provide ample light. Up one more level you will find 3 large bedrooms and a full hall bath. All bedrooms feature ceiling fans and ample closet space. The upstairs hall features 2 linen closets. The expanded driveway provides ample parking for multiple cars. The large rear yard is perfect for relaxing (yard care is included) and features a patio. The laundry is in the basement (washer and dryer included) and has exterior access to rear yard. Special Clauses: 1)No smoking permitted 2)Renters insurance required 3)Pets permitted with owner approval and pet deposit. No cats. 4)Tenant pays all utilities including water, sewer, trash, gas and electric. 5)Internet and Lawn care included. Tenant is responsible for snow removal. 6)Property currently wired for security system, monitoring available at tenant expense 7)No alterations to home or grounds without written permission from Landlord 8)Use of area rugs or floor protectors required under all furniture resting on hardwood flooring 9)Tenant responsible for replacement of any batteries, bulbs or filters in the property during tenancy 10)Tenant must run dehumidifier May through September 11)The fireplace in the kitchen and the wood stove in the family room are non-functional and not for tenant use. 12)Tenant required to change HVAC filters at least quarterly or as recommended by manufacturer 13)Garbage disposals will be repaired at ownerâs discretion 14)Clogged drains resulting from tenantsâ actions will be repaired at the tenants expense 15)Property has a public sewer. Tenant is prohibited from flushing cat litter, cleaning products, feminine hygiene products, diapers, cleaning wipes, tissue papers, paper towels, and other foreign objects down the toilet 16)Tenant does not have access to attached garage or shed 17)Tenant does not have access to auxiliary dwelling unit at rear of home. In the event that owner occupies the unit, they will reimburse tenant for increase in utility usage 18)Furnishings addendum is part of the lease
Courtesy: Keller Williams Realty Wilmington, (302) 299-1100
View additional infoCheck out this clean and nicely renovated rental located at 1 Thorn Lane in New Castle, Delaware. Priced at $1600/month plus utilities, this townhome offers spacious comfortable living without the luxury price tag. Inside, the home boasts gas appliances including a stove, furnace, and hot water heater. Recent renovations include luxury vinyl plank flooring on the first floor and refinished hardwoods on the bedroom level, complemented by fresh paint throughout, ceiling fans, and good windows. With three spacious bedrooms featuring generous closets and new cordless blinds, there's plenty of room for everyone. The large living room and dining area flow seamlessly into the kitchen, which includes a pass-through for added convenience. Tenants will enjoy the convenience of off-street parking with one designated spot and ample additional parking available. The fenced back yard includes a storage room, providing extra space for outdoor belongings. Pet will be considered on a case by case basis with deposit. Additional features include a utility room with laundry hookups, perfect for handling household chores. This property is available for immediate move-in, and prospective tenants are encouraged to review all online documents, including the 360 tour and floor plans available on Zillow. Located near I-495, residents will enjoy easy access to the city of Wilmington, shopping centers, Philadelphia, buses, and various New Castle amenities. Don't miss out on this opportunity for comfortable living in a convenient location! Room sizes approximate.
Courtesy: Concord Realty Group, (302) 477-0400
View additional infoWelcome to 66 Thorn Ct, located in the heart of New Castle, DE 19720! This charming residence offers the perfect blend of comfort and convenience, boasting three spacious bedrooms ideal for families or individuals seeking ample living space. With a generous 1025 square feet of living area, there's plenty of room to stretch out and make yourself at home. Step into a newly renovated kitchen, complete with brand new granite countertops and an over-range microwave. These modern amenities add both style and functionality to the heart of the home, making meal preparation a breeze. Additionally, the updated bathroom features stylish finishes that elevate everyday living, providing the perfect backdrop for your lifestyle. We proudly welcome Section 8 tenants. Owner is a licensed Real Estate Agent in Delaware. Don't miss out on the opportunity to make this your new home sweet home. Contact us today to schedule a viewing and experience the beauty and convenience this property has to offer!
Courtesy: RE/MAX Edge, (302) 442-4200
View additional infoWelcome to your newly renovated home! This townhome is a recently updated 3 bedroom, 1 bathroom unit. 102 Thorn Lane has new everything from HVAC and central air system to stainless steel appliances, windows, siding, roof, and electric. Enter in the large front living room and make your way back to the kitchen with beautiful granite countertops. Driveway with space for 2 cars out front. Easy access to Rte 13 and I-95, which means close to shopping, restaurants, and NJ. Apply now! Special Clauses: 1) No smoking 2) No pets 3) Tenant responsible for all utilities including gas, electric, water, sewer, trash, cable/internet. 4) Tenant responsible for lawn care and snow removal.
Courtesy: Patterson-Schwartz-Property Management, 3022345240
View additional infoBeautiful END-UNIT Townhome in the heart of Pike Creek! Welcome to Saddle Ridge! This 2-bedroom home features a large, spacious, BRAND-NEW eat-in kitchen, with a private deck off the back with wonderful views! Kitchen features new white shaker cabinets and stainless appliances. The lower level offers a large living room and a cozy fireplace, with sliding doors that open to a private yard. The 2nd floor master bedroom is equipped with a private & UPDATED bathroom, as well as vaulted ceilings! The front bedroom is also very spacious with lots of closet space, a 2nd UPDATED hallway bathroom completes the 2nd floor. Other features include: All new paint & new plank flooring on main level and new carpets on 2nd floor & lower level! Enjoy the attached 1-car garage, lots of extra storage on the lower level basement area as well as a washer & dryer (New washer/dryer-Delivered in beginning of August). Enjoy this private community within walking distance to many Pike Creek restaurants as well as shopping and transportation. Donât miss this one! Quick move-in available! SPECIAL CLAUSES: 1) No smoking permitted 2) Pet dogs under 30 lbs permitted with owner approval and pet deposit 3) Renters insurance required 4) Tenant pays all utilities including water, sewer, and trash 5) Tenant responsible for lawn care to include grass cutting, weeding, leaf removal and snow removal as needed.
Courtesy: Brandywine Realty Management, (302) 656-1058
View additional infoBasic Qualifications: Credit score > 680 NO judgements , No Smoking, No Pets , verifiable stable net income exceeding 6k per month. large addition on back with exterior entrance large yard off street parking 1 story living How may I help you?Get property information, schedule a showing or find an agent |
|||||||||||||||||||||||||||||||||||||||||||||||||||||||||||||||||
Copyright © Metropolitan Regional Information Systems, Inc.


