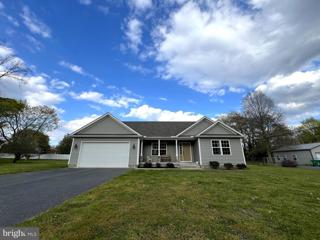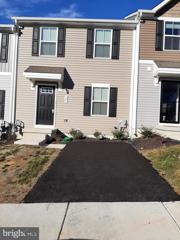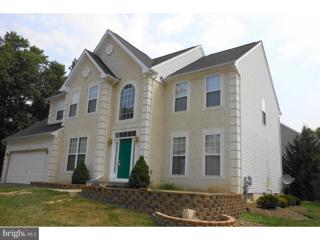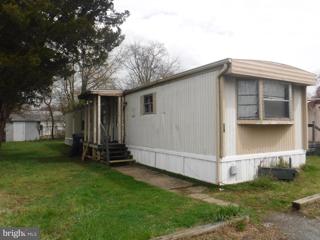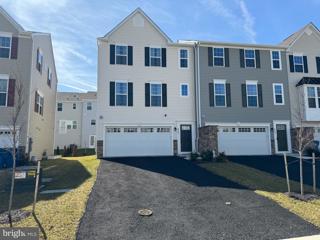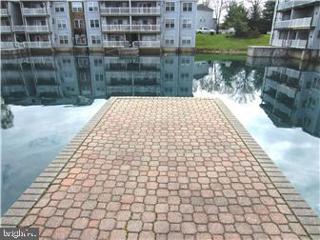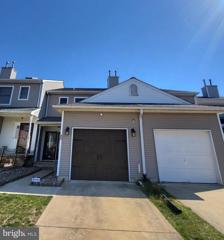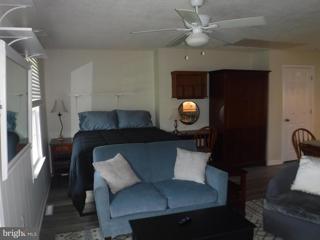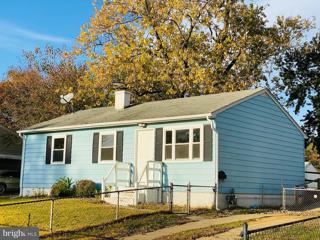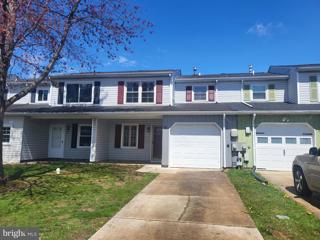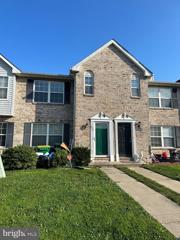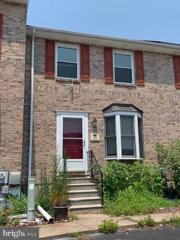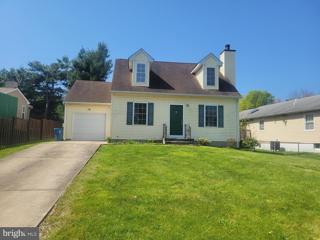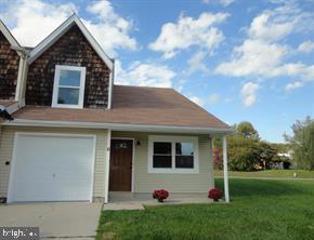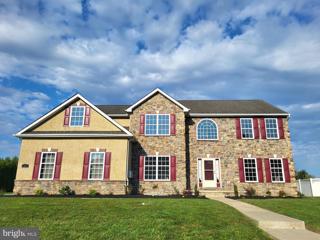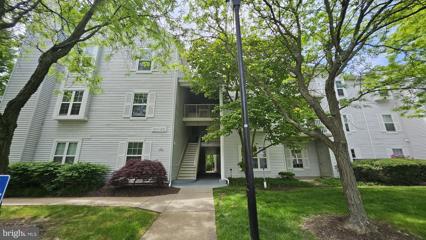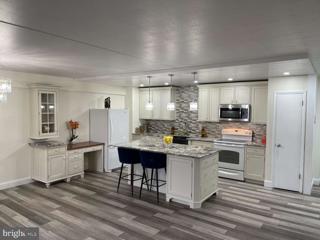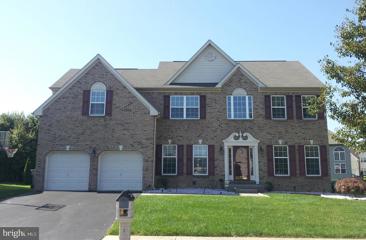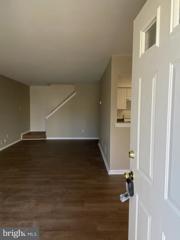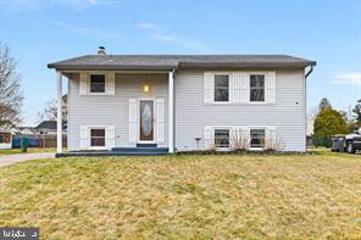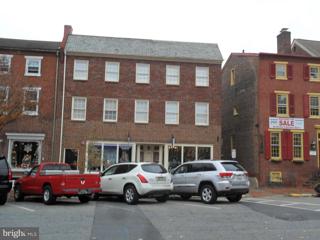 |  |
|
Blackbird DE Real Estate & Homes for RentWe were unable to find listings in Blackbird, DE
Showing Homes Nearby Blackbird, DE
$2,40033 Nile Road Dover, DE 19901
Courtesy: Keller Williams Realty Central-Delaware, (302) 677-0020
View additional infoBEAUTIFUL RANCHER IN SOUTH DOVER!! This home will be available for occupancy on August 1, 2024 and is like new. Built in 2019, this home features an open floorplan and high quality construction. Situated in an established neighborhood, this home has space all around it and a huge backyard. Lots of possibilities for outdoor living! And the property is close to everything in Dover, while also being off the main roads. This home is a must-see.
Courtesy: Long & Foster Real Estate, Inc., (410) 879-8080
View additional infoNewer townhome in Elkton waiting for you! 3 BR, 2 Full and 1 half bath located in a cul-de-sac with off street parking for 2 vehicles. Open concept main floor with slider and steps to the backyard. Enjoy cooking in the kitchen with newer black appliances! Tankless hot water heater for your convenience. Primary bedroom with ensuite bathroom and walk in closet. Two additional bedrooms upstairs with hall bath and laundry upstairs for your convenience. Full unfinished basement provides ample space for storage. Online application at Long & Foster Rentals with $55 application fee for each applicant/occupant age 18 or older. Renter's Insurance required. No smoking and no pets allowed. Credit scores over 630.
Courtesy: BHHS Fox & Roach - Hockessin, (302) 999-9999
View additional infoAvailable May 1, 2024. Qualifications Include the following: Minimum Credit Score 700+; Minimum Household Income $125,000 per year, Lease term: 2+ Years. Don't miss this outstanding rental in Deerborne Woods. Open, bright and sunny floor plan features 9 foot ceilings, first floor office, a gourmet kitchen with hardwood floors, center island, gas cooking, newer appliances and cabinets and recess lighting. The kitchen opens to incredible 2-story family room with a gas fireplace. Spacious master bedroom suite features walk-in closet, and luxurious master bath with soaking tub, separate shower and double sinks., Awesome custom paver patio and flower beds makes this house perfect for entertaining. Only steps away from lovely community playground and tennis courts. Truly a Great community in a great location! Minutes away from I-95, Rt. 896, U of D and Christiana Hospital. SPECIAL CLAUSES: 1) Small pets permitted with owner approval and pet deposit 2) No smoking permitted 3) Tenant pays all utilities including water; sewer is included in rent 4) Renters insurance required 5) Tenant responsible for lawn care to including grass cutting, weeding, leaf removal and snow removal 6) No alterations to home or grounds without written permission from landlord 7) Lease addendum included 8) Tenant responsible for replacement of batteries in smoke detectors and garage remote 9) Clogged drains resulting from tenants actions will be repaired at tenants expense 10) Tenant responsible for trash removal.
Courtesy: Diamond State Cooperative LLC, (302) 741-2000
View additional infoLocation is great as this property is just off of Rt 13 between Camden and Rodney Village so close to shopping, restaurants, access to the beaches you name it is close by everything. This mobile home is a single wide with two large bedrooms, living room, kitchen - dining room combo, bathroom has hook up for washer and dry that they Tenant must provide. Gas stove for those home cooked meals. Propane heating. Fresh paint, fully carpeted ready to move into. Please apply on line at our website. No pets, and previous Landlord/Tenant court cases are an automatic denial.
Courtesy: English Realty, (302) 295-4845
View additional infoUnit is available May 1st 2024............. This newly built home conveniently located just minutes away from Christian Mall and Interstate 95. Situated in a prime location, this residence offers easy access to shopping, dining, and major transportation routes, including a short 30-minute drive to Philadelphia International Airport. Ideal for those undergoing a job relocation, this home presents a rare opportunity for comfortable and convenient living. All furniture is negotiable, allowing you to customize the space to your liking.
Courtesy: Patterson-Schwartz-Property Management, (302) 234-5240
View additional infoIf you are currently working with an agent, please contact them to schedule a tour. If you do not have an agent, we can connect you with one who can assist you. Beautifully maintained and ready to move into! This 2-bedroom, 2-bath unit offers views of the water from the living room and both bedrooms. Property has an updated kitchen, in unit laundry, upgraded bathrooms and a balcony right on the water. Rent includes trash, parking, exterior maintenance, pool access, fitness center, and sauna. Centrally located within minutes of major routes and shopping. SPECIAL CLAUSES: 1) No smoking permitted 2) No pets permitted 3) Tenant responsible for all utilities including water and sewer 4) Renters insurance is required 5) Tenant to abide by Condo Rules & Regulations 6) Ice makers and garbage disposals will be repaired at owners discretion 7) Clogged drains resulting from tenants actions will be repaired at tenants expense 8) Included in rent are lawn, snow removal and trash
Courtesy: Keller Williams Realty Wilmington
View additional infoWelcome to your new rental home! This spacious and beautifully upgraded 3-bedroom, 2.5-bathroom property spans 1450 square feet, offering both comfort and style. Step inside to discover new lvp flooring that add a touch of modern elegance, complemented by fresh paint and new light fixtures throughout. The main level features a cozy living area, perfect for relaxing or entertaining guests. The kitchen boasts energy-saving appliances and updated vanities, making meal preparation a delight. Enjoy meals in the dining area or step outside to the newly stained deck, ideal for al fresco dining or enjoying the serene outdoors. Upstairs, youâll find three bedrooms, including a master suite with a private bathroom. All bathrooms feature updated vanities for added convenience and luxury. The finished basement provides extra space for a home office, gym, or recreation room, catering to your lifestyle needs. For added peace of mind, a security system with audio and video capabilities is in place, ensuring your safety and security. The fenced yard offers privacy and a safe space for outdoor activities. With new doors enhancing both aesthetics and functionality, this home is ready to welcome you. Priced at $2300 per month , this rental opportunity combines modern amenities, thoughtful upgrades, and a prime location, making it a must-see for discerning renters. Schedule a showing today and make this your new home sweet home! Please note: 1) No smoking permitted inside. 2) No pets. 3) Renters insurance required. 4)Tenant pays all utilities including gas, electric, trash, and water. 5) Tenant responsible for lawn care.
Courtesy: Concord Realty Group, (302) 477-0400
View additional info3 bedrooms, 2.5 bathrooms townhome conveniently located close to Rt 1, I95 and major highways, restaurants, shops, and medical facilities. Large living room, kitchen with center island, dining area, and powder room on main level. Master bedroom and bathroom along with two additional bedrooms and hallway bathroom on the upper level. Semi finished basement with laundry and storage area. All appliances are included in âas isâ condition. Tenant is responsible for all utilities. No pets. No smoking.
Courtesy: Diamond State Cooperative LLC, (302) 741-2000
View additional infoThis is a fully furnished one room combo, living room, bedroom, kitchen, dining room. There is a separate full bath with stall glass shower, sink and toilet. The kitchen features everything you need including pots, pans, coffee maker, hot plate, silverware, plates, cups, glasses, toaster, mixing bowls, linens , blankets. All you need to bring is you! The laundry area is shared with top loading washer and dryer. Queen size bed, loveseat , chair coffee tables, dresser, armoire, kitchen table, shelving. Parking space for the unit and separate mailbox.Rent include all utilities. Owner does not allow pets and this is a smoke free property
Courtesy: Welcome Home Realty, (302) 724-4310
View additional infoLooking for a rental in the Award Winning CR School District! New granite in kitchen and new LVP flooring in the basement, where we have an office area and extra living space to hang out or use as storage. Square footage is an estimate to include all finished areas that are heated and cooled. Schedule your showing today.
Courtesy: RE/MAX Edge, (302) 442-4200
View additional infoImmaculate updated 3 bedroom, 2.5 bath townhome just off Route 7 in Bear, DE. Updates are new heater, new central air, new appliances (washer,dryer refrigerator, built-in microwave, disposal, gas stove, dishwasher, new kitchen with new oak cabinets, eat in kitchen with new vinyl flooring, new carpets throughout home, new laminated flooring in living room, updated 2 baths and powder room, and more. Features leveled rear yard with fencing, attached garage with driveway that fits 2 cars, double-pane vinyl windows, and more. Requirements are $40 per adult over 18 years old for application, 30-day paystubs per adult, 30- bank statements, and copy of photo ID per adult over 18. Credit score must be acceptable to Seller, and Landlord can settle quickly with in 1 week. First month rent and security deposit of $1795 required when signing lease. Open house this Sunday from 5 to 5:30 pm on April 14th.
Courtesy: Coldwell Banker Realty, (302) 234-1888
View additional infoAvailable July1,2024. Curent tenants are still living in the property. prefer showing only qualified future tenants. A 3-bedroom, 1.5-bathroom townhome is available for rent in Newark. The main floor features an open floor plan with a walk-in entrance leading to a living room/family room for entertainment. There is a dining room and kitchen that offers access to the deck in the back, which overlooks a fenced-in backyard. Additionally, there is a powder room on the first floor. The finished basement includes a washer and dryer and can be utilized as extra play space, a home office, or an exercise area. Upstairs, there are 3 bedrooms and 1 full bathroom. Each room is spacious enough to accommodate everyone comfortably. Located just off Old Baltimore Pike, this home offers convenient access to I-95, making your commute a breeze. Additionally, you'll find Christina Hospital, shopping centers, and a variety of restaurants just a short distance away. SPECIAL CLAUSES: 1) No smoking permitted 2) Pet considered with owner approval and pet deposit 3) Tenant pays all utilities including water and sewer 4) Renters insurance required 5) Tenant responsible for lawn care to include grass cutting, weeding, leaf removal and snow removal 6) No alterations to home or grounds without written permission from Landlord 7) Community regulations apply 8) Use of area rugs or floor protectors required under all furniture resting on hardwood floors 9) Tenant to take precaution with septic system; tenant prohibited from flushing foreign objects down the toilet 10) Tenant responsible for replacement of batteries in smoke detectors and garage remote 11) Ice makers/garbage disposals will be repaired at owners discretion 12) Clogged drains resulting from tenants actions will be repaired at tenants expense 13) Appliance damage other than the normal wear and tear will be repaired at tenants expense.
Courtesy: RE/MAX Associates - Newark, (302) 453-3200
View additional info228 Bellringer is now available for rent at $1825/m + utilities ( electric, water, sewer, trash, internet, etc.). There are 2 large bedrooms on the upper floor (17 x 22 each), a rear deck, all appliances, NO pets or smoking allowed. Available immediately for a 1 year minimum. Partially finished lower level with a family room. 2 off street parking spaces. To apply you must fill out the application completely, return with a copy of recent pay stubs and copy of drivers license. There is a $45 application fee which covers background and credit checks per each applicant.
Courtesy: BHHS Fox & Roach - Hockessin, (302) 999-9999
View additional infoAvailable May 1, 2024. Qualifications Include the following: Minimum Credit Score 700+; Minimum Household Income $110,000 per year, Lease term: 2+ Years. Beautiful Renovation and Move-In Ready 3 Bedroom Cape with 1st Floor Primary Bedroom in Super Convenient Location at Christiana Green in Newark, DE 19702 Just off Old Baltimore Pike. Bright and sunny floor plan, features Living Room with Wood Burning Fireplace. Truly a Great community in a great location! Minutes away from I-95, Rt. 896, U of D and Christiana Hospital. SPECIAL CLAUSES: 1) No smoking permitted 2) Tenant pays all utilities including water and sewer. 3) Renters insurance required 4) Tenant responsible for lawn care to including grass cuttingd, leaf removal and snow removal 5) No alterations to home or grounds without written permission from landlord ) 6) Tenant responsible for replacement of batteries in smoke detectors and garage remote 7) Clogged drains resulting from tenants actions will be repaired at tenants expense 8) Tenant responsible for trash removal. 9) Tenant responsible for pest control.
Courtesy: RE/MAX Elite, (302) 234-2500
View additional infoOnly a transfer makes this unique twin corner lot available in May 2024! The pictures tell the story of this quiet neighborhood close to all major highways. Totally renovated in 2023, walk in the front entrance to the living room spacious with plenty of natural light. The dining room is open to the beautiful kitchen. The kitchen offers plenty of counter space and cabinets. The kitchen consist of granite countertops, stainless steel appliances with an island. On the main level is a powder room and laundry room. As you make your way upstairs there are 3 nice size bedrooms. The main bedroom offers plenty of closet space and a full bath. There is another full bath in the hallway. Central air unit, 1 car garage door, new exterior doors, and new flooring throughout the house. This home is located in a cul-de-sac with plenty of space for everyone to enjoy. Hurry! won't last!!
Courtesy: Keller Williams Realty Wilmington, (302) 299-1100
View additional infoWelcome to your dream home! This meticulously upgraded property boasts a wealth of modern features and stylish finishes, making it the perfect place to call home. Step inside and be greeted by the gleaming new appliances in the spacious kitchen, a chef's delight. The downstairs area showcases stunning new LVP flooring that exudes both elegance and durability, while the refinished hardwood floors add a touch of timeless charm. Upstairs, you'll discover plush new carpeting that invites you to sink your feet in comfort. Every room has been thoughtfully refreshed with a fresh coat of paint, creating a bright and inviting atmosphere throughout. The bathrooms have also received a makeover, featuring sleek new bath sink faucets that elevate the space's aesthetics. In the heart of the home, a brand-new kitchen sink offers both functionality and style. With all these upgrades, this home is not just move-in ready; it's move-in exceptional! Don't miss the chance to make this beautifully renovated property your own. Contact us today to schedule a viewing and experience the perfect blend of modern luxury and classic charm. Open House: Friday, 5/17 12:30-2:00PM
Courtesy: EXP Realty, LLC, (888) 543-4829
View additional infoFor easy identification look for 401-412 building. Looking to rent, look no further. Welcome to the highly sought-after Ashton Condo Community! This delightful 2-bed, 2-bath 1st-floor unit offers a perfect blend of comfort and convenience. As you step inside, you're greeted by an inviting open floor concept, seamlessly connecting the living area with the well-appointed kitchen. The living space provides ample room for relaxation and entertainment, while the kitchen boasts modern appliances and plenty of storage space. Two generously sized bedrooms accompanied by two full bathroom offering privacy and convenience for you and your guests. The entire unit features stylish and durable luxury vinyl plank flooring, complemented by a central heating and air conditioning unit to keep you comfortable year-round. Step outside onto your charming patio, perfect for enjoying your morning coffee or unwinding after a long day. Plus, as a tenant in Ashton Condo Community, you'll have exclusive access to the community clubhouse and sparkling pool, ideal for socializing and staying active. Conveniently located near major highways, medical facilities, and shopping centers, this property offers easy access to everything you need. Don't miss out on the opportunity to make this fantastic rental your new home sweet home!
Courtesy: HomeZu, (855) 885-4663
View additional infoWelcome to 56 Welsh Tract Rd. Apt #309 in Villa Belmont! This astonishing 2 bedroom, 1 bath, 3rd floor unit has been beautifully renovated with modern finishes and lots of love! Feel free to come by and check out the place and see all of the updates and new features, including a new vinyl flooring throughout, fresh paint all around, completely new and refurnished kitchen cabinets accompanied by brand new granite countertops, a spacious island, tiled backsplash, and stainless steel appliances! The ceiling above the kitchen has been revamped with a new look including woodhaven planks and recessed lights to provide a bright and clean looking cooking area. Right beside the kitchen is a desk alongside cabinets, allowing for a place for work to be done, book reading, Zoom calls etc.! The updated bathroom is sure to impress with new quartz-styled tile flooring and a beautifully handcrafted vanity complimented with a storage mirror and great lighting! Both bedrooms are spacious and well lit with natural lighting, the master bedroom is accompanied by a walk-in closet providing extra storage space! Check out the weather or enjoy some fresh air with your own balcony! With easy access to HVAC, the balcony is paired with chairs and a coffee table that have been provided as well! Included in the rent is basic cable, hot water, trash, and access to their pool (in the summer-time of course) adding even more value! Secured building with access only to those granted via TeleComm or by phone, along with shared laundry on the main floor (payment processing is done through allocated app). Aside from the pool, the community features elevators, security doors, and clear walking paths. We qualify applicants based on good credit (clear of any court judgements and past-due debt), positive landlord reference and rental history, and solid job/income history with sufficient current income (3.5x monthly rent) to comfortable cover the rent, plus utilities. Special Clauses: Rentals insurance is required, No Smoking, No pets, and the Tenant must use floor protectors under all furniture. Thank you!
Courtesy: RE/MAX Edge, (302) 442-4200
View additional info4BR/2.5BA brick colonial on cul-de-sac in Norwegian Woods. 9 ft. ceilings on main level. 2-story foyer. Updated Kitchen with 42 in. oak cabinets, center island, ceramic tile floor and back splash. Adjoining Breakfast area with ceiling fan and Slider to XL backyard Patio. Formal Living Room. Formal Dining Room with crown and chair rail molding. First floor Office/Study. Family Room with vaulted ceiling with ceiling fan and gas fireplace. Master Bedroom Suite includes his and her walk-in closets, tray ceiling with ceiling fan, Sitting Room, and private bath with corner jet tub, stall shower, and double sink vanity. The other three bedrooms share a Hall Bath with double sink vanity and all have ample closet space and ceiling fans. Upper Level Laundry facilities - a laundry room not just a closet! (washer and dryer included). The basement is unfinished but floors are carpeted on much of it. Norwegian Woods offers playgrounds and sidewalks with street lights for walking. It is conveniently located near major commuting routes. This location also qualifies for the highly regarded Newark Charter School. The application process includes credit, background, income/asset, and reference checks. If interested TEXT or EMAIL Mark for more information - no phone calls please. Available late April. No pets - firm.
Courtesy: Patterson-Schwartz-Newark, 3027337000
View additional infoWelcome to 203 Highland Blvd Apt A! A 2 Bedroom & 2 1/2 Bath 2-Floor townhouse condo in Burn Brae; pictures are 2 years old The main floor features good size living room, dining room w/ pass-through window to kitchen. The main floor is a wood laminate. The primary bedroom has a walk-in closet and a full bath with shower stall. The laundry room is on the same level as the bedrooms upstairs. Burn Brae is conveniently located near Rt 40 & Rt 1. SPECIAL CLAUSES: 1) No Smoking Permitted 2) No Pets Permitted 3) Tenant pays all utilities including Water & Sewer 4) Trash Removal, Snow Removal & Lawn Care included 5) Tenant pays for cable 7) Tenant must provide proof of renters insurance and show proof at time of occupancy 9) Use of area rugs or floor protectors required under all furniture resting on hardwood or laminate flooring 10) No alterations or painting without the written permission of the Owner. 11) Tenant responsible for abiding by Condo Management Rules & Regulations 11) Condo Fees paid by Owner
Courtesy: BHHS Fox & Roach-Christiana, (302) 368-1621
View additional infoAvailable Rental close to the University of Delaware. This well-maintained Ranch has three bedrooms, two full baths, a one-car garage, and a very nice fenced-in yard. Other features include a large eat-in kitchen and dining area. A cozy family room with built-ins and a wood-burning fireplace. A full unfinished Basement with plenty of storage and workshop area. Large private backyard with a screened-in porch and fire pit area. There is also a garden area and a shed is provided. Special Clauses: 1.) No Smoking Permitted. 2.) No Pets. 3.)Tenant responsible for Gas, Electric, Hot water, Water, Sewer, Cable, Internet, Phone, Landscaping, Lawn care, and Snow removal. 4.)Tenant to provide proof of renters insurance. 5.) Washer and dryer provided in working order; tenants are responsible for servicing. 6.) Tenant responsible for replacing smoke detector batteries, all light bulbs, and HVAC filters in the property during the tenancy. 7.) No alterations to the home or grounds without written permission from the Landlord 8.) Clogged drains resulting from tenants' actions will be repaired at the tenant's expense.
Courtesy: RE/MAX Edge, (302) 442-4200
View additional infoIt is ready to be moved into! Welcome to this three-bedroom, one-and-a-half-bath raised ranch home, which awaits your creative touch in the Scottfield community. You are led to the flexible main living level as you enter the inviting foyer. The eat-in kitchen, equipped with stainless steel appliances, offers a comfortable and casual space that opens to the dining and living area. This area is filled with natural light thanks to a custom-made, shadow-box-inspired interior wall. Adjacent to it is an all-season sunroom with beautiful hardwood floors, two ceiling fans, and a wall of windows overlooking the fenced rear lawn. It's the perfect place to relax and enjoy your favorite streaming shows. The main floor has three spacious bedrooms and a full bath, providing comfort and functionality. Downstairs, the lower-level recreation room welcomes you with a brick-raised hearth wood-burning stove, complete with plenty of chopped wood, saving you time and money. The dedicated project/craft room has built-in shelving to organize your supplies. An adjacent storage room with ample built-in shelving simplifies seasonal items and décor arrangement and organization. Conveniently, major commuter routes such as I-95, I-295, DE-Rt. 1, and DE-Rt. 896, as well as Wilmington Airport, provides easy access to various destinations. Embrace this opportunity to shape this home according to your preferences, right in the heart of the established Scottfield community.
Courtesy: RE/MAX Edge, (302) 442-4200
View additional infoWelcome to this fantastic bi-level with a flexible floor plan on the corner lot in Robscott Manor. Extra Large Eat-in-Kitchen, Dining room, Family room, and Living Room can be utilized to meet your needs best. Fresh paint and hardwood floors throughout most of the home. Upon entry, the entire bathroom, closet, and laundry/utility room will be on your right. On your left, up a few steps, is the formal living room leading into the massive kitchen with plenty of white cabinets for all your dishes and kitchen gadgets. Granite/Quartz counters and updated flooring will transform this kitchen! Downstairs from the kitchen is a large room with a wood-burning stove and one extra bedroom. There is a small deck off the kitchen to the backyard, which can also be accessed from the sliding door in the Family room addition. Upstairs you will find two good-sized bedrooms and a full bathroom. The large driveway will accommodate 3+ cars. There is a car-attached garage with a separate door into the backyard for your convenience. The backyard is fenced with a 6' privacy fence, which is perfect for when you are enjoying your backyard. It is an excellent location in downtown Newark and convenient to all major routes for commuting.
Courtesy: Investors Realty, Inc., (302) 736-0270
View additional infoThis two-bedroom, 2-bathroom unit is available for rent immediately. There are several units available over the coming months. The photos may show a similar unit with color variations. The Dakota model is 1168 SF and comes with an attached 1 ½ car garage. Our homes come with all appliances including washer & dryer. All of the kitchen appliances, including built in microwave, are stainless steel. Our kitchen countertops are granite, and the kitchen features a huge wall size pantry and large island that easily fits 4 bar stools. This is a split floor plan with both bedrooms being on opposite ends of the home. These homes also come with a concrete patio in the back yard. The rent, $1725.00, includes sewer, weekly trash and recycling, as well as lawncare and landscaping. Tenants are responsible for water, electric, and gas (for heating and cooking)
Courtesy: Curt Scully Realty Company, (302) 322-1894
View additional info2nd floor 1 bedroom, 1 bath apartment. Fully equipped kitchen, hardwood floors, coin operated washer/dryer on premises. How may I help you?Get property information, schedule a showing or find an agent |
|||||||||||||||||||||||||||||||||||||||||||||||||||||||||||||||||
Copyright © Metropolitan Regional Information Systems, Inc.


