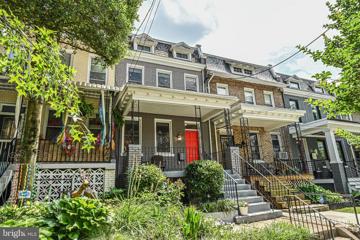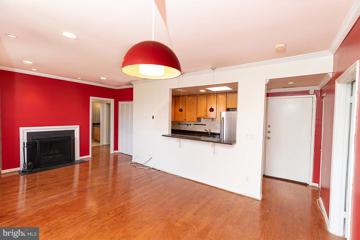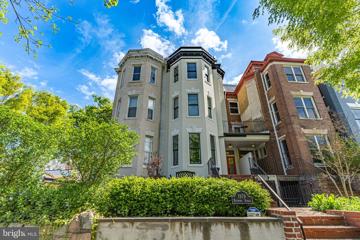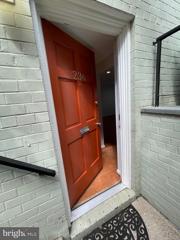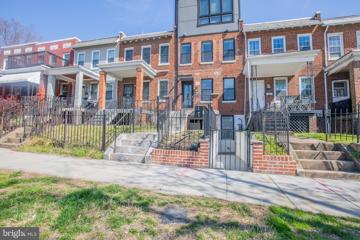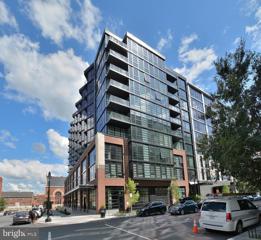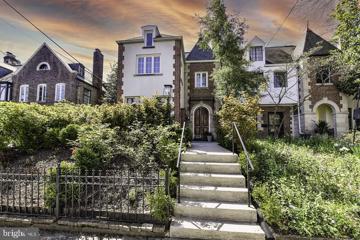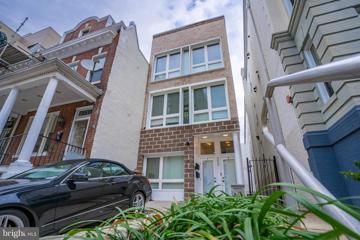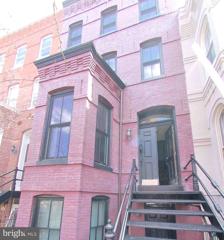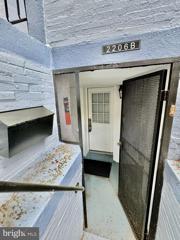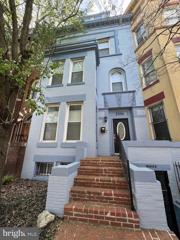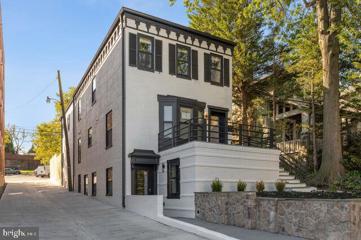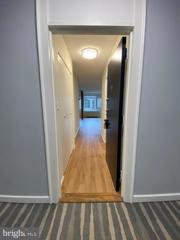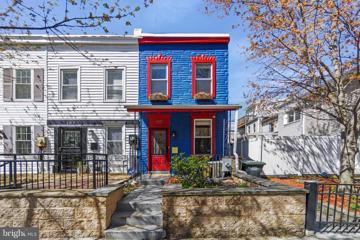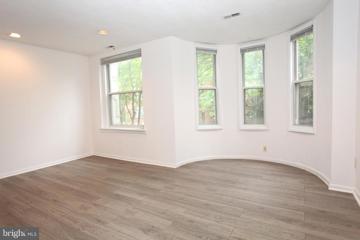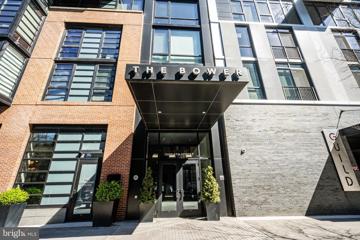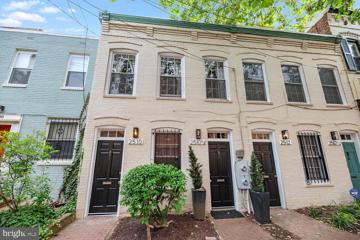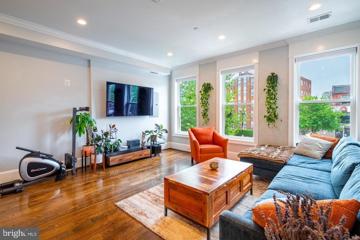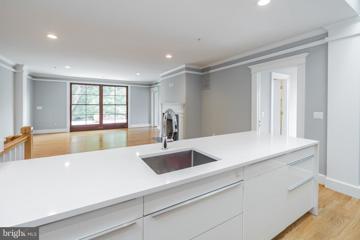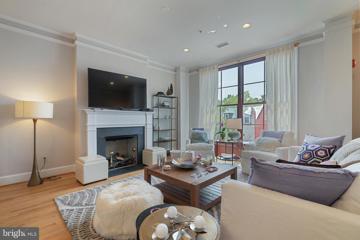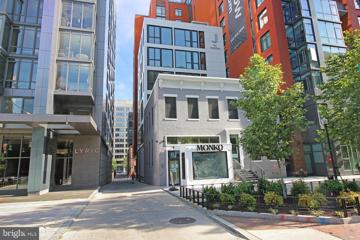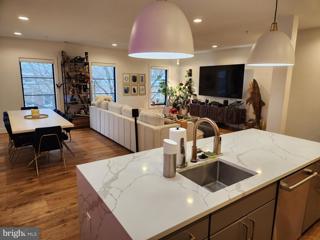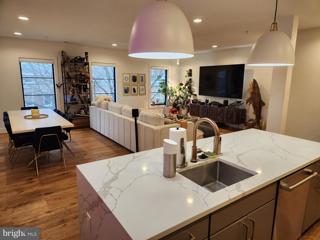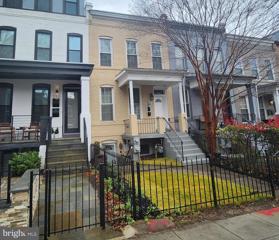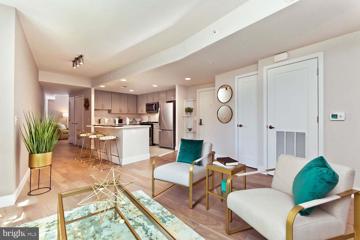 |  |
|
Washington DC Real Estate & Homes for Rent882 Properties Found
126–150 of 882 properties displayed
Courtesy: Realty ONE Group Capital, 7032145100
View additional infoNestled within the lower level of this magnificent home is a bright and charming condo unit, boasting one bedroom, one bathroom, and a spacious storage and laundry room. Illuminated by ample natural light, this lower level residence offers a welcoming ambiance and generous living space. Situated on a serene, meticulously kept street in the heart of Petworth, it provides a peaceful sanctuary while still being just steps away from the vibrant energy of Washington, DC.
Courtesy: KW Metro Center, (703) 224-6000
View additional infoWonderful location for this spectacular 4th floor light filled corner unit at The Nineteen Hundred Condominium. Open and airy with lots of natural light and tree lined street view. This two bed, two bath updated condo is ready for you with each bedroom having an attached bathroom with plenty of closet and storage built-ins. Updated kitchen with stainless appliances, granite countertops and recessed Lighting. Washer and dyer in unit. Hardwood flooring throughout. Relax in front of your wood burning fireplace. Enjoy Dupont Circle with shopping, dining and much more. Convenient to 2 Metroâs (Dupont / Red, U Street / Green).
Courtesy: KW Metro Center, (703) 224-6000
View additional infoWelcome to luxury living at its finest in the heart of Washington DC! This stunning 2-bedroom, 2.5-bathroom penthouse unit boasts sophistication and style across 2.5 levels and over 1400 sq feet. The property features a unique third-floor mezzanine loft, perfect for a home office, studio, or relaxation space. Step outside onto the two-story IPE roof deck and take in breathtaking views of the surrounding area, providing an ideal setting for entertaining. Convenience meets sustainability with a designated 1-car parking spot featuring permeable paving and an EV car charger, making it easy to live green in the city. Plus, enjoy the added luxury of a pneumatic vacuum elevator, ensuring seamless access to every level of this exquisite residence. Inside, high-end finishes elevate the living experience, from sleek modern fixtures to premium materials throughout. The kitchen boasts custom cabinetry with top of the line appliances and tons of storage. All bathrooms are thoughtfully upgraded and bathed with luxury details. This prestigious location places you in the vibrant heart of Washington DC. Enjoy easy access to a plethora of dining, shopping, and entertainment options, as well as nearby parks and historical attractions. With its coveted location and unparalleled amenities, this penthouse unit is sure to exceed your expectations. Fantastic bonuses include IN UNIT washer and dryer. Water, Sewer, Trash and Gas INCLUDED in rent price.
Courtesy: Long & Foster Real Estate, Inc., (202) 966-1400
View additional infoLight filled studio w/terrace Landlord req: Min credit 735+ Income 35 x rent = $60,000+>>> YES Assigned PARKING Included! Double French doors Walk out to super private Patio. -- brings in light. !!. walk in Closet storage -- Stacked w/d - Neat quiet location is Capitol Park IV plus you have your own outdoor space Afternoon sun - Fabulous and Vibrant New SouthWest-- this corner townhouse so close to everything Navy Yard and The WHARF and Capitol Hill and the Mall and L'Enfant and 10 min walk to Waterfront Metro >> Ft McNair nearby too, Leasing requirement: $55 Appl fee, Non smoking unit. Water included. in rental -
Courtesy: Bay Property Management Group
View additional infoStunning 2 BR/2 BA Condo in H Street Corridor! The interior features beautiful flooring and neutral-painted walls. The living area is spacious and well-lit, with access to a balcony for outdoor activities or relaxation. The modern kitchen and dining area include a stone countertop, breakfast bar, cabinetry, and stainless steel appliances. Upstairs, you'll find two spacious bedrooms, each with full bathrooms and ample walk-in closets. Each bedroom has access to the balcony with Capitol views! A den is also available which can be converted as your workspace or extra storage. Added perks include 1 parking spot, a Nest thermostat, water & gas included, key-secure front door entry, and an outside bike storage area! Local Attractions: - United States National Arboretum: Explore the extensive gardens, bonsai collection, and historic plant collections at this botanical research facility. - National Museum of the United States Navy: Located at the Washington Navy Yard, this museum showcases the history of the U.S. Navy through exhibits and artifacts. - Yards Park: A waterfront park along the Anacostia River, featuring walking paths, green spaces, and a scenic overlook. It's a great spot for outdoor recreation and events. - Eastern Market: A historic market with fresh produce, artisanal goods, and a variety of vendors. The surrounding area also features shops, cafes, and community events. - Capitol Hill: Explore the historic neighborhood of Capitol Hill, known for its iconic landmarks, charming row houses, and the U.S. Capitol building. Nearby Metro Stations: - Stadium-Armory Station (Blue, Orange, Silver Lines): This station is approximately [distance] from 761 19th St NE and provides access to the Blue, Orange, and Silver Lines, connecting you to various parts of the city. - Potomac Avenue Station (Blue, Orange, Silver Lines): Another nearby station on the Blue, Orange, and Silver Lines, offering convenient access to the metro system and connecting you to different neighborhoods. Small pets are welcome with additional pet deposit! Property could be subject to Move In/Move Out Fees. Please contact the Leasing Agent for more information. Application Qualifications: Minimum monthly income 3 times the tenantâs portion of the monthly rent, acceptable rental history, credit history and criminal history consistent with District of Columbia law. More specific information provided with the application. Bay Property Management Group will not refuse to rent a rental unit to a person because the person will provide the rental payment, in whole or in part, through a voucher for rental housing assistance provided by the District or Federal Government. All Bay Management Group residents are automatically enrolled in the Resident Benefits Package (RBP) for $39.95/month, which includes renters insurance, $1M Identity Protection, HVAC air filter delivery (for applicable properties), move-in concierge service making utility connection and home service setup a breeze during your move-in, our best-in-class resident rewards program, and much more! The Resident Benefits Package is a voluntary program and may be terminated at any time, for any reason, upon thirty (30) daysâ written notice. Tenants that do not upload their own renters insurance to the Tenant portal 5 days prior to move in will be automatically included in the RBP and the renters insurance program. More details upon application.
Courtesy: Samson Properties, (703) 378-8810
View additional infoTenant Occupied till 6/1! This is the pure definition of LUXURY! Come see this one of a kind brand new apartment. This one bedroom one bath comes with all bells and whistles you can imagine, rent includes water, sewer, gas, fitness center and rooftop lounge. 24/7 concierge and front desk service. Navy Yard only minutes away, shopping center, food, cafes all within walking distances. Some other highlights of this luxurious place include 9 ft ceilings, floor to ceiling windows, high end Bosch stainless steel appliances, and private balcony. Wake up in the morning to a stunning view of the neighborhood and shops around the place on the corner of 4th and Tingey street. Recessed lighting throughout the kitchen and living room, open floor plan. This is not one to miss!
Courtesy: Chambers Theory, LLC, (703) 609-2323
View additional infoSTUNNING, METICULOUSLY MAINTAINED, UNIQUE Townhouse in Washington, DC!* With incredible updates throughout the home, this Wardman-style 5 BR, 3BR gem offers an abundance of space and versatility for modern living.* The main level features traditional-concept layout, perfect for entertaining guests or simply enjoying everyday life, flowing seamlessly from room to room* The kitchen features sleek stainless steel appliances, ample custom cabinetry, and elegant updated countertops* Venture to the upper two levels to discover the 5 bedrooms.* The primary bedroom is spacious, versatile and features a gorgeous, modern en-suite bath, offering peace and privacy, as well as a walk in closet with custom shelving* The additional bedrooms are bright and airy, with ample space, sharing the 2 additional full bathrooms* Spacious basement with hardwood floors throughout* Sunroom addition, perfect for sipping coffee and enjoying a quiet morning*2 Separate laundry areas*Step outside to the beautiful back beck/patio area, perfect for entertaining, BBQs, or sunbathing* Private, detached garage with rear entry for added convenience* IDEAL LOCATION ON A QUIET STREET* Short walk from restaurants, shopping, grocery stores, and entertainment like the Smithsonian National Zoo!*
Courtesy: Long & Foster Real Estate, Inc.
View additional infoStep into the unique charm of 3027 15th St. NW #1 with this 2-bedroom, 1-bathroom condo that brings together modern living and timeless appeal. The high ceilings extend a spacious atmosphere, complemented by a distinctive exposed brick wall adding an element of historic character to your living space. Although the images show previous appliances, be pleasantly surprised by the brand-new refrigerator and dishwasher upon your visit, elevating the kitchen's convenience and style. The in-unit washer/dryer simplifies your chores, and the private patio offers a serene outdoor retreat. Situated in a walker's paradise, with a walk score of 99/100, you're moments away from the bustling streets of Rock Creek Park, Meridian Hill Park, Mt. Pleasant, and Adams Morgan. Just a short walk to Columbia Heights Metro Station, the city is at your doorstep. Pet-friendly and full of personality, this home is ready to be your urban sanctuary.
Courtesy: Sell DC Real Estate, 202-255-1900
View additional infoLarge 3 level Victorian brick rowhome with hardwood floors, high ceilings, 4 bedrooms and 2.5 baths. Updated kitchen with lots of cabinets and counter space, a huge gas stove, refrigerator and dishwasher. Stack washer/dryer off of kitchen and small wooden deck over private brick paved backyard. Second floor has full bath and two bedrooms with oversized hallway suitable for desk/small office. Third floor also has a full bath and two more bedrooms. Available immediately. Online application ($40) and quick lease up. Please call to take a look.
Courtesy: EXP Realty, LLC, (833) 335-7433
View additional infoDiscover the perfect blend of historical charm and modern convenience in this spacious 3 bedroom, 2 bathroom lower-level dwelling, nestled in the heart of the sought-after historic Ledroit neighborhood. As part of a beautifully maintained row home, Unit #B offers an exceptional living experience, conveniently located close to Catholic University, Washington Hospital Center, Howard University, and extensive public transportation options. This unit has undergone a thoughtful remodel, featuring a kitchen equipped with new stainless-steel appliances, including a refrigerator, stove, over-range microwave, and dishwasher, catering to culinary enthusiasts. Freshly painted walls and ceramic flooring throughout the home ensure a fresh and inviting atmosphere. The inclusion of central air and heat, alongside an in-unit washer and dryer, adds to the comfort and convenience of this home. Its' layout is particularly well-suited for roommates, offering both privacy and shared living spaces. Living in this unit places you in a district rich with history, steps away from the Mary Church Terrell House and the LeDroit Park Heritage Trail, ideal for those who appreciate leisurely walks and exploring local heritage. The neighborhood of LeDroit Park is vibrant with community life, featuring a large playground, a dog park, and the Common Good City Farm, ensuring a balanced urban living experience. This beautiful unit offers an unparalleled opportunity to enjoy the best of NW Washington, DC, combining the allure of historic architecture with the comforts of modern amenities in an exceptional location.
Courtesy: EXP Realty, LLC, (833) 335-7433
View additional infoThis property does not just offer a place to stay; it presents a piece of Washington, DCâs history. Ideal for families and professionals seeking a residence with character and convenience in one of the cityâs most sought-after neighborhoods. Step into a harmonious blend of historic elegance and contemporary flair with this stunning rowhouse in the heart of LeDroit Park, Washington DC NW. Offering a unique charm with its gleaming hardwood floors, exposed brick walls, and high ceilings, this home welcomes you with its warm embrace. As you enter the main level, you're greeted by a spacious living room, perfect for gatherings and relaxation. A discreet powder room adds convenience, while the separate dining room invites memorable dinners with loved ones. The updated kitchen, equipped with modern amenities, opens to a private deck, providing a seamless blend of indoor and outdoor living. Street parking and access to public transportation caters to the needs of the commuting resident. The upper level unfolds into a serene primary bedroom suite, complete with a full en-suite bathroom and natural lights filling the space, creating a tranquil retreat. Four additional bedrooms offer flexibility and comfort, complemented by two additional full bathrooms. The convenience of an upstairs washer & dryer simplifies daily living, ensuring that home comforts are always within reach. Nestled on a quiet tree-lined street, this LeDroit Park residence offers the perfect escape from the hustle and bustle, yet is minutes away from parks, popular restaurants, shopping, and nightlife. Experience the best of both worlds in a neighborhood renowned for its rich history and vibrant community spirit. **Please Note:** This property also offers a lower unit #B listed for rent - DCDC2136406. While eager to showcase this beautiful home, we kindly ask that you schedule your visit online via ShowingTime for access information.
Courtesy: Executive Housing Consultants, Inc.
View additional infoAmazing entertaining inside and out in this fabulous BRAND-NEW CONSTRUCTION with 2 CAR PARKING. . Gorgeous hardwood floors throughout. Stunning modern open floor plan features an outstanding designer Kitchen filled with huge waterfall marble island, top-of-the line Bosch stainless steel appliances, and cutting-edge accoutrements. A modern gas fireplace in Living Area and extensive wet bar in Dining Area offer fabulous entertaining style. Sliding French doors open to fully fenced rear Terrace with hard-piped gas grill with open entertainment space. Remotely powered garage door that allows for 2 off-street parking spaces. The upper level, flooded with natural sunlight, features three bedrooms, three full new designer tiled bathrooms, walk-in closets, and full-size washer and dryer. The lower level , with its own separate entrance and kitchen, two bedrooms, designer tiled bathroom, and stacked washer/dryer is perfect for an In-Law Suite, an Au Pair Suite, or Home Office. STEPS to Cleveland Park Red Line Metro Stop, Grocery, Restaurants and Upscale Shopping, Close to The National Zoo and Rock Creek Park. Easy commute to into our out of town, to the airports, and all the attractions of DC. Available immediately for a 1-4 year lease. Pets welcome on a case by case basis, this is a non-smoking residence.
Courtesy: KW Metro Center, (703) 224-6000
View additional infoWelcome to 1330 New Hampshire Avenue, Unit 519, at The Apolliné Condominiums! This inviting studio condo offers a comfortable living space with ample storage. Step into a well-appointed kitchen featuring a range, dishwasher, and refrigerator, seamlessly flowing into a combined dining and living area. Enjoy a separator wall to make a private bedroom space that leads to a walk-through closet, and bathroom. The Apolliné Condominiums boast an array of amenities designed to enhance city living. Take advantage of the rooftop terrace, offering stunning views of the city skyline, and indulge in a refreshing swim in one of Northwest's deepest, heated swimming pools. With 24/7 front desk service, security, and maintenance included, convenience is at your fingertips. Additionally, all utilities are covered in the rent for added ease. Located in the vibrant Dupont Circle neighborhood, this condo offers unparalleled access to many dining options, cultural attractions, and transportation hubs. Whether commuting via the nearby Dupont Circle Metro station or hopping on the DC Circulator bus, getting around the city is a breeze. Explore iconic landmarks such as the White House, George Washington University, the World Bank, and the historic neighborhoods of Georgetown, Logan Circle, and West End. For outdoor enthusiasts, nearby Rock Creek Park offers endless recreation opportunities. Experience the dynamic energy of Dupont Circle with its bustling daytime activities and vibrant nightlife. Don't miss the chance to call this spectacular studio your home in the heart of one of DC's most desirable neighborhoods. Schedule a viewing today and discover urban living at its finest!
Courtesy: Samson Properties, (703) 378-8810
View additional infoWelcome to 107 16th Street! This beautiful 2 bed, 1.5 bath end of row town home has been updated with all the turnkey bells and whistles. The entire home has hardwood floors throughout, updated fixtures with a cohesive main living space. The eat-in kitchen features stainless steel appliances, granite counter tops, tile flooring & a window over the sink area for tons of natural sunlight with stackable laundry. On the second story there is a great center skylight, custom built-ins for additional storage, large bedrooms and a fully updated modern bathroom with its very own skylight. Pets are allowed, $500 non refundable deposit is applicable.
Courtesy: BCL Properties LLC, 202-255-0045
View additional infoSpacious sun filled 1 bedroom 1 bath off of Logan Circle. This unit is in the midst of updates and will have new wood floors in the living area and bedroom. The unit will be fully repainted and look great once completed. New photos will be taken once work has been completed. Unit should be ready for a May 1 start date. 1 year lease min. Plenty of closet space, w/d in unit.
Courtesy: TTR Sotheby's International Realty
View additional infoSet in Navy Yard surrounded with the eclectic mix of parks, unique shops, artisan restaurants that dot the walk to Nationals Park, live music and exquisite waterviews, and located close to Metro and one block from Harris Teeter, The Bower offers sophisticated, modern design with exceptional quality and inviting community spaces that include a rooftop lounge with wet bar, a rooftop terrace, fitness center and 24/7 concierge. This spacious two bedroom, two bath with floor to ceiling windows and an EXPANSIVE PRIVATE TERRACE and an interior bathed in natural light featuring 9' ceilings, hickory wood flooring, L Arte Della Cucina Cabinetry with soft close drawers and under cabinet lighting, quartz countertops, porcelain backsplash, Bosch appliances and an island in the kitchen, porcelain tile flooring in baths, and a Bosch washer and dryer. One Garage parking space included. Second space rental possible.
Courtesy: Thos D. Walsh, Inc., 2028120686
View additional infoThis gorgeous and fully renovated 1 bedroom / 1 bath under a mile from Dupont metro has a massive and tree lined rear yard unlike anything you'll find in Georgetown or Dupont. No Steps in unit! The unit has it's own door and no common spaces with other apartments. It is currently being decked out with gorgeous white granite, stainless steel appliances, and elegant mid century modern finishes. In Suite Washer/ Dryer. Photos and Blue Prints available soon. Apply through the Management Company website. Please note photos are of similar unit and will be updated soon. 3D interactive Tour comin soon
Courtesy: EXP Realty, LLC, (571) 398-5989
View additional infoNestled perfectly between Columbia Heights and Petworth, this 2bed/2bath condo stands out from the competition. Built in 2017, the building itself is modern, efficient and quiet! Itâs perched high over Georgia Ave with ample natural light that compliments an open floor plan (wider than most condos). The layout is thoughtfully designed with the kitchen/living room to the East and the bedrooms facing West (morning and evening sun). Like to cook? The kitchen has lots of countertop (marble) space with plenty of cabinet storage! Walking down the hallway to the primary bedroom youâll pass the in-unit laundry, a full bath and the 2nd bedroom. The primary bedroom spans the width of the home and features an ensuite bathroom with heated floors. Bonus points- there is a walkout from the primary bedroom to a back deck where owners can relax and take in some fresh air! Ranked HIGH in walking score, this condo puts you close to the Georgia Ave Metro (0.2mi), Yes Market, Safeway, Honeymoon Chicken, Menya, Hook Hall, Midlands and Call Your Mother just to name a few! Petworth Market (open air market) on 9th St NW has now reopened on Saturdays from 9am - 1pm. Great for casual morning strolls and picking up locally grown produce/artisanal goods! Rent includes water, gas & trash. Cats only. $500 one time pet fee.
Courtesy: Compass, (202) 448-9002
View additional infoExperience luxurious urban living at 1351 Wisconsin Ave #3C, a recently renovated 2-bedroom, 2-bathroom apartment perched above Compass Coffee in the heart of Georgetown. Bathed in natural light from large windows, this elegant retreat features a seamlessly integrated living space, a chef's kitchen with high-end appliances, and tranquil bedrooms with ample storage. Step outside to enjoy shared outdoor space behind the building, perfect for relaxation. With unparalleled access to Georgetown's finest dining, shopping, and entertainment along Wisconsin and M Street, as well as easy access to transportation, this is an opportunity not to be missed for those seeking the ultimate urban lifestyle. Schedule your viewing today and make this sophisticated residence your new home. Available June 15, vouchers welcome.
Courtesy: Compass, (202) 448-9002
View additional infoExperience luxurious urban living at 1351 Wisconsin Ave #3B, a recently renovated 1-bedroom, 1-den, 2-bathroom apartment perched above Compass Coffee in the heart of Georgetown. Bathed in natural light from large windows, this elegant retreat features a seamlessly integrated living space, a chef's kitchen with high-end appliances, and tranquil bedrooms with ample storage. Step outside to enjoy shared outdoor space behind the building, perfect for relaxation. With unparalleled access to Georgetown's finest dining, shopping, and entertainment along Wisconsin and M Street, as well as easy access to transportation, this is an opportunity not to be missed for those seeking the ultimate urban lifestyle. Schedule your viewing today and make this sophisticated residence your new home. Available August 5, vouchers welcome.
Courtesy: RE/MAX Realty Services
View additional infoLuxurious 5-Bedroom Unit in Mt Vernon Square Experience unique 5-bedroom, 2-bathroom rental unit located in a private boutique building in the heart of Mt Vernon Square. This spacious unit boasts floor-to-ceiling windows that bathe each room in natural light, enhancing the unitâs modern and sophisticated ambiance. The kitchen is equipped with granite countertops and state-of-the-art stainless steel appliances. The open layout allows for seamless entertaining and comfortable living. Convenience is at your fingertips with a common laundry facility in the building. The prime location offers unparalleled access to the metro train and a variety of shops, making daily errands a breeze. Donât miss out on this unique opportunity to live in style and comfort in one of the cityâs most sought-after neighborhoods.
Courtesy: City Houses, LLC
View additional infoHOUSE-SIZED CONDO UNIT. Sun-drenched, quiet corner unit that puts the best of DC at your doorstep. Spacious three-bedroom, three-bath condo (just under 1,800 sq/ft) was ground-up new construction in 2020 and outfitted with top-of-the-line fixtures and finishes. Details include a gourmet kitchen with a large island, an airy open floor plan, wide-plank oak floors, and an enormous private roof deck (outdoor furniture and grill will remain). Flooded with light from large windows throughout the unit which offer charming views of trees and classic DC rowhouses. The primary bedroom includes an en-suite bath with double sink, and a walk-in closet. The second bedroom features three windows, with two exposures, and an en-suite bath. The third bedroom does not have windows but gets plenty of light from the oversized pocket door that opens to the living/dining area, and is perfect for a den, office, or even a separate dining room. There is also a large den/office on the upper floor with a full wet bar, that opens to the roof deck for easy entertaining. An assigned secure underground garage space means youâll never have to move your car for street cleaning. In addition to the unitâs four closets, there is a large and secure storage unit in the garage. Centrally located, in charming LeDroit Park, which feels like a quiet suburban oasis surrounded by the best of city living and is only a few blocks to a wide array of shopping and dining. With the Green and Yellow Line metro only four blocks away, it is a breeze to get around the entire region, even at rush hour. The Park at LeDroit, less than three blocks away, has a newly renovated playground, a dog park (with small and large dog areas), community garden plots, and Common Good City Farm, a fully functioning farm with a market on Wednesday evenings. If you miss that, the Bloomingdale Farmerâs market is also three blocks away on Sundays. Apartments as special as this donât come come up for rent very often, so donât miss out on your chance to make this one your new home.
Courtesy: City Houses, LLC
View additional infoSun-drenched, quiet corner unit that puts the best of DC at your doorstep. Spacious three-bedroom, three-bath condo (just under 1,800 sq/ft) was ground-up new construction in 2020 and outfitted with top-of-the-line fixtures and finishes. Details include a gourmet kitchen with a large island, an airy open floor plan, wide-plank oak floors, and an enormous private roof deck (outdoor furniture and grill will remain). Flooded with light from large windows throughout the unit which offer charming views of trees and classic DC rowhouses. The primary bedroom includes an en-suite bath with double sink, and a walk-in closet. The second bedroom features three windows, with two exposures, and an en-suite bath. The third bedroom does not have windows but gets plenty of light from the oversized pocket door that opens to the living/dining area, and is perfect for a den, office, or even a separate dining room. There is also a large den/office on the upper floor with a full wet bar, that opens to the roof deck for easy entertaining. An assigned secure underground garage space means youâll never have to move your car for street cleaning. In addition to the unitâs four closets, there is a large and secure storage unit in the garage. Centrally located, in charming LeDroit Park, which feels like a quiet suburban oasis surrounded by the best of city living and is only a few blocks to a wide array of shopping and dining. With the Green and Yellow Line metro only four blocks away, it is a breeze to get around the entire region, even at rush hour. The Park at LeDroit, less than three blocks away, has a newly renovated playground, a dog park (with small and large dog areas), community garden plots, and Common Good City Farm, a fully functioning farm with a market on Wednesday evenings. If you miss that, the Bloomingdale Farmerâs market is also three blocks away on Sundays. Apartments as special as this donât come come up for rent very often, so donât miss out on your chance to make this one your new home.
Courtesy: Equilibrium Realty, LLC, (202) 788-6049
View additional infoMust See! Huge 3BR 2.5 BA two level house featuring granite counter-tops, stainless-steel appliances, hardwood floors, jacuzzi tub, rear deck, top floor balcony with amazing views and an expansive backyard with 2 car garage. Great Trinidad location is next to Gallaudet University and walking distance to the H-Street entertainment district, Union Market and NOMA Metro Station.
Courtesy: Momentux Real Estate Services, 771-333-MMTX
View additional infoNO SECURITY DEPOSIT*, ALL UTILITIES INCLUDED (Fios internet, renter's insurance, and bi-weekly housekeeping too!), PET FRIENDLY (with no pet deposit!), AND UP TO TWO PRIVATE GARAGE SPACES! SPECIAL RATES FOR 2 AND 3-YEAR LEASES. STYLE. LUXURY. CONVENIENCE. Experience the perfect combination of spaciousness, privacy, and modern, full-service comforts at the new Lexicon condominiums! Feel the warmth and elegance of beautiful wood floors that add a touch of luxury throughout the expansive 881 square feet; indulge your culinary passions with a fully equipped chef's kitchen, complete with gas cooking, premium stainless steel appliances, quartz countertops, and island; and enjoy abundant natural light from floor-to-ceiling windows that create a bright and inviting living space for you to call home. Unit 515 at the Lexicon features a sizable, well-appointed en-suite bathroom, complete with a large vanity and soaking tub, a huge walk-in closet, a full-size washer and dryer, and a generously-sized den with a half bathroom is perfect for working from home, hosting guests, or creating a quiet retreat from the main living area. Storage is plentiful with large cabinets in the kitchen, a full-size pantry, two additional storage closets, AND a full-size storage unit in the basement to store your belongings securely and conveniently, without cluttering your living space. The community features a 24/7 concierge, intelligent package storage, and state-of-the-art access system controlled from your phone. A large elegantly-designed outdoor pool and atrium, a well-equipped fitness center, a business center with printers, and a dedicated party/entertainment space add more value to the long roster of features. The Lexicon is steps away from the Red Line METRO, multiple grocery options, a huge assortment of bars and restaurants, and exciting new, on-property retail coming soon. ALL UTILITIES INCLUDED (gas, water, sewer, electric, trash, comprehensive renter's insurance, and Verizon Fios 1GB internet) PLUS bi-weekly housekeeping. For an additional fee ($200 per month), you can enjoy the convenience of having up to two assigned parking spaces in the underground garage, ensuring easy access to your vehicles at all times. We know you're tired of crazy rent increases and moving every year, so lock-in and get 2 months free for a 24 month lease, and 3 months free for a 36-month lease. All discounts are amortized for the term of the lease. OTHER TERMS: 12 month minimum lease term @ $3350, and up to three occupants permitted. However, all occupants must be listed on the lease and pass background checks. *NO SECURITY DEPOSIT for well-qualified lessees. Please ask agent for details. UP TO TWO PETS (DOGS OR CATS). Pet rent is $50 per month on 1 year leases, and waived on all leases of 2 years or more.
126–150 of 882 properties displayed
How may I help you?Get property information, schedule a showing or find an agent |
|||||||||||||||||||||||||||||||||||||||||||||||||||||||||||||||||
Copyright © Metropolitan Regional Information Systems, Inc.


