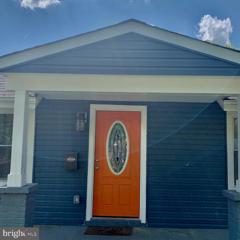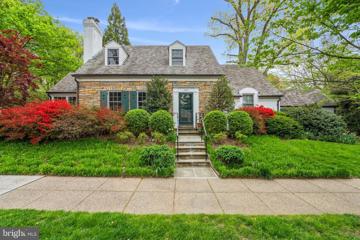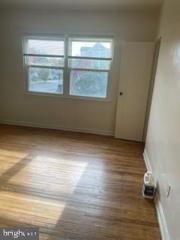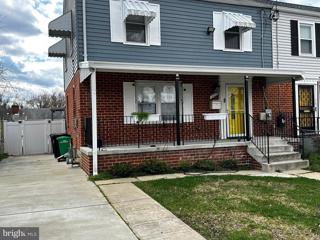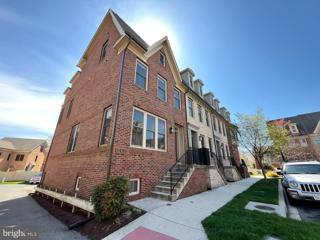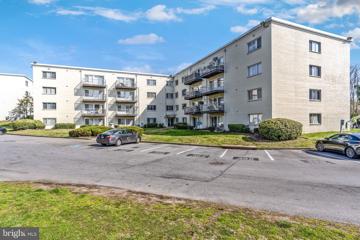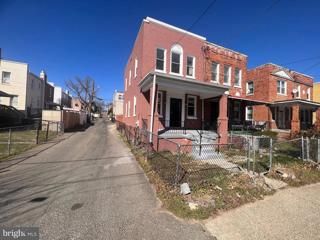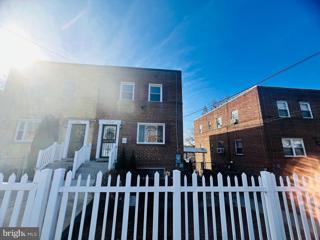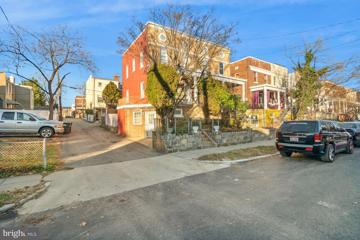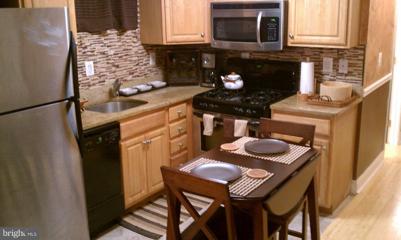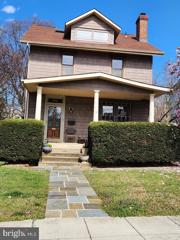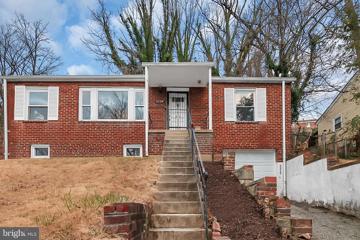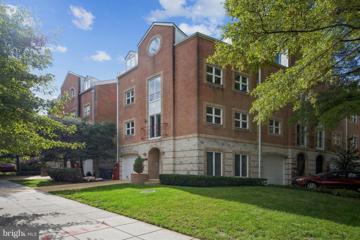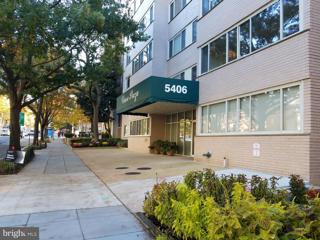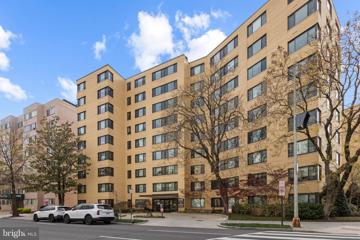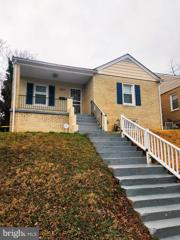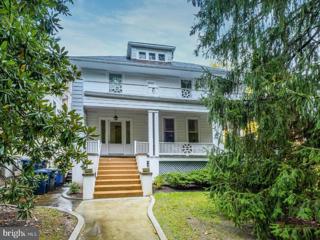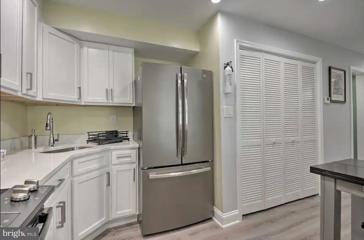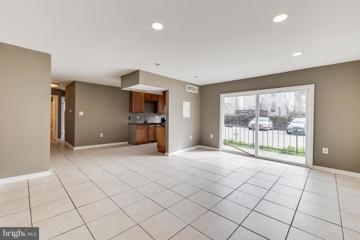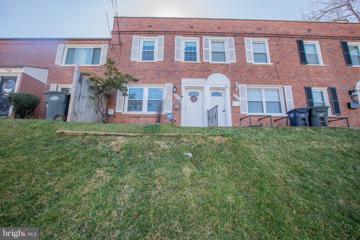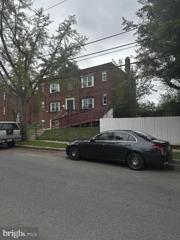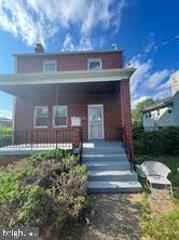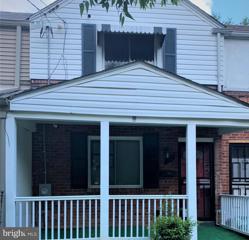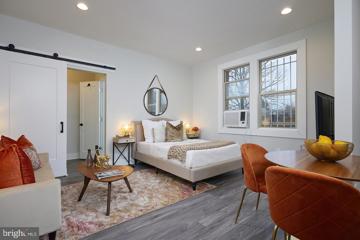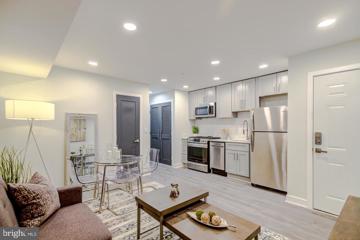|
Washington DC Real Estate & Homes for RentWe were unable to find listings in Washington, DC
Showing Homes Nearby Washington, DC
Courtesy: Taylor Properties, (301) 588-7653
View additional infoWelcome to 826 46th Street NE! This beautiful home was completely renovated in 2021! Let's take a tour! As you enter the front door, you will walk in to a spacious living room and there is a bonus room to the right that you can use as a guest room, office, or study. The primary bedroom is on the main level with walk in bathroom. The kitchen has stainless steel appliances, granite counter tops and breakfast room/dining room off of kitchen. Great outdoor space on the deck for summer cookouts and enjoy a cup of coffee or tea. Fenced back yard . Fully finished basement with a small wet bar, two bedrooms, laundry, full bathroom and den.
Courtesy: TTR Sotheby's International Realty, chevychase@ttrsir.com
View additional infoEmbrace the essence of sophistication in this meticulously renovated 4-bedroom, 2.5-bathroom Cape Cod nestled on a charming corner lot. Collaborating with Anne Decker & Potomac Valley Builders, every detail of this home has been carefully curated to honor its original character while incorporating modern upgrades. Luxurious Waterworks bathrooms, new windows and doors, and meticulously landscaped grounds with a serene patio create a picturesque setting. Step into the heart of the home - a gourmet Bulthaup kitchen featuring high-end Miele appliances - where culinary delights await. Entertain in style with a spacious dining room, a cozy living room boasting a fireplace, a versatile den, a bedroom, and a bath all on the main level. Unwind in the inviting enclosed porch, the perfect spot to savor moments of tranquility. This residence is truly a gem, seamlessly blending timeless charm with contemporary comforts.
Courtesy: The Washington Realtors, LLC
View additional infoOne bedroom and one bath apartment. Close to subway and public transportation. Tenants pay Gas and Electric. Owner pay water only.
Courtesy: Coldwell Banker Realty - Washington, (202) 547-3525
View additional infoWelcome to your dream rental home! This charming 4-bedroom, 2.5-bathroom residence is nestled in the convenient location of Hillcrest, offering a perfect blend of comfort and convenience. With over 1800 sq ft of living space, the house boasts a spacious backyard ideal for entertaining, an updated kitchen, and beautiful hardwood floors. The basement adds an extra dimension to this home, featuring a versatile space that can serve as a fourth bedroom. Additionally, the basement comes equipped with its own laundry facilities and a kitchenette, adding to the overall convenience and functionality of the property. What sets this rental apart is it's completely furnished with new beds, and carpet, providing you with a hassle-free move-in experience. The inclusion of WiFi adds to the modern amenities, ensuring you stay connected effortlessly. Moreover, the home offers excellent transportation options, with a short walk to the metro, a mere 2-minute drive from DC, and proximity to essential amenities such as grocery stores and hospitals. In summary, this fully furnished dream home awaits you, requiring nothing more than your presence to make it complete! SPECIAL NOTES: Pets will be considered on a case-by-case basis. The owner will consider $3400 monthly if the tenant commits to a two-year lease.
Courtesy: Samson Properties, (703) 378-8810
View additional infoLocation, Location, Location! Welcome to this fantastic, bright and spacious 3 bedrooms, 3.5 bathrooms end unit townhouse located in the Tacoma-Manor Park neighborhood. This 4 level beauty is minutes from shopping centers, terrific eateries, metro stations and more. Come and explore city living from your peaceful, residential retreat! Features: -- Large gourmet kitchen with plenty of cabinets and pantry spaces, complete with stainless steel appliances and beautiful granite countertops -- Spacious separate dining area to host friends and family -- Hardwood floor throughout the main floor with carpeted floors in the upstairs bedrooms -- TWO large sized ensuite bedrooms located on the second floor, both with huge windows that bring in abundant natural light. â Third floor features a large bedroom, bathroom, entertainment area, along with an indoor-outdoor fireplace & a patio with breathtaking views. -- Additional entertainment space on the lower floor, potential kids play area/home gym/office, etc â One garage parking space plus additional parking space in the driveway. Plenty of guest parking spaces available within the community. â No Pets ****** Best way to reach agent is via text or email. Thank you!
Courtesy: All County NOVA Property Management
View additional infoAvailable Now! Beautiful studio with lots of natural light and washer/dryer in unit. Huge walk-in closet and plenty of parking. Close to grocery store, eateries, banks and Walmart. A short walk to the DC line with the closest metro stop at Fort Totten. Live in the best of two places, Maryland and DC.
Courtesy: Maison RZK, (240) 526-7574
View additional inforenovated property. 3 bedrooms and 1 bath on the second floor, 1 bedroom and 1 bath in basement. open floor plan. Have access to basement from inside or from outside. Washer and dryer are located in the basement. No need to park on the street. the parking is ample enough for 2 cars and perhaps more. Property is located near restaurant, grocery stores.
Courtesy: Bay Property Management Group
View additional infoCozy 2 BR/1 BA Apartment in Deanwood! Offers a cozy atmosphere with hardwood and tile flooring and neutral-colored walls. The living and dining area is spacious, and the kitchen is equipped with granite countertops, a custom backsplash, plenty of cabinetry, and stainless steel appliances. A stacked washer/dryer is conveniently located in the kitchen area. Two spacious bedrooms feature ample closet spaces, and the full bathroom is situated in the hallway. The apartment also includes a fully fenced-in yard, two private back patios, and two private unit entrances for added convenience! ***Just add $200/month and all utilities are included (Electricity, Gas, Water, Trash, Internet, and Security System)!*** Local Attractions: - Kenilworth Park and Aquatic Gardens: A unique park featuring aquatic plant life, walking trails, and educational programs. -Fort Mahan Park: A local park offering green spaces, sports facilities, and a playground for recreation. - Deanwood Recreation Center: A community center with sports amenities, educational programs, and events for residents. - Dorothy I. Height/Benning Library: A neighborhood library providing resources, programs, and community services. - East Capitol Street: A nearby street featuring local businesses, shops, and dining options. Nearby Transit: - Deanwood Metro Station: A nearby transit hub serving the area, offering access to the Orange Line for convenient travel throughout the city. - Minnesota Ave Metro Station: Another nearby station on the Orange Line, providing additional commuting options and connectivity to different areas in Washington, D.C. Sorry, no pets. Property could be subject to Move In/Move Out Fees. Please contact the Leasing Agent for more information. Application Qualifications: Minimum monthly income 3 times the tenantâs portion of the monthly rent, acceptable rental history, credit history and criminal history consistent with District of Columbia law. More specific information provided with the application. Bay Property Management Group will not refuse to rent a rental unit to a person because the person will provide the rental payment, in whole or in part, through a voucher for rental housing assistance provided by the District or Federal Government. All Bay Management Group residents are automatically enrolled in the Resident Benefits Package (RBP) for $39.95/month, which includes renters insurance, $1M Identity Protection, HVAC air filter delivery (for applicable properties), move-in concierge service making utility connection and home service setup a breeze during your move-in, our best-in-class resident rewards program, and much more! The Resident Benefits Package is a voluntary program and may be terminated at any time, for any reason, upon thirty (30) daysâ written notice. Tenants that do not upload their own renters insurance to the Tenant portal 5 days prior to move in will be automatically included in the RBP and the renters insurance program. More details upon application.
Courtesy: Renter's Warehouse DC, (571) 489-8134
View additional infoNewly updated 2Bd/1Bth end-unit rowhome nestled on a quiet street in the Brightwood community. This home features gleaming hardwoods and bright fresh paint throughout. Lovely open main floor with lots of space for living, dining, and entertaining. The eat-in kitchen has been updated with a small dining area on the side. This home includes 2 generously sized bedrooms with a shared full bath. You will also have a welcoming front porch and a small backyard to enjoy some outdoor space. Washer/Dryer included. Enjoy the convenience of the Takoma Park Recreation Center which provides access to a swimming pool, tennis and basketball courts, and Multi-Purpose Athletic Fields. Just five minutes from the Takoma Park Metro Station and offers easy access to the Metro bus. Additionally, the new Walter Reed Development, Downtown DC, and Silver Spring are all within proximity. Sorry, no pets. Street parking. Note: Basement is not included in the rental. Application fee: $50/person.
Courtesy: RE/MAX Allegiance
View additional infoRenovated Art-Deco condo has all the comforts of a custom unit. Fully equipped with new cabinets, hardwood and marble floors, stainless steel appliances, granite counter tops, fire place, central air, large rooms, bath, washer/dryer in unit, less than 1 mile from subway, and much more (too many details to mention).
Courtesy: Bennett Realty Solutions, (301) 646-4047
View additional infoThis is it--a beautifully renovated furnished home close to Metro. It's in a prime location just several blocks to the Takoma Metro Station. This charming one-bedroom lower-level apartment offers both convenience and outside living. It features simulated hardwood floors that flow seamlessly throughout. The kitchen features an electric stove, full refrigerator, loads of counter space, dishwasher, pantry, stackable washer and dryer. There is ample closet space throughout the unit. The spacious renovated bath is a spa retreat. If you work from home or are an entrepreneur who needs a little extra space, there is a convenient workspace, internet and smart TV. Do not miss the chance to enjoy the deck and outdoor oasis of comfort without leaving the District of Columbia. Lawn cutting and landscaping included. There is generous street parking. Walk to restaurants, Safeway, Walmart and Whole Foods. If you are looking for short term or long-term home, make this a must see on your list!
Courtesy: Traynham & Co Realty, LLC, (240) 681-9033
View additional infoLOCATION LOCATION LOCATION! Welcome Home to this 4 bedroom 2 bathroom brick rambler located in urban Temple Hills just outside of Washington, DC . Large NEW windows in the family room fills the rooom with tons natural light! Entertain year round in the private back yard or the fully finished basement which offers a full bathroom. The home also offers a Newer furnace, hardwood flooring, and granite counter tops in the kitchen! Prime Location just off of Suitland Parkway and Branch Ave. Close to 495, Quick 10 minute commute to Washington, DC and 15 minute drive to Virginia. Close to three subway stations, which include Naylor Rd, Branch Ave, and Suitland Rd. Close to shopping, eateries, and entertainment. Take a quick drive to the National Harbor for water views, dinning, or to catch a show. Shop at the local Tanger outlets, and visit the mall located just minutes from the home. Add your personal touches to make this house your home today!
Courtesy: Long & Foster Real Estate, Inc.
View additional infoThis gorgeous 4BR/5BA Semi-detached end of row townhouse features designer grade finishes throughout, stainless steel appliances, marble and oak hardwood floors, 3 wood burning fireplaces, recessed lighting, primary bedroom level W/D, central vacuum, intercom and plenty of space on a flexible floor plan to fit your lifestyle, including an enclosed private stone patio for outdoor relaxation and entertaining. Within the heart of DCâs sought-after Chevy Chase residential neighborhood, this home is located in walking distance to shops/dining/metro and has a 1 car Garage+1 driveway pkg spot. The first-floor foyer opens to a home office/library with the first fireplace; it was used in the past as a media room or family room. On the same level there is a 1st Powder Room, 2 Coat Rooms/storage closets, and the Sunroom used as a Home Gym or atelier. It leads to the enclosed patio. The spacious living room with the second marble fireplace is on the 2nd floor and flows past French windows with a connecting hallway to the formal dining room. The recently remodeled kitchen is spacious with ample space for a breakfast nook. It is adjacent to the 2nd Powder Room. The 3rd Floor features Two bedrooms, the large primary bedroom suite with the third fireplace and the in-suite bathroom, with separate marble hot tub and shower. It connects to the 2nd bedroom on this floor used in the past as a nursery. The Laundry Room with provided Washer and Dryer is on this this floor as is a walk-in closet and a linens closet. The top-floor hosts the 3rd and 4th bedrooms each with separate full baths.
Courtesy: Long & Foster Real Estate, Inc., (202) 966-1400
View additional infoJUST REDUCED! Adorable sun filled efficiency apartment facing Connecticut Avenue. Renovated kitchen with gas cooking. Parquet floors and wall of windows. Rent includes gas, electric and water. Tenant pays telephone and internet Move in fee paid by Tenant Street Parking Close to shops and transportation - Friendship Heights or Van Ness Metro. No smoking No pets Available November 9th.
Courtesy: Coldwell Banker Realty, (703) 518-8300
View additional infoALL UTILITIES INCLUDED IN THIS CORNER UNIT. The Garfield has a NO PET and NO SMOKING Policy. Welcome to The Garfield. This stylish 1 BR/ 1 BA condo rental includes All Utilities as part of rent: Gas, Electricity, Water & Sewer, Trash/Recycling and Snow Removal; as well as the Many Building Amenities: 24/7 Front Desk/Concierge, On -Site Manager, Amazing Roof Deck, Gym, Meeting Room, and Shared Laundry Room. This Unit has an Abundance of windows, closets as well as Wall Space. Open Floor Plan and defined Spaces for Living and Dining Room Areas. **Stainless Steel Appliances**Engineered Hardwood Floors**Tons of Storage Space** Located in the Premium Tier on the quiet side of the building with Large Windows throughout filling the Home with Natural Light. Super convenient Location Just Blocks From the Many Shopping, Dining, & Community Amenities of Chevy Chase DC --0.8 miles to Friendship Heights Metro and the unit is surrounded by shops and restaurants.
Courtesy: Johnson-Needham Realty LLC, (301) 869-5001
View additional infoPerfect for those people on the go! This lovely lower level apartment is located in a detached home with private entrance. Close proximity to the District of Columbia. Totally upgraded efficiency kitchen with new appliances, carpet and fresh paint. All Utilities are INCLUDED! Parking is in front of the home. Great location and within minutes to I-295, MD-4/Penn Ave and I-495.
Courtesy: Long & Foster Real Estate, Inc.
View additional infoEnormous 2 Bedroom apartment in a 4-unit Vintage House. Located in the heart of Chevy Chase, DC, minutes from all the amenities on Connecticut and Wisconsin Avenues, bus and Metro transportation, minutes to restaurants, shops, grocery stores, parks & More! Enjoy the Entire first floor with separate Living room and separate Dining room. Opens Directly to the Wrap-around Poarch. Wood floors throughout the apartment. Wonderful Kitchen. Window units and radiators. Laundry and storage in basement. Free Wi-Fi. Available now. Tenant responsible to share building utilities based on Square footage.
Courtesy: RE/MAX Excellence Realty, 301-445-5900
View additional infoLocated in DC's sought-after Brightwood neighborhood, this two bedroom one full bathroom, and half bath, two level Guest House with amazing natural light, outdoor space and private parking is just the place you'll love to call home. Recently updated with new flooring and freshly painted throughout, this home has a completely updated kitchen with modern white cabinets, stainless steel appliances, updated granite countertop. The modern, open living/dining floor plan allows for the perfect environment to entertain and is large enough to have it's own dedicated area for a dining table. Enjoy the convenience of your in-unit washer and dryer and individually controlled central air conditioning and heating. All utilities are included in the rent, and is available furnished or unfurnished. It is vacant and available immediately. Enjoy the neighborhood amenities: tennis courts, basket ball courts, parks, and only a few miles away from downtown DC.
Courtesy: Samson Properties, (240) 630-8689
View additional infoWelcome to your spacious and modern 2-bedroom condo nestled in the heart of an up-and-coming historical neighborhood, where urban convenience meets vibrant community living. Located in a developed condominium complex, this stylish residence offers the perfect blend of comfort, convenience, and contemporary living. As you step inside, you are greeted by an open-concept living space adorned with sleek tile floors and ample natural light streaming through large sliding door. The living room is the perfect spot to unwind and entertain, featuring a cozy seating area and a flat-screen TV, ideal for movie nights or catching up on your favorite shows. Adjacent to the living area, the fully equipped kitchen boasts appliances, including dishwasher, refrigerator, oven, and microwave, as well as granite countertops and a breakfast bar for casual dining. Whether you're a seasoned chef or just enjoy whipping up a quick meal, this kitchen has everything you need to prepare delicious dishes with ease. The condo offers two generously sized bedrooms, each providing a peaceful retreat at the end of the day. The master bedroom features a comfortable queen-sized bed, a spacious closet contemporary fixture. The second bedroom is equally inviting, with a plush full-sized bed and ample storage space for your belongings. For added convenience, the condo includes a designated laundry area with a washer and dryer in the hallway, ensuring hassle-free laundry days. Step outside onto your private balcony and take in the picturesque views of the neighborhood below. With ample space for outdoor seating, it's the ideal spot to enjoy your morning coffee or unwind with a glass of wine as you watch the sunset. Close to public transportation and metro.
Courtesy: Bay Property Management Group
View additional infoFULLY FURNISHED Gorgeous 2 BR/2 BA Townhome in Deanwood! With hardwood flooring on the main and upper levels. Neutral-colored walls provide a clean and versatile backdrop throughout the home. The main level features a living area that is both spacious and bright. The kitchen and dining area include a stone countertop, breakfast bar/island, cabinetry, and stainless steel appliances. A spacious bedroom with ample closet space and a full bathroom in the hallway is also on this level. Upstairs, you'll find the spacious master bedroom with ample closet space. Another full bathroom is also added for your convenience. The fully finished lower level offers versatility for entertainment or additional storage, along with a stacked washer and dryer. The fenced-in backyard with a patio adds a touch of outdoor space. The townhome comes fully furnished, providing convenience! Local Attractions: - Kenilworth Park and Aquatic Gardens: Explore the stunning aquatic gardens with water lilies and lotus flowers. It's a peaceful oasis within the city. - Kenilworth Recreation Center: A local community center offering various recreational facilities, sports fields, and programs for residents. - River Terrace Park: Enjoy the green spaces, playgrounds, and walking paths in this neighborhood park, providing a relaxing outdoor environment. - Anacostia Park: A large recreational area along the Anacostia River with biking trails, picnic areas, and sports facilities. - The Fletcher-Johnson Education Center: Part of the U.S. National Arboretum, it offers educational programs and workshops on horticulture and plant sciences. Nearby Metro Stations: - Minnesota Ave Station (Orange Line): This station is approximately [distance] from 4925 Just St NE and provides access to the Orange Line, connecting you to various parts of the city. - Deanwood Station (Orange Line): Another nearby station on the Orange Line, offering convenient access to the metro system and connecting you to different neighborhoods. Pets are welcome with additional pet deposit! Property could be subject to Move In/Move Out Fees. Please contact the Leasing Agent for more information. Application Qualifications: Minimum monthly income 3 times the tenantâs portion of the monthly rent, acceptable rental history, credit history and criminal history consistent with District of Columbia law. More specific information provided with the application. Bay Property Management Group will not refuse to rent a rental unit to a person because the person will provide the rental payment, in whole or in part, through a voucher for rental housing assistance provided by the District or Federal Government. All Bay Management Group residents are automatically enrolled in the Resident Benefits Package (RBP) for $39.95/month, which includes renters insurance, $1M Identity Protection, HVAC air filter delivery (for applicable properties), move-in concierge service making utility connection and home service setup a breeze during your move-in, our best-in-class resident rewards program, and much more! The Resident Benefits Package is a voluntary program and may be terminated at any time, for any reason, upon thirty (30) daysâ written notice. Tenants that do not upload their own renters insurance to the Tenant portal 5 days prior to move in will be automatically included in the RBP and the renters insurance program. More details upon application.
Courtesy: KW United
View additional infoWelcome to the Marshall Heights neighborhood of Washington, DC. This one bedroom, one bathroom apartment is tucked away in a DC alley offering a private entrance for its new tenant. It's adorned with a G-shaped kitchen with brand new stainless steel appliances, flooring, and light fixtures.The Benning Road Metro Station is within walking distance connecting to great restaurants and shops in the DC area. Tenant pays: electric and gas. Basic qualifications: Minimum 550 credit score, no evictions or judgements within the last 5 years, strong work history, credit and background check, rental application, and application fee ($50). We will credit your application fee back to you if your application is approved! The security deposit is $500.
Courtesy: Coachmen Properties, LLC, (800) 878-9413
View additional infoWE CURRENTLY HAVE AN RTA VOUCHER SUBMITTED WE CANNOT SUBMIT MORE THAN 1 RTA VOUCHER AT A TIME. AT THIS TIME ONLY STANDARD APPLICATIONS CAN APPLY. Beautiful 2 bedroom , 4 Bathroom Detached home. This home is conveniently located near many amenities. This home offers an open floor plan, upgrades, fully finished basement with kitchenette , driveway parking in the rear of the home. Property has a loft area in one of the bedrooms great for storage. Beautiful deck and backyard for gatherings. For the application visit CoachmenPm.com , select availably at the top , search for the property and click apply now.
Courtesy: Taylor Properties, (301) 588-7653
View additional info$200 off 1st month's rent. Welcoming front porch takes you to the entry door which leaves you into the family/dining areas with hardwood floors. The kitchen has stainless steel appliances with granite counter tops. Exit door from kitchen leads you to a large back yard with ample parking space and remote garage bay door to enter/exit drive way. Upper level features two bedroom with carpet and full bathroom. Fully finished basement with rec room, full bathroom and stack-able washer and dryer.
Courtesy: Next Step Realty
View additional infoStep into this modern studio at The Jamison Condominiums! This stylishly renovated haven offers a sleek gourmet kitchen with 42â cabinets, stainless steel appliances, and gas cooking, and granite counters. The convenience of an in-unit combo washer/dryer and a spacious walk-in closet ensures your living space remains clutter-free. Step into your marble-tiled bathroom featuring a chic glass-enclosed walk-in shower and sophisticated black faucet accents. The beauty of Luxury Vinyl Tile flooring adds to the allure of this contemporary retreat. For the pet parents, we're pet-friendly on a case-by-case basis (1 pet limit). Nestled adjacent to the exciting redevelopment of The Parks Historic Walter Reed District, prepare for an upscale lifestyle with your favorite retailers, dining options, and an outdoor concert space at your doorstep. Daily conveniences are just a block away, including Safeway, Starbucks, and CVS, plus Walmart and Whole Foods within arm's reach. Located in the friendly Brightwood neighborhood, enjoy streamlined access to downtown Silver Spring and Historic downtown Takoma Park. With the Takoma Park metro within a mile, your commute is as easy as your living. *The condo is vacant and furniture has been removed* 620+ credit score preferred. Rent includes water and heating. Tenant to pay gas (stove)/ electric. The application includes credit and background checks.
Courtesy: Samson Properties, (240) 630-8689
View additional infoNewly Renovated 2BD/1BA Apartment available now. Enjoy contemporary living with elevated interiors. The space includes luxury vinyl flooring, shaker cabinetry, quartz countertops, subway tile, SS appliances, recess lighting, and Kwikset Keyless Entry Code Door Locks for Entry. Located close to I-295 for easy access. How may I help you?Get property information, schedule a showing or find an agent |
|||||||||||||||||||||||||||||||||||||||||||||||||||||||||||||||||
Copyright © Metropolitan Regional Information Systems, Inc.


