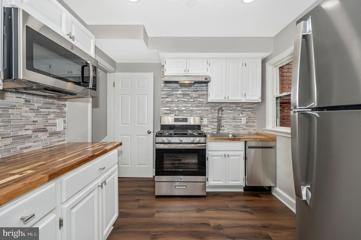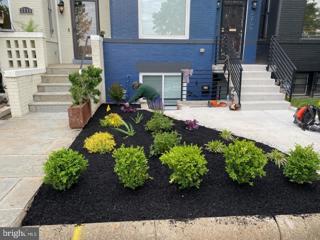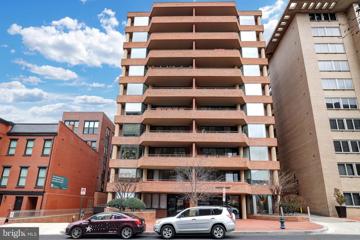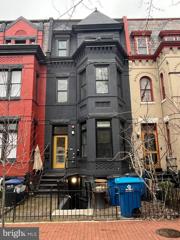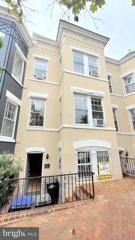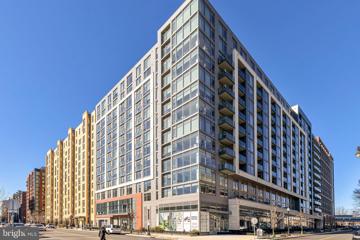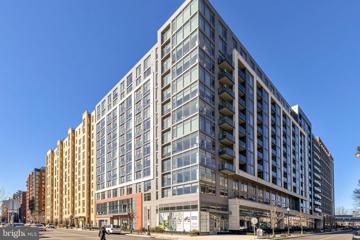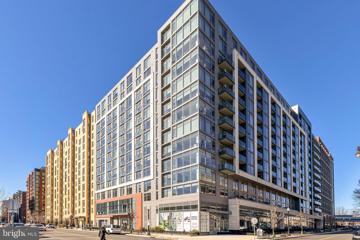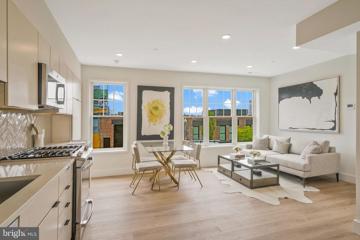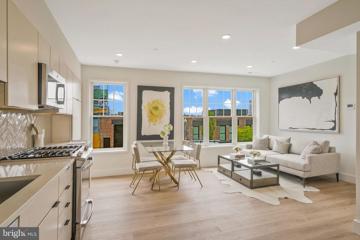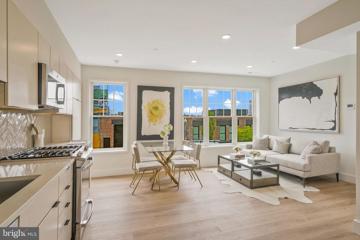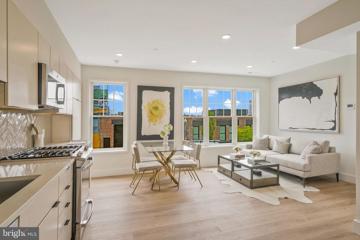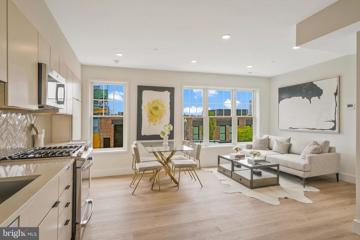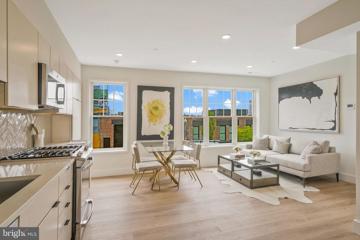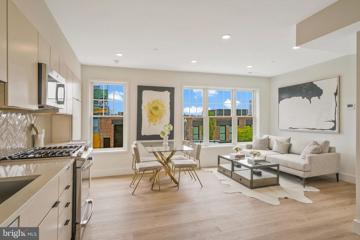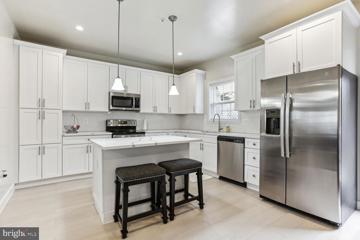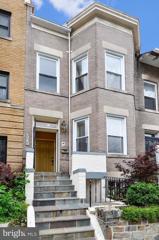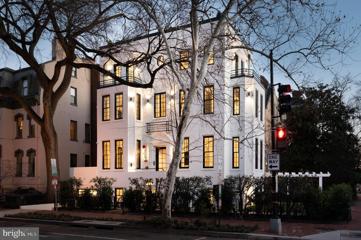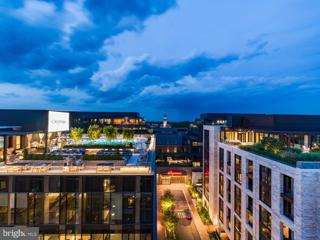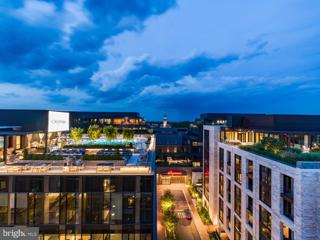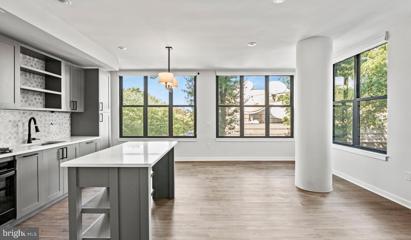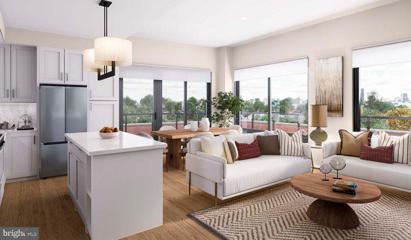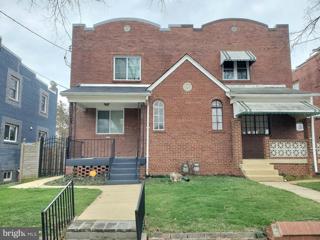 |  |
|
Washington DC Real Estate & Homes for Rent876 Properties Found
551–575 of 876 properties displayed
Courtesy: Taylor Properties
View additional infoThis newly refreshed, charming row house offers a perfect blend of modern amenities and historic charm. Located in Deanwood, this home is ideal for those seeking both convenience and a quiet place to call home. If you love indoor and outdoor living, this home is for you! With Spring right around the corner, get ready to enjoy amazing outside entertainment possibilities! Landlord-provided outdoor furniture if lease signed by March 15th! Amenities include: Refreshed inside and out; Large covered front porch; Freshly painted; Updated lighting; All new GE kitchen & laundry appliances; Butcher block kitchen countertops; New carpet & luxury vinyl flooring; Space in basement can be used as an extra room; Separate laundry room; New efficient hot water heater; Furnace tuned-up in January 2024; New Ring surveillance cameras front and back with extra motion detection lights, sensors & doorbell. If you work in the city and want to live nearby, this home is very convenient to the Metro, major bus lines, 295 Parkway, Routes 50, 395 and 495, and minutes from Capitol Hill; On-street parking; Large backyard for entertaining; Laundry room in walk-out basement; and No HOA. Plan to see this wonderful home today before it's gone!
Courtesy: Long & Foster Real Estate, Inc., yanira@lnf.com
View additional infoWelcome to this charming ,2-bedroom,1-bathroom English basement apartment. Nestled in the vibrant North Capitol Street corridor. This beautifully updated and renovated space boasts modern finishes throughout. The kitchen is a chef's delight ,equipped with stainless steel appliances ,sleek countertops, gas stove, and ample storage space!! Both bedrooms offer cozy retreats ,while the stylish bathroom boasts contemporary fixtures and finishes. Conveniently located near Catholic University, Howard University ,Children's Hospital ,and multiple metro bus lines. This apartment offers easy access to all the amenities and attractions the Nation's Capital has to offer
Courtesy: Compass, (202) 386-6330
View additional infoAvailable Immediately. Spacious and sunny high floor 1 bedroom in an ideal location. Fully renovated, in unit washer/dryer, stainless steel applicants and hardwood floor. Private balcony with gorgeous sunset views. Walk to everything. 5 min walk to Dupont Circle Metro. 15 min to Georgetown, Whole Foods, Trader Joes and GW Medical Center. Tenant pays electric.
Courtesy: Signature Realtors Inc, 7033956644
View additional infoFully furnished apartment in the heart of Dupont circle. Nicely updated unit with all the bells and whistles. Practically walking distance to grocery, metro, dine-in, coffee shops, entertainment and much more. Available for short term leasing as well. Photos are coming soon..!!
Courtesy: Sell DC Real Estate, 202-255-1900
View additional infoGrand 3 level victorian rowhome in the heart of Georgetown. Living room w/fireplace, large kitchen, half bath and fenced rear yard with patio on the main level. 2 very large bedrooms and full bath on the second level, and 2 bedrooms plus den/office/nursery and full bath on the third level. Excellent location â only two blocks to Wisconsin Avenueâs great dining and shopping, and only two blocks to Georgetown University. Online application ($40). Quick lease up, and quick occupancy.
Courtesy: 4J Real Estate, LLC, (202) 600-0288
View additional infoAt the intersection of style and possibility, you'll find The Garrett at The Collective. Featuring contemporary architecture with chic, minimalistic interior finishes, The Garrett elevates your modern lifestyle. Styling in all of the apartments are breathtakingly modern floor plans including glass tile backsplashes, under cabinet lighting, and quartz countertops. Garage parking is available for $175-$200/mo. Pets allowed but there are breed restrictions.
Courtesy: 4J Real Estate, LLC, (202) 600-0288
View additional infoAt the intersection of style and possibility, you'll find The Garrett at The Collective. Featuring contemporary architecture with chic, minimalistic interior finishes, The Garrett elevates your modern lifestyle. Styling in all of the apartments are breathtakingly modern floor plans including glass tile backsplashes, under cabinet lighting, and quartz countertops. Garage parking is available for $175-$200/mo. Pets allowed but there are breed restrictions.
Courtesy: 4J Real Estate, LLC, (202) 600-0288
View additional infoSTUDIO UNIT starting price/sq footage. Units vary in price and size, contact for details and availability. At the intersection of style and possibility, you'll find The Garrett at The Collective. Featuring contemporary architecture with chic, minimalistic interior finishes, The Garrett elevates your modern lifestyle. Styling in all of the apartments are breathtakingly modern floor plans including glass tile backsplashes, under cabinet lighting, and quartz countertops. Garage parking is available for $175-$200/mo. Pets allowed but there are breed restrictions.
Courtesy: S&G Realty, (202) 797-2525
View additional infoWelcome to Barracks Row's newest community, The Heywood! Our brand new development offers a range of one-bedroom floor plans to suit your needs. Photos are of our model unit, all units offer luxurious features such as hardwood-style flooring, stainless steel appliances, quartz countertops, building fob entry, full-size walk-in showers, ample natural lighting, and stackable washer/dryers. This particular unit features 693 SF with 1 bedroom, 1 bath! Barracks Row/Capitol Hill is a vibrant and distinctive neighborhood that offers its residents an active and exciting lifestyle. From parks and green spaces to bike paths along the river, you'll never run out of places to explore. The Heywood, named after a Marine General, pays tribute to the area's rich nautical history and offers the convenience and independence of stylish living. You'll be perfectly situated in the heart of it all, right near Capitol Hill, with a wealth of shopping, high-quality dining, cozy cafes, and exciting nightlife just steps away. With several grocery stores and fitness centers nearby, taking care of your everyday needs will be a breeze. We can't wait to welcome you home soon! Please contact Wydown Management 4434949974 or theheywooddc.com to schedule a tour! ***Pet Friendly / Cats, Small Dogs Allowed*** Amenities: Butterfly Intercom Near Parks Secure Building Bicycle Parking Off Street Parking Wired For Verizon Fios and Comcast
Courtesy: S&G Realty, (202) 797-2525
View additional infoWelcome to Barracks Row's newest community, The Heywood! Our brand new development offers a range of one-bedroom floor plans to suit your needs. Photos are of our model unit, all units offer luxurious features such as hardwood-style flooring, stainless steel appliances, quartz countertops, building fob entry, full-size walk-in showers, ample natural lighting, and stackable washer/dryers. This particular unit features 667 SF with 1 bedroom, 1 bath! Barracks Row/Capitol Hill is a vibrant and distinctive neighborhood that offers its residents an active and exciting lifestyle. From parks and green spaces to bike paths along the river, you'll never run out of places to explore. The Heywood, named after a Marine General, pays tribute to the area's rich nautical history and offers the convenience and independence of stylish living. You'll be perfectly situated in the heart of it all, right near Capitol Hill, with a wealth of shopping, high-quality dining, cozy cafes, and exciting nightlife just steps away. With several grocery stores and fitness centers nearby, taking care of your everyday needs will be a breeze. We can't wait to welcome you home soon! Please contact Wydown Management 4434949974 or theheywooddc.com to schedule a tour! ***Pet Friendly / Cats, Small Dogs Allowed*** Amenities: Butterfly Intercom Near Parks Secure Building Bicycle Parking Off Street Parking Wired For Verizon Fios and Comcast
Courtesy: S&G Realty, (202) 797-2525
View additional infoWelcome to Barracks Row's newest community, The Heywood! Our brand new development offers a range of one-bedroom floor plans to suit your needs. Photos are of our model unit, all units offer luxurious features such as hardwood-style flooring, stainless steel appliances, quartz countertops, building fob entry, full-size walk-in showers, ample natural lighting, and stackable washer/dryers. This particular unit features 605SF with 1 bedroom, 1 bath! Barracks Row/Capitol Hill is a vibrant and distinctive neighborhood that offers its residents an active and exciting lifestyle. From parks and green spaces to bike paths along the river, you'll never run out of places to explore. The Heywood, named after a Marine General, pays tribute to the area's rich nautical history and offers the convenience and independence of stylish living. You'll be perfectly situated in the heart of it all, right near Capitol Hill, with a wealth of shopping, high-quality dining, cozy cafes, and exciting nightlife just steps away. With several grocery stores and fitness centers nearby, taking care of your everyday needs will be a breeze. We can't wait to welcome you home soon! Please contact Wydown Management 4434949974 or theheywooddc.com to schedule a tour! ***Pet Friendly / Cats, Small Dogs Allowed*** Amenities: Butterfly Intercom Near Parks Secure Building Bicycle Parking Off Street Parking Wired For Verizon Fios and Comcast
Courtesy: S&G Realty, (202) 797-2525
View additional infoWelcome to Barracks Row's newest community, The Heywood! Our brand new development offers a range of one-bedroom floor plans to suit your needs. Photos are of our model unit, all units offer luxurious features such as hardwood-style flooring, stainless steel appliances, quartz countertops, building fob entry, full-size walk-in showers, ample natural lighting, and stackable washer/dryers. This particular unit features 642 SF with 1 bedroom, 1 bath! Barracks Row/Capitol Hill is a vibrant and distinctive neighborhood that offers its residents an active and exciting lifestyle. From parks and green spaces to bike paths along the river, you'll never run out of places to explore. The Heywood, named after a Marine General, pays tribute to the area's rich nautical history and offers the convenience and independence of stylish living. You'll be perfectly situated in the heart of it all, right near Capitol Hill, with a wealth of shopping, high-quality dining, cozy cafes, and exciting nightlife just steps away. With several grocery stores and fitness centers nearby, taking care of your everyday needs will be a breeze. We can't wait to welcome you home soon! Please contact Wydown Management 4434949974 or theheywooddc.com to schedule a tour! ***Pet Friendly / Cats, Small Dogs Allowed*** Amenities: Butterfly Intercom Near Parks Secure Building Bicycle Parking Off Street Parking Wired For Verizon Fios and Comcast
Courtesy: S&G Realty, (202) 797-2525
View additional infoWelcome to Barracks Row's newest community, The Heywood! Our brand new development offers a range of one-bedroom floor plans to suit your needs. Photos are of our model unit, all units offer luxurious features such as hardwood-style flooring, stainless steel appliances, quartz countertops, building fob entry, full-size walk-in showers, ample natural lighting, and stackable washer/dryers. This particular unit features 619 SF with 1 bedroom, 1 bath! Barracks Row/Capitol Hill is a vibrant and distinctive neighborhood that offers its residents an active and exciting lifestyle. From parks and green spaces to bike paths along the river, you'll never run out of places to explore. The Heywood, named after a Marine General, pays tribute to the area's rich nautical history and offers the convenience and independence of stylish living. You'll be perfectly situated in the heart of it all, right near Capitol Hill, with a wealth of shopping, high-quality dining, cozy cafes, and exciting nightlife just steps away. With several grocery stores and fitness centers nearby, taking care of your everyday needs will be a breeze. We can't wait to welcome you home soon! Please contact Wydown Management 4434949974 or theheywooddc.com to schedule a tour! ***Pet Friendly / Cats, Small Dogs Allowed*** Amenities: Butterfly Intercom Near Parks Secure Building Bicycle Parking Off Street Parking Wired For Verizon Fios and Comcast
Courtesy: S&G Realty, (202) 797-2525
View additional infoWelcome to Barracks Row's newest community, The Heywood! Our brand new development offers a range of one-bedroom floor plans to suit your needs. Photos are of our model unit, all units offer luxurious features such as hardwood-style flooring, stainless steel appliances, quartz countertops, building fob entry, full-size walk-in showers, ample natural lighting, and stackable washer/dryers. This particular unit features 664 SF with 1 bedroom, 1 bath! Barracks Row/Capitol Hill is a vibrant and distinctive neighborhood that offers its residents an active and exciting lifestyle. From parks and green spaces to bike paths along the river, you'll never run out of places to explore. The Heywood, named after a Marine General, pays tribute to the area's rich nautical history and offers the convenience and independence of stylish living. You'll be perfectly situated in the heart of it all, right near Capitol Hill, with a wealth of shopping, high-quality dining, cozy cafes, and exciting nightlife just steps away. With several grocery stores and fitness centers nearby, taking care of your everyday needs will be a breeze. We can't wait to welcome you home soon! Please contact Wydown Management 4434949974 or theheywooddc.com to schedule a tour! ***Pet Friendly / Cats, Small Dogs Allowed*** Amenities: Butterfly Intercom Near Parks Secure Building Bicycle Parking Off Street Parking Wired For Verizon Fios and Comcast
Courtesy: S&G Realty, (202) 797-2525
View additional infoWelcome to Barracks Row's newest community, The Heywood! Our brand new development offers a range of one-bedroom floor plans to suit your needs. Photos are of our model unit, all units offer luxurious features such as hardwood-style flooring, stainless steel appliances, quartz countertops, building fob entry, full-size walk-in showers, ample natural lighting, and stackable washer/dryers. This particular unit features 605 SF with 1 bedroom, 1 bath! Barracks Row/Capitol Hill is a vibrant and distinctive neighborhood that offers its residents an active and exciting lifestyle. From parks and green spaces to bike paths along the river, you'll never run out of places to explore. The Heywood, named after a Marine General, pays tribute to the area's rich nautical history and offers the convenience and independence of stylish living. You'll be perfectly situated in the heart of it all, right near Capitol Hill, with a wealth of shopping, high-quality dining, cozy cafes, and exciting nightlife just steps away. With several grocery stores and fitness centers nearby, taking care of your everyday needs will be a breeze. We can't wait to welcome you home soon! Please contact Wydown Management 4434949974 or theheywooddc.com to schedule a tour! ***Pet Friendly / Cats, Small Dogs Allowed*** Amenities: Butterfly Intercom Near Parks Secure Building Bicycle Parking Off Street Parking Wired For Verizon Fios and Comcast
Courtesy: EXP Realty, LLC, (571) 398-5989
View additional infoWelcome to your dream home in the heart of Randle Heights. This stunning 4 bed, 3.5 bath residence boasts nearly 3,000 square feet. From the moment you step inside, you'll be captivated by the perfect blend of modern luxury and timeless charm. Enjoy the comfort of four generously sized bedrooms, providing ample space for relaxation. Indulge in the elegance of three and a half beautifully appointed bathrooms, with contemporary fixtures. The expansive living areas seamlessly flow from room to room, creating an inviting and versatile space for both entertaining and everyday living. Enjoy a chefâs kitchen for all of your culinary delights. Step outside to your attached deck and private fenced-in backyard with driveway, where you can enjoy peace and tranquility. Nestled in the sought-after community of Randle Heights, this home offers unrivaled convenience. Commuting is a breeze with the Anacostia Metro nearby. Explore eclectic dining options at Busboys & Poets, Kitchen Savage, and Miss Toya's Southern Kitchen. Shop with ease at Skyline Town Center, home to DC's only drive-thru Starbucks. Enjoy close proximity to Navy Yard, National's Stadium, and Audi Field. Plus, relish easy access to Capitol Hill and downtown, making city living a breeze.
Courtesy: Keller Williams Lucido Agency, (410) 465-6900
View additional infoWith a suite of premier amenities, architectural grandeur, pet-friendly features, and modern conveniences, it promises a living experience like no other. Nestled between the vibrancy of the city and the tranquility of nature, Upton Place isn't just another propertyâit's a community, a lifestyle, a statement. We believe renters will not just live here, but they will truly love to call Upton Place home. 4000 Wisconsin: Where cosmopolitan allure marries global influences. 4000 Wisconsin infuses the essence of D.C. and its international vibrancy to offer a world-class residential experience. Whether it's the cityâs electrifying nightlife or its burgeoning culinary scene that entices you, here's where you come alive. Pure Comfort and Luxury: Revel in amenities designed for discerning tastesâfrom sprawling courtyards, dual pools, an open-air yoga studio, to rooftop vistas of the National Cathedral. Here, you don't just find what you need; you discover what you love. Architectural Brilliance: Classic D.C. architecture crafts a breathtaking urban silhouette, complemented beautifully by the natural tapestry of the neighboring Glover Archbold Park. For the Love of Pets: Both 4000 Wisconsin and The Parc extend a warm welcome to your furry friends, complete with on-site pet spas and a dog run. At Upton Place, pampering knows no species. Convenience at Your Doorstep: Whether you're looking for pantry essentials or a gym session to recharge, with retailers like Lidl and Onelife Fitness, everything you need is just around the corner. Community Highlights: Waterfront Leisure: Choose from multiple poolsâwhether you're gazing over Glover Archbold Park from the rooftop or diving into lively vibes at the main pool. And if it's not a swim day, the courtyard awaits for sun-soaked relaxation or playful outdoor moments. Communal Vibes: Spaces crafted for connectivity. From the indoor clubroom to the outdoor grilling station, find your favorite spot to mingle. Fitness Forward: Let no equipment constrain your fitness journey. With a state-of-the-art fitness center, wellness room, and an outdoor yoga studio, your fitness goals are within reach. Redefining Work-from-Home: Elevate your work game with diverse workspaces. Whether you're in the mood for formal discussions in the conference room, collaborative efforts in the co-working space, or a laid-back brainstorm in gathering nooks, Upton Place tailors to every professional need. Delve into a realm where design meets sophistication. 4000 Wisconsin showcases intricate bespoke details from the lobby right to the sanctity of your residence. Itâs a space curated for those who value the finer things in life. Relish the vastness and the versatility of spacious layouts, perfect for hosting or for moments of solitude. Step outside to expansive balconies and terraces, crafting a seamless blend between the indoor elegance and the outdoor allure. Amenities at 4000 Wisconsin are crafted with individuality in mind. Whether you're lounging at the courtyard pool, networking in the co-working spaces, or refining your golf skills on the simulator, there's always something that resonates with your unique taste. Lastly, elevate your living experience with exclusive access to our clubhouse and terrace, offering a mesmerizing panoramic view, crowned by the majestic National Cathedral. At 4000 Wisconsin, it's not just about living; it's about experiencing life from a privileged vantage point. At 4000 Wisconsin, every detail, from bespoke interior designs to expansive communal spaces, exudes metropolitan elegance. It's a place where your days are accentuated by panoramic views, especially of the iconic National Cathedral, and evenings spent perhaps perfecting a swing in the golf simulator. ** Pricing changes on daily basis ** Photos are of model units ** Parking may be available for additional fee **
Courtesy: City Chic Real Estate
View additional infoDon't miss out on this 2-bedroom in Columbia Heights! This 2 bedroom, 1 bathroom apartment was recently renovated. Ample storage is a central feature in this apartment and one of the bedrooms features a large closet. The apartment has an open layout and washer/dryer in unit! The kitchen includes a refrigerator, range and dishwasher. This apartment is in the perfect location! Located in Columbia Heights, the apartment is .3 miles from the Georgia Ave/Petworth Metro Station (Green/Yellow lines) and one block from the Coupe. There are plenty of restaurants close by and Giant, Safeway and Target at less than .5 miles from the property.
Courtesy: Schlosberg Properties, Inc.
View additional info4 Bedroom 2.5 Bath Home Near Georgetown University. See the floorplan Hardwood Floors just refinished and New Interior Paint
Courtesy: Compass, (202) 386-6330
View additional infoCan be offered furnished - inquire with agent! Welcome to the Penthouse at La Maison Blanche, an alluring residence with a prime Logan Circle address, developed by the Silverstone Group.. This duplex, 2 bedroom, 2.5 bath residence offers multiple outdoor spaces, 1 car parking, and custom fixtures and finishes. The statement kitchen offers a full suite of Miele appliances including a built-in coffee maker, dual tone Porcelanosa cabinetry, Porcelanosa Xtone countertops, a PH adjustable water filtration system, and a 48 bottle wine chiller. Distinctive mullioned Marvin windows and generous ceiling heights are complemented by the custom crown and baseboard millwork. The beautifully appointed marble bathrooms offer heated floors, Brizo Invari fixtures, smart toilets, custom contemporary vanities, and backlit LED mirrors. A 15 ft staircase atrium drenched in natural light leads you to the second level of this Penthouse, which offers a second bedroom and full bathroom, providing additional flexibility to play host. Not to be missed is the contemporary yet statement 45 bottle temperature controlled wine cooler! The rooftop deck showcases sprawling views over historic Logan Circle complete with a fully integrated sound system, a built-in kitchen and grill, and timber tech reserve deck. Adding to the fine details of this residence are impeccable light fixtures and a state-of-the-art sound system with smart home connectivity.
Courtesy: TTR Sotheby's International Realty, (301) 516-1212
View additional infoWelcome to City Ridge. This vibrant community is poised to meet the future with its unique blend of inspiration, connection, and reflection. Tour our four Distinctive residences, wide-open green spaces, onsite co-working, destination dining, in-demand retail and so much more/. with Wegmans, industrious, equinox, and a wide range of restaurants to choose This curated environment is designed to cater to all your daily needs. Section 8 is welcome. Prices and availability are subject to change daily. THIS FLOOR PLAN IS IN THE CORTERIE BUILDING
Courtesy: TTR Sotheby's International Realty, (301) 516-1212
View additional infoWelcome to City Ridge. This vibrant community is poised to meet the future with its unique blend of inspiration, connection, and reflection. Tour our four Distinctive residences, wide-open green spaces, onsite co-working, destination dining, in-demand retail and so much more/. with Wegmans, industrious, equinox, and a wide range of restaurants to choose This curated environment is designed to cater to all your daily needs. Section 8 is welcome. Prices and availability are subject to change daily. THIS FLOOR PLAN IS IN THE BOTANICA BUILDING
Courtesy: Keller Williams Lucido Agency, (410) 465-6900
View additional infoWith a suite of premier amenities, architectural grandeur, pet-friendly features, and modern conveniences, it promises a living experience like no other. Nestled between the vibrancy of the city and the tranquility of nature, Upton Place isn't just another propertyâit's a community, a lifestyle, a statement. We believe renters will not just live here, but they will truly love to call Upton Place home. 4000 Wisconsin: Where cosmopolitan allure marries global influences. 4000 Wisconsin infuses the essence of D.C. and its international vibrancy to offer a world-class residential experience. Whether it's the cityâs electrifying nightlife or its burgeoning culinary scene that entices you, here's where you come alive. Pure Comfort and Luxury: Revel in amenities designed for discerning tastesâfrom sprawling courtyards, dual pools, an open-air yoga studio, to rooftop vistas of the National Cathedral. Here, you don't just find what you need; you discover what you love. Architectural Brilliance: Classic D.C. architecture crafts a breathtaking urban silhouette, complemented beautifully by the natural tapestry of the neighboring Glover Archbold Park. For the Love of Pets: Both 4000 Wisconsin and The Parc extend a warm welcome to your furry friends, complete with on-site pet spas and a dog run. At Upton Place, pampering knows no species. Convenience at Your Doorstep: Whether you're looking for pantry essentials or a gym session to recharge, with retailers like Lidl and Onelife Fitness, everything you need is just around the corner. Community Highlights: Waterfront Leisure: Choose from multiple poolsâwhether you're gazing over Glover Archbold Park from the rooftop or diving into lively vibes at the main pool. And if it's not a swim day, the courtyard awaits for sun-soaked relaxation or playful outdoor moments. Communal Vibes: Spaces crafted for connectivity. From the indoor clubroom to the outdoor grilling station, find your favorite spot to mingle. Fitness Forward: Let no equipment constrain your fitness journey. With a state-of-the-art fitness center, wellness room, and an outdoor yoga studio, your fitness goals are within reach. Redefining Work-from-Home: Elevate your work game with diverse workspaces. Whether you're in the mood for formal discussions in the conference room, collaborative efforts in the co-working space, or a laid-back brainstorm in gathering nooks, Upton Place tailors to every professional need. Delve into a realm where design meets sophistication. 4000 Wisconsin showcases intricate bespoke details from the lobby right to the sanctity of your residence. Itâs a space curated for those who value the finer things in life. Relish the vastness and the versatility of spacious layouts, perfect for hosting or for moments of solitude. Step outside to expansive balconies and terraces, crafting a seamless blend between the indoor elegance and the outdoor allure. Amenities at 4000 Wisconsin are crafted with individuality in mind. Whether you're lounging at the courtyard pool, networking in the co-working spaces, or refining your golf skills on the simulator, there's always something that resonates with your unique taste. Lastly, elevate your living experience with exclusive access to our clubhouse and terrace, offering a mesmerizing panoramic view, crowned by the majestic National Cathedral. At 4000 Wisconsin, it's not just about living; it's about experiencing life from a privileged vantage point. At 4000 Wisconsin, every detail, from bespoke interior designs to expansive communal spaces, exudes metropolitan elegance. It's a place where your days are accentuated by panoramic views, especially of the iconic National Cathedral, and evenings spent perhaps perfecting a swing in the golf simulator. ** Pricing changes on daily basis ** Photos are of model units ** Parking may be available for additional fee **
Courtesy: Keller Williams Lucido Agency, (410) 465-6900
View additional infoWith a suite of premier amenities, architectural grandeur, pet-friendly features, and modern conveniences, it promises a living experience like no other. Nestled between the vibrancy of the city and the tranquility of nature, Upton Place isn't just another propertyâit's a community, a lifestyle, a statement. We believe renters will not just live here, but they will truly love to call Upton Place home. 4000 Wisconsin: Where cosmopolitan allure marries global influences. 4000 Wisconsin infuses the essence of D.C. and its international vibrancy to offer a world-class residential experience. Whether it's the cityâs electrifying nightlife or its burgeoning culinary scene that entices you, here's where you come alive. Pure Comfort and Luxury: Revel in amenities designed for discerning tastesâfrom sprawling courtyards, dual pools, an open-air yoga studio, to rooftop vistas of the National Cathedral. Here, you don't just find what you need; you discover what you love. Architectural Brilliance: Classic D.C. architecture crafts a breathtaking urban silhouette, complemented beautifully by the natural tapestry of the neighboring Glover Archbold Park. For the Love of Pets: Both 4000 Wisconsin and The Parc extend a warm welcome to your furry friends, complete with on-site pet spas and a dog run. At Upton Place, pampering knows no species. Convenience at Your Doorstep: Whether you're looking for pantry essentials or a gym session to recharge, with retailers like Lidl and Onelife Fitness, everything you need is just around the corner. Community Highlights: Waterfront Leisure: Choose from multiple poolsâwhether you're gazing over Glover Archbold Park from the rooftop or diving into lively vibes at the main pool. And if it's not a swim day, the courtyard awaits for sun-soaked relaxation or playful outdoor moments. Communal Vibes: Spaces crafted for connectivity. From the indoor clubroom to the outdoor grilling station, find your favorite spot to mingle. Fitness Forward: Let no equipment constrain your fitness journey. With a state-of-the-art fitness center, wellness room, and an outdoor yoga studio, your fitness goals are within reach. Redefining Work-from-Home: Elevate your work game with diverse workspaces. Whether you're in the mood for formal discussions in the conference room, collaborative efforts in the co-working space, or a laid-back brainstorm in gathering nooks, Upton Place tailors to every professional need. Delve into a realm where design meets sophistication. 4000 Wisconsin showcases intricate bespoke details from the lobby right to the sanctity of your residence. Itâs a space curated for those who value the finer things in life. Relish the vastness and the versatility of spacious layouts, perfect for hosting or for moments of solitude. Step outside to expansive balconies and terraces, crafting a seamless blend between the indoor elegance and the outdoor allure. Amenities at 4000 Wisconsin are crafted with individuality in mind. Whether you're lounging at the courtyard pool, networking in the co-working spaces, or refining your golf skills on the simulator, there's always something that resonates with your unique taste. Lastly, elevate your living experience with exclusive access to our clubhouse and terrace, offering a mesmerizing panoramic view, crowned by the majestic National Cathedral. At 4000 Wisconsin, it's not just about living; it's about experiencing life from a privileged vantage point. At 4000 Wisconsin, every detail, from bespoke interior designs to expansive communal spaces, exudes metropolitan elegance. It's a place where your days are accentuated by panoramic views, especially of the iconic National Cathedral, and evenings spent perhaps perfecting a swing in the golf simulator. ** Pricing changes on daily basis ** Photos are of model units ** Parking may be available for additional fee **
Courtesy: Hashem Realty LLC
View additional infoWelcome to this beautiful home in historic Deanwood! Featuring 2 bedrooms and 2 full bathrooms, this charming property boasts hardwood floors, stainless appliances, granite countertops, and ample natural light throughout. Enjoy the convenience of a washer/dryer, plenty of closets and storage space, and a bonus room in the basement. Relax in the enclosed porch or entertain in the spacious backyard. Located just off East Capitol Street, it's only 7 blocks from the tranquil Urban Garden and the Capitol Heights Metro. Discover the Capitol Gateway Marketplace with new restaurants and retail stores nearby. Garage parking included. Please note, the shed is not included. Schedule a private tour today! A minimum credit score of 650 is required per adult. Available now!
551–575 of 876 properties displayed
How may I help you?Get property information, schedule a showing or find an agent |
|||||||||||||||||||||||||||||||||||||||||||||||||||||||||||||||||
Copyright © Metropolitan Regional Information Systems, Inc.


