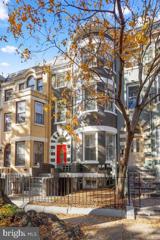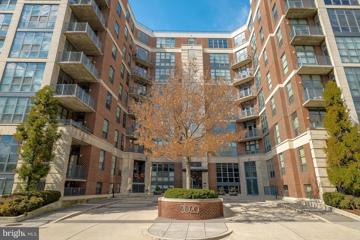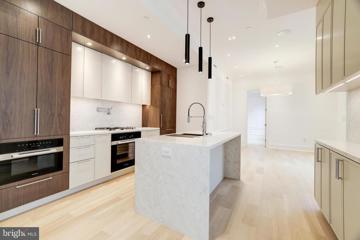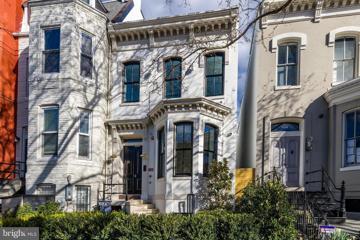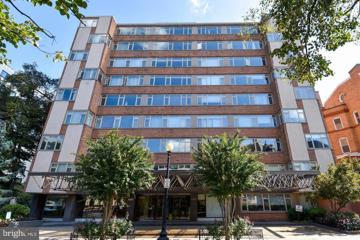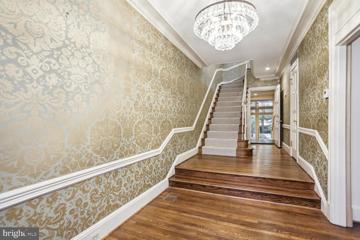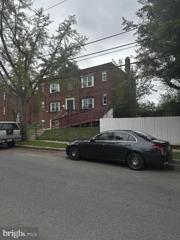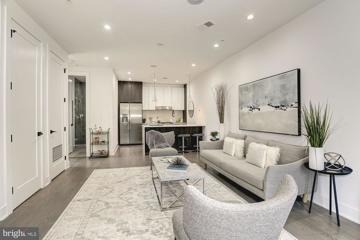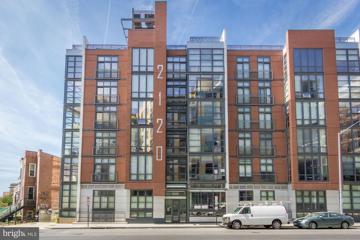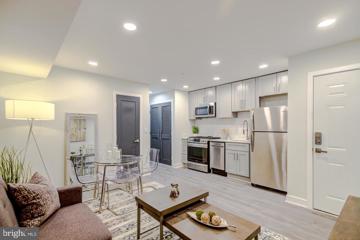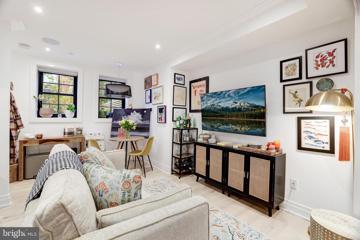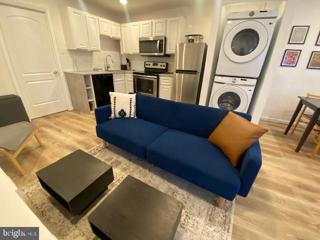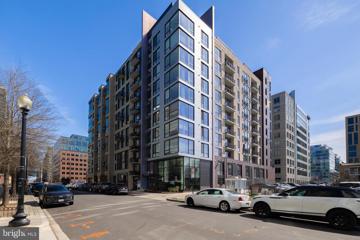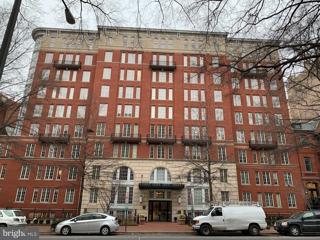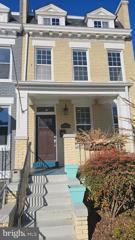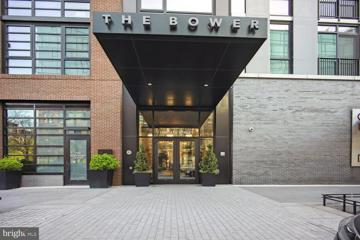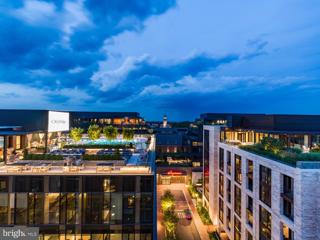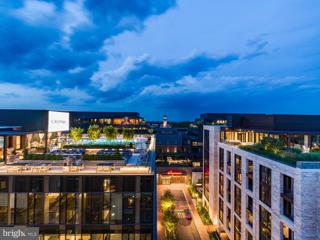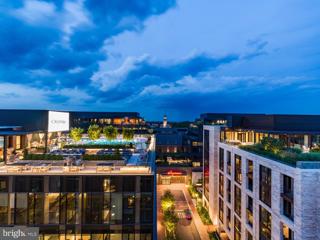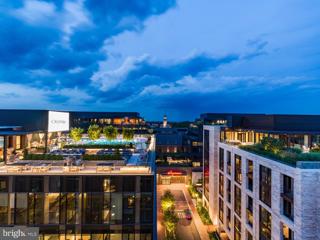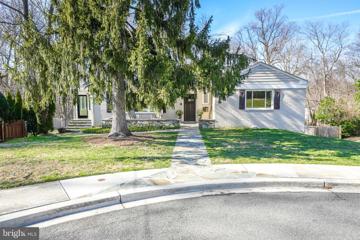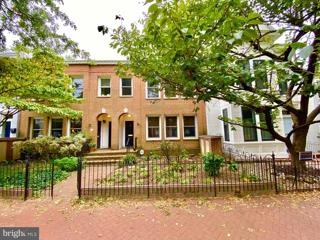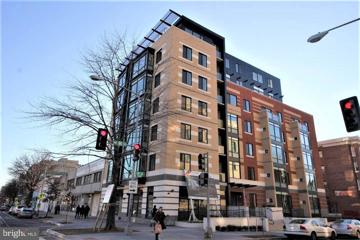|
Washington DC Real Estate & Homes for Rent968 Properties FoundWashington is located in District of Columbia. Washington, D.C. has a population of 701,527. 18% of the households in Washington, D.C. contain married families with children. The county average for households married with children is 18%. The median household income in Washington, D.C. is $98,902. The median household income for the surrounding county is $98,902 compared to the national median of $66,222. The median age of people living in Washington D.C. is 38.7 years. The average high temperature in July is 88.9 degrees, with an average low temperature in January of 24 degrees. The average rainfall is approximately 43.7 inches per year, with inches of snow per year.
1–25 of 968 properties displayed
Courtesy: Property Specialists Realty, info@propertyspecialistsinc.com
View additional infoWelcome to the ideal DC condo! This lovely space has two separate, private entrances for easy access at all times, and comes with secure parking. Enter through the street-front entrance into the foyer and itâs immediately noticeable that this condo has been recently updated & well cared for. With recessed lighting in all rooms, the property is exceptionally well lit, and the choice of paint colors and hardwood floor colors make the space open & bright. There are modern appliances throughout including a stainless steel, French door refrigerator, oven, and microwave, plus a dishwasher and in unit front loading washer & top loading dryer! The kitchen not only has like new appliances, but ample storage space, including a built-in pantry. There is a designated living space that is open concept with the kitchen, and could accommodate any number of furniture configurations. The primary bedroom at the front of the property has three large closets, and the bedroom at the rear of the property has 2 closets. This location cannot be beat! Located in the popular DC neighborhood of LeDroit Park, youâre only two miles away from Capitol Hill & 0.8 miles from Howard University. Not to mention conveniently within one mile of grocery stores such as Rafael Grocery, T&G Grocery, & Capitol Market. Additionally, there are restaurants nearby including El Camino, The Red Hen, and DCity Smokehouse. Lastly, the property is within 1 mile from the Shaw-Howard- University metro and the U-Street Metro, and over 10 bus stops! Parking space is $150 a month Qualifications: To qualify, the two lowest household incomes need to exceed $114,600/ year. Voucher holders are welcome! Applicants should also have good credit and rental history. Fees: Application Fee: $45/ applicant Rent: $2,865 Security Deposit: $2,865 Date Available: 3/1/2023 Utilities: Tenant pays for Electric Pets: Case by case basis
Courtesy: Streamline Management, LLC.
View additional infoLove your life at the Top! Rarely available 2-Level Penthouse Loft w/Garage Parking in U Street Corridor is move-in ready & features a private outdoor terrace w/skyline views. Located at 2020 12th St Lofts, just blocks from metro, the bldg features an attended lobby, business center, party room, fitness center, and professional management & and is close to many shopping conveniences and iconic DC cafes, bars, restaurants, and nightlife. This penthouse unit with 1519 sf has refreshed, airy interiors w/open kitchen-living-dining space that features a gas fireplace, wood floors, 10-foot exposed ceilings, expansive windows with an industrial vibe, and a spiral staircase leading to a 2nd-level family room. Gather inside your light-filled getaway or take the party outdoors to your private rooftop terrace overlooking monumental views of the DC skyline. 2 spacious bedrooms w/well-designed closets & 2 renovated baths (one en suite and one hall bath.) The kitchen features stainless appliances, pantry storage, a large work island with quartz counters, and in-unit laundry tucked away in a convenient closet. Rent includes water and one garage parking space (P1, 16B); ask about a 2nd space which may become available at additional charge. You will pay for gas, electricity, internet (Astound/RCN), and move-in fee/damage deposit. The owner will consider a small pet on a case-by-case basis (pet rent may also be required.) Leases of 12-60 months will be considered. All Streamline Property Management residents are enrolled in the Resident Benefits Package (RBP) for $45.95/month which includes liability insurance, credit building to help boost the residentâs credit score with timely rent payments, up to $1M Identity Theft Protection, HVAC air filter delivery (for applicable properties), move-in concierge service making utility connection and home service setup a breeze during your move-in, our best-in-class resident rewards program, and much more!
Courtesy: Compass, (202) 386-6330
View additional info
Courtesy: Compass, (202) 386-6330
View additional infoThe Silverstone Group is proud to present Ladybird at Logan, three statement residences available for rent, in the heart of historic Logan Circle. This iconic townhouse has been restored with state-of-the-art finishes, whilst maintaining its charming original facade. Each residence offers paneled Miele appliances - complemented by sophisticated and functional Crystal Cabinetry, distinctive mullioned Marvin windows and generous ceiling heights, custom crown and baseboard millwork, beautifully appointed marble bathrooms with heated floors, Brizo fixtures and custom contemporary vanities â all complemented by wide-plank white-washed white oak solid wood floors that seamlessly flow from room to room. Adding to the fine details are impeccable lighting and a state-of-the-art sound system with smart home connectivity. Located in one of DCâs most vibrant neighborhoods, and only steps to bistros, bars, shops, parks and theaters â Ladybird at Logan is a rare offering to live in one of Washington DCâs finest new developments.
Courtesy: Investco Real Estate, Inc., (703) 203-8700
View additional infoOpen your front door to an unobstructed view of the iconic Washington Capitol! Nestled in a prestigious enclave off Foxhall, this magnificent residence is masterfully designed with a harmonious flow that caters to large scale entertaining while maintaining warmth and comfort for daily living. Each space within the residence, from the spacious living room to the inviting dining room, family room, and sunlit breakfast room, boasts hardwood floors, soaring 10' ceilings , large windows that bathe the interiors in natural light as well as a gourmet kitchen with Viking appliances. French doors open to reveal a charming fenced backyard and patio area, offering a tranquil oasis for outdoor relaxation or hosting gatherings. Decks off of the bedrooms, private bathrooms, custom closet, wood fireplaces and garage make it just perfect. Minutes to everything. Photos and additional details coming soon.
Courtesy: Signature Home Realty LLC, (301) 244-0117
View additional infoperfect 8th floor studio condo in the heart of Dupont Circle near restaurants, cafes, cultural venues, recreation, and parks. Flexible layout, incorporating a roomy bed alcove, a walk-through closet/dressing room and kitchen with combination convection/microwave oven, adjustable pantry shelving. The unit has LVP flooring and a fresh, neutral color scheme throughout. Exceptional city view over the rooftops, 24-hour concierge, roof top deck, bike room and large common laundry room. Pet-friendly building. Building hallways have recently been updated with a sharp modern look. Less than ¼ mile from Dupont Circle Metro Station and all the best DC has to offer.
Courtesy: EQCO Real Estate Inc.
View additional infoNew renovation updates!! End unit rowhouse nestled in the Kalorama neighborhood of DC by embassy row off of Massachusetts Avenue. Four levels with the privacy of a single family property and its meticulously manicured yards. Interior features and details are professionally designed. Entry level has a welcoming foyer with the adjacent library. This library and powder room has been newly renovated with lightened features to match the natural light beams. Towards the rear, down a few steps is a large entertaining space with heated floors, custom built-ins and a wet bar. Two walls of floor to ceiling glass windows and sliding glass doors lead to the serene rear yard. Second floor is composed of the formal living room, dining room, main kitchen and serving kitchen. Off the kitchen and nook area is the family room brightly lit with four skylights. French doors open to the balcony that overlooks the yard. Third floor has the primary bedroom, and two bedrooms or can be used as his and her closet and office with ensuite bathrooms. Newly freshened renovation in primary bath with modern features. The top floor has two spacious bedrooms connected with a jack n' jill bathroom. Tall ceiling, exquisite lighting features, custom molding and hardwood flooring in this 5,200SF home. This property also comes with a detached two car garage and an additional parking pad with a total of 3 parking spaces. Move-in Ready! Please be sure to check out the 3D tour and floorplans!
Courtesy: KW United
View additional infoWelcome to the Marshall Heights neighborhood of Washington, DC. This one bedroom, one bathroom apartment is tucked away in a DC alley offering a private entrance for its new tenant. It's adorned with a G-shaped kitchen with brand new stainless steel appliances, flooring, and light fixtures.The Benning Road Metro Station is within walking distance connecting to great restaurants and shops in the DC area. Tenant pays: electric and gas. Basic qualifications: Minimum 550 credit score, no evictions or judgements within the last 5 years, strong work history, credit and background check, rental application, and application fee ($50). We will credit your application fee back to you if your application is approved! The security deposit is $500.
Courtesy: Compass, (301) 298-1001
View additional infoEnjoy this 2020-built, 1 bed, 1 bath unit in the heart of Capitol Hill East. This modern unit offers an abundance of natural light which illuminates an open floor plan that features a beautiful kitchen with a large island, stainless steel appliances, gas range, & plenty of space for entertaining. The generously-sized bedroom has its own large windows to let in even more natural light. In-unit laundry rounds out this stunning space. Enjoy a large, shared front yard for socially-distanced picnics and gatherings. Walk Score 94! Just blocks to Potomac Ave METRO, The Roost, Safeway, walking/running/biking trails along the river, highway access, and so much more! Less than a mile from all Eastern Market has to offer. Available June 1st. $150 move-in fee paid to condo association, $500 REFUNDABLE move-in deposit to condo association. Tenant pays electric, gas, cable/internet, renter's insurance. Security deposit is one month's rent. Pets permitted on a case-by-case basis with $350 non-refundable pet fee. No smoking. Gross household income must be no less than 3X the monthly rent.
Courtesy: Washington Fine Properties, LLC, info@wfp.com
View additional infoStunning 1 bed/1 bath + den with private rooftop and parking! Located in the heart of the U Street corridor, this two-level unit features floor-to-ceiling windows and an inviting open plan. It offers 1 bedroom, 1 bathroom, and an upper-level den with access to an expansive private roof terrace. The main living space boasts beautiful hardwood floors, a spacious kitchen with granite countertops, stainless steel appliances, and a gas range. The spacious bedroom, flooded with natural light, includes a massive walk-in closet with in-unit stacked laundry. The upper level provides a den, perfect for an office or separate living space, with access to the rooftop terrace. Partially covered, this space offers unparalleled outdoor amenities in the heart of Washington. One designated parking space and monthly unit housekeeping are included. The Rhapsody, built in 2006, also offers a community rooftop with grilling stations and prime views of the city. The building is complete with a fitness center, secure package room, bike storage, and on-site management. Steps away from Whole Foods, restaurants, and amenities at Atlantic Plumbing and U Street, and with a Walk Score of 99 and easy access to the U Street and Shaw Metro stations (green and yellow).
Courtesy: Long & Foster Real Estate, Inc.
View additional infoBeyond Perfect Whatever you imagine, this 4 bedroom, 3 bath Colonial on the nicest street in Shepherd Park will exceed your expectations. A home where you won't feel cramped, a kitchen that has many things to offer. one car plus garage parking, patio and a perfect price at $6,500 rental per month. Located near metro and public bus.
Courtesy: Samson Properties, (240) 630-8689
View additional infoNewly Renovated 2BD/1BA Apartment available now. Enjoy contemporary living with elevated interiors. The space includes luxury vinyl flooring, shaker cabinetry, quartz countertops, subway tile, SS appliances, recess lighting, and Kwikset Keyless Entry Code Door Locks for Entry. Located close to I-295 for easy access.
Courtesy: Compass, (202) 386-6330
View additional infoThe Silverstone Group is proud to present La Maison Blanche, five statement residences available for rent, in the heart of historic Logan Circle. Built in 1873 and home to several notable names over the years, this iconic mansion has been restored with a blend of Art Deco heritage and contemporary sophistication to include state-of-the-art finishes, whilst maintaining its striking original facade. Each residence offers paneled Miele appliances - complemented by sophisticated and functional Porcelanosa kitchen cabinetry, distinctive mullioned Marvin windows and generous ceiling heights, custom crown and baseboard millwork, beautifully appointed marble bathrooms with Brizo fixtures and custom contemporary vanities â all complemented by wide-plank white-washed oak floors that seamlessly flow from room to room. Adding to the fine details are impeccable lighting and a state-of-the-art sound system with smart home connectivity. Located in one of DCâs most vibrant neighborhoods, and only steps to bistros, bars, shops, parks and theaters â La Maison Blanche is a rare offering to live in one of Washington DCâs finest new developments.
Courtesy: Sweet Homes America Incorporated, (703) 944-3884
View additional infoThis property is a Jr. 1BR basement apartment with it's own entrance. It comes fully furnished w/all utilities + Wifi . In 2005 this property fully renovated the bath, updated kitchen w/SS appliances & new backsplash & high-end laminate floors. A new full size washer and dryer were installed into the unit Ample street parking, easy access 2 bus routes, w/stores & laundromat w/in walking distance. It is about a 5 minute walk to the nearest bus stop at Southern Ave & Capital St.
Courtesy: Samson Properties, (703) 378-8810
View additional infoWelcome to your new condo at 37 L St! This condo features 1 bedroom, 1 bathroom, modern updates, hardwood floors throughout, and an abundance of natural light. There is a washer and dryer located in the unit. Parking garage nearby for a monthly fee. This boutique condo building includes a front desk receptionist, package concierge, and bike storage unit. Other features include rooftop lounge, common areas for work/entertainment, and rooftop grills. This condo is conveniently located near M street, 395, 695, Nationals Park, Navy Yard metro, the Warf, restaurants shopping, and more. Don't miss out on this amazing condo!
Courtesy: Jack Realty Group, hello@cathiegill.com
View additional infoExciting city living awaits the next fortunate tenant of this spacious 1-bedroom apartment with balcony and parking. The unit provides an open living room/kitchen with island, a large bedroom, washer/dryer, and a walk-in closet. Building amenities include 24-hour desk service, fitness room, community lounge, and a community garden. Within walking distance of the building, one has easy access to the best restaurants and shopping in D.C. plus Whole Foods and Trader Joe's.
Courtesy: Samson Properties, (703) 378-8810
View additional infoStunning Federal-style end unit rowhouse! Settled conveniently in the well-sought-after Park View neighborhood in NW DC. The main level beautifully showcases Brazilian hand-scraped wood floor that flows elegantly throughout the main and upper levels. A generously spacious floorplan that's open and flowing . . . it truly accentuates the gorgeous kitchen cabinets and counters. Sun-drenched with natural light that allows a special touch from nature to captivate your presence. A butler's panty invites you to the exterior of the home where you can relax or enjoy planting in the garden. Oh by the way stress free parking with ample space for two cars in the rear. Conveniently located near Petworth & Columbia Heights metro stations, as well as attractions and amenities of Columbia Heights, Petworth, Ledroit Park, Shaw & U Street.
Courtesy: Jack Realty Group, hello@cathiegill.com
View additional infoWelcome to unit 207 at The Bower - now available for rent. This modern apartment offers floor-to-ceiling windows with neighborhood views, two bedrooms, two full baths, wide-plan hardwood flooring throughout, and GARAGE PARKING INCLUDED. Other features include a modern kitchen with high-end Italian cabinetry and open shelving, quartz countertops, and premium Bosch appliances. The primary suite has a large walk-in closet and an en-suite contemporary bath with a modern vanity and walk-in glass-enclosed shower. A second bedroom is framed by a custom glass wall and a large closet. The second full bath is in the hallway for ease in use by all guests. In-unit laundry with stacked washer/dryer. The Bower offers 24/7 concierge service, a rooftop lounge and bar area, outdoor cooking and entertaining space, a private gym featuring Peloton & Precor. Unit #207 comes complete with private secured garage parking. Within walking distance of the building are the best parts of the Navy Yard neighborhood including restaurants like Chloe, Due South, Blue Jacket, sweetgreen, All Purpose Pizzeria, The Yards and a total of 9 acres of parks along with and fun services from nail salons to workout options. Walk to Nationals Park and the Metro!
Courtesy: TTR Sotheby's International Realty, (301) 516-1212
View additional infoWelcome to City Ridge. This vibrant community is poised to meet the future with its unique blend of inspiration, connection, and reflection. Tour our four Distinctive residences, wide-open green spaces, onsite co-working, destination dining, in-demand retail and so much more/. with Wegmans, industrious, equinox, and a wide range of restaurants to choose This curated environment is designed to cater to all your daily needs. 1, 2,& 3-bedroom residences available to tour. Prices and availability are subject to change daily. Two-hour complimentary parking. Section 8 is welcome.
Courtesy: TTR Sotheby's International Realty, (301) 516-1212
View additional infoWelcome to City Ridge. This vibrant community is poised to meet the future with its unique blend of inspiration, connection, and reflection. Tour our four Distinctive residences, wide-open green spaces, onsite co-working, destination dining, in-demand retail and so much more/. with Wegmans, industrious, equinox, and a wide range of restaurants to choose This curated environment is designed to cater to all your daily needs. Section 8 is welcome. Prices and availability are subject to change daily. This floorplan is in the Crescendo Building
Courtesy: TTR Sotheby's International Realty, (301) 516-1212
View additional infoWelcome to City Ridge. This vibrant community is poised to meet the future with its unique blend of inspiration, connection, and reflection. Tour our four Distinctive residences, wide-open green spaces, onsite co-working, destination dining, in-demand retail and so much more/. with Wegmans, industrious, equinox, and a wide range of restaurants to choose This curated environment is designed to cater to all your daily needs. Section 8 is welcome. Prices and availability are subject to change daily. This floorplan is in the Branches Building
Courtesy: TTR Sotheby's International Realty, (301) 516-1212
View additional infoWelcome to City Ridge. This vibrant community is poised to meet the future with its unique blend of inspiration, connection, and reflection. Tour our four Distinctive residences, wide-open green spaces, onsite co-working, destination dining, in-demand retail and so much more/. with Wegmans, industrious, equinox, and a wide range of restaurants to choose This curated environment is designed to cater to all your daily needs. Section 8 is welcome. Prices and availability are subject to change daily. This floorplan is in the Branches Building
Courtesy: Streamline Management, LLC.
View additional infoThis beautifully updated ranch-style home is nestled on a coveted cul-de-sac. As you approach, a new flagstone front patio and walkway welcome you home. Step inside to discover a gracious living room, complete with a wood-burning fireplace and a huge picture window that bathes the space in natural light. The updated kitchen boasts serene park views, while the separate dining room is perfect for hosting gatherings. A newly finished four-season room beckons with its abundance of light and breathtaking park vistas, providing a serene retreat for relaxation. The main level also features a spacious primary bedroom suite with a renovated full bathroom and a large reach-in closet, along with two additional bedrooms and another renovated full hall bathroom. Descending to the lower level, you'll find a bright and sunny walk-out space, complete with a new second full kitchen, ideal for entertaining or accommodating guests. A cozy family room, a sunny office with French doors, a fourth bedroom, a third full bathroom, and a laundry room round out this level, ensuring ample space for all your needs. Outside, a huge flagstone patio invites outdoor entertaining and al fresco dining, overlooking the partially fenced oversized rear yard with raised garden beds and open grassy space. Located just blocks from Linnean Park and Rock Creek Park, with easy access to a wealth of dining, shopping, and entertainment options, this home offers the perfect blend of serenity and urban convenience. No Pets.
Courtesy: Chatel Real Estate, Inc.
View additional infoCaptivating Capitol Hill Barracks Row Renovated 2 Bedroom Apt w/ Parking & Patio Captivate yourself in this Beautiful Barracks Row two-bedroom, one-bath apartment! Steps away from the Marine Barracks, restaurants, and shops. This open-concept apartment home has recently undergone a full renovation with a new kitchen, and bath. The living room features a large wall of windows, hardwood floors, and a wood-burning fireplace as Bookshelves adorn the wall. The kitchen has brand new appliances including a stainless steel electric range and dishwasher plus a microwave and refrigerator that opens with a bar to the living area. Great for entertaining! The renovated bathroom has a beautiful vanity and tub/shower. Washer & Dryer in unit. The main bedroom will fit a queen-sized bed nicely. The second bedroom leads you to your own private patio along with your parking space in the rear. 1040 Sq Ft Near the U.S. Capitol and Library of Congress, this residential spot is home to a famous military base with its Summer Evening Parade at the Marine Barracks and a thriving restaurant and shopping scene with Eastern Market. Plan a day around a meal and a stroll through Barracks Row's lovely historic streets. 815 E St SE has a Walk Score of 97 out of 100. This location is a Walkerâs Paradise so daily errands do not require a car. It is a three-minute walk from the Blue Metrorail Blue Line, the Orange Metrorail Orange Line, and the Silver Metrorail Silver Line at the EASTERN MARKET METRO STATION stop. Nearby parks include Watkins Recreation Center, Potomac Gardens Recreation Center, and Marion Park. One cat is welcomed on a case-by-case basis with a one-time pet fee of $250-cats Sorry no dogs. Tenants pay all utilities. All applicants must pass a credit check/background check and have a FICO credit score of at least 650 along with salary requirements. The application fee ($50) combined with the background check fee ($27) is a total of $77 per person when applying. The first month's rent and a security deposit equal to one month's rent are due at lease signing.
Courtesy: KW United
View additional infoGreat Condo in a newer building, Freshly Painted & New Carpet in Bdr, Featuring an open-concept layout, 1 Bedroom 1Full Bath, Stainless Steel Appliances, Gas Cooking, Marble Tops, Hardwood Floor in Living Room, Carpet in Bedroom & a Huge Bathroom. Walking Distance to Logan Circle Shopping & Whole Food Market.
1–25 of 968 properties displayed
How may I help you?Get property information, schedule a showing or find an agent |
|||||||||||||||||||||||||||||||||||||||||||||||||||||||||||||||||
Copyright © Metropolitan Regional Information Systems, Inc.


