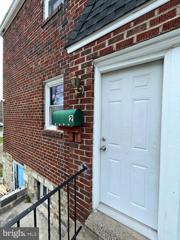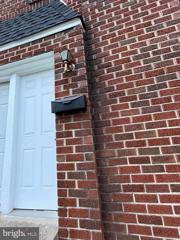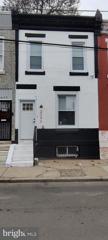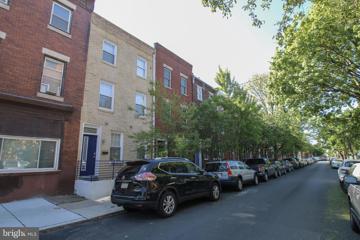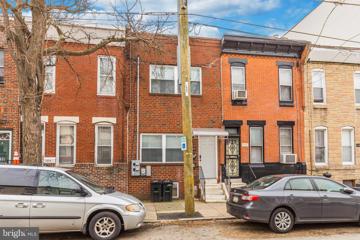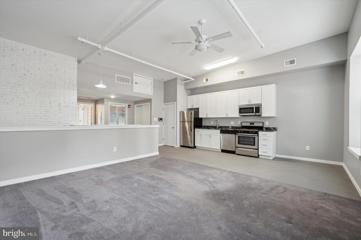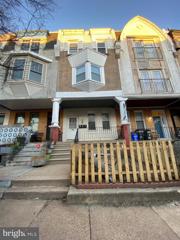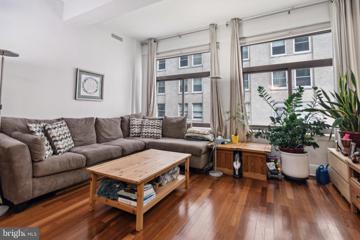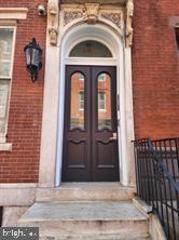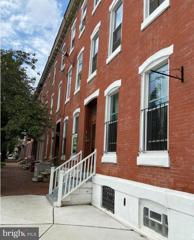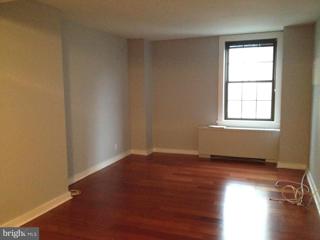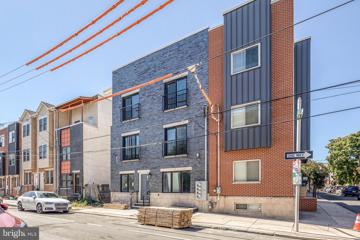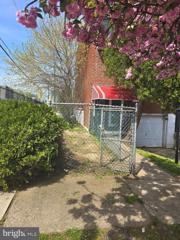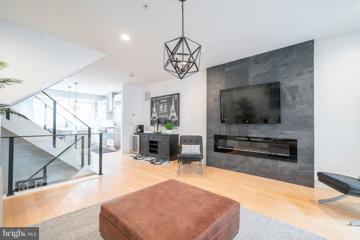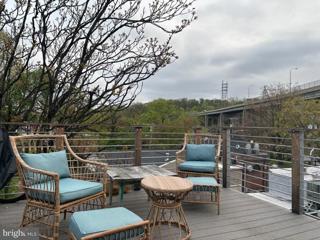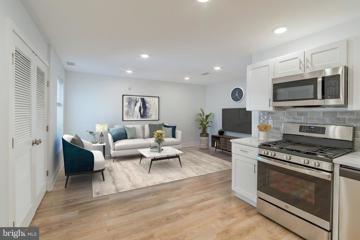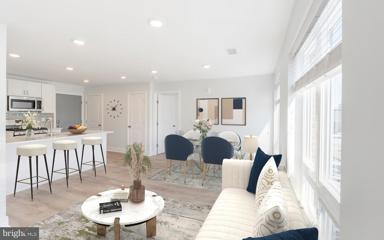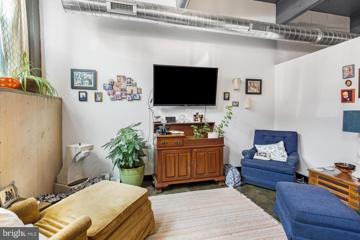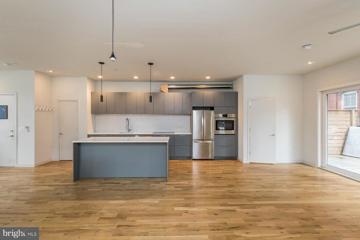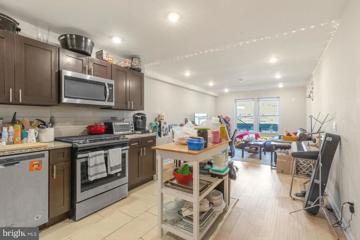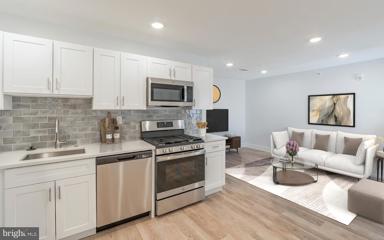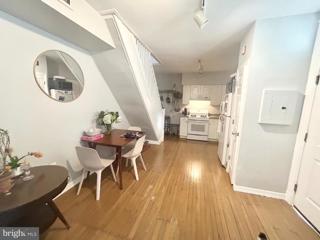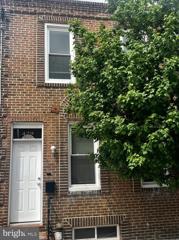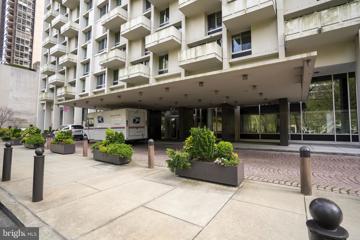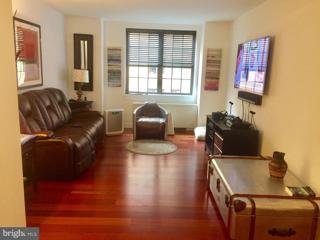 |  |
|
Philadelphia PA Real Estate & Homes for Rent4,121 Properties Found
The median home value in Philadelphia, PA is $256,950.
This is
higher than
the county median home value of $232,250.
The national median home value is $308,980.
The average price of homes sold in Philadelphia, PA is $256,950.
Approximately 48% of Philadelphia homes are owned,
compared to 41% rented, while
10% are vacant.
Philadelphia real estate listings include condos, townhomes, and single family homes for sale.
Commercial properties are also available.
If you like to see a property, contact Philadelphia real estate agent to arrange a tour
today!
1–25 of 4,121 properties displayed
Courtesy: Keller Williams Real Estate Tri-County, (215) 464-8800
View additional info
Courtesy: Keller Williams Real Estate Tri-County, (215) 464-8800
View additional info
Courtesy: Prosperity Real Estate & Investment Services, (866) 327-7673
View additional infoWelcome to this newly renovated townhouse with 3 bedrooms and 1.5 bath. Section 8 welcome. Landlord Requirements: No prior landlord filings or evictions, and must have a verifiable rental history. washer and dryer hookup in the unit. Quartz countertop and stainless steel appliances. Renters responsible for electric, gas & water. Water is a ($75 flat fee per month). The application must be submitted and approved by the landlord before viewing. First, Last & Security deposit + water fee due at signing, credit check 600 min and paystubs x4. NO SMOKING ALLOWED, NO PETS ALLOWED.
Courtesy: KW Empower, vicki@kwempower.com
View additional infoJust bring your suitcase! Make this fully FURNISHED 3 bedroom 2.5 bath house in the heart of Graduate Hospital your new home. Enter the first floor and experience beautiful hardwood floors, 10-foot ceilings, recessed lighting, in an expansive an open floor plan. This lovely home features a beautifully renovated kitchen with stainless steel appliances, Quartz counter tops, breakfast bar, plenty of cabinet space and a tile backsplash. Also on this level is a powder room and laundry room with full-size Washer and Dryer. The second floor features two sumptuous bedrooms with ample closet space and a full bath with shower/tub and custom tile work. The third floor suite is complete with a huge master bathroom with dual vanity, walk-in rain shower and heated tile floors. The master bedroom is very spacious with plenty of closet space. The cozy basement is fully finished and is set up as a TV room, but could be used for office, play or exercise room. The backyard has a large brick patio with access to the alley, and is great for summer BBQs and entertaining. This home has a dual HVAC system, energy efficient appliances and wired security system. Amazing location is close to many restaurants, bars, coffee shops, shopping, and parks -A short stroll gets you to Rittenhouse Square with its many restaurants, stores and Saturday Farmer's Market. The Avenue of the Arts is 3 blocks away, where you can enjoy numerous theaters and entertainment options. Easy access to public transportation. All the best of city living with a 98 walk score, 100 transportation score and a 89 bike score. Available for 8/15/2024 occupancy - Don't miss this opportunity!
Courtesy: Coldwell Banker Realty, (610) 828-9558
View additional infoThis beautiful well maintained 2nd floor apartment unit in Point Breeze is conveniently located near shopping centers, a wide variety of restaurants, and public transportation. It features 2 bedrooms and a full bathroom. The house has central air, a washer and dryer. Small dog or cat is acceptable with owner's approval and will require additional pet deposit and pet rent. Security deposit is due at signing of lease; the first month and last month rents are due at move-in. Video recorded tour is available and can be sent by text or email upon request. Landlord pays for water & trash. Renter responsible for gas and electric. Security deposit is due at signing lease; first and last month rent is due at move-in. Small dog or cat is acceptable with landlord's approval and will require additional pet deposit and pet rent.
Courtesy: Coldwell Banker Realty, (215) 923-7600
View additional infoWelcome to your new home! This delightful 1-bedroom, 1-bath apartment offers a cozy retreat in one of Philadelphiaâs most sought-after neighborhoods. The comfortable bedroom boasts ample closet space for all your belongings, while the full bath features modern fixtures and plenty of natural light. The spacious living area seamlessly connected to the kitchen is perfect, with high ceilings and an open layout allowing for flexible furniture arrangements. The well-appointed kitchen boasts sleek appliances and ample storage. Nestled in the heart of Rittenhouse Square, you'll have everything at your doorstep, from nearby cafes and boutique shops to vibrant cultural venues and charming streets for leisurely strolls. Don't miss out on this fantastic opportunity â reach out today to schedule a viewing!
Courtesy: Victory Real Estate, LLC, (215) 709-0909
View additional infoGorgeous Bi-Level, 4 beds and 2 baths unit in the University City area! The first level of the unit has a beautiful kitchen (fully equipped with stainless steel appliances, granite counter top and nice backsplash), a nice size living room, designed bathroom and two bedrooms. Going to the top level and you will find a Kitchenette / Wet bar with plenty of closet space. Two additional large bedrooms, and one more designed bathroom. The cherry on the top will be the large deck, with an amazing views! (On the right you can see the city skyline and on the left the famous boat houses!) Both levels are equipped with high-efficiency Mini-Splits for cooling and heating , as well as washer & dryer hookups on each floor. Lots of natural light throughout each floor and ample closet space. The property is conveniently located within walking distance to UPenn, Drexel, the Art Museum, and many other shops and restaurants! Don't wait and schedule your showing TODAY!
Courtesy: Compass RE, (267) 435-8015
View additional infoEnjoy convenient city living from this one bedroom, one bath home located in the Ellington Condominium. The living spaces feature dramatically high ceiling heights, walls of oversized windows, and beautiful hardwood floors. A chef's kitchen features good cabinetry space, granite counters, stainless steel appliances, and a convenient breakfast bar. The bedroom is well-proportioned and is across the hall from the updated tiled bath with glass shower stall. An in-unit washer/dryer and good storage space complete this lovely home. Heating, cooling, water and trash are included in the monthly rent; electric and internet/cable are at the Tenant's expense. The Ellington Condominium is a pet-friendly, centrally-located condominium community featuring 24 hour front desk security, a resident's lounge, and a fitness center. Perfectly located steps from City Hall, this home is convenient to fine dining, shopping, public transportation, Penn, Jefferson and much more! Several public garages are located near the building and provide access to monthly secured parking for an additional fee.
Courtesy: Keller Williams Main Line, (610) 520-0100
View additional infoGrand apartment old world charm and character blended with modern design in Rittenhouse. The building has been renovated. Currently 1 unit is available for a July 15th move-in. Each unit offers 1 bed 1 bath with kitchen overlooking into living area. Washer /dryer in all units and additional laundry in the basement of building if needed . Natural lighting fills the living space 10ft+ ceilings. Hardwood floors, central air. History and style collide with the old-world black and white tile flooring in the Bathroom and kitchen. Pet-friendly building see policy for more details max 2 limit., $25/extra month for pets under 20lbs, $50/extra month for pets over 41lbs. see policy Close to restaurants, bakery, food market just a step away
Courtesy: Victory Real Estate, LLC, (215) 709-0909
View additional infoFantastic location - University City!!! Spacious one bedroom apartment with a kitchen bar, bathroom, hardwood floors and some carpet. Lots of natural light throughout and shared laundry in the basement. Walking distance to UPenn, Drexel, lots of bars and shopping. See it and make it yours TODAY!
Courtesy: Allan Domb Real Estate, (215) 545-1500
View additional infoJunior one bedroom, one bathroom residence with high-end finishes available at Parc Rittenhouse, located on Rittenhouse Square. The home features Brazilian cherry hardwood floors and baseboard moldings throughout the living/dining area; an updated bathroom; fully-equipped kitchen with stainless steel appliances; and washer/dryer in the unit. Additionally, there are two wall closets in the entryway for added storage space. Residents of Parc Rittenhouse enjoy world class amenities and services including a 24 hour doorman; an amenities suite that includes a brand new state-of-the-art fitness center and resident lounge with pantry; media room; outdoor rooftop pool club with a large pool deck, full size pool, kids pool and hot tub; garage parking below the building for an additional fee; and three amazing restaurants on the ground floor, Stephen Starrâs Parc, Devon Seafood and Via Locusta.
Courtesy: Victory Real Estate, LLC, (215) 709-0909
View additional infoStunning condo features 4 large size bedrooms with recessed lights and high ceilings, 3 beautiful designer bathrooms, high-end modern kitchen with full stainless steel appliances package. Full finished basement and a private outdoor area for the hot summer! Beautiful hardwood floors throughout, HVAC, washer & dryer in the unit, recessed lights, recessed sound system and intercom. In the hot Point Breeze area around many of the finest city's amenities. Don't wait and schedule your showing TODAY!
Courtesy: Sell Fast Realty, (610) 206-3955
View additional infoAmazing opportunity to live in a newer development adjacent to West Powelton and University city at an affordable price. This is a 3 bedroom, 1.5 bathroom, split level home with a finished basement and off street parking. Main level features new hardwood flooring, brand new kitchen and new powder room. Kitchen features new cabinetry, granite top of the line granite countertops, new stainless steel appliances, including refrigerator, dishwasher and garbage disposal. Upper level has large master bedroom and two additional bedrooms. All bedrooms have large double door closets and hardwood flooring. Lower level features family room with new glass sliding doors, new porcelain flooring, washer and dryer. Exterior of home has fenced rear yard, side yard, front load garage and driveway parking space. Home is walking distance to the 46th and Market L train stop. You could be in center city in 15 mins. (Listing agent is Owner and Licensed Broker PA/NJ.)
Courtesy: KW Empower, vicki@kwempower.com
View additional infoWelcome to 623 N Bodine St, Philadelphia, PA! This exceptional home in the heart of Northern Liberties offers the ultimate in luxury living. Featuring 4 bedrooms and 4 ensuite bathrooms, this home is perfect for modern living. Enjoy the convenience of 2-car parking and indulge in the high-end kitchen equipped with Thermador appliances, granite counters, stainless steel appliances, tile backsplash, and a spacious dining area. Step outside onto one of the two decks or rear patio to enjoy the outdoor space and take in the views. Inside, tall ceiling heights and great natural light create an inviting atmosphere, while hardwood floors flow throughout the home. The spa-inspired bathrooms feature glass shower doors, designer fixtures, and floating vanities for added elegance. With tons of storage and closets, including decks off the largest two bedrooms, this home offers both style and functionality. Located near 3rd and Brown Street, you'll be just steps away from popular attractions like Craft Hall, Yards Brewing, North Bowl, Standard Tap, and more. Don't miss the opportunity to make this fantastic home yours at a great price! Schedule your showing today.
Courtesy: KW Main Line - Narberth, (610) 668-3400
View additional infoNestled in the heart of Philadelphia's charming East Falls neighborhood, 4056 Ridge Avenue presents a refined urban sanctuary on its 3rd-floor unit. Meticulously renovated to embody modern elegance, this 1 bed, 1 bath residence exudes sophistication at every turn. The chef-style kitchen showcases gleaming stainless steel appliances, complemented by an inviting island for culinary exploration. Pets are warmly welcomed into this haven of comfort and style. Step outside to discover the recently completed roof deck, offering serene views and a private retreat. Parking is a breeze with one off-street space tucked away in the rear. Expansive windows flood the space with natural light, accentuating ample storage and contemporary features such as a fire security system, NEW AC, recessed lighting, and ceiling fans. Enjoy seamless connectivity with immediate access to public transportation, while nearby Kelly Drive and the Schuylkill River Trail beckon outdoor enthusiasts. Indulge in the vibrant culinary scene of East Falls, including the weekly farmers market right outside your doorstep. With iconic destinations like Rittenhouse Square just a leisurely bike ride away, embrace the epitome of sophisticated city living from this distinguished abode.
Courtesy: OCF Realty LLC - Philadelphia, (215) 735-7368
View additional info*Available 5/1/24!* Welcome to 1616 N Bailey St, located in Brewerytown, Philadelphia! This beautiful brand new apartment building features 9 luxurious rental units and is located a short 5 min drive from the East Fairmount Park and a quick walk from numerous local eateries such as 29 Oxford and Berks Street Crabs. Each of these 2 bed apartments offers access to a shared roof deck - as well as Central Air/Heat and In-Unit Washers/Dryers! Upon entering you will be welcomed by tons of natural light flowing through large windows that run along the living area. The kitchens are equipped with plenty of countertop and cabinet space, while also featuring a modern subway tile backsplash, stainless steel appliances, and gorgeous hardwood flooring throughout. Both bedrooms comfortably fit a queen sized bed and offer plentiful closet space! Additionally, the bathroom spaces feature a tile accent wall with a tub/shower combo. *Pets Permitted; $500 Non-Refundable pet deposit with $25/mo pet fee *Limited parking available at $100/mo
Courtesy: OCF Realty LLC - Philadelphia, (215) 735-7368
View additional info*Available 5/1/24!* Welcome to 1616 N Bailey St, located in Brewerytown, Philadelphia! This beautiful brand new apartment building features 9 luxurious rental units and is located a short 5 min drive from the East Fairmount Park and a quick walk from numerous local eateries such as 29 Oxford and Berks Street Crabs. Each of these 2 bed apartments offers access to a shared roof deck - as well as Central Air/Heat and In-Unit Washers/Dryers! Upon entering you will be welcomed by tons of natural light flowing through large windows that run along the living area. The kitchens are equipped with plenty of countertop and cabinet space, while also featuring a modern subway tile backsplash, stainless steel appliances, and gorgeous hardwood flooring throughout. Both bedrooms comfortably fit a queen sized bed and offer plentiful closet space! Additionally, the bathroom spaces feature a tile accent wall with a tub/shower combo. *Pets Permitted; $500 Non-Refundable pet deposit with $25/mo pet fee *Limited parking available at $100/mo
Courtesy: JG Real Estate LLC, (215) 467-4100
View additional infoAvailable Early July: Welcome to 1701 Tulip St #LL2! REACH Lofts offers stunning apartments with a historic charm that only a converted building can offer! Building amenities include an elevator, secure electronic entry, bike room, exposed brick, and more! Unit #LL2 is a gorgeous 2 bedroom, 1 bathroom apartment with stunning industrial features and in-unit laundry. Enter the unit with your first bedroom conveniently located off the entry. Continue through the galley kitchen boasting white cabinets above & below for storage, subway tile backsplash, and a full lineup of stainless steel appliances. Your common area is bright and spacious, with large windows against one wall, high ceilings, and lovely exposed spiral ductwork elevating the space. There is a stacked washer/dyer outside of your bathroom for added convenience. Bathroom features include tile flooring, vanity, and subway tiled shower stall with glass doors. Your second bedroom is off of the common area and has an opening by the ceiling to the living area. This incredible unit won't last long - call us for a tour today! About The Neighborhood: Fishtown is a trendy and vibrant neighborhood offering some of the cityâs best nightlife and entertainment venues. Close proximity to I-95 and public transportation options for a quick and easy commute into Center City Philadelphia and 30th Street Station. Walkable to Palmer Park, Hetzell Playground, & Hancock Playground. Near entertainment options like The Fillmore, Fabrika, Rivers Casino, and Brooklyn Bowl. Surrounded by favorite local spots like Frankford Hall, Fette Sau, Johnny Brendaâs, LMNO, Whipped Bakeshop, Suraya, Shissler Recreation Center, Kalaya, and many many more! Lease Terms: Generally, first month, last month, and one month security deposit due at, or prior to, lease signing. Other terms may be required by Landlord. $55 application fee per applicant. Pets are conditional on ownerâs approval and may require an additional fee and/or monthly pet rent, if accepted. (Generally, $500/dog and $250/cat, and/or monthly pet rent). $90 building move-in fee. Tenants responsible for: electricity, cable/internet, $45/month flat water fee, and HVAC payment to 3rd party. Optional storage cages are available for rent: $25/month for small and $45/month for large. Landlord Requirements: Applicants to make 3x the monthly rent in verifiable net income, credit history to be considered (i.e. no active collections), no evictions within the past 4 years, and must have a verifiable rental history with on-time rental payments. Exceptions to this criteria may exist under the law and will be considered.
Courtesy: JG Real Estate LLC, (215) 467-4100
View additional infoAvailable Early July: Welcome to 2328 Memphis St #B2! This is a stunning 2 bedroom, 2.5 bathroom bi-level apartment featuring laundry in-unit, keyless entry, mini-split ductless a/c units, and modern finishes throughout. Enter into the expansive common area boasting hardwood floors, recessed lighting, and a ceiling fan for added comfort. There's a half bath and abundant sunlight from the windows and sliding glass patio doors, creating a light and airy atmosphere. The kitchen overlooks the main living space, separated by a large island for additional prep and seating space. You'll love the sleek cabinetry, white subway tile backsplash, and stainless steel appliances that make cooking in this kitchen a dream! Head outside to your spacious deck, great for relaxing in the warmer months. Downstairs, you'll find 2 sizable bedrooms and 2 modern bathrooms. The rear bedroom is a bit larger, and has a private en-suite bathroom with dual sinks and a huge frameless shower area. In-unit washer and dryer means no more trips to the laundromat! Call today! About The Neighborhood: Located in the trendy and vibrant Fishtown neighborhood of Philadelphia. Walkable to Konrad Square, Palmer Park, Hetzell Playground, and Aramingo Square. Easily accessible via I-95, I-676, and public transportation options into Center City Philadelphia and the Frankford Transportation Center. Surrounded by some of the cityâs best eateries including Green Eggs Cafe, Loco Pez, Fishtown Diner, Circles and Squares, Meetinghouse, and more! Lease Terms: Generally, first month, last month, and one month security deposit due at, or prior to, lease signing. Other terms may be required by Landlord. $55 application fee per applicant. Pets are conditional on owner's approval and may require an additional fee, if accepted. (Generally, $300/pet). Tenants responsible for: electricity, cable/internet, and a $50/month flat water fee. Landlord Requirements: Applicants to make 3x the monthly rent in verifiable net income, credit history to be considered (i.e. no active collections), no evictions within the past 4 years, and must have a verifiable rental history with on-time rental payments. Exceptions to this criteria may exist under the law and will be considered.
Courtesy: JG Real Estate LLC, (215) 467-4100
View additional infoAvailable Early July: Welcome to 1431 Poplar St #A! This is a spacious 3 bedroom, 3.5 bathroom bi-level apartment offering hardwood floors, recessed lighting, in-unit laundry, central a/c, and private outdoor space. Enter into a small entry area with hardwood floors and sliding glass doors that lead directly to your privately fenced back patio. Continue through the hallway to your common area which begins with your modern kitchen and opens into your living room. Kitchen features include tile flooring, dark brown shaker cabinets above & below, granite countertops, and a full lineup of stainless steel appliances for easy cooking. Your living space is large enough to accommodate both living room and dining room furniture, while 2 windows at the front provide lovely natural sunlight. A half bath by your kitchen makes entertaining a breeze! Head downstairs to the lower level to view your 3 sizable bedrooms, each with en suite full bathrooms for privacy. All 3 bedrooms offer hardwood floors, good closet space, and natural light. You'll also find your in-unit laundry and additional storage space on this lower level. Call for your tour today! About The Neighborhood: Francisville is a beautiful neighborhood with tree-lined streets and great restaurants, cafes, and shopping. You'll be close to Temple University and just a few blocks from public transportation options on Broad St and Girard Ave. Walkable to Francisville Playground, Eastern State Penitentiary, The Met Philadelphia, and Girard College. Check out favorites like Sushiya, CrossFit Fairmount, Cambridge St Coffee House, Juiced By B, and many more! Lease Terms: Generally, first month, last month, and one month security deposit due at, or prior to, lease signing. Other terms may be required by Landlord. $55 application fee per applicant. Pets are conditional on owner's approval and may require an additional fee and/or monthly pet rent, if accepted. (Generally, $500/dog and $250/cat, and/or monthly pet rent).ÂCold water is included. Tenants responsible for: electricity, gas and cable/internet. Landlord Requirements: Applicants to make 3x the monthly rent in verifiable net income, credit history to be considered (i.e. no active collections), no evictions within the past 4 years, and must have a verifiable rental history with on-time rental payments. Exceptions to this criteria may exist under the law and will be considered.
Courtesy: OCF Realty LLC - Philadelphia, (215) 735-7368
View additional info*Available 5/1/24!* Welcome to 1616 N Bailey St, located in Brewerytown, Philadelphia! This beautiful brand new apartment building features 9 luxurious rental units and is located a short 5 min drive from the East Fairmount Park and a quick walk from numerous local eateries such as 29 Oxford and Berks Street Crabs. Each of these 2 bed apartments offers access to a shared roof deck - as well as Central Air/Heat and In-Unit Washers/Dryers! Upon entering you will be welcomed by tons of natural light flowing through large windows that run along the living area. The kitchens are equipped with plenty of countertop and cabinet space, while also featuring a modern subway tile backsplash, stainless steel appliances, and gorgeous hardwood flooring throughout. Both bedrooms comfortably fit a queen sized bed and offer plentiful closet space! Additionally, the bathroom spaces feature a tile accent wall with a tub/shower combo. *Pets Permitted; $500 Non-Refundable pet deposit with $25/mo pet fee *Limited parking available at $100/mo
Courtesy: Keller Williams Main Line, (610) 520-0100
View additional infoWelcome to your new home at 716 S 2nd St APT 3 in the heart of Philadelphia! This charming 800-square-foot apartment offers the perfect blend of comfort and convenience with 2 bedrooms and 2.0 bathrooms. Enjoy the luxury of a fully furnished space with modern amenities and a cozy, homey vibeâstep outside to your private backyard oasis, ideal for relaxing or entertaining guests. Located in a vibrant neighborhood, this apartment is just minutes from shops, restaurants, and attractions. Don't miss out on the opportunity to make this lovely apartment yours - schedule a viewing today!
Courtesy: Coldwell Banker Realty, (215) 923-7600
View additional infoTotally Rehabbed Three Bedroom House in Pennsport . Central air. Everything new! Washer and Dryer. All new appliances. Dishwasher. Lots of closets. Large backyard waiting for a gardener and BBQ parties. One block from Dickinson Square. Close to Target, Ikea and all the stores on Delaware Ave. Walk Score is 92.*Credit check and pay stubs required. Past landlord references needed. Tenant will be responsible for all utilities.* Available 6/1 Owner is licensed Pennsylvania real estate agent.
Courtesy: KW Empower, vicki@kwempower.com
View additional infoEmbrace urban living in this sun-filled efficiency at Hopkinson House, located on Washington Square. Revel in a newly renovated kitchen with modern amenities and a spacious living area flooded with natural light. Luxuriate in the stylish bathroom featuring a walk-in shower and elegant finishes. Enjoy abundant storage space, "wood-like" floors, and access to amenities including a rooftop pool and 24-hour doorman. With nearby shops, dining, and easy access to major transportation hubs, experience the best of city living at Hopkinson House.
Courtesy: Allan Domb Real Estate, (215) 545-1500
View additional infoSpacious one bedroom in the highly coveted Parc Rittenhouse! There are Brazilian cherry hardwood floors and baseboard moldings throughout. The kitchen has stainless steel appliances and granite countertops; there is a separate area for dining. The bathroom is appointed in marble with a shower/tub and single vanity. There is a washer/dryer for added convenience. Residents of Parc Rittenhouse enjoy world class amenities and services including a 24 hour doorman; an amenities suite that includes a brand new state-of-the-art fitness center and resident lounge with pantry; media room; outdoor rooftop pool club with a large pool deck, full size pool, kids pool and hot tub; garage parking below the building for an additional fee; and three amazing restaurants on the ground floor, Stephen Starrâs Parc, Devon Seafood and Via Locusta.
1–25 of 4,121 properties displayed
How may I help you?Get property information, schedule a showing or find an agent |
|||||||||||||||||||||||||||||||||||||||||||||||||||||||||||||||||
Copyright © Metropolitan Regional Information Systems, Inc.


