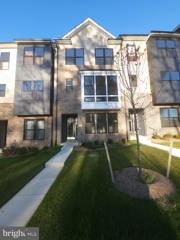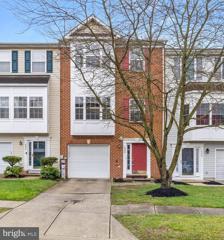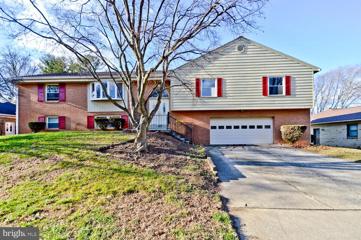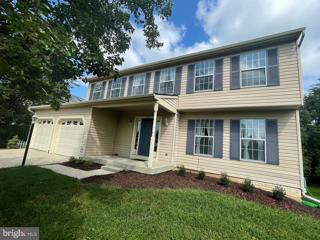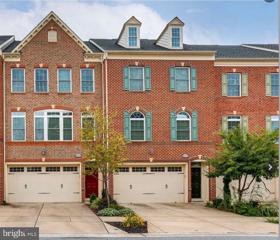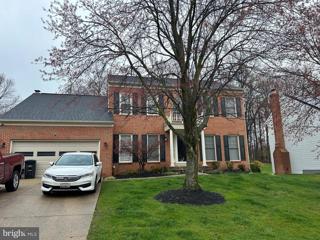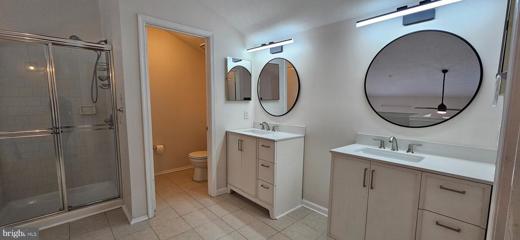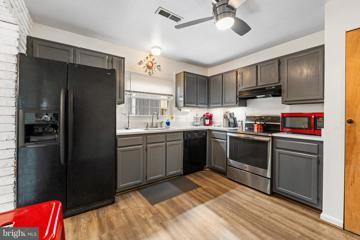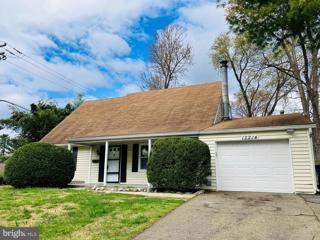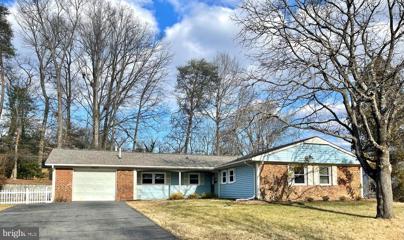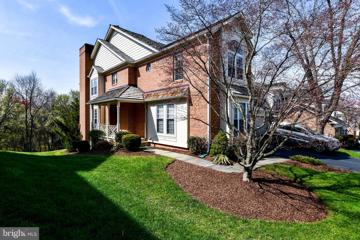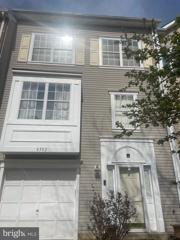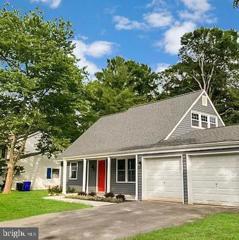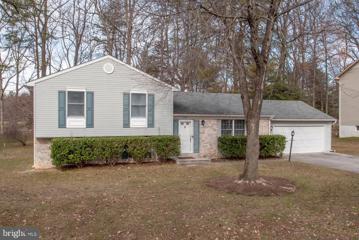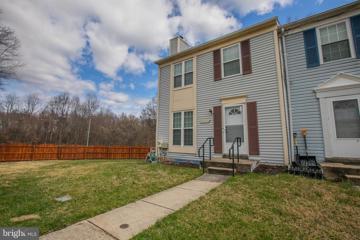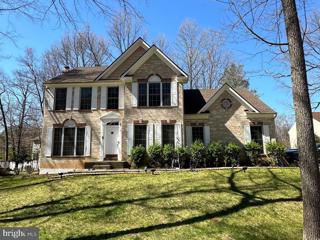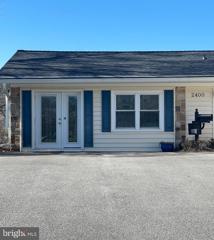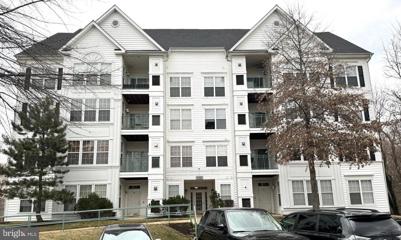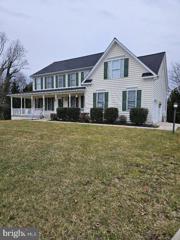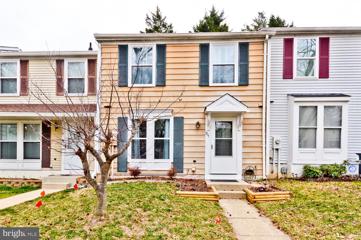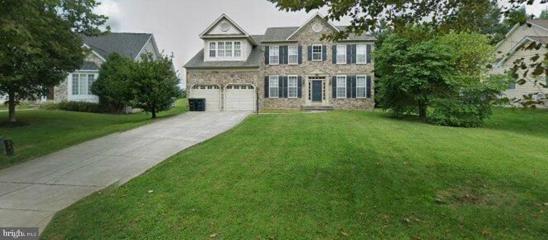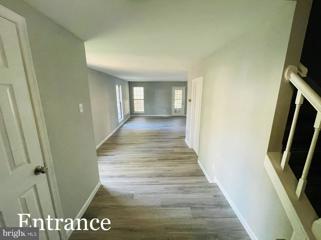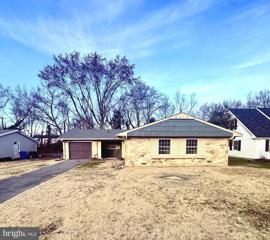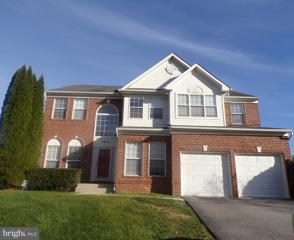|
Bowie MD Real Estate & Homes for Rent24 Properties FoundBowie is located in Maryland. Bowie, Maryland has a population of 56,488. Bowie is more family-centric than the surrounding county with 27% of the households containing married families with children. The county average for households married with children is 28%. The median household income in Bowie, Maryland is $117,362. The median household income for the surrounding county is $85,744 compared to the national median of $66,222. The median age of people living in Bowie is 42 years. The average high temperature in July is 87.1 degrees, with an average low temperature in January of 21.2 degrees. The average rainfall is approximately 44.66 inches per year, with inches of snow per year.
1–24 of 24 properties displayed
Refine Property Search
Page 1 of 1 Prev | Next
Courtesy: Tenet Real Estate Solutions, (301) 477-1615
View additional infoBeautiful new and never lived in 3 Br , 2 Ba , 2 HBa townhouse. Very spacious interior unit finished with LVT flooring, quartz countertop with stainless appliances in the kitchen. Washer and dryer on top floor. The main floor offers an open floor concept with a spacious kitchen island. All Applicants must provide evidence of good credit score (640 minimum), great rental history (No Eviction) and job verification (Monthly income of 3x monthly rent). Available and ready to occupy. Processing fee of $40 each for any occupant over 18 years. Minimum Criteria : Credit Score : 640+, Gross Income : 3x monthly rent a month ( Voucher accepted in leu of income ) Excellent rental history - No evictions and not more than 2 late payments in a year , No Pets except service pets with verifiable documentation. 1 month security deposit $100 repair deductible on all repairs Minimum of 450K renters insurance policy
Courtesy: The Home Team Realty Group, LLC, (240) 767-4503
View additional infoWelcome to your future rental home! Nestled in a serene neighborhood in Vista Gardens, this charming 3-bedroom, 2.5-bathroom rental home offers the perfect blend of comfort and convenience. The modern kitchen boasts sleek countertops, stainless steel appliances, and ample cabinet space. Upstairs, the master bedroom provides a large ensuite bathroom, complete with a luxurious soaking tub and separate shower. Two additional bedrooms offer plenty of space for family or guests, while the shared full bathroom ensures everyone's comfort. Outside, a large new deck (2022) oasis awaits, ideal for entertaining or simply unwinding after a long day. With its prime location near parks, schools, and shopping centers, this rental home epitomizes suburban living at its finest. This home has quick access to 495 and Route 50 which leads you directly to Andrewâs Air Force base, Fort Meade, DC, Annapolis, and more. Don't miss out on the opportunity to make this your next home sweet home! The link to apply for this rental home can be found under the Lease Information.
Courtesy: Long & Foster Real Estate, Inc., (800) 336-0356
View additional infoA Beautiful Home with Generous Living... This home is freshly painted and features original hardwood floors in the living room, dining room, den, and in four spacious bedrooms on the main level. The Split Foyer entry leads up to an inviting living room with crown molding, recessed lights, and huge bay window pouring in tons of natural light. The spectacular kitchen is a cook's dream featuring gorgeous granite countertops, new cabinets, new appliances with gas cooking, and a convenient veggie sink in island too. The kitchen is open to the dining room with seated island convenience and great flow. The primary suite is roomy and has a huge remodeled bathroom with appealing wall and floor tiles, double sinks and a roman-style shower. The secondary bedrooms are spacious too. The lower level is an enjoyable, large recreational space with pool table and opens to a enclosed porch. There is plenty of storage too! Plus, the yard is spacious and great for entertaining, cooking out and more. Convenient living with all the space you need near major routes and shopping. Call for more details. Thanks.
Courtesy: Prostage Realty, LLC
View additional infoOPEN HOUSE SUN 4/14 1-3PM 3-level colonial with 2 car garage. 4 bedrooms, 2.5 baths, main level eat in kitchen with brand new stainless steel fridge, stove and exhaust fan; formal living, dinning and family room, fireplace, power room. Crown molding and chair molding. Upper level 4 spacious bedrooms, walk-in closets and ceiling fans. Big master bathroom with double vanities and separate tub/shower. Big basement with laundry room and lots of storage space . Fresh paints, hardwood/laminate floors throughout, no carpet. New AC 2022, newer windows. Community pool and tennis. Min 2 year lease. Please fill out the application form, $40/adult application fee, 1 month pay-stub, 1 month bank statement, driver license copy. Available now. Cats ok but no dogs please.
Courtesy: RE/MAX Real Estate Connections
View additional infoSpacious townhome in wonderful Fairwood community! At approximately 3300 sq ft, this home has been refreshed and ready for immediate move in! Featuring an open floor plan with a living/dining combo, the space flows into the family room off kitchen, where you'll find a long island, stainless steel appliances, panty and ample cabinetry. The upstairs primary room is positively huge with a tray ceiling that adds additional height and an en suite bath with a separate jacuzzi tub and shower. The expansive lower level rec room is a walk out with a full bath . Relax on the deck with a private treed view or in the fully fenced in backyard. Close to shopping, major roads and much more!
Courtesy: Chances are Realty, 3017762444
View additional infoWelcome home to this beautiful and spacious single family home with fenced in backyard. Main level office with formal living and dining room. Open concept kitchen with look over to foyer. Spacious bedrooms and spacious basement with unfinished portion. Credit criteria is 640+ Income $144K Excellent rental criteria required. Rent includes Vivint alarm, and bi weekly grass cut
Courtesy: Coldwell Banker Realty, (410) 263-8686
View additional infoLooking for a rental that feels like home from the moment you step inside? Look no further â this is the perfect place for YOU! This charming three-bedroom, 2 full bath, 1 half bath home has been meticulously maintained and recently updated to welcome you with open arms. With fresh paint and new flooring throughout, including in the entry, lower level entertaining area, stairs, upper level living area, kitchen, secondary bedrooms, secondary bathroom, and powder room, this home is truly move-in ready. Updated vanities, lighting, and fixtures add a touch of modern elegance. Convenience is key with a one-car garage, an additional parking space in the driveway, and ample street parking for guests. Although fenced backyard is ideal for entertaining friends and loved ones, pets are not permitted. Interested? The application fee is a nominal $40 per applicant, with each adult 18 and over required to submit an application. Don't let this opportunity slip away â make this Bowie home your next residence! Conveniently located near eateries, shopping, parks, recreation, and major roadways, it offers the perfect blend of comfort and convenience just minutes away.
Courtesy: Coldwell Banker Platinum One, (202) 681-4456
View additional info### Beautiful townhome for rent in Bowie, MD Welcome to this stunning home located at 3521 Easton Drive in Bowie, MD 20716. ### Features: - Spacious 3 bedrooms, 1.5 bathrooms - A Large kitchen - Cozy living room - Washer and Dryer - Pleasant hardwood floors throughout first floor and fairly new carpet upstairs. - A nice size backyard perfect for getting fresh air - Two sheds for storage - Two assigned spaces directly in front of the house for convenient parking ### Location: This home is situated in a desirable neighborhood in Bowie, close to schools, a few steps away from Allenâs Pond and other parks, around the corner from shopping at Bowie Town Center, and many dining options. Don't miss the opportunity to make this beautiful house your rental home. Schedule a showing today! *The monthly rent includes water and HOA fees.
Courtesy: Valu
View additional infoUpdated and spacious single family home available immediately! Fresh paint, newer flooring and renovated bathrooms. Large eat-in kitchen with new cabinets and granite countertops opens to patio and ample, fully fenced backyard. 2 year minimum lease. Sorry, no pets. Requirements are a minimum credit score of 640, gross annual income of $85,500 and good rental history. The rent will increase by $75 for year 2. Agent is related to owner.
Courtesy: EXIT First Realty
View additional infoFirst showings 4/4/24 and available for immediate occupancy. There are a few minor repairs being done before the new tenant moves in. The Landlord prefers a two-year lease. There is a $50 application fee for each applicant over the age of 18. Minimum of a 650-credit score is required. If you meet the above qualifications and wish to schedule a showing, please reach out to your own realtor to show you this home. ***** Welcome home to this Devon rancher with 1,849 square feet of living space on one level. part of the original living room has been converted to a fourth bedroom with a built-in desk and is perfect for telecommuting, home schooling or for family or guests to enjoy. The foyer entry has ceramic tile and two large closets for coats, shoes or more storage. The living room/dining room combination has great natural daylight and room for a formal dining table for dinner parties or Sunday brunch. There are gleaming hardwood floors, natural light and ceiling fans throughout the home. The kitchen has ceramic tile, stainless steel appliances, a side-by-side refrigerator with lower drawer freezer, a solid surface induction cooktop, a built-in microwave and a wall oven. The thoughtful Landlords have included a set of magnetic cookware to use with the induction cooktop. The kitchen has table space and a sliding door for great entertaining flow to the rear patio and yard. The family room is open and adjacent to the kitchen, has a brick wall with a wood burning fireplace, mantle and built-in shelves. The main level laundry room is adjacent to the family room and garage and has a rear exit door for convenient access to the yard. Wander down the hallway to a convenient full bathroom with tub and shower combo, a large linen closet, second coat or storage closet and two more bedrooms with hardwood floors and ceiling fans. The primary bedroom has a private bathroom with ceramic tile and stand-up shower. The rear space has two tiers of yard space to enjoy, a stamped concrete patio, a new retaining wall and concrete steps that lead to the upper yard. There is a shed for more storage and three seasons of lovely landscaping. There is an oversized one car garage with a newer garage door and the driveway has parking for 5+ vehicles plus a side driveway apron for a RV, boat or more cars. All this is close to commuter routes, gourmet restaurants, great shopping, coffee shops and so much more. Visit the City of Bowie website to see all that Bowie has to offer.
Courtesy: Attorneys Advantage Realty, (301) 352-7655
View additional infoTHIS GIGANTIC END UNIT TOWN HOME HAS APPROXIMATELY 3500+SF OF SPECTACULAR LIVING SPACE ON PREMIUM LOT IN QUIET Cul-de-sac IN SOUGHT AFTER WOODMORE GATED COMMUNITY, PRINCE GEORGE"S COUNTY #1 GOLF COMMUNITY! GRAND FOYER, GOURMET EAT IN KITCHEN WITH GRANITE COUNTERS WHITE SHAKER CABINETRY, MATCHING STAINLESS STEEL APPLIANCES & CENTER ISLAND. PRIMARY BEDROOM WITH EN SUITE BATH, MULTIPLE CLOSETS, DUAL SINK VANITY, JETTED TUB. WARM FAMILY ROOM WITH WOOD BURNING FIREPLACE, OVERSIZED FORMAL LIVING ROOM & SEPARATE FORMAL DINING ROOM. HARDWOODS FROM FOYER THROUGH FAMILY ROOM AND FORMAL DINING ROOM. ALL NEW SWITCHES & OUTLETS. NEW PAINT TOO. GAS HEAT, GAS COOKING & GAS HOT WATER. FULLY FINISHED BASEMENT WITH FLEX ROOM THAT DOUBLES AS AN OFFICE, GYM AND/OR THEATER ROOM. EXPANSIVE LOWER LEVEL HAS FULL BATHROOM & RECREATION ROOM WITH SLIDER THAT WALKS OUT TO LARGE PATIO FOR OUTDOOR LIVING & MATURE TREES THAT PROVIDE THE PERFECT SETTING TO CALL HOME. SERENE SETTING IN WOODMORE, WHICH CONTAINS A GOLF COURSE, TENNIS COURTS & NUMEROUS WALKING PATHS & LAKES. LOT SIZE IS AMPLE, OVERSIZED 1 CAR GARAGE. EASY DRIVE & CLOSE TO DC, ANNAPOLIS, BALTIMORE, NASA & FORT MEADE & AAFB. Owner prefers no smoking & no pets if possible. Longer term tenant preferred.
Courtesy: Keller Williams Preferred Properties
View additional infoBEAUTIFUL 3 LEVELS TOWNHOME WITH 3 BR, 2FB, 2HB, AND 1 CAR GARAGE IS CONVENIENTLY LOCATED IN HIGHBRIGE PLAT II SUBDIVISION. IT IS NEAR PUBLIC TRANSPORTATION, BELTWAY, ROUTE 450, SHOPPING AND RESTAURANTS. AT THE ENTRY /LOWER LEVEL, PROPERTY FEATURES, A REC/FAMILY ROOM WITH GAS FIREPLACE, A HALF BATH AND A WASHER/DRYER. ON THE MAIN LEVEL, IT FEATURES: EAT-IN KITCHEN WITH BAY WINDOWS, A HALF BATH, A DINNING SPACE WITH HARDWOOD FLOOR, AND A DECK OFF TO THE LIVING ROOM. AT THE UPPER LEVEL, THERE IS A SPACIOUS MASTER BEDROOM WITH HUGE LOFT, A WALK IN CLOSET, A FULL BATH AND A DOUBLE SINK VANITY. THE COMMUNITY AMMENITIES INCLUDE PLAYGROUND, TENNIS COURT, FOOTBALL, DOG TRAIL. TO APPLY USE RENTSPREE .
Courtesy: Samson Properties
View additional info
Courtesy: Keller Williams Select Realtors, (410) 972-4000
View additional infoopen house sunday 4/7/24 from 1-3! COME SEE THIS QUAILTY SINGLE FAMILY HOME WHICH HAS ONE OF BOWIES MOST BEAUTIFUL BACKYARDS, BACKING UP TO A WOODED BUFFER AND THE GREENS OF BOWIE GOLF COURSE. NEWER CARPETS ,NEWER REFRIGERATOR, OTHER APPLIANCES IN GOOD CONDITION. LARGE DECK OFF THE LIVING ROOM. MASTERBEDROOM WITH FULL BATHROOM. ALL GOOD SIZED BEDROOMS. DONT MISS THE 4TH BEDROOM WITH FULL BATHROOM IN BASEMENT! PLENTY OF CLOSETS. LARGE DOUBLE CAR GARAGE. JUST 2 MINUTES FROM SHOPPING! PETS CASE BY CASE! EVERYONE OVER 18 YEARS OF AGE LIVING IN THE PROPERTY MUST APPLY. CREDIT MUST BE ABOVE 650 AND CASE BY CASE AND INCOME MUST BE ABOVE 100,000 OF COMBINED INCOME.
Courtesy: Bay Property Management Group
View additional infoLovely 2 BR/3 BA EOG Townhome in Bowie! Beautiful flooring and neutral-colored walls. The living area is spacious and bright, featuring a separate dining area. The kitchen is equipped with a butcher's block countertop, cabinetry, and essential appliances. Enjoy outdoor relaxation or dining on the deck, accessible from the dining area. Upstairs, there are two spacious, carpeted bedrooms with ample closet space. Two full bathrooms, one in the master bedroom and one in the hallway (with access from the adjacent bedroom), provide convenience. The fully finished basement offers a den that can be utilized as a family room, workspace, or storage, along with another full bathroom. Assigned parking and on-street parking are available. Local Attractions: - Allen Pond Park: Picturesque park with a lake, walking trails, and recreational facilities. - Bowie Town Center: Shopping and dining destination with a mix of retail stores and restaurants. - Belair Mansion: Historic mansion showcasing colonial architecture and local history. - Six Flags America: Thrilling amusement park with rides, entertainment, and family-friendly attractions. - National Capital Radio and Television Museum: Museum highlighting the history of broadcasting and media. Nearby Highways: - US Route 301 (US-301): Major north-south highway connecting Bowie to other parts of Maryland. - John Hanson Highway (MD-50): East-west route facilitating travel to Annapolis and the Washington, D.C. metropolitan area. Sorry, no pets. Application Qualifications: Minimum income of 3 times the monthly rent, no evictions or recent filings, current accounts in good standing, and a clean criminal background check. All Bay Management Group residents are automatically enrolled in the Resident Benefits Package (RBP) for $39.95/month, which includes renters insurance, credit building to help boost your credit score with timely rent payments, $1M Identity Protection, HVAC air filter delivery (for applicable properties), move-in concierge service making utility connection and home service setup a breeze during your move-in, our best-in-class resident rewards program, and much more! The Resident Benefits Package is a voluntary program and may be terminated at any time, for any reason, upon thirty (30) daysâ written notice. Tenants that do not upload their own renters insurance to the Tenant portal 5 days prior to move in will be automatically included in the RBP and the renters insurance program. More details upon application.
Courtesy: Samson Properties, (240) 630-8689
View additional infoExceptionally great basement rental close to 1020 square footage. Separate entrance. All utilities included. Two bedroom & full bathroom. Kitchen & room for dining area . Living room Rec room area. Full size washer and dryer. Very well kept home. No sharing with upstairs completely separate. New fridge coming 3/21 and bigger sink then pictured.
Courtesy: CENTURY 21 New Millennium, (301) 893-6200
View additional infoAbundant sunshine!! Bright, light filled 1 bedroom 1 bath apartment in the heart of the city of Bowie. Beautiful fully furnished rental apt in a lovely single family home with two private entrances. The unit boasts an adorable kitchenette with cook top, high quality furnishings, built in's, including a hidden queen wall unit, and lots of closet storage & shelving. The living room has a gorgeous vaulted ceiling with sky lights & walls of windows for so much light! Close to walking paths, tennis & pickle ball courts, fitness centers, Allen's Pond Park, shopping and much more. Rt. 50 is less than 1/2 mile away. 15 minutes to Annapolis, 15 minutes to DC, 25 minutes to Joint Base Andrews, 30 minutes to VA. Bowie Marc Train to Union Station 5 miles away.
Courtesy: Sellstate Dominion Realty
View additional infoOMG!!! Stunning Top Floor 2 Bedroom, 2-Full Bathroom Condo overlooking the Pond. Secure Entry Building just a few minutes from Bowie Town Center. Close to Shopping, Restaurants, Parks and soooo much more! Near Allen Pond Park, Route 301, Route 50, 495 and all that is Bowie. If you snooze you will lose!!!!! ****THIS HOME IS AVAILABLE FOR IMMEDIATE MOVE-IN!!!!!!! Tenant Requirements; Credit Score of 700+, 3 years of Solid, verifiable Rental History, Security Deposit and 1st Month's rent in the bank, Verifiable Income to cover the Rental Payment, and Good Landlord references, including the former Landlord's Name, Phone #, email, and address. Please only submit a Rental Application "AFTER YOU HAVE VIEWED THE PROPERTY IN PERSON!" The Rental Application Link will be sent to you after you have seen the inside of the property, and decide that you want to make this your home.
Courtesy: Eagle Real Estate Services, LLC, 301-440-0801
View additional info** Do not Open or Knock the main entrance door, use walkway on the left to the back*. Huge basement unit of approx. 1,286 sq ft with private entrance with large bedroom, separate dining, living room and additional siting area off the bedroom. Located in the sought out of Fairwood community. Easy access to shopping, restaurants and beltway. Living room furniture convey but can be removed if tenant want. All utilities Included. Open House: Tuesday, 4/16 6:00-7:00PM
Courtesy: Samson Properties, (301) 850-0255
View additional infoThis inviting two-story townhouse boasts a well-designed interior with two spacious bedrooms and a convenient powder room. Step into the fenced rear yard, solar panels for eco-friendly energy, and a useful storage shed. The main level welcomes you with a foyer featuring ceramic tile flooring and a powder room for guests. The bright eat-in kitchen offers plank flooring, modern amenities including a built-in microwave and dishwasher, stainless steel sink, newer cabinets, granite countertops, and a pantry. Enjoy the seamless flow to the living/dining room combo with plank flooring and a sliding glass door leading to the rear yard, perfect for entertaining. Upstairs, the primary bedroom awaits with two windows, wall-to-wall carpeting, a closet, and a hall bathroom featuring a bathtub, ceramic tile flooring, and a linen closet. The second bedroom boasts ample space with a window, closet, and cozy carpet flooring. The landlord requires a 2-month security deposit.
Courtesy: Fairfax Realty Premier, (301) 439-9500
View additional infoWelcome home to this beautiful stone colonial furnished home in a sort-after neighborhood in the Fairview subdivision in Bowie, Maryland. Three levels of finished living space over 5500 square feet. It features a welcoming foyer, filled with natural sunlight, a formal living room, a dining room, a pantry, and a spacious chef kitchen with an islandâplenty of cabinets. The kitchen is open to a bright and open family room. Hardwood floors on the main floor, two car garage, spacious owner's suite with two walk-in closets, a laundry chute, sitting area, spa-like bathroom features a soaking tub, separate shower, dual vanity. The fully finished basement has a full kitchen a flexible room, a full bath, a recreation room, and a private walk-out entrance. The property is within walking distance to shopping. community offers resort-style amenities such as trails, outdoor pool, playground, etc. The basement has 1 one bedroom in a law suite with a Kitchen, and full bathroom, and a huge storage room separate and is not a part of this rental. Pet is on a case-by-case basis. Income must be 2.5 times the monthly rent. two months' bank statements are needed. must pass a background check. You can rent this home furnished or unfurnished.
Courtesy: Fairfax Realty Premier, (301) 439-9500
View additional infoFULLY RENOVATED COLONIAL IN THE BOWIE AREA. WALKING DISTANCE TO ALLEN POND AND BOWIE TOWN CENTER. NEW WOOD FLOORS, NEW SOLID WOOD CABINETS, NEW QUARTZ COUNTERS, NEW SS APPLIANCES, NEW DESIGNER TILE, UPDATED BATHS, & FRESH PAINT. MUST SEE PICTURES! WILL NOT LAST LONG!
Courtesy: Long & Foster Real Estate, Inc.
View additional infoWelcome to this spacious three-bedroom, two-bath rancher. The home features a convenient one-car garage and a sprawling, flat backyard. Recently enhanced with some minor renovations. Step inside to discover a refreshed interior with upgraded floors and subtle design touches. Perfectly positioned just minutes away from Bowie Town Center and Route 50, this home provides easy access to shopping, dining, and transportation. Embrace the opportunity to enjoy a balance of modern comfort and the charm of a well-established neighborhood. Pets are allowed on a case-based basis.
Courtesy: DEMCO Properties
View additional infoLots of recent updates - This is a large three-level home that has been recently upgraded with new carpet and paint. The main level includes a living room, dining room, office, family room with a gas fireplace, a spacious eat-in kitchen, and a convenient half bathroom.u. pdated flooring , new kitchen appliances, bathrooms, lighting. Upstairs, there are four bedrooms and two full bathrooms. The basement offers a large open family room area, storage space, and an additional full bathroom. The kitchen area provides sliding doors that lead to a deck, providing access to outdoor space and yard. There is a large shed for storage. Overall, this home offers ample space and various amenities, making it an inviting and comfortable living space. SORRY NO PETS- but you do have to do the pet screening. Pictures are showing the updates. Pet Policy - ALL APPLICATIONS MUST FILL OUT A PET SCREENING application, YES even if you don't have a pet. If you don't have a pet or you have service animal there is no charge to you. If you have a pet the fee is minimal. The report is yours to use at other rentals, grooming, pet sitting etc. NO Pitt Bulls of any kind allowed. More details in the instructions attached in documents. If pets are allowed there is a One Time Fee of $100 at move in. Residents will be enrolled in the Utility & Maintenance Reduction Program at an additional fee of $15.00 per month. This program ensures that high-quality HVAC filters are regularly delivered to the doorstep, saving our residents 5-15% on energy bills, offers a clean and healthy living environment, and reduces tenant liability.
Refine Property Search
Page 1 of 1 Prev | Next
1–24 of 24 properties displayed
How may I help you?Get property information, schedule a showing or find an agent |
|||||||||||||||||||||||||||||||||||||||||||||||||||||||||||||||||
Copyright © Metropolitan Regional Information Systems, Inc.


