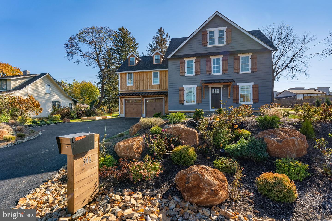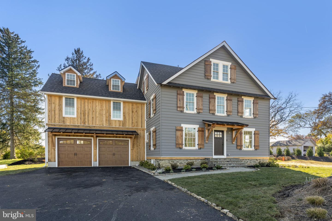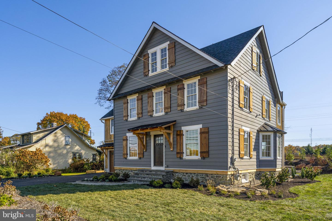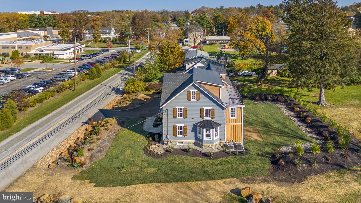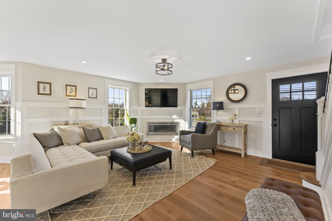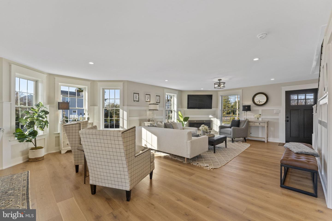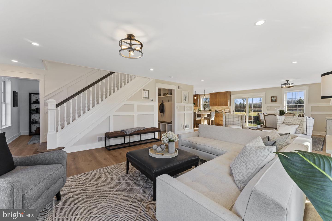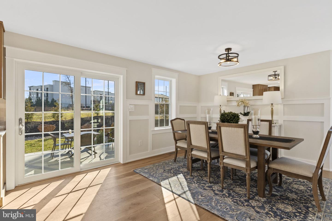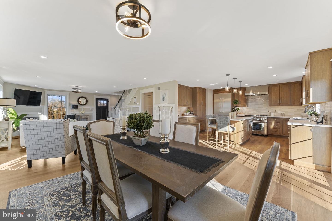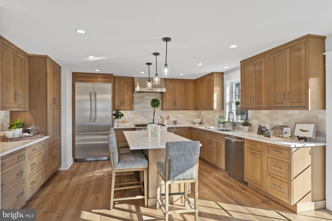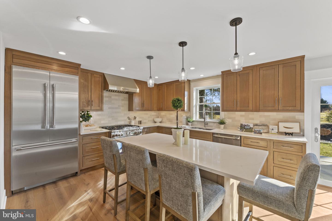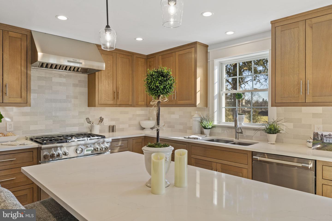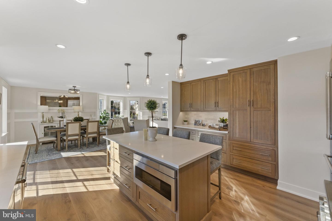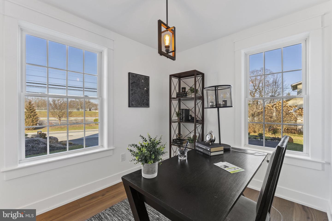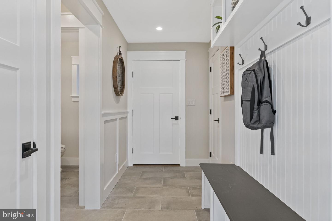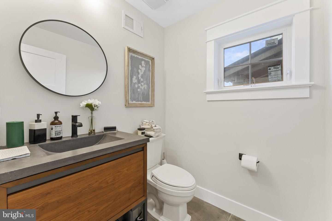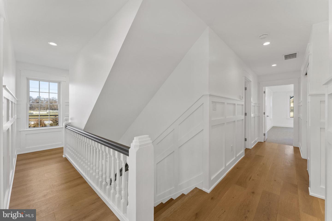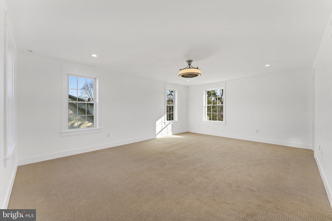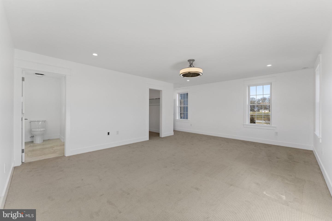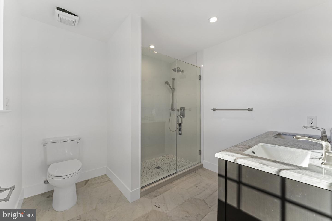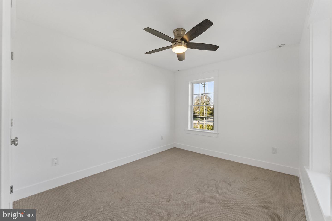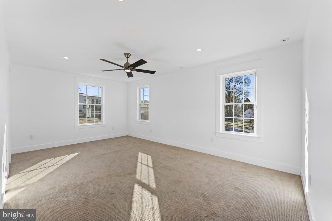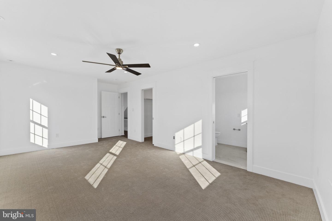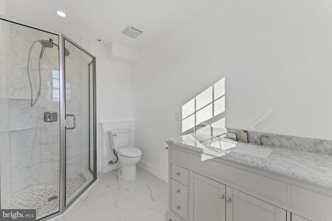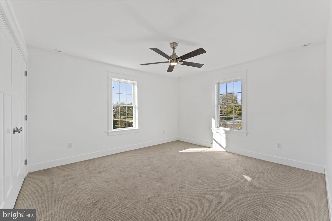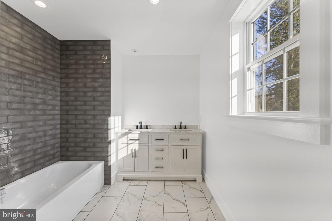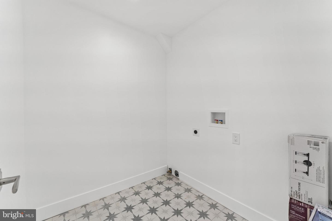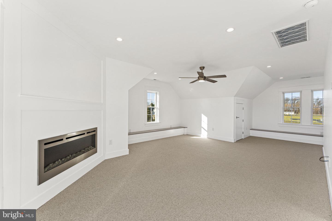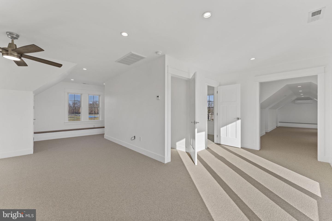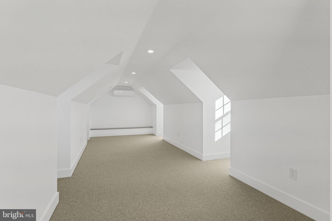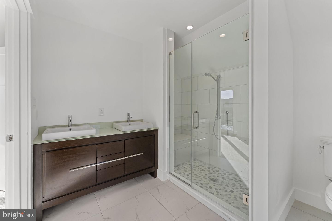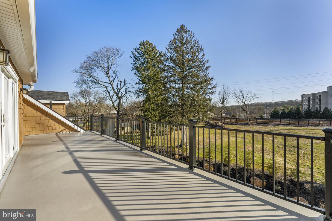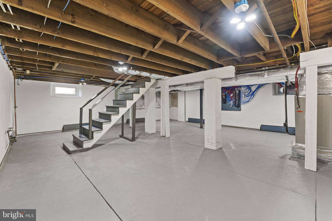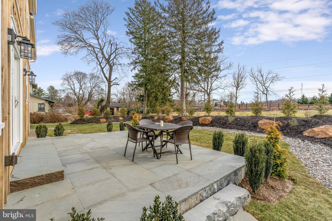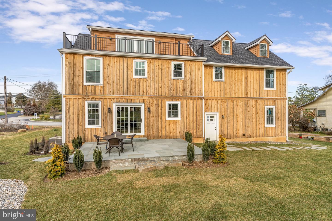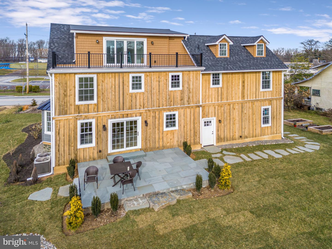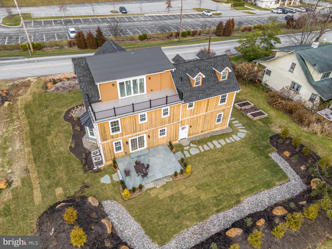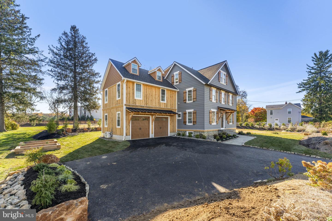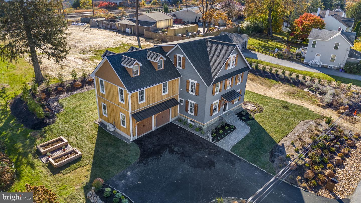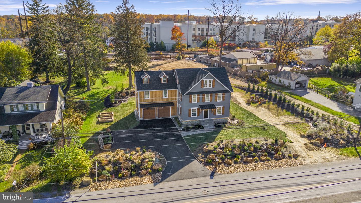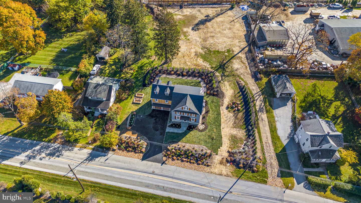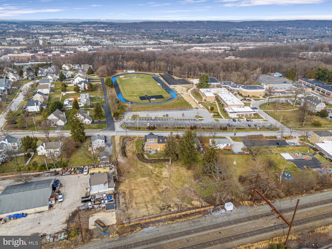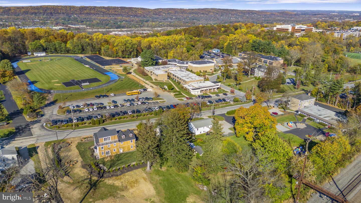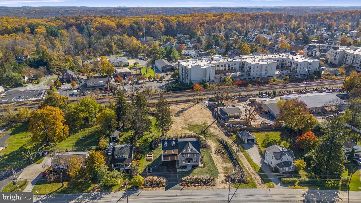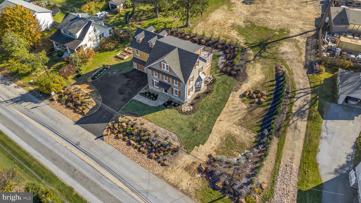Welcome to 346 W Central Ave! This exquisitely renovated and expanded modern farmhouse is located just a quick walk to King Street in the heart of Malvern Borough. As you pull into the oversized driveway, you are welcomed by the stylish exterior including gray-blue aluminum siding, vertical natural hemlock accent siding, wood shutters and a stone skirt. Make your way up the blue stone walkway to the covered front steps and enter the beautiful first floor of this true 5 bedroom, 4.5 bath home. As you walk through, youâll notice that while this home has undergone a complete renovation to bring modern touches to every corner, it has not lost its original charm. The main level features engineered white oak hardwood floors and custom millwork throughout. From the front door, you enter the cozy living area with an electric fireplace. The open floor plan seamlessly connects the living room, dining area and gourmet kitchen. Whether youâre an adventurous culinarian, home cook or extensive entertainer, this kitchen offers it all. Itâs equipped with high-end stainless steel Thermador appliances including a 6-burner gas stove and dual fuel oven, fully custom-built quarter-sawn white oak cabinets for ample storage plus quartz countertops. For casual dining or meal prepping, the large island is perfect. Donât miss the beautiful blue stone patio, extensive landscaping and exterior lighting thatâs accessible via the sliding glass doors. Another must-have for todayâs work from home opportunities is the private home office located just off the front door. The first floor is completed by the mudroom with custom built-ins for storage, access to the two-car garage and a nicely appointed half bathroom. Venturing up to the second floor, youâll notice that the custom millwork and engineered hardwood floors continue into the hallway where there are 4 bedrooms. The primary suite boasts a large walk-in closet with a pocket door and private en suite bathroom with a double vanity and a step-in shower with a frameless glass enclosure and tile surround. The junior suite offers another private bathroom with a single vanity and a step-in shower with a glass enclosure. The additional two bedrooms share the full hall bathroom with a double vanity and tub/shower combination with a subway tile surround. The laundry room is conveniently located on the second-floor hall as well. As you continue up to the third floor, youâll enter the impressive second primary suite. This expansive space features an electric fireplace and a sliding glass door out to a fiberglass balcony overlooking the backyard. The large bedroom also offers a walk-in closet, private en suite bathroom with a double vanity and step-in shower with a frameless glass door plus a bonus space that is waiting for your creative ideas. It can easily be used as a second home office or home gym! The unfinished basement is available for storage or future customization. It also houses one of the two high-velocity HVAC systems (the other is in the attic). For the aspiring gardener, the exterior has tons of opportunities. Between the landscaping thatâs currently installed in the large planting beds plus two raised garden beds, youâll be able to test your green thumb. Located in the highly regarded Great Valley School District and within walking distance to Malvern Boroughâs public transportation, shops and restaurants, this home offers the perfect blend of comfort and convenience. Don't miss the opportunity to make this thoughtfully renovated and restored home your own!
PACT2063760
Single Family, Single Family-Detached, Craftsman, Farmhouse, Colonial
5
WILLISTOWN TWP
CHESTER
4 Full/1 Half
1900
0.34
Acres
|N Sq. Ft.
Gas Water Heater, Public Water Service
Aluminum Siding, Wood Siding
Public Sewer
Loading...
The scores below measure the walkability of the address, access to public transit of the area and the convenience of using a bike on a scale of 1-100
Walk Score
Transit Score
Bike Score
