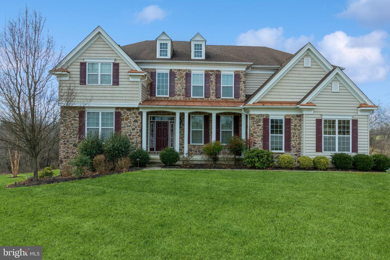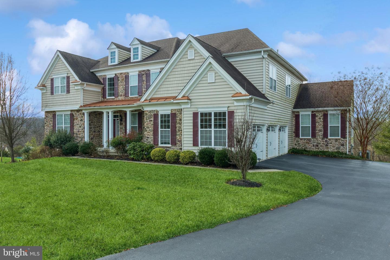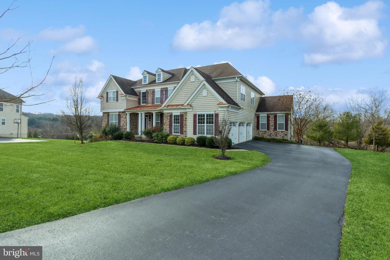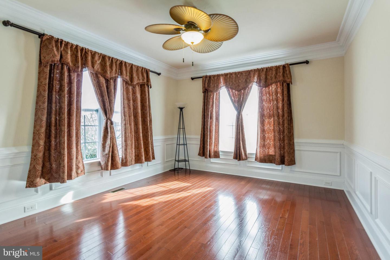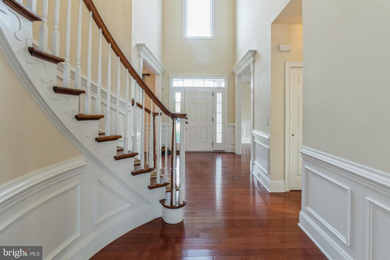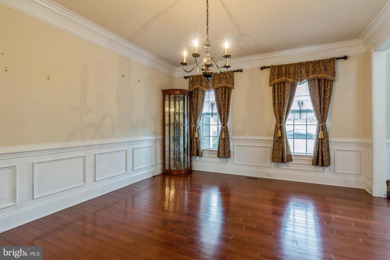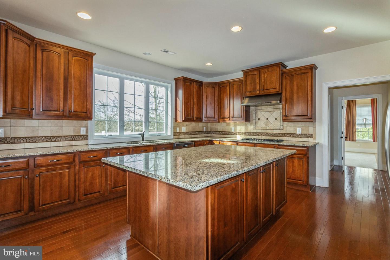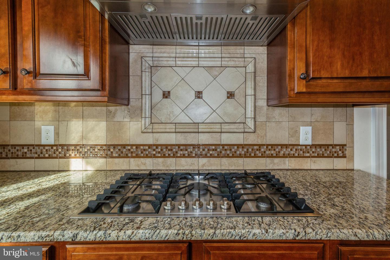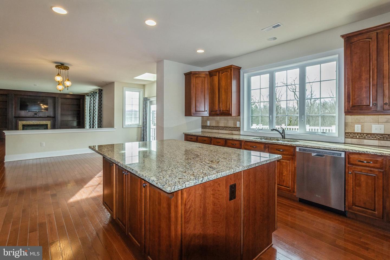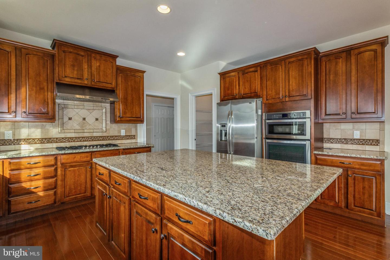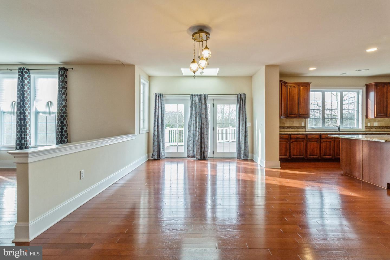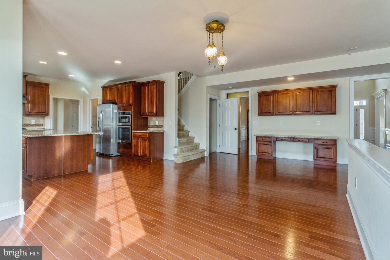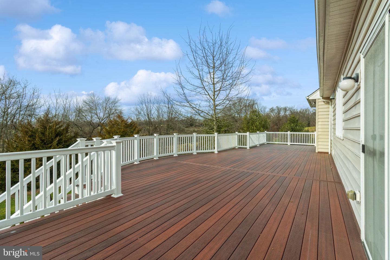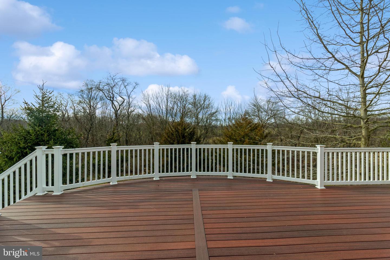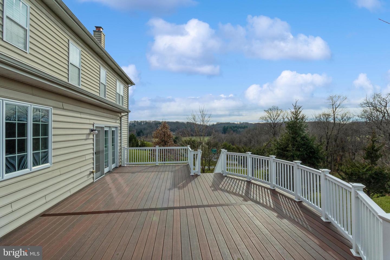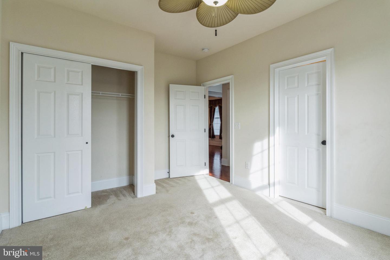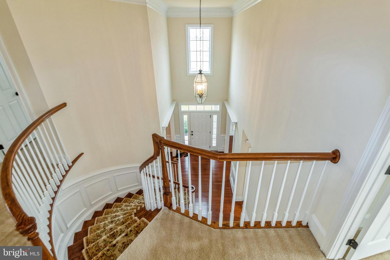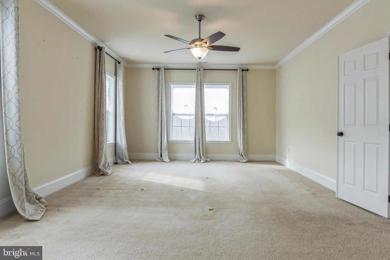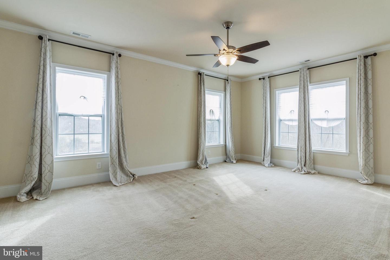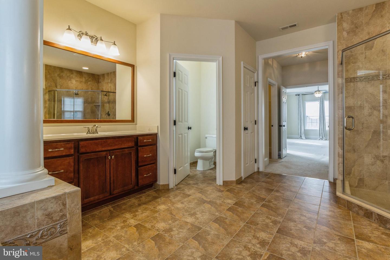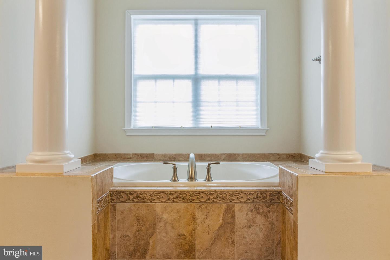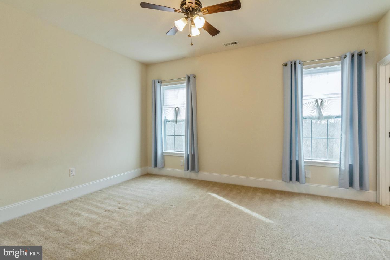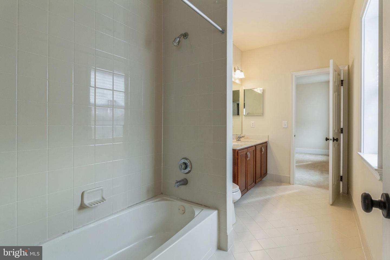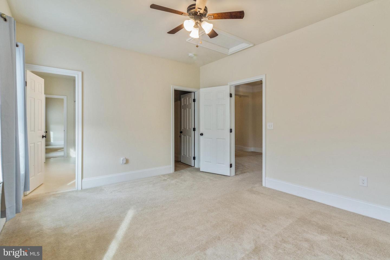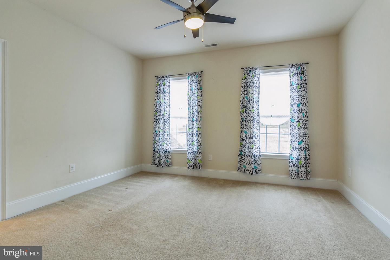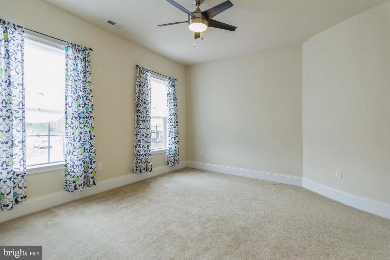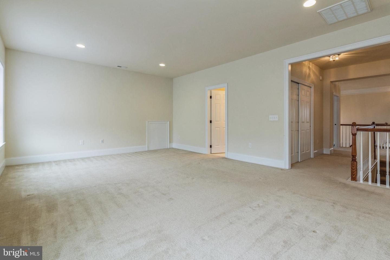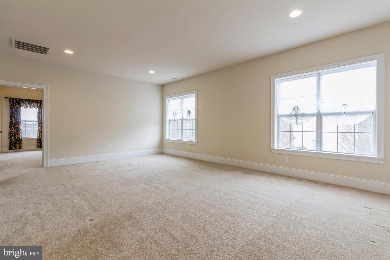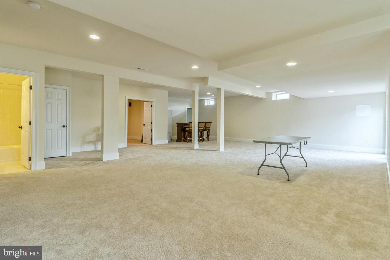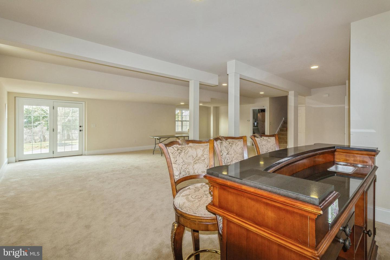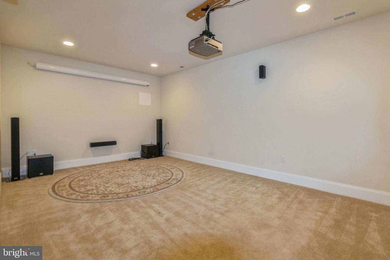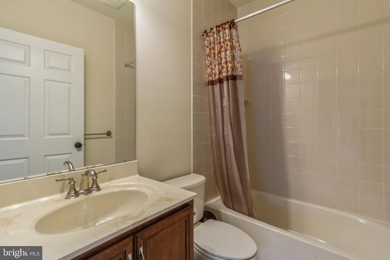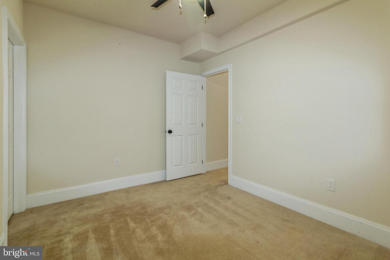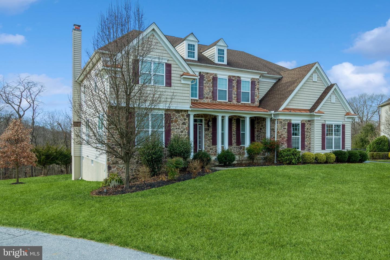Beautifully maintained luxury rental in the sought-after neighborhood of the Reserve at Chadds Ford is available for immediate occupancy. This spectacular home, in award winning Unionville-Chadds Ford school district, features upscale finishes throughout, 5 bedrooms and 5 full baths. Driving up to the home, the curb appeal is undeniable starting with the premium lot, stone and vinyl facade and striking covered porch. Enter into the 2-story foyer with its grand curved staircase, beautiful millwork and rich hardwood flooring. The center hall separates the spacious living room from the formal dining room. Both rooms are flooded with natural light and the dining room includes a dry bar into the kitchen. Continue into the family room, where you'll be drawn to the fireplace which is flanked by custom shelving and further enhanced by gleaming hardwood flooring. The open concept architecture flows into the gourmet kitchen with beautiful soft-close cabinetry, oversized island, upgraded stainless appliances, granite, coordinating custom backsplash and walk-in pantry. Start your mornings in the light-filled breakfast room with skylight and French doors to a newly constructed composite deck. The deck spans the length of the home and provides breathtaking panoramic views of the private and wooded backyard. As an added convenience, there is a first floor ensuite as well as a separate study that could easily double as a sunroom, serve as an office or an extra living room if you have a multi-generational household. Rounding out the main level is a spacious laundry room, back staircase and access to the three-car garage. Upstairs, the master ensuite is a private oasis with jetted tub, separate shower and his and her walk-in closets. There are three additional bedrooms, one is a princess suite and the other two are separated by a Jack and Jill bathroom. As an added bonus, there is an oversized flex room that can be tailored to your personal needs and lifestyle. For your entertaining pleasure, the finished walk-out basement includes a bar area, media room and multi-purpose room. There are also French doors leading the back yard and newly installed patio. Conveniently located to major highways, minutes from West Chester and Kennett Boroughs, parks, recreation and more.
PACT2058530
Single Family, Single Family-Detached, Traditional, 2 Story
5
POCOPSON TWP
CHESTER
5 Full
2012
0.49
Acres
|Y Sq. Ft.
Hot Water Heater, Other, LP Gas Water Heater, Publ
Stone, Vinyl Siding
Public Sewer
Loading...
The scores below measure the walkability of the address, access to public transit of the area and the convenience of using a bike on a scale of 1-100
Walk Score
Transit Score
Bike Score
