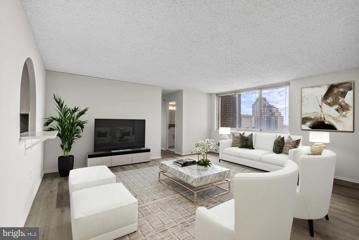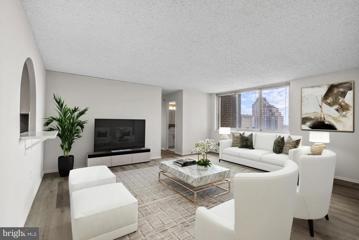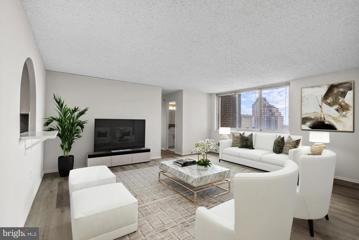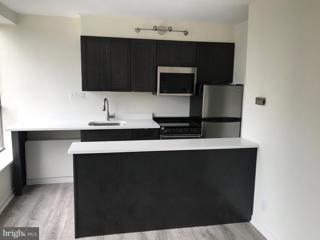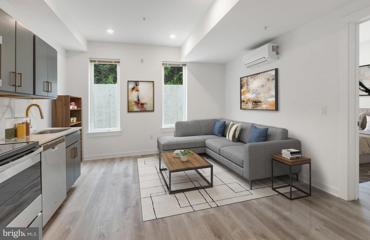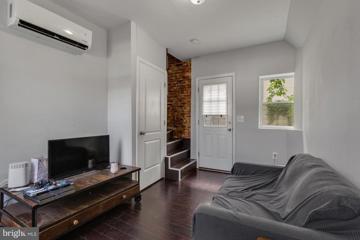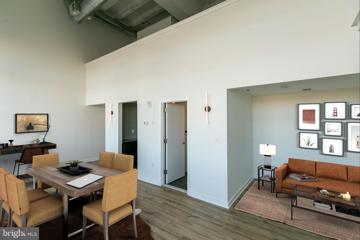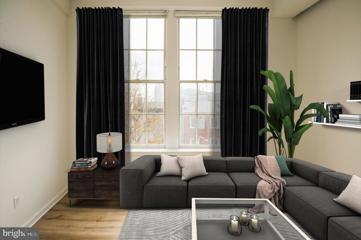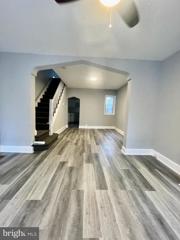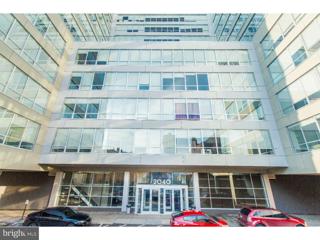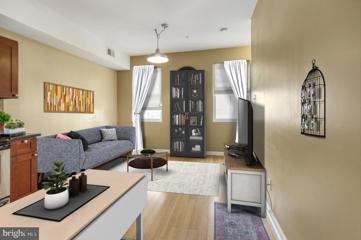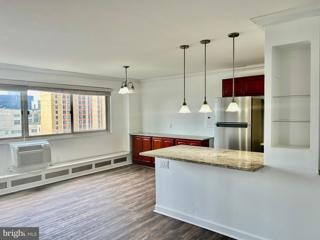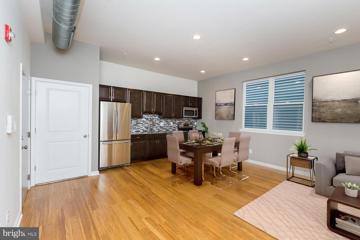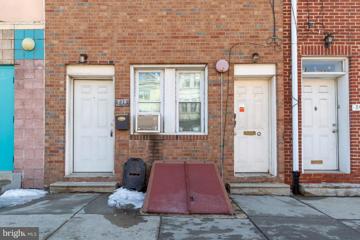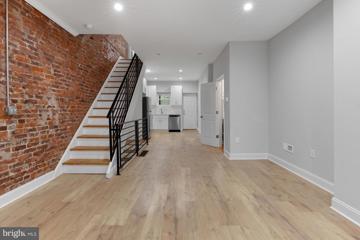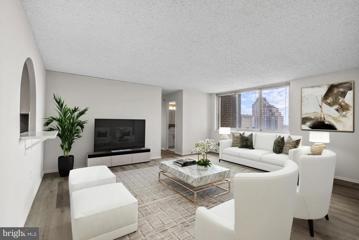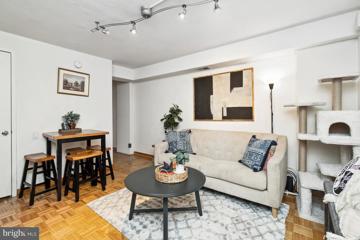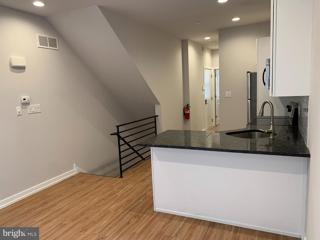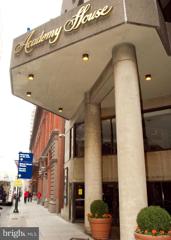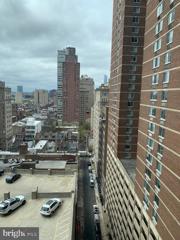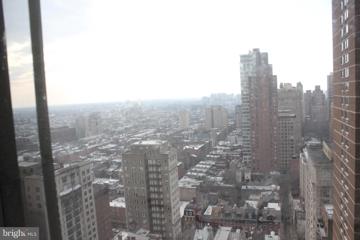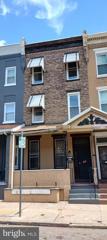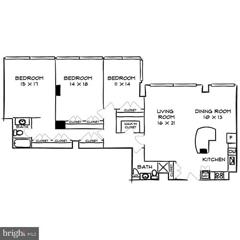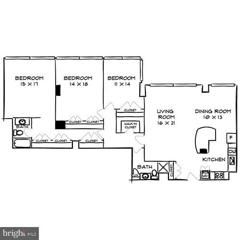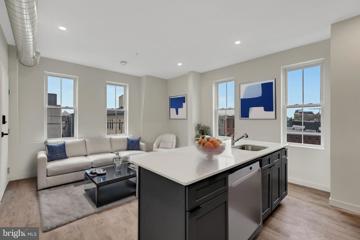 |  |
|
Philadelphia PA Real Estate & Homes for Rent4,099 Properties Found
The median home value in Philadelphia, PA is $260,000.
This is
higher than
the county median home value of $232,250.
The national median home value is $308,980.
The average price of homes sold in Philadelphia, PA is $260,000.
Approximately 48% of Philadelphia homes are owned,
compared to 41% rented, while
10% are vacant.
Philadelphia real estate listings include condos, townhomes, and single family homes for sale.
Commercial properties are also available.
If you like to see a property, contact Philadelphia real estate agent to arrange a tour
today!
1–25 of 4,099 properties displayed
Courtesy: KW Empower, vicki@kwempower.com
View additional infoWelcome to 1500 Locust, a stunning apartment building located in the heart of Center City, Philadelphia. Situated just steps away from Rittenhouse Square and Walnut Street, this 45-story high-rise offers an unrivaled living experience with breathtaking views. Our recently renovated residences feature modern finishes, spacious layouts, and an array of floor plans to suit your needs. As you step onto our rooftop pool and lounge, you'll be captivated by the sparkling city vistas that stretch before you. It's a setting that even William Penn himself couldn't have imagined. Exceptional living awaits you at 1500 Locust, where we provide amenities that elevate your day-to-day life. Take a dip in our heated indoor pool, relax on the rooftop terrace, or stay in shape at our state-of-the-art fitness center. We offer a range of layouts, from studios to three-bedroom apartments, all equipped with washers and dryers for your convenience. At 1500 Locust, we understand that your lifestyle needs vary. That's why we offer a seamless transition from an active to a relaxed atmosphere. Whether you seek a place to unwind, pamper yourself, or energize for the day ahead, our community has you covered. Surrounded by a historic and vibrant neighborhood, you'll find a wealth of fine dining experiences and high-end shopping options just moments away. Rittenhouse Square, with its lush greenery and beautiful trees, serves as the centerpiece of this dynamic locale. Our newly renovated Rittenhouse Square apartments blend modern minimalism with welcoming warmth. With light-filled spaces, open floor plans, and upscale finishes, you'll feel right at home. Features include designer-inspired kitchens, stainless steel appliances, private balconies overlooking Center City, and full-sized washers and dryers in every apartment. We understand that pets are family too, which is why we welcome them at 1500 Locust. Soon, our rooftop park will offer an elevated experience for your furry companions as well. When you call 1500 Locust "home," you're embracing an elevated lifestyle that maximizes your downtime. Unwind in your beautiful space, join a yoga class in our fitness center, or meet friends for dinner and drinks. For a truly panoramic and invigorating experience, head up to the rooftop and soak in the serene view. We offer a variety of amenities, including a rooftop terrace and clubroom, indoor rooftop pool and jacuzzi, outdoor sundeck with private cabanas and grilling areas, media room with theater, 24-hour fitness center, resident catering kitchen, 24-hour concierge, garage parking, guest suite availability, and a pet-friendly environment. Life is truly good at 1500 Locust, where you can relax, recharge, and indulge in all that Rittenhouse Square and Center City have to offer. Don't wait any longerâcontact us today to discover your next home at 1500 Locust. ** Photos are of model units ** Pricing and availability subject to change on daily basis ** Parking may be available for additional monthly fee **
Courtesy: KW Empower, vicki@kwempower.com
View additional infoWelcome to 1500 Locust, a stunning apartment building located in the heart of Center City, Philadelphia. Situated just steps away from Rittenhouse Square and Walnut Street, this 45-story high-rise offers an unrivaled living experience with breathtaking views. Our recently renovated residences feature modern finishes, spacious layouts, and an array of floor plans to suit your needs. As you step onto our rooftop pool and lounge, you'll be captivated by the sparkling city vistas that stretch before you. It's a setting that even William Penn himself couldn't have imagined. Exceptional living awaits you at 1500 Locust, where we provide amenities that elevate your day-to-day life. Take a dip in our heated indoor pool, relax on the rooftop terrace, or stay in shape at our state-of-the-art fitness center. We offer a range of layouts, from studios to three-bedroom apartments, all equipped with washers and dryers for your convenience. At 1500 Locust, we understand that your lifestyle needs vary. That's why we offer a seamless transition from an active to a relaxed atmosphere. Whether you seek a place to unwind, pamper yourself, or energize for the day ahead, our community has you covered. Surrounded by a historic and vibrant neighborhood, you'll find a wealth of fine dining experiences and high-end shopping options just moments away. Rittenhouse Square, with its lush greenery and beautiful trees, serves as the centerpiece of this dynamic locale. Our newly renovated Rittenhouse Square apartments blend modern minimalism with welcoming warmth. With light-filled spaces, open floor plans, and upscale finishes, you'll feel right at home. Features include designer-inspired kitchens, stainless steel appliances, private balconies overlooking Center City, and full-sized washers and dryers in every apartment. We understand that pets are family too, which is why we welcome them at 1500 Locust. Soon, our rooftop park will offer an elevated experience for your furry companions as well. When you call 1500 Locust "home," you're embracing an elevated lifestyle that maximizes your downtime. Unwind in your beautiful space, join a yoga class in our fitness center, or meet friends for dinner and drinks. For a truly panoramic and invigorating experience, head up to the rooftop and soak in the serene view. We offer a variety of amenities, including a rooftop terrace and clubroom, indoor rooftop pool and jacuzzi, outdoor sundeck with private cabanas and grilling areas, media room with theater, 24-hour fitness center, resident catering kitchen, 24-hour concierge, garage parking, guest suite availability, and a pet-friendly environment. Life is truly good at 1500 Locust, where you can relax, recharge, and indulge in all that Rittenhouse Square and Center City have to offer. Don't wait any longerâcontact us today to discover your next home at 1500 Locust. ** Photos are of model units ** Pricing and availability subject to change on daily basis ** Parking may be available for additional monthly fee **
Courtesy: KW Empower, vicki@kwempower.com
View additional infoWelcome to 1500 Locust, a stunning apartment building located in the heart of Center City, Philadelphia. Situated just steps away from Rittenhouse Square and Walnut Street, this 45-story high-rise offers an unrivaled living experience with breathtaking views. Our recently renovated residences feature modern finishes, spacious layouts, and an array of floor plans to suit your needs. As you step onto our rooftop pool and lounge, you'll be captivated by the sparkling city vistas that stretch before you. It's a setting that even William Penn himself couldn't have imagined. Exceptional living awaits you at 1500 Locust, where we provide amenities that elevate your day-to-day life. Take a dip in our heated indoor pool, relax on the rooftop terrace, or stay in shape at our state-of-the-art fitness center. We offer a range of layouts, from studios to three-bedroom apartments, all equipped with washers and dryers for your convenience. At 1500 Locust, we understand that your lifestyle needs vary. That's why we offer a seamless transition from an active to a relaxed atmosphere. Whether you seek a place to unwind, pamper yourself, or energize for the day ahead, our community has you covered. Surrounded by a historic and vibrant neighborhood, you'll find a wealth of fine dining experiences and high-end shopping options just moments away. Rittenhouse Square, with its lush greenery and beautiful trees, serves as the centerpiece of this dynamic locale. Our newly renovated Rittenhouse Square apartments blend modern minimalism with welcoming warmth. With light-filled spaces, open floor plans, and upscale finishes, you'll feel right at home. Features include designer-inspired kitchens, stainless steel appliances, private balconies overlooking Center City, and full-sized washers and dryers in every apartment. We understand that pets are family too, which is why we welcome them at 1500 Locust. Soon, our rooftop park will offer an elevated experience for your furry companions as well. When you call 1500 Locust "home," you're embracing an elevated lifestyle that maximizes your downtime. Unwind in your beautiful space, join a yoga class in our fitness center, or meet friends for dinner and drinks. For a truly panoramic and invigorating experience, head up to the rooftop and soak in the serene view. We offer a variety of amenities, including a rooftop terrace and clubroom, indoor rooftop pool and jacuzzi, outdoor sundeck with private cabanas and grilling areas, media room with theater, 24-hour fitness center, resident catering kitchen, 24-hour concierge, garage parking, guest suite availability, and a pet-friendly environment. Life is truly good at 1500 Locust, where you can relax, recharge, and indulge in all that Rittenhouse Square and Center City have to offer. Don't wait any longerâcontact us today to discover your next home at 1500 Locust. ** Photos are of model units ** Pricing and availability subject to change on daily basis ** Parking may be available for additional monthly fee **
Courtesy: Allan Domb Real Estate, (215) 545-1500
View additional infoBeautifully updated studio in The Dorchester building located directly on Rittenhouse Square. Unit 415A features wood-like laminate floors throughout, a tastefully renovated kitchen with dark cabinetry, white countertops, and stainless steel appliances. The full hall bathroom features a single vanity with tile flooring and a shower/tub combination. The perfectly sized living area has oversized windows that flood the space with natural light. Rent includes a twenty-four hour doorman and all utilities, including basic cable. Use of the buildingâs state-of-the-art fitness center, seasonal rooftop pool club, and valet parking in the buildingâs underground garage are available for an additional fee. No pets permitted.
Courtesy: JG Real Estate LLC, (215) 467-4100
View additional infoAvailable NOW Leasing Special: 2 MONTHS FREE for 15 month leases and only 1st & Security deposit due upfront. Price reflects 2 months free on 15 month leases applied as a monthly discount. Tenant pays net effective rent for initial lease term. Gross rent: $1,600/month; Net effective rent: $1,387/month. Welcome to 2046 E Lehigh Ave #1B at Penn Reading! This gorgeous, professionally managed building is move-in ready and the perfect place for you to call home! Modern features collide with convenient living in these spacious 1 and 2 bedroom apartments, located in vibrant East Kensington. Youâre sure to love the luxurious lobby showcasing an elevator and 2 separate stairwells for easy and secure access in and out of the building. Enjoy a stunning rooftop deck with breathtaking city views. An Amazon Digital Key Delivery Access ensures your packages will be delivered inside the building for added peace of mind. Unit #1B is a 2 bedroom / 1 bathroom apartment on the 1st Floor with a stunning interior. Conveniently equipped with central a/c for year-round comfort and in-unit laundry, each unit was custom engineered to offer peace of mind and well-being. The open floor plans provide a bright and airy atmosphere and ample room for you to customize your furniture arrangement. Enjoy kitchens that have never been used before and are fully equipped with cabinetry above and below, marble counters and backsplash, and sleek stainless steel appliances. Large windows offer abundant sunlight throughout and the bedrooms are sizable with sliding closet doors. The elegant bathrooms boast modern fixtures and lighted vanities with storage space. This beautiful rental wonât last long â call today to claim this gem as your own! About The Neighborhood: Located in the booming East Kensington neighborhood of Philadelphia, just North of Fishtown. Easily accessible via I-95 and public transportation options into Center City. Youâll be right off of Frankford Avenue offering nonstop boutique shopping, art galleries, and trendy thrift stores. Walkable to the Hagert Street Playground, Letterly Green, POPS Skatepark, and Norris Square Park. Local favorite places include Little Susieâs, Cook and Shaker, OG Pizza, Philadelphia Brewing Co, Circles and Squares, Meetinghouse, and many more! Lease Terms: Generally, first month and one month security deposit due at, or prior to, lease signing. Other terms may be required by Landlord. $55 application fee per applicant. Pets are conditional on ownerâs approval and may require an additional fee and/or monthly pet rent, if accepted. (Generally, $500/dog and $250/cat, and/or monthly pet rent). Tenants responsible for: electricity, cable/internet, and a $55/month flat water fee. Landlord Requirements: Applicants to make 3x the monthly rent in verifiable net income, credit history to be considered (i.e. no active collections), no evictions within the past 4 years, and must have a verifiable rental history with on-time rental payments. Exceptions to this criteria may exist under the law and will be considered.
Courtesy: JG Real Estate LLC, (215) 467-4100
View additional infoAvailable NOW: Discover your new home at 1109 N Lee St! This lovely 1 bedroom, 1 bathroom residence is move-in ready! Step into the inviting living room with beautiful hardwood floors that continue throughout. Outside, a charming deck and a small stone area create the perfect setting for outdoor relaxation. The staircase boasts an eye-catching exposed brick wall, adding character to the space. On the second floor, you'll find the well-appointed kitchen with a stove, fridge, and a handy storage nook adjacent to the bathroom. The bathroom features 2 large windows, flooding the space with natural light. Retreat to the third floor where the spacious bedroom awaits. Wall heating and cooling units on each level ensure comfort year-round. Additional storage is available in the encapsulated crawl space accessible through the door next to the TV table in the living room. Don't miss out on this fantastic opportunity - schedule your showing today! Please note that the following furnishings can remain if tenant wishes: West elm coffee table, Black loveseat, Mini Ottoman, Small Computer desk, Kitchen storage rack cart, White wall mirror, Bedframe (Zinus Shawn 14 inch Platform Bedframe - Full), utility shelf (1st floor closet), Metal Shelf (3rd floor bedroom), Black nightstand, Outdoor chairs. About The Neighborhood: Located in Northern Liberties and surrounded by some of the cityâs best dining, shopping, and entertainment options. Easy access to highways I-95 and I-676, as well as public transportation with the Girard station for the Market-Frankford line just a block away. Close proximity to Penn Treaty Park, Piazza Dog Park, The Fillmore, and Brooklyn Bowl. Walking distance to Front Street Cafe, Urban Village Brewing Company, Jerryâs Bar, Barcade, Love & Honey Fried Chicken, Frankford Hall, The Kettle Black, and so many more! Lease Terms: Generally, first month, last month, and one month security deposit due at, or prior to, lease signing. Other terms may be required by Landlord. $55 application fee per applicant. Pets are conditional on owner's approval and may require an additional fee and/or monthly pet rent, if accepted. (Generally, $500/dog and $250/cat, and/or monthly pet rent). Tenants responsible for: electricity, gas, cable/internet, and water. Landlord Requirements: Applicants to make 3x the monthly rent in verifiable net income, credit history to be considered (i.e. no active collections), no evictions within the past 4 years, and must have a verifiable rental history with on-time rental payments. Exceptions to this criteria may exist under the law and will be considered.
Courtesy: JG Real Estate LLC, (215) 467-4100
View additional infoAvailable Early July: Welcome to 109 W Wildey St #PH08! The Schoolhouse Lofts are a community of modern-industrial artist lofts inside the historic Daniel Boone School in Northern Liberties. Unit #PH08 is a beautiful lofted 1 bedroom, 1 bathroom apartment featuring high ceilings, oversized picturesque windows, hardwood floors, and modern finishes throughout. Enter into the common area of this gorgeous artist loft. You'll immediately notice the large, stunning windows lining the wall for ample sunlight. There is plenty of space for different living room and dining room set ups. Head into your kitchen on the left to view granite countertops, two-tone cabinetry, tile backsplash, and stainless steel appliances. Your bathroom is behind the kitchen and boasts tile flooring, subway tiling along the walls and in the shower-tub combo, and a lighted vanity. Continue upstairs to your lofted bedroom area with a closet for added convenience. Located in a converted school building that brings a unique mix of old and new. The common areas such as the elevator, outdoor bike area, and multiple laundry rooms are custom engineered to minimize stress and maximize well-being. There are FREE laundry rooms in the building, 1 on both the 1st & 2nd floors and 2 on the Penthouse Floor. Schedule a tour today! About the Neighborhood: Located in Northern Liberties and surrounded by some of the cityâs best dining, shopping, and entertainment options. Easy access to highways I-95 and I-676, as well as public transportation with the Girard station for the Market-Frankford line just a block away. Close proximity to Penn Treaty Park, Piazza Dog Park, The Fillmore, and Brooklyn Bowl. Walking distance to Front Street Cafe, Urban Village Brewing Company, Jerryâs Bar, Barcade, Love & Honey Fried Chicken, Frankford Hall, The Kettle Black, and so many more! Lease Terms: Generally, first month, last month, and one month security deposit due at, or prior to, lease signing. Other terms may be required by Landlord. $55 application fee per applicant. Pets are conditional on ownerâs approval and may require an additional fee and/or monthly pet rent, if accepted. (Generally, $500/dog and $250/cat, and/or monthly pet rent). Tenants responsible for: electric, cable/internet, and water. Water is billed by a 3rd party company, Conservice.ÂLandlord Requirements: Applicants to make 3x the monthly rent in verifiable net income, credit history to be considered (i.e. no active collections), no evictions within the past 4 years, and must have a verifiable rental history with on-time rental payments. Exceptions to this criteria may exist under the law and will be considered.
Courtesy: JG Real Estate LLC, (215) 467-4100
View additional infoAvailable Early May: Welcome to 109 W Wildey St #302! The Schoolhouse Lofts are a community of modern-industrial artist lofts inside the historic Daniel Boone School in Northern Liberties. Unit #302 is a lovely 1 bedroom, 1 bathroom apartment featuring high ceilings, central a/c, and abundant sunlight. The common area boasts an open floor plan with large windows for a bright and airy atmosphere. Your galley kitchen offers modern fixtures like 2-tone cabinetry, granite countertops, and stainless steel appliances including a built-in microwave, electric stove-oven, and a refrigerator. Head into your sizable bedroom with a window for natural light. Sleek bathroom features include a medicine cabinet, vanity, and bathtub/shower combo. Located in a converted school building that brings a unique mix of old and new. The common areas such as the elevator, outdoor bike area, and multiple laundry rooms are custom engineered to minimize stress and maximize well-being. There are FREE laundry rooms in the building, 1 on both the 1st & 2nd floors and 2 on the Penthouse Floor. Schedule a tour today! About the Neighborhood: Located in Northern Liberties and surrounded by some of the cityâs best dining, shopping, and entertainment options. Easy access to highways I-95 and I-676, as well as public transportation with the Girard station for the Market-Frankford line just a block away. Close proximity to Penn Treaty Park, Piazza Dog Park, The Fillmore, and Brooklyn Bowl. Walking distance to Front Street Cafe, Urban Village Brewing Company, Jerryâs Bar, Barcade, Love & Honey Fried Chicken, Frankford Hall, The Kettle Black, and so many more! Lease Terms: Generally, first month, last month, and one month security deposit due at, or prior to, lease signing. Other terms may be required by Landlord. $55 application fee per applicant. Pets are conditional on ownerâs approval and may require an additional fee and/or monthly pet rent, if accepted. (Generally, $500/dog and $250/cat, and/or monthly pet rent). Tenants responsible for: electric, cable/internet, and water. Water is billed by a 3rd party company, Conservice. Landlord Requirements: Applicants to make 3x the monthly rent in verifiable net income, credit history to be considered (i.e. no active collections), no evictions within the past 4 years, and must have a verifiable rental history with on-time rental payments. Exceptions to this criteria may exist under the law and will be considered.
Courtesy: TCS Management, LLC, (215) 383-1439
View additional infoLive at 2135 E Birch St, located in Port Richmond. This newly renovated home features 3 spacious bedrooms and one brand-new bathroom with gorgeous subway tile! The kitchen includes new white shaker cabinets, ample cabinet/counter space, and brand-new stainless steel appliances installed prior to move-in. The rooms are bright and open, with tons of storage space and windows. The bedrooms are quite spacious, featuring large closets and large windows that let tons of natural light in. You have a small backyard space to enjoy Summer days. Be the first to live in this beautifully refinished home!
Courtesy: MAXWELL REALTY COMPANY, (215) 546-6000
View additional info2040 Market Street! Morning SUNLIGHT and then some, is what you will find in this GRACIOUS, and SPACIOUS, 1 bedroom, 1 bath residence. All open living and dining area with HARDWOOD FLOORS throughout. Kitchen with GRANITE counter tops, stainless steel appliances and breakfast bar. Well-proportioned bedroom and fantastic sized closet plus SUPER SIZED and extra LUXURIOUS marble and tile bath. Enjoy living in this elevator doorman building with an awesome FITNESS CENTER, PRIVATE resident DECK, and just minutes from RITTENHOUSE SQUARE, 30th Street train station, Penn and Drexel universities, Trader Joe's, and the COMCAST Tower. Photos are of model unit.
Courtesy: JG Real Estate LLC, (215) 467-4100
View additional infoAvailable Early June: Welcome to 909 N 19th St #B with OFF-STREET PARKING! This lovely 2 bedroom, 2 bathroom condominium is located on the top floors of a beautiful rowhome in Francisville. Enter into the main living space with hardwood floors in the kitchen & dining area, and wall-to-wall carpeting in the separate living room with the 1st full bathroom in between. Your kitchen is equipped with granite countertops, tiled backsplash, stunning cherry cabinets, and stainless steel appliances including refrigerator, stove, dishwasher, garbage disposal, and microwave. Right off of the kitchen is the perfect area for a dining table, sun-soaked from the street-facing windows. Continue through the unit to view your 2 sizable bedrooms and another full bathroom. The bedrooms offer plush wall-to-wall carpeting, big windows, walk-in closets, and ceiling fans for year-round comfort. Your bathroom is located off the hall and boasts a medicine cabinet, granite-topped vanity, and tiled shower-tub combo. There is also a closet in the hallway which has a stackable washer & dryer unit for added convenience. Enjoy 1 off-street parking spot in the back of the building. Schedule a tour today! About The Neighborhood: Located in the gorgeous, tree-lined Francisville neighborhood, by Fairmount Avenue. Close to Girard Avenue and Broad Street with convenient public transportation options to get around the city. Youâll be close to Temple University, The Met Philadelphia, Columbia North YMCA, Girard College, and Eastern State Penitentiary. Neighborhood hotspots like Cambridge Street Coffee House, Bar Hygge, Thirsty Dice, Vineyards Cafe, Urban Saloon, Bold Coffee Bar, and more are right around the corner! Lease Terms: Generally, first month, last month, and one month security deposit due at, or prior to, lease signing. Other terms may be required by Landlord. $55 application fee per applicant. Pets are conditional on owner's approval and may require an additional fee and/or monthly pet rent, if accepted. (Generally, $500/dog and $250/cat, and/or monthly pet rent). Cold water is included. Tenants responsible for: electricity and cable/internet. Landlord Requirements: Applicants to make 3x the monthly rent in verifiable net income, credit history to be considered (i.e. no active collections), no evictions within the past 4 years, and must have a verifiable rental history with on-time rental payments. Exceptions to this criteria may exist under the law and will be considered.
Courtesy: KW Empower, vicki@kwempower.com
View additional infoThe move in fee is $200 during the week and $300 on the weekend. The heat and cooling is a split unit. The unit will be available 6/7. $350 non refundable pet fee. Pet has to be under 45 pounds.
Courtesy: JG Real Estate LLC, (215) 467-4100
View additional infoAvailable Early July: Welcome to 2422 Frankford Ave #5! This luxurious 1 bedroom, 1 bathroom apartment offers contemporary design, gorgeous finishes and fixtures, high ceilings and more! Enter into the open layout with a spacious and bright living and dining area. There is room here for different furniture set ups. The kitchen features granite countertops, and tons of cabinet space, a tile backsplash, and stainless steel appliances including a dishwasher, refrigerator, microwave, and oven/stove. There is a stacked washer/dryer in a closet by the kitchen for added convenience. The bedroom is towards the back of the apartment and offers 2 windows for fantastic light and a closet. Your bathroom is attached to the bedroom and boasts a full tub and great modern fixtures. Schedule your showing today! About the Neighborhood: You'll be surrounded by easy public transit options including bus routes and the Market-Frankford Subway Line. Walkable to Philadelphia Brewing Co, Martha, Pizza Brain, Circle Thrift, The Monkey Club, Fiore, and more. Close to Letterly Green, Collins Smith Barrick Play Garden, Konrad Square, and Black Coyle & McBride Playground for beautiful outdoor spaces. Lease Terms: Generally, first month, last month, and one month security deposit due at, or prior to, lease signing. Other terms may be required by Landlord. $55 application fee per applicant. Pets are conditional on owner's approval and may require an additional fee and/or monthly pet rent, if accepted. (Generally, $500/dog and $250/cat, and/or monthly pet rent). Tenants responsible for: electricity, cable/internet, and a $35/month flat water fee. Landlord Requirements: Applicants to make 3x the monthly rent in verifiable net income, credit history to be considered (i.e. no active collections), no evictions within the past 4 years, and must have a verifiable rental history with on-time rental payments. Exceptions to this criteria may exist under the law and will be considered.
Courtesy: JG Real Estate LLC, (215) 467-4100
View additional infoAvailable Late July: Welcome to 238 W Girard Ave #3! This is a sunny 1 bedroom, 1 bathroom 3rd Floor apartment featuring hardwood floors, in-unit laundry, stainless steel appliances, and more. You enter into a large hallway conveniently equipped with stacked washer and dryer. Your common area is straight ahead boasting an open floor plan and 2 big windows. Kitchen features include cabinetry above and below, granite countertops, beautiful tile backsplash, and a full lineup of sleek stainless steel appliances. Continue to your modern bathroom offering a vanity for storage and a subway tiled bathtub/shower combo. Head into the bedroom which is sizable and bright with good closet space. This great rental won't last long - call today! About The Neighborhood: Located in the Northern Liberties neighborhood of Philadelphia, you'll be just steps from incredible restaurants, bars, and shopping. Convenient access to public transportation via bus routes and the Girard Station for the Market-Frankford Line, as well as I-95 and I-676. North Bowl, The Fillmore, Farbika, Brooklyn Bowl, and Rivers Casino are all a short distance away. Local favorite spots include Acme, Solidcore, One Shot Coffee, Love & Honey Fried Chicken, Urban Village Brewing Company, Frankford Hall, and more! Lease Terms: Generally, first month, last month, and one month security deposit due at, or prior to, lease signing. Other terms may be required by Landlord. $55 application fee per applicant. Pets are conditional on owner's approval and may require an additional fee and/or monthly pet rent, if accepted. (Generally, $500/dog and $250/cat, and/or monthly pet rent). Tenants responsible for: electricity, gas, cable/internet, and water. Landlord Requirements: Applicants to make 3x the monthly rent in verifiable net income, credit history to be considered (i.e. no active collections), no evictions within the past 4 years, and must have a verifiable rental history with on-time rental payments. Exceptions to this criteria may exist under the law and will be considered.
Courtesy: JG Real Estate LLC, (215) 467-4100
View additional infoAvailable Early May: Welcome to the beautiful 1509 N Hollywood St! This beautiful 2 bedroom, 1.5 bathroom row home greets you with a front porch, modern finishes, and open concept living. Enter into the living area with hardwood floors, exposed brick walls, iron star rails, and plenty of room. Flow back into your kitchen, which has all stainless steel appliances including gas stove, fridge, microwave, and dishwasher. There are white shaker cabinets and sleek counters with subway tile backsplash. Off of the kitchen is a private back patio area- great for the warmer months. Upstairs are 2 large bedrooms with exposed brick walls. Each have 2 windows and a closet. Your primary room is to the front and is slightly larger with an additional closet. Large bathroom with black hex tile floors with storage closet and full shower/tub combo. Your finished basement has carpet for extra living space and a separate laundry room with w/d. There's bonus storage space to the front. Central a/c and heat to keep you comfortable all year round. Schedule your showing today! About The Neighborhood: Nestled in Brewerytown and ideally situated near prominent attractions like the Philadelphia Zoo, Temple University, and Eastern State Penitentiary. Enjoy easy access to Athletic Square Park, Boathouse Row, Lemon Hill, and Fairmount Park. Embrace the convenience of walkable proximity to various public transportation options, including bus routes and the trolley line. Delight in local gems such as The Monkey & The Elephant, Cultivare Plant Store, Green Eggs Cafe, Holistic Jawn Food Store, and numerous other eateries and stores. Brewerytown offers a vibrant lifestyle with diverse amenities just steps away! Lease Terms: Generally, first month, last month, and one month security deposit due at, or prior to, lease signing. Other terms may be required by Landlord. $55 application fee per applicant. Pets are conditional on owner's approval and may require an additional fee and/or monthly pet rent, if accepted. (Generally, $500/dog and $250/cat, and/or monthly pet rent). Tenants responsible for: electricity, gas, cable/internet, and water. Landlord Requirements: Applicants to make 3x the monthly rent in verifiable net income, credit history to be considered (i.e. no active collections), no evictions within the past 4 years, and must have a verifiable rental history with on-time rental payments. Exceptions to this criteria may exist under the law and will be considered.
Courtesy: KW Empower, vicki@kwempower.com
View additional infoWelcome to 1500 Locust, a stunning apartment building located in the heart of Center City, Philadelphia. Situated just steps away from Rittenhouse Square and Walnut Street, this 45-story high-rise offers an unrivaled living experience with breathtaking views. Our recently renovated residences feature modern finishes, spacious layouts, and an array of floor plans to suit your needs. As you step onto our rooftop pool and lounge, you'll be captivated by the sparkling city vistas that stretch before you. It's a setting that even William Penn himself couldn't have imagined. Exceptional living awaits you at 1500 Locust, where we provide amenities that elevate your day-to-day life. Take a dip in our heated indoor pool, relax on the rooftop terrace, or stay in shape at our state-of-the-art fitness center. We offer a range of layouts, from studios to three-bedroom apartments, all equipped with washers and dryers for your convenience. At 1500 Locust, we understand that your lifestyle needs vary. That's why we offer a seamless transition from an active to a relaxed atmosphere. Whether you seek a place to unwind, pamper yourself, or energize for the day ahead, our community has you covered. Surrounded by a historic and vibrant neighborhood, you'll find a wealth of fine dining experiences and high-end shopping options just moments away. Rittenhouse Square, with its lush greenery and beautiful trees, serves as the centerpiece of this dynamic locale. Our newly renovated Rittenhouse Square apartments blend modern minimalism with welcoming warmth. With light-filled spaces, open floor plans, and upscale finishes, you'll feel right at home. Features include designer-inspired kitchens, stainless steel appliances, private balconies overlooking Center City, and full-sized washers and dryers in every apartment. We understand that pets are family too, which is why we welcome them at 1500 Locust. Soon, our rooftop park will offer an elevated experience for your furry companions as well. When you call 1500 Locust "home," you're embracing an elevated lifestyle that maximizes your downtime. Unwind in your beautiful space, join a yoga class in our fitness center, or meet friends for dinner and drinks. For a truly panoramic and invigorating experience, head up to the rooftop and soak in the serene view. We offer a variety of amenities, including a rooftop terrace and clubroom, indoor rooftop pool and jacuzzi, outdoor sundeck with private cabanas and grilling areas, media room with theater, 24-hour fitness center, resident catering kitchen, 24-hour concierge, garage parking, guest suite availability, and a pet-friendly environment. Life is truly good at 1500 Locust, where you can relax, recharge, and indulge in all that Rittenhouse Square and Center City have to offer. Don't wait any longerâcontact us today to discover your next home at 1500 Locust. ** Photos are of model units ** Pricing and availability subject to change on daily basis ** Parking may be available for additional monthly fee **
Courtesy: BHHS Fox & Roach At the Harper, Rittenhouse Square, (215) 546-0550
View additional infoEnjoy breathtaking sunset city views from this charming junior one bedroom at The Academy House! Step into the home greeted by a versatile den/bedroom area boasting ample storage with a double wall closet and additional storage closet. Venture down the hall to discover a well-appointed galley kitchen featuring sleek wood cabinetry. The spacious living room has incredible natural light and is perfect for entertaining. The modern bathroom showcases an updated vanity and stylish tilework throughout. The Academy House is a cat friendly building located in the heart of Center City, with easy access to Rittenhouse Square, the Kimmel Center, shopping, restaurants, hospitals and theaters. 24 hour door man/concierge building with newly renovated lobby, state of the art fitness center, sauna and pool. In-house maintenance staff available 24/7. Laundry facility available throughout the building. Attached parking garage for a monthly fee. just steps from SEPTA and PATCO stations. Rent Includes ALL utilities (except cable/internet) and use of all common amenities. There is an additional monthly flat fee for high speed internet and premium cable will be payable along with rent.
Courtesy: BHHS Fox & Roach-Art Museum, (215) 763-2100
View additional infoHere's your opportunity to rent this fabulous townhome in Grays Ferry. This 3 bedroom/3 bath townhome has many upgrades and a private outdoor patio. The home has an open concept on the primary floor containing the living room and a designer kitchen with granite countertops, tile backsplash, stainless steel appliances, a breakfast bar, and access to a private patio. The 3 bedrooms each have ample closet space and each bedroom has its own custom-tiled bathrooms. A washer and dryer is included in the home. The convenient location is just a few blocks from restaurants, bars, and coffee shops, and within walking distance to Washington Avenue, Graduate Hospital, and is close to the Schuylkill River Trail. Make your appointment today!
Courtesy: BHHS Fox & Roach At the Harper, Rittenhouse Square, (215) 546-0550
View additional infoJunior one bedroom unit on high floor available for rent at the Academy House. Beautiful views facing East - river view. Amazing light welcomes you into a well appointed condo with fantastic closet space, and comfortable floor plan. The Academy House is a cat friendly building located in the heart of Center City, with easy access to Rittenhouse Square, the Kimmel Center, shopping, restaurants, hospitals and theaters. 24 hour door man/concierge building with newly renovated lobby, state of the art fitness center, sauna and pool. In-house maintenance staff available 24/7. Laundry facility available throughout the building. Attached parking garage for a monthly fee. just steps from SEPTA and PATCO stations. Rent Includes ALL utilities (except cable/internet) and use of all common amenities. There is an additional monthly flat fee for high speed internet and premium cable will be payable along with rent.
Courtesy: BHHS Fox & Roach At the Harper, Rittenhouse Square, (215) 546-0550
View additional infoThe unobstructed Western views from this junior one bedroom are fantastic! The living and dining room area is generously sized with lots of natural light. There is excellent storage space throughout. The apartment features a kitchen with full sized appliances and wood cabinets, and a tiled bath with a shower and tub combination. The Academy House is a cat friendly building located in the heart of Center City, with easy access to Rittenhouse Square, the Kimmel Center, shopping, restaurants, hospitals and theaters. 24 hour door man/concierge building with newly renovated lobby, state of the art fitness center, sauna and pool. In-house maintenance staff available 24/7. Laundry facility available throughout the building. Attached parking garage for a monthly fee. just steps from SEPTA and PATCO stations. Rent Includes ALL utilities (except cable/internet) and use of all common amenities. There is an additional monthly flat fee for high speed internet and premium cable will be payable along with rent.
Courtesy: BHHS Fox & Roach At the Harper, Rittenhouse Square, (215) 546-0550
View additional infoThe unobstructed Western views from this junior one bedroom are fantastic! The living and dining room area is generously sized with lots of natural light. There is excellent storage space throughout. The apartment features a kitchen with full sized appliances and wood cabinets, and a tiled bath with a shower and tub combination. The Academy House is a cat friendly building located in the heart of Center City, with easy access to Rittenhouse Square, the Kimmel Center, shopping, restaurants, hospitals and theaters. 24 hour door man/concierge building with newly renovated lobby, state of the art fitness center, sauna and pool. In-house maintenance staff available 24/7. Laundry facility available throughout the building. Attached parking garage for a monthly fee. just steps from SEPTA and PATCO stations. Rent Includes ALL utilities (except cable/internet) and use of all common amenities. There is an additional monthly flat fee for high speed internet and premium cable will be payable along with rent.
Courtesy: BHHS Fox & Roach-Center City Walnut, (215) 627-6005
View additional infoRenovated 3 story townhouse, 5 bedroom plus Den, 2/1 bathrooms, great rear yard and rear deck. Central air, central gas heating system, wood floors. Hi ceiling, large living room, large eatin kitchen with quartz counter top, tile backspash and tile floor, Stainless Steel appliances, gas range/stove, french door refrigerator, built in microwave, deep sink, garbage disposal, powder room, Washer, Dryer on the first floor. Kitchen leads to rear yard. There are 2 bedrooms and a den and a bathroom on the second floor. Another 3 bedrooms, a bathroom and rear deck on the third floor. About 8 mins walk to Drexel, Convenient to CHOP, UPenn. Easy access to Spring Garden Bridge to Center City, Art Museum, Ben Franklin Parkway. I95 & 76 highways. Tenants pay all utilities, gas, elactric, water & sewer bill, renter insurance, wifi/Internet/Cable TV., snow removal. Requires first month rent, last month rent and one month security deposit due at lease signing. $40 non-refundable per person for credit and background checks.
Courtesy: KW Empower, vicki@kwempower.com
View additional infoMake this Luxury Center City Philadelphia High Rise your home today! Brand New Modern Finishes and Luxury Amenities. Blocks away from Rittenhouse Square and historic Art Museum area - live in one of the most exciting Philadelphia neighborhoods. Completely re-defined and re-finished Luxury Apartments that offer the most desirable attractions the city has to offer. Select apartments are outfitted with all-new finishes in the kitchens and bathrooms. Kitchens have been redesigned with large, white-finish maple cabinets, ceramic tile backsplashes, GE stainless steel appliances and granite counters. Bathrooms feature maple vanities, subway tile bath surrounds, new fixtures and lighting. Hardwood Floors, Extra large bedrooms with walk in closets, extra space for Den/Office and a washer/dryer inside the unit. Come home to stylish living in the heart of Center City. Amazing brand new amenities creating a truly expanse living experience. All-new rooftop social deck with lounge seating, music, free Wi-Fi, flat-screen TVs and a gas fireplace, surrounded by glass windscreens. Updated fitness center with 1500 extra square feet and new LifeFitness equipment with personal TVs, plus larger windows for fantastic views of Center City. Every home is steps from Center City Comforts. Enjoy the convenience of having street-level shops, restaurants, a convenience store and ATM right in your building. Nearby Trader Joes and several neighborhood grocery stores. And to add to your amazing Center City Philadelphia living experience The Sterling's 24-hour concierge service help you with reservations, transportation arrangements and package acceptance. Walking distance to 30th Street Station, Public transportation, FREE Shuttle to take you around the city, proximity to Universities, Hospitals and Offices. Easy accessibility to Major Highways, Museums, Restaurants and Night-life. Monthly rent amount varies based on move-in date and lease term and subject to change on a daily basis.** Prices and availability subject to change on a daily basis ** Photos are of model units ** pet fee $250 ** Parking may be available for additional fee **
Courtesy: KW Empower, vicki@kwempower.com
View additional infoMake this Luxury Center City Philadelphia High Rise your home today! Brand New Modern Finishes and Luxury Amenities. Blocks away from Rittenhouse Square and historic Art Museum area - live in one of the most exciting Philadelphia neighborhoods. Completely re-defined and re-finished Luxury Apartments that offer the most desirable attractions the city has to offer. Select apartments are outfitted with all-new finishes in the kitchens and bathrooms. Kitchens have been redesigned with large, white-finish maple cabinets, ceramic tile backsplashes, GE stainless steel appliances and granite counters. Bathrooms feature maple vanities, subway tile bath surrounds, new fixtures and lighting. Hardwood Floors, Extra large bedrooms with walk in closets, extra space for Den/Office and a washer/dryer inside the unit. Come home to stylish living in the heart of Center City. Amazing brand new amenities creating a truly expanse living experience. All-new rooftop social deck with lounge seating, music, free Wi-Fi, flat-screen TVs and a gas fireplace, surrounded by glass windscreens. Updated fitness center with 1500 extra square feet and new LifeFitness equipment with personal TVs, plus larger windows for fantastic views of Center City. Every home is steps from Center City Comforts. Enjoy the convenience of having street-level shops, restaurants, a convenience store and ATM right in your building. Nearby Trader Joes and several neighborhood grocery stores. And to add to your amazing Center City Philadelphia living experience The Sterling's 24-hour concierge service help you with reservations, transportation arrangements and package acceptance. Walking distance to 30th Street Station, Public transportation, FREE Shuttle to take you around the city, proximity to Universities, Hospitals and Offices. Easy accessibility to Major Highways, Museums, Restaurants and Night-life. Monthly rent amount varies based on move-in date and lease term and subject to change on a daily basis.** Prices and availability subject to change on a daily basis ** Photos are of model units ** pet fee $250 ** Parking may be available for additional fee **
Courtesy: Keller Williams Main Line, (610) 520-0100
View additional infoAdvertised price reflects 2 weeks free on a 13 month lease. Welcome to your new home at 612 S 6th St! Nestled in the heart of Philadelphia's charming Queen Village neighborhood, this beautifully renovated building offers the perfect blend of modern comfort and historic charm. Step into your spacious two-bedroom, one-bathroom apartment, where natural light floods through the newly renovated windows, highlighting the sleek hardwood floors and elegant finishes throughout. With its prime location, you'll enjoy easy access to the city's best dining, shopping, and entertainment options, making every day an adventure in your vibrant new neighborhood. Don't miss out on the opportunity to call 612 S 6th St home sweet home!
1–25 of 4,099 properties displayed
How may I help you?Get property information, schedule a showing or find an agent |
|||||||||||||||||||||||||||||||||||||||||||||||||||||||||||||||||
Copyright © Metropolitan Regional Information Systems, Inc.


