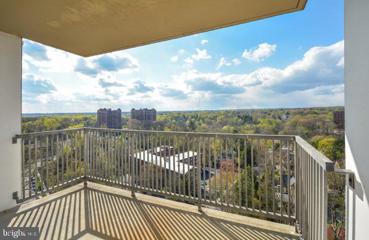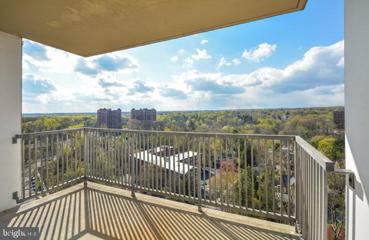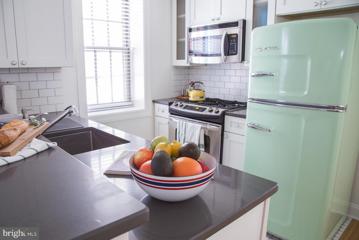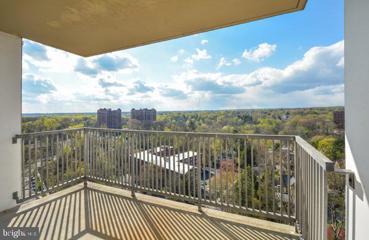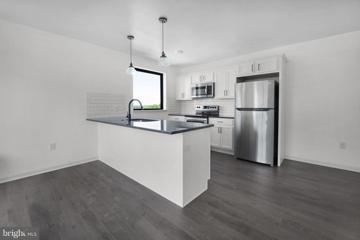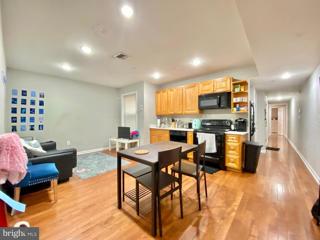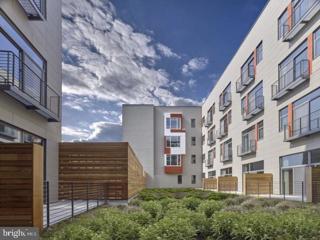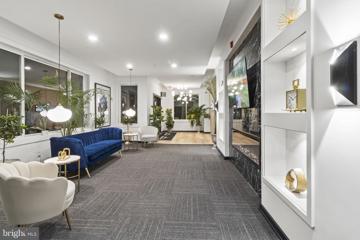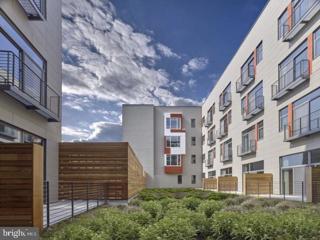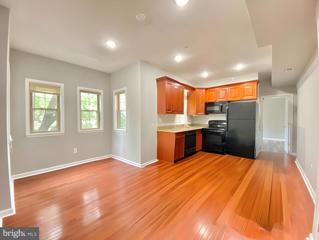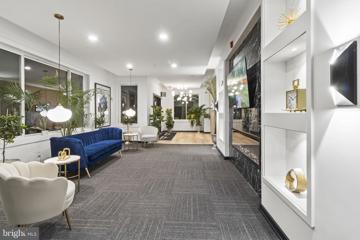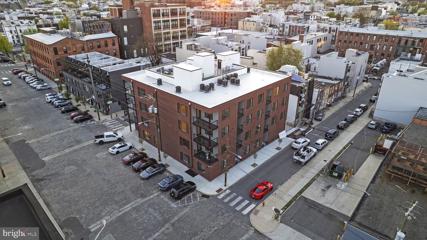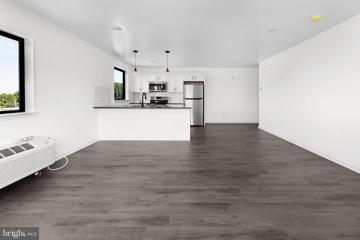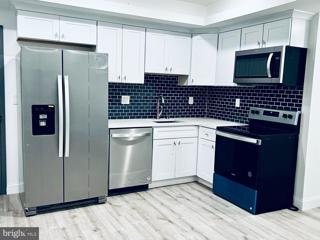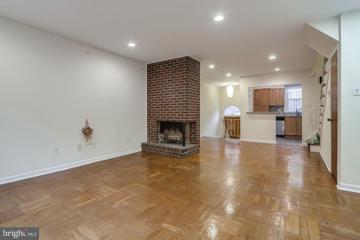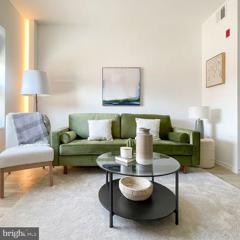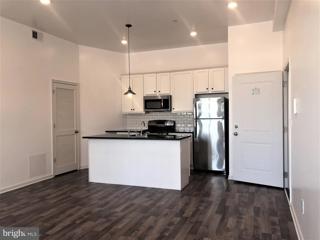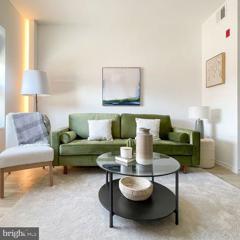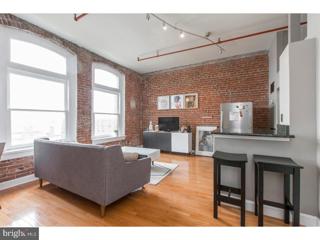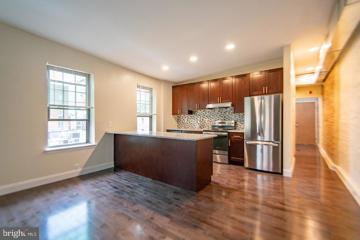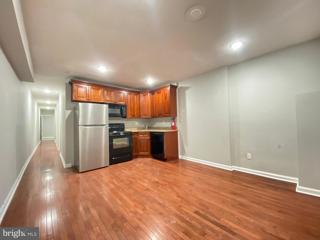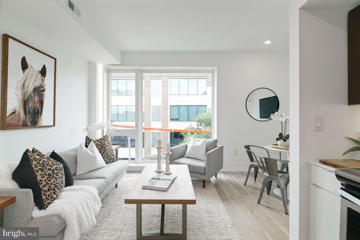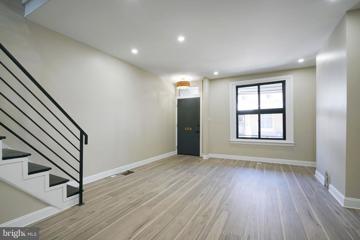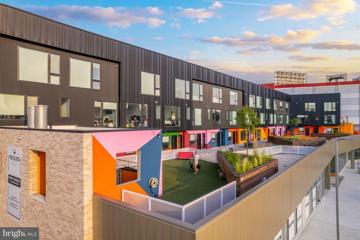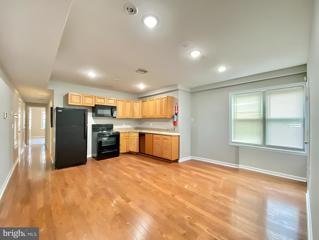|
Philadelphia PA Real Estate & Homes for Rent4,106 Properties Found
The median home value in Philadelphia, PA is $256,950.
This is
higher than
the county median home value of $232,250.
The national median home value is $308,980.
The average price of homes sold in Philadelphia, PA is $256,950.
Approximately 48% of Philadelphia homes are owned,
compared to 41% rented, while
10% are vacant.
Philadelphia real estate listings include condos, townhomes, and single family homes for sale.
Commercial properties are also available.
If you like to see a property, contact Philadelphia real estate agent to arrange a tour
today!
1–25 of 4,106 properties displayed
Courtesy: KW Empower, vicki@kwempower.com
View additional infoHathaway House: A Blend of Style, Comfort, and Convenience in Mount Airy / East Falls. Nestled in the serene neighborhood of Mount Airy / East Falls, Hathaway House stands as a beacon of modern living, offering a unique blend of style, comfort, and convenience. Overlooking the lush expanse of Fairmount Park, this property is not just a residence; it's a lifestyle choice for those who seek the best of city living without the hustle and bustle. Exquisite Location: Hathaway House boasts an enviable location. Minutes away from the vibrant heart of Center City, it caters to those who desire an active urban life. The property is conveniently situated near universities on City Line Avenue, offering easy access to academic pursuits. For leisure and entertainment, the shopping and nightlife of Downtown Manayunk are just a stone's throw away, ensuring that residents never miss out on the city's dynamic offerings. Architectural Elegance and Comfort: The architecture of Hathaway House is a harmonious blend of elegance and practicality. Each apartment is a testament to thoughtful design, featuring individual climate control for personalized comfort. The spacious closets address all storage needs, while the large private balconies (11.5 ft x 7 ft) offer a private outdoor retreat to enjoy the scenic views. Refined Interiors: The interiors of Hathaway House speak volumes of its commitment to quality and style. The eat-in kitchens are not just fully equipped but are a statement of sophistication with GE stainless steel appliances and Colonial White granite countertops. The updated homes feature Almond Oak Optimum Plus plank flooring and Pebble Creek carpeting, creating an ambiance of contemporary elegance. Flexible Living: Understanding the dynamic needs of modern residents, Hathaway House offers flexible lease terms, ensuring that your living arrangements can adapt as your life does. Community Amenities: The community features of Hathaway House set it apart. The rooftop pool and sun terrace offer a luxurious escape, while the brand new fitness center with Virtual Active Cardio Equipment caters to health and wellness needs. The lobby, with its fireplace and contemporary modern decor, welcomes residents and guests alike into a world of sophistication. The 24-hour lobby attendants, business center, package room, and on-site laundry facilities add layers of convenience to everyday living. Pet-Friendly Policy: Understanding the importance of pets in many people's lives, Hathaway House is a cat-friendly community, welcoming your feline companions. Maintenance are paramount at Hathaway House. The property boasts attractive elevators, lobby, and hallways, along with 24-hour emergency maintenance, ensuring peace of mind for all residents. In conclusion, Hathaway House is not just an apartment complex; it's a lifestyle destination. It's where style meets convenience, and comfort blends with luxury. For those who seek an exceptional living experience in Mount Airy / East Falls, Hathaway House is the epitome of urban living at its finest. ** Pricing and availability subject to change on a daily basis ** Photos are of model units **
Courtesy: KW Empower, vicki@kwempower.com
View additional infoHathaway House: A Blend of Style, Comfort, and Convenience in Mount Airy / East Falls. Nestled in the serene neighborhood of Mount Airy / East Falls, Hathaway House stands as a beacon of modern living, offering a unique blend of style, comfort, and convenience. Overlooking the lush expanse of Fairmount Park, this property is not just a residence; it's a lifestyle choice for those who seek the best of city living without the hustle and bustle. Exquisite Location: Hathaway House boasts an enviable location. Minutes away from the vibrant heart of Center City, it caters to those who desire an active urban life. The property is conveniently situated near universities on City Line Avenue, offering easy access to academic pursuits. For leisure and entertainment, the shopping and nightlife of Downtown Manayunk are just a stone's throw away, ensuring that residents never miss out on the city's dynamic offerings. Architectural Elegance and Comfort: The architecture of Hathaway House is a harmonious blend of elegance and practicality. Each apartment is a testament to thoughtful design, featuring individual climate control for personalized comfort. The spacious closets address all storage needs, while the large private balconies (11.5 ft x 7 ft) offer a private outdoor retreat to enjoy the scenic views. Refined Interiors: The interiors of Hathaway House speak volumes of its commitment to quality and style. The eat-in kitchens are not just fully equipped but are a statement of sophistication with GE stainless steel appliances and Colonial White granite countertops. The updated homes feature Almond Oak Optimum Plus plank flooring and Pebble Creek carpeting, creating an ambiance of contemporary elegance. Flexible Living: Understanding the dynamic needs of modern residents, Hathaway House offers flexible lease terms, ensuring that your living arrangements can adapt as your life does. Community Amenities: The community features of Hathaway House set it apart. The rooftop pool and sun terrace offer a luxurious escape, while the brand new fitness center with Virtual Active Cardio Equipment caters to health and wellness needs. The lobby, with its fireplace and contemporary modern decor, welcomes residents and guests alike into a world of sophistication. The 24-hour lobby attendants, business center, package room, and on-site laundry facilities add layers of convenience to everyday living. Pet-Friendly Policy: Understanding the importance of pets in many people's lives, Hathaway House is a cat-friendly community, welcoming your feline companions. Maintenance are paramount at Hathaway House. The property boasts attractive elevators, lobby, and hallways, along with 24-hour emergency maintenance, ensuring peace of mind for all residents. In conclusion, Hathaway House is not just an apartment complex; it's a lifestyle destination. It's where style meets convenience, and comfort blends with luxury. For those who seek an exceptional living experience in Mount Airy / East Falls, Hathaway House is the epitome of urban living at its finest. ** Pricing and availability subject to change on a daily basis ** Photos are of model units **
Courtesy: DSTRI LLC Spruce St Real Est, (215) 735-8618
View additional infoNo. (1518 2C): Inviting one bedroom available at the Annex at the Touraine. Both charming and practical, some of the features of this engaging 522 sq ft apartment home are an open kitchen with breakfast bar, full size gas stove, a pop of color in a retro Big Chill fridge, bamboo flooring in the living area, cozy carpeting in the bedroom, in unit washer/dryer, individually controlled heating and cooling, large closets and a complimentary storage space on site. Adjacent to the famed Touraine apartment building, sits The Annex at The Touraine, two mid-nineteenth century brownstones which have been lovingly restored with reverence to the original architectural details that have set them apart throughout time. Iconic and unique, each unit has maintained its historic character while incorporating the most modern amenities and environmental sustainability. We invite you to come and see why The Annex at The Touraine is truly history in the remaking.⯠Enjoy the coziness of a brownstone and all of the comforts of a Luxury Hi-Rise! The Annex at the Touraineâs residents enjoy 24 Hour Emergency Maintenance, on-site Management, Package Reception, Online Rent Pay and Service Request Entry through our Resident Portal which can be accessed online or with an app, our Fitness Center & Yoga Studio, Curated Workshops, Hospitality Suites, complimentary and secure document shredding, composting, recycling, Business Center, and more. **Pictures are not the actual unit. Virtual tour is a different unit with the same floor plan.
Courtesy: KW Empower, vicki@kwempower.com
View additional infoHathaway House: A Blend of Style, Comfort, and Convenience in Mount Airy / East Falls. Nestled in the serene neighborhood of Mount Airy / East Falls, Hathaway House stands as a beacon of modern living, offering a unique blend of style, comfort, and convenience. Overlooking the lush expanse of Fairmount Park, this property is not just a residence; it's a lifestyle choice for those who seek the best of city living without the hustle and bustle. Exquisite Location: Hathaway House boasts an enviable location. Minutes away from the vibrant heart of Center City, it caters to those who desire an active urban life. The property is conveniently situated near universities on City Line Avenue, offering easy access to academic pursuits. For leisure and entertainment, the shopping and nightlife of Downtown Manayunk are just a stone's throw away, ensuring that residents never miss out on the city's dynamic offerings. Architectural Elegance and Comfort: The architecture of Hathaway House is a harmonious blend of elegance and practicality. Each apartment is a testament to thoughtful design, featuring individual climate control for personalized comfort. The spacious closets address all storage needs, while the large private balconies (11.5 ft x 7 ft) offer a private outdoor retreat to enjoy the scenic views. Refined Interiors: The interiors of Hathaway House speak volumes of its commitment to quality and style. The eat-in kitchens are not just fully equipped but are a statement of sophistication with GE stainless steel appliances and Colonial White granite countertops. The updated homes feature Almond Oak Optimum Plus plank flooring and Pebble Creek carpeting, creating an ambiance of contemporary elegance. Flexible Living: Understanding the dynamic needs of modern residents, Hathaway House offers flexible lease terms, ensuring that your living arrangements can adapt as your life does. Community Amenities: The community features of Hathaway House set it apart. The rooftop pool and sun terrace offer a luxurious escape, while the brand new fitness center with Virtual Active Cardio Equipment caters to health and wellness needs. The lobby, with its fireplace and contemporary modern decor, welcomes residents and guests alike into a world of sophistication. The 24-hour lobby attendants, business center, package room, and on-site laundry facilities add layers of convenience to everyday living. Pet-Friendly Policy: Understanding the importance of pets in many people's lives, Hathaway House is a cat-friendly community, welcoming your feline companions. Maintenance are paramount at Hathaway House. The property boasts attractive elevators, lobby, and hallways, along with 24-hour emergency maintenance, ensuring peace of mind for all residents. In conclusion, Hathaway House is not just an apartment complex; it's a lifestyle destination. It's where style meets convenience, and comfort blends with luxury. For those who seek an exceptional living experience in Mount Airy / East Falls, Hathaway House is the epitome of urban living at its finest. ** Pricing and availability subject to change on a daily basis ** Photos are of model units **
Courtesy: MGMT Residential, (215) 821-7487
View additional infoWelcome Home!! AVAILABLE AUGUST 1st! . Indulge in the spacious and modern 1-bedroom apartment at The Onyx! Nestled in the heart of Roxborough, your new abode offers easy access to public transit, dining, shopping, major highways, and more. Revel in the stylish design featuring wood-inspired flooring, oversized windows, and high-end fixtures throughout. Entertain effortlessly in your expansive living/dining area and island kitchen equipped with custom granite countertops and stainless steel appliances. Unwind on our community roof deck after a long day, and maintain your fitness routine with complimentary gym access conveniently located across the street. What's more, your new home is 100% pet-friendly with NO FEES! Don't miss out on this exceptional apartment home - apply today!
Courtesy: RE/MAX Plus, (215) 422-3711
View additional infoAvailable August 1, 2024! Temple University students welcome! Check out our awesome 4-bedroom, 2-bathroom apartment right by the main campus of Temple University! This place is almost brand new with a sleek modern interior and layout! Itâs got everything one needs: central AC and heating, a dishwasher, and a spacious living room! The rooms are all generously sized. You can easily fit a queen-sized bed, desk, dresser and more! Donât miss your chance to snag this prime spot, perfect for any Temple student looking to live comfortably without breaking the bank.
Courtesy: KW Empower, vicki@kwempower.com
View additional infoMidtown Village Loft Style Apartments and Duplexes In Center City Philadelphia. At The Collins, you are in the heart of Midtown Village where it's all happening, from street festivals to cocktail hours to art openings. Stake your claim to insider status in the neighborhood's newest shopping-and-dining destination, home to Target Express, Starbucks, Planet Fitness and all of your neighborhood essentials. Indulge in luxury loft living steps from the Blue and Orange lines near the best of downtown. Get into The Collins, and live all in. Whether you need a 1 or 2 bedroom home, The Collins has a variety of loft style floor plan layouts and spacious 2 bedroom duplex options. The Collins is ideally located just moments from University of the Arts (UARTS) and Thomas Jefferson University (Center City Campus). It's also a perfect location for Drexel University, Temple University and University of Pennsylvania (UPENN). ** Photos are of model units ** Pricing and availability subject to change on a daily basis ***
Courtesy: City Suburban Estates LLC, (215) 278-8848
View additional info(Photos are taken from a similar property ) Available July 1st ! Welcome to Your Urban Sanctuary in the Heart of Brewerytown ... Brand new construction directly across the street from Athletic Square Park. Experience the epitome of urban living in Philadelphia's most vibrant neighborhood. Our boutique multifamily building at 2625 W Jefferson St seamlessly blends contemporary design with unparalleled amenities, setting a new standard for luxury and convenience Sophisticated Living Spaces... Choose from our collection of 27 meticulously designed units, including spacious one- and two-bedrooms layouts. Each residence features oversized living areas, expansive bedrooms, and large windows that flood your space with natural light. With energy-efficient systems, secure key fob entry, and private balconies offering breathtaking views, your home is a haven of comfort and sustainability. For 1bed&1bath units prices starting at $1595 and for 2bed&2bath units prices starting at $1695 Amenities That Elevate Your Lifestyle... **Massive 6,000 SF Roof Deck Furnished and landscaped for your relaxation, offering panoramic views of Philadelphia's skyline. **Full Gym and Yoga Room Elevate your fitness routine in our comprehensive gym or find your zen in the dedicated yoga space. **Pet-Friendly Features A dog wash station and a dog run on the roof deck cater to your furry friends. **Work-From-Home Perks Two private office spaces in the basement, open to residents, ensure you stay productive. **Additional Conveniences Enjoy off-street parking, a large & secure package room, bike storage, and an elevator building for ultimate ease. Brewerytown : A Neighborhood Like No Other... Situated with an 76 walk score, our building is just steps away from an eclectic mix of dining, cafes, entertainment, and cultural venues. SEPTA Route 15 runs through the neighborhood and connects to Girard Station on the Broad Street Line as well as Market-Frankford Line further east at Front St. Located in North Philly, Brewerytown is a historic in-town neighborhood undergoing a modern transformation. The neighborhood's accessibility makes it a top choice for many residents, including walkable access to the commercial core as well as the historic streetcar line, which connects Brewerytown to nearby Fishtown. Residents enjoy close proximity to Girard College, Temple University, and the University of Pennsylvania, along with renowned amenities like Fairmount Park, the Philadelphia Zoo, and the Philadelphia Museum of Art. Join Our Community... Embrace a lifestyle where convenience meets luxury. Whether you're a young professional, a work-from-home aficionado, or someone who thrives in a culturally rich and vibrant setting, our building offers something unique for everyone. Don't miss out on the opportunity to make this exceptional property your new home. Contact us today to schedule a tour and discover why living here is not just a residence, but a lifestyle.
Courtesy: KW Empower, vicki@kwempower.com
View additional infoMidtown Village Loft Style Apartments and Duplexes In Center City Philadelphia. At The Collins, you are in the heart of Midtown Village where it's all happening, from street festivals to cocktail hours to art openings. Stake your claim to insider status in the neighborhood's newest shopping-and-dining destination, home to Target Express, Starbucks, Planet Fitness and all of your neighborhood essentials. Indulge in luxury loft living steps from the Blue and Orange lines near the best of downtown. Get into The Collins, and live all in. Whether you need a 1 or 2 bedroom home, The Collins has a variety of loft style floor plan layouts and spacious 2 bedroom duplex options. The Collins is ideally located just moments from University of the Arts (UARTS) and Thomas Jefferson University (Center City Campus). It's also a perfect location for Drexel University, Temple University and University of Pennsylvania (UPENN). ** Photos are of model units ** Pricing and availability subject to change on a daily basis ***
Courtesy: RE/MAX Plus, (215) 422-3711
View additional infoAvailable August 1, 2024! Flexible move-in dates. 16th & Page, a prime location for Temple University students! Check out our awesome 3-bedroom, 1-bathroom apartment only a 4 min walk to campus! Itâs got everything one needs: central AC and heating, a dishwasher, a spacious living room and lots of natural light! Beautiful living space with views on a tree-lined block. The rooms are all generously sized. You can easily fit a full-sized bed, desk, dresser, and more! Donât miss your chance to snag this prime spot, perfect for any Temple student looking to live comfortably without breaking the bank. Video tour available!
Courtesy: City Suburban Estates LLC, (215) 278-8848
View additional info(Photos are taken from a similar property ) Available July 1st ! Welcome to Your Urban Sanctuary in the Heart of Brewerytown ... Brand new construction directly across the street from Athletic Square Park. Experience the epitome of urban living in Philadelphia's most vibrant neighborhood. Our boutique multifamily building at 2625 W Jefferson St seamlessly blends contemporary design with unparalleled amenities, setting a new standard for luxury and convenience Sophisticated Living Spaces... Choose from our collection of 27 meticulously designed units, including spacious one- and two-bedrooms layouts. Each residence features oversized living areas, expansive bedrooms, and large windows that flood your space with natural light. With energy-efficient systems, secure key fob entry, and private balconies offering breathtaking views, your home is a haven of comfort and sustainability. For 1bed&1bath units prices starting at $1595 and for 2bed&2bath units prices starting at $1695 Amenities That Elevate Your Lifestyle... **Massive 6,000 SF Roof Deck Furnished and landscaped for your relaxation, offering panoramic views of Philadelphia's skyline. **Full Gym and Yoga Room Elevate your fitness routine in our comprehensive gym or find your zen in the dedicated yoga space. **Pet-Friendly Features A dog wash station and a dog run on the roof deck cater to your furry friends. **Work-From-Home Perks Two private office spaces in the basement, open to residents, ensure you stay productive. **Additional Conveniences Enjoy off-street parking, a large & secure package room, bike storage, and an elevator building for ultimate ease. Brewerytown : A Neighborhood Like No Other... Situated with an 76 walk score, our building is just steps away from an eclectic mix of dining, cafes, entertainment, and cultural venues. SEPTA Route 15 runs through the neighborhood and connects to Girard Station on the Broad Street Line as well as Market-Frankford Line further east at Front St. Located in North Philly, Brewerytown is a historic in-town neighborhood undergoing a modern transformation. The neighborhood's accessibility makes it a top choice for many residents, including walkable access to the commercial core as well as the historic streetcar line, which connects Brewerytown to nearby Fishtown. Residents enjoy close proximity to Girard College, Temple University, and the University of Pennsylvania, along with renowned amenities like Fairmount Park, the Philadelphia Zoo, and the Philadelphia Museum of Art. Join Our Community... Embrace a lifestyle where convenience meets luxury. Whether you're a young professional, a work-from-home aficionado, or someone who thrives in a culturally rich and vibrant setting, our building offers something unique for everyone. Don't miss out on the opportunity to make this exceptional property your new home. Contact us today to schedule a tour and discover why living here is not just a residence, but a lifestyle.
Courtesy: City Suburban Estates LLC, (215) 278-8848
View additional infoWelcome to Your Urban Sanctuary in the Heart of Fishtown... Experience the epitome of urban living in Philadelphia's most vibrant neighborhood. Our boutique multifamily building at 2626 Trenton Avenue seamlessly blends contemporary design with unparalleled amenities, setting a new standard for luxury and convenience in Fishtown. Sophisticated Living Spaces... Choose from our collection of 26 meticulously designed units, including spacious one, two, and three-bedroom layouts. Each residence features oversized living areas, expansive bedrooms, and large windows that flood your space with natural light. With energy-efficient systems, secure key fob entry, and private balconies offering breathtaking views, your home is a haven of comfort and sustainability. For 1bed&1bath units prices starting at $1595 , for 2bed&2bath units prices starting at $1750 and for 3bed&2bath units prices starting at $2100 . Amenities That Elevate Your Lifestyle... **Massive 5,000 SF Roof Deck**: Furnished and landscaped for your relaxation, offering panoramic views of Philadelphia's skyline. **Full Gym and Yoga Room**: Elevate your fitness routine in our comprehensive gym or find your zen in the dedicated yoga space. **Pet-Friendly Features**: A dog wash station and a dog run on the roof deck cater to your furry friends. **Work-From-Home Perks**: Two private office spaces in the basement, open to residents, ensure you stay productive. **Additional Conveniences**: Enjoy off-street parking, a large & secure package room, bike storage, and an elevator building for ultimate ease. Plus, with a grocery store directly next door, convenience is just a step away. Fishtown: A Neighborhood Like No Other... Situated with an 87 walk score, our building is just steps away from an eclectic mix of dining, cafes, entertainment, and cultural venues. Indulge in the nationally recognized, award-winning food and beverage scene, catch live music, or explore the waterfront and skate park, just 1-block away. With easy access to I-95, all major bridges, and Center City, Fishtown offers an inspiring and dynamic environment for young professionals and creatives alike. Historic Charm Meets Modern Luxury... Located on a charming, historic, extra-wide cobblestone street, 2626 Trenton Avenue provides ample on-street parking options. The property sits across from Charles Jacquin et Cie, a 3-block storied 140-year-old institution and America's oldest cordial producer. Undergoing an incredible transformation, this entire section of the neighborhood is set to be revitalized, offering live arts, music, pop-ups, vendor fairs, and moreâgiving you a front-row seat to it all. Join Our Community... Embrace a lifestyle where convenience meets luxury. Whether you're a young professional, a work-from-home aficionado, or someone who thrives in a culturally rich and vibrant setting, our building offers something unique for everyone. Don't miss out on the opportunity to make this exceptional property your new home. Contact us today to schedule a tour and discover why living here is not just a residence, but a lifestyle.
Courtesy: MGMT Residential, (215) 821-7487
View additional infoWelcome Home!! AVAILABLE JULY 1st. Indulge in the spacious and modern 1-bedroom apartment at The Onyx! Nestled in the heart of Roxborough, your new abode offers easy access to public transit, dining, shopping, major highways, and more. Revel in the stylish design featuring wood-inspired flooring, oversized windows, and high-end fixtures throughout. Entertain effortlessly in your expansive living/dining area and island kitchen equipped with custom granite countertops and stainless steel appliances. Unwind on our community roof deck after a long day, and maintain your fitness routine with complimentary gym access conveniently located across the street. What's more, your new home is 100% pet-friendly with NO FEES! Don't miss out on this exceptional apartment home - apply today!
Courtesy: Target Realty, (215) 218-0939
View additional infoUpscale and Urban: Spacious, newly constructed 3 bedroom 2 bathroom apartment in a quiet neighborhood in the Center City area. All appliances, paint, and hardwood flooring are brand new. Gorgeous granite countertops in the kitchen and smart mirrors in the bathroom help bring a modern and luxurious living style to this building. Each bedroom has an attached balcony with a great view of the Center City of Philadelphia. With security access to the front door & security cameras monitoring the common area 24/7, we are proud to provide you extra safety for your living. Prime location: - 3 min walk to Broad St train station and bus stations of Route 16, 4, 43, 2, 23, 61, and 45 - 5 min walk to The Rail Park, a beautiful & tasteful place to walk, rest, and play - 10-15 min walk to Center City, Chinatown, Fashion District Mall, AMC Movie Theater, City Hall, Drexel University (Center City campus), and CCP - Within 10 min walk to the GIANT supermarket, fitness centers, bars, cafe, restaurants, milk tea stores, nail salons, and spas New construction seven-story building in the loft area. Unit 6B contains 3 bedrooms and two full baths with 3 Patios. Central air, tenants pay for electricity and water. Pet friendly.
Courtesy: OCF Realty LLC - Philadelphia, (215) 735-7368
View additional info*Available 6/1/24!* Charming 2 bedroom 1.5 bath house in the heart of Washington Square with garage parking! This adorable house features hardwood floors throughout, central heat and air, and washer/dryer! Walk into a spacious living room, with a decorative fireplace, and a beautiful newly updated kitchen is complete with a garbage disposal, stainless steel, microwave, dishwasher, gas stove/oven, refrigerator, and lots of cabinet and counter space. The second floor features the full bathroom and two large bedrooms, each with plenty of closet space and natural lighting! The finished basement is great for an office or entertainment room with a powder room and access to a beautiful yard. *Sorry, no pets
Courtesy: PennHunter, (215) 422-3980
View additional infoWelcome to The Residences at The Block, a premier apartment community located in the popular Northern Liberties neighborhood. Now Offering $1,800 net effective rent which is 1 month free on a 13 month lease. Gross rent: $1,950. Terms and Conditions Apply. Finishes include modern stainless steel appliances, contemporary two-tone kitchen cabinets, clean white solid surface countertops, textured white backsplash, hickory wood flooring, stone texture tile in bathrooms, sleek black fixtures in the bathroom. The Deck is a vibrant social space that has brightly colored flexible seating for gatherings & activities, gravel gardens with cozy fire pits, lush raised planting beds, a dog park with an outdoor shower, and the best part expansive views of Center City skyline. The Commons is a warm and inviting front lobby which includes a communal fireplace and cozy lounge for late-night conversations. The Block is built on a foundation of convenience with easy access to countless amenities in SoNo. Located in the heart of Northern Liberties, a vibrant neighborhood bustling with community activities, arts, entertainment, restaurants, and businesses of all kinds. Aside from the Yards Brewery, NoLibs is home to a variety of restaurants and bars including the Silk City, North 3rd, Honey's Sit-n-Eat, and Cafe La Maude. Target is just across the street. In regards to transportation, the Market Frankford El and several bus routes are close by, giving you an easy commute to Center City. Neighborhoods like Fishtown and Old City are only a few blocks away with even more options. Enjoy all this vibrant neighborhood has to offer!
Courtesy: MGMT Residential, (215) 821-7487
View additional infoAvailable July 1st! Spacious and modern 2 Bedroom /1 Bath with a private balcony! Located in the Pennsport section of South Philadelphia, convenient to the Italian Market, I-95, public transit, and more! Come home to chic, easy-to-clean, laminate wood flooring, vaulted ceilings and huge windows. Mealtime is a breeze with stainless steel appliances, beautiful custom granite countertops and breakfast bar in the kitchen. Plus, keep comfortable with central heat and air conditioning! The community roof deck offers 360 views of the Philadelphia skyline - perfect for relaxing. Our controlled entry intercom system allows you to feel secure in your home. Sign onto your online resident portal or download the app to easily pay rent, submit maintenance requests and access your lease. And - your new home is 100% pet-friendly with NO PET FEES! Apply today, this home will not last!
Courtesy: PennHunter, (215) 422-3980
View additional infoWelcome to The Residences at The Block, a premier apartment community located in the popular Northern Liberties neighborhood. Available NOW $2,355 net effective rent which is 1 month free on a 13 month lease. Gross rent: $2,550. Terms and Conditions Apply. Features include a unique unit layout with the following: Bi-levels, modern & functional kitchen, natural, sustainable materials of the highest quality. Finishes include modern stainless steel appliances, contemporary two-tone kitchen cabinets, clean white solid surface countertops, textured white backsplash, hickory wood flooring, stone texture tile in bathrooms, sleek black fixtures in the bathroom. The Deck is a vibrant social space that has brightly colored flexible seating for gatherings & activities, gravel gardens with cozy fire pits, lush raised planting beds, a dog park with an outdoor shower, and the best part expansive views of Center City skyline. The Commons is a warm and inviting front lobby which includes a communal fireplace and cozy lounge for late-night conversations. The Block is built on a foundation of convenience with easy access to countless amenities in SoNo. Located in the heart of Northern Liberties, a vibrant neighborhood bustling with community activities, arts, entertainment, restaurants, and businesses of all kinds. Aside from the Yards Brewery, NoLibs is home to a variety of restaurants and bars including the Silk City, North 3rd, Honey's Sit-n-Eat, and Cafe La Maude. Target is just across the street. In regards to transportation, the Market Frankford El and several bus routes are close by, giving you an easy commute to Center City. Neighborhoods like Fishtown and Old City are only a few blocks away with even more options. Enjoy all this vibrant neighborhood has to offer!
Courtesy: KW Empower, vicki@kwempower.com
View additional infoBeautifully updated apartment at 1010 Race! This bright and inviting apartment features over-sized windows, exposed brick, extra high ceilings and flawless hardwood flooring. Enter though the elegant, renovated lobby and into the elevator up to the 6th floor where you will be welcomed by an open living and kitchen area. The updated kitchen features white cabinets, granite countertops, stainless steel appliances and bar top with seating for two! Further you will find the spacious bedroom which features two closets, one with custom built-in shelving as well as a full hall bath with shower/tub combo, vanity and washer / dryer closet. In addition to all of this there is bike storage and a door person during the week 9-4PM. At this location, you will be in the heart of Chinatown which provides easy access to Center City shopping and restaurants, I-76 & I-95, Ben Franklin Bridge and great parks! Don't wait, schedule your showing today! There is a moving fee of $350 to be paid to the building directly.
Courtesy: OCF Realty LLC - Philadelphia, (215) 735-7368
View additional info*Available 6/1/24!* Donât miss the opportunity to live in this fully renovated 1 bedroom, 1 bathroom apartment on the border of Rittenhouse and Graduate Hospital neighborhoods. The unit comes complete with hardwood flooring, washer dryer, and central AC. The kitchen has stainless steel dishwasher, electric range, refrigerator, granite counter tops, and glass tile backsplash. This unique space has exposed brick walls and custom built sliding barn doors which give the home a rustic design. Windows line the walls, making this space bright and sunny all day long. *Sorry no pets
Courtesy: RE/MAX Plus, (215) 422-3711
View additional infoAvailable August 1, 2024! Flexible move-in dates. 16th and Page St, a prime location for Temple University! Only a 4-minute walk to the main campus. The apartment has been recently remodeled and has new paint, floors, and lights! It has everything that you need - central AC & Heating, washer and dryer, rooms that easily fit a full bed, desk, dresser, and more. You also have a keyless entry, a dishwasher, and everything is electric! Flexible move-in date. Inquire about the video tour!
Courtesy: PennHunter, (215) 422-3980
View additional infoWelcome to The Residences at The Block, a premier apartment community located in the popular Northern Liberties neighborhood. Now offering $1,835 net effective rent which is 1 month free on a 13 month lease. Gross rent: $1,990. Terms and Conditions Apply. Finishes include modern stainless steel appliances, contemporary two-tone kitchen cabinets, clean white solid surface countertops, textured white backsplash, hickory wood flooring, stone texture tile in bathrooms, sleek black fixtures in the bathroom. The Deck is a vibrant social space that has brightly colored flexible seating for gatherings & activities, gravel gardens with cozy fire pits, lush raised planting beds, a dog park with an outdoor shower, and the best part expansive views of Center City skyline. The Commons is a warm and inviting front lobby which includes a communal fireplace and cozy lounge for late-night conversations. The Block is built on a foundation of convenience with easy access to countless amenities in SoNo. Located in the heart of Northern Liberties, a vibrant neighborhood bustling with community activities, arts, entertainment, restaurants, and businesses of all kinds. Aside from the Yards Brewery, NoLibs is home to a variety of restaurants and bars including the Silk City, North 3rd, Honey's Sit-n-Eat, and Cafe La Maude. Target is just across the street. In regards to transportation, the Market Frankford El and several bus routes are close by, giving you an easy commute to Center City. Neighborhoods like Fishtown and Old City are only a few blocks away with even more options. Enjoy all this vibrant neighborhood has to offer!
Courtesy: KW Empower, vicki@kwempower.com
View additional infoEscape into the tranquility of this stunning, fully renovated home nestled in the heart of booming Brewerytown. Featuring 3 bedrooms, 1.5 baths, and a brand new kitchen, this residence offers an all around elevated space. The first floor welcomes you with an open-concept layout, blending the cozy living area, convenient half bathroom, and elegant dining space together. This flows into your modern kitchen. From there, step outside to a private patio, perfect for enjoying morning coffee and evening cocktails. Upstairs, discover three comfortable bedrooms and your full bathroom. Additional space awaits in the expansive basement, featuring laundry and tons of storage space. You'll have great walkability- just steps away from Brewerytown's finest eateries and attractions, including: Brewerytown Food Hall, Green Eggs Cafe The Boozy Mut, Otto's Taproom and Grille, Bagels and Co and so much more! For outdoor enthusiasts, Kelly Drive is so close too- scenic views, go on a run, have a picnic, you name it! Finally, quick access to highways and public transport, makes commuting a breeze. The 48 bus will pick you up right at the corner of 29th st and goes straight to city hall! Embrace a lifestyle of luxury, ease, and convenience. Schedule your tour while you still can!
Courtesy: PennHunter, (215) 422-3980
View additional infoWelcome to The Residences at The Block, a premier apartment community located in the popular Northern Liberties neighborhood. Now Offering $1,745 net effective rent which is 1 month free on a 13 month lease. Gross rent: $1,890. Terms and Conditions Apply. Finishes include modern stainless steel appliances, contemporary two-tone kitchen cabinets, clean white solid surface countertops, textured white backsplash, hickory wood flooring, stone texture tile in bathrooms, sleek black fixtures in the bathroom. The Deck is a vibrant social space that has brightly colored flexible seating for gatherings & activities, gravel gardens with cozy fire pits, lush raised planting beds, a dog park with an outdoor shower, and the best part expansive views of Center City skyline. The Commons is a warm and inviting front lobby which includes a communal fireplace and cozy lounge for late-night conversations. The Block is built on a foundation of convenience with easy access to countless amenities in SoNo. Located in the heart of Northern Liberties, a vibrant neighborhood bustling with community activities, arts, entertainment, restaurants, and businesses of all kinds. Aside from the Yards Brewery, NoLibs is home to a variety of restaurants and bars including the Silk City, North 3rd, Honey's Sit-n-Eat, and Cafe La Maude. Target is just across the street. In regards to transportation, the Market Frankford El and several bus routes are close by, giving you an easy commute to Center City. Neighborhoods like Fishtown and Old City are only a few blocks away with even more options. Enjoy all this vibrant neighborhood has to offer!
Courtesy: RE/MAX Plus, (215) 422-3711
View additional infoAvailable for the Temple University 2024-2025 academic year! Flexible move-in date. Perfect student housing option only a 5-minute walk to Temple University! Welcome to this full natural light 3-bedroom, 2-bathroom apartment in one of the most desired locations for students. Itâs got everything you needâcentral AC and heating, renovated floors, new paint, private washer and dryer. Spacious rooms that can fit a queen-sized bed, desk, dresser, and more! Central AC & Heating, lots of natural light, and a spacious living room! Everything a group of friends needs to have their living experience amazing and convenient. Plus, itâs in the Temple Police Patrol Zone, so youâll feel extra secure. Video tour available!
1–25 of 4,106 properties displayed
How may I help you?Get property information, schedule a showing or find an agent |
|||||||||||||||||||||||||||||||||||||||||||||||||||||||||||||||||
Copyright © Metropolitan Regional Information Systems, Inc.


