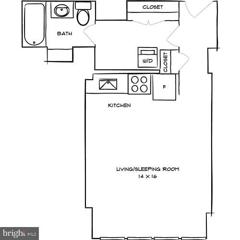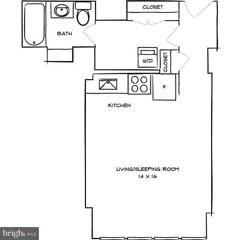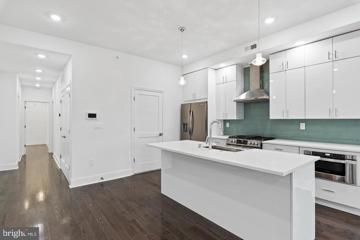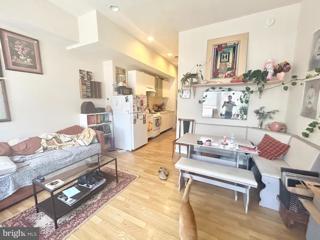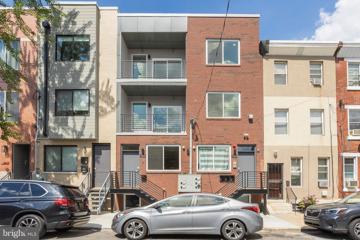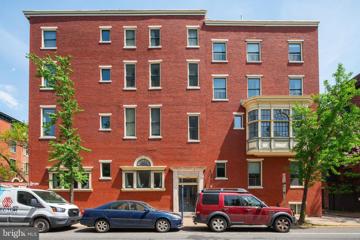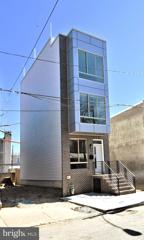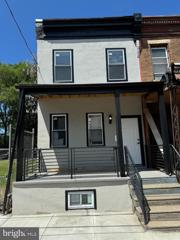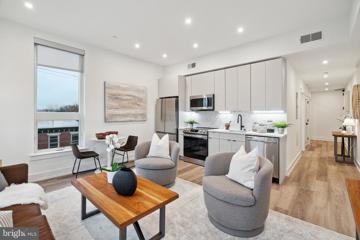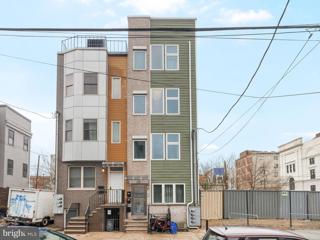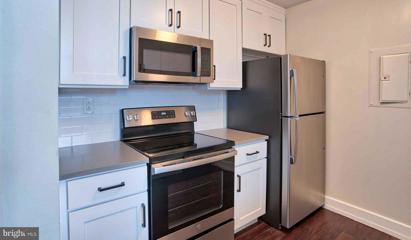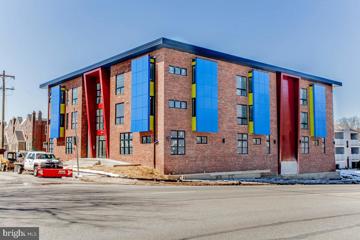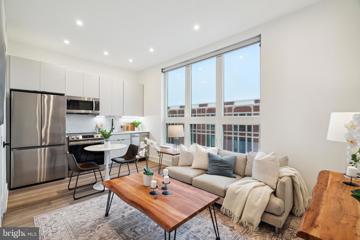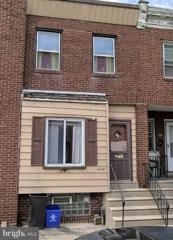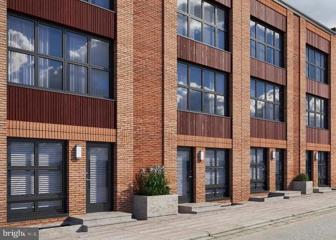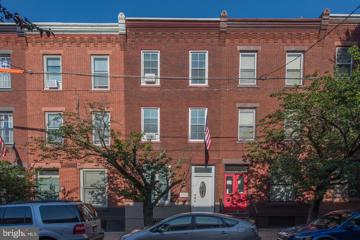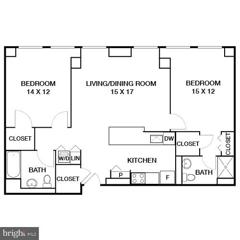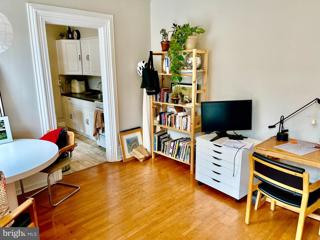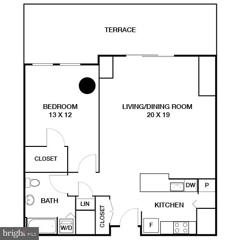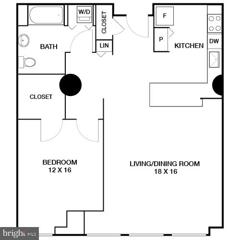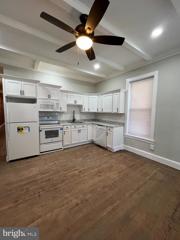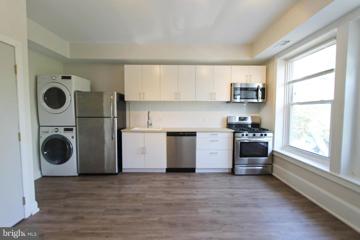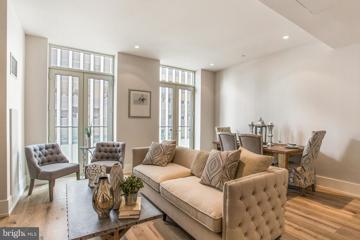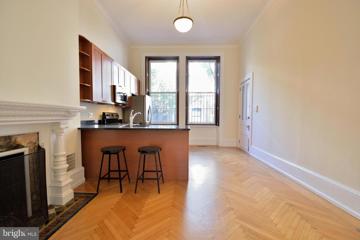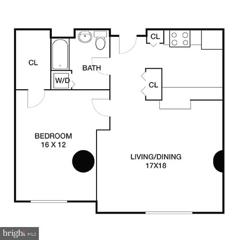 |  |
|
Philadelphia PA Real Estate & Homes for Rent4,209 Properties Found
The median home value in Philadelphia, PA is $260,000.
This is
higher than
the county median home value of $232,250.
The national median home value is $308,980.
The average price of homes sold in Philadelphia, PA is $260,000.
Approximately 48% of Philadelphia homes are owned,
compared to 41% rented, while
10% are vacant.
Philadelphia real estate listings include condos, townhomes, and single family homes for sale.
Commercial properties are also available.
If you like to see a property, contact Philadelphia real estate agent to arrange a tour
today!
1–25 of 4,209 properties displayed
Courtesy: KW Empower, vicki@kwempower.com
View additional infoMake this Luxury Center City Philadelphia High Rise your home today! Brand New Modern Finishes and Luxury Amenities. Blocks away from Rittenhouse Square and historic Art Museum area - live in one of the most exciting Philadelphia neighborhoods. Completely re-defined and re-finished Luxury Apartments that offer the most desirable attractions the city has to offer. Select apartments are outfitted with all-new finishes in the kitchens and bathrooms. Kitchens have been redesigned with large, white-finish maple cabinets, ceramic tile backsplashes, GE stainless steel appliances and granite counters. Bathrooms feature maple vanities, subway tile bath surrounds, new fixtures and lighting. Hardwood Floors, Extra large bedrooms with walk in closets, extra space for Den/Office and a washer/dryer inside the unit. Come home to stylish living in the heart of Center City. Amazing brand new amenities creating a truly expanse living experience. All-new rooftop social deck with lounge seating, music, free Wi-Fi, flat-screen TVs and a gas fireplace, surrounded by glass windscreens. Updated fitness center with 1500 extra square feet and new LifeFitness equipment with personal TVs, plus larger windows for fantastic views of Center City. Every home is steps from Center City Comforts. Enjoy the convenience of having street-level shops, restaurants, a convenience store and ATM right in your building. Nearby Trader Joes and several neighborhood grocery stores. And to add to your amazing Center City Philadelphia living experience The Sterling's 24-hour concierge service help you with reservations, transportation arrangements and package acceptance. Walking distance to 30th Street Station, Public transportation, FREE Shuttle to take you around the city, proximity to Universities, Hospitals and Offices. Easy accessibility to Major Highways, Museums, Restaurants and Night-life. Monthly rent amount varies based on move-in date and lease term and subject to change on a daily basis.** Prices and availability subject to change on a daily basis ** Photos are of model units ** pet fee $250 ** Parking may be available for additional fee **
Courtesy: KW Empower, vicki@kwempower.com
View additional infoMake this Luxury Center City Philadelphia High Rise your home today! Brand New Modern Finishes and Luxury Amenities. Blocks away from Rittenhouse Square and historic Art Museum area - live in one of the most exciting Philadelphia neighborhoods. Completely re-defined and re-finished Luxury Apartments that offer the most desirable attractions the city has to offer. Select apartments are outfitted with all-new finishes in the kitchens and bathrooms. Kitchens have been redesigned with large, white-finish maple cabinets, ceramic tile backsplashes, GE stainless steel appliances and granite counters. Bathrooms feature maple vanities, subway tile bath surrounds, new fixtures and lighting. Hardwood Floors, Extra large bedrooms with walk in closets, extra space for Den/Office and a washer/dryer inside the unit. Come home to stylish living in the heart of Center City. Amazing brand new amenities creating a truly expanse living experience. All-new rooftop social deck with lounge seating, music, free Wi-Fi, flat-screen TVs and a gas fireplace, surrounded by glass windscreens. Updated fitness center with 1500 extra square feet and new LifeFitness equipment with personal TVs, plus larger windows for fantastic views of Center City. Every home is steps from Center City Comforts. Enjoy the convenience of having street-level shops, restaurants, a convenience store and ATM right in your building. Nearby Trader Joes and several neighborhood grocery stores. And to add to your amazing Center City Philadelphia living experience The Sterling's 24-hour concierge service help you with reservations, transportation arrangements and package acceptance. Walking distance to 30th Street Station, Public transportation, FREE Shuttle to take you around the city, proximity to Universities, Hospitals and Offices. Easy accessibility to Major Highways, Museums, Restaurants and Night-life. Monthly rent amount varies based on move-in date and lease term and subject to change on a daily basis.** Prices and availability subject to change on a daily basis ** Photos are of model units ** pet fee $250 ** Parking may be available for additional fee **
Courtesy: KW Empower, vicki@kwempower.com
View additional infoWelcome to 1335 Franklin, Unit 3, situated on the top floor of a new luxury building. Inside, an expansive open-concept layout awaits in the living room, dining room, and kitchen, featuring high ceilings, abundant natural light, and hardwood floors. The kitchen boasts stainless steel appliances, quartz countertops, and custom lighting, complemented by a private roof deck for entertaining. Additionally, two bedrooms with ensuite bathrooms and ample closet space make this apartment a must-see in the vibrant Fishtown area, conveniently close to major highways and public amenities.
Courtesy: Keller Williams Main Line, 6105200100
View additional infoWelcome to your new home at 433 N 39th St APT 3! This charming 2-bedroom, 1-bathroom apartment boasts a serene atmosphere with its crisp white walls, creating a canvas for you to personalize and make your own. The spacious layout offers ample room for relaxation and entertainment, while large windows flood the space with natural light, brightening your days. The well-appointed kitchen is perfect for whipping up culinary delights, and the cozy bedrooms provide a peaceful retreat at the end of each day. Conveniently located, this apartment is situated in a vibrant neighborhood with easy access to dining, shopping, and entertainment options. Don't miss the opportunity to make this inviting space your own slice of paradise!
Courtesy: City Suburban Estates LLC, (215) 278-8848
View additional infoAvailable July 1st! ( Photos are taken from unit 1 which is similar with unit 2 ) This sounds like a beautiful and modern apartment with many desirable features. The fact that it has 2 bedrooms and 2 bathrooms makes it a great option for families or roommates who are looking for plenty of space and privacy. The private backyard is also a great addition allowing residents to enjoy some outdoor space without having to leave their home. The electric central heating and cooling is a convenient feature that will help residents stay comfortable throughout the year, and the modern appliances, garbage disposal, and in-unit washer and dryer are all great additions that will make day-to-day living much easier. The large windows are a wonderful feature that will allow for plenty of natural light, making the apartment feel bright and open. The security cameras outside the building also provide an added layer of safety and peace of mind. The proximity to the train station and bus stop is another great feature, making it easy for residents to get around the city. And the fact that the apartment is cat-friendly and small dog friendly is a big plus for pet owners. Overall, this apartment sounds like a great option for anyone looking for a modern, spacious, and convenient living space. Scheduling a tour to see it in person is definitely recommended!
Courtesy: KW Empower, vicki@kwempower.com
View additional infoBi-level 1 bedroom/ bathroom unit on Delancey Street in Rittenhouse Square! This unit features beautiful granite countertops, stainless steel appliances, many windows and original hardwood flooring throughout. Both washer and dryer are located inside the unit. In walking distance from great restaurants and entertainment in Center City Philadelphia!
Courtesy: Coldwell Banker Realty, (215) 923-7600
View additional infoAvailable July 1. Welcome to an exquisite 4-bedroom, 3-bathroom home located in the vibrant Grays Ferry section of South Philly. This stunning home boasts a private roof-deck, a finished basement, and a backyard, providing you with ample space for relaxation and entertainment. The location is unbeatable, with proximity to HUP, CHOP, UPenn, and University City, as well as supermarkets, highways 76 and 95, and public transportation. Step inside and be greeted by a grand living room filled with an abundance of natural light, creating a warm and inviting atmosphere. The state-of-the-art kitchen is a chef's dream, featuring modern white cabinets with quartz countertops and sleek stainless steel appliances, and it provides convenient access to the private backyard. The basement offers a full bathroom, a cozy bedroom, a laundry room, and a utility closet, providing versatility and convenience for your everyday living. On the second level, you'll find two spacious bedrooms and a hallway bathroom, while the third level boasts an oversized bedroom with a walk-thru closet and a large bathroom. The luxurious bathroom features a standalone tub, dual sinks, and a standing shower, offering a spa-like experience in the comfort of your own home. This home is packed with upgraded and luxurious features, providing a high-quality living experience. Pets are allowed, making it a perfect fit for pet owners. Don't miss out on this incredible opportunity. Come and see this gem for yourself today!
Courtesy: Realty One Group Focus, (215) 396-8117
View additional infoCome see this newly renovated 2+2 duplex. 2 bedrooms and 1 bathroom upstairs and 2 bedrooms 1 bathroom downstairs with basement and backyard access. Laundry Hook Ups in BOTH units. First, last and security to move in.
Courtesy: Skale Real Estate, (267) 277-2035
View additional infoWelcome to The Dash! A brand new 4-story apartment building located in the highly desirably Fishtown neighborhood. Delivered by Khosla Properties, this building features a full-service elevator, bike room, and mail/package area. All units are outfitted with top of line ultra-modern finishes which include Samsung stainless steel appliances, modern European style cabinetry, waterfall quartz countertops + backsplashes, Latch smart access, smart thermostats, organized closet systems, and large spacious layouts. The 02 layout features an overwhelming amount of closet / pantry space, a functional living room, and an oversized kitchen island. The bedroom offers a large walk in closet and terrific natural light. LEASING PROMOTION: Qualified applicants may be eligible for a deferment of last month's rent, which would otherwise be owed as part of their move-in funds. Qualifications are at the discretion of the management company and property owner following the review of rental application.
Courtesy: Home Vista Realty, (215) 980-8881
View additional infoMove-in date is 6/1/24. This is 3B3B Unit bi-level with 3rd floor and 4th floor. Private roof deck with great view. This unit offer kitchen with breakfast bar, modern quartz countertops, stainless steel appliances including French door refrigerator, solid wide birch hardwood floors, central air, washer/dryer in the unit. Perfect for entertaining friends and family as well! Tenant pays $50 for water. Move-in requirements: first month, last month rent and one-month security deposit. Credit score requirement: 700+
Courtesy: KW Empower, vicki@kwempower.com
View additional infoLocated in the University City neighborhood, The Left Bank offers the convenience of urban living close to campus. The newly upgraded apartments feature modern kitchens with granite countertops and stainless-steel appliances. Hardwood floors throughout the living areas, high, industrial ceilings with oversized windows and spacious, loft-style floor plans. Each apartment contains a private washer and dryer and walk-in closets. Community also features a brand new 24-hour fitness center, rooftop social deck, game room, and new clubroom with demonstration kitchen. We are a pet friendly community with no weight limit on dogs. Walkable distance to parks and restaurants including our own on-site retail with Wahoo's fish tacos and Waterfront Gourmet Cafe . Located between the University of Pennsylvania and Drexel University, provides close access to campus and commuting is convenient with the nearby 30th Street Station. ** Prices and availability subject to change on a daily basis ** Photos are of model units ** Parking may be available for additional fee **
Courtesy: Compass RE, (610) 822-3356
View additional infoWelcome to The James Apartments! This ultra-modern apartment building is located right in the heart of Roxborough and is close to all of the restaurants and nightlife that Manayunk has to offer. Each apartment features an open floor plan, hardwood floors in the living area, carpet in the bedrooms, kitchens with granite countertops and stainless steel appliances, and it's own washer & dryer! The bathrooms feature tiled floors and showers. Photos of similar units.
Courtesy: Skale Real Estate, (267) 277-2035
View additional infoWelcome to The Dash! A brand new 4-story apartment building located in the highly desirably Fishtown neighborhood. Delivered by Khosla Properties, this building features a full-service elevator, bike room, and mail/package area. All units are outfitted with top of line ultra-modern finishes which include Samsung stainless steel appliances, modern European style cabinetry, waterfall quartz countertops + backsplashes, Latch smart access, smart thermostats, organized closet systems, and large spacious layouts. The 05 layout offers a cozy bedroom set up with open closet system, a nicely sized living room with galley style kitchen, and plenty of natural light! LEASING PROMOTION: Qualified applicants may be eligible for a deferment of last month's rent, which would otherwise be owed as part of their move-in funds. Qualifications are at the discretion of the management company and property owner following the review of rental application.
Courtesy: KW Empower, vicki@kwempower.com
View additional infoWelcome to 5104 Marlowe Street, this spacious 3 bedroom, 1 bathroom rental is available now. This property features brand new flooring, a large living room and kitchen, and spacious rear yard is perfect for entertaining, Well maintained and ready to make your own! Schedule your showing today!
Courtesy: Compass RE, (610) 822-3356
View additional infoCobblestone Court is Manayunk's newer luxury townhome community. Upon entering through the front door, you are ushered into a large open concept main floor with Living, Dining and Kitchen. The spacious kitchen with stainless steel appliances with a large island. Second and third floor have two oversized bedrooms with common hall bath and large laundry room. There is also an additional spacious private roof deck! This unit comes with an oversized 1 car garage leading into the home's bonus room. This new project is located on one of the best areas in Manayunk, just a few short blocks to all the best dining, shopping + entertainment on Main Street, as well as the Manayunk train station. Photos of Similar Unit.
Courtesy: Compass RE, (267) 435-8015
View additional infoA stunning renovated home available for rent at 815 N 25th Street! This 4 bedroom/3 full bathroom is pristine & impeccable! The first floor showcases gleaming hardwood floors. Enter into the large, sun drenched living room with high ceilings, crown molding, recessed lighting & a beautiful mahogany mantel. Step into the gorgeous open kitchen with maple cabinets, granite counter tops & SS appliances with large breakfast bar and large separate dining area! There is a bonus area in the rear that can be used as an office with a full bathroom right off that space. Lovely private patio that has been completely refinished with pavers and new fencing. The second floor consists of three generously sized, sunny bedrooms- with rear bedroom featuring a bay window. The third floor houses the master bedroom suite which has recessed lighting & a luxurious master bathroom featuring a double sized shower with glass tile & a double sink vanity. All bedrooms have a ceiling fan. The basement is very clean & is ideal for lots of storage. Additional features of this fantastic home include: Central air along with a new heating system; WiFi programmable Nest thermostat for maximum efficiency; ADT fire & security system and a WiFi Ring doorbell for added security at the front door. The property will be repainted prior to move-in. Located in the heart of the Art Museum Area, this amazing home is within walking distance to public transportation, The Parkway, Fairmount Park, Kelly Drive & Fairmount Avenue! First, last & one month's rent due at lease signing. $50 application fee per applicant.
Courtesy: KW Empower, vicki@kwempower.com
View additional infoLocated in the University City neighborhood, The Left Bank offers the convenience of urban living close to campus. The newly upgraded apartments feature modern kitchens with granite countertops and stainless-steel appliances. Hardwood floors throughout the living areas, high, industrial ceilings with oversized windows and spacious, loft-style floor plans. Each apartment contains a private washer and dryer and walk-in closets. Community also features a brand new 24-hour fitness center, rooftop social deck, game room, and new clubroom with demonstration kitchen. We are a pet friendly community with no weight limit on dogs. Walkable distance to parks and restaurants including our own on-site retail with Wahoo's fish tacos and Waterfront Gourmet Cafe . Located between the University of Pennsylvania and Drexel University, provides close access to campus and commuting is convenient with the nearby 30th Street Station. ** Prices and availability subject to change on a daily basis ** Photos are of model units ** Parking may be available for additional fee **
Courtesy: Elfant Wissahickon Realtors, (215) 866-0050
View additional infoThe important details: Spacious rooms, sunlight and charm. Unique 2nd floor apartment with two separate 120 sqft living rooms to utilize as office space, art studio, library or meditation space. Hardwood floors and tall 9 foot ceilings. Bedroom with en-suite bathroom is big enough for a queen-sized bed. Bedroom does not have a closet but can fit a wardrobe. Heat and hot water included, tenant pays electric and cable/internet. Unit does not have Central A/C, bring your window units. Great location and responsive landlord. 15 minute walk to Berks Station of the Market Frankford El. One cat permitted.
Courtesy: KW Empower, vicki@kwempower.com
View additional infoLocated in the University City neighborhood, The Left Bank offers the convenience of urban living close to campus. The newly upgraded apartments feature modern kitchens with granite countertops and stainless-steel appliances. Hardwood floors throughout the living areas, high, industrial ceilings with oversized windows and spacious, loft-style floor plans. Each apartment contains a private washer and dryer and walk-in closets. Community also features a brand new 24-hour fitness center, rooftop social deck, game room, and new clubroom with demonstration kitchen. We are a pet friendly community with no weight limit on dogs. Walkable distance to parks and restaurants including our own on-site retail with Wahoo's fish tacos and Waterfront Gourmet Cafe . Located between the University of Pennsylvania and Drexel University, provides close access to campus and commuting is convenient with the nearby 30th Street Station. ** Prices and availability subject to change on a daily basis ** Photos are of model units ** Parking may be available for additional fee **
Courtesy: KW Empower, vicki@kwempower.com
View additional infoLocated in the University City neighborhood, The Left Bank offers the convenience of urban living close to campus. The newly upgraded apartments feature modern kitchens with granite countertops and stainless-steel appliances. Hardwood floors throughout the living areas, high, industrial ceilings with oversized windows and spacious, loft-style floor plans. Each apartment contains a private washer and dryer and walk-in closets. Community also features a brand new 24-hour fitness center, rooftop social deck, game room, and new clubroom with demonstration kitchen. We are a pet friendly community with no weight limit on dogs. Walkable distance to parks and restaurants including our own on-site retail with Wahoo's fish tacos and Waterfront Gourmet Cafe . Located between the University of Pennsylvania and Drexel University, provides close access to campus and commuting is convenient with the nearby 30th Street Station. ** Prices and availability subject to change on a daily basis ** Photos are of model units ** Parking may be available for additional fee **
Courtesy: Coldwell Banker Realty, (215) 923-7600
View additional infoWelcome to this spacious and modern 3 bedroom, 2 bathroom unit. This beautifully designed living space is perfect for those who appreciate comfort and style. As you enter the unit, you'll be impressed by the inviting living room that features a gorgeous fireplace that creates a warm and welcoming atmosphere. The open-concept layout flows seamlessly into a modern kitchen, equipped with ample cabinet space and sleek countertops that will make meal prep and cooking a breeze. All three bedrooms are well-appointed and spacious, providing ample natural light and comfortable living. The two bathrooms are equally impressive, featuring modern fixtures and finishes that add a touch of luxury to your daily routine. One of the standout features of this unit is the in-unit washer and dryer, providing you with the ultimate convenience of doing laundry from the comfort of your home. Situated in a lively neighborhood, this unit offers easy access to a wide array of dining, shopping, and entertainment options. The location also provides excellent transportation options, making it easy to navigate and explore the city. If you're looking for a spacious, stylish, and modern living space look no further. Contact us today to schedule a viewing and make this beautiful space your new home!
Courtesy: Elfant Pontz Properties, (215) 844-1200
View additional infoTastefully updated one bedroom unit in the Germantown neighborhood on the cusp of desirable East Falls. Fresh paint, new flooring, added lighting, and washer/dryer in unit coupled with ample natural light bring a bright and cheery feel to this unit. Minutes from Thomas Jefferson East Falls Campus,Three blocks from Fernhill Park, two blocks from the Chestnut Hill West Line for commuting to and from Center City Philadelphia, and close to SEPTA routes K, H, and XH.
Courtesy: Allan Domb Real Estate, (215) 545-1500
View additional infoRarely available 2 bedroom, 2.5 bath residence located in a luxurious rental building overlooking Rittenhouse Square. With hardwood floors throughout, enter the home to find a modern kitchen with a large breakfast bar overlooking the living room. The kitchen is filled with high-end appliances including a Bosch 36" stainless steel French door refrigerator with bottom freezer, Bosch 30" stainless steel dual-fuel range, Bosch 30" stainless steel microwave, Bosch stainless steel dishwasher, and a Franke 23" sink with satin nickel faucet with pull out spray and disposal. The generously sized living room has two large windows and ample space for a dining table. The bedroom features a walk-in closet and enjoys use of a nearby hall bathroom that is appointed with marble and has an oversized shower. There is a stackable washer and dryer in the unit. Residents of the Alison enjoy the security of a 24-hour doorman and can use some of the amenities of 10 Rittenhouse for an additional fee.
Courtesy: BHHS Fox & Roach At the Harper, Rittenhouse Square, (215) 546-0550
View additional infoElegant 1 bedroom, 1 bath located in prime Rittenhouse Square brownstone. Beautiful original mantel with non working fireplace, hardwood floors, original moldings, brand new fully equipped kitchen with wood cabinets, black granite counter tops, high ceilings, breakfast bar, washer/dryer in unit, c/a, original built in wood shutters, huge brand new windows, great light, intercom, luxurious marble bath.
Courtesy: KW Empower, vicki@kwempower.com
View additional infoLocated in the University City neighborhood, The Left Bank offers the convenience of urban living close to campus. The newly upgraded apartments feature modern kitchens with granite countertops and stainless-steel appliances. Hardwood floors throughout the living areas, high, industrial ceilings with oversized windows and spacious, loft-style floor plans. Each apartment contains a private washer and dryer and walk-in closets. Community also features a brand new 24-hour fitness center, rooftop social deck, game room, and new clubroom with demonstration kitchen. We are a pet friendly community with no weight limit on dogs. Walkable distance to parks and restaurants including our own on-site retail with Wahoo's fish tacos and Waterfront Gourmet Cafe . Located between the University of Pennsylvania and Drexel University, provides close access to campus and commuting is convenient with the nearby 30th Street Station. ** Prices and availability subject to change on a daily basis ** Photos are of model units ** Parking may be available for additional fee **
1–25 of 4,209 properties displayed
How may I help you?Get property information, schedule a showing or find an agent |
|||||||||||||||||||||||||||||||||||||||||||||||||||||||||||||||||
Copyright © Metropolitan Regional Information Systems, Inc.


