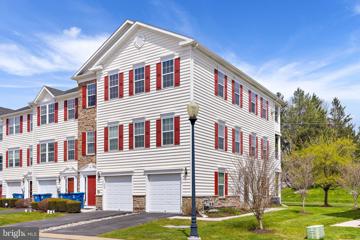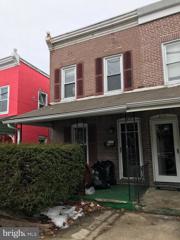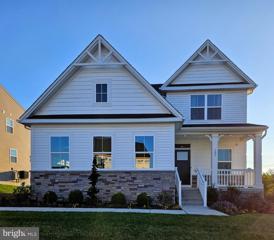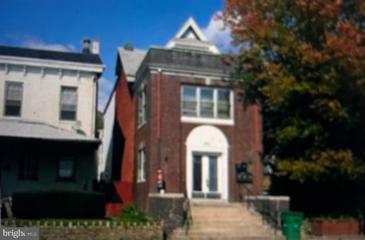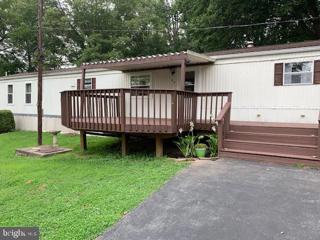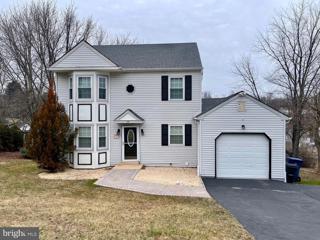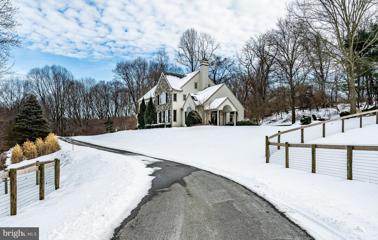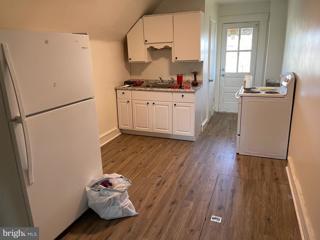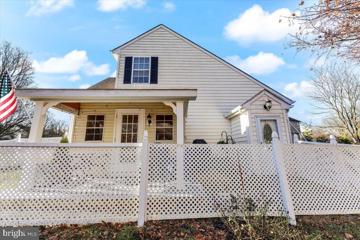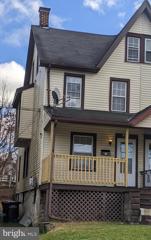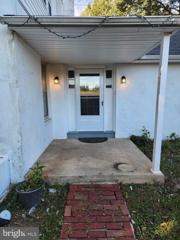|
Coatesville PA Real Estate & Homes for Rent11 Properties Found
The median home value in Coatesville, PA is $329,900.
This is
lower than
the county median home value of $410,000.
The national median home value is $308,980.
The average price of homes sold in Coatesville, PA is $329,900.
Approximately 36% of Coatesville homes are owned,
compared to 54% rented, while
10% are vacant.
Coatesville real estate listings include condos, townhomes, and single family homes for sale.
Commercial properties are also available.
If you like to see a property, contact Coatesville real estate agent to arrange a tour
today!
1–11 of 11 properties displayed
Refine Property Search
Page 1 of 1 Prev | Next
Courtesy: KW Greater West Chester, (610) 436-6500
View additional infoWelcome to this charming 3-bedroom, 2-bathroom end unit located in the Round Hill community. A single-car garage, deep enough to hold various items is always a bonus and 519 Tifton includes just that. Not to mention you also have driveway parking for an additional vehicle as well. Step inside and you'll be greeted by a thoughtfully designed layout that optimizes both space and versatility. This level features a wonderful front entrance to greet your guests and a large closet to hang their coats. A fantastic carpeted space that can easily adapt to your needs, is found on this level. Whether you choose to use it as an office, a cozy living area, a vibrant playroom or a bedroom, this space is a gem. It has a sliding door to lead you to your own covered patio space. Not to mention that you have green space behind you for some privacy. This room has a large walk-in closet that could be used for clothing or to hold all of your storage items. Moving up to the main living area, you'll find a seamless blend of style and open-space living. Not to mention the natural light through the windows it feels like home. All the windows have beautiful blinds making for a modern and clean appearance. The kitchen features beautiful clean cabinetry with some that have organization features in them. A sink in the island allows for conversation with others during a not-so-fun chore time, or just load the dishwasher and enjoy your company. The main living area seamlessly combines at this level with the dining room to allow for fantastic entertaining. Take note of the upgrade that was installed with floor outlets to allow for floor lighting if you choose to use floor lamps in the living area. No more cords using up wall outlets or extension cords to trip over. One of the neatest parts of this home is right off the kitchen. It is a multi-use space that gives endless options. A perfect nook to use for virtual work, maybe a home organization hub, or an amazing play space for kids, wait till you see it. The open space floor plan will wow you for sure. On this level, you will find a full hall bath across from a generous size bedroom. A full laundry room awaits you for convenience and offers storage and charm in its charm nestled across from the bedrooms. Next, head into the Primary bedroom with multiple windows allowing the beauty of the world in, as you wake up to greet the day. There is also an amazing walk-in closet with a window and an additional closet for even more storage. A large en-suite bath awaits with the coveted double vanity everyone loves. There is so much charm and pride of ownership from the original owner, that you will be the first to love 519 Tifton Lane as its first Tenant. With convenient access to traffic routes 30, 10, 202, and more, you will not want to miss this wonderful home in the Round Hill Community!
Courtesy: Clear Sky Real Estate Consulting, (610) 857-9001
View additional infoTenant job relocation makes this beautiful unit available. A covered front porch welcomes you into a large living room and dining room. The kitchen us updated and very functional. Off the kitchen is the mudroom which has a laundry area and powder room. There is a rear door to a covered deck which overlooks the fenced rear yard. The upper floor has two bedrooms and a full bath. There is a small room off of a bedroom that would make a nice storage area. Smaller dogs only on a case by case basis. Garage is excluded. Tenant pays all utilities except trash is included.
Courtesy: Tesla Realty Group, LLC, (844) 837-5274
View additional infoWelcome to Clover Hill at Sadsbury Park, where you will discover this exceptional former model home brimming with options and upgrades. Nestled within an enclave of 39 homes, this community is a part of the amenity-filled Sadsbury Park. Introducing the Ballenger at Clover Hill â a single-family, 4-bedroom, 3.5-bath home that embodies the best of both worlds. It offers just the right amount of space, striking a perfect balance between flexibility and luxury. From quartz countertops in the kitchen to luxurious vinyl plank flooring and stainless steel appliances, this home is equipped with every feature you desire. The exterior of your brand new Ballenger also boasts a stone water table, a welcoming front porch for relaxation, and a 2-car side-entry garage that enhances its curb appeal. Step in through the covered porch to a versatile flex room. The kitchen, enhanced with $7,000 worth of upgrades including a wall oven and gas range with exterior venting, is adorned with under-cabinet lighting. An expansive modern island seamlessly connects the kitchen to the dining area and family room. On the upper level, the owner's bedroom offers dual walk-in closets and a stunning en suite bathroom complete with a Roman shower ($2,000 upgrade). The finished walk-out basement, featuring a full bath (valued at over $24,000), provides endless possibilities for tailoring the space to your needs. This home is also adorned with a myriad of upgrades/options, such as a covered rear porch ($19,000 upgrade), Waterproof Luxury Vinyl Plank flooring throughout the entire first floor (an upgrade worth over $6,000), an Arrival Center ($900 value), an underground irrigation system (an exclusive feature), exterior cameras and floodlights ($750), as well as various electrical upgrades including recessed lighting, ceiling fan rough-ins, and numerous garage outlets (totaling over $10,000). Don't miss the chance to schedule a private tour today, as this remarkable home is sure to be off the market soon!
Courtesy: RE/MAX Direct, (610) 430-8100
View additional infoThis 2 bedroom 1 bathroom apartment is available to be rented right away. It is freshly painted with a newly renovated bathroom and kitchen. Close to major transportation routes. Landlord pays Heat, Water, and trash removal! There are 3 other units in the building. This unit is the most private and has its own entrance. Tenant may use garage for limited storage with landlord permission. If you'd like to see the apartment privately, please call the owner Jeremiah Shelton to arrange a showing date/time. Section 8 Vouchers accepted. Tenants must carry renters insurance and complete a credit criminal background check. Special circumstances are considered. Owner is a licensed Real Estate Agent.
Courtesy: Horning Farm Agency, (610) 286-5183
View additional infoLovely 2 bed 2 bath mobile home on private lot shared with landlord. Two decks and a shed for your use. Large living room, laundry hookup for your appliances. Oil heat, propane oven and stove. This home is in excellent condition. No pets. Owner cuts grass but asks the tenant to trim weeds. Lane is plowed but Tenant will need to shovel parking lot to lane. Water, sewer, trash is included. Tenant responsible for electric, oil, and propane. DO NOT ENTER THE DRIVEWAY as the landlord lives on the property.
Courtesy: Springer Realty Group, (484) 498-4000
View additional infoWelcome to Valley Springs... 3 Bedroom, 1-1/2 Bath, single home in Valley Township. Pavers lead you from the driveway to the front door. Freshly painted, new hardwood on the entire first floor, separate dining room, living room, 1/2 bath and beautiful updated kitchen with pantry, cabinets with pullouts, kitchen island, recessed lighting, breakfast area with sliders to deck - deck has a gate to the back yard with shed. First floor laundry with built in cabinets and a door leading to the garage. Basement is partially finished. Upstairs you will find three bedrooms and hall bath. Main bedroom also has a separate door to the bathroom. Welcome home!!!
Courtesy: VRA Realty, (484) 800-1777
View additional infoUnique and rare opportunity to lease a one-of-a-kind custom-built home with breath-taking panoramic views of Chester County! Situated on top of 30+ acres and adjoining the Cheslen Preserve, this property has it all. The main floor opens into the foyer with cathedral ceilings, plenty of natural light, and hardwood floors that lead into both the dining and living room. The entire home feels elegant and warm. From the gourmet kitchen, which includes a spacious breakfast nook and sitting area, to the large family room accented by the skylights and floor-to-ceiling, double-sided stone fireplace! French Doors lead you from the family room to the covered porch and flagstone patio where you can enjoy the remarkable views of the countryside's famed open space and the property's own small pond and waterfall. Upstairs, there are 4 bedrooms and 3 full baths. The large master bedroom includes a sitting area, walk-in closets, a gas fireplace, and an updated master bath with both a standing shower and soaking tub. There is a princess suite with its own ensuite bathroom and the additional two bedrooms have a Jack-and-Jill bath. Access the mudroom and half bath through the 3-car attached garage. Just down the hill is the barn with 4 stalls, a tack room, and a wash stall with brick flooring. The house is being rented for $6,500.00/month with access to the grounds and the option to board 1-2 horses in the barn for an additional fee - call for more details.
Courtesy: Realty Professional Group LLC, (717) 786-5014
View additional infoFor rent is a remodeled 1 bedroom 1 bath third floor apartment. Home has one off street parking space. Owner pays trash. Unit has electric baseboard heat and uses window units for A/C. Tenant pays water, sewer $65 monthly. No Smoking, No Pets. $30 nonrefundable application fee required per applicant and if selected $40 admin fee. 615 Min. Credit Score AGENTS READ REMARKS
Courtesy: RE/MAX Action Associates, (610) 363-2001
View additional infoThis stunning apartment is on the lower leverl of the home in a lovely community in West Brandywine Township. This awesome unit comes fully furnished and incudes all utilities. This 850 square-foot apartment has it's own private entrance, it's own little shed with a little covered porch and outdoor seating, a grill and even a fenced in little yard. Full-size washer and dryer in the unit and hard wood flooring throughout. A galley kitchen with granite countertops, stainless appliances, tile backsplash and gas cooking. Plenty of natural light here too. This 1 bedroom provides everything you need. with elegant finishes that make you feel at home. It's one of a kind, you don't want to miss this one.
Courtesy: Hostetter Realty, (717) 768-7717
View additional info4 bedroom, 1 bath 2 story semi-detached home located in the Coatesville school district. Features living room, dining room & kitchen on first floor. Attic storage or possible 4th bedroom. Laundry hook up in basement. Front and back porch. Utilities/Services Included: Trash removal Appliances Included: electric oven/range Heating/Cooling: Oil forced air heat, electric hot water No cats. Dogs on case by case basis. Non-refundable pet fee of $500 plus $35.00 per month. For more information, application requirements and our current list of available rentals - check our website.
Courtesy: Fautore Realty & Property Management, (484) 693-0058
View additional infoRecently renovated 2 bedroom apartment in a quiet neighborhood, with a yard. Additional unfinished attic space could be storage or office space.
Refine Property Search
Page 1 of 1 Prev | Next
1–11 of 11 properties displayed
How may I help you?Get property information, schedule a showing or find an agent |
|||||||||||||||||||||||||||||||||||||||||||||||||||||||||||||||||
Copyright © Metropolitan Regional Information Systems, Inc.


