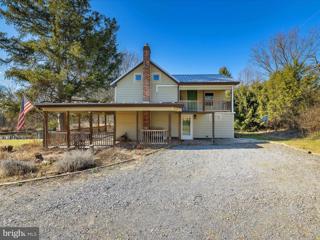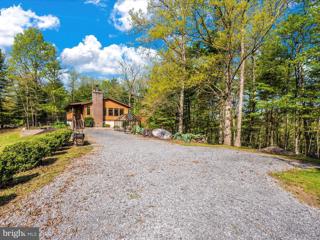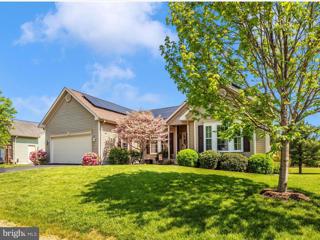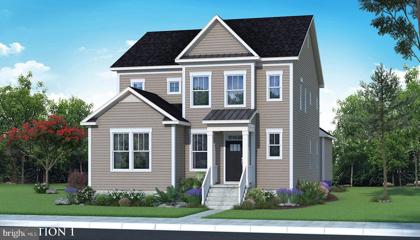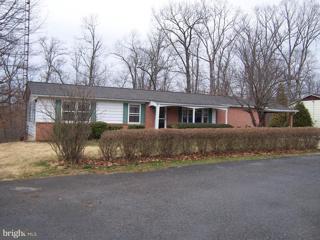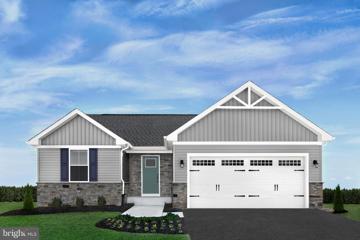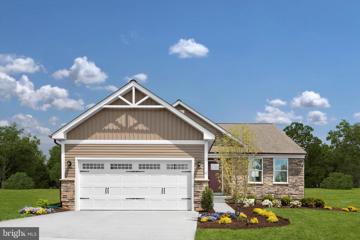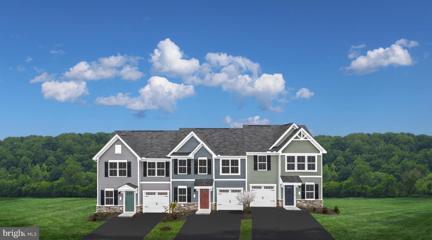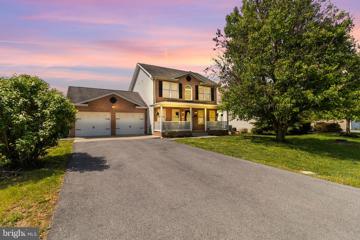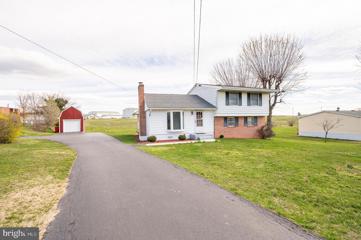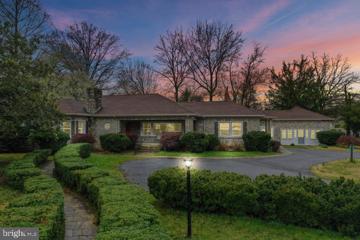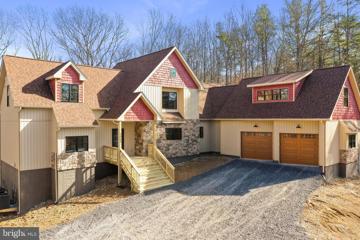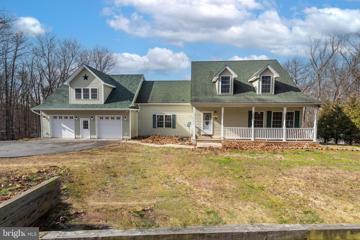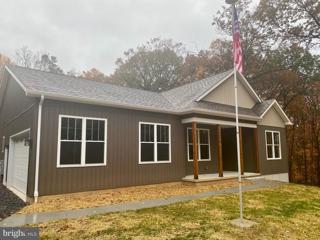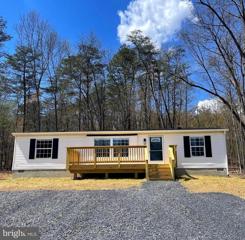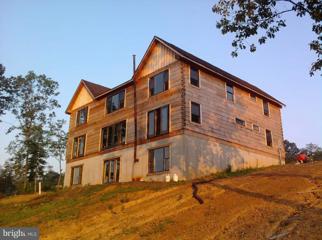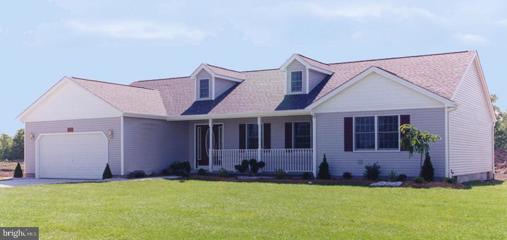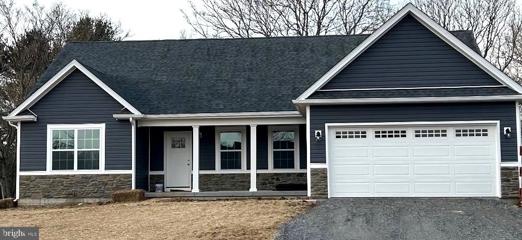 |  |
|
Hedgesville WV Real Estate & Homes for SaleWe were unable to find listings in Hedgesville, WV
Showing Homes Nearby Hedgesville, WV
Courtesy: Mountain Home Real Estate, LLC
View additional infoMINI FARM or RETREAT : don't miss this one. This can be your mini farm or a retreat getaway. This 14.058 unrestricted acres with a Farmhouse featuring 2-bedroom, 1 -1/4 bathrooms, living room, kitchen & dining area. Home exposes some of the log features of the original home structure. Gather around the woodstove on those cold days & nights. View of the Pond from the house & porch are just a finishing touch. This property has a large outbuilding for all your toys and equipment. Bring your horses, have some farm animals and grow your vegetables of choice. This could be your homestead/hobby farm for sure. Property has been divided into 3 parcels with multiple perk tests on file with county. Property also has two wells. Build several homes for the family or sell off some parcels if you choose. Great mountain views from several locations / building sites on the property. The possibilities are endless with this one so don't miss out.
Courtesy: Long & Foster Real Estate, Inc., (304) 263-7800
View additional infoDiscover your private retreat at 68 Maplewood Lane, a picturesque property set on 2.47 acres of lush, rolling terrain with breathtaking mountain views in the peaceful community of Hedgesville, WV. This beautifully maintained home offers 2 bedrooms, 2 full baths, and an expansive front porch that stretches the length of the house, perfect for savoring the serene surroundings and the changing seasons. The interior features a cozy and inviting layout, combining traditional charm with modern amenities. Highlight of the property is a charming gazebo complete with a built-in fireplace, offering an ideal spot for outdoor entertainment or a quiet evening under the stars. Whether you're looking for a family home or a tranquil escape, 68 Maplewood Lane provides an unparalleled opportunity to enjoy the beauty and tranquility of West Virginia's landscape. This home not only promises a peaceful rural lifestyle but also convenient access to local amenities. Don't miss out on this unique propertyâschedule your visit today and come see why this should be your next dream home. $399,900282 Hook Drive Martinsburg, WV 25405Open House: Sunday, 5/5 1:00-3:00PM
Courtesy: Roberts Realty Group, LLC, (304) 930-1290
View additional infoLocated in Stonebridge Community in the Shenandoah Valley of the Eastern Panhandle of West Virginia. Large Rancher Style Home Located on Stonebridge Golf Course with Relaxing Water Views. The Golf Course is Now "The Sycamore and Van Metre 9 at Stonebridge". Energy Efficient Home with Active and Fully Operating Solar Panels that are Owned. The Electric Bill is Approximately $5 a Month. HUGE Savings on Such a Large Home. Meticulously Maintained Home with Open Floor Plan. Gleaming Hardwood Flooring in the Foyer, Dining Room, Family Room, and Hallway to Secondary Bedrooms. Formal Living Room with Large Window and Upgraded Carpeting. Bright and Sunny Formal Dining Room with Large Windows steps away from the Kitchen. Maple Dining Room Table, Chairs, and Two Bookshelves to Convey. Two Large Skylights in the Family Room with Blinds. High-Vaulted Ceiling in the Kitchen and Family Room with Spectacular Water and Golf Course View. Main Level Master Suite off of Family Room with Vaulted Ceiling, Large Window with Water Views, and Walk-in Closet with White California Closet System. Large Master Bathroom with Two Person Jacuzzi Tub, Separate Shower, and Double Vanity with Mirrored Medicine Cabinets. Fully Finished Lower Level with Large Bay Window. Corner Gas Burning Stone Fireplace with Wood Mantel and Stone Hearth. Large Sliding Doors to Rear Yard. Huge Lower Level Workshop with High Ceilings, Work Bench, and Storage Cabinets. Hobby/Craft Room with White Cabinetry, Peg Board, and Desk with Lots of Space for Crafts or an Office. Large Storage Room with Insulated Walls and Windows. 2 Car Attached Garage with Freshly Painted Floors and Hanging Storage Systems and Cabinets. Automatic Garage Door Opener, Keypad Entry, and Insulated Ceiling, Walls, and Garage Doors. ADT monitors security. For More Details on Improvements the Seller has Made please see "Documents". **The Seller is Building a New Home to be Ready to Move at the End of July. My seller is seeking rent back until he can move into his new home at the end of July 2024.** ***Agent is Related to Owner. ***
Courtesy: DRB Group Realty, LLC, (240) 457-9391
View additional infoUP TO $12,500 IN CLOSING ASSISTANCE FOR PRIMARY RESIDENCE WITH THE USE OF APPROVED LENDER AND TITLE! BRAND NEW CONSTRUCTION AVAILABLE in Berkeley Countyâs Premier Planned Community featuring a clubhouse, swimming pools, walking trails, lush landscaping, mountain views and more! The Raymore II is a FIRST FLOOR PRIMARY SUITE. Numerous additional options with pricing are available to personalize your new home including the ability to add more bedrooms and expand up to approximately 3991 sq. ft. Home and community information, including pricing, included features, terms, conditions, availability and sales procedures related to appointments subject to change without notice. All images are for illustrative purposes only and individual homes, amenities, features, and views may differ.
Courtesy: King Street Realty, (304) 264-6028
View additional info*** NO HOA **RANCHER ON OVER 1/2 AC PRIVATE LOCATION NO HOA *ALL ON 1 FLOOR LIVING*-- 4 BEDROOMS AN 2 FULL BATHS GREAT DECKS OVER 35 ' WITH COVER BACK AND FRONT PORCH -STORAGE BUILDING- HOME IS BEING SOLD AS IS ---BUT WILL TAKEN CARE OF -ROOF WITH TRANSFERAL WARRANTY-ELEC RANGE JUST REPLACED-AS WELL AS WATER HEATER-PRIMARY BEDROOM WITH ACCESS TO BACK DECK FULL BATH AND WALK IN CLOSET-3 OTHER BEDROOMS -and another bath --KITCHEN AN DINNING COMBO WITH ACCESS TO COVER BACK PORCH ONTO DECKS- STORAGE BUILDING-CARPORT-WITH OVER HEAD ACCESS- COMCAST IS CABLE CO--NOT IN KNOWN SUB-DIVISION * NO HOA *-BETWEEN VA CENTER AN CITY OF MARTINSBURG OFF OLD ROUTE 9 WHICH IS DEAD END
Courtesy: NVR Services, Inc., (703) 955-4875
View additional infoTo be built GRAND BAHAMA at Arcadia North You like to entertain and you enjoy your independence. We all need "me" time. The Grand Bahama offers the right amount of space to do both. The kitchen island and dining area open to the great room to give you plenty of options for hosting your guests. Gather in the great room for movie night or to watch your favorite sports team. Feel free to host guests overnight too. You don't have to sacrifice a family room to have a third bedroom... it's included. Or, turn it into a private space for yourself. In the morning, make a big breakfast in the open, eat-in kitchen. The Grand Bahama is for those who enjoy their independence and their friends and family. Explore Arcadia North! Easy access to I-81, Rt. 340 and a 10-min drive to the Marc Train Station. Other homesites, floorplans and basement options available. Please note: Lot premiums may apply. Photos are representative. Sales center is located at 39 Bookers Court, Martinsburg, WV 25405.
Courtesy: NVR Services, Inc., (703) 955-4875
View additional infoThe To-be-built GRAND CAYMAN at Arcadia North! The Grand Cayman ranch home features 3 bedrooms, 2 bathrooms, a 2-car garage, granite countertops, and luxury vinyl plank flooring-everything you need to entertain but also easily maintain your home! The open airy space combines the kitchen, dining area and great room to create a casual comfortable flow. This is the perfect place to do all your entertaining with plenty of room for your favorite overstuffed couch. Since it's open to the kitchen, grab a snack or make dinner, you won't miss your favorite TV show. Your extra 2 bedrooms and bathroom reside towards the front of the home, giving you extra privacy in your owner's suite. Enjoy your owner's walk in closet and en suite bathroom with a dual vanity sink and standing shower with a seat. The Grand Cayman is the perfect home if you enjoy life's simple pleasures. Explore Arcadia North Ranch Homes - Minutes to I-81, Rt. 340, & 4 miles to MARC Train Station. Please note: Lot premiums may apply. Other floorplans and homesites are available. Photos are representative. Model is located at 39 Bookers Court, Martinsburg, WV
Courtesy: NVR Services, Inc., (703) 955-4875
View additional infoTo be built The Grand Nassau truly lives up to its grand name. Enter this attached home through the front door and into the great room w/ an open floorplan that flows effortlessly into the gorgeous gourmet kitchen, or enter from your garage near the first-floor laundry room. The kitchen includes a vast center island which houses a deep farmhouse sink and extra cabinets w/ roll out shelves. Granite countertops and stainless steel appliances complete the designer interior palette. The kitchen overlooks both the inviting great room and the formal dining space. Entertain family and friends here or outside on the optional outdoor deck/covered porch. The home features LVP flooring in the foyer, kitchen and dining areas w/ beautifully tiled floors in the baths and laundry room. A convenient first-floor powder room has been added for guests. Your main-level luxury ownerâs suite boasts a dual vanity bath, walk-in shower w/ seat and expansive closet. Upstairs, youâll find two more spacious bedrooms, another full bath, and unfinished storage areas to use as you wish. The Grand Nassau sits on an unfinished basement w/ options to add additional living space. Please note: Lot premiums may apply. Other homesites are available. Photos are representative. Model is located at 15 Blantons Road, Martinsburg, WV 25405. Closing Assistance Available with Use of Sellers Preferred Lender.
Courtesy: Samson Properties, (304) 930-5621
View additional infoPrepared to be amazed!! This stunning, 2-car garage, brick colonial is ready for its new owner. The seller has done so many upgrades within the past few years! Beautiful landscaping with lavish plants/flowers, the front porch boasts a porch swing with reinforced hardware and low-maintenance vinyl railings. The house has been freshly painted, with new light fixtures, new thermostats, a new refrigerator with a beverage center, new water heater elements, a whole house humidifier, new shutters, and garage embellishments. The HVAC was just serviced and recharged. New 22x15 deck with stairs, awesome custom bar, and lighting! (Gazabo and bar do convey) Custom fireplace with shiplap, dry stacked stone, and extended hearth added in the family room. The kitchen has 42â wood cabinets, a glass/stone tile backsplash with under-cabinet lighting, a breakfast bar area, and a pantry. Newly remodeled powder room on the main level with custom shadow box trim, mirror, and lighting. Beautiful separate dining room with chair railing and wainscot panels for those family get-togethers. The primary bedroom with Tray Ceiling has a custom built-in LED Fireplace with a smart TV and Rustic Mantle, WIC has a custom-built Wood Closet & Rod System. The primary bath has refinished vanities with custom glass/stone tile in the shower and bath. Relax and enjoy the jetted tub after a long day. New Laundry Room with utility sink, custom built-in stacked front load Samsung High Efficiency/ Large Capacity/ Washer Dryer (Purchased 2023) that does convey. New Flooring in Laundry and Upstairs Hall. The basement is fully finished with a half bath, ready to add a shower. Currently set up as an in-law suite that can be used as a possible 4th bedroom. Huge, two-car, oversized garage with custom-built tool storage organizer and two upper-level storage systems. Driveway with ample parking for 6 vehicles. It is conveniently located to 81, VA, and MD.
Courtesy: Samson Properties, (304) 930-5621
View additional info**BACK ON THE MARKET DUE TO NO FAULT OF THE SELLERS** Welcome home to 3665 Winchester Avenue, an adorable home that is move in ready. Its location is ideal as it is located between Inwood and Martinsburg with highway access and all the necessary amenities nearby. The home offers a long paved driveway which allows for plenty of parking. The outside patio is perfect for entertaining friends and family. The large kitchen is great for preparing meals and providing a gathering place to enjoy good food and lots of laughs. It is equipped with a built in microwave, built in oven and cook top. It also offers plenty of cabinet and counter space as well as a large pantry. On the colder nights cozy up in the living room next to the wood burning fireplace. Upstairs you will find three bedrooms and a full bath with a heat lamp. Enjoy the pool table in the basement because it conveys! A brand new water softener and toilet for the basement also conveys. Just needs installed. The detached garage has plenty of storage above and provides electricity. The half acre yard is flat. This charming home is freshly painted and has been well-maintained and is ready for its new owner!
Courtesy: Continental Real Estate Group, (877) 996-5728
View additional infoThis 4 BR, 2 & A Half Bath Beautiful solid stone manor home boasts plenty of living space and is renovated to impress. This home features all over sized rooms with refinished hardwood flooring, 4 fireplaces, and custom sized replacement windows providing magnificent views of the 1.42 landscaped acres. Once past the large covered front porch, you'll enter the main wing through the carved wood front door to a spacious foyer that also has unique slate floors and vintage wall murals. Also in the main wing is an expansive living room, dining room and kitchen. The kitchen is surrounded by beautiful floor to ceiling cabinets, a bonus double door pantry, all new appliances, ceramic tile floors and a bright breakfast nook. The glass cooktop is crowned by a gorgeous stainless steel and glass exhaust fan with light or you can cook with the double wall oven. The dining room features stately crown , chair and shadow-box molding. A pocket door is cleverly tucked away between the dining room and kitchen. The "north-east" wing of the home features a Florida room, with a separate bedroom and living/office space that could easily accommodate a home office, with separate entrance. The "south-west" wing of the house features a master bedroom suite with fireplace, hardwood floors, master bath and 2 walk-in closets. Additional 2 bedrooms are sizable and each offers walk-in closets. Hall bath also features extra storage, granite counters and ceramic flooring. The basement consists of partially finished space and a fireplace. Extensive water-proofing has been installed with French drain systems. Owner has a real estate license in MD.
Courtesy: Keller Williams Premier Realty
View additional infoExquisite opportunity in Round Top Estates to become the inaugural owner of this stunning custom-built residence spanning 7.13 acres. Boasting a generous expanse of nearly 3,000 finished square feet and approximately 1,400 unfinished square feet. This home features three tastefully appointed bedrooms, each complete with its own private ensuite. The primary bedroom, situated on the main level, which offers an inviting open floor plan, creating an atmosphere of seamless elegance. The kitchen presents an impressive ensemble of granite countertops, stainless steel appliances, a gas cooktop, and a wall oven with built-in microwave, complemented by a charming wine bar, all seamlessly integrated with the family room adorned by a captivating stone fireplace, dual-purposefully serving as a dining room. The two-story family room features a mesmerizing "wall of windows," inviting abundant natural light and framing picturesque wooded vistas, ensuring utmost privacy. Additionally, the dining room provides access to a covered porch, serving as an idyllic sanctuary for indulging in your morning coffee or savoring a tranquil evening glass of wine. Extending from the covered porch is a substantial deck, spanning the entire rear of the house, providing an ideal space for hosting grand gatherings and creating lasting memories. The lower level offers a beautifully finished family room that is awaiting your personal touch. It features a rough-in to add your personal style bar and includes elegant French doors, allowing ample natural light to illuminate the space and providing convenient access to the outdoors. Additionally, this level presents an exciting opportunity for you to incorporate a spacious second primary bedroom, complete with expansive windows and French doors for abundant natural light and a rough-in for a full bathroom. Moreover, the family room offers access to a versatile area that can be transformed into a grand theater room, perfect for entertainment purposes. The unfinished attic located above your spacious two-car garage offers excellent potential for conversion into a sophisticated home office or an engaging game room. This space can be effortlessly accessed through a private stairway within the premises. If you have been contemplating the acquisition of a private and opulent estate, your search ends here. Total square footage is estimated and should be verified by buyer.
Courtesy: Pearson Smith Realty, LLC, listinginquires@pearsonsmithrealty.com
View additional infoAmazing 5 bedroom 3 1/2 bath cape cod with brand new attached oversized 2 car garage with primary bedroom/bonus room above meant to be the new owner's suite. The views from the bonus room/primary bedroom are absolutely stunning and breathtaking. This house truly has it all as it sits on 2 lots totaling over 3+ acres. Main level bedroom, upper bedrooms, and lower bedrooms. So a bedroom perfect for everyone. Gourmet kitchen with island and dining room. ABSOLUTELY MASSIVE family room perfect for entertaining family and guests. Thats not all as it also has a heated above ground pool with slide and covered hot tub. So whether your looking for a primary residence, AIR BNB, or second home. This checks all the boxes. $510,000741 Fable Road Hedgesville, WV 25427
Courtesy: NextHome Realty Select, (540) 667-9097
View additional infoThis is your chance to put your mark on this amazing rancher to be built on five peaceful acres. The stylish board and batten siding on the front adds lots of that farmhouse charm. It will boast two covered porches, a two car garage, a gas fireplace and luxury vinyl plank flooring. The kitchen offers stainless steel appliances, granite countertops, an island and convenient pantry. The primary bath will host a double sinks, huge tile shower and tile flooring. Future living space and storage options abound with the full unfinished basement. Snag this one early and you can pick your colors. Photos are of similar construction with multiple upgrades. Construction has begun with an expected delivery date of July.
Courtesy: Touchstone Realty, LLC
View additional infoCome take a look at this unrestricted, secluded and private home offering you the peace and quiet you have been looking for! As you turn into the driveway and pull up to the home, you are greeted with a large front porch where you can enjoy your mornings sipping your coffee or the evenings listening to the sounds of nature around you. As you walk in the front door you are greeted with many updated features including new paint, flooring, and kitchen countertops. The open floor plan with your living room, kitchen, and dining area offers you plenty of space to spread out while still feeling included. On one side of the home you will find the primary bedroom and bathroom. On the opposite side of the home you will find 2 more bedrooms and another full bathroom. Off of the kitchen you will find the laundry area with a door leading you out to the back of the home. Outside you are surrounded by trees/woods with a large yard space towards the front of the home. There is a brand new HVAC system, roof, and the well and septic have also just been installed! Don't miss out on all that this property has to offer! Schedule your showing today! $1,600,0001337 Buck Hill Road Gerrardstown, WV 25420
Courtesy: Whitetail Properties Real Estate, LLC, (217) 285-9000
View additional infoStep into a world of rustic elegance with this custom-built cabin, a masterpiece of hand-hued logs that weaves nature seamlessly into the fabric of your home. This large custom cabin, boasting an open floor plan, embraces the warmth and character of post-and-beam construction throughout all three floors. As you enter, a grand open living room captures your attention, providing a welcoming space that extends your gaze into the second floor, creating an ambiance of spaciousness and connection. With the potential for finishing both the basement and upstairs, you have the unique opportunity to tailor this cabin to your vision, adding your personal touch to every corner. Experience the comfort of radiant heat, a luxurious touch that permeates the basement floor, offering cozy warmth throughout. Adding to the eco-friendly charm, an outdoor woodstove not only supplies heat to the hot water heater but also fuels the radiant heat system, ensuring your home is efficiently warmed by the beauty of natural resources. Surrounding this cabin is a vast expanse of land, approximately 65 acres that span from the ridge tops to the creek below, creating a haven of privacy and natural beauty. Over three quarters of a mile of this pristine landscape offers you the luxury of a private retreat, where every sunrise and sunset unfolds in breathtaking beauty. Nature enthusiasts and hunters will be delighted by the abundant wildlife that graces this property. Deer and turkeys roam freely, creating a dynamic ecosystem that brings the spirit of the outdoors to your doorstep. In addition to the natural splendor, this property is currently enrolled in forestry management, providing not only a connection to nature but also valuable tax benefits. This thoughtful consideration adds both ecological and economic value to your investment. For those who love to host, or for those seeking additional accommodations, two new power panels are in place, ready to welcome campers or RVs. This thoughtful addition opens the door to endless possibilities for guests or vacationing in your own backyard. Don't miss this chance to own not just a cabin but a lifestyle, where the beauty of hand-hued logs meets the grandeur of natural landscapes. Create a legacy of comfort, warmth, and connection to nature in this magnificent retreat. Schedule your showing today and experience the enchantment for yourself. Option to purchase just 21 acres with home and will be subdivided out. Property sold AS-IS and all inspections will be for information purposes only.
Courtesy: Burch Real Estate Group, LLC, (681) 252-3002
View additional infoThis is a to be built! 6.09 acres in Round Top Estates, nicely wooded, private lot! Customize this rancher on a full, walk out basement! Fine 1 level living with great split floor plan layout and plenty of space inside. 3 very spacious bedrooms with plenty of closet space and open concept interior(this will be built without the walls between the kitchen/dining/living.) Standard options on this build will offer 9' ceilings, Luxury Vinyl Plank flooring throughout, quartz countertops, stainless steel appliance package, craftsman trim/wainscoting in living area, and stone and vinyl siding exterior. Oversized front entry garage that is 21' x 22'. Full walk down basement. Pictures are of similar construction. Options available to add and change during construction! Get in now to choose your colors and finishes! Delivery is September 2024.
Courtesy: Century 21 Modern Realty Results, 304-263-2346
View additional infoWelcome to your future dream home! Nestled on 2 acres of serene and rural land, this to-be-built new construction ranch home offers the perfect blend of tranquility and modern comfort. Say goodbye to restrictive homeowners' associations (HOAs) and embrace the freedom of country living. As you approach, you will be greeted by the stunning exterior adorned with beautiful stone accents rising up to the windows, promising timeless elegance and sturdy construction. Step inside to discover an inviting open floor plan that seamlessly connects the family room, kitchen, dining area, and breakfast nook, creating the ideal space for gatherings and everyday living. These spaces also feature luxury vinyl plank flooring throughout. The family room features soaring vaulted ceilings, enhancing the sense of spaciousness and airiness, while large windows invite ample natural light to illuminate the interior. The kitchen is a chef's delight, boasting sleek quartz countertops, modern stainless steel appliances, and ample cabinetry for all your culinary needs. Retreat to the comfort of the primary bedroom, where vaulted ceilings add an extra touch of luxury. Pamper yourself in the ensuite bath, complete with a relaxing soaking tub, separate tiled shower, and dual vanities, creating your own private oasis. Two additional bedrooms offer versatility for guests, home office, or hobby space, ensuring everyone has their own retreat. A convenient laundry room adds practicality to your daily routine. This home also offers the potential for expansion and customization with an unfinished basement, providing ample space for future projects, storage, or creating additional living areas to suit your needs and preferences. With its peaceful location, modern amenities, and thoughtful design, this new construction ranch home offers the opportunity to embrace the rural lifestyle you've been dreaming of. Snag this one early enough to pick your finishes and colors and have the option to upgrade and add on a deck, paved drive way, and finished basement. Don't miss your chance to make it yours! How may I help you?Get property information, schedule a showing or find an agent |
|||||||||||||||||||||||||||||||||||||||||||||||||||||||||||||||||
Copyright © Metropolitan Regional Information Systems, Inc.


