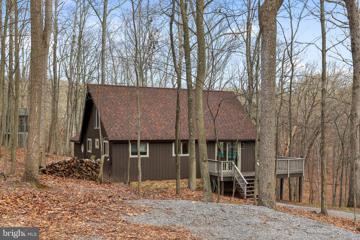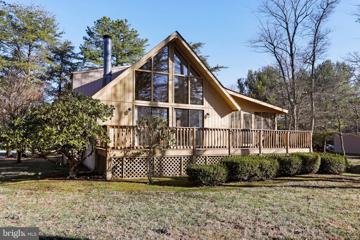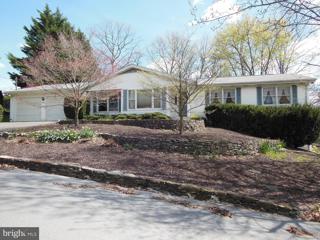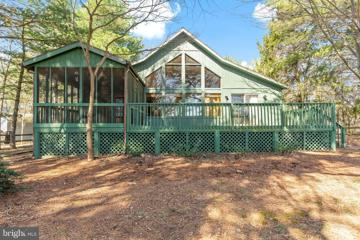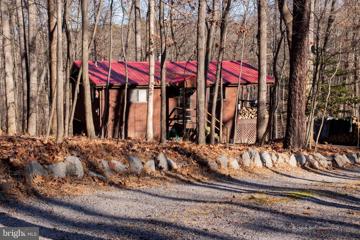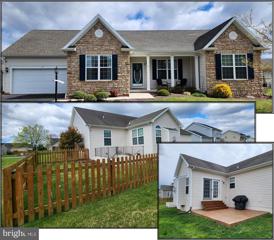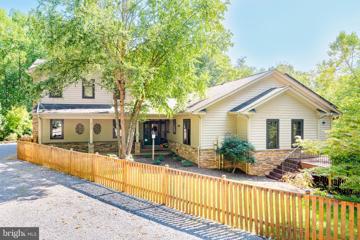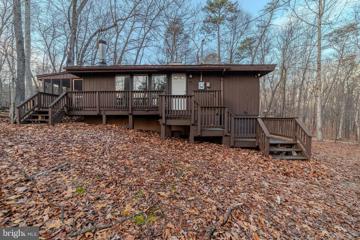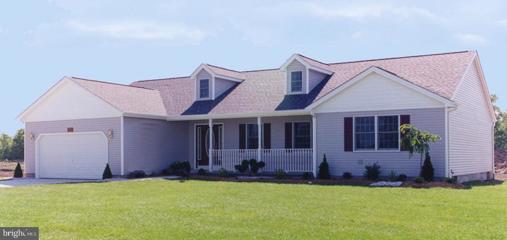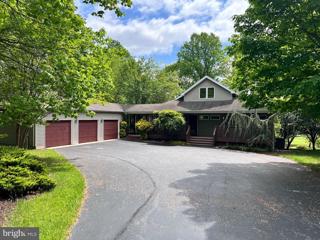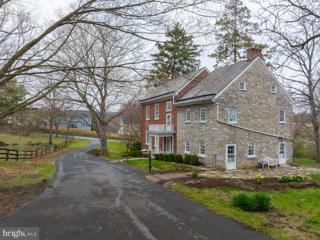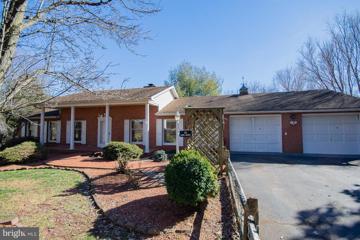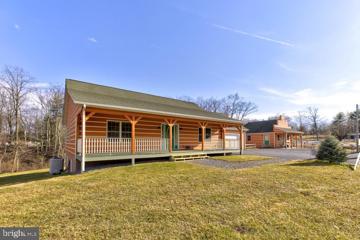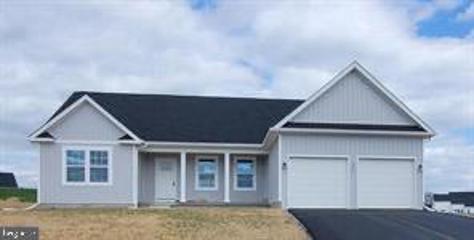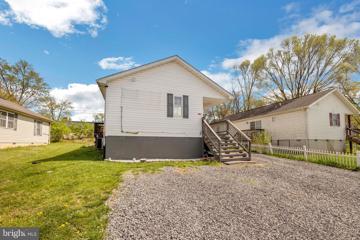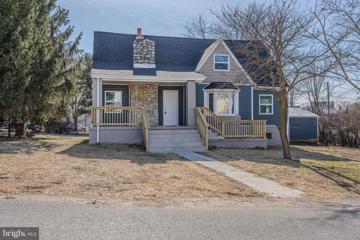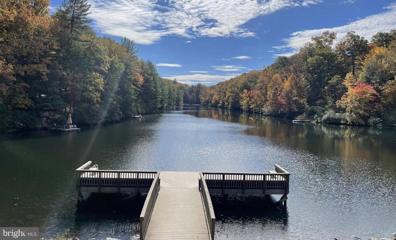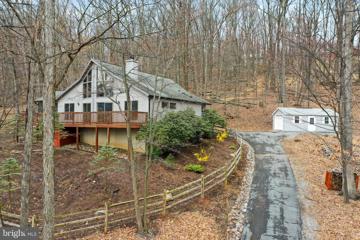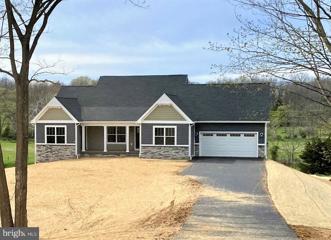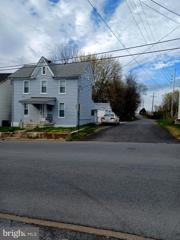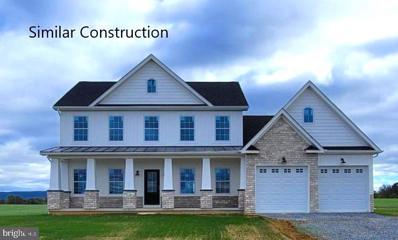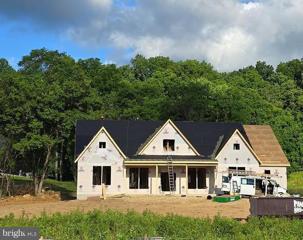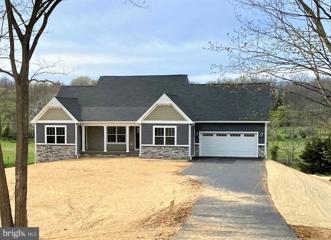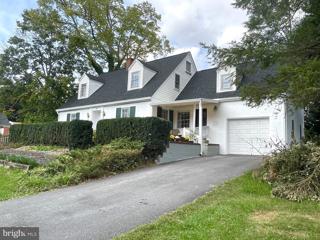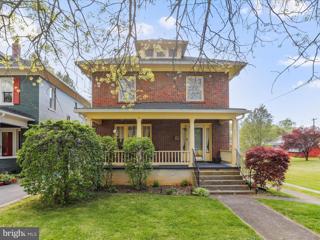|
Hedgesville WV Real Estate & Homes for SaleWe were unable to find listings in Hedgesville, WV
Showing Homes Nearby Hedgesville, WV
Courtesy: Potomac Valley Properties, Inc.
View additional infoThis very well maintained Elmwood/Chalet home will not be on the market long! Come and enjoy this quite peaceful location at The Woods. Beautiful 1.12 acre wooded lot with wet/dry stream at rear of property and lots of privacy! This A-frame/chalet style home comes with a unique interior Scandinavian design that consists of clean, simple lines with minimalistic decor that offers a bright and airy feel throughout. Window wall of glass, cathedral ceilings and gorgeous pine hardwood floors. Cozy up in the great room by the woodstove, which sits in front of the rustic stone facade. Enjoy playing games or watching movies in the loft that overlooks the great room and has stunning views of the wooded lot. Relax with family and friends on the huge 8x30 open deck with views down the hill to the creek below. The owners have taken so much pride in their home by adding a stone front on the block foundation & fireplace facade on the block foundation & fireplace chimney. In 2017 they added new windows and added the primary bedroom/bath. The exterior was painted in 2022. Selling furnished/turn key. Class B Family membership available with a $3,150.00 initiation fee additional.
Courtesy: Coldwell Banker Premier
View additional infoBeautiful Elmwood model Chalet used as a Airbnb, could be a full time residence, weekend getaway, or keep the momentum and have this investment in your portfolio! Class A Membership Available includes golf, swimming, indoor recreation facility, and more! Location is nearby the resort restaurant, pool, and pro shop. From the deck and screened porch you will see the 1st hole of the course. Lot is lightly wooded and has a paved driveway with 2-car carport plus storage shed. Inside is awash in natural light with soaring ceiling in the great room that features a wood burning fireplace and two sliding glass doors to the open deck. The dining area adjoins the kitchen and provides access to the screen porch for al fresco dining; pest-free! The primary bedroom is on the main level with a full bath, plus there are two large guest rooms on the upper level with the second full bath. Easy to care for home has luxury vinyl plank throughout and freshly painted. This home is turn-key, as everything you see becomes yours to hit the ground running on your new home!
Courtesy: Pearson Smith Realty, LLC, listinginquires@pearsonsmithrealty.com
View additional infoCul de sac living less than 1 mile from I81 and WVU Hospital. This well maintained Ranch style home was custom built in 1993. This home features 3 bedrooms, 2 baths, 2 car garage with 1/2 bath and storage areas galore. Formal Living and Dining rooms. Kitchen with sunny breakfast area. Den has access to screened back porch and large private deck. Large area underneath home has oodles of space for additional storage if needed. .28 Acre parcel well out of flood zone. Partial board fencing on one side for easy connection to let your pets run. Roof is less than 5 years, water heater less that 4 years old. Sellers have declared this property to be sold in "AS IS" condition. Needs some TLC to freshen it up. Near by points of interest are War Memorial Park, Main Street Martinsburg, Caperton Train Station and Round House, Grocery stores and shopping. Be in Hagerstown MD in 15 minutes or Winchester VA in 20 minutes, Shepherdstown and Charles Town via Route 45.
Courtesy: Century 21 Modern Realty Results, 304-263-2346
View additional infoThis spacious chalet, the CHESTNUT MODEL, located on a private cul-de-sac in The Woods Resort, has a living area of ALMOST 2200 sq ft and is located on the 1st green of the Mountain View Golf Course with beautiful views of the fairway from the comfort of the Great Room. When entering the home, one will quickly see the beautiful floor-to-ceiling stone fireplace, cathedral ceilings, and a wall of windows looking out to the golf course. It features 3 bedrooms, a loft or 4th bedroom, 2 full baths, and an open kitchen with oak cabinets, a center island, and a Breakfast Bar. The house has as an oversized 12x25 foot deck and a relaxing screened-in porch where you can enjoy the beautiful views. This home includes an oversized 2-car detached garage with a workshop bench and plenty of storage space. The home's location is perfect, offering a serene and picturesque environment. The property is situated on a flat wooded lot with a rear fenced yard, ideal for your furry friend, and is just minutes away from all of The Woods Resort's amenities. This home has everything to offer, including a Class A Indoor/Outdoor/Golf membership to The Woods Resort, which provides an array of amenities for you to enjoy. With the membership, you can access two outdoor pools, an indoor pool, indoor and outdoor pickleball, tennis and basketball courts, racquetball courts, and a private fitness center. There are also plenty of amenities that do not require a membership, such as the tot lots, catch-and-release fishing in the lakes, self-care services at the Sleepy Creek Spa, quick pub-fare style meals at the Clubhouse Grille & Pub, and public pay golfing at either the Stony Lick or Mountain View golf course, lakes for catch and release fishing, Sleepy Creek Spa, where you can enjoy self-care services, and the Clubhouse Grille & Pub for a quick pub fare-style meal. You can enjoy public pay golfing at either the Stony Lick or Mountain View golf course. Great location less than 2 hours from the D.C./Baltimore Beltways. The Woods is adjacent to Sleepy Creek Wildlife Management Area, a 23,000-acre park with fishing, boating, hunting, and 70 miles of hiking trails.
Courtesy: Samson Properties, (304) 930-5621
View additional infoAdorable cottage located in the original section of The Woods Resort, on a quiet street at the end of the Cul de Sac. Situated on over 2 acres of wooded property, your neighbors are creatures of nature inclusive of white tail deer and turkeys, creating a peaceful and serene setting. In summer when the trees are full, this property is completely private. With one of the largest lots in the neighborhood, there is room to expand this adorable and cozy property. Stand up crawl space offers ample storage space. As an owner in The Woods Resort, you can choose to partake in the amenities available which include 2 pools, golf, rec center, etc. Those are available at a separate fee above the HOA fee. Recent upgrades include: New metal roof and gutters, new flooring through-out (except kitchen), complete bathroom renovation replaced main water line to home, replaced all copper piping in crawl, insulated whole house in crawl space. Schedule your showing today!
Courtesy: Long & Foster Real Estate, Inc., (304) 263-7800
View additional infoHere is an amazing Rancher with 1890 square feet built by CBS builders this Talia II floor plan has it all. Hardwood flooring in great room, dining, kitchen and sunroom. Large sunroom with gas fireplace, door leading to patio and fenced rear yard. Kitchen with granite countertops and all appliances convey. Split bedroom plan. Primary bedroom with trail ceiling, new carpet and updated primary bathroom with ceramic tile floor, tiled walk in shower, walk in closet. New carpet in the bedrooms 2 and 3 which are really nice size. Laundry room. Covered front porch, attached 2 car garage. Newer heat pump and hot water heater. Full unfinished basement with rough for future bath, lots of shelving, walk up stairs to backyard. Community offers playground, pavilion ,and basketball court. $1,900,000212 Cicada Drive Martinsburg, WV 25403
Courtesy: Samson Properties, (304) 930-5621
View additional infoThe Perfect West Virginia Retreat! A custom contemporary built in 2007 on 28+/- acres has everything you need for the perfect serene escape as the seller is selling the property complete with all furnishings and equipment. Located only a few miles from town and major interstates, it has the distinctive vibe of feeling like you are far from civilization. While it's features are to expansive to list here, some of the main features are: 1. 7500 Square Feet with 6 Bedrooms and 4.5 baths, complete with an oversized 2 bedroom apartment over the 4 car garage with separate entrance. 2. 28 Unrestricted Acres filled with gardens, producing fruit trees and bushes, and endless species of plants in the landscaping. 3. Raised bed gardens produce an array of vegetables and florals. 4. GeoThermal Heating and Cooling. 5. Solar Panels which are wired into a colossal battery storage area allowing the house to be powered for 3 days with a power outage. Average electric bill is $100.00. 6. Generac Generator for back up power. 7. Custom Cherry cabinetry, with Custom Cherry built-ins, bookcases and trim throughout. 8. Top of the Line Appliances in the kitchen complete with a built in steamer. 9. Bidets in all the bathrooms, complete with heated floors. Radiant Heating in the lower level and bathrooms. 10. Gas fireplace in Family Room connected to Solar so it will fire during a power outage. 11. Soapstone wood stove in the lower level provides an alternate heat source. 12. Expansive decks and hardscape patio complete with fireplace. 13. Brand new Top of the Line Hot Tub. 14. Outdoor kitchen with custom built in 104" Gas Grilling area, XL Kamada Joe Wood Burning Ceramic Grill, Gas Range, Beverage Cart and Sink/Counter Space. Includes 2 Outdoor Heaters. 15. Greenhouse to grow your own vegetables and florals. 16. 50 Amp Electric Charge Port in the garage for your electric car. 17. Resistance Pool with brand new motor and lining. 18. Infrared Sauna. 19. Fully Stocked Pond with Ornamental Koi, Bass, Blue Gill, Catfish, Crawfish, and Minnows. This is the perfect home to live, work and play, yet convenient enough to town, shopping and travel. It affords any owner the opportunity to entertain, with the option to sleep up to 17 people. This property is the epitome of that "One of a Kind". All you need is your suitcase! Don't miss this one. Call today for your private tour. *Sale includes 2 Parcels: 04 39000100000000 & 04 36001900010000
Courtesy: Burch Real Estate Group, LLC, (681) 252-3002
View additional infoFind your peace and tranquility at this cozy, updated home in The Woods Resort! This home backs up to Sleepy Creek Wildlife Management! 3 bedrooms, 2 bathrooms with tile shower in the listed master bathroom! Very spacious, open concept 1 level 3 bedroom 2 bathroom home. Vaulted ceilings with faux beams and a fireplace hit you as soon as you walk in the door. Updated kitchen with high end white shaker cabinets and quartz countertops with tile backsplash and stainless steel appliances. Hardwood floors in the living spaces and new carpet in the bedrooms. All fresh paint and some new light fixtures. Lots of deck space and a huge covered porch with a fenced yard off of it for the pets! The Woods offers many amenities including a clubhouse, pools, 2 18 hole golf courses, ponds, walking trails, indoor/outdoor tennis, and more. Membership to the golf course is available. This could be a great second home or AirBnB/vacation rental, which are allowed in this neighborhood! Stacked washer/dryer in the closet by the kitchen conveys.
Courtesy: Burch Real Estate Group, LLC, (681) 252-3002
View additional infoThis is a to be built! Customize this rancher on a full, walk out basement! Fine 1 level living with great split floor plan layout and plenty of space inside. 3 very spacious bedrooms with plenty of closet space and open concept interior(this will be built without the walls between the kitchen/dining/living.) Standard options on this build will offer 9' ceilings, Luxury Vinyl Plank flooring throughout, quartz countertops, stainless steel appliance package, craftsman trim/wainscoting in living area, and stone and vinyl siding exterior. +2 acre lot surrounded by woods. Oversized front entry garage that is 21' x 22'. Full walk down basement. Pictures are of similar construction. Options available to add and change during construction! Get in now to choose your colors and finishes! Delivery is September 2024.
Courtesy: Potomac Valley Properties, Inc.
View additional infoThis magnificent modified Chestnut offers an exquisite blend of modern living and sprawling tranquility. Step inside and discover this open layout which captures the eastern exposure and spectacular views of the 17th fairway of Mountain View golf course. You will be welcomed at the entrance with a 60x8 covered entry deck with breeze way that leads you to the expansive 30x36 - 3-car garage with 10 foot walls, electrical panel box with 220 hook-up and pull down stairs for attic storage. Inside this custom built home you will find an expansive floor plan that will host all your family and friends. Don't dream about it. Live it! The great room/dining room offers cathedral ceilings, exposed wood beams, and prow front window wall of glass. The kitchen is a chef's delight with corian counter tops, under cabinet lighting, ceramic tile back splash, offering a massive island with ample entertainment areas. The gas fireplace with stone accents and custom wood mantle serves as a towering focal point in the main family room. The sunroom features sweeping golf course views and leads to a huge 15x28 screened in porch perfect for entertaining with family and friends. First floor en suite primary bedroom offers vaulted ceilings, large walk-in closets and a full bath. There are two additional bedrooms and a guest bath on the main floor. The loft offers a multi-purpose area that can host a perfect home office or over flow bedroom complete with views. The walk out finished basement with prow front windows has limitless possibilities which includes a massive recreational room with wet bar (9 ft. walls), game room, 2 guest bedrooms with a full bath, 12x20 concrete patio with hook-up for a hot tub, laundry room and a very large unfinished space for the HVAC, hot water heater and storage shelves. There is surround sound on both levels of this home to enjoy your favorite music. Lots of other upgrades too numerous to mention. This is a must see property! Some furniture will convey. Class A membership available with a $3150 initiation fee additional. $1,300,000123 Old Mill Road Martinsburg, WV 25401
Courtesy: Snyder Bailey & Associates
View additional infoHuxley Hall Circa 1782 "A World Apart" Rarest of opportunities to own this beautiful historic brick and stone 3,648 Sq.Ft. home overlooking Tuscarora Creek ( CREEK COMES WITH IT) on 13.4 acres in town (yes in town) Martinsburg. This property has had only 4 owners ( one a Revolutionary War Captain). Owned by the Townsend family for more than 60 years it is new to the market. Elegant yet comfortable home for family and friends. 10 foot ceilings, original wood floors, 4 fireplaces, double porches. Meticulously cared for. Additional buildings. Stone spring house. Detached 3 car garage provides a separate office or workshop area. A symphony of nature surrounds you. Spend your days with birds, bees and butterflies in this magical private setting. Partly wooded. Mature Trees. . From the double porches relax and view Tuscarora Creek that runs through the property and the pasture area. Fish in your own side yard. Convenient location near I-81, Exit 13, WV University Hospital, War Memorial Park, Malls - Foxcroft Town Center, The Commons, minutes to downtown Martinsburg and the MARC commuter train to DC. Exceptional in every way. Extensive historic documents will convey. Floor plans included in listing. Interactive 3 d video
Courtesy: ERA Liberty Realty, (304) 728-2000
View additional infoThis 3 Bedroom, 2 Bath Rancher with Full Finished Basement is located on Showers Lane. With over 2000 sq ft of living space, this home boasts a wood burning fireplace, a 2 car garage, and a spacious .72 acre lot. Enjoy the outdoors on the deck, or take advantage of the convenient location near I-81 exit 13 for easy commuting. This home is also just a mile away from the Marc train station, making it a great option for commuters. With shopping, restaurants, and other amenities close by, this home has everything you need for comfortable and convenient living. As-Is Sale. Seller will credit buyer $5000 to be used towards Closing Costs or as a Renovation Credit.
Courtesy: Century 21 Redwood Realty
View additional infoWelcome home to a place where dreams take shape and memories are made against the backdrop of rural beauty. Nestled on just over one acre of serene countryside, this custom-built rancher epitomizes rustic charm and versatility. Boasting three bedrooms, two baths, and a full walkout basement, this home offers ample space for comfortable living. As you step inside, you're greeted by the warm embrace of the knotty pine interior, exuding a timeless appeal. The meticulous craftsmanship is evident in every detail, from the exteriorsâ hand-cut boards to the intricate chinking, adding character and authenticity to the home. Beyond the main dwelling, one of the unique features of this property is the additional storefront with a two-car garage and a full bath presenting endless possibilities for entrepreneurial ventures. Whether you envision it as a rental unit, an in-law house, or a quaint craft or ice cream shop, this space is primed for creativity and income generation. Imagine the joy of turning your passion into a thriving business right at your doorstep. Whether you're seeking a peaceful retreat away from the hustle and bustle of city life or an opportunity to embark on a new business venture, this property beckons with its inviting country style and myriad of possibilities.
Courtesy: Century 21 Modern Realty Results, 304-263-2346
View additional infoStunning to-be-built, new construction home by Tim Hayslette Construction LLC. Situated on a large 2.13 acre lot in the Tomahawk area of Hedgesville in the highly sought after Berkeley County. June 2024 projected delivery for this 1,566 sqft craftsman rancher with unfinished basement featuring 3 bedrooms, 2 bathrooms, open floor plan with vaulted ceilings, & spacious 2 car garage. The master suite features a large walk-in closet & ensuite bath with dual vanity, large soaking tub, & walk-in shower. Fantastic floorpan with master on one side and bedrooms 2 & 3 on the other. Location is perfect for those that want to be close to town but still far enough away from the hustle and bustle, and NO HOA. Don't miss the chance to make this one yours!
Courtesy: Keller Williams Realty Advantage, (304) 901-4886
View additional infoGorgeous 3/2 bath Rancher in the heart of Martinsburg, but secluded enough to give you a country feel. Covered front porch with updated composite! As soon as you enter you'll notice the spacious family room with arched ceilings and an elegant propane-fueled stand-alone fireplace. The family room opens up into the kitchen with a breakfast area, a walk-out to the side deck and patio, custom cabinets, vinyl flooring, and top-of-the-line appliances. Spacious primary bedroom with walk-in closet, and ensuite bathroom with shower stall. Two other nice-sized bedrooms both sharing a full modern hallway bathroom. The House is move-in ready!! New roof in 2023!! New HVAC in 2021!! New Water heater!!New water softener system!!New washer and dryer!! No HOA!!! All Furniture except the primary bed will be conveyed with a full-price offer!!! This includes appliances, electronics, a stand-alone fireplace, and a Fish tank!!
Courtesy: Burch Real Estate Group, LLC, (681) 252-3002
View additional info*Home sale contingency fell through* Newly renovated home in a great location! This entire renovation was permitted and nothing was missed! Some of the new features include: Roof, siding, windows, gutters, HVAC system, electric, plumbing, kitchen, bathrooms, LVP flooring, decks, etc! The kitchen offers shaker cabinets with quartz countertops and brand new stainless steel appliances. There is a spacious, main level master bedroom with a walk in closet. The new luxury vinyl plank is throughout the entire home. There is a separate dining room along with a huge living room. Mudroom leading to an oversized laundry/half bath/pantry. Nice yard all around with some privacy on a quiet street, great for the kids and pets. Plenty of parking. The oversized detached garage has new siding and new garage doors. Must check this place out!
Courtesy: Burch Real Estate Group, LLC, (681) 252-3002
View additional infoFreshly updated raised rancher on almost 1 acre in Sleepy Hollow Lake community! 406 Featherbed Lane has been updated completely on the inside featuring new kitchen, new bathrooms, light fixtures, paint, LVP flooring throughout. The kitchen has white shaker cabinets with quartz countertops and brand new stainless steel appliance package. There is a living room with separate dining room both leading to the screened porch! The LVP floors are taken throughout the bedrooms and bathrooms, which have been updated with new tub and surrounds, hardware, vanities, toilet and lights! The master suite is spacious, with a big bathroom and walk in closet. All of this on a private .94+/- acres and a huge partially covered back deck and screened porch area. The basement offers plenty of space for storage. This home has a new well pump and septic was inspected Dec 2023. Sleepy Hollow offers a beach with lake along with other community amenities!
Courtesy: Potomac Valley Properties, Inc.
View additional infoCome and enjoy this quite peaceful location at The Woods! Beautiful wooded 1.38 acre homesite with lots of privacy and awesome winter mountains views! Paved driveway. Popular contemporary Chestnut single family home offering 2 bedrooms + loft and 2 full baths. Features include an open concept, low maintenance vinyl siding, and new Marvin energy efficient windows. Prow front window wall of glass in the great room with soaring cathedral ceilings, exposed wood beams, gorgeous stone fireplace with custom wood mantle, and beautiful cherry hardwood floors. Open kitchen with granite counter tops and stainless steel appliances. Two sliding glass doors that lead to an 8x52 open deck facing east. Relax on the 12x16 screened in porch off of dining room. Wait until you see the stone patio where you can enjoy the outdoors with your friends and family. A portion of the yard has been fenced in for your pet. Primary bedroom with vaulted ceiling and large walk in closet. Primary bath has been updated with new double bowl vanity, ceramic tile floors and custom tiled walk in shower with skylight above. Spacious separate laundry room with full size washer & dryer and large storage closet for additional storage. There is also a one car detached 14x24 garage. Class A membership available with an initiation fee of $3,150.00. Make your appointment soon to see this great home!
Courtesy: Young & Associates, (304) 707-0086
View additional infoCUSTOM RANCHER- sprawling 1974sq ft - 3 bedroom 2 bath- OVERSIZED 36 X 20 -2 car garage side load -Open concept with - Custom designer kitchen WITH 10 X 3 ISLAND- Buyer has time to pick colors! great room features a gas fireplace- low maintance designer lvp flooring - This is a TO-BE-BUILT home- Master bath complete with en-suit bath with tile shower and double vanity -FULL UNFINISHED BASEMENT -conveniently located minutes to 81/Hospital & shopping in the Tuscarora district. This home is not part of an HOA.
Courtesy: Keller Williams Realty Advantage, (304) 901-4886
View additional infoThis home was renovated in 2022. Upgrades include LPV flooring, new double paned windows, and Central A/C, electrical panel upgrade to 200 amp service. Primary Bedroom is on the main level. The Kitchen has been updated with new cabinets, granite countertops, and stainless steel appliances. The 2nd floor has two bedrooms and a full size bath. The proximity to the corner allows for off street parking, a partially fenced back yard and a detached 2 car garage. Walk to Berkeley 2000 for community activities, ballet, basketball, adult fitness classes and more. Close to Middle and Elementary Schools and shopping.
Courtesy: Gain Realty, (301) 991-3454
View additional infoTO BE BUILT! The William Model features 4 bedrooms, 4 full and 1 half bath colonial on 1.48 +/- acre lot. Full basement, stainless kitchen appliance package, & granite countertops (quartz upgrade available) Luxury vinyl plank flooring on main level including the laundry room. Primary bedroom and 3 upper level bedrooms can be upgraded to Luxury Vinyl Plank. Country setting yet close to amenities. Truly a great value in this hot market in an ideal location. Builder has made most selections and pictures represent similar finishes and upgrades. See option sheet for any upgrades that can potentially be added if you act fast. Upgrades for kitchen, flooring, fireplace and bathroom shower features to name a few. Upgrade sheet is available. Ready to occupy in October 2024. No construction loan needed.
Courtesy: Gain Realty, (301) 991-3454
View additional infoTo Be Built 1.71 +/- acre . Well established community that offers the perfect location. Your home will fit in perfectly and will include the following: 4 bedrooms with 3.5 baths ranch craftsman style home. Quality construction nicely upgraded with full kitchen appliance package, granite, luxury vinyl plank flooring, upgraded cabinets, vaulted ceilings & more. Full unfinished basement. Close to amenities. Pictures are of similar finishes with various upgrades on this new house design. Construction to begin soon with September 2024 delivery.
Courtesy: Young & Associates, (304) 707-0086
View additional infoT0 BE BUILT- NEW CONSTRUCTION- approx 5.5 month delivery- large RANCHER-1974 sq ft - open concept living- 3 bedroom/ 2 bath with oversized 32 x 20 garage - soaring cathedral ceilings- luxury vinyl plank through main living area (bedrooms carpet) Custom designer kitchen with sparkley white quartz countertops and oversized island! - large bedrooms- tile master shower with double bowl vanity- - 1.14 acre tree lined lot- located in The Woods - upgraded membership available to include resort amenities: Golf (Greens Fees), Driving Range, Chipping Green, Putting Green, Indoor Sports Center (racquetball, indoor pool, gym, aerobics room, laundry facilities, sauna, steam room, whirlpool, volleyball, indoor & outdoor tennis, indoor & outdoor basketball, shuffleboard, pickle ball) , 2 Outdoor Pools, Clubhouse, Club Room, Baseball Field, Playground, Fishing Ponds. Other onsite amenities include: The Clubhouse Grille & Pub and the Sleepy Creek Spa & Salon.
Courtesy: Young & Associates, (304) 707-0086
View additional infoWhat an opportunity to own this exquisite 1948 Cape Cod on the highly sought after West End of King Street in Martinsburg. This beauty is situated on a .44 acre corner lot. She has 3 year old roof, gutters with leaf guards, and recently had a complete exterior facelift. This home is full of unique, quirky features you will only find in a Vintage home. The kitchen has original built in cabinets, 36 in range, the original cast iron sink with drainboards, and brand new white quartz countertops. Your mail is delivered into the home's built in mailbox. The main level and upper level hallways have metal doors for the laundry chute, and the built in cabinet in the basement laundry area, catches it! The stairway has an original metal and wood chair lift which is operated by a motorized winch in the basement. Very cool. If you have no mobility issues, just use it for your laundry basket or vacuum cleaner! This home has lots of small and large storage areas within the entire home, with clothing closets lined with cedar. This home is complete with a dual zoned heat and air conditioning. Also still installed is the hot water baseboard boiler, which could be updated and returned to function as a back up heat. All rooms are large, full of light, and freshly painted. The living room opens to a large screened porch. The living room also has a spiral staircase that leads down to the finished recreational room. No remarks in this listing can describe how wonderful this home is. Make your appointment to see it for yourself and start making your own memories in a home of yesteryear! It won't disappoint!
Courtesy: Coldwell Banker Premier
View additional infoCharming and well cared for Craftsman style home in one of the best neighborhoods in Martinsburg. All brick home has full front porch, off street parking, alley access, fully fenced back yard, full basement, two full baths, three bedrooms, and walk up attic. The primary bedroom has a fantastic large walk-in closet/dressing room, access to the custom tiled full bath with separate vanities and is dual entry, and a private balcony. There are two additional bedrooms, one with walk up attic access. The main level has spacious foyer, living room with built ins, dining room, full custom tile bath, and kitchen. There is stunning hardwoods and luxury vinyl tile throughout the main level and all hardwoods on the bedroom level except for the slate tile in the bathroom. The kitchen area features a butlers pantry and custom tin tile style ceiling. The kitchen has access to the back yard via the covered porch deck with open deck area and stairs. The back yard is huge and fully fenced. There are gates and alley access from here. Full basement is neat and tidy with concrete floor, good ceiling height, laundry area, water softener. There is a side entry door in the landing between the basement and main level. Many charming traits in this home, don't miss out! How may I help you?Get property information, schedule a showing or find an agent |
|||||||||||||||||||||||||||||||||||||||||||||||||||||||||||||||||
Copyright © Metropolitan Regional Information Systems, Inc.


