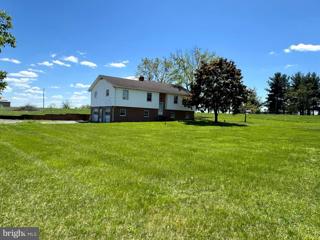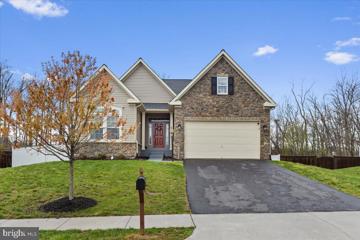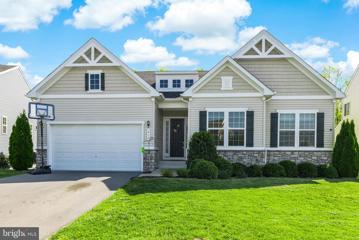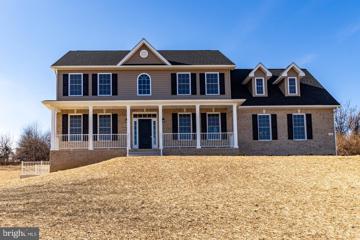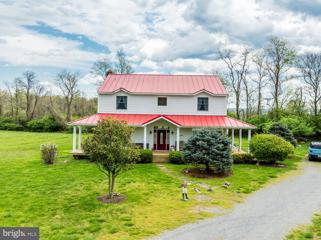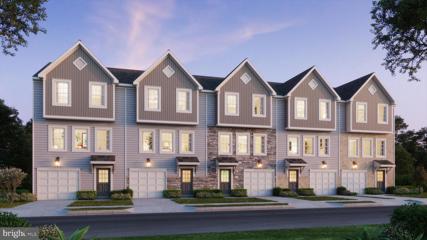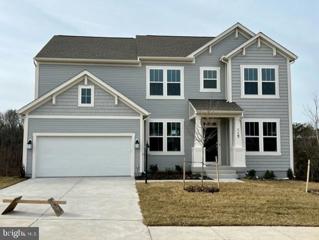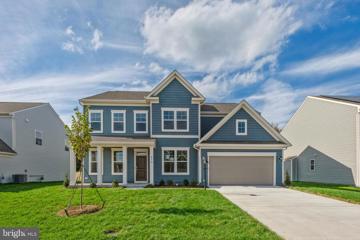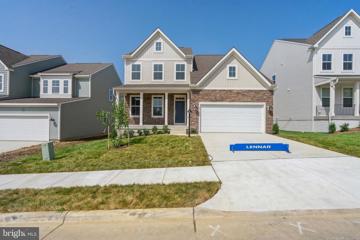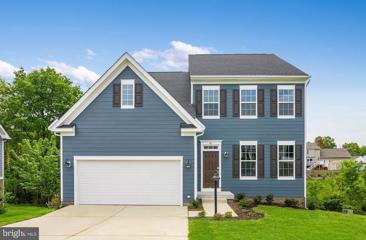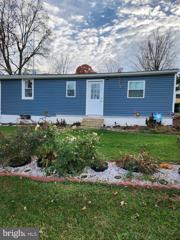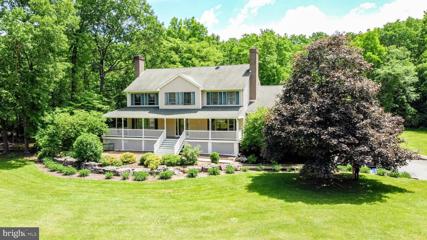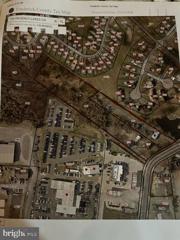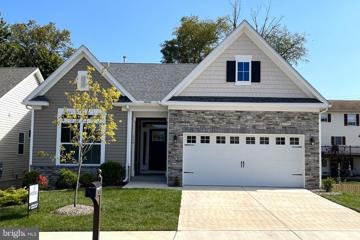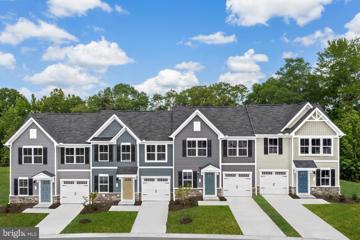 |  |
|
Charles Town WV Real Estate & Homes for SaleWe were unable to find listings in Charles Town, WV
Showing Homes Nearby Charles Town, WV
Courtesy: Long & Foster Real Estate, Inc., (540) 662-3484
View additional infoIf you have been looking for the right property to raise animals, plant crops or both, that is conveniently located to major roadways, this may be the property for you ! 25 UNRESTRICTED acres located on the east end of Winchester. Within in a few driving minutes, you can connect to Route(s) 11, 37, 7 and Interstate 81. Property consists primarily of pasture land that was used to raise cattle for many years. There are 2 ponds located on the property and another wet weather pond as well. Some fencing is in place. On this property there sits a 3 bedroom split-level home with 2 full baths with 1,554 sq. ft. of finished space with 1,458 sq. ft. of unfinished space including the garage on the ground level. Per owner the home was built in 1976/1977. Tax records indicate 1956. This home and property have been owned by the same family since the 1970's . With some updating, this home could once again be the starting place for future farmers and agricultural generations ! The owner is currently in the process of subdividing the property. There will be 3 lots each with over 8 ac. +/ - a piece. The home and all outbuildings ( Barn, Pole Barn, Shed), and first pond will be included together as one parcel. A right of way will be created using the existing driveway entrance to access the middle and back lots . Some restrictive covenants and a road maintenance agreement will be recorded on record once all approvals have been completed. Here is your chance to have your farm, with the possibility of creating a family compound for years to come! Open House: Sunday, 5/19 1:00-3:00PM
Courtesy: Samson Properties, (540) 348-4911
View additional infoCharming & spacious cedar home in GREAT commuter location in Mill Race Estates off Rt 7 East of Winchester! Large living room and family room with a private dining room off kitchen. 2 zone HVAC units with new high efficiency Lennox HVAC in attic. Roof replaced in 2012. Anderson windows replaced in 2020 and Dishwasher recently replaced only a few years ago. Level backyard with new patio & maintenance free deck perfect for entertaining. Raised garden bed and partial fencing is ideal for the aspiring gardener. Spacious traditional floorplan with 3 finished levels. Basement has 3 Huge rooms that would make a great office- hobby room or guest area that has both interior access and exterior access + a home theatre prewire and 2 sump pumps (one with battery backup). All showings must be scheduled, and buyers must be pre-approved prior to scheduling. Note: Cameras and alarm system in home are monitored & do convey.
Courtesy: Realty ONE Group Capital, 7032145100
View additional infoThis home is truly breathtaking and not to be missed! Exterior features include an oversized 2-car garage, white vinyl 6ft fence with 10 ft gates (2022), and a newly installed GAF charcoal roof with architectural shingles (2023). Inside you'll be greeted by an open floor plan with vaulted ceilings. The first level features a stunning floor-to-ceiling brick fireplace in the main living area. The kitchen has been recently remodeled (in 2024) and is a chef's dream, perfect for entertaining. It boasts 42" soft-close cabinets with under-mount hardwired lighting, Quartz countertops, and a beautifully contrasting black Quartz sink and faucet. A professional organizer designed the kitchen and includes integrated solutions for waste and recycling, spice racks, and kitchen utensils. The addition of solid wood white oak wide plank flooring in the kitchen and family room completes the transformation. If you need a break, step outside onto the screened-in porch or entertain guests on the outdoor deck. The lower level is just as impressive! With two bedrooms, a living area, a walkout basement, and a complete kitchen (2022), this house is perfect for multi-generational families. The kitchen features new appliances, pantry cabinets with retractable shelves, and many integrated storage solutions. Both floors have dedicated space for a washer and dryer. $660,000416 Canyon Road Winchester, VA 22602
Courtesy: Pearson Smith Realty, LLC, listinginquires@pearsonsmithrealty.com
View additional infoWelcome to this spacious home offering main level living with custom paint & custom lighting throughout & over 4,100 square feet of living space in the Twin Lakes Overlook community. The open concept living area features hardwood floors, upgraded lighting & ample space for both living & entertaining. Gourmet kitchen featuring white cabinetry with upgraded hardware, stainless steel appliances, breakfast bar, stainless steel appliances, upgraded countertops & incredible walk-in pantry. Dining room with cathedral ceiling & wall of windows providing tons of light. Spacious primary suite features upgraded bath & walk-in closet. The main level features three additional bedrooms, upgraded second full bath & laundry room! The finished lower level features huge recreation room, bar area, game area, playroom, 5th bedroom/office, exercise room & storage! A rear patio overlooking the fenced rear yard & trees offers additional living & entertaining space.
Courtesy: Keller Williams Realty
View additional infoWellcome to the Fieldstone community, on the east side of Historic Winchester VA, this home features over 1700 square feet, a nice deck backing to woods. An established community with local play ground. The home has newer Carpet, and appliances are in great condition. Additionally, it features a one car garage with opened and large driveway parking. Also we have great access to Rt. 81 and Rt.7 for commuting.
Courtesy: CENTURY 21 New Millennium, (540) 665-0700
View additional infoAGENTS-SELLER WILL PAY $2,000 AGENT BONUS WITH RATIFIED CONTRACT BY 5/31/2024! Exciting news! A stunning new construction on the highly sought-after Apple Pie Ridge Road is now completed. Nestled on 2 acres with breathtaking views of the countryside, this 4-bedroom, 2 1/2-bath home offers a tranquil retreat. Picture yourself sipping morning coffee on the front porch, enjoying the spectacular sunrise. Or relaxing in the evening on the 12 x 16 deck and watch the sun go down. Step inside to discover a host of upgrades that elevate this home to the extraordinary. The kitchen boasts upgraded cabinets and elegant granite countertops, complemented by the warmth of hardwood floors throughout. Crown molding adds a touch of sophistication, creating a space that exudes both comfort and style. Now that construction is complete, seize the opportunity to make this dream home yours. Call today to schedule a personalized tour and immerse yourself in the charm and comfort of this completed home. Your new chapter begins here!
Courtesy: EXP Realty, LLC, (866) 825-7169
View additional infoWelcome to your dream home! This stunning split foyer residence offers an abundance of space and modern amenities, perfect for comfortable living and entertaining. With 6 bedrooms, 3 full baths, and a wealth of upgrades, this home truly has it all. As you step inside, you're greeted by gleaming hardwood floors that flow seamlessly throughout the main level. The heart of the home is the stylish kitchen, complete with elegant granite countertops and ample cabinet space. Whether you're preparing gourmet meals or hosting gatherings, this kitchen is sure to impress. The main level also features three generously sized bedrooms, providing plenty of room for family and guests. 2 full bathrooms with water efficient toilets conveniently serves this level, boasting modern fixtures and finishes. Downstairs, the lower level offers even more living space with three additional bedrooms, a spacious laundry room, and a sizable rec room. Perfect for movie nights or game days, this lower level provides endless possibilities for relaxation and entertainment. Step outside to discover your own private oasis. The fully fenced backyard offers privacy and security, while a huge deck provides the ideal spot for outdoor dining and lounging. A storage shed with electricity adds convenience and versatility, perfect for hobbies or extra storage needs. Additional highlights of this home include storage in the attic, ensuring plenty of space for all your belongings, as well as new windows installed in 2021 with a valid transferable warranty for peace of mind. Plus, enjoy the convenience of new appliances, including a washer and dryer installed in 2022 and a dishwasher installed in 2023. With its desirable features, spacious layout, and prime location, this home is truly a rare find. Don't miss your chance to make it yours! Schedule your showing today and start envisioning the possibilities of luxury living in this exceptional property. $849,00034163 Kines Lane Bluemont, VA 20135
Courtesy: RE/MAX Executives, (571) 210-7355
View additional infoThis country estate property has 11 acres partially wooded and open with plenty of room for a barn and paddocks perfect for the equestrian enthusiast or anyone looking to embrace the joys of country living. There is a small stream that meanders through the property that highlights the natural beauty of this tranquil setting. Wildlife abounds and can be viewed almost anytime of the day. The custom built home has a pleasant front wrap around porch and a stately metal seamed red roof. There are 2 bedrooms and 3 bathrooms. The floors are solid Brazilian Cherry throughout the entire home. There is a beautiful stone wood burning fireplace in the family room and is open to the kitchen area with french doors opening to the fenced rear yard. Located in the heart of Bluemont this country estate property offers access to a variety of activities, including equestrian events, wineries and breweries, Great Country Farm, country stores, hiking trails, and scenic country drives. Come live the good life.
Courtesy: Jim Barb Realty Inc.
View additional infoVery Nice Rancher on Corner Lot Adjacent to Common Area. Offers 3 Bedrooms, 3 Full Baths, Large Eat-in Kitchen With Breakfast Bar, Table Space, Appliances and Walk-In Pantry. Finished Basement has Family Room, Gas Fireplace, Bar Sink Cabinet, Shelving, Office/Storage and Full Bath. Laundry/Utility Room. Rear Walkout Basement. Metal Outbuilding. Covered Front Porch. Covered Rear Porch Entry To Kitchen. Paved Driveway. Mature Trees. Commute Location Rt.7 & Interstate I-81. Shopping Near By. $399,900118 Likens Way Winchester, VA 22602Open House: Saturday, 5/18 1:00-4:00PM
Courtesy: RE/MAX Galaxy, (888) 884-3393
View additional infoThis home qualifies for a government grant of up to $15,000. Contact listing agent Nabeel Zahid for more details. Nestled in the heart of Winchester, Virginia, this fully renovated home exudes charm and modern elegance. With meticulous attention to detail, every inch of this property has been thoughtfully reimagined to offer the epitome of comfortable living. Step inside to discover an inviting open-concept layout, where natural light floods the space, highlighting the stunning floors and freshly painted walls. The gourmet kitchen boasts beautiful countertops, stainless steel appliances, and custom cabinetry, making it a chef's dream. Relaxation awaits in the luxurious master suite, complete with ensuite bathroom. Additional bedrooms offer ample space for family and guests, each showcasing designer finishes and ample closet space. Entertain in style in the expansive living area, or take the festivities outdoors to the beautifully landscaped backyard oasis, perfect for summer gatherings and al fresco dining. Conveniently located near Winchester's vibrant downtown, this home offers easy access to shops, restaurants, and cultural attractions, ensuring a lifestyle of convenience and enjoyment. Don't miss your chance to own this exquisite property in Winchester, VA. Recent Updates Include: TWO NEW BEDROOMS ADDED - 2013 EXTENDED FENCE â 2013 NEW CUSTOM BUILT SHED â 2021 NEW HVAC â 2021 ALL NEW KITCHEN APPLIANCES â 2021 DECK EXTENSION â 2021 FULL HALLWAY BATHROOM REMODEL â 2021 NEW KITCHEN COUNTERTOPS â 2022 NEW GARBAGE DISPOSAL â 2022 NEW SINK AND FAUCET - 2022 NEW FURNACE â 2022 NEW STAIR TREADS â 2022 NEW CEILING FANS: LIVING ROOM, DINING ROOM, ALL UPSTAIRS BEDROOMS - 2023 MASTER BATHROOM REMODEL â 2023 NEW PAINT: WALLS / CEILINGS - 2024 NEW FRENCH DOORS â 2024 REPLACED SLIDING DOOR â 2024 NEW DINING / KITCHEN LVT FLOORING â 2024 NEW CARPET / UPGRADED PADDING â 2024 $599,900365 Cliff Lane Bluemont, VA 20135
Courtesy: Keller Williams Realty, (703) 669-0099
View additional infoNestled amidst the picturesque landscape of Bluemont, VA, 365 Cliff Ln invites you to embrace a lifestyle of serenity and refinement. This enchanting home, meticulously renovated in 2024, stands as a testament to timeless elegance and modern comfort. Turn Key Ready to Move-In and Fully Furnished Home! Stepping inside, you are greeted by an atmosphere of warmth and sophistication. Every corner exudes meticulous attention to detail, from the gleaming new appliances to the impeccable craftsmanship evident in every fixture and finish. The comprehensive overhaul includes all-new systems, new metal roof, and luxury vinyl plank flooring will ensure peace of mind and hassle-free living for years to come. Designed for both relaxation and entertainment, the open floor plan seamlessly integrates the kitchen, dining room, and family room, creating a space that is as inviting as it is functional. Imagine cozy evenings gathered around the wood-burning fireplace, the soft crackle of flames echoing through the vaulted ceilings. With three bedrooms, including a loft offering versatility and charm, there's ample space for both family and guests. Natural light floods the interiors, framing breathtaking mountainous views overlooking Clarke County and beyond. Outside, a sprawling wood deck beckons, offering the perfect setting for outdoor dining or simply unwinding amidst the tranquil surroundings. Adjacent, a firepit awaits, nestled among natural wood tree stumps for an authentic outdoor experience. Situated on 5.96 acres of pristine woodland, this property is a haven for nature enthusiasts. Breathtaking mountain views and easy access to the Shenandoah River and Appalachian Trail ensure endless opportunities for exploration and adventure. Whether you are seeking a weekend retreat or a year-round sanctuary, 365 Cliff Ln embodies the essence of luxury living in Virginia's breathtaking countryside. Welcome home to a lifestyle defined by beauty, comfort, and boundless possibilities. $374,990Rossum Lane Winchester, VA 22602
Courtesy: New Home Star Virginia, LLC, (703) 967-2073
View additional infoRossum Crossing is Winchester's newest Townhome community located near shopping and dining. The St. Paul Townhome features 3 bedrooms, 2 1/2 baths, and a one-car garage. The main floor has an open-concept floorplan with a spacious family room that leads to a fully equipped kitchen. The kitchen has an island, pantry closet, and breakfast nook. This level also has a powder room. You can also access the composite exterior deck from the kitchen, which is perfect for relaxing or entertaining guests. Upstairs, you'll find the luxurious Owner's Bedroom with a spacious walk-in closet and an Owner's Bath. There are two additional bedrooms and a bath on this level as well. You'll also find a washer/dryer conveniently located on the bedroom level. The lower level of the house has a spacious finished Recreation Room along with a 1/2 bath rough-in. Additionally, there is a one-car private garage and additional parking on the outside driveway. We're excited to show you how you can personalize this design to meet your family's lifestyle and needs. We can't wait for you to call the St. Paul home.
Courtesy: CENTURY 21 New Millennium, (703) 753-7910
View additional infoNOVEMBER 2024 DELIVERY! WHY COMPETE IN THE RESALE MARKET WHEN YOU CAN BUY NEW?! $15K in closing costs with Lennar Mortgage! Welcome to the Columbia at Senseny Village! This new two story Siding home is the epitome of casual elegance. The first floor showcases an open-plan layout among the great room, breakfast room and modern kitchen. The upgraded kitchen is suited with white cabinets. A formal dining room on one side of the foyer is ideal for entertaining and a home office on the other side is perfect for a work from home option. Upstairs, three secondary bedrooms and a luxe owner's suite all complete with walk-in closets, and a spacious loft area provide restful retreats for family members. An upgraded 3rd bathroom option offers more space for family and guests. *Pictures are of a similar home. Features, amenities, floor plans, elevations, and designs vary and are subject to changes or substitution without notice. Items shown are artist's renderings and may contain options that are not standard on all models or not included in the purchase price. Availability may vary. Prices do not include closing costs and other fees to be paid by buyer and are subject to change without notice. This is not an offer in states where prior registration is required. Void where prohibited by law. Copyrighté 2022 Lennar Corporation. Lennar, the Lennar logo are U.S. registered service marks or service marks of Lennar Corporation and/or its subsidiaries. Date 02/22
Courtesy: CENTURY 21 New Millennium, (703) 753-7910
View additional infoMODEL HOME FOR SALE!! $15K in closing costs with Lennar Mortgage! Welcome to the Columbia at Senseny Village! This new three-story Siding home is the epitome of casual elegance. The first floor showcases an open-plan layout among the great room, breakfast room and modern kitchen with upgraded morning room option, which extends the footprint of the home! The upgraded kitchen is suited with white cabinets and Alpine Valley granite countertops. A formal dining room on one side of the foyer is ideal for entertaining and a home office on the other side is perfect for a work from home option. Upstairs, three secondary bedrooms and a luxe owner's suite all complete with walk-in closets, and a spacious loft area provide restful retreats for family members. An upgraded 3rd bathroom option offers more space for family and guests. The finished basement offers a rec room, additional bathroom and full bathroom! An areaway to the backyard and a 2-car garage completes the home. Washer/dryer, deck, irrigation system, and window treatments convey!! Don't miss this opportunity! **Professional pictures coming soon!** *Pictures are of a similar home. Features, amenities, floor plans, elevations, and designs vary and are subject to changes or substitution without notice. Items shown are artist's renderings and may contain options that are not standard on all models or not included in the purchase price. Availability may vary. Prices do not include closing costs and other fees to be paid by buyer and are subject to change without notice. This is not an offer in states where prior registration is required. Void where prohibited by law. Copyrighté 2022 Lennar Corporation. Lennar, the Lennar logo are U.S. registered service marks or service marks of Lennar Corporation and/or its subsidiaries. Date 02/22
Courtesy: CENTURY 21 New Millennium, (703) 753-7910
View additional infoAUGUST DELIVERY! WHY COMPETE IN THE RESALE MARKET WHEN YOU CAN BUY NEW?!! $10,000.00 CLOSING COST CREDIT WITH LENNAR MORTGAGE! This new two-story home design is the epitome of casual elegance. The first floor showcases an open-plan layout among the Great Room, breakfast room and upgraded gourmet kitchen. A home office with French doors in lieu of a formal living room is perfect for a work-from-home option. The upgraded kitchen is suited with bright white cabinets, you're sure to love. Upstairs, three secondary bedrooms and a luxe owner's suite with two walk-in closets provide restful retreats for family members plus a laundry room with tub for added convenience. You don't want to miss this opportunity! Senseny Village is Lennar's first community in Winchester, VA, offering new single-family homes for sale and townhomes coming soon. Residents will enjoy a lovely Shenandoah Valley setting with great nearby retail and entertainment options at Apple Blossom Mall and in Old Town Winchester. Four miles away, Jim Barnett Park features swimming pools, sports courts, a lake and an arboretum. Proximity to Route 7 and I-81 makes it easy to get around. Shenandoah University offers conveniently located educational opportunities. *Pricing and incentives are subject to change without notice. For more information, contact the Lennar internet sales consultant for Senseny Village. Photos are for illustrative purposes only. Features, amenities, floor plans, elevations, and designs vary and are subject to changes or substitution without notice. Items shown are artist's renderings and may contain options that are not standard on all models or not included in the purchase price. Availability may vary. Prices do not include closing costs and other fees to be paid by buyer and are subject to change without notice. This is not an offer in states where prior registration is required. Void where prohibited by law. Copyright é 2022 Lennar Corporation. Lennar, the Lennar logo are U.S. registered service marks or service marks of Lennar Corporation and/or its subsidiaries.
Courtesy: CENTURY 21 New Millennium, (703) 753-7910
View additional infoESTIMATED DELIVERY SEPTEMBER 2024! $15k in closing costs with Lennar Mortgage! *Pricing and incentives are subject to change without notice. Welcome to Senseny Village by Lennar Homes. Come and tour the Plymouth! This new three-story Farmhouse Stone home showcases an appealing contemporary design, with a first-floor open-plan layout connecting the Great Room, breakfast room and gourmet kitchen with white cabinets. A formal living room off the foyer is ideal for quiet gatherings and lively parties. Upstairs, four restful bedrooms include a lavish ownerâs suite. A finished basement adds another bedroom, full bathroom, and rec room with a wet bar and access to the backyard! Prices and features may vary and are subject to change. Lot premiums may be applicable. Photos are for illustrative purposes only. Features, amenities, floor plans, elevations, and designs vary and are subject to changes or substitution without notice. Items shown are artistâs renderings and may contain options that are not standard on all models or not included in the purchase price. Availability may vary. Prices do not include closing costs and other fees to be paid by buyer and are subject to change without notice. This is not an offer in states where prior registration is required. Void where prohibited by law. Copyright © 2022 Lennar Corporation. Lennar, the Lennar logo are U.S. registered service marks or service marks of Lennar Corporation and/or its subsidiaries. Date 02/22
Courtesy: CENTURY 21 New Millennium, (703) 753-7910
View additional infoESTIMATED DELIVERY OCTOBER 2024!! $15k towards closing costs with Lennar Mortgage! *Pricing and incentives are subject to change without notice. Welcome to Senseny Village by Lennar Homes. Come and tour the Plymouth! This new three-story Traditional Brick Front home showcases an appealing contemporary design, with a first-floor open-plan layout connecting the Great Room with a cozy fireplace, breakfast room and gourmet kitchen with stone gray cabinets. A formal living room off the foyer is ideal for quiet gatherings. Upstairs, four restful bedrooms include a lavish ownerâs suite. A finished basement adds another bedroom, full bathroom, and rec room with a walkout option to the backyard! Prices and features may vary and are subject to change. Lot premiums may be applicable. Photos are for illustrative purposes only. Photos are of a similar home. Features, amenities, floor plans, elevations, and designs vary and are subject to changes or substitution without notice. Items shown are artistâs renderings and may contain options that are not standard on all models or not included in the purchase price. Availability may vary. Prices do not include closing costs and other fees to be paid by buyer and are subject to change without notice. This is not an offer in states where prior registration is required. Void where prohibited by law. Copyright © 2022 Lennar Corporation. Lennar, the Lennar logo are U.S. registered service marks or service marks of Lennar Corporation and/or its subsidiaries. Date 02/22
Courtesy: The Vasquez Group LLC
View additional infoA rambler 2 bedroom 1 bath detach 2 car garage back yard has a patio and new fence, newly Refrigerator, newly floor, the bathroom it been remodel new siding, and much more.
Courtesy: Samson Properties, (703) 378-8810
View additional infoðð¼ð¿ð² ð±ð²ðð®ð¶ð¹ð ð°ð¼ð»ðð®ð°ð ðð¼-ðð¶ððð²ð¿. Seller prefers to use KTL Title for settlement/title services as they've already performed title work on the subject property .... Welcome to this charming rancher nestled on a tranquil cul-de-sac lot, offering privacy and serenity. As you step inside, you'll be greeted by the inviting cathedral ceilings in the Living Room, Dining Room, and kitchen, creating an airy and spacious atmosphere. The owner has lovingly renovated the home, with updates including new flooring in the Dining Room, kitchen, hallway, and Living Room, along with fresh paint throughout. The kitchen boasts new countertops and offers ample space for culinary creations. With its open-plan layout, this home is perfect for both relaxing evenings and entertaining guests. Step outside to the fenced backyard, ideal for enjoying outdoor activities or simply unwinding in peace. Don't miss the opportunity to make this delightful property your own!
Courtesy: Colony Realty
View additional infoLocation, Location, LOCATION ... AND if you are looking for extensive living space THIS IS IT! You will be amazed at the size of the interior rooms which are perfect for daily life and all your gatherings - this is a MUST see! You do not want to miss this wonderfully spacious Colonial home on 5.6 partially wooded acres in highly desired Cottonwood Subdivision off of Apple Pie Ridge Road! You will definitely enjoy the beautiful scenery of rolling hills of orchards, open fields, and mountain views as you drive to and from Cottonwood. If you're looking to get away from the hustle and bustle of city life, yet you need high speed internet, Wave2Net has installed a fiber optics line that goes up to the property! The open floor plan & ample square footage (3,600+ sq.ft!) will satisfy your entertaining needs, along with the fenced above-ground pool for great summer gatherings! The wrap-around front porch welcomes you as you enter the Foyer with hardwood flooring. The formal Living Room has bay windows and glass doors to access the porch and enjoy the views, plus a nice brick fireplace for the chilly days. The spacious Dining Room features formal crown molding, a bay window, and this room can accommodate quite a crowd! The eat-in Kitchen has luxury laminate flooring, some stainless steel appliances, granite countertops, plus a center island providing a good bit of extra cabinets and countertop space. Oh, and let's not forget about the fabulous Family Room that brings in tons of natural light with its many windows and majestic cathedral ceilings, plus the gorgeous floor-to-ceiling stone fireplace and wet bar - this room was made for entertainment! The upper level includes the Primary Bedroom - a wonderful space to relax with cathedral ceilings and hardwood floors (with a decorative inlay) and a huge walk-in closet. The gorgeously updated Primary Bathroom has an extra large tiled shower, luxury vinyl plank flooring, and a double sink vanity with custom built-ins. Three additional bedrooms, a full hall bathroom, and attic access complete the upper level. Now...bring your imagination and finishing touches to the unfinished basement! With 11-foot ceilings, a wood stove, and a rough-in for a future bathroom - imagine the possibilities here! Plus the 2-car garage includes cabinetry for a great workshop area. You will truly love this setting - partially wooded, a back deck that connects to the 25-foot above-ground pool, RING security system, invisible dog fence and a swing set that convey, and so much yard to enjoy! You just can't beat this location - just about 10 minutes to Valley Health, shopping & restaurants, downtown Winchester, Rt 37 and I-81!
Courtesy: Samson Properties, (703) 935-2308
View additional infoNew Price and Seller to add $7000 seller subsidy. Use that $7000 to help buy down the rate or for closing costs. Priced to move. Freshly updated home in Winchester, VA. Are you looking for a nice big yard with no HOA? Move in ready updates include all new flooring, updated bathroom updated kitchen, and fresh paint. Yard has ample space to entertain and has multiple sheds for storage. Swing by to check it out. Agent - owner.
Courtesy: MarketPlace REALTY
View additional infoInvestors you don't want to miss this opportunity to purchase 2 properties totaling 4.8 acres. Currently zoned RA with possible rezoning. 137 Regency Lakes, 3.75 acres and 143 Regency Lakes, Tax ID # 54 A 101 1.05 acres. Properties are located in a HIGH TRAFFIC area located off of RT 7, sitting behind Sheetz and Safford Chrysler Jeep. Both houses are tenant occupied. Water & Sewer available $506,190116 Amberfield Winchester, VA 22602
Courtesy: Long & Foster Real Estate, Inc., (540) 662-3484
View additional infoNeed a finished new construction home? Move In Ready Now at Abram's Chase, Winchester's Premier 55+ Active Adult Community. Spring sales event on this new construction home - Price includes $55,160 of Upgrades & Options and $18,300 in Free Incentives & Options for contracts by May 30th. These Options include Kitchen Cabinet Crown Molding, Slow Close and Dove Tailed Cabinets, Quartz Countertops, Huge Center Island, Butler's Pantry, Luxury Vinyl Plank Fooring, an Office, Beautiful Tile Flooring, Sand and Painted Garage with Windows, Patio, Extensive Landscaping, Rear Retaining Wall and Fence whith lush green trees for privacy, Bay Windows, and best of all, Full Basement with Bath Plumbing. Additionally a huge storage room. Basement could be finished to add additional square footage @ approximately 1336 sq ft Totalling over 3,000 sq. ft. for the home.. And Best of All Blinds that go up or down depending whether you want the sun on top or bottom! Perfectly located on Winchester's East End with easy access to Northern VA, Dulles Airport and Washington DC. Abram's Chase is a small enclave of 13 single family homes, each very distinctly different and not a cookie cutter looking community. The HOA includes all lawn maintenance, snow removal, trash and recycling pick up. Come see for yourself! Appointment Only, Call Today Prices going UP in June!
Courtesy: Realty FC, LLC, (540) 931-0144
View additional infoWhether you are looking for your first home, fifth home, or even a delightful investment to plant your savings to fight off inflation, this house has to be on your short list! Welcome to 204 Ash Hollow, Winchester, Virginia! This 'ready-to-move-in' three bedroom, one and one half bath town home boasts newer floors, fresh paint and several small touches for any homeowner. While the home is offered "as is," the floors were recently replaced a long with several fixtures including commode, vanity, and miscellaneous other things around the house. The upstairs bedrooms are carpeted and allow plenty of space for all your belongings. Where you may find the greatest value in the location! This home sits less than a few minutes from interstate 81 and route 7, as well as being minutes from down town Winchester! Right around the corner from the community is shopping, restaurants, fuel, groceries, and most importantly, a Starbucks! This home is sold 'as is' with an eager seller. Schedule your walk through today! All offers will be reviewed! Lockbox on door. $335,990100 Maury Way Winchester, VA 22602
Courtesy: Keller Williams Capital Properties
View additional infoTo-Be-Built - The "Nassau Cove" villa by Ryan Homes - Welcome to Winchester Landing - a brand new 55 or better community now selling in Winchester, VA! Here, you can own a low-maintenance, villa home that fits your lifestyle, with a location near everything the area has to offer. Schedule your visit today! The Nassau is a 3-Bedroom, 2.5 Bath villa with over 1,600 sq. feet and the Primary Bedroom on the main level! Our villa homes provide the space of a single-family with the affordability and low maintenance lifestyle of a townhome. Every home boasts a 1-car garage, backyard, a 1st floor primary suite, granite countertops, designer cabinets, hard surface flooring, and smart home technology INCLUDED! Building your new home with the features you need will give you peace of mind for years to come. All lawn care maintenance is included at Winchester Landing including grass mowing, mulch maintenance and snow removal - giving you more time to do the things you enjoy like traveling or spending time with family! Plus, you can stay active with planned walking trails, a firepit and gazebo. At Winchester Landing, everything you need is at your fingertips. The community is located under 10 minutes to Old Town Winchester giving you easy access to local shopping and dining like 50/50 Taphouse, El Centro, Roma Pizzeria, Water Street Kitchen and so much more. You'll be only 2 miles to Winchester Country Club, 3 miles to Winchester Dog Park and Shenandoah University. If you need to get somewhere quickly, you're only 2 miles to Route 7 and I-81 and you'll enjoy close proximity to Winchester Medical Center, only 5 miles away. Ask about our closing cost assistance and extended rate lock options! How may I help you?Get property information, schedule a showing or find an agent |
|||||||||||||||||||||||||||||||||||||||||||||||||||||||||||||||||
Copyright © Metropolitan Regional Information Systems, Inc.


