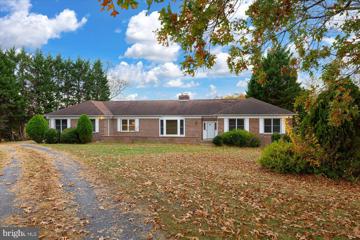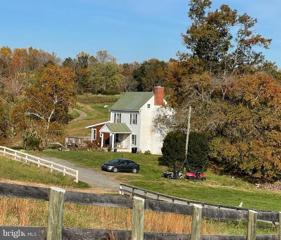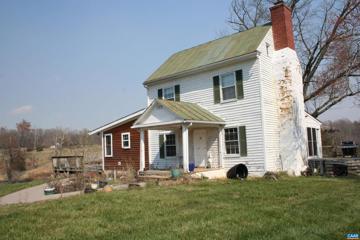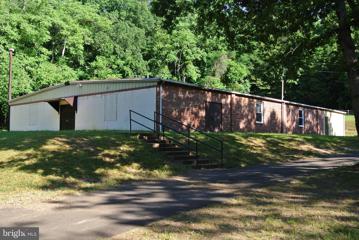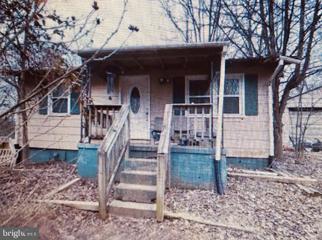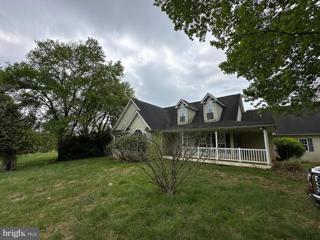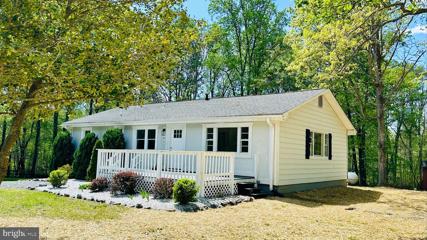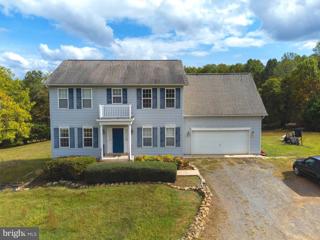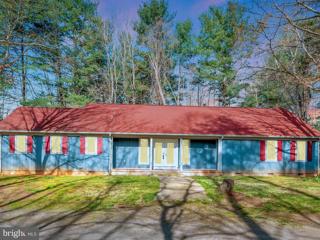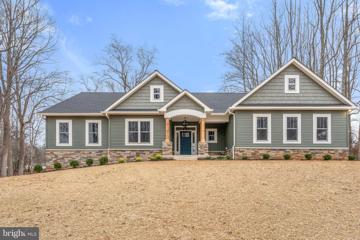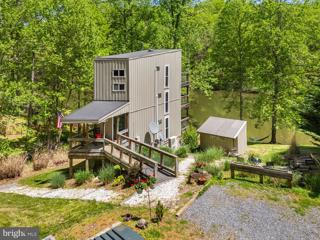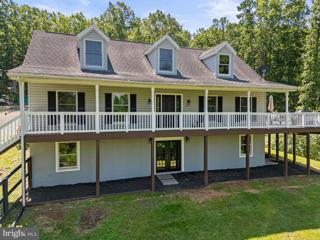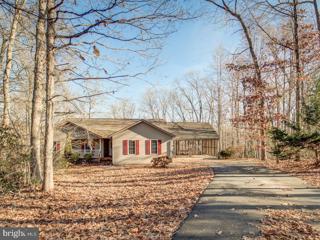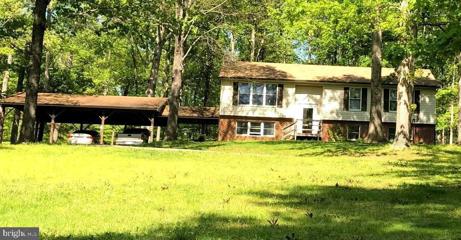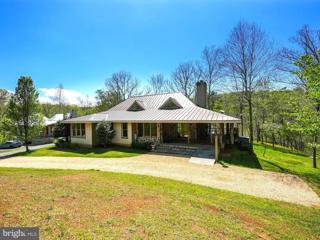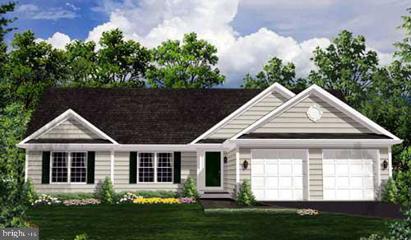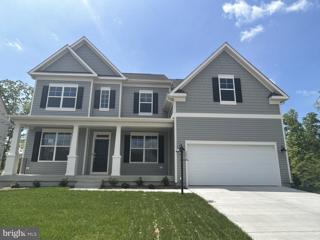 |  |
|
Viewtown VA Real Estate & Homes for Sale
Viewtown real estate listings include condos, townhomes, and single family homes for sale.
Commercial properties are also available.
If you like to see a property, contact Viewtown real estate agent to arrange a tour
today! We were unable to find listings in Viewtown, VA
Showing Homes Nearby Viewtown, VA
Courtesy: Belcher Real Estate, LLC., (540) 300-9669
View additional infoWELCOME HOME TO THIS BEAUTIFUL FOUR-BEDROOM, THREE BATH ALL-BRICK RAMBLER! SITUATED ON A SPRAWLING 10.81-ACRE LOT FEATURING ENCHANTING ROLLING HILLS THAT CREATE A CAPTIVATING & EVER-CHANGING LANDSCAPE BACKING TO A BREATHTAKING WOODED BACKDROP, OFFERING A SENSE OF SERENITY & NATURAL BEAUTY! THE PROPERTY OFFERS VAST YARD SPACE SURROUNDING THE HOME PROVIDING AMPLE ROOM FOR OUTDOOR ACTIVITIES, GARDENING & CREATIVE LANDSCAPING, WHILE THE HUGE REAR DECK PROVIDES AN IDEAL VANTAGE POINT FOR TAKING IN THE PANORAMIC VISTAS, MAKING IT A PERFECT SPOT FOR OUTDOOR RELAXATION & ENTERTAINING! THE OVERSIZED, SIDE-LOADING GARAGE, WITH SPACE FOR THREE VEHICLES, & THE EXTENDED DRIVEWAY ENSURE CONVENIENCE, AND EASE OF ACCESS & ADD TO THE HOME'S OVERALL PRACTICALITY! INTO THE FOYER, YOU HAVE A HUGE LIVING ROOM ON YOUR LEFT WITH BUMPOUT WINDOWS TO THE FRONT, READY FOR YOUR PERSONAL TOUCH FOR YOUR OWN WELCOMING ATMOSPHERE TO COME HOME TO! BEYOND THE LIVING ROOM, THE SEPARATE DINING ROOM AWAITS, WITH PLENTY OF SPACE FOR DINNER GATHERINGS TO COME! A SPACIOUS REC ROOM/FLEX SPACE RESIDES ON THE OTHER SIDE OF THE DINING ROOM, COMPLETE WITH A FULL BATH, SIDE ACCESS TO THE EXTERIOR & ACCESS TO THE GARAGE! ON THE REAR OF THE HOME, THE WONDERFUL FAMILY ROOM IS READY TO MAKE NEW MEMORIES FOR YEARS TO COME, WITH A LOVELY BRICK FIREPLACE & TWO SETS OF FRENCH DOORS TO THE REAR DECK, OFFERING THE SCENIC VIEWS FROM INSIDE THE HOME! SPECTACULAR KITCHEN WITH TONS OF SPACE TO PREP MEALS, LOADS OF COUNTERTOP & CABINET STORAGE, DOUBLE WALL OVENS, A COOKTOP & A SPACIOUS BREAKFAST AREA WITH SLIDING GLASS DOORS TO THE REAR DECK! SEPARATE LAUNDRY ROOM WITH A UTILITY SINK, CABINET STORAGE & SECONDARY ACCESS TO THE GARAGE! DOWN THE BEDROOM HALLWAY, THE MAIN LEVEL IS COMPLETE WITH ALL FOUR BEDROOMS, INCLUDING THE SPACIOUS OWNER'S SUITE THAT INCLUDES ITS OWN FRENCH DOORS TO THE REAR DECK, AS WELL AS AN ENSUITE BOASTING A JETTED TUB, SEPARATE SHOWER & SPLIT VANITIES & FINALLY THE FULL HALL BATH! UNFINISHED BASEMENT PROVIDES LOADS OF ADDITIONAL STORAGE! DO NOT MISS YOUR OPPORTUNITY TO OWN THIS INCREDIBLE PROPERTY & ITS 10.81 ACRES OF NATURE'S BEAUTY! CALL TODAY TO SCHEDULE YOUR SHOWING BEFORE IT'S TOO LATE!
Courtesy: Montague, Miller & Company
View additional infoThis extraordinary 156+/-acre estate presents a unique opportunity to own a piece of Virginia's countryside paradise. Encompassing two separate parcels, the property boasts many uses. A captivating stream winds its way through both parcels, adding to the tranquility and natural beauty of the land. This stream is more than abundant for livestock. The 1848 farmhouse itself embodies a practical and unpretentious spirit. Featuring 2 bedrooms and 1 ¼ bathrooms, it offers a comfortable and functional living space. There is an updated bathroom with radiant heat flooring. Hardwood floors adorn most of the living space. The renovated sun porch with ceramic tile provides a spot to relax and savor the views. The expansive wrap-around deck invites you to enjoy the peacefulness of the countryside, perfect for entertaining or simply soaking in the fresh air. The 101+/- acres offers a functional 5-bay garage providing ample storage for equipment, vehicles, or hobbies, while the unfinished living space above the garage holds incredible potential for expansion. A solar self sustaining greenhouse allows you to cultivate year-round, and several farm buildings ensure your operation is well-organized. Here's a glimpse of the exciting possibilities: ......Cultivate a thriving farm: With ample space and fertile land, raise livestock, grow crops, or establish an equestrian facility. .....Create a secluded sanctuary: Immerse yourself in nature and unwind in the tranquility of your own private retreat. .....Explore development opportunities (subject to zoning approval). With two separate parcels, you can explore various ownership options, creating a multi-generational estate or crafting the perfect investment portfolio. (Always check with zoning regulations before subdividing.) This remarkable property offers a blank canvas to bring your dreams to life. Schedule a showing today and discover the possibilities! ****Please note: The property is offered "as-is". More photos and aerial views to follow soon. NO DRIVE BYS....APPOINTMENT ONLY!
Courtesy: MONTAGUE, MILLER & CO.- MADISON
View additional infoThis extraordinary 156+/-acre estate presents a unique opportunity to own a piece of Virginia's countryside paradise. Encompassing two separate parcels, the property boasts many uses. A captivating stream winds its way through both parcels, adding to the tranquility and natural beauty of the land. This stream is more than abundant for livestock. The 1848 farmhouse itself embodies a practical and unpretentious spirit. Featuring 2 bedrooms and 1 ¼ bathrooms, it offers a comfortable and functional living space. There is an updated bathroom with radiant heat flooring. Hardwood floors adorn most of the living space. The renovated sun porch with ceramic tile provides a spot to relax and savor the views. The expansive wrap-around deck invites you to enjoy the peacefulness of the countryside, perfect for entertaining or simply soaking in the fresh air. The 101+/- acres offers a functional 5-bay garage providing ample storage for equipment, vehicles, or hobbies, while the unfinished living space above the garage holds incredible potential for expansion. A solar self sustaining g
Courtesy: Rappahannock Real Estate, LLC., (540) 229-0199
View additional info
Courtesy: Blue and Gray Realty, LLC, 571-208-2349
View additional infoTake advantage of this opportunity to transform this farmette into your rural retreat. Situated on a spacious 4-acre lot, this property offers âmany possibilities. The interior includes two bedroomsâ, one bathroomâ, and separate living spaces. The second bedroom was in the process of being remodeled into a third bedroom/office. The unfinished walk-out basement has the potential for an additional living area. The acreage is partially fenced for horses, complete with a run-in shed.â The property âiâncludes a detached garage, Koi pond in the backyard,â and a fenced area for dogs. It is sold "AS IS", please not disturb the tenant and go to the without an appointment. This Culpeper County home is priced to sell fast and is ready to be loved again. $1,150,000339 Seven Ponds Road Amissville, VA 20106
Courtesy: Real Estate III of Washington, (540) 522-2828
View additional infoNEWLY REMODELED FOR COMFORT & STYLE: The entry drive curls through flower beds, dogwoods, azaleas and majestic oaks, then circles in front of this Transitional Victorian with modern interior styling. Nearly effortless perennial flower beds are found throughout the front and side yards. Privacy is assured by woodland side boundaries. The front porch (10'x40') offers cover for your garden parties, while a nearby impressive stone barbecue provides a unique outdoor cooking world. The back deck faces lovely views of the Blue Ridge Mountains. Entering the home, stained glass and a fieldstone edifice frame the curved oak staircase drawing the eye to the magnificent octagonal ceiling and electric candle chandelier. Straight ahead, between the living and dining rooms, is space for a piano, your favorite piece or an easily watched young child play place. The Living Room is airy with vaulted ceiling and three french doors to the large back deck, perfect for parties, yet also a comfortable room when sitting in front of the warm stone fireplace with wrap raised hearth, ideal for a few bronzes or unofficial seating. The Dining Room is spacious enough to host a large table for holiday gatherings or remove a leaf for intimate dinners by the bay window. A new Gourmet Kitchen will please any chef. Double wall ovens, Viking cooktop with pot filler, speed oven plus microwave and a wide butcher block island for friends and family to join and assist the chef. Plus a corner fireplace and a heavy glass door to the screened porch for afternoon coffee or evening drinks while watching the sunset. Primary suite on the main has a bay window facing garden beds, private door to the front porch for an early morning stretch, and a dressing room with separate his and her vanities joins the jetted tub and large glass shower room. UPSTAIRS provides a second large suite, comfortable bath, a Study or Entertainment room with fireplace (designed for gas or wood) and a third bedroom off the Study for larger family or overflow guests. DOWNSTAIRS is remodeled into a full suite with private bedroom, full bath, new kitchen with dining area, living room (or a nice exercise room) with wood stove AND an comfy pull down Murphy Bed concealed in an attractive cabinet for extra overnights. Don't miss the charming Wine Cellar. Step out the french door onto the spacious patio and find a discreetly placed shower and sauna. Two car attached garage with gas heat. Useful two story shop has a greenhouse on the second floor with exhaust fans, sinks, running water and more. A delightful home and property about an hour from Dulles or the DC Beltway. 1 Gbps cable internet! A true gem.
Courtesy: Genstone Realty, (703) 475-1009
View additional infoThis property has been placed in an upcoming event. Contact listing agent with questions. You can submit a bid on the Xome website. Any post-auction offers will need to be submitted directly to the listing agent. All offers will be reviewed and responded to within 3 business days. All properties are subject to a 5% buyerâs premium pursuant to the Auction Participation Agreement and Terms & Conditions (minimums will apply). Please contact listing agent for details and commission paid on this property. Property is being sold as-is, where-is. No guarantees will be provided. Property is located on a private driveway and is NOT VISIBLE OR ACCESSIBLE from Castleton Ford Road. Do not attempt to enter the driveway or property. Trespassers will be prosecuted. Open House: Saturday, 5/18 11:00-1:00PM
Courtesy: NextHome Realty Select, (540) 667-9097
View additional infoWelcome to your own slice of tranquility! This recently renovated farmhouse offers the perfect blend of modern comfort and rustic charm. As you step inside, you'll find a main floor primary bedroom complete with an ensuite bathroom, providing convenience and luxury. The farmhouse has been updated with new hardwood flooring, carpet, paint, bathrooms, new appliances and kitchen upgrades. With a total of 4 spacious bedrooms, including the main floor primary, and 3 full bathrooms, there's ample space for everyone to unwind. The basement boasts a cozy sitting room with gas fireplace and potential 5th bedroom. Step outside and breathe in the fresh air on the large front porch or enjoy gatherings on the rear deck overlooking the expansive over 1-acre lot. A separate fenced area with a gazebo adds a touch of privacy and charm to outdoor entertaining. Conveniently located just 15 minutes from Warrenton, this property offers easy access to wineries, shopping, and all the amenities of town life while still providing the peace and quiet of country living. Don't miss out on this rare opportunity to make this farmhouse your own retreat! Schedule your showing today.
Courtesy: Real Estate III of Washington, (540) 522-2828
View additional infoRAPPAHANNOCK ESCAPE: A spacious home built for comfort, entertaining snd easy maintenance. Excellent view of the BLUE RIDGE MOUNTAINS and Sunsets from the living room, deck and gazebo. Open floor plan with tall ceilings easily holds a baby grand and offers comfortable living and entertaining space. Gourmet kitchen with granite island for the chef's pleasure. Library-Office with ample shelving for the studious and room for a comfy TV couch. Full walk out basement is currently used for exercise equipment and storage and includes a roughed-in bath for more living space as necessary. Large front field for your gardens, pets, sports field, what have you? A private getaway on 9 acres with mature landscaping, a woodland filled with flowering mountain laurel down to the creek, and a meditation pond. Hardiplank siding and Star Link internet. $467,00063 S Poes Road Amissville, VA 20106
Courtesy: Lewis & Clark LLC Realty
View additional infoPrice Reduced!!! 5 acres, And a barn. This charming, newly renovated home offers the perfect blend of modern living and country charm on 5 beautiful acres in Rappahannock county. The kitchen is completely renovated, with new soft close, solid wood white shaker cabinets, new stainless appliances, new quartz countertops, and new LVP tile floors. Refinished solid oak wood floors throughout the 3 bedrooms, hallway, living room, and dining room. All new interior painted, 2024. New furnace, 2024. New roof and windows replaced in 2019. Cozy wood burning fireplace in the living room and large wood stove in the basement. Unfinished, walk-out basement ready for you to make it your own recreation/game room. On the property there is also a two stall barn, with space for tack/supplies/cross ties etc. The second story in the barn makes for a perfect hay loft or additional storage. Next to the barn is two additional out buildings. Conveniently located in Amissville, 12 miles outside of Warrenton. The possibility are endless at this beautiful, modern Farmette. Schedule your showing today to see 63 S. Poes Rd, Amissville. $839,9006 Hope Hill Road Castleton, VA 22716
Courtesy: Cheri Woodard Realty
View additional infoMOTOTIVATED SELLER...ALL OFFERS CONSIDERED....OFFERED $100,000+ BELOW RECENT APPRAISAL! Hope Hill - Country excellence at its finest. The five bedroom, four and a half bath custom brick home has everything you need in a country home plus so much more! The main entrance takes you into the homeâs formal spaces- including a stately dining room and a study. With high ceilings throughout, the main level is bright and full of light. The kitchen is the heart of the main level and is large and accommodating for all your needs, be it fixing breakfast or hosting a full holiday meal for all your friends and family. Many of the appliances are brand new: including the dishwasher and double wall oven. The oversize freezer and refrigerator is in the proximity to the kitchen and garage. Three of the five bedrooms are on the main level including the primary suite. The primary suite is a complete oasis away from the hustle and bustle of life with its muted color palette, French doors to an outside patio, high ceilings with a tray detail and so much more. The primary bathroom has a large jetted tub, great lighting and a walk-in shower. The other two bedrooms are well-sized and both have large walk-in closets. The two bedrooms share a Jack-And-Jill bathroom. Each side of the bathroom has a vanity with a sink. The main level also has a half bath and a convenient laundry room with plenty of storage, sink and new dryer. The upper level has two oversized and bright bedrooms. The fifth bedroom has a sitting area that you pass through to access this bedroom. The bedrooms share a full bathroom, walk in closet with a shower and tub. The finished lower level is the activity zone! The bright and clean space is made for fun and entertainment! Work out, play games, or jam out in the large space with walkout doors to the outside gardens. One corner of this level is carpeted and has lots of shelving-making it the perfect area for kids of all ages to play and tumble! Best of all, the lower level has a cozy movie room to catch all the new releases. The lower level is complete with a convenient full bathroom and a full second kitchen. Nothing was overlooked in completing this home. The home has a new Culligan water treatment system, UV Light for treating the well water, water pressure tank and extensive indoor painting. The two acre lot packs a lot into country living with formal gardens, a completely refinished deck, patios, a hot tub, a basketball court and paddocks for livestock. The home is nestled in the Castleton area of Rappahannock County and is surrounded by neighboring farms. The villages of Sperryville, Flint Hill and Washington are about 15 minutes away. With Culpeper and Warrenton also nearby for hospitals, big box stores and more. Washington DC is under an hour and half away for weekends or even commuting. Curtains do not convey.
Courtesy: CENTURY 21 New Millennium, (540) 825-1613
View additional infoBeautiful Custom built colonial home now on the market for the first time ever! This home is located in the established community of Quail Ridge. Situated on just over 2 acres in a private park-like setting surrounded by well manicured, mature trees just perfect for nature lovers. Lovely landscaping and peaceful front porch. Main level offers a formal living and dining room, spacious family room with fireplace open to the kitchen with stainless steel appliances, Granite countertops, upgraded cherry cabinets, separate pantry and kitchen island. Laundry room with ceramic tile and a half bathroom, access to the 12 x 20 deck perfect for entertaining guests or rest and relaxation. Hardwood flooring throughout main level leading upstairs and through the hallway. Upper level offers a primary bedroom with huge walk in closet! Primary bathroom with ceramic tile flooring, dual vanity sink, jetted tub and separate shower. 2 additional bedrooms both with walk in closets and guest bathroom. Full unfinished, walkout level basement provides lots of storage space or potential for additional square footage. Plumbing is in place for future bathroom. Pride in ownership is shines throughout this well cared for home. No HOA! You wonât want to miss this one!
Courtesy: EXP Realty, LLC, (540) 825-9898
View additional infoUnique opportunity!! 9055 Old Stillhouse Rd is situated in a peaceful and friendly neighborhood in Rixeyville, Virginia. Enjoy the tranquility of rural living while still being conveniently located within a short drive to Culpeper, Warrenton, and other nearby towns. You'll have easy access to shopping, dining, schools, and recreational activities, making this property the perfect place to call home. If you're looking for a spacious home, plenty of acres and the charm of country living, this property is a must-see. Don't miss the opportunity to make this your own slice of Virginia paradise. Schedule a showing today and experience the beauty and serenity of this remarkable property firsthand!
Courtesy: Century 21 Redwood Realty
View additional infoWelcome home to this recently updated one-level gem! Freshly painted walls greet you as you step inside this nicely renovated home. Enjoy the convenience of a brand-new HVAC. New vanities and English Grove Oak LVP flooring throughout, ensuring both style and durability. Say goodbye to carpet with this thoughtfully updated home! Relax under the assurance of a 10-year-old roof, complemented by the comfort of ceiling fans and recessed lighting throughout. Entertain effortlessly in the open floor plan, perfect for gatherings of all kinds. With 2 bedrooms and 1.5 baths, this home offers both space and intimacy. Step onto the full-length covered porch and envision mornings spent sipping coffee or evenings watching the sunset in this serene outdoor space. The fenced backyard offers both privacy and security, creating a haven for pets to roam and families to play. For those seeking uniqueness and character, this home stands out from the crowd. Embrace individuality with a property that breaks away from cookie-cutter norms. Whether you're searching for a weekend retreat or a full-time residence, this versatile property offers the best of both worlds. Enjoy a private location while still being conveniently close to schools, shopping, and restaurants. Don't miss the opportunity to make this one level home yours. Schedule a viewing today and discover the perfect blend of comfort, and convenience!
Courtesy: Ross Real Estate
View additional infoARE YOU LOOKING FOR A LOT WITH A WATER VIEW? THIS IS IT! CONSTRUCTION HAS BEGUN, IT IS NOT TO LATE TO PICK YOUR SELECTIONS BUT DON'T WAIT! THIS IS THE SUMMERFIELD ONE OF THE MOST POPULAR HOUSE PLAN. WHAT MAKES IT SO POPULAR IS THAT YOU CAN PUT YOUR OWN TOUCHES ON AND INTO THE HOME, NEED A HALF BATH WE HAVE THE SPACE FOR THAT, WANT A CENTER ISLAND WITH SINK, WE CAN DO THAT, WANT A GAS FIREPLACE OUTSIDE ON THE DECK NO PROBLEM. ATKINSHOMES WEB SITE HAS LOTS OF VIDEOS TO GET YOU INSPIRED! NEED A TWO STORY PLAN WE HAVE THAT TOO! ATKINS HOMES BUILDS A TRULY UPGRADED HOME FROM THE START. DOUBLE HUNG LOW E WINDOWS â5 &1/4 INCH BASE MOLDINGS AND CROWN, STANDARD, FLAT TOUCH SWITCHES â UPGRADED KITCHEN WITH GRANITEâUPGRADED FLOORING â MASTER BATH SHOWER WITH MUDPANâDUAL FUEL HVAC, STANDARD, UPGRADED CERAMIC TILEâTRIM AROUND ALL WINDOWSâ , ONE CUSTOM COLOR THROUGHOUT HOUSE, FINISHED GARAGEâCOVERED DECK WITH VINYL RAILING AND COMPOSITE DECKINGâUPGRADED SIDING FOR A CRAFTSMAN STYLE LOOK, STANDARD. LOW MAINTENANCE EXTERIOR WITH PVC BOARD ( NO ALUMINUM WRAPPED WOOD HERE). COMCAST IS AVAILABLE, CALL COMCAST FOR DETAILS. TAXES ARE NOT DETERMINE AS THIS IS A NEW CONSTRUCTION HOME
Courtesy: EXP Realty, LLC, 866-825-7169
View additional infoYou must see this one of a kind, Beautiful custom built home featuring 4,500 square feet of one level living with 5 bedrooms, 3.5 bathrooms all nestled on a private 6.99 acres. The beauty of this home begins outside with a winding driveway, detached 3 car garage with private office/soundproof studio inside, large covered porch, vibrant landscaping, fenced yard, and garden shed, all surrounded by majestic trees. Inside, an open and airy atmosphere with spacious rooms, high ceilings, arched doorways, fresh on trend paint, new carpet, gleaming hardwood style flooring, gas fireplace and an abundance of windows with lush views create instant appeal! The gourmet kitchen is designed for entertaining featuring an abundance of raised panel cabinets and countertop space and quality appliances including a gas cooktop and double wall ovens. A large center island provides additional working surface and bar style seating and the large breakfast room with ceiling fan is perfect for daily dining. An arched doorway introduces a spacious family room with dual lighted ceiling fans, a custom wet bar and a cozy gas fireplace set in a stone wall serving as the focal point of the room while gleaming hardwood style floors flow into the adjacent bonus room that can serve as a billiard room or formal living room, featuring dual lighted ceiling fans. Adjacent to this room is the formal dining room accented with chair railing and a shimmering crystal chandelier. The luxurious owner's suite boasts new plush carpeting, walls of windows, a separate sitting room, and his and hers walk in closets. Pamper yourself in the en suite bath with a jetted tub and step in shower with dual shower heads, all enhanced by spa tone tile with decorative inlay. Down the hall you will find a junior suite with private bath, 2 additional bright and cheerful bedrooms each sharing access to a well-appointed Jack and Jill bath and a versatile 5th bedroom. A powder room, large laundry room with front loading machines and utility sink and loads of closet space complement the main level. The expansive unfinished crawl space in the walk out lower level is full height and provides 4,500 sq ft. of storage space with easy access to mechanicals. All this in a peaceful and private setting with high speed Comcast internet and no HOA that is truly your own private oasis! $425,500306 Pine Drive Amissville, VA 20106
Courtesy: Long & Foster Real Estate, Inc.
View additional info** Although not in the bylaws, past Airbnb permits have been denied** If you desire "the peaceful lake life" this house and community more than deliver it! This unique home has amazing views of Lake Mosby from every level! The community offers two other private community lakes as well as hiking trails and direct access to the Rappahannock River that runs along the community's shared space. This unique home has vintage oak beams and beautiful wood throughout and a low maintenance metal clad exterior. Updates include double hung, energy efficient windows (2023), Central AC and Heating/ Seer 32 efficiency rating (2021), new Roof (2021) Water Heater (2023) new Front Door (2023). If that is not enough, this home has a low interest rate ASSUMABLE VA Mortgage for those with VA Eligibility! This home is currently used as a primary home but could also be a great weekend getaway for those wanting a second home. The Primary Bedroom is up on the fourth level with a private deck area offering unrestricted views of the lake and various wildlife along with an adorable extra loft space! The living room is on the third level, again, with its own deck area with views of the lake (wired for internet/cable) the kitchen on the second level offers a table space and modern amenities and again, a deck to enjoy lake views while you enjoy your morning coffee, finally, the cozy lower level offers a second bedroom with a wood burning fireplace, closet and access directly to the back patio area for more beautiful views of the lake and the cascading stairs to the lake itself. Sit on any of the outdoor decks or lower-level patio or relax in a hammock to read a book or just enjoy the frequently active wildlife to include ducks, beavers, various birds and fish. Enjoy boating, hiking, swimming, rope swinging and fishing, just to name a few activities in this private community. Close to Wineries and beautiful Skyline Drive. This unique and cozy home and its beautiful lake views is a must see!
Courtesy: Keller Williams Chantilly Ventures, LLC, 5712350129
View additional infoNestled on nearly 3 acres of picturesque land, this charming home is a dream come true for horse lovers. As you approach, you'll be greeted by a welcoming front porch, perfect for enjoying the serene surroundings. Inside, discover a cozy dining room and living room featuring a gas fireplace, previously set up as a wood-burning one (reversible), setting up a warm and inviting atmosphere. Three bedrooms and two full baths are conveniently located on the main level. The fully finished walkout basement provides additional space for work, recreation or relaxation and a 4th bedroom (NTC.) Equine enthusiasts will delight in the custom-built stable, complete with tack and storage rooms equipped with 220 power lights, H2O and phone connectivity. Additionally, the property has space for a 70'x40' riding ring (in use by previous owners, but since unmaintained) and has a 12x12 run-in shed offering ample space for training and shelter. For added convenience, a 12x16 workshop/storage area next to the home provides storage space for tools and equipment. The property also boasts 3 board cross-fenced pastures, providing plenty of room for grazing and roaming. Conveniently located with easy access to Culpeper and Warrenton, this home offers the perfect blend of rural tranquility and accessibility to amenities. Don't miss out on this unique opportunity to own your own equestrian paradise. Schedule a showing today!
Courtesy: United Real Estate Horizon
View additional infoWelcome to your own private oasis in Rixeyville, VA! Situated on 10 acres of land, this stunning property offers tranquility and privacy. This spacious home features 4 bedrooms and 4 bathrooms, with the primary suite conveniently located on the main level. Each bedroom is generously sized, providing ample space for comfortable living. The primary suite is a luxurious retreat, boasting a large bedroom, walk-in closet, and a spa-like ensuite bathroom with a soaking tub and separate shower. The main level also features a convenient laundry room, making chores a breeze. The heart of the home is the large kitchen, which features newer appliances, plenty of counter space, and an abundance of storage. Whether you're cooking for a crowd or just preparing a meal for your family, this kitchen has everything you need. Outside, you'll find endless possibilities. Whether you're looking to enjoy a quiet evening on the deck, explore the wooded areas, or start your own garden, this property has it all. Sellers are willing to remove the ramp and put back to the original deck. The home has several updates and a list is available upon request. Located in Rixeyville, you'll enjoy the peace and serenity of country living while still being just a short drive away from shops, restaurants, and other amenities. Don't miss your chance to own this beautifully updated home in Rixeyville, VA. Schedule a showing today!
Courtesy: Apex Home Realty, (703) 675-6100
View additional infoWelcome to this stunning home! This charming rambler, nestled amidst the trees on 2 acres, offers a serene retreat for anyone with an eye for detail and a desire for comfort. Located on a quiet cul-de-sac near Warrenton, this property promises both tranquility and convenience. Enjoy the luxury of main-level living with 3 bedrooms and 2 full baths. The large gourmet kitchen is perfect for culinary enthusiasts and provides ample space for cooking and entertaining. With wood floors, carpet, and a total of 3,635 finished square feet, this home exudes warmth and sophistication. The walkout basement adds versatility to the living space, featuring a den and recreation room, ideal for relaxation or gatherings with family and friends. Additionally, the covered carport offers protection for your vehicles from the elements. This home truly has everything and more! Don't miss out on the opportunity to make this wonderful property your own. Schedule a viewing today and envision the possibilities of calling this place home.
Courtesy: United Real Estate Horizon
View additional info***** PRICE REDUCED ***** Are you looking for a country property away from the hustle and bustle of town but still close enough to easily run errands! You've found it right here with this lovely split foyer home situated on 4.52 acres! This great location is only a few minutes to the new community of Stonehaven where shopping, restaurants and many other amenities will soon be built and is only about 15 minutes to Warrenton or 25 minutes to Culpeper. The home is nestled in the woods on top of a hill, is very private and has an awesome view overlooking the neighbor's pond. A huge 3 car carport leads to the side basement entrance. On the main level, you will find 3 bedrooms and 2 full baths along with a spacious kitchen, dining area and a nice light filled living room. The downstairs boasts a 4th bedroom, a 3rd full bath, a space that could be used as an office or extra storage and a large den area with a propane stove. A whole house water filter system is in place. The covered back deck leads to a fenced in yard! If I haven't already caught your attention, behind the home there is a 1 car workshop/garage and a 3 car workshop/garage which offers electric, a heating unit and 2 window AC units. This home has great bones and just needs is a little TLC and some updating. Come see and invision this property as the home of your dreams! $1,747,0007550 Tapps Ford Road Amissville, VA 20106Open House: Sunday, 5/19 2:00-4:00PM
Courtesy: Compass, (703) 310-6111
View additional infoOPEN HOUSE SUNDAY 5/19 2-4 PM Your New River House Retreat Awaits- Welcome to Falling Pines Nestled on the Rappahannock River amidst the tranquil valleys of the Shenandoah Mountain Range, just a 1 hour drive from DC, this extraordinary property offers a lifestyle of tranquility, surrounded by breathtaking natural beauty. Encompassing 20 rolling acres, this estate serves as both a perfect weekend retreat or a primary residence. A rare find, with nearly a 1/2 mile of Rappahannock River frontage, the property provides the opportunity to immerse oneself in the tranquility and adventure of Virginia's countryside. Great Potential for a Vineyard or Airbnb Main Residence Details: Built in 2012, and crafted with meticulous attention to detail, this custom-designed home draws inspiration from the award-winning Tideland Haven plan, as featured in Southern Living. Indoor and outdoor spaces are connected by expansive windows and doors that flood the interiors with natural light. The heart of the home boasts an open floor plan with volume ceilings and hardwood floors. The spacious family room with a wood burning fireplace flows to the well appointed kitchen and dining area. A separate laundry room and pantry is located just off the kitchen. The office can be used as a overflow bedroom if needed. A bonus Loft area makes a fun play area for kids or a private reading nook. The private 3 bedroom area can be closed off from the main entertaining area. Each of the 3 bedrooms has its own en-suite bath adorned with high-end finishes. The primary suite with a cozy gas fireplace, offers a deluxe bathroom with a dramatic water room and a private porch with River views. Step outside to a covered wrap-around porch, complete with a wood-burning fireplace, sophisticated lighting, and ceiling fans, creating an inviting ambiance for both entertainment and relaxation. Additional Structures: Partially Completed Guest House:1,000 sq ft of sophisticated living space awaiting completion offers privacy and luxury for guests or extended family. : Custom finishes already purchased for completion convey with the property. Guest House conveys in As Is Condition Cozy Studio: Featuring heated floors and a wood-burning fireplace, this charming retreat serves as a private studio or additional bedroom. Three-Level Stone Tower: Crafted from native granite and quartz, this unique feature provides a creative space or a secluded escape to enjoy the property's natural beauty. Woodworking Barn: Tailored for woodworking enthusiasts, equipped with a supply of wood milled from the property, ideal for crafting projects. Outdoor and Recreational Features: Private 20 Acres: A harmonious blend of fields and woods set against Virginia's picturesque rolling hills, offering serenity and natural splendor. Designated as agricultural, the property may offer tax advantages. Rappahannock River Frontage: Enjoy nearly a 1/2 mile of access to one of Virginia's most scenic rivers, perfect for fishing, kayaking, or simply basking by the water's edge. Natural Springs and Diverse Flora: Discover several natural springs and an array of tree and plant species, including a curated Orchard with over 30 of young plum, peach, pear, apple, and cherry trees, along with various berries. Outdoor Adventures: Explore on-property hiking trails, camping spots, and stargazing opportunities, creating an outdoor enthusiast's paradise. Location and Local Attractions: Situated near esteemed dining destinations like The Inn at Little Washington and the Shenandoah Park System, this estate offers both tranquility at home and nearby adventure. More than just a residence, this property epitomizes a lifestyle of luxury, comfort, and natural splendor. A rare gem nestled in the Shenandoah foothills, it awaits those who cherish the finer things in life and the timeless allure of Virginia's landscapes. Perfect for a Vineyard or Airbnb
Courtesy: CENTURY 21 New Millennium, (540) 825-1613
View additional infoTO BE BUILT - BUILD The Caroline Model on this 2 acre lot. Home offers 9' ceilings on main floor and a full unfinished basement with rough in plumbing for future expansion and 2 car gar. Open concept, great room open to kitchen. Kitchen boasts an island, granite counter tops, Blanco granite composite kitchen sink, 42" maple cabinets. Luxury Vinyl Plank flooring (LVP) in kitchen baths, foyer and laundry room. Quality construction, builder allows CUSTOMIZATION to the floor plans or will allow the buyer to select an a different plan. No charge for modifying plans unless buyer adds square footage. If the buyer uses 1 of the Preferred Lenders and title company buyer is credited $5000.00 towards closing costs, at closing. Check out the standard features attached here. No HOA. THERE ARE HOMES UNDER CONSTRUCTION AT ANOTHER LOCATION THAT WE CAN SHOW. Open House: Saturday, 5/18 11:00-2:00PM
Courtesy: CENTURY 21 New Millennium, (540) 825-1613
View additional infoOPEN HOUSE EVERY SAT 11-2. THIS IS YOUR OPPORTUNITY TO VIEW A TRIGON HOME. OPEN HOUSE IS AT ANOTHER LOCATION: 4648 ANTIOCH RD, HAYMARKET, COME SEE WE CAN BUILD ONE FOR YOU. HOPE TO SEE YOU THERE. BEAUTIFUL 5 AC LOT WITH THE PERFECT BALANCE OF TREES TO OPEN SPACE.TO BUILD YOUR DREAM HOME. LOCATED IN NORTHERN CULPEPER COUTY IN JEFFERSONTON. FLEXIBLE BUILDER ALLOWS CHANGES TO FLOOR PLANS. ADVERTISED MODEL IS THE BRUNSWICK WHICH OFFERS 4 BR'S AND 3.5 BA'S, FULL UNFINISHED BASEMENT AND 2 CAR GARAGE. LARGE KITCHEN PERFECT FOR ENTERTAINING WITH GRANITE COUNTER TOPS , 42" MAPLE CABINETS, AND HUGE ISLAND THAT BECOMES A FOCAL POINT FOR ENTERTAINING. PHOTOS MAY SHOW UPGRADES/OPTIONS NOT INCLUDED IN THE BASE PRICE. SEE VIEW DOCS. FOR OTHER FLOOR PLANS WITH PRICING. CHOOSE YOUR MODEL AND CHOOSE YOUR LOT-TOTAL OF 4 LOTS TO CHOOSE FROM. ANY MODEL MAY BE BUILT ON ANY OF THE LOTS PRICING REMAINS THE SAME. BUILDER OFFERS 5K TO BUYER IF THEY USE ONE OF THE BUILDER'S APPROVED LENDERS AND TITLE COMPANY. LOADS OF INFO IN VIEW DOCS-PLATS, FLOOR PLAN & LENDER INFO. NO COVENANTS AND NO HOA. BUILDER IS CONTRACT OWNER.
Courtesy: CENTURY 21 New Millennium, (703) 753-7910
View additional infoESTIMATED DECEMBER 2024 DELIVERY! $15K towards closing with Lennar mortgage! *Pricing and incentives are subject to change without notice. Please go to model home at 2010 Whithorn Hill, Jeffersonton. Welcome to Stonehaven, by Lennar Homes. Located just minutes from Old Town Warrenton, tucked conveniently between the Town of Warrenton and the Town of Culpeper with so many options for small town shopping, local wineries and breweries, fine dining and medical facilities. You can be one of the first homeowners in this brand-new community! Come tour the Azalea! This new three-story Victorian exterior home exudes elegance from the moment of entry. The first floor features a two-story Great Room that melds with the luxurious kitchen suited with iced white quartz countertops and added morning room. A formal dining room is situated off the foyer, and a 5th bedroom and full bathroom is secluded in a back corner for added privacy. The second-floor hosts four bedrooms including a luxe ownerâs suite with walk-in closet and 3 full bathrooms, plus an upstairs laundry room. The basement adds a sixth bedroom, 5th full bathroom, morning room extension from the main level, as well as a finished rec room with an areaway to the backyard and a wet bar rough in. Standard Features List, available in the in Documents section, include 9' ceilings, vinyl plank flooring, designer lighting package, 42" cabinets, granite countertops, undermount sink, GE appliance package, cultured marble countertops in full bathrooms, Ring security system, smart thermostat, and wifi system. How may I help you?Get property information, schedule a showing or find an agent |
|||||||||||||||||||||||||||||||||||||||||||||||||||||||||||||||||
Copyright © Metropolitan Regional Information Systems, Inc.


