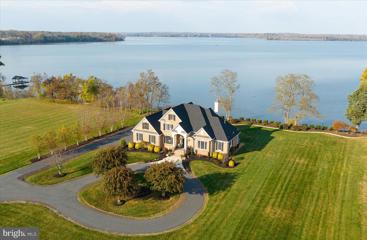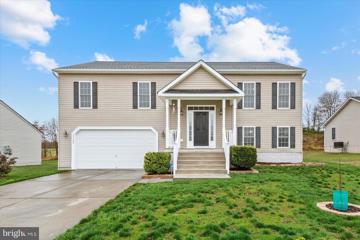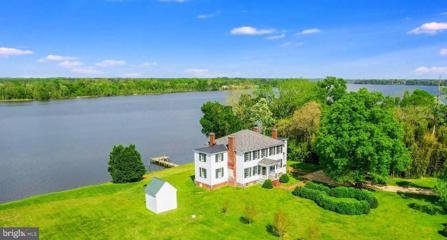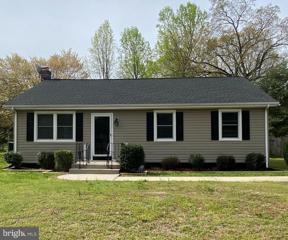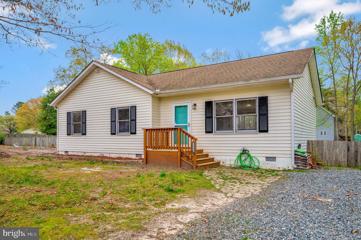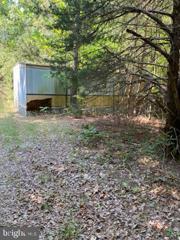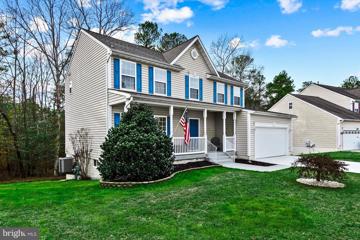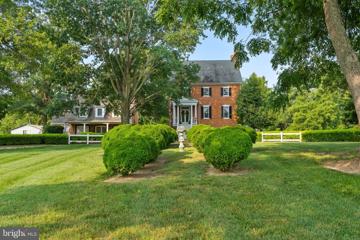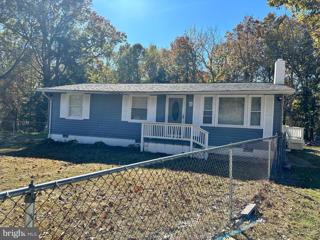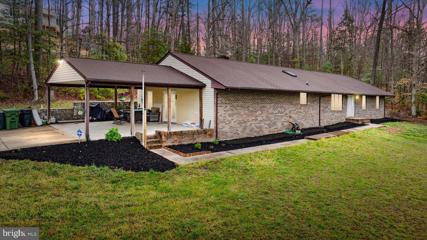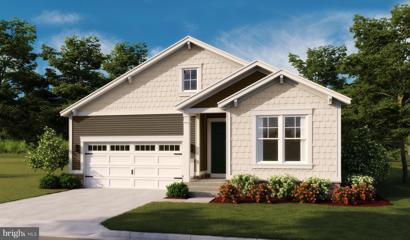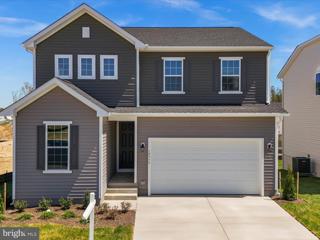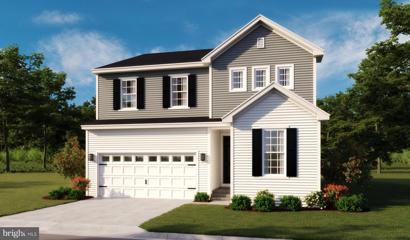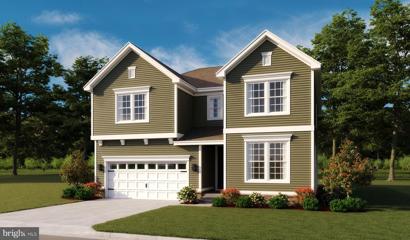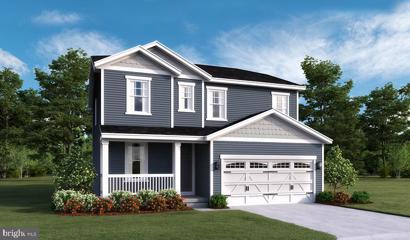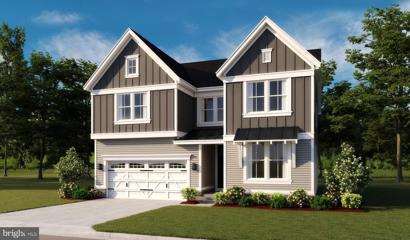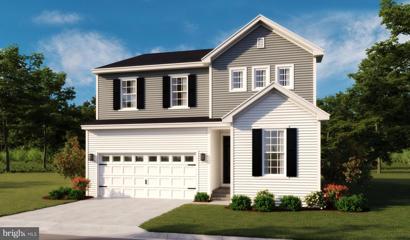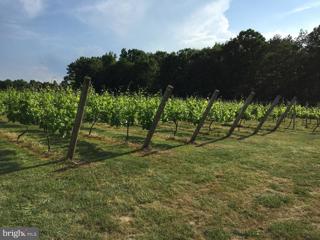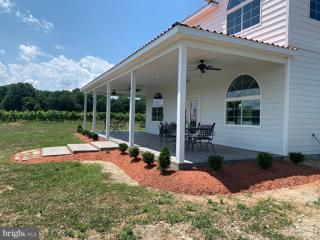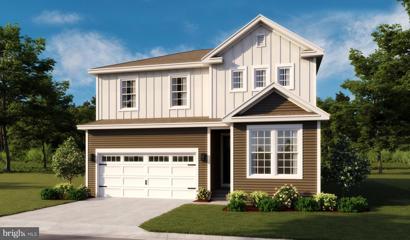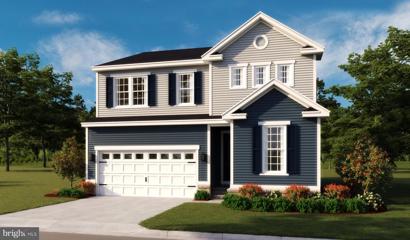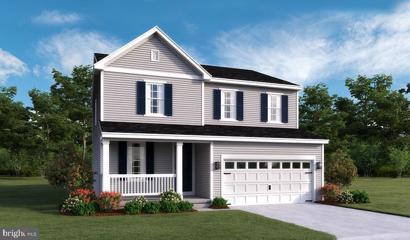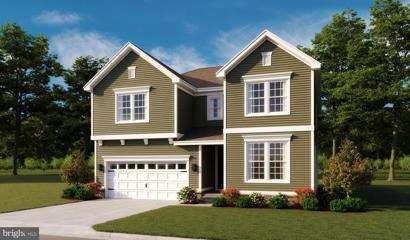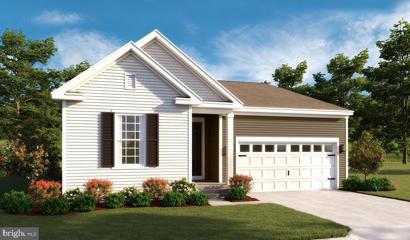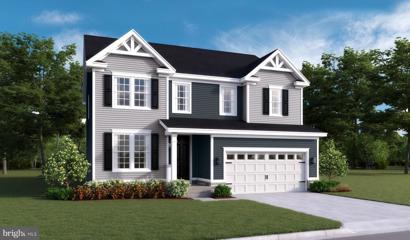 |  |
|
Sparta VA Real Estate & Homes for SaleWe were unable to find listings in Sparta, VA
Showing Homes Nearby Sparta, VA
Courtesy: Porch & Stable Realty, LLC
View additional infoStunning, serene, waterfront living awaits with Portobago Bay/Rappahannock River vistas in Port Royal! Introducing the dazzling tranquil estate that is 30121 Goose Point Court. Under its current ownersâ prowess since 2015, the principal residence spans four bedrooms, 2.5 baths and approximately 3,000 square feet (not including the basement) of space. It sits in the Portobago Bay community, which includes a boat launch facility, pavilion with bathrooms and boat slips for rent, among other amenities. The land here is simply breathtaking. An asphalt driveway â just a short ¼-mile with the most amazing entrance â builds in anticipation, peaks and then looks down to the homesite with the bay looming in the background. The landscape includes beautiful, carpeted grass, custom garden beds of cypress trees and black mulch, and totally customized landscaping draping the front of the home. Seven birch trees next to the two-bay, two-car garage provide added privacy. Beyond the garage there is a 12x16-foot detached facility for storage. For parking, there is a circular driveway with three stately crepe myrtles in its center. The backyard is anchored by a two-tiered, Brazilian hardwood deck. From the deck, the waterâs edge is just 80 feet away! There is also a fabulous asphalt pad that continues from the driveway (the driveway was just resealed!) with RV space and a 30 & 50 RV amp hookup! The backyard landscape includes a 15-foot deep, fully mulched garden bed, birdhouses/feeders and... more than 200 feet of water frontage! Across the river is a natural wildlife area and youâll regularly see bald eagles, ospreys, herons, geese and ducks coast by. The home itself is brick with black shutters. The roof is just three years old and the HVAC systems have been recently updated. Other system/core upgrades: R60 insulation in the attic, a garage makeover with a new mini-split A/C and heating system in the garage, new hot water heater (last year) and RV/Tesla charger. Through its front door, notice the gleaming hardwood floors as youâre greeted with a stately staircase leading up to the upper-level landing. Features on the main level include two offices (or one could be a wonderful formal dining room); a half bath; main living space with grand views looking out the water (thereâs not a room on the back of the home without those bay views!), a granite draped fireplace, built-ins and sitting area; and the kitchen. The kitchen includes upgraded granite counters, custom tile backsplash, cabinetry with lighting, above and below bar area, double sink and newer appliances. Continuing on the main level, youâll find the primary suite with two closets (one a huge walk-in with built-ins!) and vast ensuite bath with a two-headed shower, soaking jacuzzi tub and two sinks. Perhaps needless to say, the vistas are amazing from the primary suite, where you can watch wildlife swirl by! The upper level includes three bedrooms and one full bath (tub/shower combo and double sink). The area over the garage is super-spacious and is currently leveraged as a craft room (with a big bay window) and man cave. A portion of this space may easily be morphed into a bedroom as well. From the residence, there are grocery, dining, and shopping options aplenty in King George and Bowling Green within 20 minutes. Major roads, including Routes 301, 17 and 3 are within minutes. Downtown Fredericksburg is approximately 35 minutes northwest. A peaceful, waterside oasis like few others, 30121 Goose Point Court must be seen to believe!
Courtesy: Century 21 Classic Real Estate, Inc.
View additional infoAbsolutely immaculate and move in ready home that owners have taken pride in. Oversized, heated deep garage that can fit up to 4 cars (700 Sq. Ft). Walk inside and you will be amazed. All of the room sizes are very spacious. Kitchen is bright and sunny with nice counters, lots of cabinet space and plenty of room for your kitchen table. Separate formal dining room for all your entertaining needs. Large master suite has it's own private master bathroom and 2 other nice size bedrooms with a full bath in between. Downstairs is another full bath, large family room , office/exercise room or use it for storage. Good size deck off the kitchen that is great for the summer cook outs to come. Rear yard is fenced and backs to farmland. Unique property in this nice community that you do not want to miss out on. $1,250,000923 Water Street Port Royal, VA 22535
Courtesy: Coldwell Banker Elite, (540) 373-0100
View additional infoExperience historic charm with modern elegance at Riverview, the renowned Lightfoot House, Circa 1846! This Greek Revival masterpiece showcases 8 original fireplaces, pristine pine wood floors, and classic pocket doors. Modern updates enhance its allure with spacious side additions, three full bathrooms, and a traditional kitchen. Situated on 2 lots totaling 2.4 acres of waterfront land, enjoy over 266 feet of frontage on the scenic Rappahannock River. Have your morning coffee or meals alfresco as you watch the Osprey, Heron and Eagles fish for theirs. Revel in the beauty of your private dock, allowing you to truly savor and enjoy the waterfront lifestyle. Cast a line to fish for your own catch of the day! Immerse yourself in Port Royalâs rich history, taking in the quaint colonial streets to the nearby Rappahannock River Valley National Wildlife Refuge. Or enjoy a peaceful afternoon by the river, soaking in the natural beauty that surrounds you. With its friendly community and convenient location, a short drive from Richmond and Washington, D.C., Port Royal, offers a quaint historic setting along the Rappahannock River with the perfect blend of tranquility and accessibility. Step into local legend and own one of Port Royalâs grandest historical homes! Once owned by Sally Tompkins, the "Angel of the Confederacy". General Abercombie was headquartered at the Property for a short time during the Civil War, and John Wilkes Booth is rumored to have passed through after his fateful encounter with President Lincoln. Donât miss this unique opportunity to be part of Port Royalâs rich history as you write the next chapter in Riverviewâs story.
Courtesy: CTI Real Estate, (540) 785-7800
View additional infoNestled inside the amenity filled community of Caroline Pines is this nicely updated 3 BR 2 Bath home on a large, level , grassy 1/4 acre lot. At just over 1400 sq ft, the home features new HVAC, new Roof and new flooring , carpet and lighting. The Galley style kitchen has new appliances and home also offers an extended, finished Laundry Room/Multi Purpose Room for craft space or extra storage! Save money on heating-property will accommodate a wood burning stove if desired. This home is move in ready, just needs new Owners to claim it! Seller offering $2500 towards Buyer closing costs!
Courtesy: Berkshire Hathaway HomeServices PenFed Realty, (540) 735-9176
View additional infoReady to go fishing? This three bedroom two bath one level home is waiting for you in this lake community! This neighborhood is conveniently located near the highway. Private lake with boating and fishing rights, outdoors, swimming pool and community pavilion. This rambler has a nice open floor plan. Low maintenance laminate flooring through the family room and bedrooms, ceramic tile in the kitchen. You will love the size of the kitchen! Ample amount of cabinets and island with Barstool area. The space will also fit a large six seat table. Primary bedroom with private bathroom. Two nice size secondary bedrooms. Updated bathrooms. Nice size deck, and concrete patio for grilling and entertaining. Fully fenced backyard with a shed for storage!
Courtesy: Samson Properties, (703) 378-8810
View additional infoParcels: Tax Map 101-A-2A & 101-A-3 (GIS Mapping Photos Above) are being listed for sale as a package deal 9.8+ acres of rural wooded land. Zoned rural preservation with many uses commercial or residential. Perfect for Agricultural use, farm, livestock or horse pasture, greenhouse, etc. or just build your dream home. Perfect location on Signboard Road between Ruther Glen and Doswell. Just minutes from I-95 (kings Dominion). Signboard Road is Red Hot! * There is a burial plot on the property. Easement for family to maintain burial space separate from main right of Way from Road frontage on Signboard Road. Lots may be Subdivided. Agent/buyer to confirm . No Soil Work done. Survey completed in recent months. Make your highest and best offer today.
Courtesy: Pitts and Manns Realty, Inc.
View additional infoGorgeous home in Belmont with 6 bedrooms and 2.5 baths ! This home truly has it all ! The kitchen has tons of storage with new stainless appliances, granite countertops and separate pantry ! There is a formal dining and living room , along with a cozy family room with a gas fireplace ! The upstairs has a huge primary suite with a vaulted ceiling , walk-in closet and itâs on en suite bathroom that has a tub and shower and double vanity ! Along with three more spacious bedrooms and another bathroom ! The basement has 2 bedrooms and media room / office . It also the rough in for another bathroom in the future ! There is tons of storage in the basement as well . The home also has a covered front porch and two car attached garage ! The back deck is oversized and perfect for gatherings ! There is more room below the deck for more entertaining! The roof is only 3 years old !! Itâs all conveniently located right off 95 with easy access to Richmond and Fredericksburg ! The home shows beautifully! $2,100,00011770 Tidewater Trail Champlain, VA 22438
Courtesy: Shaheen, Ruth, Martin & Fonville Real Estate, (804) 288-2100
View additional infoThis beautifully maintained and preserved 2 1/2 story side-hall Federal is built upon a high English basement and sited in the midst of 204 pastoral acres, in the Occupacia Historic District. This vast area, north of Tappahannock, contains numerous historic farms and estates comprising some of the most beautiful and iconic properties in the Commonwealth of Virginia. Linden is ideally suited for use as a single family home, bed and breakfast or wedding-event venue. The main house circa 1735 (according to Essex County records) features original pine floors, staircases, moldings, mantels and more. The addition of columned exterior porches with pediemented porticos, in the 20th century, adds to the sublime elegance that is Linden. Linden is similar to Ben Lomond's original house which was constructed circa 1730 with an addition in the 1840's. The brickwork at Linden is consistent with other historic side hall manor houses built during the early and mid-18th century in Essex County, Virginia. The main house is flanked on one side by a three-bay brick carriage house which contains a large guest suite with fireplace, full bath, other amenities and two additional guest suites above. Cottage gardens, towering ancient trees, terraced lawns complete with pergola and gazeobo provide lots of options for outdoor living and celebrations. A well appointed event venue flanks the other side of the main house with apartment above.
Courtesy: EXP Realty, LLC, (888) 860-7369
View additional infoThis adorable, recently renovated ranch includes beautiful kitchen with stainless steel appliances and laminate flooring throughout. This home is sitting on a nice flat lot consisting of 1.49 acres. This rare find can be a perfect starter home, investment property or perfect if you are looking to downsize. The roof is approximately 5 years old. Property is sold as-is.
Courtesy: Samson Properties, (703) 378-8810
View additional infoDonât miss this amazing waterfront rambler. One level living at its finest. Almost 2.5 acres of direct cleared flat waterfront property with 430 ft of water frontage and a great view of the beach. Ready for your dreams to come true. Perfect for year round living or summer home. Picturesque setting for large gatherings. This home features 3 bedrooms and 2 full baths. Chefâs kitchen with skylight has been recently renovated with gorgeous white quartz countertops, stainless steel appliances, tile backsplash and wall ovens. Living room features pellet stove. Large bedrooms with walk-in closet in the primary bedroom. Two large additional bonus / bedrooms. Rinnai RL75 tankless water heater! New electric panel 2020, newer HVAC in 2019 and roof in 2011. Caroline Pines community amenities include beach, swimming pool, clubhouse, fitness center and playground and low HOA dues. Come fall in love! Open House: Saturday, 4/27 12:00-4:00PM
Courtesy: LPT Realty, LLC
View additional infoLooking for a ranch-style floor plan? Put this home at the top of your list! This smartly designed home offers a generous open great room, dining room and kitchen, two bedrooms with a shared bath, and a separate primary suite with private deluxe bath and walk-in closet. Conveniences like the mudroom, laundry room, broad kitchen island and built-in pantry add to the planâs appeal. A finished basement with a rec room, bedroom, and shared bath complete the home. A 2-car garage is also included Open House: Saturday, 4/27 12:00-4:00PM
Courtesy: LPT Realty, LLC
View additional infoExplore this dynamic Pearl home, ready for quick move-in. Included features: an inviting covered entry, a bedroom and bathroom in lieu of a study and powder room, an open dining area, an impressive kitchen offering an extra pantry cabinet and a center island, a spacious great room boasting an electric fireplace, an airy loft, a convenient laundry, a lavish primary suite showcasing a generous walk-in closet and a private bath, an unfinished basement, a composite deck and a 2-car garage. This home also offers additional windows in select rooms. Open House: Saturday, 4/27 12:00-4:00PM
Courtesy: LPT Realty, LLC
View additional infoExplore this thoughtfully designed Lapis 4 bedroom, 3 bath home, ready for summer move-in. Included features: an, a spacious great room boasting a fireplace, an open dining area, a well-appointed kitchen offering a center island and a walk-in pantry, an airy loft, a convenient laundry, a lavish primary suite showcasing a generous walk-in closet and a private bath with double sinks, an unfinished basement, a 2-car garage. This home also offers additional windows in select rooms. Tour today! Open House: Saturday, 4/27 12:00-4:00PM
Courtesy: LPT Realty, LLC
View additional infoThe main floor of the Coronado floor plan provides spaces for working and entertaining. Just off the entry are a study and a powder room. At the back of the home, enjoy an open great room, dining room and kitchen, complete with center island and walk-in pantry off the mudroom. Three bedrooms, a generous loft, a laundry and two baths are located upstairs. Also finished basement with bedroom and full bathroom and a sunroom off of kitchen! This has a walkout basement. The Home overlooks the 8th hole. Gorgeous lot with views of nature best Open House: Saturday, 4/27 12:00-4:00PM
Courtesy: LPT Realty, LLC
View additional infoThe Pearl plan offers two stories of thoughtful living space. A spacious kitchen provides a panoramic view of the main floorâoverlooking an elegant dining room and a large great room. This home will be built with a bedroom and full bathroom on the main level. Upstairs, you'll find a primary suite with a roomy walk-in closet and attached bath. The second floor will be built with a loft an two spare bedrooms. A 13 x 10 deck is included. You'll love the professionally curated finishes! Open House: Saturday, 4/27 12:00-4:00PM
Courtesy: LPT Realty, LLC
View additional infoExplore this impressive Coronado home, ready for quick move-in. Included features: an inviting covered entry; a bedroom and bathroom in lieu of a study and powder room; a spacious great room with additional windows; a well-appointed kitchen offering a walk-in pantry and a center island; a charming sunroom; an airy loft; a lavish primary suite showcasing a generous walk-in closet and a private bath with double sinks; a convenient laundry; large rec room with bathroom & extra area for bedroom add on later & a storage area, a mudroom and a 2-car garage. This could be your dream home! All overlooking the 8th hole tee off with captivating views of trees and the fairway. Open House: Saturday, 4/27 12:00-4:00PM
Courtesy: LPT Realty, LLC
View additional infoEnjoy this spacious Pearl home complete with 4 bedrooms, 3 baths, great room, open floor plan, 2 car garage and luxury vinyl plank floors on the first floor! The large kitchen has quartz countertops, pantry and stainless steel appliances! The great room has a cozy electric fire place, extra windows in the laundry and great room, 8 foot garage door and 10' center meet sliding glass door. Upstairs are 3 bedrooms and 2 baths. There is amazing owners' suite with a large closet and bath. The unfinished basement has a large egress window and 3 piece rough-in for a future bath!
Courtesy: Virginia Estates, Inc.
View additional infoUnveil the potential of Caret Cellars, an expansive winery and vineyard property nestled in Essex County, Virginia, now available for $850,000. Encompassing 45 acres, this property holds promise for astute investors willing to reshape its trajectory. Established by R.D. and Junghee Thompson, Caret Cellars is a testament to their dedication to viticulture, from the land acquisition in 2006 to the winery's construction in 2014. Boasting a sprawling 6.5-acre vineyard and offering 12 distinctive wine varieties, the groundwork has been laid for a journey toward revitalization. Encompassing over 6,000 square feet, the winery and tasting room provide essential infrastructure for an aspiring enterprise. The untapped space on the upper level, positioned above the tasting area, can be repurposed with panoramic vineyard views in mind. The vineyard, home to a diverse range of varietals, holds latent potential that can be further developed. While currently experiencing a decline in production, Caret Cellars beckons with the prospect of a new beginning. The tasting room includes an adjacent area set up for a warming kitchen just awaiting your choice of appliances to ready it for operation. On the production front, the property is poised to process 1800+ cases of wine annually. Presenting itself as a blank canvas, Caret Cellars is ready to be reimagined. The listing price invites individuals with a strategic vision to embark on a journey of transformation, steering this Virginia property toward a new era of growth and prosperity.
Courtesy: Virginia Estates, Inc.
View additional infoUnveil the potential of Caret Cellars, an expansive winery and vineyard property nestled in Essex County, Virginia, now available for $850,000. Encompassing 45 acres, this property holds promise for astute investors willing to reshape its trajectory. Established by R.D. and Junghee Thompson, Caret Cellars is a testament to their dedication to viticulture, from the land acquisition in 2006 to the wineryâs construction in 2014. Boasting a sprawling 6.5-acre vineyard and offering 12 distinctive wine varieties, the groundwork has been laid for a journey toward revitalization. Encompassing over 6,000 square feet, the winery and tasting room provide essential infrastructure for an aspiring enterprise. The untapped space on the upper level, positioned above the tasting area, can be repurposed with panoramic vineyard views in mind. The vineyard, home to a diverse range of varietals, holds latent potential that can be further developed. While currently experiencing a decline in production, Caret Cellars beckons with the prospect of a new beginning. The tasting room includes an adjacent area set up for a warming kitchen just awaiting your choice of appliances to ready it for operation. On the production front, the property is poised to process 1800+ cases of wine annually. Presenting itself as a blank canvas, Caret Cellars is ready to be reimagined. The listing price invites individuals with a strategic vision to embark on a journey of transformation, steering this Virginia property toward a new era of growth and prosperity.
Courtesy: LPT Realty, LLC
View additional infoThe Pearl plan offers two stories of thoughtful living space. A spacious kitchen provides a panoramic view of the main floorâoverlooking an elegant dining room and a large great room. This home will be built with a study. Upstairs, you'll find a primary suite with a roomy walk-in closet and attached bath. The second floor will be built with either a loft and two spare bedrooms. You'll love the professionally curated finishes! Open House: Saturday, 4/27 12:00-4:00PM
Courtesy: LPT Realty, LLC
View additional infoExplore this dynamic Pearl home, ready for a summer move-in. Included features: an inviting covered entry, a bedroom and bathroom in lieu of a study and powder room, an open dining area, an impressive kitchen offering a roomy pantry and a center island, a spacious great room, an airy loft, a convenient laundry, a lavish primary suite showcasing a generous walk-in closet and a private bath with a barn door, an unfinished basement with 3 piece bathroom rough-in, and a 2-car garage. This home also offers additional windows in select rooms. Tour today! Open House: Saturday, 4/27 12:00-4:00PM
Courtesy: LPT Realty, LLC
View additional infoThe main floor of the beautiful Lapis plan offers an inviting great room and an open dining area that flows into a corner kitchen with a center island and walk-in pantry. This level will either feature a flex space or a study. Upstairs, enjoy a convenient laundry and a luxurious primary suite. This second floor will be built with either a loft or an extra bedroom. Three bedroom & two & a Half Bathrooms. An unfinished basement is also included. Additional features may include a cozy great room fireplace. You'll love the professionally curated finishes! Open House: Saturday, 4/27 12:00-4:00PM
Courtesy: LPT Realty, LLC
View additional infoThe main floor of the Coronado floor plan provides spaces for working and entertaining. Just off the entry are a bedroom & Full bathroom. At the back of the home, enjoy an open great room, dining room and kitchen with sunroom,complete with center island and walk-in pantry off the mudroom. Three bedrooms, a generous loft, a laundry and two baths are located upstairs. The Downstairs basement is carpeted with a full bathroom and room to have a future bedroom. Also, a stairway out the side to the back yard.A must see !
Courtesy: LPT Realty, LLC
View additional infoExplore this 4 bedroom ranch-style Alexandrite home, ready for quick move-in! Included features: a charming covered entry, a well-planned kitchen offering a center island and an open dining room, an elegant great room with an electric fireplace and additional windows, a serene primary suite showcasing a roomy walk-in closet and a private bath with double sinks, two secondary bedrooms with a shared bath, a convenient laundry, an unfinished basement with 3 piece bath rough-in and an extended covered deck. It has beautiful luxury vinyl plank floors in the kitchen, great room and dining area as well as stainless steel appliances. The baths are tiled and have upgraded fixtures. Visit today! Open House: Saturday, 4/27 12:00-4:00PM
Courtesy: LPT Realty, LLC
View additional infoThe main floor of the popular Hemingway offers a spacious great room, as well as an open dining area that flows into a spacious gourmet kitchen with a center island and walk-in pantry. As you walk through the front door you will have a study with french doors. Upstairs, youâll find a convenient laundry and a lavish primary suite with private bath. The second floor will have a loft & 3 spare bedrooms. Partially finished basement with recreation room and bathroom & room for bedrooms. The basement also has a staircase to walk up and out. You will absolutely love the 3-car garage. How may I help you?Get property information, schedule a showing or find an agent |
|||||||||||||||||||||||||||||||||||||||||||||||||||||||||||||||||
Copyright © Metropolitan Regional Information Systems, Inc.


