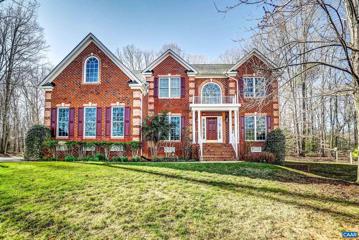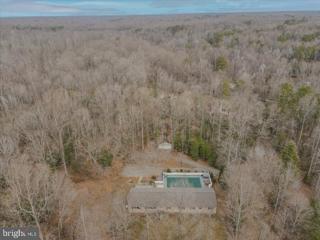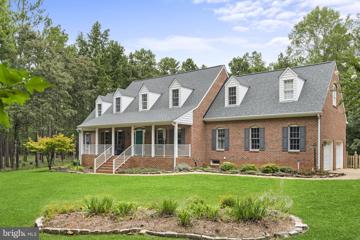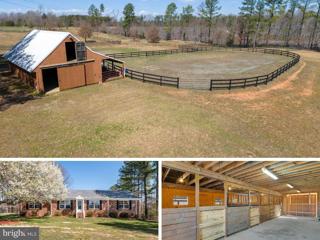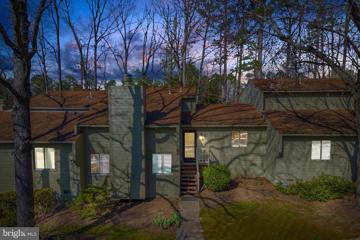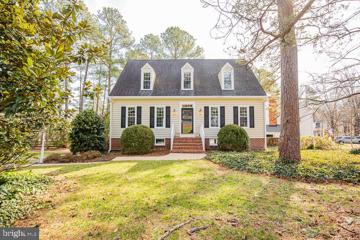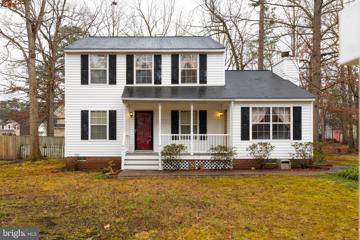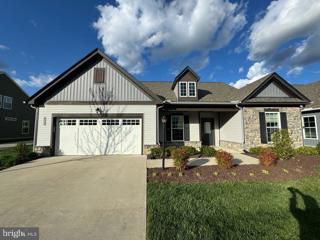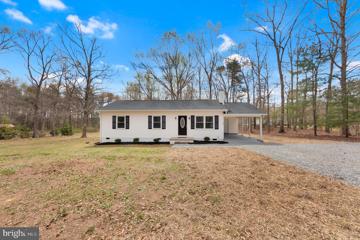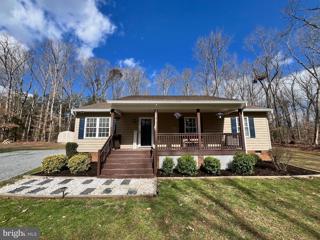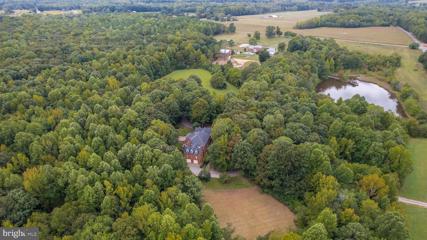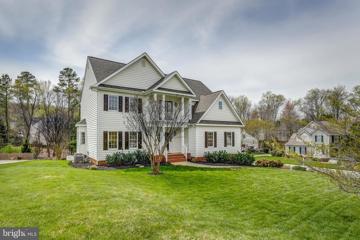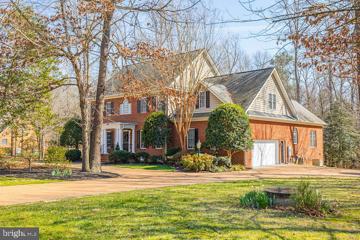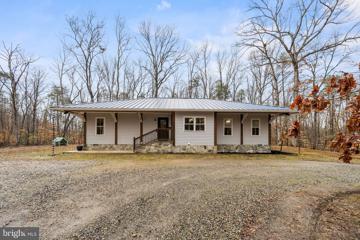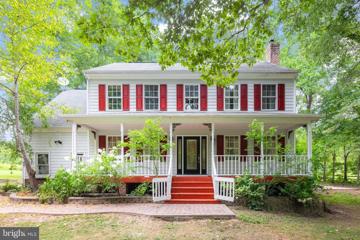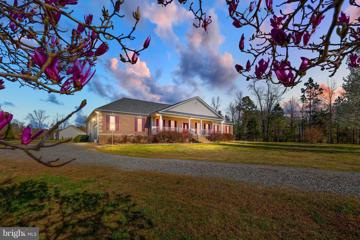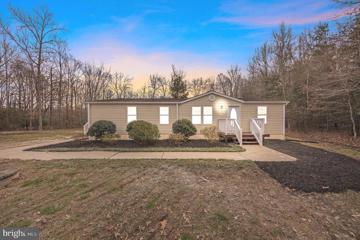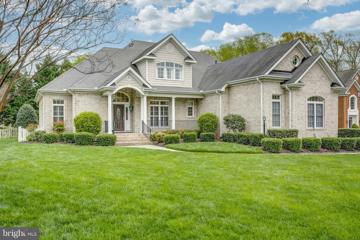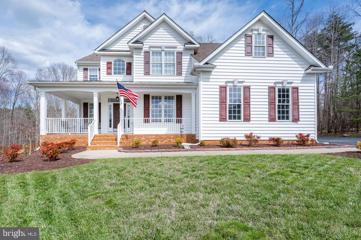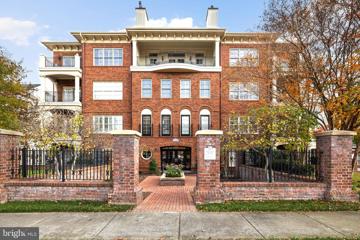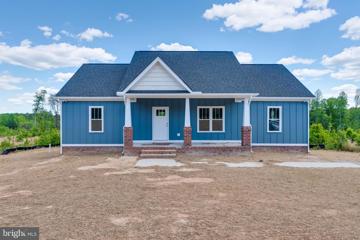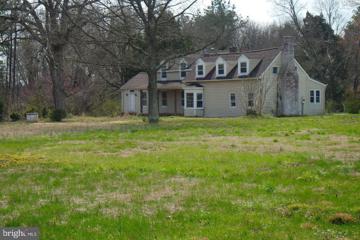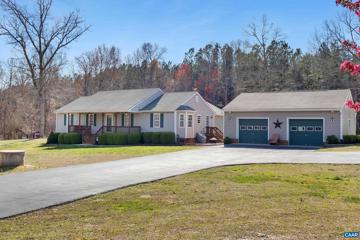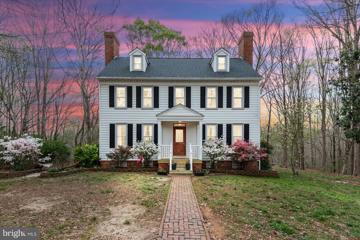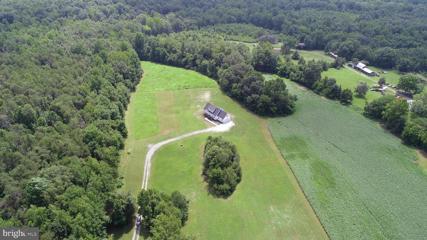|
Rockville VA Real Estate & Homes for Sale
The median home value in Rockville, VA is $336,432.
This is
lower than
the county median home value of $340,000.
The national median home value is $308,980.
The average price of homes sold in Rockville, VA is $336,432.
Approximately 86% of Rockville homes are owned,
compared to 10% rented, while
4% are vacant.
Rockville real estate listings include condos, townhomes, and single family homes for sale.
Commercial properties are also available.
If you like to see a property, contact Rockville real estate agent to arrange a tour
today! We were unable to find listings in Rockville, VA
Showing Homes Nearby Rockville, VA
$1,185,00015391 Henry Forest Way Montpelier, VA 23192
Courtesy: LONG & FOSTER - GLENMORE
View additional infoEquestrian Property on nearly 10 acres in Montpelier Neighborhood between Short Pump & Charlottesville. Tranquil setting w/ mature landscaping, no main road frontage, 4 paddocks & a stable for your horses. Home features an open floor plan & an abundance of natural light. Spacious kitchen w/ maple cabinets, granite countertops, stainless steel appliances, large island, & walk in pantry. The family room features a stone fireplace w/ wooded privacy. Main level features a home office w/ tall windows, a guest bedroom & a full bathroom. Second floor primary bedroom with sitting room, a spa-like bathroom and two walk in closets. Second upstairs bedroom is freshly painted, walk in closet with recently updated jack & jill bathroom opening to an additional bedroom. Fourth upstairs bedroom features spacious closet and ensuite bathroom. Full finished basement with media room. Enjoy outdoor entertaining with a newly a installed deck overlooking peaceful backyard with a built-in fire pit. A short distance from the house are riding trails, 4 fenced paddocks and 3 stall barn w/ a separate electrical meter, heated tack room, wash stall w/ hot/cold water & storage. The barn covered porch overlooks a 100' x 150' riding arena w/ stadium lights.,Granite Counter,Maple Cabinets,Fireplace in Family Room
Courtesy: EXP Realty, LLC, 866-825-7169
View additional infoOwner Financing available. Enjoy privacy in this brick ranch on 5+ acres in western Hanover. In-ground pool, updated kitchen, formal living and dining rooms, 5 large bedrooms and 4 full bathrooms plus a half bath. 3 of the bedrooms have their own private full bathrooms, so there could be 3 different primary suites! Two of those have their own private entrance and overlook the pool. Large detached 2+ car garage and workshop area. Plenty of parking behind the house plus another parking area perfect for your RV or boat. Just a quick 20 minutes to Short Pump or Innsbrook and only 30 minutes to downtown Richmond. 30 minutes to Lake Anna, 1 hour to Fredericksburg.
Courtesy: Compass, (540) 215-4001
View additional infoSpectacular custom home in turn key condition, this all-brick 4 or 5 bedroom home was beautifully built and maintained by the original owners and then extensively updated. Welcome home to one of the finest homes in Pinehurst. Situated on a carefully landscaped 10-acre parcel, this home is nestled into a gentle hillside to allow for ease of entry and a full walk-out basement to a fenced and hardscaped backyard paradise. First floor features hardwood flooring, extensive molding, formal dining room, primary suite with renovated bathroom that has heated tile floors and frameless glass shower, closet factory walk-in closet, large private office or 5th bedroom, stairwell with iron balusters, remodeled kitchen (2016) with quartz counter, Kraftmade soft close cabinets, pantry, sunroom addition with matching "Keywest" bricks, mudroom, walkout porch with Trex deck, and an open family room featuring a fireplace. The second floor has 3 newly re-carpeted and painted large bedrooms, and a remodeled bathroom. Upstairs and basement bathroom remodels in 2024. The basement offers extensive space for billiards, a workout room, and recreation on durable tile floors. 250' deep well and irrigation system. New paint throughout home, new carpets, refinished hardwoods, roof in 2020 with gutters, 24 seer geothermal heat and cooling in 2018 and additional air handler in 2022. New exterior doors and garage doors, new roof on two sheds, 2017 trex deck, carefully maintained full wood fence in backyard for children or pets, whole house generator by back steps, full water treatments system, pellet stove in basement.
Courtesy: Keeton & Co. Real Estate, (804) 556-1228
View additional infoNestled on over 7 acres of expansive land with rolling hills and horse pastures, this well-maintained home offers a blend of comfort and functionality. This property boasts everything needed for horses, including riding rings and multiple pastures. The stable paddock includes three stables, two are 12 ft x 10 ft, and one is 19x12, which could easily be divided into two stables or a tack room. Moreover, all buildings are equipped with electric and water hydrants, adding to the property's practicality and convenience. With Firefly High-Speed Internet, you can stay connected even while out in the beautiful countryside. No details have been spared inside the home, either! Step inside to discover wood-look laminate floors that stretch gracefully throughout the home. The versatile layout includes a formal dining room, which can easily transform into a den or office as the kitchen features a sizable eat-in dining area. The large primary suite provides a serene retreat, while a freshly stained rear deck offers a picturesque spot to unwind and enjoy the expansive views of the surrounding landscape. Don't miss the opportunity to make this idyllic rural retreat your own.
Courtesy: NextHome Integrity Realty
View additional infoThis charming three bedroom, two bathroom townhouse features a stunning fireplace in the family room with vaulted ceilings to the roof line, ideal for a comfortable living space. As you enter, you are greeted by the warm elegance of wood floors that flow throughout the main level and secondary bedrooms, creating a cozy and inviting atmosphere. The kitchen boasts stunning granite countertops, adding a touch of luxury to the space. Custom built in bookshelves in the front bedroom are a sophisticated way to organize toys, books, trophies, etc... Step out back onto the large wood deck, perfect for entertaining guests or simply enjoying a peaceful morning with a cup of coffee. The park like backyard offers ample space for outdoor activities, providing a serene retreat right at home. This townhouse is the perfect blend of style and functionality, offering a modern living experience in a convenient west end location. Entire home is freshly painted, primary bedroom has brand new carpet. HOA maintains siding, roof, and landscaping. Kitchen appliances approx 10 years old. Water heater replaced 9/2023. Deck and front porch refinished and painted 9/2023.
Courtesy: Long & Foster, (804) 288-8888
View additional infoThis spacious 4-bedroom, 3 1/2-bathroom home offers a charming living experience. The large eat-in kitchen features a captivating bay window, while the first floor showcases hardwood floors and new carpeting, creating a cozy atmosphere. Upstairs, each bedroom offers a walk-in closet, ensuring ample storage space for personal belongings. Both the living room and recreation room are equipped with wet bars and gas fireplaces, ideal for gatherings and relaxation. The walk-out basement allows abundant natural light and features new flooring throughout. Ample storage options are available throughout the home, enhancing organization and functionality. Outside, a beautiful mature magnolia tree graces the corner lot, adding natural beauty to the landscape. Completing the property is a spacious WORKSHOP/STUDIO in the backyard, complete with electricity, an a/c unit, and a pull-down attic, providing versatile space for hobbies or storage needs. $365,000143 Sunny Drive Ashland, VA 23005
Courtesy: Westgate Realty Group, Inc.
View additional infoWelcome to Slash Cottage Neighborhood. This beautiful and cozy 3 Bedroom 2.5 Bath, 2 Levels Home is situated in the heart of Ashland. Enjoy the Front Porch or escape to the rear deck to get back to nature. The master bedroom with walk-in closet and private bathroom. The home is conveniently located just blocks away from Carter Park and the Patrick Henry YMCA, and Route 1. Convenient & Walkable Community. Ready for you!!
Courtesy: EXP Realty, LLC, 866-825-7169
View additional infoWelcome to your new home at 14380 Orchard Vista Ln, nestled in the peaceful and prestigious senior community of Chickahominy Falls in Glen Allen, VA. Priced at $499,999, this beautiful home offers three spacious bedrooms and three full bathrooms, distributed with two bedrooms and two bathrooms on the main level and an additional bedroom and bathroom on the upper level. The home is designed with accessibility in mind, featuring grab bars and a roll-in shower. It boasts a cozy fireplace, central air conditioning, and modern utilities with natural gas heating. The exterior includes vinyl siding, a community pool, and a garage with space for two cars. Residents enjoy access to superb community amenities including a fitness center, jogging paths, and a swimming pool, all maintained through a monthly HOA fee of $138 and a Condo/Coop fee of $215.50 which also covers lawn maintenance, snow removal, and trash services. Located just moments away from essential shopping and dining options, this home combines comfort with convenience, making it the perfect choice for those seeking a serene lifestyle with all the modern amenities.
Courtesy: Berkshire Hathaway HomeServices PenFed Realty, (540) 898-1010
View additional infoMove in ready! Enjoy country living on 2 Acres with NO HOA! This home features 3 bedrooms, Open concept living, Primary suite, and a yard that is perfect for entertaining! Updates include: New roof, New windows, Shaker style cabinetry, Stainless steel appliances, Granite countertops, Updated bathrooms, New water heater, New HVAC, Fresh Paint, Carpet and Vinyl throughout, Upgraded lighting and fixtures! Schedule a showing today!
Courtesy: Town & Country Elite Realty, LLC., 5408457247
View additional infoOPEN HOUSE APRIL 13th starting at NOON.... One level living at its finest. Follow the freshly laid gravel to this gorgeous and picturesque home in Louisa County... 3 good sized bedrooms and 2 full bathrooms all on one level complimented with an amazing/covered front porch and back deck. Primary/private bathroom has double vanity. Family room has a fireplace and vaulted ceilings. The back yard is fully fenced in with a 6 foot privacy fence and bordered by mature trees all around. There is a shed with lean to in the side yard. There is no hoa here... so bring all your toys, 4wheelers, boats, trucks, etc. Spread out and relax in this 2.3 acres. Firefly/fiberoptics cable is now available! Tour this home today and fall in love! Flatscreen TV and gas grill included in the sale! $1,249,95017311 Parsons Road Beaverdam, VA 23015
Courtesy: Joyner Fine Properties, Inc., (804) 270-9440
View additional infoWelcome to 17311 Parsons Roadâa beautiful brick home on 22 acres. Only 10 minutes from shopping and restaurants, you get the benefit of privacy with amenities close by. The foyerâs grand staircase has formal dining and living rooms on either side, featuring intricate mouldings and hardwood floors. The well-designed kitchen has ample cabinet space, ss appliances, granite countertops, and walk-in pantry. The sun-filled breakfast room is a wonderful place to take in the view. The 1st floor also features a cozy den, office with fireplace, and primary bedroom with large walk-in closet and ensuite. The 2nd floor hosts 4 more bedrooms each with ensuite baths. The 2nd floor primary BR features double walk-in closets and large sitting room boasting skylights, fireplace, and extra storage. Large laundry room located on the 2nd floor has access to walk-up attic. Basement includes rec room and huge unfinished space great for storage. Backyard paver patio extends your outdoor enjoyment space. This home features 2 garages: 3-car with kitchen access and 2-car with basement access. House elevator takes you from basement to attic. New roof and one new HVAC system. Make this a house you must see.
Courtesy: KW Metro Center, (804) 858-9000
View additional infoBeautiful RIVERTON home with a fully remodeled basement you wonât want to miss!! The entry is spacious & bright w/ transoms that allow for ample natural light. The hardwood floors, crown moldings add charm to the space. The elegant formal living & dining rooms boast a large bay window, tray ceiling, & crown molding. The kitchen is adorned w/ gleaming granite, backsplash, breakfast bar, & sun-filled dine-in morning room w/Plantation Shutters. SS appliances, hardwood floors & under-cabinet lighting complete the space! Adjacent to the kitchen is the family room, with high vaulted ceilings, gas fireplace, new ceiling fan & access to the new trex porch '22 with a new Sunsetter Awning, perfect for lounging or spending quality time w/ your loved ones. Down the hall, youâll find a charming, newly renovated, half bath w/ modern vanity, fixtures & wainscoting, a private office space & access to a 2-car garage w/ custom shelving that conveys w/ the home. Upstairs, you'll love the stunning custom built-ins, 2nd-story balcony, & NEW carpet '22. The generously sized primary is complete w/an Ensuite that boasts dual vanities, jetted tub, & gracious walk-in closet. You'll also find 3 more spacious bedrooms, each w/ large closets, & full bath. WAIT TIL YOU SEE THE BASEMENT!!! The pre-wired surround sound & projector is perfect for movie nights, while the bar is a sight to behold with custom glass shelving, soapstone countertops, cabinets, ice maker, fridge & stone veneer. The custom putting green, pool table & foosball table are sure to keep you & your guests entertained for hours. The basement also includes a full bath, bamboo wood flrs, a storage room & secure closet. WAIT THERE'S MORE -step outside to the beautiful backyard to find a large pavers patio, w/ 2 sitting areas, & bball hoop/court. Recent updates - NEW Roof '23, NEW Water Heater '21, NEW Sump Pump - Basement '20, NEW Upstairs Carpet/Padding '22. All of this while being a short walk to The James, Robious Landing Park, James River HS & Bettie Weaver. Welcome Home!
Courtesy: Weichert Realtors - Home Run Realty, (804) 752-3503
View additional infoBeautiful Transitional home on 1.3 acres in a private yet convenient Hanover neighborhood only 2 miles from Ashland shopping, restaurants, & the Amtrak station! Catch the train in Ashland to easily commute to Fredericksburg and Northern VA. This home boasts beautiful Hardwood Floors and Trimwork throughout the 1st & 2nd levels. The main Primary Suite is on the 1st floor & includes a renovated luxurious bathroom! The kitchen with granite counters & custom cabinets opens to a spacious eat-in area & a large and bright Family Room with a cathedral ceiling & gas fireplace. You will love the options that both the formal Dining Room & the Office/Living Room offer. The 2nd floor includes another large Primary Bedroom with attached bath, 2 more generously sized Bedrooms, a great loft area, & a 3rd full bath. The 3rd floor is a 5th Bedroom/Bonus room & includes a 4th full bath with a fabulous tile shower. The freshly painted interior provides the perfect canvas for most every decorating and design style! Great outdoor entertainment space on rear stone porch & patio! Private lot backs up to common space. 2-car garage, aggregate driveway, generator, central vac, laundry chute, new upstairs HVAC, newer tankless water heater, stamped concrete foundation perimeter, plus regularly serviced HVACs, water treatment system, generator, & septic are just a few extras you will love! PLUS, 5.25% OWNER FINANCING with 25% down is AVAILABLE!!
Courtesy: Compass, (540) 215-4001
View additional info$560,00014198 Harts Lane Beaverdam, VA 23015
Courtesy: Capital Center, (804) 612-8542
View additional infoBring your Horses! Beautifully landscaped 6+ acre getaway at Harts Hill in Beaverdam with horse pasture! The combination of wooded privacy and cleared fields creates a perfectly peaceful oasis. The home includes a 772sqft. addition to the main level adding to the open feel of the great room, an oversized dining area, along with a large kitchen and formal office downstairs. There are 4 bedrooms on the second floor, including the primary with an en suite bath and walk in closte. The fully finished 3rd floor includes a flex room currently acting as a 5th bedroom. The garage also has had drywall and central heat/air added and is setup well for a future den or bonus room - potential in-law suite possibilities! Located just 20 minutes from the Town of Ashland, 30 minutes from Lake Anna, Richmond, and Short Pump, 45 minutes from Fredericksburg, and an hour outside of Charlottesville. 40,000 BTU propane, natural gas fireplace insert 2 years old. 30 amp separate panel for generator. Water out to the pasture and all out buildings have electric! The location can not be beat! $549,00026 Briar Circle Bumpass, VA 23024
Courtesy: Lake Anna Island Realty, Inc.
View additional infoWelcome to country living and escape to your own slice of paradise. Nestled perfectly on 4 acres, 26 Briar Circle has everything you've been looking for in a home. Spacious one level living with an inviting open floor plan that features 4 bedrooms, 2.5 baths and 2,556 finished square feet. The main living area serves as the hub of the home with ample space for relaxation or entertaining guests. A cozy fireplace, vaulted ceilings, crown molding and hardwood flooring. Adjacent to the living area is the well-appointed kitchen, complete with stainless appliances, sleek granite countertops, upgraded cabinetry, tile backsplash and a breakfast bar, making meal preparation a delight for any home chef. Enjoy a casual meal in the morning room or family meals and gatherings in the formal dining room. The primary bedroom suite features vaulted ceilings, a walk-in closet, jetted tub, separate tile shower with dual shower heads and a double vanity. The french doors provide seamless access to the spacious deck, ideal for family BBQ's or simply enjoying the fresh air and sunshine. You will love sitting under the pergola by the custom fire pit to unwind your day. Conveniently located in the heart of Bumpass, less than 15 minutes to Lake Anna where you can launch your boat at Pleasants Landing and dine at Lake Anna's newest restaurant, El Gran Patron after a day on the lake and only 30 minutes to Richmond, VA. Whether you're searching for your first home, a place to raise a family, or a quiet retreat to enjoy your golden years, 26 Briar Circle offers the perfect combination of comfort, convenience, and community in a highly desirable location with no HOA's. Don't miss your opportunity to make this charming residence your own and begin creating lasting memories today. $285,000218 Wickham Road Bumpass, VA 23024
Courtesy: INK Homes and Lifestyle, LLC., (540) 372-7777
View additional infoBeautifully renovated home on 2.28 acres, nestled within a wooded lot. This property includes a detached garage/shed, providing additional storage and versatility. Inside, enjoy new appliances, fresh paint, upgraded granite countertops and an open floor plan. Plush new carpets add comfort to each bedroom. Your ideal home with added functionality awaits.
Courtesy: KW Metro Center, (804) 858-9000
View additional infoLook no further than this meticulously maintained home nestled in a pretty cul de sac in the highly sought-after TARRINGTON community! A 1ST FLOOR PRIMARY and a 1ST FLOOR GUEST ROOM, with 3 Additional Bedrooms upstairs makes this home suitable for families, empty nesters AND multigenerational families as well! You'll be greeted by gracious formal rooms showcasing stunning architectural details and gleaming hardwood floors throughout. Gorgeous custom PLANTATION SHUTTERS and TRIPLE CROWN MOLDING throughout the home add elegance. The formal DR boasts a grand TRAY CEILING and pretty chandelier that set the stage for intimate dinners & sophisticated gatherings. The large FAMILY ROOM which opens to the kitchen, features a 2 story ceiling but is still cozy with a gas fireplace to keep you warm on chilly nights. The kitchen is adorned with premium features, including GRANITE countertops, a decorative tile BACKSPLASH, a center island, and a breakfast bar that's perfect for casual dining. The sunny eat-in morning room offers a delightful space to enjoy your meals and grants access to the lovely STAMPED CONCRETE PATIO and lush, fenced-in backyard. The 1ST FLOOR PRIMARY bedroom is a haven of peace, with a comfortable sitting area and a gas fireplace that provides the perfect ambiance for relaxing after a long day. During the summer months, you can step out of your bedroom and head straight to the PRIVATE GAZEBO to enjoy the beautiful weather. The LUXURIOUS ENSUITE is equipped w/ ceramic tiles, dual vanities, and a jetted garden tub, with his/her walk-in closets providing ample storage. The laundry room with sink, counter, and cabinet storage, along with the 3-car garage, are conveniently located off the main hall. Upstairs, you'll find 3 additional bedrooms with spacious walk-in closets and a walk-in attic for all of your organizational and storage needs. Tarrington is a wonderful community with access to the James River, a clubhouse w/fitness center, a triple pool complex, playground, neighborhood events and so much more!
Courtesy: ERA Woody Hogg & Assocations, (804) 559-4644
View additional infoWelcome to 2152 Thoroughbred Parkway in the Holland Hills neighborhood, where the charm of Goochland meets the comfort of Home-Sweet-Home! Are you searching for a 1st-floor bedroom with its own bathroom? Look no further! If you're more about remote work or hosting epic game nights, this room can double as your command center (w/ high-speed internet) or a great guest crash pad! Let's dive into the highlights: The kitchen has been updated to include newly painted cabinets, new stainless steel appliances & light fixtures. This kitchen will make you feel like a gourmet chef faster than you can say "bon appétit"! The 2-story family room is a wonderful entertainment area with lots of natural light. The 1st floor also features hardwood floors, a formal Dining Room & access to the back deck. Downstairs, there's a basement, almost completely finished, w/ brand NEW carpeted stairs, NEW LVP flooring, drywall and insulation, and even a fully finished half bathroom! Let's not forget the nearly two acres of land as you step onto your BRAND NEW Trex deck & NEW fully private fenced-in backyard! Not only does this home have a basement but also a fully finished 3rd level that's perfect for your in-laws, aupair, or just about anyone in need of their own little slice of paradise.
Courtesy: Long & Foster, (804) 288-8888
View additional infoPresenting an elegant Penthouse residence situated in esteemed Monument Square, w/ a secure entrance & a convenient elevator that opens into a welcoming foyer. The formal rooms exude sophistication, featuring tasteful crown molding & classic columns. Experience culinary finesse in the well-appointed designer kitchen, complete with stainless steel Wolf appliances, granite counters, a granite island, & double ovens. The adjacent breakfast room transitions to an outdoor balcony, offering a refreshing retreat. The living room, adorned with French doors & a gas fireplace, extends to yet another balcony, providing a relaxed ambiance. Entertain in style w/ a spacious dining room, accompanied by a convenient butlerâs pantry featuring a wine refrigerator & copper sink. The generously sized primary suite includes a comfortable sitting room that opens to the balcony. The residence is equipped with SONOS surround sound, recessed lighting, plantation shutters, & 5' plank red oak cherry flooring. For everyday convenience, a large laundry room features cabinets & a laundry sink. The large, two-car garage is designed for practicality, with ample space & a remote entrance for ease of use.
Courtesy: Hometown Realty Services, Inc.
View additional infoWelcome to 3191 Paynes Mill Road! The Meadows at Paynes Mill is a rural subdivision within 15 mins of I-64 off the Gum Spring exit and it has HIGH SPEED INTERNET. This brand new home known as "The Dillwyn I" is currently under construction ideally situated on 1.79 acres and features 3 bedrooms with 2 full baths. The main living area includes an open floor plan with luxury vinyl plank floors and flush mount LED lighting. Within the kitchen you'll notice a raised breakfast bar, granite counter tops, stainless steel appliances, pantry, & tons of storage space. The primary bedroom is located on the opposite side of the home from the other 2 bedrooms and offers an attached full bath with double vanity, large shower, as well as a 7'x12' walk-in closet. Outside there is an 8'x22' covered front porch and a 12'x12' rear deck. Attached plans, specs and plat are in the MLS. Finished photos are of another home recently completed with SIMILAR LAYOUT AND FINISHES, and are FOR EXAMPLE ONLY. EST. Completion MAY 2024. Thanks for visiting, we hope you call it HOME!
Courtesy: RE/MAX Galaxy, (888) 884-3393
View additional infoUnique two in one sale, Once in a lifetime opportunity. 7.35 Acres, Zoned B-3 Mixed Use commercial/Residential with two homes (two different addresses) All for the price of one. AS- IS property, do your own due diligence. Unsure if land is/can be subdivided, However there are two separate addresses for each house. âThe B-3 zoning district allows office, retail, restaurant, and motor vehicle repair and sales, among other uses. Mixed-use redevelopment is allowed by special exception.â $529,700328 Laurelridge Dr Mineral, VA 23117
Courtesy: LAKE & COUNTRY REALTY, LLC
View additional infoUpgraded, one level living, conveniently located 6 miles from I64 with high speed internet! This 4 bed/3 full bath home is move in ready with loads of space! Boasting 2 master suites with attached baths, 2 additional bedrooms, and full bath with walk in shower, soaking tub and new tile. The open kitchen has new custom cabinets, granite counters, hardwood floors and an oversized dining room. The family room has a double sided fireplace, that opens up to a separate living room. Outdoors you'll find a huge detached 26x32 garage with power and a wood stove hook up, expansive back deck, chicken coop, built in smoker and fruit trees. This oasis has it all!
Courtesy: EXP Realty, LLC, 866-825-7169
View additional infoYou are going to love this BEAUTIFUL 4 bedroom, colonial style home over looking the South Anna River situated on a quiet 6.8 acres of land! This charming home exudes the warmth and coziness of a farmhouse, with classic white exterior and 6-8 inch width pine floors throughout the first and second floor. Enjoy your beautiful eat in kitchen with granite counter tops, white cabinetry, and stainless steel appliances. This home features three, wood burning fireplaces, a screened in back porch, and a sun room looking over the river. Upstairs you will find the primary bedroom with a wood burning fireplace, and a deck overlooking the river to enjoy. The 6 acres will provide you with the privacy that you are looking for. Bring out your kayaks and enjoy fishing on the South Anna River. Professional photos coming soon. $660,000694 Gardners Road Mineral, VA 23117
Courtesy: EXP Realty, LLC, 866-825-7169
View additional infoSELLER TO PAY FOR FULL 1% RATE BUY DOWN FOR 1ST YEAR WHEN USING PREFERRED LENDER. SEE ATTACHMENT IN SUPPLEMENTS FOR DETAILS, or the Credit may be used for any other item approved by buyers lender. Beautiful Custom home on 9+ private waterfront acres with over 100 feet of the South Anna River. Bring your horses, or start a mini farm - lots of pasture and partially wooded! Open your front door from your full front porch into the spacious living room with gas fireplace accented by a full ship lap wall. The living room is open to the dining area and gorgeous kitchen, including soft close cabinets, custom island, quartz countertops, large pantry, stainless appliances and more! You'll love your first floor owners suite with walk-in closet, tiled bathroom, oversized shower with floor to ceiling tile, double vanities, toilet room, and linen closet. Upstairs you will walk up to an open loft area, 2 bedrooms with huge, walk-in closets, a bonus room, and full bath. 2 car attached garage. Great location! Close to Richmond, Charlottesville, and Lake Anna! Builder is clearing a path to the river with picnic area. High speed Firefly fiber-optic internet has been ordered! How may I help you?Get property information, schedule a showing or find an agent |
|||||||||||||||||||||||||||||||||||||||||||||||||||||||||||||||||
Copyright © Metropolitan Regional Information Systems, Inc.


