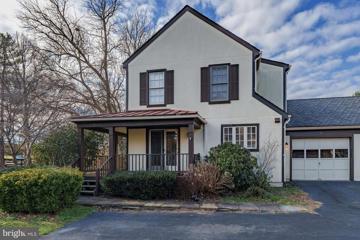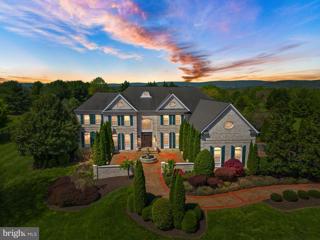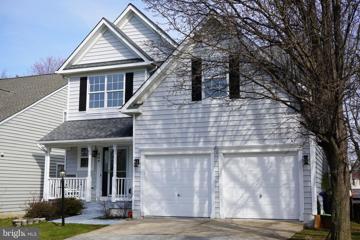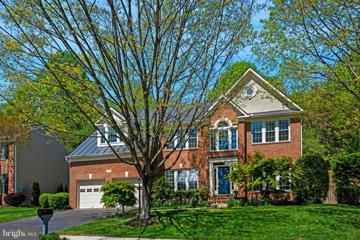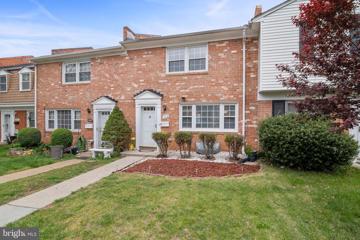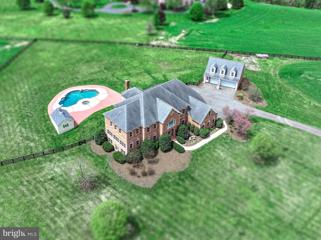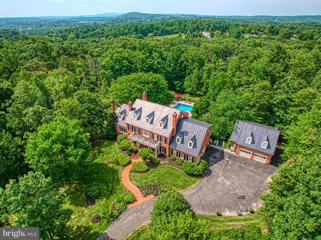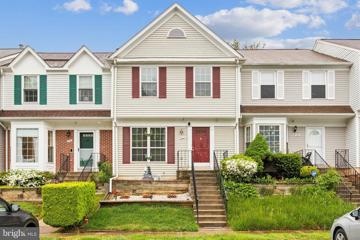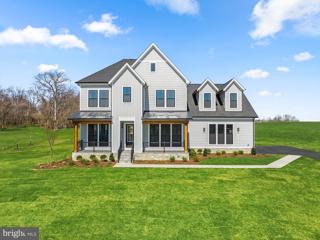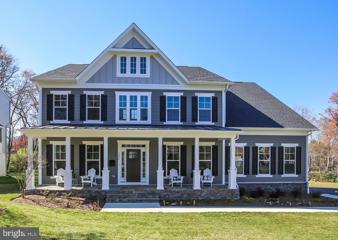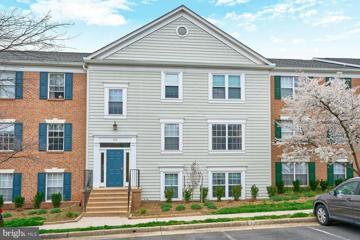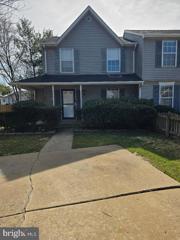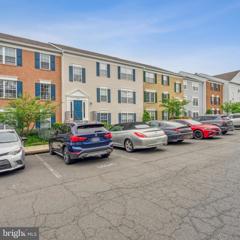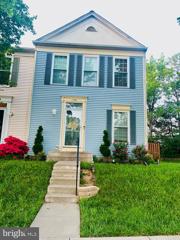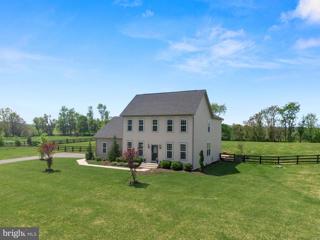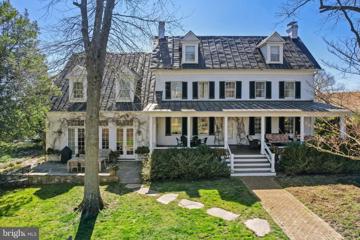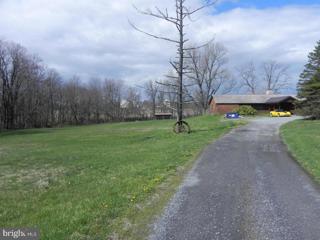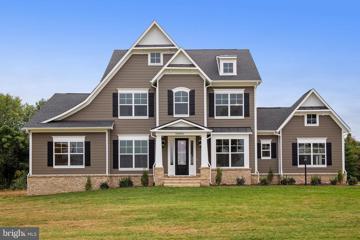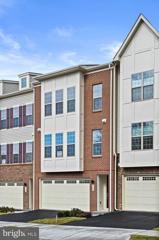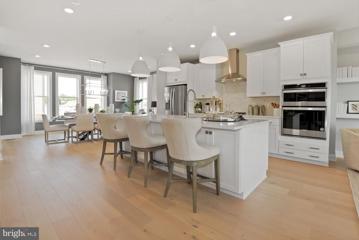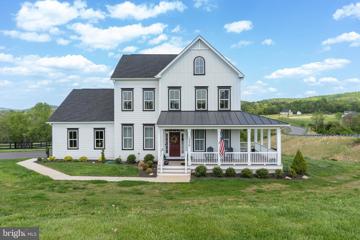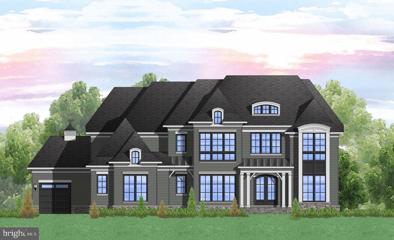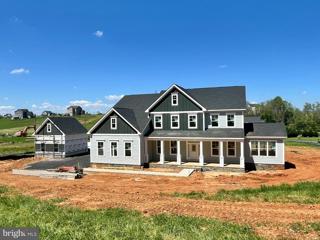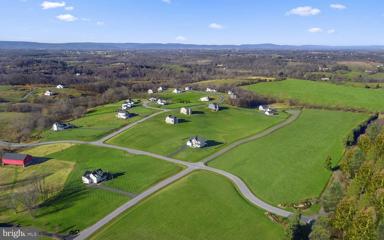 |  |
|
Paeonian Springs VA Real Estate & Homes for SaleWe were unable to find listings in Paeonian Springs, VA
Showing Homes Nearby Paeonian Springs, VA
Open House: Saturday, 5/11 10:00-12:00PM
Courtesy: EXP Realty, LLC, (833) 335-7433
View additional infoSmall Enclave of "Detached/Semi-Attached by Garage" Patio Homes". Enjoy the outdoors on the wrap around porch of this spacious 3 bedroom, 3 bath home with attached garage. The main level features gleaming hardwood floors that lead to a formal dining room with French doors that open to the porch. The updated kitchen with stainless appliances and gas range is perfect for the home cook. The main level bedroom and bath can also serve as a guest suite or home office. Entertain in the family room with wood burning fireplace. Upstairs, there are two primary sized bedrooms, each with their own bathroom and ample closet space. Outside, enjoy the cute yard that overlooks a walking trail/park. The attached garage and guest parking at front entrance and near the house are convenient. Put this Loudoun County home on your list!
Courtesy: Keller Williams Realty
View additional infoWelcome to 37928 Wright Farm Dr., nestled within the esteemed Wright Farm community of Purcellville, VA, this exceptional estate home epitomizes luxury living. Boasting 5 bedrooms and 5.5 bathrooms, spread across a sprawling 3-acre lot, it offers unparalleled spaciousness and sophistication. Conveniently positioned just off Route 7 & Berlin Turnpike, residents enjoy effortless access to urban amenities while relishing the serenity of rural living. Minutes away from downtown Purcellville, a vibrant hub teeming with boutique shops, delectable dining options, and cultural attractions, every convenience is at your fingertips. Whether you seek a quiet retreat or a lively social scene, this residence accommodates every lifestyle preference. Step into the grandeur of this home, complete with a 3-car garage for ample parking and storage. A meticulously crafted stamped concrete driveway and walkway guide you to the entrance, where a water fountain feature adds a touch of elegance to the landscape. Inside, the primary suite is a sanctuary of luxury, featuring detailed trim, columns, and a gas fireplace, creating an ambiance of opulence and comfort. The spa-like bath offers a serene retreat with its soaking tub, separate shower, and dual vanities. Meanwhile, the enormous walk-in closet is adorned with custom built-ins, providing both functionality and style. Entertain with ease in the gourmet kitchen, equipped with high-end appliances, granite countertops, and ample storage space. Adjacent to the kitchen, a solarium bathes the home in natural light, offering a tranquil space for relaxation or casual dining. The expansive deck provides the perfect setting for outdoor gatherings, overlooking the lush backyard and offering breathtaking views of the surrounding landscape. Descend into the fully finished basement, where luxury meets entertainment. A large bar area invites guests to unwind and socialize, while the theatre room offers an immersive cinematic experience. Convenient walk-up stairs lead to the backyard, seamlessly blending indoor and outdoor living. Embrace the tranquility of expansive grounds and the elegance of refined interiors as you embark on a journey of unparalleled comfort and indulgence. Don't let this opportunity slip away, seize your chance to experience the epitome of luxury living in Purcellville, VA.
Courtesy: Coldwell Banker Realty, (703) 471-7220
View additional info"Welcome to your future home at 208 Mayfair Drive NE, where every corner whispers tales of comfort, elegance, and joy. Step inside and embark on a journey to discover the perfect blend of modern luxury and timeless charm. This isn't just a house; it's a sanctuary waiting to embrace you with open arms. Welcome home. A captivating residence nestled in the heart of Leesburg, now available for those seeking a harmonious blend of sophistication and comfort. This exquisite home, meticulously renovated in 2022, showcases the finest craftsmanship and modern amenities, inviting you to experience luxury living at its finest. With its prime location and unparalleled charm, this property is a rare gem waiting to be discovered. Don't miss the opportunity to make 208 Mayfair Drive NE your own piece of paradise. All bathroom fixtures, jacuzzi, kitchen faucets, glass doors for bathrooms, jacuzzi, and accessories are from the prestigious brand Kohler, which comes with a lifetime warranty! The master bedroom features a video view, sitting area, 2 walk-in closets, and a beautiful bathroom with a Jacuzzi! The basement is a charming and cozy space complete with a kitchen and laundry area, a home theater room, and a playroom or library! The garage has a connection for 2 electric cars! Everything is ready to welcome you!"
Courtesy: Compass, (703) 783-7485
View additional infoWelcome to this exquisite home located in the highly sought-after neighborhood of Woodlea Manor in Leesburg. Situated on the serene backside of the community, this property offers peace and privacy with minimal traffic and a private backyard oasis. Upon entering, you'll be captivated by the grandeur of the soaring, two-story family room featuring a stunning stone fireplace and flooded with natural light. The entire house has been tastefully painted in a neutral off-white palette, creating a bright and inviting atmosphere throughout. The main level boasts a large gourmet kitchen with ample cabinetry, stainless steel appliances, and a convenient rear staircase. Whether you're a seasoned chef or just love to entertain, this kitchen is sure to inspire culinary delights. Upstairs, you'll find three full bathrooms servicing the bedrooms, providing convenience and comfort for family and guests. The spacious primary suite offers a peaceful retreat with its own private bath and walk-in closet. For additional living space, the finished basement includes a generous rec room, perfect for movie nights or a play area. There's also a large unfinished area for storage, ideal for keeping your belongings organized. Outside, enjoy the refinished rear deck, perfect for relaxing or hosting gatherings with friends and family. The expansive backyard offers endless possibilities for gardening, outdoor activities, or simply enjoying the beautiful Leesburg weather. Other notable features of this home include a durable 50-year metal roof, ensuring longevity and peace of mind. The HVAC systems were replaced in 2014, providing efficient and reliable climate control. Additionally, all carpets have been recently replaced, enhancing the overall freshness and appeal of the interior. Conveniently located just minutes away from the Dulles Greenway and historic downtown Leesburg, this home offers easy access to shopping, dining, and entertainment. Explore the charm of downtown Leesburg's boutiques, cafes, and cultural attractions, or quickly reach major transportation routes for commuting or travel. To further enhance your peace of mind, this property includes an upgraded 2-10 Home Warranty valid through May 2025, offering valuable coverage for unexpected repairs. Don't miss this opportunity to own a beautiful home in one of Leesburg's most desirable neighborhoods. Schedule your private tour today and experience the luxury and convenience this property has to offer!
Courtesy: Fairfax Realty of Tysons
View additional infoWelcome to this beautiful townhome in the heart of Leesburg, convenient to everything! This warm and cozy townhouse has everything you'll want. 3 lovely bedrooms on the upper floor. Freshly painted. Gorgeous hardwood floors throughout the main floor. Clean and maintained property inside and out. Kitchen boasts modern granite countertops and stainless steel appliances. Main level features half bath, upper level and basement feature one full bath each. Close by to Leesburg Premium Outlets, Route 7, Route 15, and new Compass Creek developments. $2,400,00016207 Berlin Tpke Purcellville, VA 20132Open House: Saturday, 5/11 12:00-3:00PM
Courtesy: Washington Fine Properties, LLC
View additional infoOPEN HOUSE SAT. 5/11 from 12-3pm. 12.79 Acres, No HOA & Equestrian Friendly. Perfectly situated on a hill with sweeping pastoral views, on a sprawling 12.79-acre lot, this exquisite 5-bedroom brick home offers unparalleled luxury. Revel in the refined elegance of three meticulously finished floors, featuring 5 generously sized bedrooms, 5 full bathrooms, 2 half baths, and 2 laundry rooms. Car enthusiasts and hobbyists will appreciate the 6 garage spaces, comprised of an attached 3-car garage, plus a detached 3-car garage with an apartment above, ideal for guests or as a potential rental opportunity. The apartment has a living area, kitchenette, bedroom and full bathroom bringing the property total to 6 bedrooms, 6 full bathrooms, and 2 half baths. Upon entering, step into a grand two-story foyer that leads into a soaring two-story family room, anchored by a stunning stone gas fireplace. This home is adorned with deluxe crown and chair moldings, wainscotting, and two staircases, enhancing the character and elegance. The heart of this stunning residence is a chef-inspired gourmet kitchen, with a gas 6-burner plus griddle Wolf range, two Asko dishwashers, a warming oven and beautiful granite countertops. The kitchen opens into expansive living spaces that flow seamlessly outdoors to a Viking equipped outdoor kitchen situated on a slate stone porch. Perfect for entertaining, the estate boasts an alluring heated saltwater pool complete with fountains and light-synchronized displays, a relaxing hot tub, and equipment pool house. Luxury continues with a sophisticated Leviton dimmer lighting system and an integrated speaker system throughout, creating an ambiance of both high-tech convenience and welcoming comfort. Hardwood floors grace the entire main level and extend through the upper hallway. The floors have been newly refinished on the main level and are simply gorgeous! Additionally, the interior of the home has been freshly painted. The upper level features a spacious primary suite, complete with a tray ceiling, inviting sitting area, his-and-her spacious walk-in closets, and an ensuite primary bathroom with a jetted bathtub. There are four additional bedrooms, two of which feature ensuite bathrooms, while the other two share a convenient Jack-and-Jill bath. Additionally, an upper-level laundry room adds to the convenience, complementing the main-level laundry room located off the mudroom. The lower level is an entertainerâs delight, featuring a media room and fully equipped bar with a Bosch dishwasher and an icemaker, perfect for hosting gatherings. The bonus room and full bathroom on the lower level provide convenience and versatility, ideal for a variety of uses such as a home gym. The walk-out double doors offer full daylight and easy access to the lower level. The grounds are a true showpiece, framed by elegant 3-board fencing, offering ample space for equestrian pursuits, with no HOA. Bring your horses and build your dream barn! The paved driveway welcomes you to this exceptional estate, combining luxurious living with the freedom to enjoy your passions. Located just minutes from downtown Purcellville and close to major routes for ease of commuting, this home offers the perfect balance of peaceful countryside charm and seamless access to town amenities. Comcast/Xfinity High Speed Internet, Cat53 cabling throughout House. Please note, property is in land use and the seller is not responsible for roll back taxes. Shown by appointment only. UPDATES: Painted Whole House Interior 2024 - Painted Exterior Trim 2024 - Refinished Main Level Hardwood Floors 2024 - New Carpet in Primary Bedroom 2024 - New Bosch Dishwasher in Bar 2023 - Media Room New BenQ 4K HDR Projector 2023 - New Gas Furnace Zone#1 2023 - New Pool House Pumps 2020 - New Heat Pump Upper Level 2019 - Pool Deck Brick Pavers 2015 - Pool House Constructed 2014 - Added Rear Porch & Viking Outdoor Kitchen 2014 - Installed Rear Yard Fence 2010 - Paved Driveway 2009 $3,200,000609 Hillview Place SW Leesburg, VA 20175Open House: Saturday, 5/11 1:00-4:00PM
Courtesy: Hunt Country Sotheby's International Realty
View additional infoNearly 35 acres on 2 lots! Home is on 14.96 acres and in HOA. Additional 19.9 acre lot is not in HOA and has easement off of Foxfield Lane for driveway access. Nestled within nearly 35 acres of enchanting woodlands, this Woodlea Hills estate is a sanctuary of elegance and privacy, offering a retreat-like setting on a secluded cul-de-sac. With its grand brick exterior and striking metal roof, the property combines stately appeal with over 8,390 square feet of refined living space, designed for both grand entertaining and intimate moments. The interior is a testament to craftsmanship and style, featuring exquisite designer touches, from hand-selected wallpapers and vibrant hues to intricately carved moldings and multiple stone fireplaces. Each room is a blend of comfort and luxury, with built-in showcases, elegant lighting, and custom finishes throughout. The heart of the home is a chef's dream kitchen, equipped with top-of-the-line appliances, custom cabinetry, and polished countertops, complemented by an inviting morning room for casual gatherings. The space is perfect for hosting, whether it's preparing festive meals or enjoying quiet mornings. Throughout, the home offers panoramic views of the changing seasons, with every window framing a piece of the surrounding natural beauty. Outdoors, the estate transforms with the seasons, featuring manicured gardens, serene hardscapes, and a private oasis for outdoor entertainment. Enjoy dining al fresco under a pergola, exploring serene woodland paths, or lounging by the pool surrounded by lush greenery. The property's thoughtful lighting and an outdoor kitchen make it an ideal setting for memorable gatherings. Accommodations include four luxurious bedrooms, each with its own en suite bathroom, ensuring comfort and privacy for all. The primary suite serves as a tranquil retreat, complete with a cozy fireplace and a spa-inspired bathroom. Additionally, a separate carriage house offers a one-bedroom apartment, complete with a kitchenette for guests or live-in independence. The lower level of the home extends the living space with a full kitchen, an additional bathroom, and versatile rooms for fitness, creativity, or hosting, making this Woodlea Hills residence an unparalleled haven of luxury and tranquility. Open House: Saturday, 5/11 1:00-4:00PM
Courtesy: RE/MAX Galaxy, (888) 884-3393
View additional infoWelcome to your dream home nestled in the heart of the coveted Potomac Crossings neighborhood! This exquisite three-level property boasts the perfect blend of elegance, comfort, and functionality. Step into the inviting main level, where the spacious living room welcomes you with abundant natural light cascading through the windows. Entertain guests in the adjacent dining room, ideal for hosting intimate gatherings or festive dinners. The cozy family room offers a relaxing retreat, perfect for unwinding after a long day, while a convenient half bath completes this level. Ascend the staircase to discover two generously sized bedrooms on the upper level, each providing ample space and comfort for restful nights. The highlight of this level is the luxurious master bedroom, featuring a sprawling layout, a walk-in closet for all your storage needs, and a stunning skylight that bathes the upper level in natural light, creating a serene ambiance. Experience the ultimate relaxation and entertainment haven in the lower level, where a spacious recreational room awaits. Whether you envision cozy movie nights with loved ones or lively game gatherings with friends, this versatile space offers endless possibilities. A full bathroom on this level adds convenience and functionality to accommodate your lifestyle with ease. Step outside to the charming backyard retreat, where you can enjoy morning coffee al fresco or savor peaceful evenings under the stars, with grill and chill. This meticulously maintained home has been freshly painted on the main and upper levels. With its prime location in Potomac Crossings, you'll enjoy easy access to top-rated schools, upscale shopping with Leesburg Premium Outlets just being minutes away, dining destinations, and scenic parks, ensuring a lifestyle of convenience and luxury. Don't miss the opportunity to make this exceptional property your own and experience the epitome of gracious living in Potomac Crossings! $1,457,92438690 John Wolford Road Waterford, VA 20197
Courtesy: Pearson Smith Realty, LLC, listinginquires@pearsonsmithrealty.com
View additional infoSeize the extraordinary opportunity to own this breathtaking home, nestled on a sprawling 3-acre homesite! This brand-new incredible SINGLE-FAMILY HOME by Van Metre Homes at GLENMORE FARM is ready to move in IMMEDIATELY! Experience the height of luxury living with the TIMBERNECK III floorplan. Boasting 5,952 finished square feet on three levels, this exquisite residence offers 5 bedrooms, 5 full and 1 half bathrooms, and a 3-car garage, setting a new standard for sophisticated living. As you enter this beautiful abode, you are greeted by an expansive open floorplan under 10 ft. ceilings featuring an inviting great room with roaring fireplace, a private study, and distinct areas for living and diningâan entertainer's dream. The grandeur continues into the spacious gourmet kitchen complete with upgraded cabinets, quartz countertops, stainless-steel appliances, and an inviting eat-in breakfast room. The upper level is a sanctuary of its own, showcasing an impressive primary suite with a large walk-in closet and a lavish 5-piece bathroom, complete with double sinks, an oversized shower with a built-in seat, and a dramatic freestanding tub. Four additional secondary bedrooms, three full baths, and a convenient upstairs laundry room add to the allure. But that is not all! The basement level provides a large rec room and full bathroom providing additional space to complement your lifestyle. Being a new build, your home is constructed to the highest energy efficiency standards, comes with a post-settlement warranty, and has never been lived in before! Elevate your lifestyle in this meticulously crafted home that seamlessly blends elegance with functionality, providing an unparalleled living experience for those who seek the finest in every detail. Schedule an appointment today! ----- Discover Glenmore Farm, a Van Metre single family home neighborhood destined to become a premier community in the Loudoun Valley area. Offering a distinct small-town feel and access to excellent schools, Glenmore Farm is designed for everyone. Nestled in the bucolic countryside of western Loudoun County, the neighborhood boasts 3+ acre homesites with spacious homes, grand porches, and sweeping views of the Blue Ridge mountains. Just minutes from Waterford and downtown Purcellville, residents enjoy the tranquil ambiance and picturesque surroundings. Glenmore Farm ensures a seamless blend of modern amenities and country living, making it a truly desirable place to call home. -----Take advantage of closing cost assistance by choosing Intercoastal Mortgage and Walker Title. ----- Other homes sites and delivery dates may be available. ----- Pricing, incentives, and homesite availability are subject to change. Photos are used for illustrative purposes only. For details, please consult a Community Experience Team.
Courtesy: RE/MAX Distinctive Real Estate, Inc., (703) 821-1840
View additional infoTo Be Built. The Chapman by Evergreene showcases stylish luxury in a balance of classic architecture with a modern farm style twist. The open foyer welcomes family and friends with efficiency and grace while the open-concept kitchen and light filled morning room makes every day living easy as it provides connectivity to the main level living area. Secluded on the second floor is the expansive ownerâs bedroom, complete with an enormous walk-in closet and a resort-style bathroom suite. This Chapman includes a 3 - car side load garage. This home is just outside of the town limits, is conveniently located near shopping, schools, restaurants, commuting routes and close to all that Loudoun County has to offer; from vineyards, farmers markets, outdoor recreation and seasonal festivals.
Courtesy: Coldwell Banker Premier
View additional info
Courtesy: Hunt Country Sotheby's International Realty
View additional infoDon't miss this desirable home in Fox Chapel offering 3 bedrooms and 2 full bathrooms. This property has been fully updated. The kitchen has stainless steel appliances, new cabinets, and granite countertops. Beautiful ceramic wood plank flooring and a cozy fireplace. Water, trash, sewer, and access to the pool and recreation area are included in the condo fee. Modern feel, convenience to town, and off the W&OD bike trail, this condo has it all.
Courtesy: Brown-Carrera Realty LLC, (703) 777-0007
View additional infoLocation Location close to shopping and downtown Leesburg, with easy access to Rt 15 and Route 7 east or west with Airport only 30 minutes away. Great Investment or first time buyer . 2_ Level home in quiet court. 2 bedroom,1 full bath upper level with half bath on main level Nice Kitchen ,spacious Dinning Room and and Living room . Laundry Room main Level, Sliding glass patio doors open to Enclosed porch (to be painted new steps and screens and back yard backs up to common area. One year home warranty with acceptable contract at Settlement some fencing, and Driveway for 2 or 3 cars to park Exeter has a community pool that homeowners can join or there is Ida Lee Park as well to join .which open to the public call to see. can be seen any day Thank you for your interest Open House: Sunday, 5/12 12:00-3:00PM
Courtesy: Metro Houses Real Estate Services
View additional infoWelcome to the desirable neighborhood of Fox Chapel. Pride of ownership shows in this 3 bedroom, 2 full bath unit that has been updated unique touches. The kitchen has stainless steel appliances, updated cabinets, and granite countertops. Both bathrooms have new ceramic flooring, tile, and vanities. Hard wood flooring in living, dinning and kitchen. The condo overlooks the pool and the tot lot area. Water, trash, sewer, and access to the pool and recreation area are included in the condo fee. With its modern feel, convenience to town, and off the W&OD bike trail, this condo has it all!
Courtesy: The Vasquez Group LLC
View additional infoThis is a 3 level end-unit townhouse with 2 bedrooms and 2.5 bathrooms. Recent renovations in 2023 include a new washer and dryer, roof, new siding, basement windows replaced, full bathrooms partially remodeled and half bath fully remodeled, new laminate flooring throughout the basement and kitchen fully remodeled in 2022 with all new appliances. This end-unit is a must see! $1,075,00014329 Amys Meadow Court Leesburg, VA 20176
Courtesy: Compass, (703) 783-7485
View additional infoWelcome to 14329 Amys Meadow Ct, a picturesque retreat nestled in the serene Community of Waterford Downs in Leesburg, VA. Boasting a breathtaking view of the majestic Blue Ridge Mountains, this meticulously maintained property spans an expansive 3.15 acres of natural beauty. Constructed by Brookfield, this exquisite residence features the sought-after Fillmore Model with a rare 3-level sunroom extension, offering unparalleled space and comfort. 4 bedrooms and 2.5 baths, this home is perfect for both family living and entertaining guests. Bright and open main level floor plan with views of the morning sunrise in the front (east) and majestic sunset in the rear (west). Gourmet Kitchen opens to sun filled morning room and family room. 2 Pantry's and GE Stainless Appliances, including double oven, gas cooktop and microwave. Kitchen Bonus -- 2 Pantry's!!! Step outside and discover your own private oasis within the fenced rear yard, complete with a custom patio designed for cookouts and outdoor enjoyment. Whether it's morning coffee against a backdrop of stunning mountain vistas or evening gatherings under the starlit sky, this outdoor space provides the perfect setting for every occasion. Work from home in your main level office/study/studio or education center. Comcast Internet is available. Convenience meets elegance with a side-load garage ensuring easy access and ample parking. 4 gracious bedrooms and laundry room on the upper level. Retreat to the luxury of the primary suite, featuring a spacious layout, 2 large walk in closets, a lavish dual en-suite bath, sitting area with walls of windows and tremendous views and a tranquil sitting area ideal for unwinding after a long day. Don't miss this rare opportunity to own a piece of paradise in Waterford Downs. Schedule your showing today and experience the epitome of comfort, luxury, and natural beauty in Leesburg, VA. Low Monthly HOA Fee includes Trash & Recycling, Common Area Maintenance ** Comcast Internet is Available ** Tremendous 360 panoramic view ** $2,895,00037961 Forest Mills Lincoln, VA 20160
Courtesy: Sheridan-MacMahon Ltd.
View additional infoHedgewood Circa 1835 Immerse you and your family in Virginia History. Hedgewood Farm is located minutes south of the village of Lincoln, VA, and less than 40 minutes to Dulles airport; offers the opportunity to experience country life steeped in history with all the modern conveniences. The farm has 49.8 acres of fenced rolling farmland in three tax parcels, all in a conservation easement with the Virginia Outdoors Foundation. The farm offers a Main House with 7 fireplaces, 5 bedrooms, 2 full and 2 half baths, a pool, a manager's house, a tenant house, 4 stall barn, and Bank Barn. Inside the main home, you will find a large gourmet farm kitchen with all the amenities to entertain and host your friends and family. A large front porch and terrace offer additional outdoor entertaining spaces where you are surrounded by beautifully landscaped gardens, which have been on the Virginia Historic Garden Tour. The lower level is partially finished with temperature controlled wine cellar, media room, mechanical and storage areas The tenant or guest house has been newly renovated and has 2 bedrooms, 2 baths, a Kitchen, living space, a living room with a fireplace, and a porch. The manager's cottage offers 2 bedrooms and a bath. The Outbuildings include a large banked barn with a workshop and storage, a 4-stall stable with hay and storage, water, and electricity. Hedgewood Farm is located in the Goose Creek Historic District and is also in Middleburg Hunt Territory. Floor plans are available in the documents.
Courtesy: LPT Realty, LLC
View additional infoOwner financing may be available. ATTN: DEVELOPERS..prime real estate zoned JLMA2, (1 HOUSE PER 20,000 SQ.FT.). House sold as is condition, but is very livable and could be renovated for residential or possible business. Newer appliances in kitchen. 4.26 acre farmette. 135' of prime road frontage. Future Utilities for development are potentially available through the town and at developerâs expense. Property is under contract with a kick-out clause. Accepting back-up offers. $1,125,000- Berlin Turnpike Hillsboro, VA 20132
Courtesy: Pearson Smith Realty, LLC, listinginquires@pearsonsmithrealty.com
View additional infoRoom to roam - the grass is greener here on the north side of Purcellville! Choose from 4 different home styles and pricing all including options for main level primary suites and multi-generational spaces. Extensive standard features - 10' main level ceilings, upgraded kitchens, spacious bedrooms. The plans can be customized in any way and await your finishing touches! Offering Closing Cost Incentive! Visit our DECORATED MODEL HOMES AND SALES OFFICE-16670 & 16658 Huntwick Place, Hamilton , VA 20158. Directions from Leesburg: Route 7 west to Hamilton Station Rd exit. Turn right on Hamilton Station Rd. Right on Colonial Hwy. Right on Ivandale St. and proceed under Rte 7. Ivandale Farm is on the right near the intersection of Ivandale Rd. and Piggott Bottom Rd. Open Daily 10-5. HOA fees are estimates Features, square footage, beds & baths are per base floor plans.
Courtesy: Pearson Smith Realty, LLC, listinginquires@pearsonsmithrealty.com
View additional infoIMMEDIATE DELIVERY! Beautiful brand new front load 2 car garage townhome w/private backyard in the heart of Leesburg! Great value...features 2 car garage, 3 bedrooms, 2 full & 2 half baths; Double box bay windows & high brick watertable; Spacious, open floor plan w/gourmet kitchen incl. 10' island, quartz counters, white cabinets. ss appliances; Hardwood laminate flooring on main level, double oak staircase, finished rec room w/powder room, full walkout to private rear yard, & more! BACKS TO A WOODED WONDERLAND! DON'T MISS OUT! Best location, off Rt 15 bypass; walk to shopping and dining. PHOTOS ARE OF SIMILAR CHANDLER HOME.
Courtesy: Pearson Smith Realty, LLC, listinginquires@pearsonsmithrealty.com
View additional infoTOO GOOD TO BE TRUE! FABULOUS FULLY UPGRADED BRAND NEW TOWNHOME IN LEESBURG FOR ONLY $735K!!! Featuring 2 car garage, 3 bedrooms, 3.5 baths; Gourmet kitchen w/quartz counters, 10' island, white cabinets, ss appliances; Hardwood floors on main level, Oak staircases, open rails, 9'ceilings-all levels; finished rec room w/full bath, & more! Great location-just off Rt. 15 bypass; Walk to shopping and dining! Come see today! $1,299,00014270 Amys Meadow Ct Leesburg, VA 20176
Courtesy: Douglas Elliman of Metro DC, LLC - Arlington, (703) 552-4180
View additional infoWelcome Home! Built in 2021, this beautiful farmhouse style home by Brookfield Residential sits on three acres of pastoral land, surrounded by mountain views. The home is spacious, with generous bump outs accommodating a sunroom, additional living space in the basement and an ownerâs suite balcony. This five bedroom, three and one half bath home is not only three years young, but the owners have added many updates for convenience and energy efficiency. The most significant update is the geothermal heating and cooling system, which is energy efficient, sustainable, and cost-effective to operate. The owners also installed a whole-home generator just in case power is lost. Since the only mechanicals in the house using propane are the Wolf cooktop, the water heater and generator (shocking yearly propane bills are a thing of the past with this property!). There are many other updates to the property including custom interior shutters, updated fixtures, the addition of fans and lighting, upgraded faucets and commodes, upgraded flooring in the basement, among many, many other updates. Driving up to the home, the covered, wrap around porch will likely catch your attention first. Itâs a great place for morning coffee or tea. As you enter the home, the foyer is generously sized with a living room to the right and the dining room to the left. An office is conveniently tucked between the family room and living room off the main hallway. The family room is open to the kitchen and sunroom making it an ideal place for gatherings and entertaining. The main floor also features a butlerâs pantry, half bath and generous mudroom off the garage entrance and pantry (complete with outlets to tuck your countertop appliances away keeping your counters clear!). Upstairs, the primary ensuite is spacious with an outdoor terrace which provides the owner(s) views of the mountains for stunning landscapes. There are three other bedrooms upstairs with one additional full bathroom and the laundry room. An additional full bedroom ensuite is in the lower level, with egress. The main basement area is perfect for entertainment with the additional bump out space and two sliding glass doors to access the back yard. Ample storage is available in the basement and in the garage. The front yard allows for privacy with a berm near the road while the backyard is large and partially fenced. Conveying with the property will be seven flat screen TVs, pool table, two fridges, a 4K projector, and a Tesla charger, among other items. This is a beautiful home in a lovely Western Loudoun setting- don't miss this opportunity! $1,610,000- Maintree Farm Court Leesburg, VA 20175
Courtesy: Pearson Smith Realty, LLC, listinginquires@pearsonsmithrealty.com
View additional infoINTRODUCING THE NEW CARRINGTON HOMES TRANSITIONAL COLLECTION AT MAIN TREE FARM. French, Modern Farmhouse and Transitional Exteriors featuring 7' black or bronze contemporary casement windows and other features. Closing Cost Incentive! Within minutes of historic downtown Leesburg. Main Tree Farm is the best of both worlds - idyllic western Loudoun home sites but close to it all (you just wouldn't know it from the views!). Base price shown is for Ash Lawn Traditional Kitchen with First Floor Primary Suite. We have 4 other plans at Main Tree including the Transitional Collection and those with farmhouse kitchens and multi-generational options. All homes include exceptional standard features including 10' main level ceilings, hardwoods through the first floor, brick water table to grade on four sides, extensive interior trim package, and HardiePlank exterior. Visit our DECORATED MODEL HOMES AND SALES OFFICE-16670 & 16658 Huntwick Place, Hamilton , VA 20158. Directions from Leesburg: Route 7 west to Hamilton Station Rd exit. Turn right on Hamilton Station Rd. Right on Colonial Hwy. Right on Ivandale St. and proceed under Rte 7. Ivandale Farm is on the right near the intersection of Ivandale Rd. and Piggott Bottom Rd. Open Daily 10-5. HOA fees are estimates Features, square footage, beds & baths are per base floor plans. $1,479,99014158 Fescue Meadow Court Leesburg, VA 20176
Courtesy: Brookfield Mid-Atlantic Brokerage, LLC, (703) 420-3322
View additional infoBrand New Hadleigh estate home is under construction for Summer Move In! This incredible home is situated in a cul-de-sac on nearly 4 acres with impressive views of the rolling hills of the Loudoun County countryside i Adjacent to the town of Waterford, you're welcomed home with a front porch with stone stoop and watertable. Enter this immaculate home through the foyer with a dining and living area on each side. The living room gives you access to the bright conservancy, encapsulated with windows. Walking further in the home, you are greeted by the 2 story great room which is centered with a beautiful, stone faced, gas fireplace and is open to the chef inspired kitchen. Outfitted with gourmet stainless steel appliances including hood, a large center island, white cabinets, gorgeous quartz counters and a spacious pantry, this dream kitchen also includes a light filled sunroom where you can enjoy all of your favorite creations. Tucked in the rear of the home is a private, main level guest suite. The hardwood floors through out the main level are complimented by the oak stairs that go to both the upper and lower levels. The upper level features the expansive primary suite which includes a light filled sitting room and a veranda to enjoy your morning coffee or evening book. There are two oversized walk-in closets as you head to the deluxe primary bath which offers an expansive shower with a frameless door and soaking tub. In addition to the conveniently located laundry room equipped with a sink, the upper level also includes 3 secondary bedrooms, one with its own ensuite full bath while the other 2 bedrooms share a Jack and Jill bath. The walk up lower level features 9' walls and is finished with an extended rec room, a 6th bedroom and full bath. Unfinished space for future media room and exercise rooms or extra storage areas. The main level mudroom leads to the attached, side loading 2 car garage. There is an additional 2 car garage that is detached. Don't miss one of the last opportunities to live in this spectacular community enveloped in privacy and scenic views, while still minutes away from shopping, dining and everything you need! Please note home is still under construction and interior photos are to showcase floorplan only $1,199,99016 Fescue Meadow Court Leesburg, VA 20176
Courtesy: Brookfield Mid-Atlantic Brokerage, LLC, (703) 420-3322
View additional infoFINAL HOMESITE TO BUILD A Brand New Hadleigh estate home!! Situated in a cul-de-sac on over 3 acres with impressive views of the rolling hills of the Loudoun County countryside. You can still personalize this home to make it truly yours with your own selection of flooring, cabinets, fixtures and countertops! Or add on structural options including extensions, sunroom, guest suite or finishing the lower level to your liking. Adjacent to the town of Waterford, this stunning home welcomes you with a front porch and as your enter through the foyer you have a dining and living area on each side. The living room gives you access to the bright conservancy, encapsulated with windows. Walking further in the home, you are greeted by the 2 story great room that is open to the chef inspired kitchen. Outfitted with gourmet stainless steel appliances with hood, a large center island, you choice of cabinets and granite counters plus a spacious pantry, this is a dream kitchen for hosting or creating all of your favorite dishes. Tucked in the rear of the home is the private study which has the option of becoming a main level guest suite. The upper level features the expansive primary suite where you can add a sitting room with a veranda to enjoy your morning coffee or evening book. There are two oversized walk-in closets as you head to the primary bath which offers an expansive shower. In addition to the conveniently located laundry room equipped with a sink, the upper level also includes 3 secondary bedrooms, one with its own ensuite full bath while the other 2 bedrooms share a Jack and Jill bath. The main level mudroom leads to the attached, side loading 2 car garage. There is an additional 2 car garage that is detached. Don't miss the last opportunities to build your dream home and live in this spectacular community enveloped in privacy and scenic views, while still minutes away from shopping, dining and everything you need! Please note the photos used are only to showcase floorplans How may I help you?Get property information, schedule a showing or find an agent |
|||||||||||||||||||||||||||||||||||||||||||||||||||||||||||||||||
Copyright © Metropolitan Regional Information Systems, Inc.


