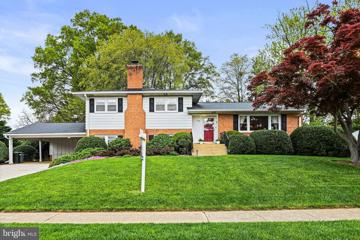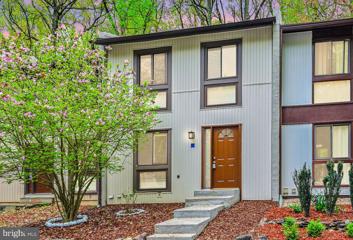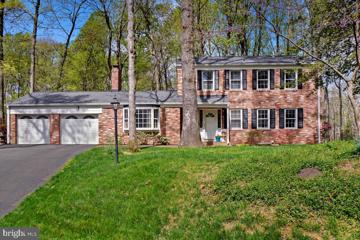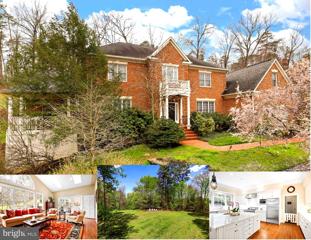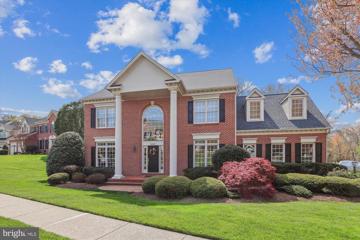 |  |
|
Great Falls VA Real Estate & Homes for SaleWe were unable to find listings in Great Falls, VA
Showing Homes Nearby Great Falls, VA
$1,100,000908 Fairway Drive NE Vienna, VA 22180Open House: Saturday, 4/20 2:00-4:00PM
Courtesy: Keller Williams Realty
View additional infoWelcome to your dream home! Situated on a lush .4-acre lot, this beautifully remodeled 5-bedroom, 3-full bathroom split-level home with over 3,000 sq. ft. is located in a prime location in Vienna. Freshly painted AND hardwood floors were just refinished on the main and upper level!! Step into the main level foyer and be greeted by a light-filled living room with a large picture window and a wood-burning fireplace as the focal point. This room seamlessly flows into the dining area with panoramic views of the gorgeous landscaped backyard. The remodeled eat-in kitchen boasts granite countertops and stainless steel appliances with a door that conveniently leads to the backyard patio. The upper level has a spacious primary en suite with a tastefully remodeled bathroom and a custom tile shower. On this level, there are two additional generously sized bedrooms and another gorgeous remodeled full bathroom. Retreat to the lower level to unwind in the expansive family room featuring yet another wood-burning fireplace, along with a large fourth bedroom and a third full bathroom, offering comfort and convenience for guests or multigenerational living. Extra bonus --- there is an additional lower level boasting a newly carpeted recreation room and a fifth bedroom! This level also has a workshop room, a separate laundry/utility room, and a door that leads to the backyard. New HVAC - 2020, New Washer/Dryer - 2024, Fence installed 2017. The private fenced in backyard is perfect for hanging out with friends and family, gardening, playing outdoor sports or just relaxing on your patio and taking in the beautiful flowers and trees. You can't beat this location --- just minutes away from the charming shops and restaurants of Vienna, around the corner to trails to Foxstone Park, a short distance to Glyndon Park for tennis and a playground, a 5 minute drive to Tyson's Corner for shopping and more great restaurants! Open House: Saturday, 4/20 2:00-4:00PM
Courtesy: Realty ONE Group Capital, 7032145100
View additional infoNestled in the heart of Reston, this charming townhome offers a delightful blend of comfort and style. Boasting two bedrooms and two bathrooms, including a spacious bonus room in the basement, this home provides ample space for both living and entertaining. Hardwood floors grace the main and upper levels, exuding warmth and sophistication, while recent updates, such as the updated kitchen, beautiful primary bathroom, and fresh paint in neutral tones, enhance the modern appeal. Recessed lighting throughout illuminates the interior, creating a bright and welcoming atmosphere. Outside, the fully fenced backyard and patio space offer a private retreat for outdoor gatherings and relaxation. Located conveniently close to Reston Town Center and the metro station, residents enjoy easy access to shopping, dining, and transportation options, enriching their lifestyle. Additionally, community amenities, including pool membership, provide opportunities for summertime leisure and recreation. Don't miss out on the chance to own a piece of Reston's charm
Courtesy: Long & Foster Real Estate, Inc.
View additional infoWelcome to 2422 Bramblebush Court! This charming colonial is exactly what you've been waiting for! The main level features a large, updated kitchen with stainless steel appliances, granite counters, tile floors and eat-in space. There is also a formal dining room adjacent to the living room with huge windows overlooking the flat backyard. An oversized family room stretches from the front to back of the house and has sliding door access to the sunroom. Hardwood floors on the main level are an added bonus! The upper level features 3 spare bedrooms with generous closet space and an updated full bathroom. The primary suite overlooks the backyard, has multiple closets and an updated bathroom! Additional updates include roof, Hardiplank siding and shutters (all 2023). Situated at the back of a cul-de-sac, it's a beautiful setting for your lifestyle! The location cannot be beat - with easy access to major commuting routes, close proximity to Metro stations, Reston Town Center and so much more! This is one you don't want to miss! $2,499,00010857 Flowerstone Street Oakton, VA 22124Open House: Sunday, 4/21 1:00-3:00PM
Courtesy: RE/MAX Distinctive Real Estate, Inc., (703) 821-1842
View additional infoSeller has found home of choice! Stunning home on 5+ acres in the Oakton Pyramid neighborhood of Fairhunt Estates. This 5 bedroom, 4 full and 2 half bath home showcases luxury and upgrades to meet every desire. Located in the unique 45- acre community of Fairhunt of nine custom homes, it is a nature loverâs vision, with riding trails, hiking, biking and more. An equestrian loverâs paradise, just steps from Difficult Run Stream Valley Park, peace and serenity are unmatched. The home is an entertainerâs dream with a large formal living room with fireplace and dining room, elegant designer lighting, hardwoods throughout the main floor, and designer plantation shutters, it is the picture of style. The remodeled kitchen features high-end cabinetry and stainless-steel appliances, including a Sub-Zero refrigerator and Dacor oven, rare marble countertops, huge chefâs island, wine frig, built-ins and more, with plenty of room for storage with a full pantry and a separate butlerâs pantry. The inviting sunlit family room, connecting to the kitchen, includes a stone, woodburning fireplace, and built-ins with a vaulted ceiling and offers breathtaking outdoor garden views. Steps away is a beautiful home office featuring French doors, custom floor-to-ceiling built-ins and leading to the solarium. The solarium is a warm oasis, tucked away with garden views, sunset spaces, lush lawnscape scenes and access to the private front porch. The upper-level bedrooms feature hardwoods throughout. The large primary bedroom that includes a sitting area with cozy fireplace and separate office area with built-ins is a private retreat. The dreamy primary bath shows high-end finishes, soaking tub, large shower and double sinks. Great walk-in closets are part of the primary, with excellent storage and space. A second office in the suite shows built-ins and is secluded from the busy activities of home. The second bedroom is en-suite with private bath, and spacious third and fourth bedrooms share a large buddy bath with skylights and sunshine. The lower-level highlights include the rec room with wood burning fireplace and space for all. A fifth bedroom is light and bright with private entrance, access to large full bath and also has a separate au pair suite, with easy access via ELEVATOR to all 3 levels. The lower-level offers two bonus rooms, one which can be used as a gym and the second which includes additional closets. The tremendous storage room is ready with shelving, additional refrigerator and wine frig. The outdoor spaces are abundant and thriving gardens filled with birds, bees, flowers and fauna, with room for a pool! Steps from all local commuter routes, Orange and Silver line Metro stops, Tysonâs Corner, Vienna, Reston, with shopping, restaurants and more! $1,300,0003009 Franklin Corner Lane Herndon, VA 20171Open House: Sunday, 4/21 1:00-3:00PM
Courtesy: CENTURY 21 New Millennium, (703) 818-0111
View additional info"PREPARE TO BE IMPRESSED!!!" Stately Brick Front Colonial in Oak Hill's Premier Community of Franklin Corner! * This Incredibly Upgraded and Lovingly Well-Maintained Home boasts Tasteful Updates and a Host of Special Features Throughout! * Grand 2-Story Entrance Foyer with Classic Center Hall Staircase * Formal Living Room and Dining Room * STUNNING KITCHEN RENOVATION includes absolutely gorgeous High-End Cabinetry, Top-of-the-Line Stainless-Steel Appliances, and Stylish Quartz Countertops * The amazing 11-FOOT Kitchen Center Island is the focal point of this breath-taking space! * Gleaming Hardwood Flooring * Comfortable Adjoining Family Room with Gas Fireplace * Private Main Level Office/Study * Main Level Laundry * Main Level Step Out to Private Rear Brick Patio * Spacious Primary Bedroom Suite boasts Tray Ceiling, Separate Sitting Room, Upgraded Luxury Bath, and Enormous Walk-In Closet! * 2nd Upper Bedroom has private "Princess" Full Bath * Generous 3rd and 4th Upper Level Bedrooms with access to Updated Hall Bath * FINISHED WALK-UP Lower Level features large Rec Room, Den, 4th Full Bath, and Ample Storage Space! * NEW Architectural-Shingle ROOF in 2022! * TRULY TOO MANY NOTABLE HIGH QUALITY FEATURES TO LIST!!! *** OAKTON High School + CARSON Middle School + CROSSFIELD Elementary School *** Open House Sunday, April 21st, from 1:00 PM to 3:00 PM*** How may I help you?Get property information, schedule a showing or find an agent |
|||||||||||||||||||||||||||||||||||||||||||||||||||||||||||||||||
Copyright © Metropolitan Regional Information Systems, Inc.


