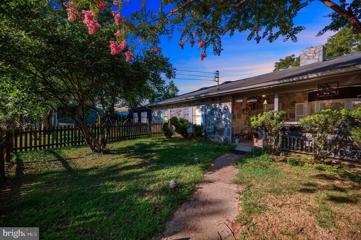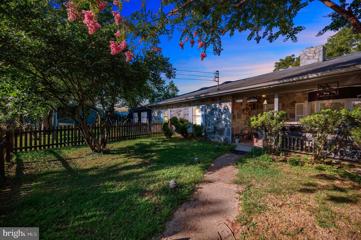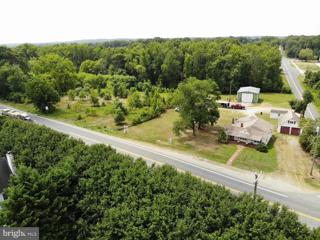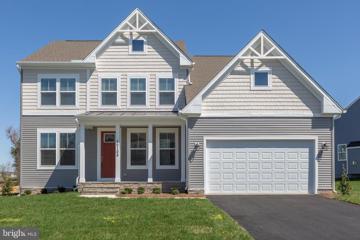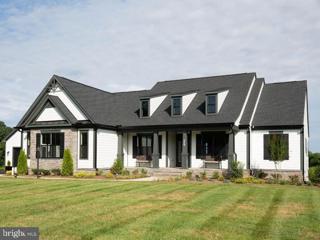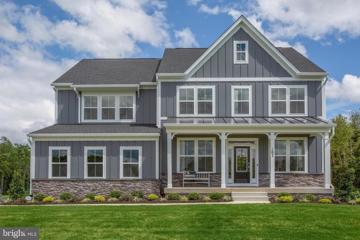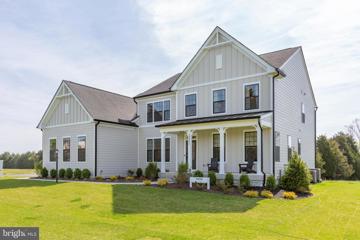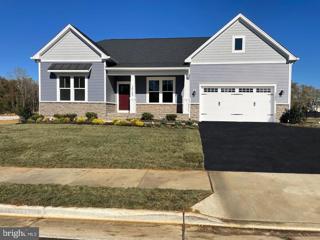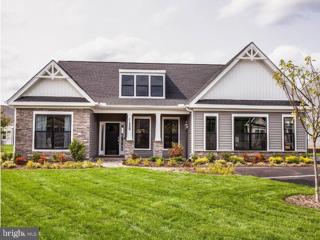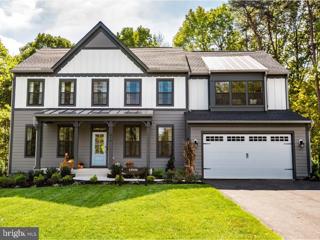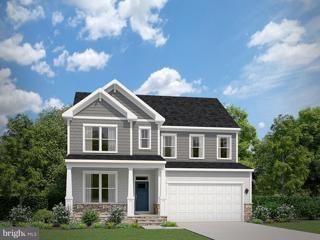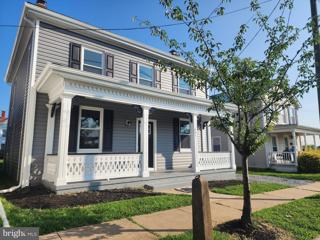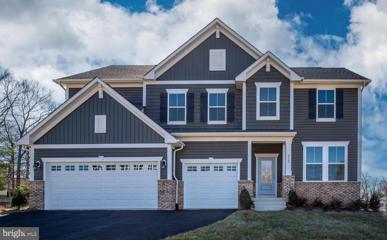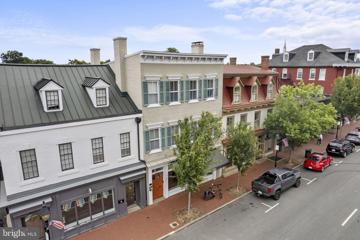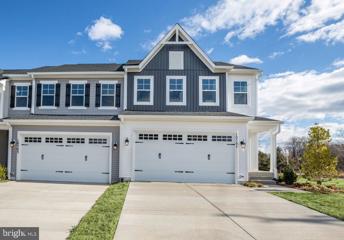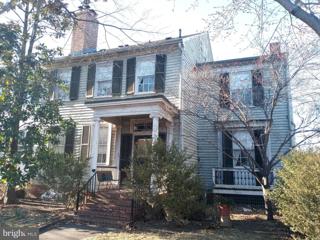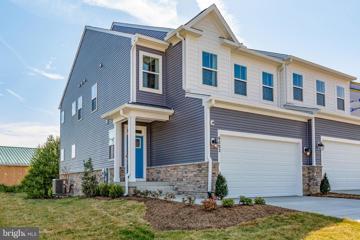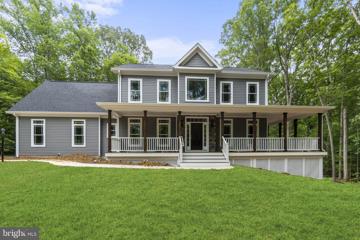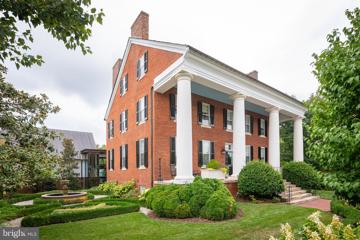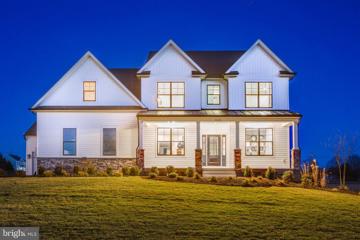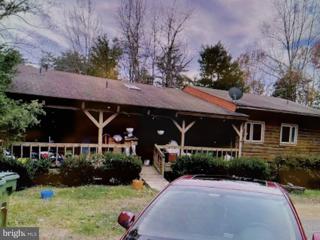|
Fredericksburg VA Real Estate & Homes for Sale221 Properties Found
201–221 of 221 properties displayed
Courtesy: Keller Williams Capital Properties, (540) 659-8633
View additional infoNew Price! First time in almost 50 years ! almost 60 acres in 2 parcels being offered together . Tax ID 59-43 and 59A1-10 . 114 Windy ridge lane is the farm and roughly 56+or- acres zoned A-1 . The house , 3 car garage and stable are located together on the farm . potential subdivision of property as a family subdivision or lot 59A1-10 zoned A2 has road frontage on Creek Lane in Little Creek Subdivision . Lot could possibly be used to access a bigger subdivision of the farm property . Buyer to study feasibility of subdivision . Farm has beautiful rolling meadows and was once a horse farm . Stable and in ground Pool sold As Is . House is over4,000sq foot and needs updating ,5 Bedroom 4Bathroom Rambler with multiple living areas and basement also 4 fireplaces. two car attached garage with a 3car detached garage and 4 stall horse barn in need of fix up . white oak run is on the back of the property . Seller not responsible for any roll back taxes . Farm is in Land Use. Pictures coming soon
Courtesy: Keller Williams Capital Properties, (540) 659-8633
View additional infoNew Price !First time in almost 50 years ! almost 60 acres in 2 parcels being offered together . Tax ID 59-43 and 59A1-10 . 114 Windy ridge lane is the farm and roughly 56+or- acres zoned A-1 . The house , 3 car garage and stable are located together on the farm . potential subdivision of property as a family subdivision or lot 59A1-10 zoned A2 has road frontage on Creek Lane in Little Creek Subdivision . Lot could possibly be used to access a bigger subdivision of the farm property . Buyer to study feasibility of subdivision . Farm has beautiful rolling meadows and was once a horse farm . Stable and in ground Pool sold As Is . House is over4,000sq foot and needs updating ,5 Bedroom 4Bathroom Rambler with multiple living areas and basement also 4 fireplaces. two car attached garage with a 3car detached garage and 4 stall horse barn in need of fix up . white oak run is on the back of the property . Seller not responsible for any roll back taxes . Farm is in Land Use. Pictures coming soon
Courtesy: RE/MAX Supercenter
View additional infoSale includes two parcels totaling  6.6 acres Â+/-  open land, 700 feet of road frontage, Âpotential commercial Hard corner at Route 2/17 and Jim Morris Rd. All utilities available to site. 21,000 VPD  Food Lion, New STARBUCKS, CVS and dense retail nearby. Property location Highlights: New Post, River Club, CC Estates and other residential developments underway. ÂGreat location for c-store, fast food, storage and other retail uses. LAST DEVELOPING CORRIDOR in the Fredericksburg market.
Courtesy: Long & Foster Real Estate, Inc.
View additional infoNew Decorated Model & Onsite Sales Office Now Open & Available to Tour! Ruffins Reserve is in a prime Fredericksburg location off of Rt. 17 in the New Post neighborhood with close proximity to I-95, Rt. 1 and Rt. 3. The shopping and restaurants of Cosner's Corner are only minutes away as are the Spotsylvania Sportsplex & Soccer Training Center, Field House, Lee's Hill Golf Club, and public boat access to the Rappahannock River. The bottom line? This community is near everything you need from shopping and dining to recreational activities and outdoor adventures! With 1/3-1/2 acre homesites, Atlantic Builders will offer some of our most popular home designs at Ruffins Reserve that include innovative main level living and desirable 2-story homes with 3-4 bedrooms, 2.5-3.5 baths, 2 car garages, and plenty of opportunities to add extra space on the lower level.
Courtesy: Long & Foster Real Estate, Inc.
View additional infoNew Decorated Model & Onsite Sales Office Now Open and Available to Tour! Ruffins Reserve is in a prime Fredericksburg location off of Rt. 17 in the New Post neighborhood with close proximity to I-95, Rt. 1 and Rt. 3. The shopping and restaurants of Cosner's Corner are only minutes away as are the Spotsylvania Sportsplex & Soccer Training Center, Field House, Lee's Hill Golf Club, and public boat access to the Rappahannock River. The bottom line? This community is near everything you need from shopping and dining to recreational activities and outdoor adventures! With 1/3-1/2 acre homesites, Atlantic Builders will offer some of our most popular home designs at Ruffins Reserve that include innovative main level living and desirable 2-story homes with 3-4 bedrooms, 2.5-3.5 baths, 2 car garages, and plenty of opportunities to add extra space on the lower level.
Courtesy: Long & Foster Real Estate, Inc.
View additional infoNew Decorated Model Open and Available to Tour! Ruffins Reserve is in a prime Fredericksburg location off of Rt. 17 in the New Post neighborhood with close proximity to I-95, Rt. 1 and Rt. 3. The shopping and restaurants of Cosner's Corner are only minutes away as are the Spotsylvania Sportsplex & Soccer Training Center, Field House, Lee's Hill Golf Club, and public boat access to the Rappahannock River. The bottom line? This community is near everything you need from shopping and dining to recreational activities and outdoor adventures!
Courtesy: Long & Foster Real Estate, Inc.
View additional infoNew Decorated Model & Onsite Sales Office Now Open & Available to Tour! Ruffins Reserve is in a prime Fredericksburg location off of Rt. 17 in the New Post neighborhood with close proximity to I-95, Rt. 1 and Rt. 3. The shopping and restaurants of Cosner's Corner are only minutes away as are the Spotsylvania Sportsplex & Soccer Training Center, Field House, Lee's Hill Golf Club, and public boat access to the Rappahannock River. The bottom line? This community is near everything you need from shopping and dining to recreational activities and outdoor adventures! With 1/3-1/2 acre homesites, Atlantic Builders will offer some of our most popular home designs at Ruffins Reserve that include innovative main level living and desirable 2-story homes with 3-4 bedrooms, 2.5-3.5 baths, 2 car garages, and plenty of opportunities to add extra space on the lower level.
Courtesy: Long & Foster Real Estate, Inc.
View additional infoNew Decorated Model & Onsite Sales Office Now Open & Available to Tour. Ruffins Reserve is in a prime Fredericksburg location off of Rt. 17 in the New Post neighborhood with close proximity to I-95, Rt. 1 and Rt. 3. The shopping and restaurants of Cosner's Corner are only minutes away as are the Spotsylvania Sportsplex & Soccer Training Center, Field House, Lee's Hill Golf Club, and public boat access to the Rappahannock River. The bottom line? This community is near everything you need from shopping and dining to recreational activities and outdoor adventures! With 1/3-1/2 acre homesites, Atlantic Builders will offer some of our most popular home designs at Ruffins Reserve that include innovative main level living and desirable 2-story homes with 3-4 bedrooms, 2.5-3.5 baths, 2 car garages, and plenty of opportunities to add extra space on the lower level.
Courtesy: Long & Foster Real Estate, Inc.
View additional infoNew Decorated Model and Onsite Sales Office Now Open & Available to Tour! Ruffins Reserve is in a prime Fredericksburg location off of Rt. 17 in the New Post neighborhood with close proximity to I-95, Rt. 1 and Rt. 3. The shopping and restaurants of Cosner's Corner are only minutes away as are the Spotsylvania Sportsplex & Soccer Training Center, Field House, Lee's Hill Golf Club, and public boat access to the Rappahannock River. The bottom line? This community is near everything you need from shopping and dining to recreational activities and outdoor adventures! With 1/3-1/2 acre homesites, Atlantic Builders will offer some of our most popular home designs at Ruffins Reserve that include innovative main level living and desirable 2-story homes with 3-4 bedrooms, 2.5-3.5 baths, 2 car garages, and plenty of opportunities to add extra space on the lower level.
Courtesy: Long & Foster Real Estate, Inc.
View additional infoNew Decorated Model and Onsite Sales Office Now Open & Available to Tour. Ruffins Reserve is in a prime Fredericksburg location off of Rt. 17 in the New Post neighborhood with close proximity to I-95, Rt. 1 and Rt. 3. The shopping and restaurants of Cosner's Corner are only minutes away as are the Spotsylvania Sportsplex & Soccer Training Center, Field House, Lee's Hill Golf Club, and public boat access to the Rappahannock River. The bottom line? This community is near everything you need from shopping and dining to recreational activities and outdoor adventures! With 1/3-1/2 acre homesites, Atlantic Builders will offer some of our most popular home designs at Ruffins Reserve that include innovative main level living and desirable 2-story homes with 3-4 bedrooms, 2.5-3.5 baths, 2 car garages, and plenty of opportunities to add extra space on the lower level.
Courtesy: Long & Foster Real Estate, Inc.
View additional infoNew Decorated Model Now Available to Tour! Ruffins Reserve is in a prime Fredericksburg location off of Rt. 17 in the New Post neighborhood with close proximity to I-95, Rt. 1 and Rt. 3. The shopping and restaurants of Cosner's Corner are only minutes away as are the Spotsylvania Sportsplex & Soccer Training Center, Field House, Lee's Hill Golf Club, and public boat access to the Rappahannock River.
Courtesy: Plank Realty, 540 479-3434
View additional infoPriced under the apprasied value. If the buyer wishes to have the passthrough between bedrooms closed off the seller can have this done at no cost to the buyer. Back on the market do to no fault of the seller. Welcome to your new home! This down-to-the-studs, remodeled 1800s downtown Fredericksburg home has been restored to its former glory. Enjoy the beauty and character of an older âThey donât build them like this anymoreâ home. The electrical and plumbing are all brand new and brought up to today's standards. The brand-new tankless water heater and mini splits that make any room your ideal temperature, make this home energy-efficient! Walking from the front porch to the front door, you will find features that make this house the best of both a modern new build and a character-filled downtown home. The main level features a large living room with the original 1800s hardwood floors and a gorgeous antique partition separating it from the dining room. The dining room flows right into the kitchen, making this home the entertainer's dream. The real show stopper of this home is walking into the beautiful, brand-new chef's kitchen. The luxury quartz countertops that flow into a farmhouse sink and subway-tile backsplash give the home an elegant farmhouse feel. This home has a main floor bedroom that can be used as a bedroom or an office. As you travel upstairs, take in the original woodwork of the staircase. Upstairs you will find 3 more bedrooms and 2 brand new bathrooms. In the Primary bathroom, you will find a new tiled Roman shower. The primary bedroom has access to the fourth bedroom/flex space that can be used as a bedroom, office, nursery, or even a massive master closet! This home is larger than it appears. Make sure to schedule your showing today to see this beautiful home in person.
Courtesy: Samson Properties, (703) 378-8810
View additional infoNew DreeSmart energy efficient home with Smart Technology. This open-concept floorplan offers a gourmet kitchen with large island overlooking the family room with windows galore. The main level has 9' ceilings and the family room has a 10' ceiling. The spacious kitchen features quartz countertops, stainless steel appliances, double oven, six burner stove and a walk-in pantry. The upper level includes a generous laundry room, owner's suite, 3 additional bedrooms and two linen closets. The large owner's suite features two spacious walk-in closets, a luxurious ensuite bath with dual sinks, tub and separate super shower with bench. The lower level includes a finished rec. room and full bath. $1,895,000415 William Street Fredericksburg, VA 22401
Courtesy: Coldwell Banker Elite
View additional infoUnique Beautifully Renovated Mixed-Use Historic Building in Downtown Fredericksburg . 3 income producing units totaling 4435 sq ft. OWNER Financing available ! With 30% down, owner financing @ 5% for 5 years with a balloon. One of a kind, beautiful turnkey mixed use Historic Building in Downtown Fredericksburg. Stunning brick exterior featuring Spanish Cedar shutters. Located on Restaurant Row and close to all local shops. One commercial space and two separate living spaces, including an independent cottage totaling 4,435 sq. ft. Like new building renovated by an award winning, local Contractor. Off street compact parking with six spots (2 for each unit). All paving, both parking and courtyard are permeable. Introducing the ultimate mixed-use property located in the heart of downtown - a place where city living and income potential are perfectly intertwined! This property offers endless possibilities for both residential and commercial use. Featuring a modern storefront on the ground floor, entrepreneurs have the opportunity to set up shop and tap into the bustling downtown market. Meanwhile, residents can look forward to luxurious living spaces upstairs with breathtaking views of the city. If you're searching for a mixed-use property with great income potential and luxury living, then this is your perfect investment opportunity! This stunning mixed-use property combines convenience, versatility, and modern design to create an exceptional lifestyle for you. 415 William Street (Commercial Use) Beautiful, 1332 sq. ft open floor plan commercial space with oversized retail windows, 10 ft ceilings, and new rear addition. Accents of exposed brick, new hardwood flooring, new Geothermal HVAC, new electrical and plumbing, and separately metered electric service. One handicap accessible bathroom. Access to the basement with the hinged floor door. Plenty of storage with an interior closet in addition to two exterior closets protected by an enclosed gate. Shared use of the back patio. Off street compact parking with two spots. 415-A William Street Two stories, 2,306 sq. ft space with endless possibilities. Entering the foyer, the gorgeous hardwood steps guide you to the spacious 2nd floor with 10 ft. ceilings and hardwood flooring throughout. The half bathroom features a pedestal. Moving in the first room you will find a gorgeous brick fireplace (rebuilt) and oversized windows. Flowing into the second room, with a matching brick fireplace (rebuilt) you will find a useful closet. An additional third room is perfect for a private workspace. Completing the 2nd floor is the large eat-in kitchen and family room(new rear addition)featuring white cabinetry, stainless steel appliances (2020), gas range, walk in pantry, and a large additional closet that could be converted for an elevator to the rear patio. Large skylights allow natural light to gleam throughout the family room. Enjoy access to the back deck (2022), along with access to the shared patio. Moving to the third-floor landing, you will be greeted by the full bathroom with tile flooring, tile shower and washer/dryer. Built-in closet storage throughout the hall. Transom windows in each doorway allow natural sunlight to flow. 3 rooms and an additional bathroom complete the third floor. New plumbing, electrical, insulation, baths throughout. Separately metered electric service and Propane gas service. Geothermal HVAC. Off-street compact parking with two spots. 415-B New, gorgeous cottage with 797 sq. ft. built with ICFâs, producing a very energy efficient and quiet building. The open floor plan includes a full kitchen with white cabinetry, white appliances and pantry. 1 full bathroom with walk-in shower, oversized vanity and stacked washer and dryer. 2nd floor loft with closet featuring commercial grade carpet flooring. HVAC by wall mounted âsplitâ systems. Separately metered electric service. Shared use of private patio. Off-street compact parking with two spots.
Courtesy: Long & Foster Real Estate, Inc.
View additional info55+ ACTIVE ADULT COMMUNITY - Community Amenities included pickleball courts, sidewalks, street lights, common area, and picnic gazebo. Address is to Model Home. This is To-Be-Built Home Listing. SPRING 2024 DELIVERIES AVAILABLE! Our Main Level Quinn Model Home is ready for walk-thrus. Call Showing Contact for more information and to schedule an appointment. Our unique new 55+ Connected Villa Homes put all of your primary living spaces right on the main level. Easily go from front door to fabulous living and entertaining with these open, spacious, and beautifully connected home designs. Steps to community pickleball courts. Minutes to the VRE, Cosner's Corner, and the new Fredericksburg VA Health Care Center. Welcome to connected living by Atlantic Builders. Introducing a Timeless Twist on Main Level Living with the Quinn, Atlantic Builders spacious new home designed for the way today's Boomers want to live. It offers up to 2,800 square feet of living space, a 2-car garage, and tons of storage opportunities. AND best of all the most important everyday living spaces are on the main level including the kitchen, dining area, great room, and most importantly the OWNER'S SUITE. Direct access from the garage with your groceries into your kitchen makes this attached villa-style home very convenient and easy to navigate. $1,179,950407 Hanover Street Fredericksburg, VA 22401
Courtesy: Weichert, REALTORS, (703) 527-3300
View additional infoOwn a rare piece of history in Fredericksburg with one of four townhouses of this style built before the Civil War. This Historic Bruce-Coakley home was built in 1843 and has wonderful Traditional Greek Revival touches throughout. 407 Hanover St has four bedrooms, three full baths and two half baths. Home has original Heart Pine Plank Floors, Shutters, Woodwork around windows and doors, which have been maintained through the years. The moldings around the Windows, and Doors all have touches from the Greek Revival. The fireplaces mantels on the first and second levels are refined statements of the Greek Era. The fireplaces on the first level feature Ionic Pilasters, while the second level fireplaces retain the feel of the early Federal Era. There are Eight fireplaces throughout the home. Each Bedroom on the second level, Dining Room and all Drawing Rooms have a fireplace. Fireplaces have been rebuilt to their original appearance, lined and dampers have been installed. Home has new roof replaced in 2022. Home has been updated with plumbing and electrical through the years. Backyard is professionally landscaped and was featured in 1996 and 2002 for Historic Garden week in Virginia. Both home and garden has been toured by Resident Associates of The Smithsonian. For a complete history of 407 Hanover St please see MLS documents or email agent for a copy. Home is ready for new owner personal touches. 407 Hanover St is located in the heart of downtown Fredericksburg, which is close to restaurants, entertainment, grocery stores(Giant, and Wegmans), walking or biking trails, Riverview Park, VRE and minutes away from Central Park and I-95.
Courtesy: Long & Foster Real Estate, Inc.
View additional infoDECORATED MODEL HOME NOW OPEN! Springhaven is Atlantic Builders' newest neighborhood that is located less than a quarter-mile from all of the amenities found along Route 3/Plank Rd. including Central Park, Spotsylvania Towne Center and many other shops, restaurants, and daily conveniences. Itâs also an ideal location for those who need quick access to I-95 and Downtown Fredericksburg. Atlantic Builders offers a brand new collection of attached duet homes with 3 bedrooms, 2.5 baths, a 2-car garage as well as the opportunity for a 4th bedroom and another full bath in the lower level. These distinctive duet homes live like single-family and offer a fresh, modern layout. Incentives â Free recreation room, up to $8K Seller Concession and up to $4K Lender concession towards closing costs.
Courtesy: Coldwell Banker Elite
View additional infoTO BE BUILT- Embrace the opportunity to make your dreams come true with a custom-built residence in the highly sought-after luxury community of Copper Mill Estates in Fredericksburg, VA. Nestled in a prime location that offers easy access to I-95, Route 1, shopping districts, and top-notch hospitals, this future home promises a lifestyle of convenience and sophistication. The "Brittany" floor plan, set to be constructed, is designed to epitomize modern living with a touch of opulence. This stunning home boasts a thoughtful layout, where every detail has been carefully considered to enhance your daily life. As you ascend to the upper level, you'll discover three spacious bedrooms, ideal for accommodating family or guests. These rooms share a full bath, ensuring comfort and convenience for all. The star of this level, however, is the incredible primary suite. This sanctuary features a luxury primary bath that redefines relaxation, with high-end finishes, an oversized walk-in shower, and a separate soaking tub. The suite is completed by a generous walk-in closet that caters to your storage needs while offering a touch of luxury. The main level of this exceptional home is a masterpiece of open-concept living. The gourmet kitchen is the heart of the home, equipped with top-of-the-line features that will inspire your culinary adventures. It seamlessly connects to the large family room, creating a space that's perfect for both everyday living and entertaining. The dining room, flooded with natural light, offers an elegant setting for formal gatherings. A well-appointed study and a convenient drop zone as you enter from the garage add to the functionality of this level. The main level laundry room simplifies daily chores, making it a breeze to stay organized and efficient. The lower level of this future home is a blank canvas waiting for your personal touch. An unfinished basement comes standard with a double door walkout and two full-sized windows, providing endless possibilities for customization. Whether you dream of a home theater, a fitness area, or additional living space, this expansive area is ready to be transformed into the ultimate entertainment and relaxation zone. In the esteemed community of Copper Mill Estates, this to-be-built custom home offers the perfect blend of luxury and practicality, allowing you to create a living space that reflects your unique style and preferences. With its exceptional location and meticulously designed floor plan, this home is your opportunity to enjoy the pinnacle of modern living in Fredericksburg, VA. Welcome to a future filled with comfort, convenience, and endless possibilities. Photos are of likeness, not the to be built home $3,695,000307 Amelia Street Fredericksburg, VA 22401
Courtesy: Coldwell Banker Elite, (540) 373-0100
View additional infoCONSTRUCTION ON BRAND NEW 2ND KITCHEN ON MAIN LEVEL HAS BEEN COMPLETED! Welcome to Smithsonia! This stunning four columned historic landmark located right in the heart of Downtown Fredericksburg is back on the market, and this time with some extremely exciting upgrades! The existing kitchen in the lower level with an exposed wood beam ceiling remains, giving the large home two luxurious kitchens. The existing kitchen is complete with custom cabinetry, a marble topped island and countertops, gas log fireplace, walk-in pantry, an off-kitchen sitting/dining area, a commercial Viking range, Sub Zero refrigerator, wine cooler, dishwasher, microwave, and more! Upstairs, when you are standing in the grand entry way of the home, there is an enormous ballroom perfect for entertaining to the left, and to the right is a formal dining area with a fireplace. Throughout the rest of this 9,000+ SF mansion, you will find six large bedrooms all with their own full bathrooms. The Master suite has an entire extra room as a closet/dressing area with an island, and is also complete with a soaking tub, two more built in closets, his and her sinks, and a glassed-in shower. A 3-car garage with a full gym above it connects to the home through a stunning two-story glass atrium. Downstairs there is a large recreation area perfect for hanging out with the family or entertaining. The home is climate controlled thru a geothermal system which drastically reduces monthly bills. Moving to the exterior, you'll notice a gorgeous fountain on the side of the house, a solarium opposite the fountain, a long pergola separating the driveway and yard, a gazebo in the back, a brick patio and walkways, a brick wall surrounding the whole home, and stunning landscaping! Other features include an elevator that services three levels, five fireplaces, the original staircase, custom trim, wood floors, tall ceilings, window shutters, a soon-to-be installed electric gate to the driveway, and much more. Only a few blocks from all of Fredericksburg's plethora of dining and shopping amenities. Come see everything this house has to offer today!
Courtesy: Belcher Real Estate, LLC., (540) 300-9669
View additional info***THIS HOME IS TO BE BUILT*****REMARKABLE TO BE BUILT CUSTOM HOME IN THORBURN ESTATES RIGHT OFF CHANCELLOR RD! TWO TO NINE-ACRE HOMESITES ARE AVAILABLE FOR YOUR HOME! MINUTES TO ROUTE 3 AND 1-95; A SHORT DRIVE TO HISTORIC FREDERICKSBURG AND PART OF THE HIGHLY-RATED SPOTSYLVANIA COUNTY SCHOOL DISTRICT INCLUDING RIVERBEND HIGH SCHOOLS. OAK HARDWOODS, GRANITE, STAINLESS STEEL, BUILT-INS, AND MORE! LET WESTBROOKE HOMES BUILD YOUR DREAM HOME TODAY! $1,599,9001243 Truslow Road Fredericksburg, VA 22406
Courtesy: Samson Properties, (703) 378-8810
View additional infoSold AS-IS Condition 5 bed rooms, 2.5 baths, 2 car garages/ Unfinished Basement Excellent Residential Development. The property is total of 22.17 Acres. IT's now zoned A1 but can be REZONED to build 3house per acre. GREAT LOCATION !!!The house on the property is currently rented to a tenant. New residential area nearby. A lot of promise for residential growth. Allows for a lot of space for houses.
201–221 of 221 properties displayed
How may I help you?Get property information, schedule a showing or find an agent |
|||||||||||||||||||||||||||||||||||||||||||||||||||||||||||||||||
Copyright © Metropolitan Regional Information Systems, Inc.


