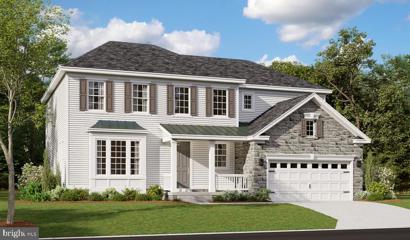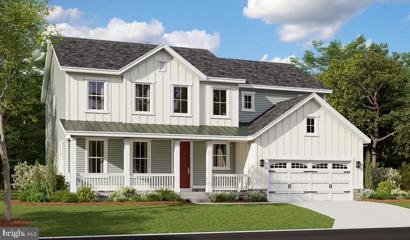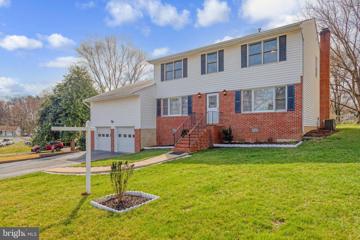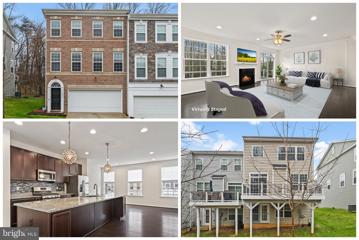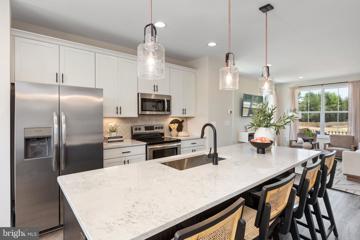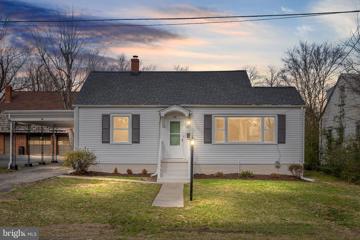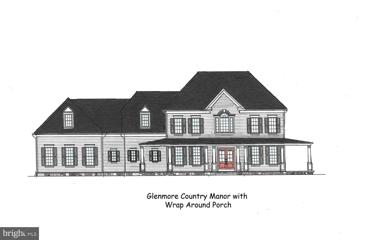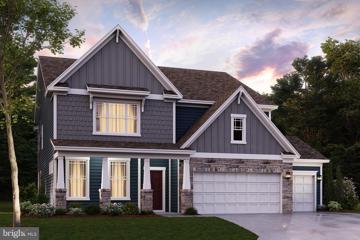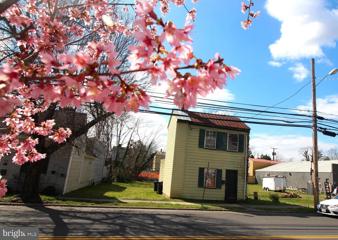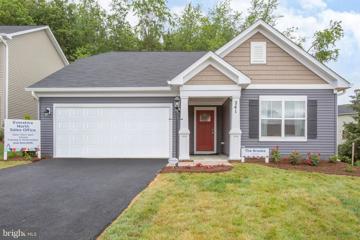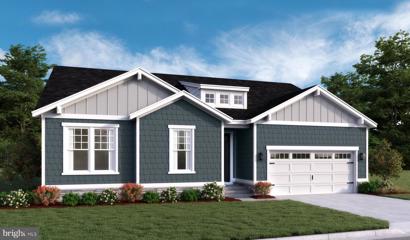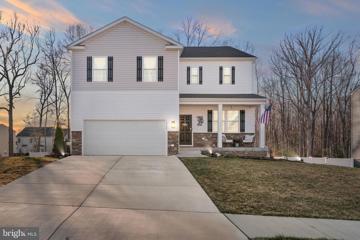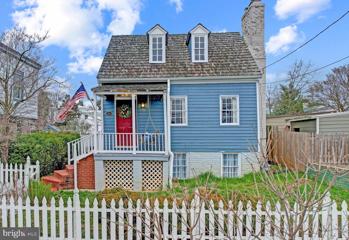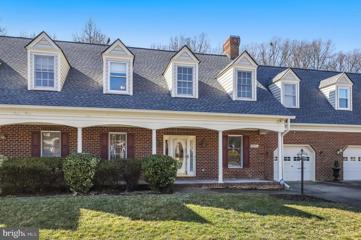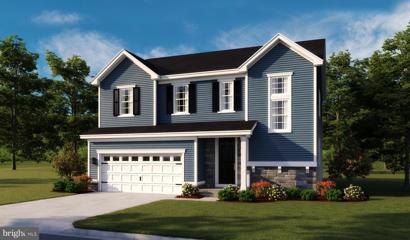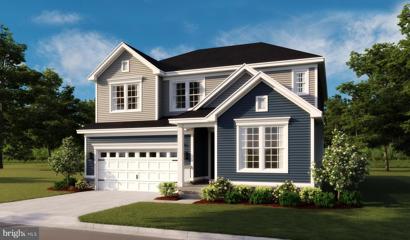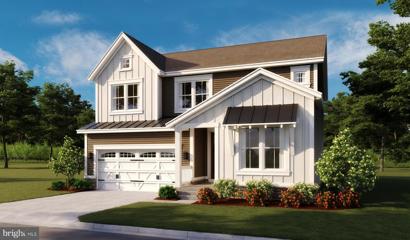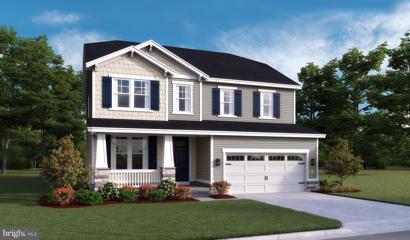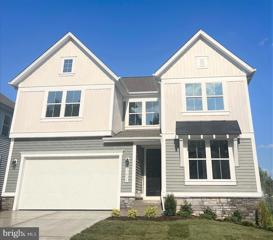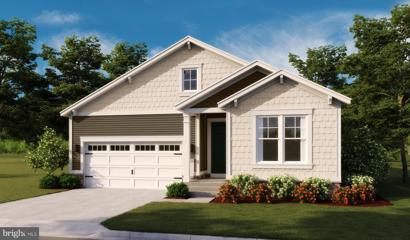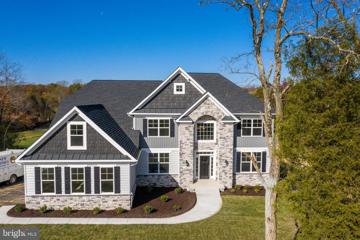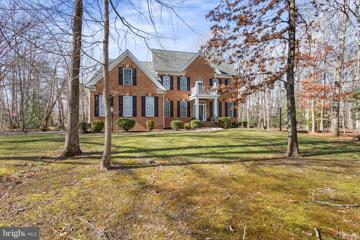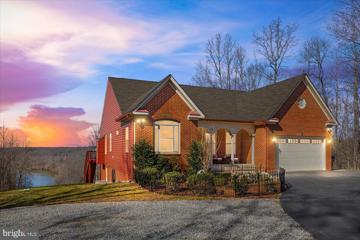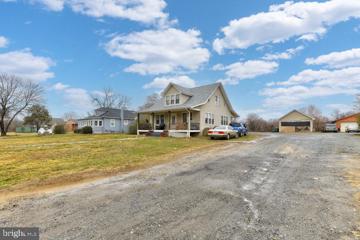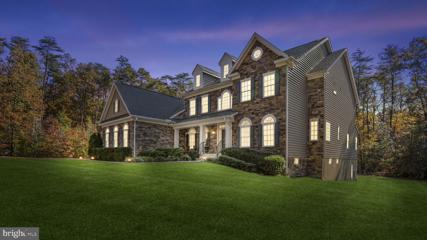|
Fredericksburg VA Real Estate & Homes for Sale224 Properties Found
126–150 of 224 properties displayed
Courtesy: LPT Realty, LLC
View additional infoASK ABOUT SPECIAL FINANCING! The Preston plan greets guests with an inviting covered porch, and continues to impress with a formal dining room, spacious great room and well-appointed kitchen featuring a center island, walk-in pantry and nook. A mudroom, powder room and private study round out the main floor. Upstairs, discover a central laundry, a large loft, three secondary bedrooms with a shared bath and an elegant ownerâs suite boasting an attached bath and expansive walk-in closet. Additional features may include a gourmet kitchen, sunroom, extra bedroom, covered patio or finished basement!. White Oak Reserve is a must-see for house hunters in Stafford County! This exceptional new neighborhood offers close proximity to I-95, Downtown Fredericksburg, VRE station, MCB Quantico, notable schools, shopping, dining and more. Residents will appreciate the neighborhoodâs generous homesites as well as abundant recreation opportunities nearby! Model is OPEN but visitors are encouraged to call ahead to be guaranteed a dedicated appointment.
Courtesy: LPT Realty, LLC
View additional infoASK ABOUT SPECIAL FINANCING! The Preston plan greets guests with an inviting covered porch, and continues to impress with a formal dining room, spacious great room and well-appointed kitchen featuring a center island, walk-in pantry and nook. A mudroom, powder room and private study round out the main floor. Upstairs, discover a central laundry, a large loft, three secondary bedrooms with a shared bath and an elegant ownerâs suite boasting an attached bath and expansive walk-in closet. Additional features may include a gourmet kitchen, sunroom, extra bedroom, covered patio or finished basement!. White Oak Reserve is a must-see for house hunters in Stafford County! This exceptional new neighborhood offers close proximity to I-95, Downtown Fredericksburg, VRE station, MCB Quantico, notable schools, shopping, dining and more. Residents will appreciate the neighborhoodâs generous homesites as well as abundant recreation opportunities nearby! Model is OPEN but visitors are encouraged to call ahead to be guaranteed a dedicated appointment.
Courtesy: Fairfax Realty of Tysons
View additional infoWelcome to 5059 Macnamara Dr, Fredericksburg, VA 22407! A renovated colonial single-family home combining a spacious and inviting layout inside with a natural and relaxed setting for outside entertainment that will provide you both functional and comfortable living. As you enter the house in the main level, you will find a spacious foyer with a full size coat closet that connects the formal living room to the right, the formal dining room to the left, the stairs towards the upper level, and a hall towards the entertainment area of the house. Both the formal living and dining rooms are filled in with natural sunlight coming through oversized three-panel windows. Through the dining room and the foyer, you can access the open layout ambiance of the kitchen, breakfast nook area, and the recreational room. The kitchen features stainless steel appliances, ceramic tile countertops, back splash, and plenty of freshly painted cabinets. The breakfast nook area is the perfect space for those morning or afternoon coffee times. The spacious recreational room is ideal for movie or cozy relaxing nights in front of the gas log fireplace. To the left of the kitchen, you will find a hall that takes you to the laundry room area with a large pantry closet, access to the spacious double ceiling two-car garage with a bench work area space, and a convenient powder room. The upper level offers a spacious master bedroom with its own master bathroom, two other large bedrooms, and a full hall bathroom. A covered deck that extends from side to side on the back of the house provides plenty of space for barbecue cooking and outdoor entertainment. It is accessible from both the laundry room and through a sliding door from the recreational room. Stepping down from the deck you will enjoy a manicured landscaped double layered back yard. Upgrades throughout the house include fresh paint, new luxury vinyl plank flooring, new recessed lights and light fixtures. A MUST SEE!!!
Courtesy: Redfin Corporation
View additional info***PRICE IMPROVED!***Welcome home to this remarkable beauty in the Cowan Crossing community in the city! This brick-front, end-unit townhome has three levels including a two car garage. Backing to trees, you have great views from your living room and the primary bedroom suite on the upper level. Enjoy sitting on the back deck to take in the peaceful views. The main level boasts tons of natural light throughout this open floor plan. The chef of the home will love to cook in this kitchen with it's stainless steel appliances, granite countertops, tons of cabinets, pantry, and huge kitchen island. The kitchen opens to the family room and dining area. The gorgeous wood floors, updated lighting fixtures, and built-in bookcase are great features of the main level. Make your way up to the top level where there are three bedrooms including the spacious primary bedroom suite with walk-in closet and en suite bathroom. The laundry room is also located on this level. Looking for more space? Step on down to the finished basement with lvp flooring. There is a huge rec room with a full bathroom and even a hair washing station near the bathroom. Cute tot lot on the same street. Walk to nearby restaurants and coffee shop. And just a few minute drive to Central Park. ASK ABOUT THE GRANT PROGRAM FOR THIS HOME!
Courtesy: Long & Foster Real Estate, Inc.
View additional infoApril / May Delivery Gorgeous end home w/ Hardie Plank exterior and partial stone front in secluded back section of community. LVP throughout main level, hardwood stairs from lower level to main level. Kitchen - Quartz Countertops, Maple Winstead White painted cabinets, Stainless steel appliances Lots of communities amenities including playground, walking trail, picnic pavilion and plenty of open space Foxcroft currently lies within the Massaponax High School and Lee Hill Elementary and Thornburg Middle schools boundaries. $7,000 closing cost assistance available with use of preferred lender Photos are not of this exact home Sienna Model Address: 3823 Drayton Ct, Fredericksburg, VA 22408
Courtesy: Tailored Fit Property Management LLC, (540) 720-6964
View additional infoAs of 4/8/24 this is only 1 of 3 detached homes in 22401 priced under $420K With 1500+sqft of Liv space - SELLER WILL CONSIDER HOLDING FINANCING AS A 1ST TRUST LIEN HOLDER OR AS A 2ND TRUST TO HELP WITH QUALIFYING-- This home also qualifies for Truist "NON-REPAYABLE" $7500 grant Program, can be used toward closing cost or down payment!!! Very large home apx 1560 sqft with apx1100 sqft on main level apx 450sqft on the upper level (room is 30X15). Total kitchen and bathroom(s) renovation. Gorgeous NEW butcher block counter tops, featuring a white fireclay farm sink, NEW stainless-Steel Appliance, crafty built in pantry, upgraded cabinets with easy close drawers, very generous cabinet & countertop space, ceramic back splash, large laundry room, 3br 2 ba, reNEWED hardwood floors, NEW tile in bathrooms, NEW vanities, NEW commodes, NEW plumbing fixtures, NEW Beautiful tiled shower in Primary bath and hall bath, New Glass shower doors, NEW carpet, Lovely Glass doorknobs throughout, unfinished basement, NEWER roof, NEWER HVAC, NEW double pain vinyl windows, large 16X12 deck, nice flat yard, close to everything. Old Republic Warranty to convey-Plan# 33-841-867 $1,120,0009911 Elys Ford Road Fredericksburg, VA 22407
Courtesy: PRUITT REALTY LIMITED LLC, 5402700841
View additional infoFirst Floor Ownerâs Suite Custom Home on 4 Acres with Wrap-Around Porch! The Glenmore Country Manor **To Be Built** to your custom specifications. Located blocks away from boating and fishing on the Hunting Run Reservoir! This Spacious home features a Two-Story Family Room with a Wall of Windows and a 3-Car Garage! 10 ft. + Kitchen Island, Large Walk in Pantry with Rear Morning Room overlooking Beautiful Private Wooded Lot! Main Floor Ownerâs Suite includes His and Hers Walk in Closets, and a beautiful Grand Salon Bath with His and Hers Vanities and Separate soaking tub and shower. The Second Floor features Three additional very large bedrooms, each with its own Walk in Closet. Ask about adding a Dog Washing Station to the Mud Room, Custom Fireplace configurations, Craftsman, Farmhouse or Traditional Williamsburg trim styles, Customized Staircase Design. Let us bring your dream home to life among stately custom residences built by American Heritage Homes. Come meet the builder to customize your future home! Also available on other wooded home sites or waterfront lots in the area.
Courtesy: DRH Realty Capital, LLC., (667) 500-2488
View additional infoDelivering in July/August! Rivers Bluff offers the perfect balance of rural charm and urban convenience. Situated just off Route 17, this community provides easy access to shopping, dining, and entertainment, all while maintaining a peaceful and private living environment. Welcome to the Hampshire, an open floorplan offered at Rivers Bluff. The formal dining room greets you at the foyer and leads you to the open great room, bright gourmet kitchen and a casual dining space. The kitchen has upgraded cabinets with lights, quartz countertops, and ceramic tile backsplash. Stainless steel appliances and a spacious pantry finish out this chef's delight. The main level also offers a guestroom and full bath, which can also be used as a study, and crown molding throughout. Up the oak staircase to the second level you will find a large loft and 2 additional guest bedrooms. The stunning primary bedroom includes a sitting area and large walk-in closet, leading right into the laundry room. Admire your tray ceiling after a relaxing bath in your upgraded owner's tile bathroom. Take a trip to the basement to find an expansive finished rec room, along with rough-ins for another bedroom & bathroom. This homesite has been perc'd for 3 bedrooms or 6 full-time residents. *Photos may be of a similar floor plan.
Courtesy: Keller Williams Capital Properties, (540) 659-8633
View additional infoEndless opportunities! Live in a charming Downtown of Fredericksburg close to fine shopping, dinning, park by the river, VRE station, hospital! Bring the existing building back to its glory, built a Duplex or Single Family Home! Check with the City of Fredericksburg for full list of possibilities! Showings will be available to start on March 4. This property is sold together with 308 Charles street, Fredericksburg, VA 22401, MLS ID VAFB2005524. Calling all Investors and builders! Fixer upper! No HOA, no Condo fee! Property is sold As IS. Existing home has 2 bedrooms and 1 full Bathroom on the Main Level, 1 Large Bedroom is on Upper Level. Spacious, leveled backyard! Sorry, no electricity on property yet.
Courtesy: Long & Foster Real Estate, Inc.
View additional infoConvenient, established neighborhood just off of Rt. 1 and very close to downtown Fredericksburg. Cul-de-sac homesites that back to a treeline. The Brooke is a modern single level home with a spacious main level owner's suite as well as two additional bedrooms. Open layout with a stylish kitchen with Hardwood Sinclair Quill cabinets and island, Lusso Silestone countertops and stainless appliances that is adjacent to the right-sized family room. Up To 10,000 towards closing costs and 5,000 additional with our preferred lender.
Courtesy: LPT Realty, LLC
View additional infoASK SPECIAL FINANCING! This Decker by Richmond American will be move-in ready in June! Included features: an immense great room with an electric fireplace; a smartly planned kitchen showcasing a sizable island, a walk-in pantry and a pocket office; a charming sunroom; a luxurious primary suite boasting additional windows, a large walk-in closet and a deluxe bath with double sinks; two secondary bedrooms; a shared hall bath; a central laundry with a built-in sink; a finished basement offering a rec room with a wet bar and a full bath; and a side-load garage.. White Oak Reserve is a must-see for house hunters in Stafford County! This exceptional new neighborhood offers close proximity to I-95, Downtown Fredericksburg, VRE station, MCB Quantico, notable schools, shopping, dining and more. Residents will appreciate the neighborhoodâs generous homesites as well as abundant recreation opportunities nearby! Model is OPEN but visitors are encouraged to call ahead to be guaranteed a dedicated appointment.
Courtesy: Berkshire Hathaway HomeServices PenFed Realty, 5403717653
View additional infoWelcome to this charming 3-level colonial nestled in a prime location, offering a perfect blend of comfort and convenience. Boasting four spacious bedrooms and 2.5 bathrooms, this home provides ample space for all. As you step inside, you're greeted by an inviting foyer that leads to the heart of the home. The main level which has been freshly painted features a thoughtfully designed floor plan, seamlessly connecting the living, dining, and kitchen areas. The kitchen is a culinary haven, equipped with modern appliances, granite countertops, ample counter space with a large island, and stylish cabinetry. This level also features an additional bonus room with endless possibilities, currently used as a playroom but can easily be an office, formal living room or formal dining room. Upstairs, discover the four well-appointed bedrooms, each offering a serene retreat. The master suite is a sanctuary with its own private bathroom, and walk in closet creating a perfect escape after a long day. Also on the upper level a convenient laundry room adds to the functionality of this well-designed home. The lower level of the home provides additional living space, perfect for a 2nd family room, home office, or recreation area. There is additionally a rough in for a 3rd full bathroom on the lower level. Step outside into the fully fenced backyard either from the walk out on the lower level or onto the large 16X20 maintenance free deck from the kitchen area on the main level. There is also a 18X20 custom stamped concrete patio under the deck to enjoy as well. This space creates a private oasis for outdoor gatherings, play, and relaxation. The proximity to Interstate 95 ensures easy commuting, while the nearby shopping, restaurants, and commuter lots add to the convenience of everyday living.
Courtesy: EXP Realty, LLC, 866-825-7169
View additional infoHad a contract, buyers remorse at no fault of seller. .Looking for that impossible-to-find âdowntown getawayâ? Look no further! Do NOT miss this rare opportunity to live in the heart of beautiful downtown Fredericksburg. From the moment you enter this beloved and meticulously-maintained home, you will be blown away by its blend of authentic 19th century charm and tasteful modern upgrades. Located in the historic district and listed on the historic registry, this unique gem has numerous improvements throughout - including upgraded main bath, brand new HVAC, new windows faithfully restored/rebuilt to historic specifications, and new gutters. The home features five fully functional wood-burning fireplaces (one in each room) which offers even more ambiance. A surprisingly roomy and lush backyard is accessible from the house via two back doors and is ready for you to enjoy and entertain. The lovely covered porch and patio creates a space perfect for dining al fresco and taking it all in. The home boasts a private fenced garden oasis with a super-cute, roomy, newly-installed shed perfectly suited for storage, play, or office/workshop. It is perfect for relaxing and is truly a gardenerâs delight! Birds? Bees? Check AND check! Experience a biodiverse garden with mature landscaping, flowers, and raised vegetable and fruit gardens all complete with drip irrigation in the front and back yards. Enjoy a cozy downstairs living area perfect for lounging. It has an antique wood mantle, exposed brick galore, and original exposed beams. Take joy in your culinary delights in the adjacent newly-installed gourmet eat-in kitchen, featuring deluxe Italian marble countertops, hardwood Echelon cabinetry and a top-of-the-line smart double-oven range. This lower level is also home to a new washer/dryer and sweetly updated two-piece bathroom. On the main level you'll find a sunny bedroom and parlor as well as a full bath. A delightfully large upstairs main bedroom is on its own floor with ample closet storage and lovely views from the three windows. There are brand new Hunter Douglas up/down privacy light blocking shades throughout the home. COMMUTER DREAM - This home is ideal for someone desiring a short walk to the AMTRAK and VRE at just one block away. Close to Rte. 1/I-95. It is also conveniently located one block from shopping, historic sites, and Fredericksburgâs finest restaurants. Two blocks from the Rappahannock River and the City Dock, offering pier fishing, boating, kayaking and many water sport activities. VCR hiking and biking trailhead is just around the corner. Don't miss this amazing opportunity to make it yours! Buyers will not be disappointed, so run, donât walk. At this price, this listing will not last.
Courtesy: Redfin Corporation
View additional infoWelcome home to this incredible home in The Greens of Lee's Hill. Tucked away in this private section of Lee's Hill, you will find this beautiful two level interior unit home. The entire home has just been professionally painted. Both HVAC units are new (2023). Two primary bedroom suites - and one of them is on the main level!! Brand new hardwood floors (2023) and dental crown molding are throughout the main level. The kitchen is spacious and has plenty of countertop space and cabinets. The breakfast bar has made for a favorite place to eat. The dining room with it's wood ceiling and elegant columns flows right into the huge family room. Look at the wall of windows here! Great views of the tree lined backyard, gas fireplace, and the coffered ceiling add both coziness and elegance in the family room. One of the two primary suites is located on this level. So need to worry about steps. Huge en suite bathroom attached with shower and tub. There is also a half bath on this level. Hardwood floors continue upstairs to the three bedrooms, one of which is the second primary bedroom suite. This upper level primary suite is very spacious with another en suite bathroom. The other two bedrooms up here are both good size with ample closet space. Step out back and relax on the deck. Move in ready and ready for new owners! Call for your tour today.
Courtesy: LPT Realty, LLC
View additional infoThe main floor of the popular Bedford offers a spacious great room, kitchen with a center island with adjacent dining room. Upstairs, youâll find a convenient laundry, a large loft, and two secondary bedrooms with hall bath. The lavish ownerâs suite, which includes a private bath and walk-in closet, completes this level. Entertainment space is available via the partially finished basement which could accommodate a recreation room, full bath, and unfinished bedroom. Enjoy the view of trees from your backyard! Located in the heart of Fredericksburg, Harrison Village is an exceptional new community that combines urban convenience with a suburban lifestyle. Residents will enjoy easy access to outstanding cultural and entertainment attractions, including seasonal festivals and events in historic downtown Fredericksburg, as well as shopping, dining and more at Central Park and Spotsylvania Towne Centre. Other nearby highlights include the Potomac and Rappahannock rivers, as well as Lake Anna State Park, which offers fishing, boating, hiking and picnicking opportunities. With being within minutes of I-95 and Routes 1 & 3, the opportunities are endless! *Photos & the virtual tour are of a similar home. Price is subject to change
Courtesy: LPT Realty, LLC
View additional infoThe first floor features a wide-open great room and dining area ideal for gathering with friends and family and there is added space with the optional sunroom. The adjacent gourmet kitchen features upgrade white cabinets, quartz counter tops, stainless steel appliances with a 5-burner gas cook top and pyramid hood vent. Also on the main level is an in-home office and half bath. Upstairs another gathering spot for family is the loft. Three bedrooms, two baths and convenient laundry room round out the rest of the upper level. The lower level features a large recreation room and another full bath.
Courtesy: LPT Realty, LLC
View additional infoThe first floor features a wide-open great room and dining area ideal for gathering with friends and family. The adjacent gourmet kitchen features upgrade white cabinets, quartz counter tops, stainless steel appliances with a 5-burner gas cook top and pyramid hood vent. Also on the main level is an in-home office and half bath. Upstairs another gathering spot for family is the loft. Three bedrooms, two baths and convenient laundry room round out the rest of the upper level. The walk out basement features a large recreation room, a bedroom and another full bath.
Courtesy: LPT Realty, LLC
View additional infoExplore this thoughtfully designed Hemingway home, ready for quick move-in. Included features: a welcoming porch; a study with French doors in lieu of a living room; a well-appointed kitchen offering a walk-in pantry and a center island; a spacious great room; an airy loft; an impressive primary suite showcasing a generous walk-in closet and a deluxe bath with double sinks; a convenient laundry; a finished basement boasting a large rec room, a storage area, two bedrooms and a bathroom; a sunroom and a 2-car garage. This could be your dream home!
Courtesy: LPT Realty, LLC
View additional infoThe main entry of the Coronado offers a dramatic entry with the 2-story foyer and staircase opening to the Great room and lovely kitchen with island and Sunroom off the back. Upstairs there will be a Loft and 3 bedrooms with the Master Suite with the Spa Bathroom. This home will have a finished rec room with an additional full bath. Bonus-This Homesite backs to Trees!
Courtesy: LPT Realty, LLC
View additional infoExplore this dynamic Arlington home, ready for quick move-in. Included features: a welcoming porch; a well-appointed kitchen offering a roomy pantry and a center island; a spacious great room with an electric fireplace; an open dining area; a lavish primary suite showcasing a generous walk-in closet and a private bath; a convenient laundry; a finished basement boasting a large rec room, a storage area, two bedrooms and a bathroom; a covered patio and a 2-car garage. This could be your dream home!
Courtesy: AGS Browning Realty
View additional infoTo be Built estate home with side loading garage. This listing shows base price plus minimum upgrades and is not under construction but can be built on any of our available lots in Sullivan Reserve. This brand new home may feature multiple elevations, OPEN modern floorplan; morning room with a vaulted ceiling. Luxury finishes offered throughout, including a gourmet kitchen with upgraded, painted cabinets and quartz counters, HUGE kitchen island with overhang for seating. The master suite features a lovely sitting room, luxury master bath with soaking tub. Several large 3+ acre lots to choose from! Builder to pay up to $7,500 towards closing costs with the use of a preferred lender.
Courtesy: Samson Properties, (703) 378-8810
View additional infoThis amazing customized Colonial model in sought after Estates of Chancellorsville is the one you have been waiting for! This home located at the end of a cul-de-sac has a highly desirable 4 bedroom 3 full bath floor plan upstairs, with generously sized rooms, including a separate sitting room in the master bedroom, with 2 walk in closets, dual vanities, soaking tub, and separate tile shower. Bedroom 2 with a private bathroom. Bedrooms 3 and 4 share a full bathroom in the hallway. The main level offers an open concept living and kitchen space, family room with fireplace. a perfectly tucked away home office with glass French doors. Separate formal living and dining room with hardwoods throughout. A comfortable eat in kitchen leads out to a pristine flat backyard with steps down to a stamped concrete patio, plenty of space to enjoy the outdoors and privacy. From the garage and kitchen, use the convenient door entry to your spacious mud/laundry room. Youâll love to entertain guests even more in the fully finished walk up basement. The 5th bonus bedroom and 4th full bath is the perfect place for all your guests to stay and enjoy this home. This home is truly a gem, 2.3 acres, two-car garage with sealed floors, Utility room has plenty of additional storage and customized closet space, conveniently located near shopping, dining, hiking trails, parks, schools, and easy-to-access commuter rail to DC.
Courtesy: Coldwell Banker Elite, (540) 373-0100
View additional infoMAGNIFICENT UNOBSTRUTED VIEW OF THE RAPPAHANNOCK RIVER! THERE IS NOTHING COMPARABLE TO THIS AMAZING ¼ MILE VIEW!. This is truly a little piece of heaven! This charming rambler built by Atlantic Builders has just been repainted and all new carpet in the basement! Beautiful granite in the kitchen and stainless steel appliances. There are 3 bedrooms and 2 full baths, a spacious family room and separate dining room on the upper level and a full basement finished with a large recreation room bedroom and bath! . Wood burning fireplace in the family room with unequaled views of the river! Enjoy seeing the wild life in the morning and beautiful sunsets in the evening from the deck or your family room couch. You can walk to the river and launch your boat or kayak! With 6.5 acres you have plenty of room for hiking, bird and wildlife watching or ride your ATV! The screen porch offers another cozy place to enjoy your morning coffee or evening cocktails! Need space for those vehicles! This home has it all ! There is an attached 2 car garage and a detached 3 car garage with walk upstairs to an full unfinished area for fabulous storage!. Are you a car enthusiast? Well this is perfect for you to store and tinker on all your cars and equipment and if that is not enough there is a one car detached storage shed to store your boat. All of this on 6.5 acres . You will think you are miles from civilization but you are only minutes to RT 17, 1-95 and Lake Mooney ! If you want , the country living, unbelievable views, a charming one story home, 5 parking garages and just minutes to everything- this is for you! $1,200,000318 Warrenton Road Fredericksburg, VA 22405
Courtesy: Century 21 Redwood Realty
View additional infoDon't miss out on this chance to secure a property that not only stands out but promises a rewarding future. This sale includes 2 lots (318 & 312) boasting almost 3 acres of prime real estate, being zoned for both B-2 commercial and R-1 residential use. The R-1 lot can rezoned to B-2, making the potential limitless and offering a rare blend of versatility and investment appeal. Situated in a high-traffic area, the property ensures maximum visibility and exposure for your venture. Whether you envision a thriving commercial establishment, a residential business, or a combination of both, this property provides the canvas for your dreams. Unlock numerous opportunities as you capitalize on the strategic location and easy access that this property offers. Located at I95/Hwy17 you have the flexibility to explore various ventures, making it an ideal investment for those seeking both immediate returns and long-term growth. Seize the moment and turn this property into a masterpiece that aligns with your visions. Owner financing available.
Courtesy: CENTURY 21 New Millennium, (540) 373-2000
View additional infoSTUNNING 6 bedroom, 5.5 bath home located on 15 PRIVATE ACRES in the gated community of Madison Plantation. Enjoy the peaceful and tranquil parklike setting located within 5 miles of shopping, schools, recreation, medical facilities and commuting routes! This beautiful, one owner home has been lovingly maintained and improved with a GENERAC GENERATOR, upgraded HVAC system and SOLAR PANELS which keep the electric bill well below average! The home boasts 2 PRIMARY SUITES, one located on the main level with attached sitting room! All bedrooms have access to semi private baths. There are also 2 Laundry rooms (one on the main and the second on the bedroom level)! The interior is open and spacious for large gatherings and entertaining. A light filled loft area on the second level is perfect for an office or gaming area. The gourmet kitchen (with instant hot water) is open to the 2 story family room with a cozy fireplace. This open floorplan is an entertainer's dream! Continuing to the light filled lower level you will find two LARGE recreation rooms, a kitchenette, bedroom, full bath, flex room, fireplace and storage rooms. The lower level opens to a spacious patio (recently added) with retractable awning! The patio is perfect for dining al fresco, relaxing, grilling or enjoying the birds, deer and other wildlife this gorgeous lot contains. Ample parking with a 3 car garage and expanded driveway. Additionally the owners added a tucked away paved parking area which could be used for a boat or RV. The garage has a 220amp outlet as well as plenty of storage and shelving. Owners upgraded the insulation, plumbing valves, HVAC system (2022) making this home easy to maintain. The home is located less than 3 miles to I-95! Great opportunity to own a property that offers tranquility without seclusion.
126–150 of 224 properties displayed
How may I help you?Get property information, schedule a showing or find an agent |
|||||||||||||||||||||||||||||||||||||||||||||||||||||||||||||||||
Copyright © Metropolitan Regional Information Systems, Inc.


