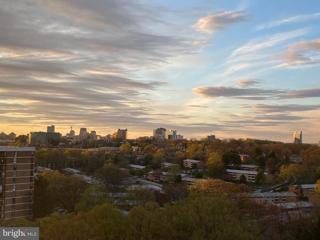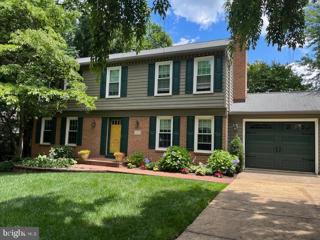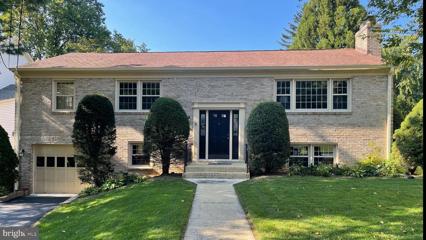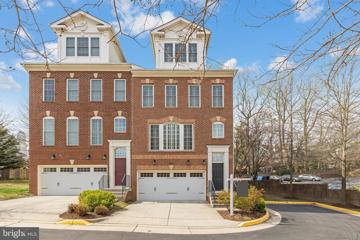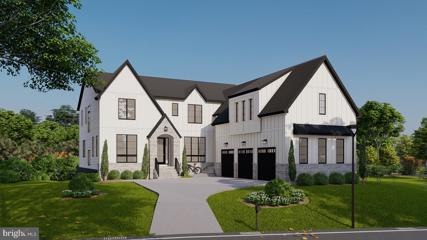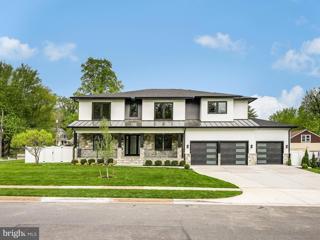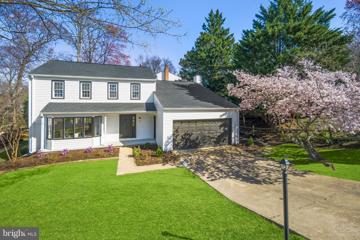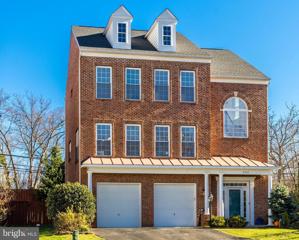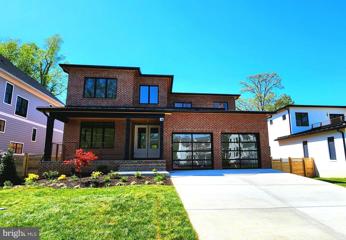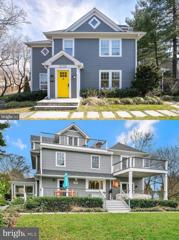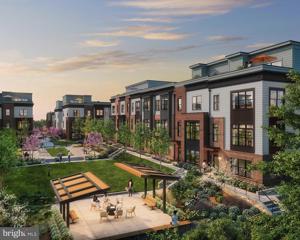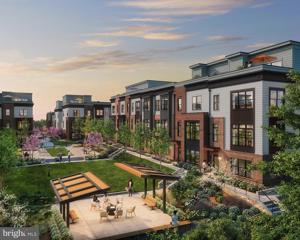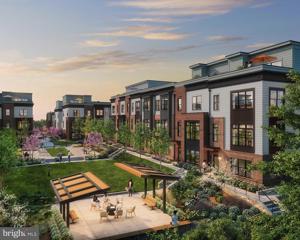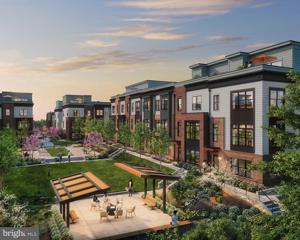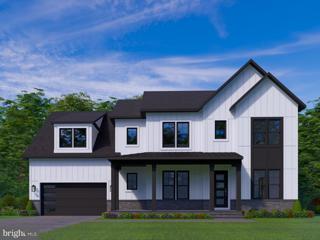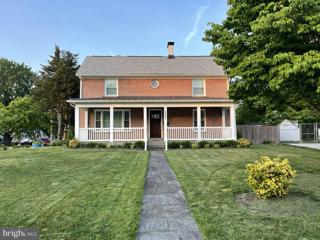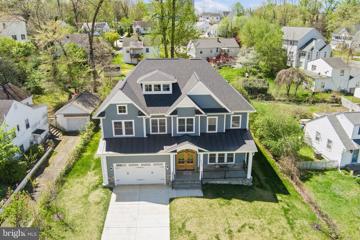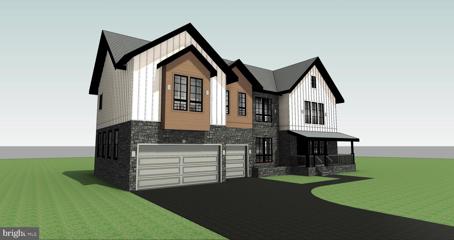|
Falls Church VA Real Estate & Homes for Sale18 Properties Found
The median home value in Falls Church, VA is $702,500.
This is
lower than
the county median home value of $840,000.
The national median home value is $308,980.
The average price of homes sold in Falls Church, VA is $702,500.
Approximately 55% of Falls Church homes are owned,
compared to 39% rented, while
6% are vacant.
Falls Church real estate listings include condos, townhomes, and single family homes for sale.
Commercial properties are also available.
If you like to see a property, contact Falls Church real estate agent to arrange a tour
today!
1–18 of 18 properties displayed
Refine Property Search
Page 1 of 1 Prev | Next
Courtesy: Realty ONE Group Capital, 7032145100
View additional infoSpacious one-bedroom condo with gorgeous views from the 11th floor. Separate living and dining room, stacked washer/dryer, a master bedroom with walk-in closet, LVP floors throughout. 24-hour front desk and loads of amenities: pool, tennis courts, gym, party room, grill area, and more. ALL UTILITIES INCLUDED in condo fee. Close to West Falls metro, Whole Foods, Trader Joes, restaurants, and all Tyson's has to offer. $1,225,0002105 Crofton Place Falls Church, VA 22043
Courtesy: McEnearney Associates, Inc.
View additional infoStyle and charm combine to make this the perfect home! Meticulously maintained exterior and interior, this property will wow you! Designer touches throughout! An inviting foyer with a coat closet welcomes you. The main level features two separate living areas, one with fabulous built-ins and a cozy fireplace, a huge dining room and updated kitchen with breakfast area and desk space! Sliding glass door opens onto a private oasis with a patio and ample yard space. The upper level features four bedrooms including the primary suite with huge luxury bath, including a heated floor and towel racks and an exquisite walk in closet. The fully finished lower level is perfect for play, exercise or movie nights! Garage has extra storage and interior access. Perfectly situated inside the Beltway with quick access to Metro, 66, Tysons and downtown D.C.! McLean High School pyramid. $1,350,0006520 Orland Street Falls Church, VA 22043
Courtesy: NetRealtyNow.com, LLC, (703) 581-8605
View additional infoCompletely renovated house located at the end of a cul-de-sac in a highly sought after neighborhood. Open floor plan with modern bright kitchen and dinning room that walks out to a spacious screened upper patio. The large lower stone patio is accessible through the lower level family room or upper patio stairs. Great space to entertain. Excellent schools: Haycock Elementary (5 minute walk), Longfellow Intermediate (5 minute walk), McLean High School. Close to both East and West Falls Church Metros. Stress-less commute to D.C., Dulles Corridor, Pentagon, Rosslyn.
Courtesy: Redfin Corporation
View additional infoA rare find in the desirable Whitestone Marshall Heights community. This stunning luxury end unit townhome (more like a duplex) is situated in a premium location inside the beltway. As you step into this pristine and well-maintained abode, you will immediately notice the beautiful Brazilian wood floors which complement the 9 ft ceilings, large windows, refined crown molding and custom-made plantation shutters; in all levels. The bright, spacious, open floor plan ushers in an abundance of natural light and exudes relaxation and entertainment vibes. The heart of this home is the kitchen which opens up to the adjacent family area with a gas burning fireplace, tall windows, and the sliding glass door that leads to the cozy upper deck. This well-equipped kitchen is a dream for any aspiring cooks or cooking aficionados with stainless steel appliances - double wall oven, side-by-side refrigerator with water and ice dispenser, over the range microwave oven, granite countertops with continuous backsplash, and a functional island bar with dual sinks. The spacious primary bedroom suite spans throughout one entire level, complete with two walk-in custom-made closets by Closets by Design, a sitting room/office space, luxurious en suite spa-like bath, and for added convenience, the washer/dryer closet is also in this level. The upper 2nd level encompasses the two additional bedrooms that share a Jack nâ Jill bath with dual vanities. The fully finished lower level has a half bath and is as versatile as you would like it to be to suit your lifestyle needs â game room, exercise/yoga room, rec room, etc. The fully fenced-in backyard with an attractive flagstone patio is your perfect, private entertainment space. A spacious 2-car garage is equipped with an EV capable outlet and a new garage door opener. Tucked away at the end of a cul-de-sac, this townhome presents excellent privacy and tranquility. Moreover, its proximity to dining, shopping, and entertainment (Whole Foods, Trader Joe's, Starbucks, Orange Theory, Giant, Tysonâs Corner) ensures convenience at every turn. With easy access to I-495, I-395, I-66, and Dulles Toll Road. $2,500,0006642 Kirby Court Falls Church, VA 22043Open House: Sunday, 4/21 1:00-4:00PM
Courtesy: Innovation Properties, LLC, (703) 782-4422
View additional infoSpring Madness Sale! $35K Closing Credit Through 04/30/2024! ððð ðððð ð¦ð¨ððð¥ ð¡ð¨ð¦ð ðð ðððð ððð¬ðð¦ð¨ð«ðð¥ðð§ð ðð, ðððððð§, ðð ððððð. Introducing ðððð ðð¢ð«ðð² ðð, which is one of our most popular Willows model with a remarkable and elegant 7-bedroom residence nestled in the heart of McLean, this luxurious home offers unparalleled convenience, it is back to haycock longfellow park and accessibility to I 66, the West Falls Church Metro Station, and Toll Road 267. Boasting ð¨ð¯ðð« 5,800 ð¬ðªð®ðð«ð ðððð of living space, this contemporary marvel presents a perfect blend of sophistication and functionality. The second floor features an inviting open lounge area, perfect for relaxation or entertainment, along with the possibility to add a deck and elevator for enhanced convenience. Positioned within the sought-after ððð²ðð¨ðð¤ ðð¥ðð¦ðð§ððð«ð² ððð¡ð¨ð¨ð¥, ðð¨ð§ðððð¥ð¥ð¨ð° ðð¢ððð¥ð ððð¡ð¨ð¨ð¥, ðð§ð ðððððð§ ðð¢ðð¡ ððð¡ð¨ð¨ð¥ ðð¢ð¬ðð«ð¢ðð, this property ensures access to top-tier education for residents. Situated on a spacious ð.ðð-ððð«ð ð¥ð¨ð, this home offers ample outdoor space for recreation and relaxation. Whether you're looking to host gatherings or simply unwind in your own private oasis, this property caters to all your lifestyle needs. Don't miss this opportunity to own a piece of luxury living in McLean's most desirable locale. ððð¤ð ððð¯ðð§ðððð ð¨ð ðð¡ð ð¬ð¢ðð§ð¢ðð¢ððð§ð ðð¢ð¬ðð¨ð®ð§ð ðð¬ ð ðð®ð²ðð« ð°ð¡ðð§ ð©ð«ð¨ð¯ð¢ðð¢ð§ð ðð¨ð§ð¬ðð«ð®ððð¢ð¨ð§ ðð¢ð§ðð§ðð¢ð§ð. ðð¥ððð¬ð ðððð¥ ðð«ðð ðð¨ ðð¨ð§ðððð ð®ð¬ ðð¨ð« ðð®ð«ðð¡ðð«Âððððð¢ð¥ð¬. *Offer valid only on to-be-built properties owned by Anchor Homes. Contract must be fully ratified and full deposit received by 04/30/2024. $2,387,0002024 Kilgore Road Falls Church, VA 22043
Courtesy: Compass, (703) 310-6111
View additional infoNEW CONSTRUCTION HOME IN FALLS CHURCH with a spectacular location between Tysons and Mclean. The home is almost complete and we will have all professional photos within the next week or so. PLEASE EXCUSE THE PHOTOS- NEW PHOTOS COMING SOON. APPT ONLY WITH LISTING AGENT until complete and NO LOCKBOX on the property yet. Step into luxury and modern sophistication in this newly constructed masterpiece. Spanning over 7,500 square feet, this home is a statement of transitional and contemporary elegance, offering a seamless blend of bold architectural features and inviting warmth. The main level welcomes you with an abundance of natural light, showcasing suspended ceilings, stained hardwood floors, and a versatile bedroom/office with a private full bath. The heart of the home is the Chefâs Kitchen, adorned with Quartz countertops, high-end appliances, and a generous pantry, while the stone-covered porch off the breakfast room provides a serene retreat. Upstairs, the luxurious primary suite beckons with dual walk-in closets, a private balcony, and a spa-like en-suite. Two additional en-suites with private baths, two bedrooms sharing a full bath, and a laundry room complete this level. The walk-up lower level is an entertainerâs dream, featuring a show-stopping signature Quartz bar, a spacious recreation room, a bedroom and full bath, a media room and another room. Outside, the professionally manicured yard, the covered stone front porch, and the attached 3-car garage add to the allure of this exceptional property. This home is a testament to meticulous craftsmanship and modern luxury, offering a lifestyle of unparalleled comfort and style. Don't miss the chance to indulge in the pinnacle of modern living! PROFESSIONAL PHOTOS COMING SOON! Working on the final touches! $1,525,0002029 Freedom Lane Falls Church, VA 22043
Courtesy: KW Metro Center, (703) 564-4000
View additional infoOPEN HOUSE IS CANCELLED. Nestled in the heart of Falls Church, VA, this beautifully renovated three-level home captures the essence of contemporary living at its finest. Meticulously remodeled and redesigned to meet the desires of the modern family, this home's open floor plan seamlessly merges sophistication and functionality. As you step inside, you'll be greeted by the warm allure of hardwood floors that span both the main and upper levels. The open floor plan seamlessly connects the living room, dining area, family room and the brand-new gourmet kitchen, creating an ideal space for entertaining and daily living. The gourmet kitchen is a culinary enthusiast's delight, boasting stainless steel appliances, quartz countertops, and a generously-sized waterfall Peninsula. Crisp white cabinets provide ample storage and lend an air of sophistication to this culinary haven. Venture upstairs to discover four generously-sized bedrooms and two full baths. The primary bedroom is a true retreat, featuring an en-suite bathroom with a luxurious walk-in shower and a double vanity. The large closet ensures your wardrobe has a place to call home. Down the stairs, the basement level opens up to an entertainment area, complete with a sleek modern fireplace - the perfect setting for gatherings and relaxation. An additional bedroom and full bath on this level offer flexibility and convenience. â¢â¢â¢ UPDATES (all renovations were completed in March 2024): New Kitchen, New Bathrooms, New Roof, New Doors, New Light & plumbing Fixtures, New Paint throughout and more. ... â¢â¢â¢ LOCATION: McLean High School. Distance to West Falls Church Metro Station is aprx. 2 miles, Tysons Shopping Center is aprx. 4.4 miles, City of Falls Church Downtown is aprx. 3 miles.
Courtesy: Long & Foster Real Estate, Inc., (703) 790-1990
View additional infoNestled in the vibrant heart of Tyson's Corner, this immaculate brick home offers a unique living experience with a fully equipped separate basement apartment. This additional living space includes its own washer and dryer, a kitchenette, a recreational room for entertainment or relaxation, and a private patio for serene outdoor moments. Beyond this, the property boasts refined living across three levels. Just steps from Trader Joe's and Whole Foods, the main residence features a gourmet kitchen with extensive granite counters, an open-plan living and dining area highlighted by elegant crown molding and wainscoting, and a light-filled family room. The expansive owner's suite provides a retreat with dual walk-in closets and a spa-like bath featuring a separate shower and jetted tub. A fenced backyard offers a spacious outdoor area for enjoyment, while the recently replaced roof adds peace of mind. Located conveniently less than a mile to the WFC metro, this home merges comfort, luxury, and practicality in one of the most desirable locations. $2,395,0002144 Hilltop Place Falls Church, VA 22043
Courtesy: Keller Williams Realty
View additional infoWelcome to 2144 Hilltop Pl - a stunning Modern Transitional style home located in the desirable area of Falls Church, VA. This exquisite property will offer 6 bedrooms and 6.5 bathrooms spread across three levels, offering ample space for exceptional living and entertaining. As you step inside, you'll be immediately captivated by the open-concept design that seamlessly blends modern elegance with functionality. The main level will feature a contemporary gourmet kitchen equipped with a sleek Bertazzoni appliance suite, shaker style (modern style - cabinets will probably be flat panel but TBD) cabinets, quartz counter-tops, and modern lighting, perfect for those who love to cook and entertain. The kitchen flows effortlessly into the adjoining dining area and living room, creating a welcoming atmosphere for gatherings with friends and loved ones for years to come. With an impressive total area of 6,655 square feet, this home offers plenty of room for everyone to find their own sanctuary. The upper level will feature generously sized bedrooms that will be havens of relaxation, each accompanied by its own en-suite bathroom. The Ownerâs suite will be particularly noteworthy, featuring a luxurious ensuite bathroom complete with high-end fixtures and finishes plus a private balcony perfect for relaxing. Situated on a sizable 10,741 square foot lot, this property will offer ample outdoor space for various activities or potential landscaping projects. Whether it's enjoying a morning coffee on the private patio or hosting al fresco dinner parties under the stars, the possibilities are endless. Beyond the confines of this remarkable home lies the vibrant community of Falls Church, VA. Known for its rich history and small-town charm combined with urban conveniences, residents can enjoy an array of amenities nearby. From local parks and recreational facilities to nearby world class entertainment at Tysons Corner to the various restaurants offering diverse cuisines, there is something here for everyone's taste. The new owners will appreciate the desirable schools as it is zoned for McLean High School, Longfellow Middle School, and Haycock Elementary which is just 2 blocks away. The location is ideal with proximity to major transportation routes such as I-66 and I-495, making commuting a breeze. With its convenient location just minutes away from Washington D.C., you'll have easy access to all that the nation's capital has to offer while still being able to retreat to your peaceful oasis in Falls Church. Estimated completion date around the end of April.
Courtesy: Pearson Smith Realty, LLC, listinginquires@pearsonsmithrealty.com
View additional infoPrime location within top rated McLean High School pyramid, very short walking distance to Haycock Elementary School and Longfellow Middle School. Exceptional 5 bedroom / 3.5 bathroom Victorian Colonial surrounded by mature trees for tons of privacy. 4 Levels meticulously renovated and expanded with utmost care. Full kitchen remodeled and equipped with high-end appliances (2018). Refinished hardwood floors, full walk-up basement finished and remodeled (2016). Internet & Cable wiring/smart house tower (2016). Water Heater (2017) A/C and new thermostats (2018). The full exterior of the property was carefully designed and implemented with all new landscaping, 4 new exterior composite decks (Trex), flagstone patios with underground gas for firepit table, electric and irrigation systems (2019). Gutters and roof (2016) House exterior painted and all light fixtures replaced (2019). Two driveways attached to park 4 vehicles along your private driveway. This home is an exceptional opportunity to enjoy luxurious living in a highly desirable neighborhood near West and East Falls Church metros, Dulles Access Road, and tons of bike trails. Quick access to Tysons, Arlington, DC, IAD and DCA and a short drive to Whole Foods, Trader Joes, and the Broad Street shops and restaurants!
Courtesy: EYA Marketing, LLC
View additional infoTysons Ridge is ideally located near all the vibrant Tysons retail, dining, and entertainment with easy access to commuter routes and the Metro. This new community will feature 104 modern townhomes with thoughtfully designed onsite amenities including a pergola with seating and fire pit, walking trail, fitness area, childrenâs playground and more. The community is already over 80% sold out and this is your last chance to purchase a summer 2024 move-in home. The Durham features 5 bedrooms, 4.5 baths, standard loft level with rooftop terrace, open main level with chefâs kitchen with large island, contemporary finishes and available entry level multi-gen suite for family and friends.
Courtesy: EYA Marketing, LLC
View additional infoCome see one of Northern Virginia's fastest selling communities. Tysons Ridge is now over 80% sold out. This new community will feature 104 modern townhomes with thoughtfully designed onsite amenities including a pergola with seating and fire pit, walking trail, fitness area, childrenâs playground and more. The Brookline townhome offers 3 bedrooms and 3.5 Baths, Standard loft level with rooftop terrace, open main level floorplan, chefâs kitchen with large island and contemporary finishes. Early 2025 move-in!
Courtesy: EYA Marketing, LLC
View additional infoCome visit Tysons Ridge - one of northern Virginia's fastest selling communities. Now over 80% sold out, this new community will feature 104 modern townhomes with thoughtfully designed onsite amenities including a pergola with seating and fire pit, walking trail, fitness area, childrenâs playground and more. The Carmel townhome offers 3-5 bedrooms, 2.5 to 4.5 Baths, Standard loft level with rooftop terrace, open main level floorplan, chefâs kitchen with large island, optional elevator, contemporary finishes and available entry level multi-gen suite for family and friends.
Courtesy: EYA Marketing, LLC
View additional infoTysons Ridge is over 85% sold out and ideally located near all the vibrant Tysons retail, dining, and entertainment with easy access to commuter routes and the Metro. This new community will feature 104 modern townhomes with thoughtfully designed onsite amenities including a pergola with seating and fire pit, walking trail, fitness area, childrenâs playground and more. The Evanston townhome offers an optional in-home elevator, 3-5 bedrooms, 2.5 to 4.5 Baths, Standard loft level with rooftop terrace, open main level floorplan, optional elevator, chefâs kitchen with large island, contemporary finishes and available entry level multi-gen suite for family and friends. Occupancy Spring/Summer 2025. $1,989,9002044 Greenwich Street Falls Church, VA 22043
Courtesy: RE/MAX Distinctive Real Estate, Inc., (703) 821-1840
View additional info**TO BE BUILT** Evergreene Homes McKinley "G" with Modern Elevation!!** **Meet the McKinley by Evergreene Homes! This home comes with 4 Bedrooms, 4.5 Bathrooms and 4400 Above Grade Finished SF! Come make this home your own! Visit our Beautiful Selections Center to Build the Home of your Dreams! Pre- Construction Pricing Includes Base Diamond Level House which features 10ft ceilings, Modern Staircase, 48" Linear Fireplace, Designer Kitchen with Stacked Cabinets to the ceiling, Hardwood flooring throughout the entire First Floor and Upstairs Hallway, and so much more!! ** * * The main floor features the Designer Kitchen with Stainless Steel Ge Café appliances, 36" Range, Wall Oven and Oven/ Microwave combo, and an over-sized Center Island. The Morning Room brings tons of natural light into the kitchen with separate table space to enjoy casual dining! The Family Room has been upgraded with Coffered Ceilings and a 48" Gas Fireplace. Use the front Living Room as an additional gathering space! Come in from the 2 car garage through the Mudroom! * * * * On the 2nd level you will find 4 total BRs with the Owners Bedroom and Sitting Room both with a Tray Ceiling, a Huge Owners Closet, and Frameless Upgraded shower. The 3 Secondary Bedrooms come with private En-Suite Bathrooms. Enjoy easy access to the Laundry room on the upstairs floor! * * * * There is a whole house fan on the second level with ability to improve the air quality within the entire home, 2x6 Exterior Framing, a âbest in the businessâ 10 year transferable warranty, pest tubes in walls, and other standard quality features. Quality is not expensive, itâs priceless! **
Courtesy: Cottage Street Realty LLC
View additional infoLarge, desirable corner lot, conveniently located between both East and West Falls Church Metros. Award-winning Mclean High School pyramid. Home ready for your designer touches or would make a fabulous lot for your dream home. Built in 1900, this home has so much character and would be a perfect reno project. Sold AS-IS. Seller will make no repairs. $2,030,0002004 Nordlie Place Falls Church, VA 22043
Courtesy: Long & Foster Real Estate, Inc.
View additional infoNEW PHOTOS, STAGED. BEAUTIFUL NEW HOME near Tysons and Cap One. 10' ceilings on main and upper levels; recessed lighting and hardwood floors throughout. Open floor plan includes gourmet kitchen with eat-in area, island, walk-in pantry, butler's pantry, and family room with gas fireplace. Large dining room and living room. Beautiful wood door with beveled glass opens onto bright, two-story foyer. A first floor guest suite contains a bedroom and private bath. Two-car garage opens into large mudroom with tile flooring. Four bedroom suites can be found on the second level, including the substantial primary bedroom with tray ceilings and private balcony, two walk-in closets, bathroom with two sinks, soaking tub, and very large shower. Each bedroom has its own bathroom. A laundry room with hook ups, counter, sink, and access to the attic can also be found on the second floor along with a loft area perfect for a crafts room, kids study/play area, upstairs family room, office, or exercise area that overlooks the foyer. Two more bedrooms with a Jack and Jill bathroom, rec room with outside access, wet bar, and half bath can be found on the lower level along with another set of hook ups for a second laundry room. The house is elegant, the floor plan great for entertaining or just relaxing at home, and the location is spectacular: close to Tysons, I-495, Cap One Center, schools, and not far from Metro. You have to see it to believe it! $2,653,0007727 Helena Drive Falls Church, VA 22043
Courtesy: Fairfax Realty Select, 7035858660
View additional infoWelcome to another magnificent project by Gilkar Design + Build. Expected delivery fall 2024. *** The main level boasts a beautiful double-height foyer and 10' ceilings, 8' doors and openings, and hardwoods throughout. Open concept kitchen/living, separate dining area, and large library/study with french doors. A stunning kitchen design with a KitchenAid appliance package, ample cabinetry to the ceiling, floating shelves, a separate pantry, and a kitchen island. A large gas fireplace with a split stone surround, thick mantel, and coffered ceiling rounds out the living room. A grand dining space with tray ceiling, deck with a built-in gas line, and oversized 3-car garage. Access to private full en-suite on the first floor is accessed through the functional mudroom. *** The upper level is complete with four bedrooms with walk-in closets and full private bathrooms. The master bedroom boasts a tray ceiling, a giant ceiling fan, walk-in closet with island, and a coffee bar. A jaw-dropping master bath with a rain shower head, free-standing tub with faucet, wired for TV/internet, double vanity, and shiplap throughout the main area. Second-floor laundry room has a high-capacity washer and dryer with a sink. Hardwood floors throughout the first and second floors. *** The lower level is fully finished and has tons of natural light, a wet bar with floating shelves, stainless steel refrigerator, and a dishwasher. A large recreation/media room with 2 additional bedrooms, 2 full baths with double vanity, and private access from the bedrooms. LVP floor throughout the lower level. Basement laundry has a high-capacity washer and dryer with a sink. *** Additional features include 2â stair treads, crown molding, 2Ã6 exterior walls, hot water recirculation system, and above-code insulation. Solid wood doors, ceiling fans, dimmable LED lights, and Smart features throughout. Just minutes from Vienna, Tysons, and Falls Church, with a great selection of restaurants and shopping to suit everyone's needs. Easy access to 495 and 66. *** Now is the time to customize this beautiful home and make it your own.
Refine Property Search
Page 1 of 1 Prev | Next
1–18 of 18 properties displayed
How may I help you?Get property information, schedule a showing or find an agent |
|||||||||||||||||||||||||||||||||||||||||||||||||||||||||||||||||
Copyright © Metropolitan Regional Information Systems, Inc.


