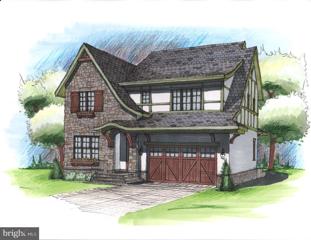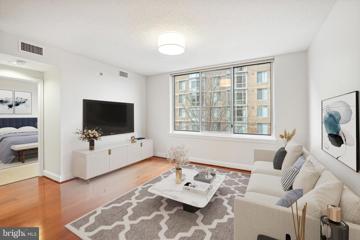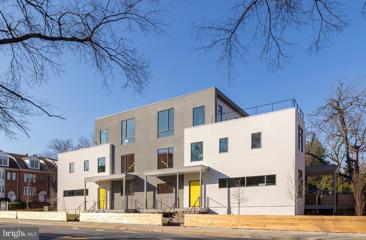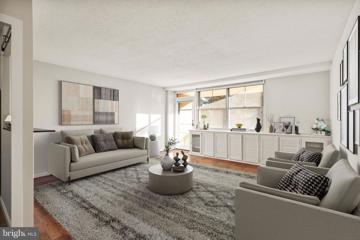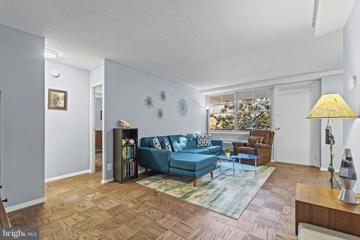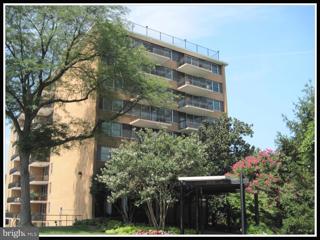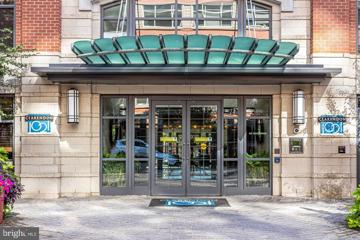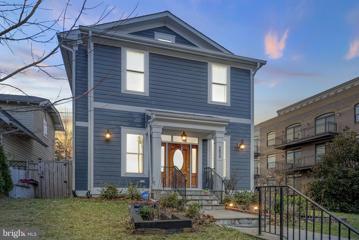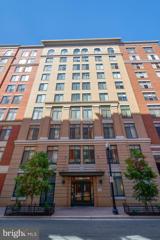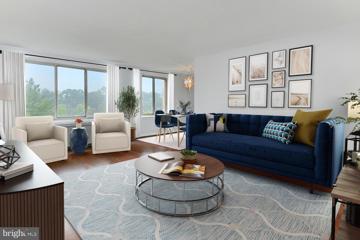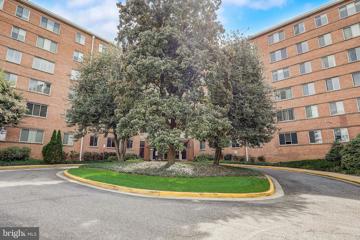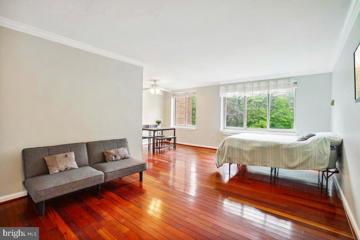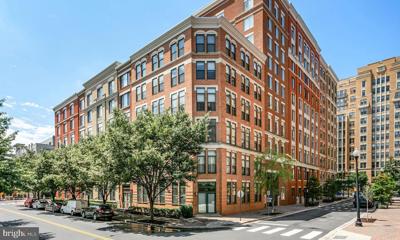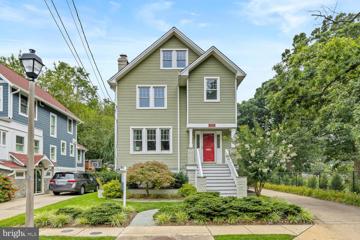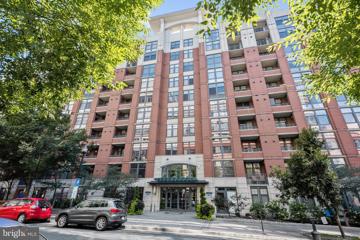|
Arlington VA Real Estate & Homes for Sale40 Properties Found
26–40 of 40 properties displayed
$3,595,0003173 20TH Street N Arlington, VA 22201
Courtesy: RE/MAX Distinctive Real Estate, Inc., (703) 821-1842
View additional infoThe design plans shown in this listing are just a taste of what could be built on 3173 20th Street N, nestled in Lyon Village on an established, quiet, tree-lined street. These plans blend indoor and outdoor space seamlessly, maximizing yard space with a rare 2-car attached garage, lovely screened porch off the main level and a spacious 4 Bed, 4 Bath UP plan. Expansion and modification of these plans are certainly an option and much welcomed by the team! The bread-and-butter of BCN Homes is CUSTOM new construction, designed and built for the way YOU live. Standard finishes (we're not talking builder grade here!) are envisioned but can be customized as much or as little as you see fit, truly making this your one-of-a-kind custom home. The custom home process doesn't have to be overwhelming! We're got the team in place to walk you through it. Photos are only a sampling of the types of outfitting this home could receive... but if you can dream it, we can build it! Contemporary, transitional, cottage farmhouse... pool, elevator... it can be done! Contact us to discuss desired modifications or design goals, talk through purchase structure options or to schedule a property tour.
Courtesy: Compass, (703) 229-8935
View additional infoYou'll love discovering the epitome of urban living in this vibrant 768-square-foot condo nestled in the heart of Clarendon. With an impressive Walk Score of 97, this one-bedroom residence in The Phoenix puts your every desire just steps away. Picture strolling to Trader Joe's, Whole Foods, and everything Clarendon, or effortlessly accessing multiple Metro stations, trendy restaurants, DC, and eclectic shops â all at your fingertips. The Phoenix is more than a building; it's a lifestyle. As you step inside this meticulously crafted space, you're greeted by the timeless elegance of engineered hardwood flooring in the living areas and carpeting in the bedroom. Natural light dances through, accentuating the fantastic features that make this condo a warm and inviting haven. The kitchen is a culinary delight, boasting stainless steel appliances, granite countertops, and beautiful wood cabinets â a dream for any home chef. Enjoy the added luxury of a designated GARAGE PARKING space in a prime location, adding convenience to your daily routine. It's not just about the amenities; it's a community. The Phoenix offers a suite of facilities, including a concierge, fitness center, library, media room, party room, and a rooftop pool â all at an incredibly low condo fee of just $401.07 per month. This isn't just a home; it's a lifestyle upgrade. There is a 16 space guest parking area on the back of the building -the first entrance off of 10th St. The same on site management team has been in place since the building was built. Seize this exceptional opportunity to live amidst unbeatable convenience and luxury. Schedule your visit today and immerse yourself in the vibrant Clarendon experience â where every step leads to a life well-lived.
Courtesy: Compass
View additional infoWelcome to the Homes at Washington Blvd! These stunning, modern masterpieces, developed by Thomas Equities, built by Maach Construction, and designed by renowned architects Teass\Warren, combine luxury and location to provide the ultimate modern living experience. Elegant and distinctive, these two, 4-bedroom residences offer an expansive, open concept design on the main floor, boast high ceilings with floor-to-ceiling windows, 7â wide, knotless oak floors, a gas fireplace, and a magnificent kitchen with warm, natural wood tone, hand built cabinetry, and top-of-the-line Miele appliances. The second floor contains a primary retreat â including an oversized primary bedroom, a luxurious spa-like en-suite bathroom, a sitting area, a sizable walk-in closet, and a private deck. The primary suite shares the floor with another generous bedroom with its own en-suite bathroom, and the oversized laundry room. The top floor has two more bedrooms, and a wet bar that leads to a massive 500 square foot rooftop with expansive, 360-degree views of Northern Virginia. The development is expected to achieve LEED and Green Home Choice certifications, and are exceptionally built with high quality construction materials typically found in high-end custom builds. Each home comes with a full sized and a sub-compact parking spots and is EV-ready. With an impressive 86 walk-score, the Homes at Washington Blvd are close to shopping, restaurants, parks, Ballston-MU metro, and everything that Ballston Quarter has to offer!
Courtesy: Berkshire Hathaway HomeServices PenFed Realty
View additional infoWhy rent when you can own this beautifully updated- TURN-KEY ready* 1 bedroom & 1 bath meticulously maintained condo in the highly sought-after Arlington area* Recent Home Inspection report is available upon request*ALL UTILITIES included in Condo fee: Electric, Gas, Water, Trash, Sewer*The open floor-plan between the living//dining area, kitchen, balcony and bedroom creates a seamless flow for everyday living, working or entertaining*This unit is move-in ready*Updated Kitchen - Stainless steel appliances w/built in microwave, gas stove, and a pass-through breakfast bar to living area*Kitchen also features granite countertops, tile back-splash and tile flooring *Large, private balcony to enjoy a cup of coffee or glass of wine*Plenty of storage w/custom built-ins, several linen closets and other storage closets*Updated bathroom with marble tile floors and subway tiles in shower/tub combination*Freshly painted February 2024 from ceiling to baseboard * Heating / AC system was replaced in June 2022*The Circle Condominium amenities include: a rooftop terrace with stunning panoramic views of DC, private outdoor pool, BBQ areas w/ picnic tables and grills, community room, digital laundry facilities, and on-sight building management. Bike and storage areas are available for an additional fee *The Circle Condo walk-ways lead to the W&OD trail. Minutes from Market Common at Clarendon, Trader Joe's, Whole Foods & Farmer's Market, The Italian Store, Lyon Village, Theaters, Grocery Store and Restaurants*Quick access to Rosslyn, Georgetown, DC, Amazon's HQ2, Reagan National Airport & the Pentagon. Close to commuter routes I-66, GW Parkway, less than a mile to Courthouse METRO (Orange & Silver lines), and ART transit bus and METRO bus run at the end of the street for convenient access to DC. *Enhance your urban lifestyle and call this condo HOME*Assigned parking space #17* Seller has a Home Inspection Report available for your review*
Courtesy: Compass, (703) 266-7277
View additional infoCondo association INCLUDES ALL UTILITIES! Assigned garage parking conveys with the unit. Newly renovated kitchen inclusive of new cabinetry, sink, disposal, quartz countertops, range hood, refrigerator, and microwave. New electric panel. New plumbing and new gas lines. Oversized private balcony. Extra storage closets in the unit. Two spacious bedrooms with 1.5 baths. Building features: common bike storage, rooftop deck, picnic/grilling areas, swimming pool, and community room. 20-minute walk to the Clarendon and Courthouse metros, a 10-minute drive into DC, and easy access to I-66, GW Parkway, and Rt. 29 make it a commuter's dream. One block from Georgetown University bus stop. Steps away from the Custis Trail.
Courtesy: CENTURY 21 New Millennium, (571) 565-2320
View additional infoBest priced studio in Arlington *WELCOME HOME to this lovely condo and walking distance to the Courthouse METRO (Orange & Silver line) *Spacious Studio with sleeping alcove and beautiful hardwood floors *Two-toned painted *Light filled living area with walk-out to an inviting balcony *Well designed kitchen w/Gas cooking and pass thru to living area *Large walk-in closet *ALL UTILITIES are INCLUDED in the condo fee (except phone and internet) *1 Reserved GARAGE Parking Space (covered) conveys * Desirable and well managed secure building with Pool, on-site Laundry, Rooftop Deck w/Panoramic Views of DC, on-site building management, community room, gated guest parking and beautiful grounds with Picnic and BBQ area *Steps to the Custis bike/jogging/walking Trail *Awesome location within minutes to Shopping, Clarendon, Theaters, Grocery Store and Restaurants *Quick access to DC, Rosslyn, Georgetown, Amazon's HQ2, National Airport and the Pentagon *Local highlights include: Lyon Village Shopping Center; The Italian Store; Momâs Organic Grocery; Whole Foods; a plethora of top restaurants; entertainment; recreation; cinemaâs. Why rent when you can own this beauty.
Courtesy: Keller Williams Capital Properties
View additional infoStudio Condo - TWO ASSIGNED GARAGE PARKING PLACES (B1-11 & B2-7) - Walk to Clarendon Metro - In the heart of Arlington/Clarendon - First floor - Condo is light-filled and Spacious. Hardwoods, Kitchen with Stainless Appliances Granite Counters and plenty of Cabinets for Storage. Large Full Bath with soaking tub/Shower - vanity and ceramic tile - separate closet for Washer/Dryer 2018 - Water Heater -4/2020 - HV -4/2022 - Disposal -3/2022 - Bosch Dishwasher - 12/2022 - Refrigerator -12/2022. Walk-in closet for clothes -and separate closets for Linens and storage. Additional Separate Storage Bin (S1-10) on same floor as Condo (can be rented out if not needed). If you don't need two parking spaces - one or both can be rented/sold to others in the building (one is currently rented for $150 a month). 24 Hour Concierge Desk 24-hour Security Building. State of the Art Gym and Business Center, Rooftop Pool with great views and BBQ Area. Many Scheduled Social Activities to "network" with neighbors throughout the year. Weekly Food Trucks and Socials. Smart Board in Lobby with transit schedules and package delivery notifications. Secure Building. Terrific Neighborhood with many dining and shopping options. This unit is Very Easy to Rent if you are an investor - What would it take for you to make an Offer? ALL OFFERS will be presented to Sellers ASAP when received. $2,355,0001814 N Danville Street Arlington, VA 22201
Courtesy: Long & Foster Real Estate, Inc.
View additional infoPrime Location in Lyon Village, 1.5 miles to DC, minutes from Clarendon Metro station, other public transportation, and sought-after Arlington schools and parks. This charming Craftsman style home boasts 6 Bedrooms and 5 1/2 Baths. The main level has an open floor plan with a 10-foot ceiling that incorporates a kitchen with tile floor, an oversized island with granite countertops, an eat-in breakfast area, a dining area, a sunroom, a cozy living room with hardwood floor, and a designated room for a private office. The second floor boasts four bedrooms and three full baths, hardwood floors throughout. The 3rd level area has one bedroom, a full bath, and a small living space with a private roof-top deck. The basement adds a finished 1575 sqft, featuring the 6th bedroom, full bathroom, large living area, a kitchenette, designated storage room, and a private entryway. This wonderful home was custom-built in 2016. It features 3684 finished sqft above ground. The whole house comes with custom-built solid Oak doors. Parking is in the back, one designated spot and a side detached garage. There is no carpet in the house! Walk to your favorite restaurants, close proximity to all major grocery shops (four blocks from Whole Foods), and easy access to major highways. I 395, I 66, and so much more!
Courtesy: TTR Sotheby's International Realty, (703) 745-1212
View additional infoWelcome to Station Square in the heart of Clarendon! This 2 bedroom and 2 bathroom home has a gorgeous gourmet kitchen with stainless steel appliances, granite counters, and a breakfast bar. The unit is south-facing and sun drenched, the open floor plan features hardwood floors and a gas fireplace. Primary bedroom has dual closets with custom built-ins and en suite bath with soaking tub. One assigned garage parking space and additional storage is included! Building is pet friendly and has a party room, gym, and large outdoor pool. Location couldn't be better- the Metro, dining and nightlife, shopping, Whole Foods, farmers markets, fitness classes, and parks all nearby!
Courtesy: Compass, (703) 266-7277
View additional infoPRICE ADJUSTMENT! Take another look at this TOP FLOOR 2BR unit, in Cardinal House, which is the definition of TURN-KEY. Everything has been done for this homeâs next owner and is MOVE-IN READY! You don't need to spend a dime!!! A top-to-bottom renovation includes a remodeled kitchen and full bath, hardwood flooring (not the ubiquitous parquet flooring the community is known for) and full-unit painting makeover. Homebuyers will love this unitâs OPEN FLOORPLAN, which offers an entry hallway, living room, dining area + updated kitchen- offering a neutral, on-trend color scheme, of white cabinetry, tile backsplash, granite counters and stainless steel appliances. Daily living is made more indulgent with âblack outâ curtains (sleep as long as you want!), California closet and a ceiling fan. BONUS: An additional storage unit conveys with this unit. Cardinal House is a secure building (24/7), with a package concierge, that is professionally landscaped and maintained. Condo amenities include a gorgeous outdoor swimming pool, separate outdoor grill area, fitness center, and community party room. Condo fee includes ALL UTILITIES- electric, water, gas, & trash service. Plenty of resident parking (multiple parking lots) + guest parking, on site. Ideal commuter location â 5-6 blocks to the Clarendon Metro, take direct ART bus to Washington DC, or drive â Cardinal House is 1-stop light from the GW Parkway and Route 66. Perfect location across the street from a shopping center with Starbucks, The Italian Store, 24-hour CVS, banking & more! The Martha Custis Trail is located across the street, and is perfect for walking, running and/or biking to Washington, DC or head as far west as Leesburg (connecting seamlessly with the W&OD Trail). Momâs Organic Grocery is just down the road. WORK + COMMUTE + PLAY all in a highly desirable North Arlington location!
Courtesy: LPT Realty, LLC
View additional infoNew year, new price! Great opportunity to live in prestigious Lyon Village, Arlington! This spacious and bright 2BR/1BA condo at the Cardinal House Condominium has everything you could ask for. Unbeatable location right across from Giant, the Italian Store, and multiple bike and walking trails. Vibrant Clarendon with all its restaurants, nightlife and entertaining is within walking distance. This corner unit has almost 1,000 sq ft, giving you plenty of space for an ample living and dining room, in addition to two well sized bedrooms with large closets. South and West facing condo to enjoy natural light throughout the day. Two huge additional closets for extra storage space. Incorporate your personal touches to the kitchen to make it the home of your dreams. Pet-friendly, amenity rich building with outdoor pool, grill area with picnic tables, exercise room, and community room with pool tables. Condo fee includes all utilities. Laundry room on each floor.
Courtesy: Century 21 Redwood Realty
View additional info***OPEN HOUSE SUNDAY, MARCH 10 - 1:00-3:00 PM*** FIRST-TIME HOMEBUYER IN VIRGINIA??? You may qualify for âThe HOMEOWNERSHIP DOWN PAYMENT and CLOSING COST ASSISTANCE PROGRAMâ through the Virginia Department of Housing and Community Development on this home. A qualified income-eligible homebuyer with a median Credit Score of 620 or higher may receive up to 10-15% of the sales price, plus up to $2,500 to pay for the cost of closing. Some programs offer assistance as a forgivable loan or grant to eligible homebuyers. Great home for a PRIMARY RESIDENCE OWNER or INVESTOR! Large, spacious studio condominium unit. Large windows. Modern kitchen. Open layout. Brazilian Cherry Hardwood floors. Walk-in closet. The condo unit faces lawn and trees. LOW CONDO FEE INCLUDES UTILITIES, except internet, phone, and cable. Pool, gym & more. Parking and visitor parking. Unit wired for FiOS. Laundry rooms on each floor and very close to the unit. Large laundry room on the 3rd floor. On-site management, secure package room, fitness center, billiard room, party room, hobby room, outdoor pool, large patios/picnic areas, grill, parking, visitor parking, and additional on-site storage. Within walking distance to Clarendon Metro (Orange Line) and all of the shopping, restaurants, and nightlife Clarendon has to offer. Across from Lyon Village Shopping Center with a Giant Grocery Store, Starbucks, The Italian Store/Deli, Big Wheel Bikes, BGR Burger, and CVS. Easy access to I-66, GW Parkway, Rt 29. Very close to W&OD Bike Trail.
Courtesy: EXP Realty, LLC, (833) 335-7433
View additional infoLight and bright 2 bedroom 2 bathroom unit in Station Square. Walk into a tiled foyer that leads to kitchen with gas stove and plenty of storage space. Kitchen looks into the living room with wood floors. Each bedroom features an en-suite and walk in closet with Elfa modular organizing system including hanging space, shelving space and drawers. Two more closets in the unit with modular organizing system maximize the useable closet space. Enjoy additional external storage unit and easy parking with 2 reserved parking spot in the parking garage. Station Square is a manicured property with a two-tiered outdoor pool, party room, lounge and pet friendly. Perfect location just- steps to Clarendon Metro! Enjoy Clarendon hotspots like Circa, Colony Grill, Cava Mezze, Green Pig Bistro, and more, plus Trader Joe's around the corner! $1,799,9993324 2ND Road N Arlington, VA 22201
Courtesy: Washington Fine Properties, (703) 721-3600
View additional infoHUGE PRICE REDUCTION Lovely Ashton Heights Traditional home. Adjacent on one side to Columbia Gardens Cemetery which offers a green, quiet, park-like setting, enjoyed by neighbors for walking and bike rides. This location greatly reduces the chance of impact by EHO (Expanded Housing Option), Arlington County's new zoning law. The home was completely renovated and expanded to include 4 levels, 6 bedrooms, 5-1/2 bathrooms. The renovation was a complete renovation (down to the stud) including a replacement of all operational systems, plumbing, electrical, and a full 3-story addition including digging out the basement for full-ceiling height. This custom designed home offers a unique floor plan with multiple areas of living space and private areas to work from home. Enter the main level into a spacious foyer with ceramic tile flooring. The foyer opens to a light-filled spacious living room with gas fireplace and marble surround and hearth, ceiling fan, and maple hardwood floors. The living room adjoins the dining room for easy entertaining with maple hardwood floors, built-in maple cabinets with interior lighting, glass shelves, and glass countertops, and a Pecaso chandelier with Swarovski crystals. The maple hardwood floors continue into the kitchen which includes a large two-level center island, granite countertops, cherry cabinets with glass doors and underlighting, and a coffee / wine station. The stainless steel appliances are new (2023) and include 2 full-size convection ovens, a 5-burner gas cooktop, dishwasher, built-in microwave, and refrigerator. Off the kitchen is a breakfast room with tons of natural light and a large pantry. Adjoining the kitchen is an open family room with inset carpet, gas fireplace with ceramic surround, built-in cabinets and ceiling fan. The main floor includes an office/sunroom which opens to the multi-level deck and includes interior windows to the kitchen/family room for awesome pass-through light, a wood plank vaulted ceiling, and a ceiling fan. The next level offers a very large, open primary bedroom and bath with steam shower, double sink with appliance vanity, lighted Sani-jet tub, and walk-in closet. Also on this floor is a guest room with ensuite bath, another bedroom/study with built-in bookshelves, a full bath, and spacious laundry room with counters, wet sink and cabinets. The fourth level boasts treetop bedrooms 4 and 5 with ceiling fans, a full bath, a loft for homework and gaming with electric sky lights that open, have shades, and close automatically if it rains. There is a large walk-in finished storage space. The bottom level includes a large in-law suite, including a rec room with gas stove, built-in cabinets with wet bar, 5th full bathroom, and large bedroom (6th) / theater room with full windows that is wired for sound and a projector. For wine lovers, there is a wine cellar with dedicated cooling, space for 650+ bottles, granite counter display shelf, and room for bistro seating for tastings. The utility room offers a tankless water heater, water softener, utility tub, and freezer. The lower level provides an exterior entrance to an extra deep covered car port on the side of the house. There is also a detached oversized, extra deep, extra wide 2 car garage big enough for an extended cab truck with built-in storage cabinets, work space with work bench, finished floor, attic storage, and hot and cold water utility tub. The home's exterior includes dual pane energy efficient tilt-in windows, vinyl siding trim and soffits, multi-level deck with spa, and irrigation system. Close to Virginia Square, Ballston, Clarendon, and Metro, this lovely home provides an easy commute to DC, as well as easy access to I-95 and I-66. This home is ideal for privacy, work at home, commuting in every direction, and is close to entertainment for the entire family.
Courtesy: Washington Fine Properties, (703) 721-3600
View additional infoA MUST SEE PENTHOUSE! Introducing a truly remarkable penthouse with its prime location and captivating monument views. Located in the vibrant Clarendon neighborhood of Arlington, this penthouse offers a private roof terrace with 180-degree panoramic views that stretch from Washington, DC's iconic National Monuments to the National Cathedral and even as far as Alexandria, Virginia. It is an idyllic spot to watch the nationâs largest Fourth of July firework display. The unit offers a spacious and open floorplan bathed in natural light. The open concept layout allows you to enjoy the monument views from your modern kitchen, with stainless steel appliances and granite countertops, or from your living and dining room with white marble floors and a modern gas fireplace. On either side of the main living space, you will find two bedrooms, each with their own full bathroom and large walk-in closets. Included with this penthouse is one parking space close to the elevators for easy access. Clarendon 1021 offers beautifully manicured grounds with 24-hour concierge service, secure remote access, a newly-renovated rooftop pool and spa, meeting rooms, and a modern fitness facility. Located in the heart of Clarendon, you are just steps from a plethora of dining options, coffee shops, shopping, entertainment venues, and many other lifestyle amenities. Just two blocks from The Clarendon Metro Station and walking distance to Trader Joeâs and Whole Foods. Welcome to 1021 N Garfield St. #1032.
26–40 of 40 properties displayed
How may I help you?Get property information, schedule a showing or find an agent |
|||||||||||||||||||||||||||||||||||||||||||||||||||||||||||||||||
Copyright © Metropolitan Regional Information Systems, Inc.


