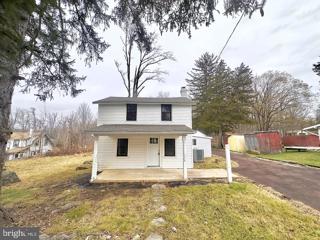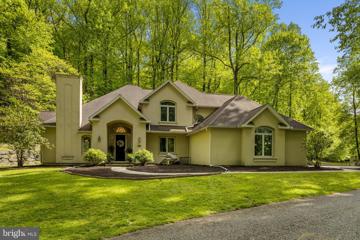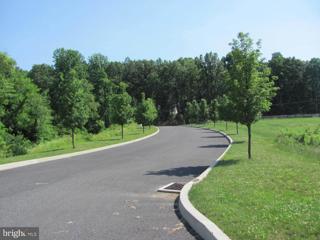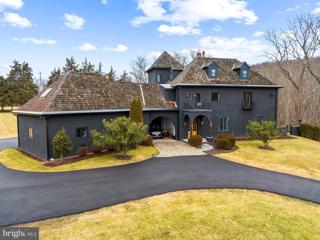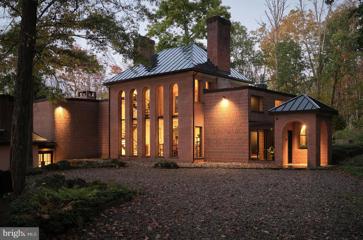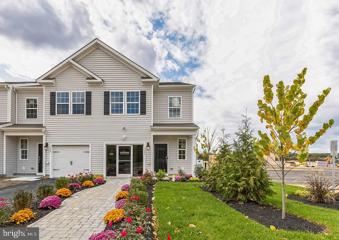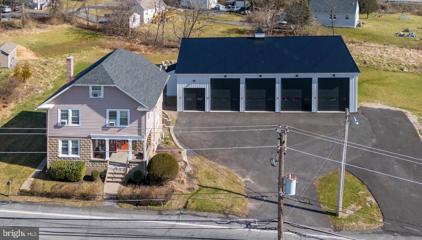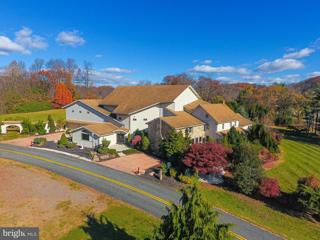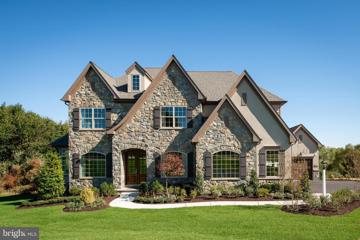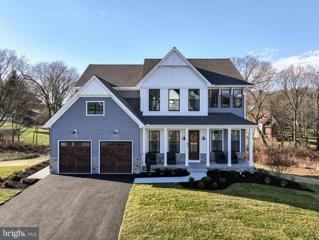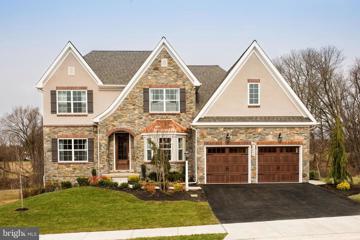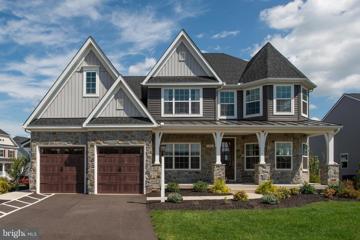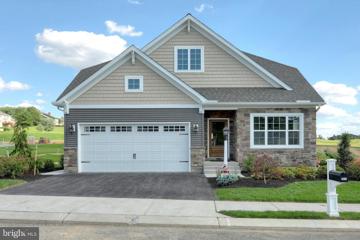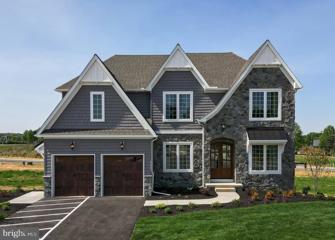 |  |
|
Zionhill PA Real Estate & Homes for SaleWe were unable to find listings in Zionhill, PA
Showing Homes Nearby Zionhill, PA
$579,900301 Franklin Street Emmaus, PA 18049
Courtesy: The JRS Realty Group, (610) 709-5153
View additional infoTo Be Built. Photos are from similar build. Discover the epitome of modern living in this stunning new construction home nestled within the sought-after Emmaus Borough on a quiet street. Boasting 4 spacious bedrooms and 2.5 baths, this home is designed for contemporary comfort and style. Enjoy the convenience of a prime location within an excellent school district, with schools just a short walk away, fostering an ideal setting for families. Experience the charm of a hometown ambiance coupled with easy access to highways, granting a seamless commute to both Philadelphia and New York within an hour's reach. Embrace the allure of a walkable neighborhood, complemented by nearby public transportation, restaurants, and parks, ensuring a vibrant lifestyle with every convenience at your doorstep.
Courtesy: Better Homes and Gardens Real Estate Cassidon Realty, (610) 882-3135
View additional infoEnjoy your seasonal cottage at Camp Oaks covering 17.63 Acres in Milford Township, Bucks County PA. You will have 1/27th ownership of the community. $1300/annual fee. Water is shut off by the community for November to April. Currently a 1 Bedroom but has potential to add bedrooms. The workshop or dining room would make great bedrooms or bunk rooms for the feeling you are at summer camp! 1 Bathroom with shower stall and an Outdoor shower. Kitchen and Breakfast room flow nicely together and has a door out to the deck. Large Living room with lots of window for natural light and the views of the Unami Creek. Great place to gather, play games and make life long memories. This cabin sit far enough away from the flooding but close enough for your enjoyment to go fishing, canoeing, kayaking, paddle boarding or just sitting and relaxing. Sit outside by your campfire, take walks in nature, or break out the yard games!
Courtesy: Realty 365, (610) 437-0900
View additional infoDiscover your dream home in a serene neighborhood with seamless access to major highways, the turnpike, shopping, and schools. This recently renovated 3-bedroom gem seamlessly combines modern convenience with timeless charm. On the second floor, you'll find two spacious bedrooms for ultimate privacy, while the first floor offers a third bedroom, ideal for guests or a home office. With 1.5 bathrooms on the first floor, mornings are a breeze, complemented by a convenient first-floor laundry. Parking is a breeze with space for 3+ cars off the street, and there's even an older 1-car detached garage, perfect for a workshop or extra storage. The open living room and spacious eat-in kitchen cater to relaxation and gatherings, while the small private backyard is perfect for entertaining. Don't miss the chance to make this your haven; schedule a viewing today and elevate your lifestyle with this exceptional home. $2,750,0004487 Farview Lane Emmaus, PA 18049
Courtesy: BHHS Fox & Roach-Macungie, (484) 519-4444
View additional info
Courtesy: RE/MAX 440 - Perkasie, (215) 453-7653
View additional infoIf you're looking for peace and tranquility, look no further because you have found this stunning custom built home tucked away on over 13 acres in Salisbury Township. This home has countless details which include vaulted ceilings and 2-zone HVAC. The first floor has a spacious family room, 2 propane fireplaces with remote controls, a large dining room, and an amazing eat-in kitchen with custom cherry cabinets, granite countertops and a center island. Additional kitchen features are brand new high end kitchen Cafe appliances in 2023 including an induction cook top, Advantum double oven, and sub-zero refrigerator. There is a bar area with a wine refrigerator off of the kitchen. Also on the first floor is a den/study which has access to the first floor hall bathroom and a laundry/mud room. All the baths also has custom cherry cabinets. Brand new oak hardwood floor throughout in 2023. The second floor features a private master suite with two-large walk-in closets and a master bathroom which has an air-jetted tub. Three additional bedrooms and a full bath round out the second floor. Also new in 2023 are 2 large sheds, and a brand new rear porch with skylights. There is a radon remediation system in place. While you're in your own oasis, this property is conveniently located within minutes to I-78 as well as major amenities. Schedule your showing today for this beautiful home. $2,889,5002212 S Melrose Lane Bethlehem, PA 18015
Courtesy: Carol C Dorey Real Estate, (610) 346-8811
View additional infoAwarded 2018 #1 Custom Builder in PA by Home Builder Digest, Myron Haydt brings you this magnificent French country mansionette. Boasting solid wood double front doors & oversized Pella windows, this home offers a dramatic 1st impression. The foyer is appointed w/hardwood flooring & crown moldings. The timeless kitchen is equipped w/Miele appliances, island seating, & walk-in pantry. A generously-sized dining room also has red oak floors & 5 window bay. The elegant family room is enhanced w/custom wood beams, marble fireplace & 4 sets of French doors. The master suite offers large walk-in closets & master bath w/double vanities, whirlpool, & large shower. All bedrooms are en suite w/walk-in closets. A private suite w/sitting room is perfect for an au pair, in-laws, or guests. This mansionette will offer you the serenity of being nestled in the French countryside, yet you are under 15 minutes to downtown Allentown & 10 minutes to downtown Bethlehem. Only 2 lots remain. 5 acres with room for pool, tennis and other amenities. Park adjacent to neighborhood with walking trails, pond and pavilion. Open House: Tuesday, 5/21 5:00-7:00PM
Courtesy: RE/MAX 440 - Quakertown, (215) 538-4400
View additional infoSpacious 3BR and 2BA home on the largest lot in the neighborhood backing up to woods and affording you a comfortable and private setting to enjoy the nature surrounding you. Enter the Living Room from your front porch and enjoy the open and airy floor plan. The Large Eat In Kitchen with center Island is open to the Living Room on one side and the Family Room on the other making it easy to interact with Family and guests wherever they are. Great for entertaining! And there is a Gas range for the discerning cook. You have peace of mind and easy maintenance in this practically new home. The primary Bedroom and Bath with Walk In closet and Step in Shower is to one side of the home, and the 2nd & 3rd Bedrooms along with their Full bath are on the other. There is a full width attic accessible by pull down stairs in the 3rd BR/Office room. The Family Room sports a Wood Burning Fireplace to add some ambience to the night, and there are sliders leading to the rear patio overlooking the bucolic setting of the back yard. Laundry/Utility room is off of the Kitchen just behind the trendy sliding barn door. Located conveniently just minutes from Quakertown Borough and all that it has to offer. Easy commuting to Rt 309, the Northeast Extension, and I-78. Come, see it today and make it yours! $2,250,0002577 Township Road Quakertown, PA 18951
Courtesy: SERHANT PENNSYLVANIA LLC
View additional infoDiscover a 6BR/6BA French Provincial home on 3 acres, offering 7,000+ sqft of living space that merges classic design with contemporary comfort. This property features a double-door entry, French architecture, and landscaped gardens for privacy and tranquility. Inside, the home presents an open layout with arched doorways, antique doors from New Orleans, a fireplace, wood beams, and floors of limestone and pine, creating a warm and inviting environment. The kitchen is a chefâs delight, boasting a Swedish Aga range, premium appliances, limestone countertops, a butlerâs pantry, and custom cabinets. The primary suite is a haven of relaxation with ample closet space and an en suite bathroom equipped with a steam shower, premium finishes, and heated floors. Additional amenities include a 3-car garage, guest suites with balconies offering picturesque views, and a remodeled 2021 in-ground pool with a spa that features an infinity edge. This estate combines elegance with functionality in a unique blend of style and sophistication. $1,795,0002025 Freeh Lane Quakertown, PA 18951
Courtesy: Kurfiss Sotheby's International Realty, (215) 794-3227
View additional infoVilla Terra is a new and lovingly renovated, exclusive 14 acre estate along the banks of the Cooks Creek in bucolic Springfield Bucks County. Sumptuous, spacious interiors take every advantage of the extraordinary natural setting just 1.5 hours from NYC and 1 hour from Philly. Enter the home through custom-built iron and glass doors into the tranquil Living Room with grand Wabi-Sabi inspired fireplace, 12-foot ceilings and picture windows overlooking a stream and pond. At the heart of the house is the kitchen, an expansive space with five cathedral-like floor-to-ceiling windows. The full chef's kitchen is appointed with custom Siematic kitchen cabinetry, Sub-Zero fridge, and Viking Dual Fuel 6-burner range & range hood, and convivial kitchen island. This room is a pleasure while cooking and entertaining with a table for 12 or more. Grill, dine, and lounge creekside just outside on the Bluestone veranda. Accommodations Include 3 oversized king ensuite bedrooms and an additional bedroom/study. The Main Suite (1000sqft+) enjoys 360-degree views of the surroundings and has been just renovated with new walls and doors. The newly built Main Bath is modeled after a sumptuous NYC spa and offers terrazzo walls, oversized rain shower, custom sauna, and expansive vanity. The Main Floor Bedroom Suite boasts a new spectacular bathroom with skylight and Moroccan soaking tub, fireplace, and mahogany closet doors leading to custom built-ins. A third ensuite Bedroom features curved walls, newly renovated bath, fireplace and a perfect work from home location overlooking the gardens.. An additional bedroom is perfect for a bunk room/Study/meditation room. The 7-bay brick garage is the ultimate toy shed! Keep your favorite cars and an RV/boat in the 2-story 40ft deep bay. Connected to internet service, the 2nd floor makes for the perfect workshop/gym . On the property, find expertly sited Fire Pit, Petanque court, sunbathing patio, and a creekside terrace, all constructed in the last 12 months and meticulously maintained. Villa Terra upgrades include radiant heat flooring, lightning-fast internet (1GB/ps), digitally controlled HVAC, security, new mechanicals, septic, plumbing, and light fixtures, Farrow & Ball paint throughout. All maintenance is up to date, this is a turn-key property in every sense. Furnishings are available. $305,0004177 Mink Road Emmaus, PA 18049
Courtesy: BHHS Fox & Roach-Macungie, (484) 519-4444
View additional infoWelcome to peaceful Mink Estates in Upper Milford Twp in the East Penn SD. This two bedroom ranch twin home is ready for new ownership. Upon entering the home, you're greeted by the large living room and open-concept eating area with sliding doors to the back deck & yard. The primary bedroom faces the front of the home and comes with 3 closets and ensuite full bathroom with tub & shower combo. A second bedroom faces the backyard and comes with a full closet. The kitchen is complete with appliances, including a rarely-used dishwasher, built-in microwave, garbage disposal, and electric stove approximately 2 years old. There is another half bathroom with laundry -- clothes washer & dryer included. The large waterproofed basement with Bilco door provides plenty of additional space for storage, hobbies, or a home gym. An attached one car garage leads out to a driveway, just resurfaced last year. The pleasant backyard includes a beautiful back deck, about 2 years old. With a roof replaced in 2019 and Central Air serviced yearly, this home was cared for with love. Nearby to both Emmaus & Macungie Boroughs, and easy access to major Lehigh Valley highways, parks, grocery stores, hospitals & medical centers -- the location of this home is hard to beat. HOA dues are $450/quarter and cover grass cutting, fertilization, leaf pickup, trash & recycling, and snow removal. Welcome home to 4177 Mink Rd. $1,050,0002050 Forge Run Bethlehem, PA 18015
Courtesy: BHHS Fox & Roach - Center Valley, (610) 282-4444
View additional infoImagine a lifestyle of streamlined elegance without sacrificing the luxurious comforts you cherish. Welcome to the prestigious STEVER MILLS. Nestled in a picturesque setting, this exquisite CARRIAGE HOUSE epitomizes charm and sophistication with stunning living spaces and captivating design features throughout. The exterior, adorned with a blend of stone and stucco, seamlessly marries classic and contemporary elements, while expansive windows flood the interior with natural light. Gleaming hardwood floors and intricate doorway trims with transoms create a seamless flow. A culinary haven awaits in the kitchen, complete with high-end appliances, custom cabinetry, and a walk-in pantry. Adjacent to the great room, a beautiful four-season sun room with brick flooring offers access to the private backyard patio. Enjoy the convenience of FIRST FLOOR LIVING in the luxurious primary suite, featuring a spacious bedroom and spa-like en suite bath. Upstairs, two additional bedrooms await, one with an en suite bathroom, providing ample space for guests or family members. Outside, LUSH LANDSCAPING surrounds the home, while two paver patios offer the PERFECT SETTING for alfresco dining and outdoor entertaining. The nearby Saucon Rail Trail and Lehigh's Stabler Fields offers plenty of opportunities for outdoor recreation. Charming coffee shops and a plethora of dining options are just minutes away from your convenient abode. Welcome to REFINED LIVING at its best.
Courtesy: Realty ONE Group Supreme
View additional infoShowings begin May 17th! Welcome to Bucks County, PA! Beautiful Manor home on a cul-de-sac tree lined street. This is the home dreams are made of on a beautiful 3 acre lot. Spend your days relaxing outside with the sound of baseball in the distance or in your master bathroom spa like retreat. As you arrive, you will be impressed with the outdoor lighting and your gorgeously landscaped home. After parking in the 3 car attached garage meander up the front walkway where the wrap around front porch greets you and invites you to sit and relax. Open the front door to the impressive 2 story foyer open to the formal dining room, formal living room, stairs to the open hallway on the 2nd floor and the 2 story family room. The heart of this home is the expansive kitchen boasting a pantry, 42" maple cabinets, granite counters, updated appliances and the laundry room just off the kitchen. Your only question will be if you enjoy dinner in your screened in patio room with vaulted ceiling, on your paver patio, in the breakfast area or your show stopping formal dining room! Completing the main floor is a powder room with pedestal sink and a spacious first floor office with French doors. If you need a first floor bedroom for extending family living, the first floor office would be perfect! Ascend the stairs and revel in the open hallway with overlook to the open floor plan below. Opening the door to the master suite will leave you speechless with a triple tray ceiling enhanced with rim lighting. Look to the left and see your walk in closet and master bathroom. Look to the right and see the enormous bonus room off the master finished with French doors. Use this bonus room as a 5th bedroom or a private oasis. In the master bedroom the extra deep soaking tub will invite you to relax, unwind and put your busy day behind you. The vaulted ceiling and skylight will wow you. A beautiful neutral travertine tile tub surround and separate oversized shower with glass corner enclosure complete the master bathroom retreat. The possibilities are endless with 1800 sq ft of unfinished space in the basement with 9 ft ceilings it would be easy to add more space to this magnificent home. Flying in on a view of the property from above, you will see the mature trees providing privacy to the backyard, a large garden already set up and the adjoining Silver Creek Athletic Association. Walk to events from car shows to baseball games to Halloween Parades in this perfect location! This beautiful location is convenient to Route 78 for easy travel to NYC or all the Lehigh Valley has to offer from Musikfest to WindCreek Casino and Event Center. The home is served by public water, on site septic and propane heat as well as central air in the 2 zone system. There is nothing to do but move into this immaculate home!
Courtesy: Moments Real Estate
View additional infoIn the delightful 55+ community of The Fields at Indian Creek, stands the home I am thrilled to call mine. Every time I pull up into my driveway, I am in awe of the scenic views, lush greenery, and the well-maintained landscaping. As I step inside, I'm first greeted by an airy foyer leading into a spacious great room. The great room is one that I have dreamt about⦠cathedral ceilings, an abundance of natural light, stunning hardwood floors, crown molding, recessed lighting, and a gas fireplace! I can already envision hosting many gatherings and my guests being able to seamlessly flow from one space to another. The kitchen is the heart of this home, and it is a beauty! It offers 42â upper kitchen cabinets, granite countertops, custom tile backsplash, under cabinet lighting and stainless-steel appliances. Specifically, I love the GE five burner gas range. Cooking for my family is what I enjoy most, and this stove will allow me to whip up many delicious meals! Off the kitchen is the dining room. I am thankful for the additional bump out space that was added on when the home was built. Therefore, when I host the holidays this year, I know I can extend my table and all my family can fit comfortably together! Off the great room is my master suite which I canât wait to retreat to after a busy day. The room is spacious, has plush carpet, a custom motorized black out window shade, and a walk-in closet that has custom built-in organizers. The master suite also has a stunning bathroom. I love the double sink vanity, the frameless glass shower enclosure and the 60â built-in lighted medicine cabinet. Down the hall is a full bathroom and a guest bedroom. The guest bedroom offers ample closet space and a ton of natural light. The hall bathroom showcases a tub shower with tile surround, modern light fixtures, and sleek hardware. My home also offers a bonus room that would be perfect to use as a home office! Completing the first floor is the laundry area. I am so thankful I do not need to walk up and down steps to do my laundry! Another reason why I love my home so much is the abundance of storage space. Currently, the walk-out basement is unfinished which I utilize by storing all my equipment, toys and seasonal décor. However, down the road, I might consider finishing off some of the space! Additionally, my home has an attached two car garage which is perfect to keep my cars weather safe and allows me to store my tools. I think where I will be spending most of my summer evenings is out on my deck. The sunsets are beautiful, the space is perfect to entertain, and it is so peaceful. I also love my neighborhood. The community offers a stunning clubhouse, outdoor pool, shuffleboard court and a tennis court. Outside of the neighborhood, I can enjoy the Emmaus Community Park, Lower Macungie Library, Stone Farm Vineyard, Lehigh Country Club and many shops and restaurants. I have found my own slice of paradise, and I am thrilled to call this house my home! Open House: Thursday, 5/23 11:45-3:15PM
Courtesy: D.R. Horton Realty of Pennsylvania, (856) 230-3005
View additional infoThe Delmar by D. R. Horton is one of the lowest priced new construction 2-story townhomes in Upper Macungie located in an inviting community with ample open space! This townhome features 1,500 square feet of open living space, 3 bedrooms, 2.5 bathrooms and a 1-car front-entry garage. This home is an interior unit. The main level eat-in kitchen with quartz countertops, upgradad cabinets, stainless steel appliances (including a refrigerator) and pantry opens to an airy, bright dining and living room. The second level features 3 bedrooms, all with generous closet space, a hall bath, upstairs laundry complete with a washer and dryer and a spacious owner's suite that highlights a walk-in closet and owner's bath with a double vanity and quartz countertops. The community also features wonderful amenity including playground, open space. Our location is truly unmatched with close proximity major highways and nearby cities such as Allentown, Lehigh Valley, and Bethlehem. Enjoy an abundance of shopping, restaurants, fitness and lifestyle activities, theater venues, farmers markets and much more! Local attractions include the beautiful Lehigh Valley Zoo, Crayola factory, Doney Park and many more! All your everyday needs can be met by taking a quick drive to nearby Wegmans, Target, Giant supermarket and more. Parkland Crossing provides convenience at an affordable price! **Photos are representative and not the actual home. Finish colors in this home may be different. **
Courtesy: BHHS Fox & Roach - Center Valley, (610) 282-4444
View additional infoLovely remodeled 4 bedroom, 2 1/2 bathroom single home with newly-built 3500 SF 5 BAY detached garage! Property is in a quiet, but convenient location in the Saucon Valley School District. Home, currently being leased, features beautiful moldings and refinished hardwood floors throughout. Kitchen has upgraded cabinetry, granite countertops and SS appliances! Bathrooms have been updated, and the primary bath, modernized. New carpet runner on stairs to 2nd floor where 3 spacious bedrooms are located. The 4th bedroom occupies a large 3rd floor space. A covered front porch and large backyard/ deck allow for ample outdoor space for entertaining w/family & friends. New roof and chimney. MAGNIFICENT 70' wide, 50' deep and 16' high DETACHED GARAGE, w/exterior powder room, built in 2021, features 5 bays, 4 w/12 X14 ft doors, and bay #1 has a loft for extra storage space. Reside in the home and use garage for a business or lease space (currently generating $3925/mo)!! Other garage features include water and natural gas, floor drains, electric car battery charger, LED lights, mini-split, insulation, white metal-lined interior and security system. Historic Bethlehem, the Promenade shops/restaurants & commuter routes all within minutes away! $529,9005231 Arctic Circle Emmaus, PA 18049
Courtesy: BHHS Fox & Roach-Allentown, (610) 398-9888
View additional infoWelcome to 5231 Arctic Circle, located in Highly Coveted East Penn School District! Quaintly Nestled with Breath Taking Panoramic Views of the Entire Valley, This Lovingly Maintained 3 Bedroom, 2 Full 2 Half Bath Contemporary Features a Stunning Main Level with Large Open Air Foyer, Bright and Airy Living Room with Vaulted Ceilings, Family Room with Wood Burning Fireplace, Formal Dining Room, Beautiful Eat-In Kitchen with Center Island, First Floor Laundry/Mud Room, and Gleaming Hardwood Floors Flowing Throughout. Second Level Offers Expansive Master Suite, Private Master Bath, Walk In Closet, Two Additional Generously Sized Bedrooms with Ample Closet Space, and Full Common Bath. Looking for More Space? Move on Down to the Fully Finished Walk Out Lower Level offering over 900 sqft of Additional Entertainment Room. Enjoy the Views and Serenity of the Mature 1+ Acre Lot From Privacy of Your Covered Trex Deck overlooking the locally renowned Windy Hill Garden Featured on the Garden Guru Tv Show, the Parkland, Emmaus, Allentown, and Allentown Art Museum Garden Tours. Additional Updates Include.. HVAC System (2014), New Water Heater (2021), New Roof and Sky Lights (2014), Replacement Gutters (2021), and New Septic System (2022). Conveniently Located with in Minutes of Downtown Emmaus, Lehigh Valley Hospital, Rt 100 and All Major Arteries. Schedule Your Showing Today! Public Open House Sunday 5/19 1pm to 3pm. $2,400,0006271 Batman Road Zionsville, PA 18092
Courtesy: NZO Realty, LLC, (484) 541-1740
View additional infoLocated in the heart of scenic Upper Milford Township Lehigh Valley. This custom Craftsman-style home w/first floor master suite situated on 6 acres has so much to offer. Over 13,000 + sq ft of living space, 6 bedrooms, 9 baths, 4 kitchens, a heated in-door-in-ground pool (there is a separate pool-house connected to the house). There is an expansive 30-foot-high ceiling with a motorized chandelier. Additionally, there is a spectacular in-law quarters/2nd Master Bedroom, with full kitchenette (new SS appliances) that walks out to a private second floor oasis (new Trex deck with spiral staircase). The house also features a brand-new kitchen with new granite countertops, new SS appliances, new lighting and light fixtures, new backsplash, new flooring, and plenty of space for in-kitchen dining or entertaining. The exterior grounds are beautiful in every season offering panoramic views & great space for outdoor entertaining on the extra large patio area. Oversized heated and cooled 6-car attached garage. Multi-zone heating and cooling throughout. This is living at its finest! (There is a separate 2-acre flat parcel of land located across the street that the owner would consider selling.) Property recently appraised for $3.1 million. Listing agent must be present for all showings.
Courtesy: Coldwell Banker Heritage-Quakertown, (215) 536-6777
View additional infoMuch sought after Northgate Community! This townhouse is on the edge of the community with the backyard facing open space! The walking trails are the sellers favorite thing about the community. A cupola covers the front entrance. Brick front dressed in shutters. First floor windows have half-moon glass above. Transom window above the front door. Great features of this âBrandonâ model are 9â ceilings and walk in closet big enough for coats and lots of storage on the first floor. Powder room includes a pedestal sink and wood floors. Dining Room, breakfast area, and kitchen boast wood floors. Massive kitchen includes an island with electric, tiled backsplash, and lots of 42-inch cabinets. Stainless refrigerator can stay. Gas range and microwave are stainless, as is the double bowl sink with a garbage disposal. Opening between the kitchen to the dining room. Family/Living room can be partitioned off if you wish; or have your breakfast/dining room as a combo room and use the front room as a breakfast area or office. The seller did pay to have to have a gas line/and set up in the family room roughed in during construction for future fireplace. The second floor has a spacious laundry room. The master bedroom is way too large!!! The walk-in closet in the master; most folks would love to enjoy. Master bath includes a soaking tub, double vanity, stall shower, linen closet generous in size. All three bedrooms have ceiling fan fixtures. The basement offers an egress window for finishing the lower level someday if you wish. The garage has an electric door opener. The backyard view is wonderful...with no homes directly in your view! Do consider.
Courtesy: Patriot Realty, LLC, (717) 963-2903
View additional infoWelcome to Glenwood Chase - a community of brand new construction homes for sale in the charming town of Pennsburg, PA. This community will feature 45 single-family homesites, most of which are approximately a half acre in size, and two larger homesites for those who desire even more space. Located in Pennsburg, PA, Glenwood Chase is centrally located between Allentown, Philadelphia, and Reading, providing residents with easy access to all the amenities and conveniences of city living. With nearby access to Route 100, 476, and Route 309, commuting to work or exploring the area has never been easier. Pennsburg, PA is a historic town with a strong sense of community and a rich history dating back to the Revolutionary War. The town offers a wide range of recreational opportunities, including parks, hiking trails, and community events, making it the perfect place to call home for families and outdoor enthusiasts alike. The Devonshire is a 4+ bed, 2.5+ bath home featuring an open floorplan, 2 staircases, and many unique customization options. Inside the Foyer, there is a Living Room to one side and Dining Room to the other. In the main living area, the 2-story Family Room opens to the Kitchen with large eat-in island. The Kitchen also has a walk-in pantry and hall leading to the Study. Private Study near back stairs can be used as optional 5th bedroom. Upstairs, the spacious Owner's Suite has 2 walk-in closets and a private full bath. Bedroom 2, 3, & 4 share a hallway bath. Laundry Room is conveniently located on the same floor as all bedrooms. Oversized 2-car garage included. The Devonshire can be customized to include up to 7 Bedrooms and 8.5 Bathrooms.
Courtesy: Patriot Realty, LLC, (717) 963-2903
View additional infoWelcome to Glenwood Chase - a community of brand new construction homes for sale in the charming town of Pennsburg, PA. This community will feature 45 single-family homesites, most of which are approximately a half acre in size, and two larger homesites for those who desire even more space. Located in Pennsburg, PA, Glenwood Chase is centrally located between Allentown, Philadelphia, and Reading, providing residents with easy access to all the amenities and conveniences of city living. With nearby access to Route 100, 476, and Route 309, commuting to work or exploring the area has never been easier. Pennsburg, PA is a historic town with a strong sense of community and a rich history dating back to the Revolutionary War. The town offers a wide range of recreational opportunities, including parks, hiking trails, and community events, making it the perfect place to call home for families and outdoor enthusiasts alike. The Magnolia is a brand new plan featuring 4 beds, 2.5 baths, and lots of structural customizations options available! The open floorplan features a 2-story Family Room open to the Kitchen with spacious and walk-in pantry. The Dining Room is a defined space at the front of the home, but easily accessible to the Kitchen. Entry area off the Kitchen has a walk-in closet and access to the garage. Living Room at front of home is open to the Foyer. Private Study provides additional, functional space on the first floor. Upstairs, the Owner's Suite has 2 walk-in closets and a large en suite bathroom. The hallway overlooks the Family Room below and leads to 3 additional bedrooms, full hallway bathroom, and conveniently-located Laundry Room.
Courtesy: Patriot Realty, LLC, (717) 963-2903
View additional infoWelcome to Glenwood Chase - a community of brand new construction homes for sale in the charming town of Pennsburg, PA. This community will feature 45 single-family homesites, most of which are approximately a half acre in size, and two larger homesites for those who desire even more space. Located in Pennsburg, PA, Glenwood Chase is centrally located between Allentown, Philadelphia, and Reading, providing residents with easy access to all the amenities and conveniences of city living. With nearby access to Route 100, 476, and Route 309, commuting to work or exploring the area has never been easier. Pennsburg, PA is a historic town with a strong sense of community and a rich history dating back to the Revolutionary War. The town offers a wide range of recreational opportunities, including parks, hiking trails, and community events, making it the perfect place to call home for families and outdoor enthusiasts alike. The Augusta features an open floorplan and first-floor Ownerâs Suite. An eat-in Kitchen and Breakfast Area are open to the Family Room. The Ownerâs Suite has a full bath and large walk-in closet. A Study and formal Dining Room are off the front Foyer. The Laundry Room leads to a 2-car Garage. A Loft Area, full bath, and 3 additional bedrooms with walk-in closets are located upstairs. The Augusta can be customized to include up to 5 Bedrooms and 3.5 Bathrooms.
Courtesy: Patriot Realty, LLC, (717) 963-2903
View additional infoWelcome to Glenwood Chase - a community of brand new construction homes for sale in the charming town of Pennsburg, PA. This community will feature 45 single-family homesites, most of which are approximately a half acre in size, and two larger homesites for those who desire even more space. Located in Pennsburg, PA, Glenwood Chase is centrally located between Allentown, Philadelphia, and Reading, providing residents with easy access to all the amenities and conveniences of city living. With nearby access to Route 100, 476, and Route 309, commuting to work or exploring the area has never been easier. Pennsburg, PA is a historic town with a strong sense of community and a rich history dating back to the Revolutionary War. The town offers a wide range of recreational opportunities, including parks, hiking trails, and community events, making it the perfect place to call home for families and outdoor enthusiasts alike. The Nottingham features a 2-story Family Room open to the eat-in Kitchen with walk-in pantry and Breakfast Area. The spacious Ownerâs Suite is located on the first floor, with 2 walk-in closets and full Bathroom. A Study, formal Dining Room, Powder Room, Laundry Room, and 2-car garage complete the first level. The hallway upstairs overlooks the Family Room below. An optional Bonus Room is located over the Ownerâs Suite. 3 additional Bedrooms with walk-in closets and a full Bath are on the second floor. The Nottingham can be customized to include up to 6 Bedrooms and 4.5 Bathrooms.
Courtesy: Patriot Realty, LLC, (717) 963-2903
View additional infoWelcome to Glenwood Chase - a community of brand new construction homes for sale in the charming town of Pennsburg, PA. This community will feature 45 single-family homesites, most of which are approximately a half acre in size, and two larger homesites for those who desire even more space. Located in Pennsburg, PA, Glenwood Chase is centrally located between Allentown, Philadelphia, and Reading, providing residents with easy access to all the amenities and conveniences of city living. With nearby access to Route 100, 476, and Route 309, commuting to work or exploring the area has never been easier. Pennsburg, PA is a historic town with a strong sense of community and a rich history dating back to the Revolutionary War. The town offers a wide range of recreational opportunities, including parks, hiking trails, and community events, making it the perfect place to call home for families and outdoor enthusiasts alike. The Andrews features an open floorplan with optional 2-story Family Room. The Kitchen features an eat-in island open to Dining Area and Family Room. First-floor Ownerâs Suite has a walk-in closet and private bath. A Study, Powder Room, and Laundry Room are also on the first floor. 2 additional bedrooms, a full bath, and optional Loft Area complete the second floor.
Courtesy: Patriot Realty, LLC, (717) 963-2903
View additional infoWelcome to Glenwood Chase - a community of brand new construction homes for sale in the charming town of Pennsburg, PA. This community will feature 45 single-family homesites, most of which are approximately a half acre in size, and two larger homesites for those who desire even more space. Located in Pennsburg, PA, Glenwood Chase is centrally located between Allentown, Philadelphia, and Reading, providing residents with easy access to all the amenities and conveniences of city living. With nearby access to Route 100, 476, and Route 309, commuting to work or exploring the area has never been easier. Pennsburg, PA is a historic town with a strong sense of community and a rich history dating back to the Revolutionary War. The town offers a wide range of recreational opportunities, including parks, hiking trails, and community events, making it the perfect place to call home for families and outdoor enthusiasts alike. The Hawthorne is a 4 bed, 2.5 bath home featuring an open floorplan with 2-story Family Room, Breakfast Area, and Kitchen with island and walk-in pantry. The first floor also has a Dining Room, Living Room, and private Study. The Entry Area has a walk-in closet and leads to the 2-car Garage. Upstairs, the hallway overlooks the Family Room below. The Owner's Suite features 2 walk-in closets and a private full bath. 3 additional bedrooms with walk-in closets, a full bathroom, and Laundry Room complete the second floor. The Hawthorne can be customized to include up to 6 Bedrooms and 5.5 Bathrooms.
Courtesy: RE/MAX 440 - Skippack, (610) 584-1160
View additional info3 stories of living space in desirable Brandon Model in Northgate with walking/biking paths and park like setting including playground and pavillion. Easy access to PA Turnpike, 663 and 29. Spacious rooms whether entering through the front into the expansive family room with bright windows and storage/coat closets. Up on the second level or when entering off the rear deck youâll find huge circle top windows in this open floor plan including the living room with gas fireplace, breakfast room off the large island kitchen open to the dining room. The 1st and 2nd floors have upgraded crown molding, chair rail and trim. This floor also includes a powder room, large closet space and access to the garage. Upstairs is a large primary bedroom room with walk-in closet and the primary bath with soaking tub, walk-in shower and double sink. Off the upper foyer youâll find the hall bath and 2 additional bright bedrooms with amble closet space and a large laundry room. The first level/lower level also has a great workshop space and tons or storage in the utility area. Attached garage provides for vehicle and tool storage too. The rear deck done in 2023 provides a private space to enjoy the outdoors after a long day with the well thought out planted perennial garden with beautiful colorful blooms. The area offers plenty of shopping and a plethora of restaurants to enjoy such as Toscoâs, Carriage House, Spinnerstown, Raw Replenish, Fiesta Habenero, Jamison Public House, The Palm Hotel and others. Seller is offering a $1,000 carpet credit for living room carpet replacement with an acceptable agreement of sale. Home Warranty too! How may I help you?Get property information, schedule a showing or find an agent |
|||||||||||||||||||||||||||||||||||||||||||||||||||||||||||||||||
Copyright © Metropolitan Regional Information Systems, Inc.




