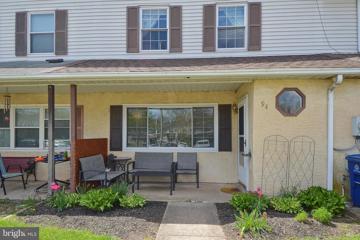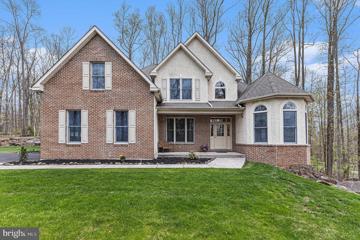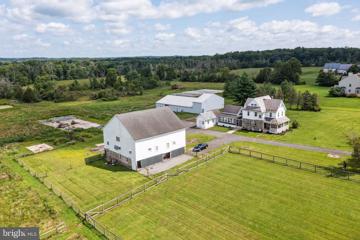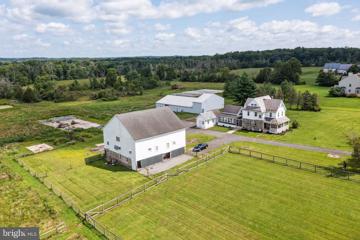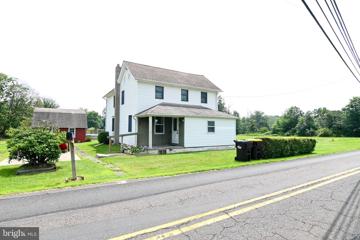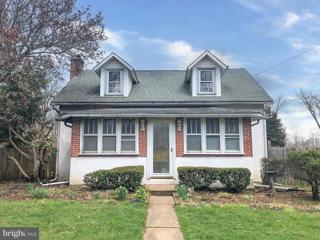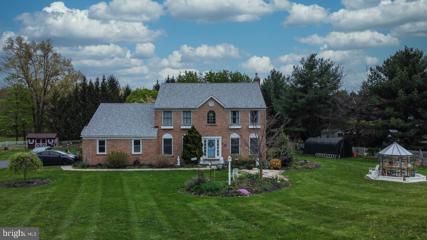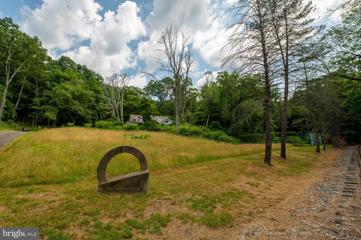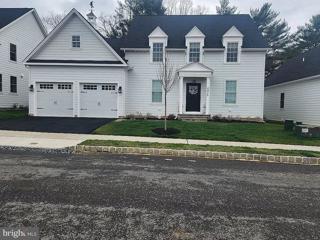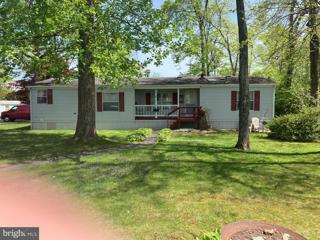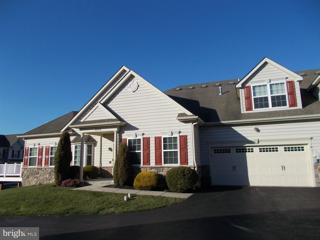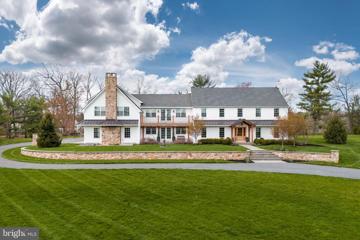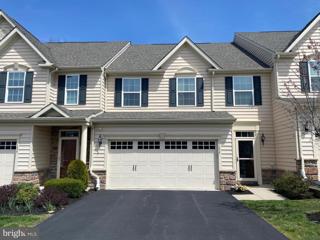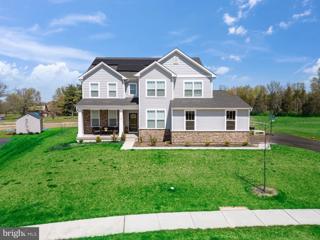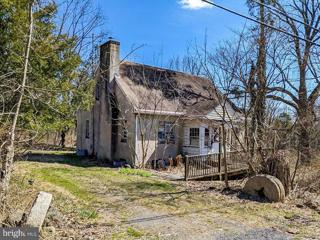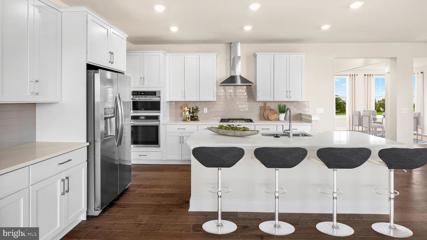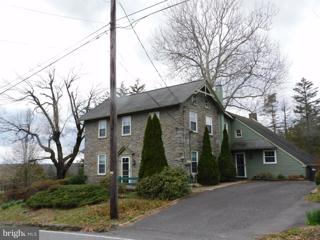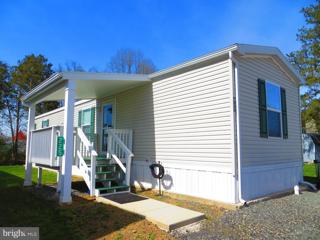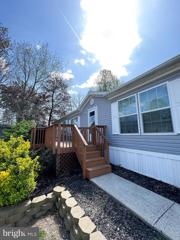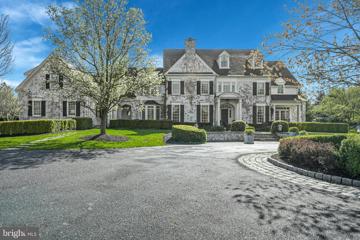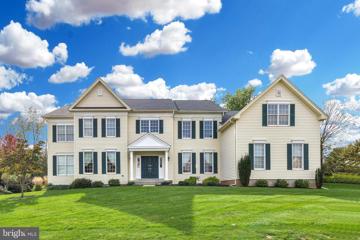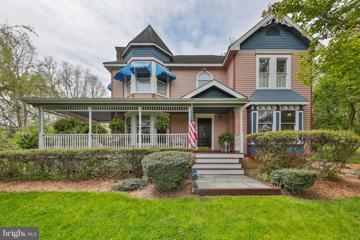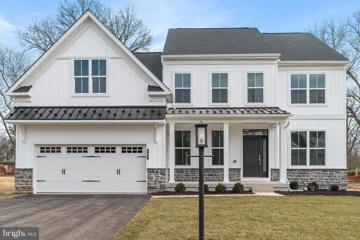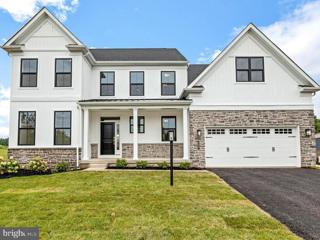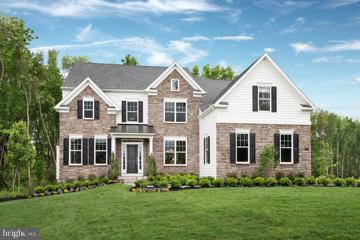 |  |
|
Zionhill PA Real Estate & Homes for SaleWe were unable to find listings in Zionhill, PA
Showing Homes Nearby Zionhill, PA
$259,90094 Laurel Court Quakertown, PA 18951
Courtesy: First Heritage Realty Alliance, LLC, 2675257900
View additional infoCome and see this great townhome in Quakertown. This property offers 3 bedrooms and two and one half bathrooms. The backyard is terrific for cooking out and entertaining with a concrete patio and small deck. The rear yard is enclosed with white privacy fencing and has a nice size storage shed. This quaint home is close to route 309 for all your shopping needs. The Quakertown entrance to the PA Turnpike is only minutes away. Please schedule your showing as soon as possible, you don't want to miss the opportunity to see this home. Seller may need a little extra time to find suitable housing.
Courtesy: Keller Williams Realty Group, (610) 792-5900
View additional infoNestled in the executive community of The Woodlands in Lower Milford Township, offering privacy and a serene environment. Situated on 1.97 acres with extensive natural rock landscaping and wooded surroundings. The exterior features a front porch ideal for relaxation and enjoying the beautiful landscape. The main level includes a spacious living room with a wood-burning fireplace, hardwood floors, a kitchen with custom wood cabinets, granite countertops, and top-end GE appliances. Additionally, there's a sunroom with stone floors and a propane fireplace; perfect for year-round enjoyment. There is a primary bedroom suite with an ensuite bathroom and walk-in closets, providing convenience and luxury. The second level consists of three additional bedrooms and a full bath, catering to family or guests. The basement boasts a finished walk-out with a full granite-topped bar, custom cabinets, a full bathroom, and ample space for entertaining. A propane fireplace adds to the cozy atmosphere. Meticulously maintained with updates including a new septic pump, hot water heater, and heater in 2020. Conveniently located near the NE Extension, Quakertown, and shopping areas in the coveted Southern Lehigh School District. Overall, this custom-built home offers a perfect blend of elegance, functionality, and luxury living. For those seeking a dream home in a private yet accessible location, 4335 Pinoak Lane presents an exceptional opportunity. To schedule a viewing or for further inquiries, appointments can be made today! $2,095,000629 Apple Road Quakertown, PA 18951
Courtesy: Landrey Real Estate, LLC, (610) 810-2987
View additional infoGreat opportunity to own 36 beautiful open acres with the possibility of development. This grand parcel is surrounded by luxury homes and preserved land. The beautifully updated and meticulously renovated Victorian farmhouse showcases five bedrooms and three full bathrooms, a formal parlor reminiscent of the homeâs 150+ year old history, a fresh and open modern kitchen, spacious living room that opens to the kitchen, and a detached two-room, conditioned structure that could be used as an office or in-law suite. The extensive renovation includes new electrical and plumbing throughout the home, refinished original hardwood floors, new double-hung windows throughout the home, restored slate roof, and new HVAC mini-split systems on all three levels of the home as well as in the additional den adjacent to the breezeway. Relax and take in the serene views and spectacular sunsets from this light filled breezeway. The open kitchen features new soft-close cabinetry and drawers, stainless steel appliances, under counter lighting, and granite countertops with a herringbone style subway tile backsplash. The 8 ft island with pagoda pendant lighting provides an overhang for counter seating. The kitchen also features a custom wet bar complete with granite counter, stainless steel sink, faucet, and a beverage refrigerator. The butlerâs pantry adjacent to the kitchen offers additional cabinet storage. A full bathroom with custom tile shower completes the first floor. The second floor offers three spacious bedrooms, complete with an ensuite ownerâs bedroom with walk-in closet. The ownerâs bathroom features a luxurious rain shower with custom glass enclosure, and a double sink vanity. The laundry area is also conveniently located on the second level of the home in the shared hall bathroom that also boasts a two-sink vanity and bath tub.ÂÂThe third floor offers two additional conditioned rooms that could be used as bedrooms, craft/studio space, or additional living space. All living areas contain energy efficient HVAC mini-split units for individual control of heat and air conditioning. The property also features a 2,358 sq ft bank barn that consists of animal stalls on the ground floor and a large area on the second floor for a workshop. Additionally the property offers a 5,223 sq. ft pole barn with a high garage door entrance with separate electrical service, a fenced paddock, and a pad site complete with septic, well, and oil tank ready for a new structure! If you are interested in parceling off the farmhouse and developing the remaining land, the property is zoned RA, which allows for single-family detached and also allows for single-family detached cluster homes. Subdivide the beautifully renovated farmhouse and youâll have 34 acres to build! Two roads access the property off of Apple Road. The first road services the farmhouse and the other road leads to the land. This beautiful property offers the charm of a victorian farmhouse paired with modern amenities all within a short commute to New York City, Philadelphia and New Jersey. $2,095,000629 Apple Road Quakertown, PA 18951
Courtesy: Landrey Real Estate, LLC, (610) 810-2987
View additional infoGreat opportunity to own 36 beautiful open acres with the possibility of development. This grand parcel is surrounded by luxury homes and preserved land. The beautifully updated and meticulously renovated Victorian farmhouse showcases five bedrooms and three full bathrooms, a formal parlor reminiscent of the homeâs 150+ year old history, a fresh and open modern kitchen, spacious living room that opens to the kitchen, and a detached two-room, conditioned structure that could be used as an office or in-law suite. The extensive renovation includes new electrical and plumbing throughout the home, refinished original hardwood floors, new double-hung windows throughout the home, restored slate roof, and new HVAC mini-split systems on all three levels of the home as well as in the additional den adjacent to the breezeway. Relax and take in the serene views and spectacular sunsets from this light filled breezeway. The open kitchen features new soft-close cabinetry and drawers, stainless steel appliances, under counter lighting, and granite countertops with a herringbone style subway tile backsplash. The 8 ft island with pagoda pendant lighting provides an overhang for counter seating. The kitchen also features a custom wet bar complete with granite counter, stainless steel sink, faucet, and a beverage refrigerator. The butlerâs pantry adjacent to the kitchen offers additional cabinet storage. A full bathroom with custom tile shower completes the first floor. The second floor offers three spacious bedrooms, complete with an ensuite ownerâs bedroom with walk-in closet. The ownerâs bathroom features a luxurious rain shower with custom glass enclosure, and a double sink vanity. The laundry area is also conveniently located on the second level of the home in the shared hall bathroom that also boasts a two-sink vanity and bath tub.ÂÂThe third floor offers two additional conditioned rooms that could be used as bedrooms, craft/studio space, or additional living space. All living areas contain energy efficient HVAC mini-split units for individual control of heat and air conditioning. The property also features a 2,358 sq ft bank barn that consists of animal stalls on the ground floor and a large area on the second floor for a workshop. Additionally the property offers a 5,223 sq. ft pole barn with a high garage door entrance with separate electrical service, a fenced paddock, and a pad site complete with septic, well, and oil tank ready for a new structure! If you are interested in parceling off the farmhouse and developing the remaining land, the property is zoned RA, which allows for single-family detached and also allows for single-family detached cluster homes. Subdivide the beautifully renovated farmhouse and youâll have 34 acres to build! Two roads access the property off of Apple Road. The first road services the farmhouse and the other road leads to the land. This beautiful property offers the charm of a victorian farmhouse paired with modern amenities all within a short commute to New York City, Philadelphia and New Jersey. Open House: Saturday, 5/11 1:00-3:00PM
Courtesy: Keller Williams Realty Group, (610) 792-5900
View additional infoPRICE REDUCED SELLER MOTIVATED!! Welcome to your new homestead!! This beautiful farm has plenty of space to accommodate your dreams and family. Located on a serene and quiet road in Richland Township in the award-winning Quakertown school district nestled in beautiful Upper Bucks county. This late 1800s farmhouse has 4 bedrooms, 1.5 baths, a large eat-in kitchen, large family room, an above-ground pool with deck and plenty of gathering space for family and friends. Property offers 4+ beautiful country acres, which abuts against the Tohickon Creek where you can enjoy fishing off the banks, "Huck Finning" down the creek or just listening to the water pass. The current owners used to make cider from apple trees and a large garden provided items to supply a small roadside stand where they sold homegrown fruits, veggies, pumpkins and sweet corn. Well-maintained outbuildings include 3-stall horse barn with hay loft, tack room, small barn/pig pen, multiple garages (wood shop), cider room and outdoor wood storage. Great location for your horses, chickens, pigs, sheep and cows, or just enjoy your private open space. Ride bicycles or a short drive to historic downtown Quakertown, Lake Towhee or Lake Nockamixon. The current family has enjoyed this property for the last 50 years and has maintained it with love. Ring the backyard bell and call the little ones home! With some finishing touches, this home will really shine. Don't miss your opportunity to see this one! No showings without an agent present. Please do not walk the property without an appointment. Thank you! ***Be sure to view the virtual tour***
Courtesy: Vylla Home, (856) 206-0413
View additional infoWelcome to 1655 Canary Rd as a unique Cape Cod home in need of some TLC. Investors are you ready? The front entry room allows for a quick transition into a den or living room. From the dining area you can easily walk into the kitchen that gives way to a short hall half bath and bedroom or home office. There is some ceiling damage in the dining room, as well as above the kitchen back door. Upstairs you will find two spacious bedrooms and a full bathroom. Outside you will find a workshop building and a 2 car garage off the driveway and 1 car garage in the rear, off the yard.
Courtesy: Keller Williams Realty Group, (610) 792-5900
View additional infoWelcome to this fabulous estate nestled just outside of Quakertown, offering the perfect blend of luxury, convenience, and versatility. Situated on a picturesque 2+ acre completely fenced and gated private property, this beautiful colonial home boasts not only excellent location but also a separate 1 bedroom 1 bath attached in-law apartment, making it an ideal space for multi-generational living or an au pair. This meticulously maintained home has been thoughtfully updated and enhanced by its current owner, ensuring modern comfort and style throughout. Recent upgrades include a new roof in 2022, new hardwood flooring in 2020, a stunning new kitchen installed in 2023, a new water heater in 2024, and a new sump pump in 2022, offering peace of mind for years to come. Step inside the inviting 2-story foyer of the main residence, where you'll be greeted by elegant formal living and dining spaces, perfect for entertaining guests or hosting family gatherings. The open floor plan seamlessly connects the kitchen, breakfast nook, and family room, featuring a beautifully renovated gas fireplace that can be controlled conveniently via smartphone. The brand new kitchen is a chef's dream, boasting soft-close cabinetry, stainless steel appliances, a double oven, deep pantry, island, and stunning quartz countertops. A convenient beautifully renovated powder room and mudroom/laundry room complete the main floor, providing easy access to the attached in-law apartment. The in-law apartment offers a full gourmet kitchen, dining nook, large living room and a spacious bedroom with built-ins and a bathroom with a walk-in shower featuring two seats, all meticulously crafted at a total cost of $150,000. Upstairs, retreat to the main bedroom suite with a large walk-in closet and adjoining master bath, along with three additional generously sized bedrooms and a hall bath. For additional living space and entertainment, the finished basement offers ample room for activities such as movie nights, exercising, or setting up a home office, complete with wiring for a projector. Outside, enjoy the serenity of the fenced-in yard with raised garden beds, perfect for planting your favorite summer vegetables. Additional amenities include a two-tiered deck, shed, tent shed, greenhouse, play system, generator hook up, whole house vacuum and self-watering flower windowboxes. Conveniently located just minutes from the turnpike, major routes, schools, and shopping, this home truly has it all. Don't miss the opportunity to make this your own private oasis! $895,0003835 Quarry Drive Emmaus, PA 18049
Courtesy: Wesley Works Real Estate, (610) 928-1000
View additional infoTucked away in one of the Lehigh Valleyâs most beautiful areas youâll find this private 19-acre parcel. One delight after another is uncovered as you tour this serene property. Renovations on the approximately 5200 sq ft custom home have been started using the finest materials. Still plenty of opportunity to transform this space into the home of your dreams. As you drive your private road, youâll find storage barns that could be private studio space, maker space or additional storage. Along the way you'll pass through scenic meadows that lead to a magnificent pole barn/hanger as well as a tennis court and spring fed pool on the grounds yearning to be restored to their former selves. Schedule an appointment and discover for yourself how youâll restore this remarkable property. Also available is: 3801 Quarry (MLS#697077 at 3.8 acres). Shown by appointment only. No trespassing.
Courtesy: OwnerEntry.com
View additional infoSingle family home. Two car front entry garage. First floor with master bedroom, den, family room, kitchen, dining area, bar area, powder room, and laundry. Second floor with three bedrooms each with private bathroom, and small sitting area, and unfinished attic storage. Partially finished basement with full bath and high ceiling. Two gas fireplaces. Hardwoods on entire first floor. Tiled showers in all but basement. Two master bedroom closets. Electric car charger in garage. Two zone HVAC. Multiple upgrades. Covered porch in rear. Quiet lot in 55+ community. Great location in beautiful area across the street from Saucon Valley Country Club. Close to shopping. $155,0006 Cedar Terrace Quakertown, PA 18951
Courtesy: RE/MAX Centre Realtors, (215) 343-8200
View additional infoThis ranch style home presents an impressive floor plan--emphasizing large rooms throughout. Living room displays a corner wood f/pl, spacious living area including dbl door entry to master bedroom suite and sliders to rear deck. Separate dining room, eat-in kitchen and an abundance of cabinets and storage space. Two additional large bedrooms and a laundry makes for a complete comfy home. The land lease fee of $896/mo incl pool, miniature golf, 9 hole chip and putt course, fishing ponds and community hall available for social get togethers. PARK APPROVAL REQUIRED. Owner is a Pennsylvania licensed real estate agent.
Courtesy: RE/MAX 440 - Quakertown, (215) 538-4400
View additional infoEnjoy easy living at The Arbours at Morgan Creek. This upgraded unit was formerly the model home and is reportedly the largest floor plan of the quad homes in this development. Enter into a spacious, bright living room with a gas fireplace and custom trim. The living room leads into the dining room and an open kitchen with a breakfast island, plenty of cabinets and counters, and a large pantry. The master suite features a private bath with double sinks and a walk-in closet. The first floor also includes a den, a powder room and a laundry. The living room, kitchen, master bedroom, and den all have tray ceilings. On the second floor you'll find a bedroom with a private bath, walk-in closet and a utility/storage room. There is a composite deck for your outdoor enjoyment, a two- car garage and a fire sprinkler system. The community's common areas are well maintained and include a clubhouse with a gathering room with fireplace, library, meeting room, kitchen, rest rooms and two porches. A walking path goes around the pond and through the woods to a gazebo overlooking a picturesque lake. Interior photos to follow. $2,850,0001806 Apple Tree Lane Bethlehem, PA 18015
Courtesy: BHHS Fox & Roach - Center Valley, (610) 282-4444
View additional infoSituated prominently in one of Saucon Valleyâs most desirable neighborhoods, this magnificent MODERN FARMHOUSE on 4.72 acres exudes refined yet comfortable living. RENOVATED IN 2019 with soaring ceilings, random-width honey oak floors, lavish lighting, and premium finishes, every detail has been meticulously considered. The kitchen and dining area boasts vaulted, AMISH HAND-CRAFTED POST-AND-BEAM construction, top-of-the-line appliances, dual center islands, and a brick wood-burning fireplace. Additional first floor features include an expansive living room with built-ins, a cozy family room, a mudroom and laundry, two powder rooms, and front and back staircases, all BEAUTIFULLY DESIGNED with quality materials. Private circular stairs lead to a jaw-dropping primary suite with sitting area and private balcony, providing a sanctuary of comfort and relaxation. A magnificent walk-in closet and spa-like en-suite bath awaits, complete with radiant flooring and a striking glass and tile walk-in shower. Four additional bedrooms, two with private baths, a hall bath, and a COZY LOUNGE/STUDY AREA complete the second level. Entertainment awaits in the lower level with a sizable recreation room and home MOVIE THEATER. Welcome home to luxury living on Apple Tree Lane.
Courtesy: Rich Kirk Realty, (215) 249-1669
View additional infoWelcome to 1025 Arbour Lane located in the highly desired 55+ Arbours at Morgan Creek, an active adult community. This Griffen Hall Model has many upgrades and is move-in ready. Home includes a 2 story welcoming foyer with gleaming hardwood floors. An extended Living Room with vaulted ceiling has a gas fireplace and access to a Large, Private Trex Deck. The Dining Area is adjacent to the beautiful Island Kitchen with Granite Counters, Upgraded Cabinetry with Slide out Shelves and Stainless Steel Appliances. The Large Master Bedroom has a tray ceiling and a Full Bath offering a Double Vanity, a beautiful Tiled Shower and walk-in Closet . The upper level of the home offers a large Loft area, 2 additional Bedrooms, Full Split Bathroom with double vanity plus a Large Storage room. Additional Features include Hardwood floors throughout the lower level living areas, water softener, a 2 Car garage with opener and much more. The clubhouse offers a full kitchen, meeting rooms, craft room and a library. There is also a walking path around the pond where you can sit and enjoy beautiful water views. Make your appointment today!
Courtesy: Re/Max One Realty, (215) 961-6003
View additional infoThis Spectacular house is barely 2 years old. Very desirable Reserve at Woodside Creek development. It truly has everything you're looking for and so much more! Dramatic 2 story foyer. Large formal dining room, perfect for family gathering. Home office with beautiful French doors .The show stopping 2 story great room with gas fireplace. Versatile and stylish Open floor plan. Gorgeous kitchen with bright and sunny breakfast room, large island with quartz countertops . 42" upgraded cabinets with soft close hinges & hardware. Subway tile backsplash. Top of the line stainless steel appliances. Rare 2nd home office. Large mud room entry of the 2 car garage. 4 spacious bedrooms with enormous closet space. Fully finished basement with 3rd full bathroom. Owner added a new solar panel system to the roof. It is under a transferable contract with Sunnova Solar company. The last few electric bills were only $15.00. Please see attached contract in the disclosure and documents section. Large flat backyard. Amazing location.
Courtesy: Ai Brokers LLC, 8009331991
View additional infoDon't miss the opportunity to own this Bungalow in Quakertown Community! Features include a deck to sit and relax on for tons of fresh air and sunlight, and an enclosed rear porch to sit on with a view of your spacious wooded lot! TONS of Potential!! Being sold AS IS, WHERE IS, Buyer is responsible for all inspections. All information and property details set forth in this listing, including all utilities and all room dimensions, are approximate, are deemed reliable but not guaranteed, and should be independently verified if any person intends to engage in a transaction based upon it. Seller/current owner does not represent and/or guarantee that all property information and details have been provided in this MLS listing. DO NOT Approach the occupants, exterior drive-by showing ONLY!! 3 parcels totaling 2.92AC: Parcel A 23-020-142 contains 2.139 AC, Parcel B 23-20-141-5 contains 0.2441 AC, and Parcel C 23-20-141-3 contains 0.54 AC
Courtesy: Fusion PHL Realty, LLC, (215) 977-9777
View additional info**JUST LISTED! June move-in** Welcome to 1036 Mariwill Drive, a beautiful Crafstman Montgomery on a large homesite! As you enter the Montgomery, you will love the seamless flow and abundant natural light, creating a warm and welcoming atmosphere throughout. Upon entry, you'll find a spacious dining room that flows through to the living area and kitchen; perfect for entertaining. The bright and modern kitchen comes equipped with quartz countertops, 42" cabinets with soft close hinges & hardware, and subway tile backsplash. From the garage side entry, you'll find a mudroom, kitchen pantry, home office, and bonus home management center which can be customized to suit your lifestyle, whether you need a hobby area, homework station, or additional kitchen storage. Upstairs, retreat to the luxurious primary suite, offering a private oasis with a spa-like ensuite bath with walk-in shower, and a very generous walk-in closet. Each of the additional three bedrooms is well-appointed with generous closet space, ensuring comfort and convenience for the whole family. A full shared bath and laundry room complete the second floor. Downstairs, unlock the potential of a spacious unfinished basement with 9" ceilings âexplore the possibilities and turn it into a valuable extension of your home, or simply enjoy the abundance of storage space it provides! Finally, what makes this home so special is the uniquely large backyard awaiting your personalized touches to make it home! With over a half acre of yard space, you can enjoy a backyard or garden oasis everyday! Conveniently located in a sought-after neighborhood, residents will enjoy easy access to schools, parks, shopping, and major transportation routes. **Please note there is no model home on site. **Pictures are of similar home and for representational purposes only. Details and selections will vary. Ask about our amazing financing incentives through our lending partner, Lennar Mortgage. Closing cost and interest rates depend on buyer qualification and loan programs. Please call to set up an appointment with a New Home Consultant for details!!
Courtesy: Barbara K Moyer Real Estate LLC, (215) 538-5286
View additional infoStone Farmhouse on 6.74 acres with attached Studio. 3 or 4 bedrooms depending on your preference of usage. Home has Living Rm, Dining Rm, updated Kitchen, Family Rm with hearth & flue for woodstove, Office, Powder Rm & Laundry area on 1st floor. Studio has flex area (4th bedroom, office, etc) kitchenette, bath. Studio has private entrance & uses heat, water & sewer of main house, but has a separate electric meter. Barn with 2-3 stalls.
Courtesy: Richard A Zuber Realty-Boyertown, (610) 369-0303
View additional infoPerfect 2 year old like new home located in Richland Meadows. If you are looking to downsize your home, your taxes and more take a look here. Home is in perfect condition featuring 2 bedrooms and 1 full bath. Nice kitchen with breakfast bar and stainless appliances. Living room with updated flooring. There is also a nicely covered deck, a shed and 2 assigned parking spots. Lot rental includes water, sewer, trash, recycling, common area maintenance and snow removal. Great location that backs up to trees.
Courtesy: Iron Valley Real Estate Doylestown, (267) 703-5050
View additional infoWelcome to your new home! Located in the community of Richland Meadows this spacious double-wide mobile home as 3 bedrooms and 2 bathrooms, a combined kitchen - dining area and which opens into the living room. Living room and primary bedroom updated flooring (2024). Primary bedroom has large walk in closet and ensuite bathroom. Love to BBQ?? Entertain this summer on the expanded deck! Home also include a shed (behind home) great for extra storage and space for 4 cars. Lot rental includes, water, sewer, trash, recycling, common area maintenance and snow removal. Community is convienlty located off 309 close to all! While home is in very good condition it is being sold in as-is condition. *Sale contingent upon seller finding suitable housing, Park approval is also required. $4,250,0001749 Hawthorne Road Bethlehem, PA 18015
Courtesy: Carol C Dorey Real Estate, (610) 346-8811
View additional infoIt is a rare pleasure to encounter a property such as Hawthorne, the very essence of elegance, evidenced at first approach, at the end of a drive with paver border and circular entrance. Set amidst rich landscaping, on 4.6 park-like acres, the property fulfills and surpasses all expectations. Lovingly built with an artistic eye and a reverence for classic design elements, this breathtaking home takes its character from English and American Georgian architecture. These estates are defined by their grandeur and grace, with rooms of impressive proportions that flow effortlessly, one to another, with wonderful attention to detail, including custom woodworking and hardware, and boasting all the accoutrements that make for ease of living. They are rare now, but this gracious home is an example of the best. The timeless design features 10 foot ceilings and spacious rooms in more than 9,000 square feet of family living space on three floors. Inside, each turn reveals delightful architectural details. Fine materials and craftsmanship bespeak quality without compromise, while every element in design and execution is characterized by an understated elegance. The large entry foyer is the heart of the home, offering a hallway running front to back, and a choice to enter the casual areas, or choose the more formal rooms, all flanking the main hall. Throughout, each room is bathed in light through oversized windows and interior and exterior transoms, skylights and multiple french doors to the private acreage beyond. A handsome library features arched mahogany double doors at entry and French doors to a side porch. The dining room, with fireplace, entertains large gatherings with ease. The exceptional gourmet kitchen was designed as the heart of the house, opening to the keeping room, family dining area and walls of windows affording views of the spectacular surroundings. Two butler pantry/wet bars are perfect for entertaining. A large family office, back foyer, beadboard-appointed mudroom and a 2nd stairway are a great way to connect and enjoy family time. The breathtaking central staircase arrives at a second floor landing, where, steps away, the primary bedroom suite boasts a sitting room, sumptuous bath and balcony. Completing the rooms on this floor are 4 additional bedrooms, laundry room, study and a second floor family room with vaulted ceiling and custom built-ins. Befitting the requirements of todayâs family, without sacrificing luxury, there are rooms for every need or hobby, designed for large or small family gatherings. The lower level invites guests and family to relax and enjoy the game room, bar and exercise area. A large, lower level storage area and an oversized 3 car garage will accommodate your family vehicles, sports equipment and bicycles for the rails to trails at streetâs end. Tucked away at the end of a cul-de-sac, this picturesque 4.6 acre property has carefully curated pine trees, boxwoods and flowering trees and gardens. Patios, porches and intimate gathering areas have been thoughtfully arranged, amidst landscaping that has enjoyed the embellishment of time. Perfect privacy may be difficult to find in todayâs world, but Hawthorne may be as close to perfection as you will find. $850,0001846 Viola Lane Hellertown, PA 18055
Courtesy: Carol C Dorey Real Estate, (610) 346-8811
View additional infoLocated in the desirable MEADOWS AT SAUCON VALLEY neighborhood in Lower Saucon rests this over 4500 SF 2006 colonial with upgrades including 22KW GENERATOR, 2021 HVAC and 2021 50-year roof. The spacious floor plan offers 9â CEILINGS THROUGHOUT and an unfinished lower level with room for storage and lots of potential for additional living space. The open layout flows easily from the 2-story foyer to formal living and dining rooms. Nicely outfitted with GRANITE COUNTERTOPS, STAINLESS APPLIANCES, AND A WALK-IN PANTRY, the kitchen boasts a 6-burner gas range, dual ovens, and a center island with seating. Birds and wildlife are spotted from a quiet breakfast area overlooking the private yard and gazebo. A cozy family room with a gas fireplace leads to private office space. Front and back staircases lead to five spacious bedrooms and 4 full baths. The PRIMARY SUITE is a welcome retreat with an adjoining sitting room, Jacuzzi soaking tub and generous WALK IN CLOSET. Convenience continues with the ATTACHED 3-CAR GARAGE and FIRST FLOOR LAUNDRY. Resting on almost a HALF ACRE in LOWER SAUCON TWP, Viola Laneâs location in the Saucon Valley school district offers exceptional access to commuter routes I-78 and 33, thriving businesses, prominent hospitals and recreational hot spots in the Lehigh Valley.
Courtesy: Morganelli Properties LLC, (484) 856-8200
View additional infoUnique opportunity to own a Queen Anne Victorian neighboring the prestigious Saucon Valley Country Club. Classic charm meets contemporary amenities in this handcrafted owner built home featuring intricate details of design. Enter into the elegant turn-key 4 bedroom 4.5 bath off of the astonishing mahogany wrap-around porch. Impeccable hardwood flooring throughout the first floor. An absolutely elegant office with tin ceiling sits off the marble floored foyer entry. Spacious kitchen featuring a granite island, tile flooring and amenities including Sub Zero refrigeration and custom cabinetry. Accents of stylish crown molding and rich wainscoting appoint the craftsmanship of this property. 1st floor laundry room with a new washer and dryer. Finished basement with a top-notch bar, full bath, cedar closet and a pre-wired sauna area. Elegance abounds with an equally impressive exterior featuring a bluestone patio and a koi pond. 2-car attached garage with a built-in turnaround in the driveway. 1-year home warranty! $799,9904458 Taviston Ct W Emmaus, PA 18049
Courtesy: WB Homes Realty Associates Inc., (215) 800-3075
View additional infoReceive $8,000.00 toward closing costs, restrictions apply, see Community Sales Manager for details. Customized to be built home. The Meadowood model is a new construction home designed for a busy lifestyle! As you enter the foyer, you will instantly appreciate the center hall layout offering a large formal dining room on one side and a spacious flex room on the other, which can act as that perfect work from home space or secondary living area. Following the included hardwood flooring from the foyer and into the main living area of the home, you will find a spacious great room overlooking the gourmet kitchen and a breakfast area. Plentiful windows and a glass slider allow natural light to fill the entire space, highlighting the designer appointments found within the kitchen including dazzling granite countertops, an oversized central island, furniture quality 42ââ cabinets with soft close doors and drawers, stainless steel appliances, and large walk in pantry. Also found on this level of the home is a powder room, laundry room, and convenient mudroom with plentiful storage and access to the 2-car garage. Upstairs, the impressive ownerâs suite is the perfect place to unwind at the end of the day with dual walk-in closets and a spa-like ownerâs bath with ceramic tile and granite countertops. 3 additional bedrooms, a multipurpose loft and hall bathroom also be found on this level of the home. To even further make this home your own, the Meadowood can be thoroughly personalized both inside and out using our extensive customization catalog! Fall in love with The Estates at Maple Ridge offering the areaâs best-value luxury single-family homes in the East Penn School District. Perched on a hillside offering stunning skyline views & wooded space in every direction. An all-new lineup of single-family home floorplans will allow you to extensively personalize your new home to fit your lifestyle and design preferences. $839,9904482 Taviston Ct W Emmaus, PA 18049
Courtesy: WB Homes Realty Associates Inc., (215) 800-3075
View additional infoReceive $8,000.00 toward closing costs, restrictions apply, see Community Sales Manager for details. Customized to be built home. Pictures are of a previous model home. The Wells model is a new construction home designed to fit your lifestyle! As you enter the two-story foyer, you will instantly appreciate the flexibility and functionality of this open-concept floorplan. Found just off the foyer is a large study, which can act as that perfect work from home space or become a secondary living area. Following the included hardwood flooring from the foyer and into the main living area of the home, you will find a spacious great room overlooking the gourmet kitchen and a nearby dining area. Plentiful windows and a glass slider allow natural light to fill the entire space, highlighting the designer appointments found within the kitchen including dazzling granite countertops, an oversized central island, furniture quality 42ââ cabinets with soft close doors and drawers, stainless steel appliances, and large walk in pantry. From the kitchen, another private flex space with large walk-in closet is available to use as you please and even offers the opportunity to add a full bathroom and become a private guest suite where visitors will feel right at home. Also found on this level of the home is a powder room and convenient mudroom with plentiful storage and access to the 2-car garage. Upstairs, the impressive ownerâs suite is the perfect place to unwind at the end of the day with dual walk-in closets and a spa-like ownerâs bath with ceramic tile and granite countertops. 3 additional bedrooms, a hall bathroom, and a nicely-sized laundry room can also be found on this level of the home. To even further make this home your own, the Wells can be thoroughly personalized both inside and out using our extensive customization catalog! Fall in love with The Estates at Maple Ridge offering the areaâs best-value luxury single-family homes in the East Penn School District. Perched on a hillside offering stunning skyline views & wooded space in every direction. An all-new lineup of single-family home floorplans will allow you to extensively personalize your new home to fit your lifestyle and design preferences. $899,9904506 Taviston Ct W Emmaus, PA 18049
Courtesy: WB Homes Realty Associates Inc., (215) 800-3075
View additional infoReceive $8,000.00 toward closing costs, restrictions apply, see Community Sales Manager for details. Customized to be built home. Pictures are of a previous model home. The Oakville model a new construction floorplan offering ample space & plenty of style within its impressive 3,626 sq ft design! As you enter the 2-story foyer you will instantly appreciate the flexibility & functionality of this open-concept floorplan. Flanking the foyer is a formal dining room & a study, following the included hardwood flooring from the foyer & into the main living area of the home, a 2-story great room overlooking the gourmet kitchen & breakfast area. From the great room, a private flex space, powder room, laundry room, &mudroom with storage & access to the 2-car garage. Upstairs, the ownerâs suite is the perfect place to unwind at the end of the day with 2 walk-in closets & a spa-like bath, 3 additional bedrooms, one being an en-suite with full bathroom, & another full hall bathroom. The Oakville can be thoroughly personalized both inside & out using our customization catalog and on-site design studio. Fall in love with The Estates at Maple Ridge offering the areaâs best-value luxury single-family homes in the East Penn School District. Perched on a hillside offering stunning skyline views & wooded space in every direction. An all-new lineup of single-family home floorplans will allow you to extensively personalize your new home to fit your lifestyle and design preferences. How may I help you?Get property information, schedule a showing or find an agent |
|||||||||||||||||||||||||||||||||||||||||||||||||||||||||||||||||
Copyright © Metropolitan Regional Information Systems, Inc.


