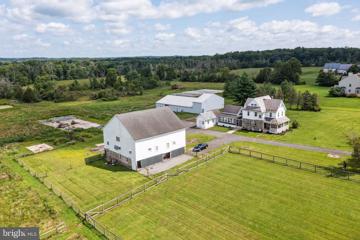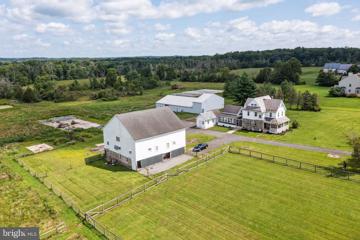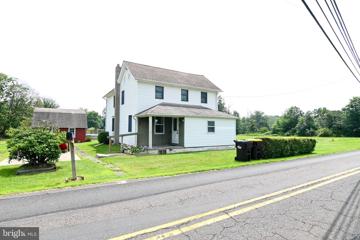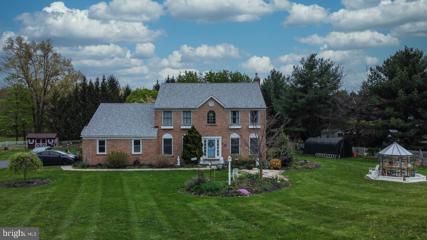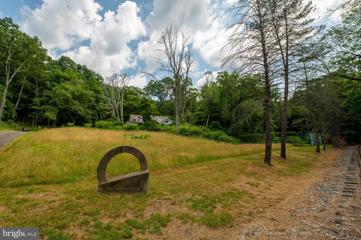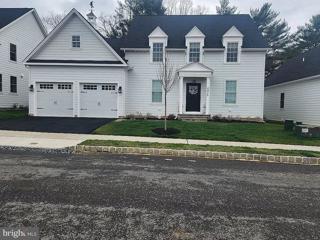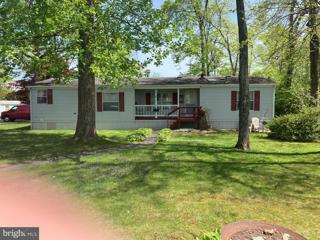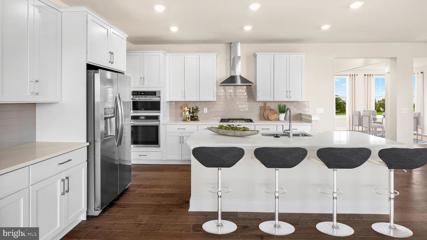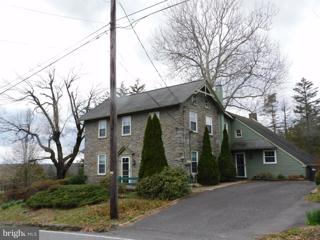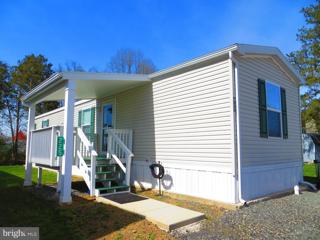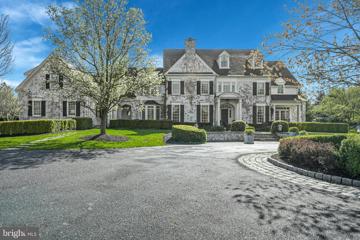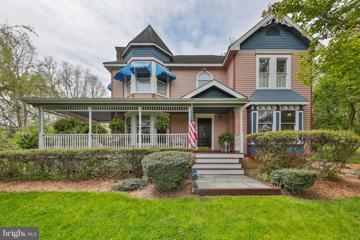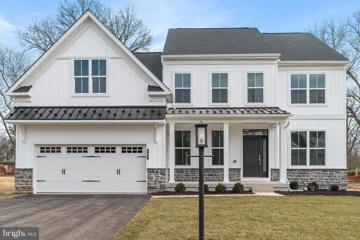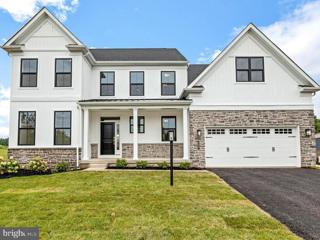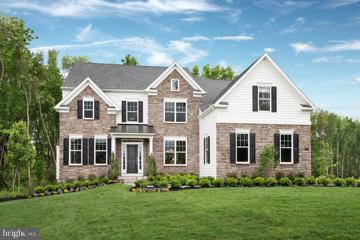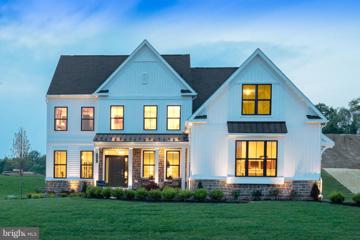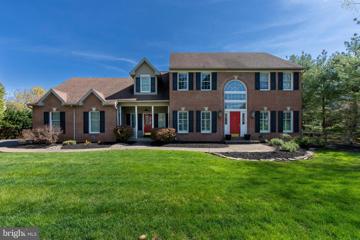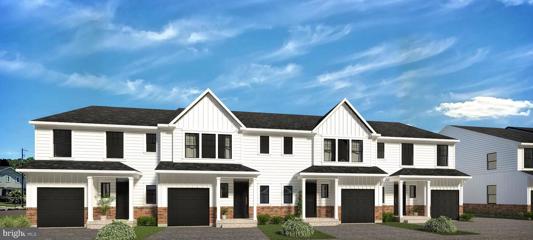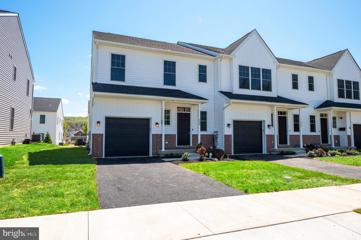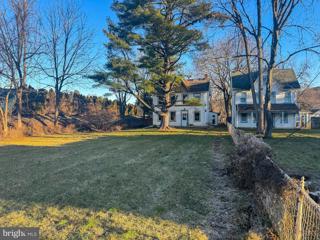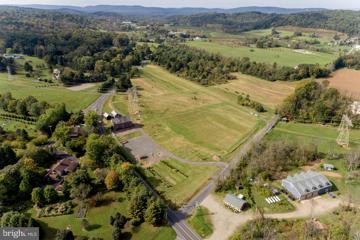 |  |
|
Zionhill PA Real Estate & Homes for SaleWe were unable to find listings in Zionhill, PA
Showing Homes Nearby Zionhill, PA
$2,095,000629 Apple Road Quakertown, PA 18951
Courtesy: Landrey Real Estate, LLC, (610) 810-2987
View additional infoGreat opportunity to own 36 beautiful open acres with the possibility of development. This grand parcel is surrounded by luxury homes and preserved land. The beautifully updated and meticulously renovated Victorian farmhouse showcases five bedrooms and three full bathrooms, a formal parlor reminiscent of the homeâs 150+ year old history, a fresh and open modern kitchen, spacious living room that opens to the kitchen, and a detached two-room, conditioned structure that could be used as an office or in-law suite. The extensive renovation includes new electrical and plumbing throughout the home, refinished original hardwood floors, new double-hung windows throughout the home, restored slate roof, and new HVAC mini-split systems on all three levels of the home as well as in the additional den adjacent to the breezeway. Relax and take in the serene views and spectacular sunsets from this light filled breezeway. The open kitchen features new soft-close cabinetry and drawers, stainless steel appliances, under counter lighting, and granite countertops with a herringbone style subway tile backsplash. The 8 ft island with pagoda pendant lighting provides an overhang for counter seating. The kitchen also features a custom wet bar complete with granite counter, stainless steel sink, faucet, and a beverage refrigerator. The butlerâs pantry adjacent to the kitchen offers additional cabinet storage. A full bathroom with custom tile shower completes the first floor. The second floor offers three spacious bedrooms, complete with an ensuite ownerâs bedroom with walk-in closet. The ownerâs bathroom features a luxurious rain shower with custom glass enclosure, and a double sink vanity. The laundry area is also conveniently located on the second level of the home in the shared hall bathroom that also boasts a two-sink vanity and bath tub.ÂÂThe third floor offers two additional conditioned rooms that could be used as bedrooms, craft/studio space, or additional living space. All living areas contain energy efficient HVAC mini-split units for individual control of heat and air conditioning. The property also features a 2,358 sq ft bank barn that consists of animal stalls on the ground floor and a large area on the second floor for a workshop. Additionally the property offers a 5,223 sq. ft pole barn with a high garage door entrance with separate electrical service, a fenced paddock, and a pad site complete with septic, well, and oil tank ready for a new structure! If you are interested in parceling off the farmhouse and developing the remaining land, the property is zoned RA, which allows for single-family detached and also allows for single-family detached cluster homes. Subdivide the beautifully renovated farmhouse and youâll have 34 acres to build! Two roads access the property off of Apple Road. The first road services the farmhouse and the other road leads to the land. This beautiful property offers the charm of a victorian farmhouse paired with modern amenities all within a short commute to New York City, Philadelphia and New Jersey. $2,095,000629 Apple Road Quakertown, PA 18951
Courtesy: Landrey Real Estate, LLC, (610) 810-2987
View additional infoGreat opportunity to own 36 beautiful open acres with the possibility of development. This grand parcel is surrounded by luxury homes and preserved land. The beautifully updated and meticulously renovated Victorian farmhouse showcases five bedrooms and three full bathrooms, a formal parlor reminiscent of the homeâs 150+ year old history, a fresh and open modern kitchen, spacious living room that opens to the kitchen, and a detached two-room, conditioned structure that could be used as an office or in-law suite. The extensive renovation includes new electrical and plumbing throughout the home, refinished original hardwood floors, new double-hung windows throughout the home, restored slate roof, and new HVAC mini-split systems on all three levels of the home as well as in the additional den adjacent to the breezeway. Relax and take in the serene views and spectacular sunsets from this light filled breezeway. The open kitchen features new soft-close cabinetry and drawers, stainless steel appliances, under counter lighting, and granite countertops with a herringbone style subway tile backsplash. The 8 ft island with pagoda pendant lighting provides an overhang for counter seating. The kitchen also features a custom wet bar complete with granite counter, stainless steel sink, faucet, and a beverage refrigerator. The butlerâs pantry adjacent to the kitchen offers additional cabinet storage. A full bathroom with custom tile shower completes the first floor. The second floor offers three spacious bedrooms, complete with an ensuite ownerâs bedroom with walk-in closet. The ownerâs bathroom features a luxurious rain shower with custom glass enclosure, and a double sink vanity. The laundry area is also conveniently located on the second level of the home in the shared hall bathroom that also boasts a two-sink vanity and bath tub.ÂÂThe third floor offers two additional conditioned rooms that could be used as bedrooms, craft/studio space, or additional living space. All living areas contain energy efficient HVAC mini-split units for individual control of heat and air conditioning. The property also features a 2,358 sq ft bank barn that consists of animal stalls on the ground floor and a large area on the second floor for a workshop. Additionally the property offers a 5,223 sq. ft pole barn with a high garage door entrance with separate electrical service, a fenced paddock, and a pad site complete with septic, well, and oil tank ready for a new structure! If you are interested in parceling off the farmhouse and developing the remaining land, the property is zoned RA, which allows for single-family detached and also allows for single-family detached cluster homes. Subdivide the beautifully renovated farmhouse and youâll have 34 acres to build! Two roads access the property off of Apple Road. The first road services the farmhouse and the other road leads to the land. This beautiful property offers the charm of a victorian farmhouse paired with modern amenities all within a short commute to New York City, Philadelphia and New Jersey.
Courtesy: Keller Williams Realty Group, (610) 792-5900
View additional infoPRICE REDUCED SELLER MOTIVATED!! Welcome to your new homestead!! This beautiful farm has plenty of space to accommodate your dreams and family. Located on a serene and quiet road in Richland Township in the award-winning Quakertown school district nestled in beautiful Upper Bucks county. This late 1800s farmhouse has 4 bedrooms, 1.5 baths, a large eat-in kitchen, large family room, an above-ground pool with deck and plenty of gathering space for family and friends. Property offers 4+ beautiful country acres, which abuts against the Tohickon Creek where you can enjoy fishing off the banks, "Huck Finning" down the creek or just listening to the water pass. The current owners used to make cider from apple trees and a large garden provided items to supply a small roadside stand where they sold homegrown fruits, veggies, pumpkins and sweet corn. Well-maintained outbuildings include 3-stall horse barn with hay loft, tack room, small barn/pig pen, multiple garages (wood shop), cider room and outdoor wood storage. Great location for your horses, chickens, pigs, sheep and cows, or just enjoy your private open space. Ride bicycles or a short drive to historic downtown Quakertown, Lake Towhee or Lake Nockamixon. The current family has enjoyed this property for the last 50 years and has maintained it with love. Ring the backyard bell and call the little ones home! With some finishing touches, this home will really shine. Don't miss your opportunity to see this one! No showings without an agent present. Please do not walk the property without an appointment. Thank you! ***Be sure to view the virtual tour***
Courtesy: BHHS Fox & Roach - Center Valley, (610) 282-4444
View additional infoOPEN HOUSE May 18th&19th from 1-4pm....Nestled within the highly sought-after Twin Lakes in Quakertown, this impeccable home offers modern elegance & convenience. Built in 2019 & meticulously maintained by its original owner. The open-concept layout seamlessly connects the living spaces, creating an inviting atmosphere for both relaxation & entertainment. Hardwood floors adorn the entire 1st fl. & staircase. The heart of the home is the kitchen, where no expense was spared in upgrades; featuring an oversized gas range and under-cabinet task lighting, ideal for culinary enthusiasts and gatherings alike. Retreat to the owner's sanctuary boasting a tray ceiling and double walk-in closets & ensuite bath. Two large guest rooms, a full bath & convenient 2nd fl. laundry complete the upstairs. The enhancements don't stop there; the garage features an epoxied floor, while the partially finished basement offers additional space for recreation, hobbies or a home office, complete with cabinetry. Step outside to discover your outdoor oasis, professionally landscaped & thoughtfully designed for relaxation and entertainment. Lounge on the deck with pergola or gather on the stamped concrete patioâthe perfect backdrop for summer BBQ's. Conveniently located with easy access to the lakes, walking trails, and park, as well as major commuter routes, shopping, and dining. With countless custom features and meticulous attention to detail, there's truly nothing left to do but move in!
Courtesy: Keller Williams Realty Group, (610) 792-5900
View additional infoWelcome to this fabulous estate nestled just outside of Quakertown, offering the perfect blend of luxury, convenience, and versatility. Situated on a picturesque 2+ acre completely fenced and gated private property, this beautiful colonial home boasts not only excellent location but also a separate 1 bedroom 1 bath attached in-law apartment, making it an ideal space for multi-generational living or an au pair. This meticulously maintained home has been thoughtfully updated and enhanced by its current owner, ensuring modern comfort and style throughout. Recent upgrades include a new roof in 2022, new hardwood flooring in 2020, a stunning new kitchen installed in 2023, a new water heater in 2024, and a new sump pump in 2022, offering peace of mind for years to come. Step inside the inviting 2-story foyer of the main residence, where you'll be greeted by elegant formal living and dining spaces, perfect for entertaining guests or hosting family gatherings. The open floor plan seamlessly connects the kitchen, breakfast nook, and family room, featuring a beautifully renovated gas fireplace that can be controlled conveniently via smartphone. The brand new kitchen is a chef's dream, boasting soft-close cabinetry, stainless steel appliances, a double oven, deep pantry, island, and stunning quartz countertops. A convenient beautifully renovated powder room and mudroom/laundry room complete the main floor, providing easy access to the attached in-law apartment. The in-law apartment offers a full gourmet kitchen, dining nook, large living room and a spacious bedroom with built-ins and a bathroom with a walk-in shower featuring two seats, all meticulously crafted at a total cost of $150,000. Upstairs, retreat to the main bedroom suite with a large walk-in closet and adjoining master bath, along with three additional generously sized bedrooms and a hall bath. For additional living space and entertainment, the finished basement offers ample room for activities such as movie nights, exercising, or setting up a home office, complete with wiring for a projector. Outside, enjoy the serenity of the fenced-in yard with raised garden beds, perfect for planting your favorite summer vegetables. Additional amenities include a two-tiered deck, shed, tent shed, greenhouse, play system, generator hook up, whole house vacuum and self-watering flower windowboxes. Conveniently located just minutes from the turnpike, major routes, schools, and shopping, this home truly has it all. Don't miss the opportunity to make this your own private oasis! $895,0003835 Quarry Drive Emmaus, PA 18049
Courtesy: Wesley Works Real Estate, (610) 928-1000
View additional infoTucked away in one of the Lehigh Valleyâs most beautiful areas youâll find this private 19-acre parcel. One delight after another is uncovered as you tour this serene property. Renovations on the approximately 5200 sq ft custom home have been started using the finest materials. Still plenty of opportunity to transform this space into the home of your dreams. As you drive your private road, youâll find storage barns that could be private studio space, maker space or additional storage. Along the way you'll pass through scenic meadows that lead to a magnificent pole barn/hanger as well as a tennis court and spring fed pool on the grounds yearning to be restored to their former selves. Schedule an appointment and discover for yourself how youâll restore this remarkable property. Also available is: 3801 Quarry (MLS#697077 at 3.8 acres). Shown by appointment only. No trespassing.
Courtesy: OwnerEntry.com
View additional infoSingle family home. Two car front entry garage. First floor with master bedroom, den, family room, kitchen, dining area, bar area, powder room, and laundry. Second floor with three bedrooms each with private bathroom, and small sitting area, and unfinished attic storage. Partially finished basement with full bath and high ceiling. Two gas fireplaces. Hardwoods on entire first floor. Tiled showers in all but basement. Two master bedroom closets. Electric car charger in garage. Two zone HVAC. Multiple upgrades. Covered porch in rear. Quiet lot in 55+ community. Great location in beautiful area across the street from Saucon Valley Country Club. Close to shopping. $148,5006 Cedar Terrace Quakertown, PA 18951
Courtesy: RE/MAX Centre Realtors, (215) 343-8200
View additional infoThis ranch style home presents an impressive floor plan--emphasizing large rooms throughout. Living room displays a corner wood f/pl, spacious living area including dbl door entry to master bedroom suite and sliders to rear deck. Separate dining room, eat-in kitchen and an abundance of cabinets and storage space. Two additional large bedrooms and a laundry makes for a complete comfy home. The land lease fee of $896/mo incl pool, miniature golf, 9 hole chip and putt course, fishing ponds and community hall available for social get togethers. PARK APPROVAL REQUIRED. Owner is a Pennsylvania licensed real estate agent.
Courtesy: Fusion PHL Realty, LLC, (215) 977-9777
View additional info**July/August move-in!** Welcome to 1025 Mariwill Drive. This Emerson home is sure to please you as you enjoy the quiet, peaceful backyard at one of our most popular communities on a generously sized homesite! The Emerson, a versatile and stylish floorplan that adapts effortlessly to various lifestyles. The gourmet kitchen (with upgraded cabinetry, quartz countertops, and tile backsplash already included), two-story great room with fireplace, and (already included!) morning room extension seamlessly blend together, offering you the freedom to personalize the grand heart of your home to suit your unique needs and preferences. As you move on to the upper level, you'll discover three generously sized bedrooms, which share a tastefully appointed hall bathroom. Privately situated on this level is the primary suite which features a large bedroom with tray ceiling, luxurious en suite bathroom, and large walk-in closet, ensuring your comfort and convenience. Additionally, this home offers a 2-car side entry garage and an unfinished basement with 9' ceilings allowing you to create additional living space in the future. *Please note: Model not onsite - phase 1 model was SOLD. Appointment required. **Pictures are of similar home and for representational purposes only. Details and selections will vary. Closing costs and interest rates depend on buyer qualification and loan programs. Please call to set up an appointment with a New Home Consultant for details!! Taxes to be assessed after settlement.*
Courtesy: Fusion PHL Realty, LLC, (215) 977-9777
View additional info**JUST LISTED! June move-in** Welcome to 1036 Mariwill Drive, a beautiful Crafstman Montgomery on a large homesite! As you enter the Montgomery, you will love the seamless flow and abundant natural light, creating a warm and welcoming atmosphere throughout. Upon entry, you'll find a spacious dining room that flows through to the living area and kitchen; perfect for entertaining. The bright and modern kitchen comes equipped with quartz countertops, 42" cabinets with soft close hinges & hardware, and subway tile backsplash. From the garage side entry, you'll find a mudroom, kitchen pantry, home office, and bonus home management center which can be customized to suit your lifestyle, whether you need a hobby area, homework station, or additional kitchen storage. Upstairs, retreat to the luxurious primary suite, offering a private oasis with a spa-like ensuite bath with walk-in shower, and a very generous walk-in closet. Each of the additional three bedrooms is well-appointed with generous closet space, ensuring comfort and convenience for the whole family. A full shared bath and laundry room complete the second floor. Downstairs, unlock the potential of a spacious unfinished basement with 9" ceilings âexplore the possibilities and turn it into a valuable extension of your home, or simply enjoy the abundance of storage space it provides! Finally, what makes this home so special is the uniquely large backyard awaiting your personalized touches to make it home! With over a half acre of yard space, you can enjoy a backyard or garden oasis everyday! Conveniently located in a sought-after neighborhood, residents will enjoy easy access to schools, parks, shopping, and major transportation routes. **Please note there is no model home on site. **Pictures are of similar home and for representational purposes only. Details and selections will vary. Ask about our amazing financing incentives through our lending partner, Lennar Mortgage. Closing cost and interest rates depend on buyer qualification and loan programs. Please call to set up an appointment with a New Home Consultant for details!!
Courtesy: Barbara K Moyer Real Estate LLC, (215) 538-5286
View additional infoStone Farmhouse on 6.74 acres with attached Studio. 3 or 4 bedrooms depending on your preference of usage. Home has Living Rm, Dining Rm, updated Kitchen, Family Rm with hearth & flue for woodstove, Office, Powder Rm & Laundry area on 1st floor. Studio has flex area (4th bedroom, office, etc) kitchenette, bath. Studio has private entrance & uses heat, water & sewer of main house, but has a separate electric meter. Barn with 2-3 stalls.
Courtesy: Richard A Zuber Realty-Boyertown, (610) 369-0303
View additional infoPerfect 2 year old like new home located in Richland Meadows. If you are looking to downsize your home, your taxes and more take a look here. Home is in perfect condition featuring 2 bedrooms and 1 full bath. Nice kitchen with breakfast bar and stainless appliances. Living room with updated flooring. There is also a nicely covered deck, a shed and 2 assigned parking spots. Lot rental includes water, sewer, trash, recycling, common area maintenance and snow removal. Great location that backs up to trees. $4,250,0001749 Hawthorne Road Bethlehem, PA 18015
Courtesy: Carol C Dorey Real Estate, (610) 346-8811
View additional infoIt is a rare pleasure to encounter a property such as Hawthorne, the very essence of elegance, evidenced at first approach, at the end of a drive with paver border and circular entrance. Set amidst rich landscaping, on 4.6 park-like acres, the property fulfills and surpasses all expectations. Lovingly built with an artistic eye and a reverence for classic design elements, this breathtaking home takes its character from English and American Georgian architecture. These estates are defined by their grandeur and grace, with rooms of impressive proportions that flow effortlessly, one to another, with wonderful attention to detail, including custom woodworking and hardware, and boasting all the accoutrements that make for ease of living. They are rare now, but this gracious home is an example of the best. The timeless design features 10 foot ceilings and spacious rooms in more than 9,000 square feet of family living space on three floors. Inside, each turn reveals delightful architectural details. Fine materials and craftsmanship bespeak quality without compromise, while every element in design and execution is characterized by an understated elegance. The large entry foyer is the heart of the home, offering a hallway running front to back, and a choice to enter the casual areas, or choose the more formal rooms, all flanking the main hall. Throughout, each room is bathed in light through oversized windows and interior and exterior transoms, skylights and multiple french doors to the private acreage beyond. A handsome library features arched mahogany double doors at entry and French doors to a side porch. The dining room, with fireplace, entertains large gatherings with ease. The exceptional gourmet kitchen was designed as the heart of the house, opening to the keeping room, family dining area and walls of windows affording views of the spectacular surroundings. Two butler pantry/wet bars are perfect for entertaining. A large family office, back foyer, beadboard-appointed mudroom and a 2nd stairway are a great way to connect and enjoy family time. The breathtaking central staircase arrives at a second floor landing, where, steps away, the primary bedroom suite boasts a sitting room, sumptuous bath and balcony. Completing the rooms on this floor are 4 additional bedrooms, laundry room, study and a second floor family room with vaulted ceiling and custom built-ins. Befitting the requirements of todayâs family, without sacrificing luxury, there are rooms for every need or hobby, designed for large or small family gatherings. The lower level invites guests and family to relax and enjoy the game room, bar and exercise area. A large, lower level storage area and an oversized 3 car garage will accommodate your family vehicles, sports equipment and bicycles for the rails to trails at streetâs end. Tucked away at the end of a cul-de-sac, this picturesque 4.6 acre property has carefully curated pine trees, boxwoods and flowering trees and gardens. Patios, porches and intimate gathering areas have been thoughtfully arranged, amidst landscaping that has enjoyed the embellishment of time. Perfect privacy may be difficult to find in todayâs world, but Hawthorne may be as close to perfection as you will find.
Courtesy: Morganelli Properties LLC, (484) 856-8200
View additional infoUnique opportunity to own a Queen Anne Victorian neighboring the prestigious Saucon Valley Country Club. Classic charm meets contemporary amenities in this handcrafted owner built home featuring intricate details of design. Enter into the elegant turn-key 4 bedroom 4.5 bath off of the astonishing mahogany wrap-around porch. Impeccable hardwood flooring throughout the first floor. An absolutely elegant office with tin ceiling sits off the marble floored foyer entry. Spacious kitchen featuring a granite island, tile flooring and amenities including Sub Zero refrigeration and custom cabinetry. Accents of stylish crown molding and rich wainscoting appoint the craftsmanship of this property. 1st floor laundry room with a new washer and dryer. Finished basement with a top-notch bar, full bath, cedar closet and a pre-wired sauna area. Elegance abounds with an equally impressive exterior featuring a bluestone patio and a koi pond. 2-car attached garage with a built-in turnaround in the driveway. 1-year home warranty! $799,9904458 Taviston Ct W Emmaus, PA 18049
Courtesy: WB Homes Realty Associates Inc., (215) 800-3075
View additional infoReceive $8,000.00 toward closing costs, restrictions apply, see Community Sales Manager for details. Customized to be built home. The Meadowood model is a new construction home designed for a busy lifestyle! As you enter the foyer, you will instantly appreciate the center hall layout offering a large formal dining room on one side and a spacious flex room on the other, which can act as that perfect work from home space or secondary living area. Following the included hardwood flooring from the foyer and into the main living area of the home, you will find a spacious great room overlooking the gourmet kitchen and a breakfast area. Plentiful windows and a glass slider allow natural light to fill the entire space, highlighting the designer appointments found within the kitchen including dazzling granite countertops, an oversized central island, furniture quality 42ââ cabinets with soft close doors and drawers, stainless steel appliances, and large walk in pantry. Also found on this level of the home is a powder room, laundry room, and convenient mudroom with plentiful storage and access to the 2-car garage. Upstairs, the impressive ownerâs suite is the perfect place to unwind at the end of the day with dual walk-in closets and a spa-like ownerâs bath with ceramic tile and granite countertops. 3 additional bedrooms, a multipurpose loft and hall bathroom also be found on this level of the home. To even further make this home your own, the Meadowood can be thoroughly personalized both inside and out using our extensive customization catalog! Fall in love with The Estates at Maple Ridge offering the areaâs best-value luxury single-family homes in the East Penn School District. Perched on a hillside offering stunning skyline views & wooded space in every direction. An all-new lineup of single-family home floorplans will allow you to extensively personalize your new home to fit your lifestyle and design preferences. $839,9904482 Taviston Ct W Emmaus, PA 18049
Courtesy: WB Homes Realty Associates Inc., (215) 800-3075
View additional infoReceive $8,000.00 toward closing costs, restrictions apply, see Community Sales Manager for details. Customized to be built home. Pictures are of a previous model home. The Wells model is a new construction home designed to fit your lifestyle! As you enter the two-story foyer, you will instantly appreciate the flexibility and functionality of this open-concept floorplan. Found just off the foyer is a large study, which can act as that perfect work from home space or become a secondary living area. Following the included hardwood flooring from the foyer and into the main living area of the home, you will find a spacious great room overlooking the gourmet kitchen and a nearby dining area. Plentiful windows and a glass slider allow natural light to fill the entire space, highlighting the designer appointments found within the kitchen including dazzling granite countertops, an oversized central island, furniture quality 42ââ cabinets with soft close doors and drawers, stainless steel appliances, and large walk in pantry. From the kitchen, another private flex space with large walk-in closet is available to use as you please and even offers the opportunity to add a full bathroom and become a private guest suite where visitors will feel right at home. Also found on this level of the home is a powder room and convenient mudroom with plentiful storage and access to the 2-car garage. Upstairs, the impressive ownerâs suite is the perfect place to unwind at the end of the day with dual walk-in closets and a spa-like ownerâs bath with ceramic tile and granite countertops. 3 additional bedrooms, a hall bathroom, and a nicely-sized laundry room can also be found on this level of the home. To even further make this home your own, the Wells can be thoroughly personalized both inside and out using our extensive customization catalog! Fall in love with The Estates at Maple Ridge offering the areaâs best-value luxury single-family homes in the East Penn School District. Perched on a hillside offering stunning skyline views & wooded space in every direction. An all-new lineup of single-family home floorplans will allow you to extensively personalize your new home to fit your lifestyle and design preferences. $1,300,0001555 Old Plains Road Pennsburg, PA 18073
Courtesy: Keller Williams Real Estate-Doylestown, (215) 340-5700
View additional info**Coming Soon** Modern farmhouse on 10+ Acres in Pennsburg, PA Current photos are from when home was newly constructed. Updated Professional photos coming soon. $899,9904506 Taviston Ct W Emmaus, PA 18049
Courtesy: WB Homes Realty Associates Inc., (215) 800-3075
View additional infoReceive $8,000.00 toward closing costs, restrictions apply, see Community Sales Manager for details. Customized to be built home. Pictures are of a previous model home. The Oakville model a new construction floorplan offering ample space & plenty of style within its impressive 3,626 sq ft design! As you enter the 2-story foyer you will instantly appreciate the flexibility & functionality of this open-concept floorplan. Flanking the foyer is a formal dining room & a study, following the included hardwood flooring from the foyer & into the main living area of the home, a 2-story great room overlooking the gourmet kitchen & breakfast area. From the great room, a private flex space, powder room, laundry room, &mudroom with storage & access to the 2-car garage. Upstairs, the ownerâs suite is the perfect place to unwind at the end of the day with 2 walk-in closets & a spa-like bath, 3 additional bedrooms, one being an en-suite with full bathroom, & another full hall bathroom. The Oakville can be thoroughly personalized both inside & out using our customization catalog and on-site design studio. Fall in love with The Estates at Maple Ridge offering the areaâs best-value luxury single-family homes in the East Penn School District. Perched on a hillside offering stunning skyline views & wooded space in every direction. An all-new lineup of single-family home floorplans will allow you to extensively personalize your new home to fit your lifestyle and design preferences. $1,029,4904493 Taviston Ct W Emmaus, PA 18049
Courtesy: WB Homes Realty Associates Inc., (215) 800-3075
View additional infoReceive $8,000.00 toward closing costs, restrictions apply, see Community Sales Manager for details. Customized to be built home. This Helena Craftsman offers 4,536 square footage of total living area designed to fit your lifestyle! Open concept floorplan as you enter, flanking the foyer is a formal dining room & study, following the included hardwood flooring from the foyer into the main living area of the home, an expanded 2-story great room overlooking the culinary kitchen & breakfast area. Also found on the 1st floor a powder room, flex room, laundry room & convenient mudroom closet with storage & access to the 3-car side entry garage. Upstairs the owner's suite is the perfect place to unwind at the end of the day with 2 walk-in closets & spa like bath, and expanded retreat area, 3 additional bedrooms & a full bathroom is found on this floor. Fall in love with The Estates at Maple Ridge offering the areaâs best-value luxury single-family homes in the East Penn School District. Perched on a hillside offering stunning skyline views & wooded space in every direction. An all-new lineup of single-family home floorplans will allow you to extensively personalize your new home to fit your lifestyle and design preferences. $269,9001369 Arch Street Emmaus, PA 18049
Courtesy: RE/MAX Centre Realtors, (215) 343-8200
View additional infoWELL-MAINTAINED AND UPDATED EMMAUS TOWNHOME! Enjoy convenient living at its best! Spacious formal living room and dining room boast newer luxury vinyl plank flooring; while the modern kitchen provides space for breakfast table, newer luxury vinyl tile flooring, pantry, self-cleaning ceramic-top electric range/oven, dishwasher, and refrigerator. Upstairs includes a large master bedroom with two closets and its own private bath. Two additional bedrooms are serviced by a hallway bath. The lower level rec room/family room is enhanced with a complete wall of built-in cabinetry for easy storage. Amazing outdoor space includes a cute, small patio near the front entrance; newer oversized composite deck with built-in bench, accessed through the newer sliding door; and a garden shed. Gutter guards, newer HVAC (2020), convenient parking pad, fresh paint! And, a new park and playground at end of the street! Make your appointment today to preview this wonderful economical home! $725,0001843 Meadows Hellertown, PA 18055
Courtesy: EXP Realty, LLC, (888) 397-7352
View additional infoMULTIPLE OFFERS RECEIVED, HIGHEST & BEST BY MONDAY 5/20, at 1pm! Current owners committed to new construction, so time is of the essence. DON'T MISS OUT! Nestled in the heart of Saucon Valley, this stunning 5-BR, 3 full and one-half bath residence offers an unparalleled living experience, blending comfort with luxury over a spacious 3032 sq ft layout. This property, sitting on over a 1/2 acre, is a dream come true for those valuing privacy. Step inside to discover gorgeous hardwood floors. The warmth of the wood-burning fireplace and the wet bar are perfect for entertaining. The fully finished basement extends your living space, featuring an additional bedroom and full bathroom, bringing the total living area to over 4,000 sq ft. Outdoor living is redefined here, with a resort-like backyard that includes a trex deck with built-in low lighting under the steps, an in-ground pool, hot tub, outdoor shower, and an outdoor cook area for al fresco dining. The patio pavers offer ample space for gatherings, complemented by a cozy fire pit. The landscaping ensures privacy, with in-ground lighting around the pool. The outdoor shed provides extra storage. All of this is secured within a beautiful fenced yard, ensuring your peace and privacy. Located within the acclaimed Saucon Valley School District, this home not only offers a luxurious living but also access to top-tier education. Seller is a licensed PA Realtor. $395,000561 Long Street Emmaus, PA 18049
Courtesy: Wesley Works Real Estate, (610) 928-1000
View additional infoWelcome to Parkside at North Street, a community of 22townhomes in the heart of Emmaus. Built by award-winning, custom home builder Erwin Forrest Builders on the old Rodale "North Street" site, these 3-bedroom, 2.5-bathroom homes are meticulously crafted and thoughtfully designed. An open concept kitchen, dining and living areas make up the main floor. The laundry room is conveniently located upstairs between the primary suite and two additional bedrooms. Each home has a full, unfinished basement with egress window and a one-car garage. Select from several move-in ready units or take advantage of the ability to customize your space in our design center. Options include hardwood or carpeted floors, granite or quartz countertops, and a range of stylish cabinetry and lighting fixtures. Conveniently located within walking distance to shops, restaurants, schools, parks, trails, and all that downtown Emmaus has to offer. Schedule a showing and reserve your lot today! $395,000558 North Street Emmaus, PA 18049
Courtesy: Wesley Works Real Estate, (610) 928-1000
View additional infoWelcome to Parkside at North Street, a community of 22 townhomes in the heart of Emmaus. Built by award-winning, custom home builder Erwin Forrest Builders on the old Rodale "North Street" site, these 3-bedroom, 2.5-bathroom homes are meticulously crafted and thoughtfully designed. An open concept kitchen, dining and living areas make up the main floor. The laundry room is conveniently located upstairs between the primary suite and two additional bedrooms. Each home has a full, unfinished basement with egress window and a one-car garage. Select from several move-in ready units or take advantage of the ability to customize your space in our design center. Options include hardwood or carpeted floors, granite or quartz countertops, and a range of stylish cabinetry and lighting fixtures. Conveniently located within walking distance to shops, restaurants, schools, parks, trails, and all that downtown Emmaus has to offer. Schedule a showing and reserve your lot today! $169,50041 S S 2ND Street Emmaus, PA 18049
Courtesy: Genstone Realty, (484) 460-1545
View additional infoWelcome to this charming two-story Colonial at 41 S. 2nd St., nestled in the heart of Emmaus, Pennsylvania! This historical gem, constructed in 1880, blends vintage allure with modern convenience, making it an ideal haven for those who appreciate character and potential. As you step inside, you're greeted by a welcoming layout that spans across three spacious bedrooms and two full bathrooms, offering ample space for comfort and creativity. The first-floor bathroom provides easy accessibility, while the upper-level bathroom creates a private retreat for the home's residents. The residence is situated in a vibrant community, mere steps away from the bustling local shops of Emmaus Borough. This unique location combines the tranquility of a suburban setting with the convenience of urban living. Whether you're stepping out for a morning coffee or an evening stroll, everything you need is just a short walk away. For those with a visionary eye, this property presents a fantastic opportunity. Its sturdy bones and historical charm are the perfect canvas for your renovation dreams. Whether you're an owner-occupant looking to infuse your personal style or an investor seeking a rewarding project, this home is a treasure waiting to be polished. Furthermore, the proximity to the train track adds a distinct character to the property, making it a unique find in the real estate market. The rhythmic hum of the passing trains can be a charming reminder of the home's connection to the broader community and its thriving surroundings. Embrace the chance to own a piece of Emmaus history. This Colonial home is not just a residence; it's a gateway to endless possibilities, where the past meets the future. Don't miss out on this opportunity to create your dream home in a community that celebrates both heritage and progress! $995,0003016 Moyer Road Hellertown, PA 18055
Courtesy: BHHS Fox & Roach-Doylestown, (215) 348-1700
View additional infoThis Springfield Township/Saucon Valley property consists of two large parcels. Almost 40 acres of farmland and wooded land with road frontage on 2 roads, there is also a stone bank barn. Not under conservation, was recently used as a retail sales of agricultural products, the site is highly visible on Rt 412 and minutes to I78. Due to its Act 319 status, the property taxes are currently $871 for the entirety. It is unrestricted, so it can be developed according to township zoning regulations. Perfect for a homesite and business in one location. Or sell off the rear parcel to fund the development of the other lot. The lots are subdivided (2 lots). The Bucks County stone bank barn presently has no bath, however there was a successful perc a number of years ago. There is an existing well and parking lot for customers. Whether for pleasure or business, this parcel has a private area in the back and a gentle roll to the land. It sits in a fantastic location to commute north or south, even to New York (I78 Hellertown). Property for sale are parcels # 42-012-046 and # 42-012-046-001. How may I help you?Get property information, schedule a showing or find an agent |
|||||||||||||||||||||||||||||||||||||||||||||||||||||||||||||||||
Copyright © Metropolitan Regional Information Systems, Inc.


