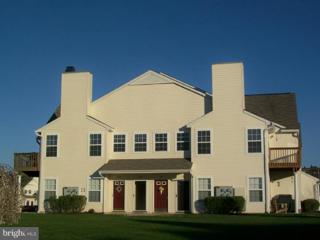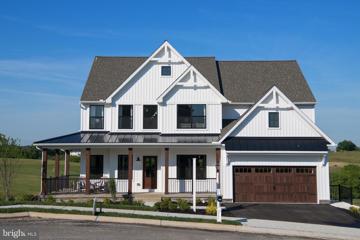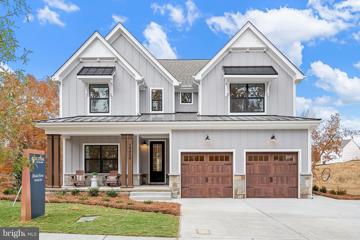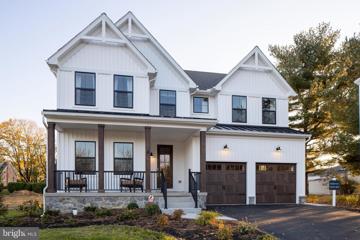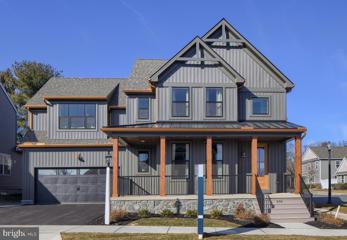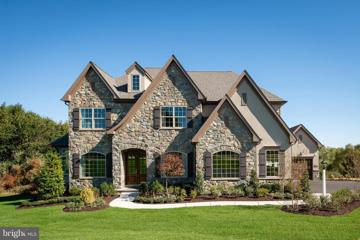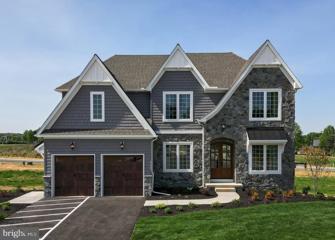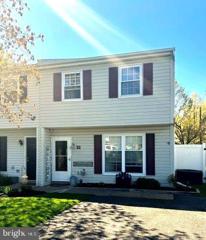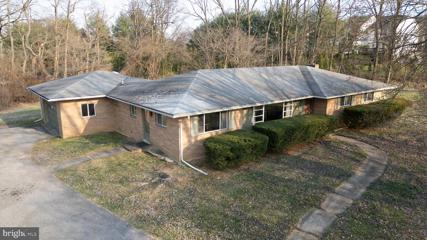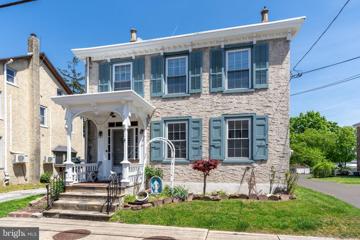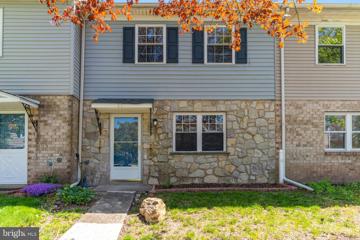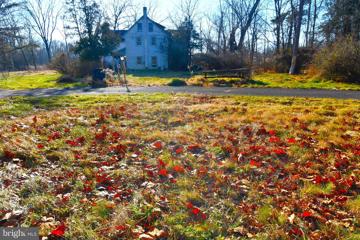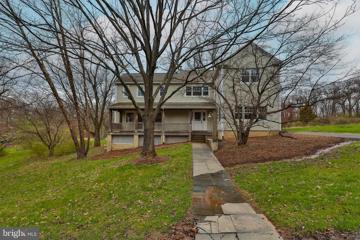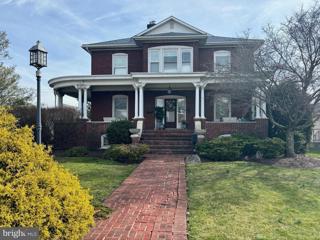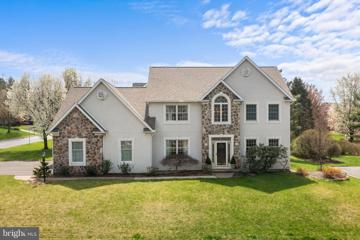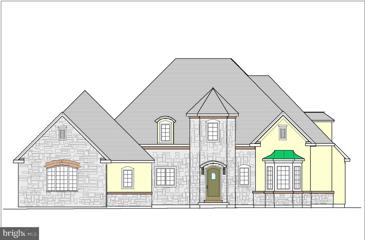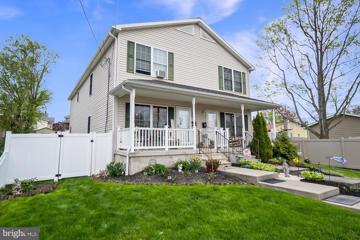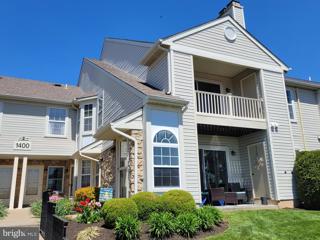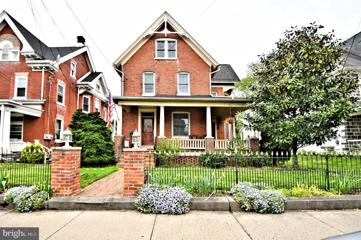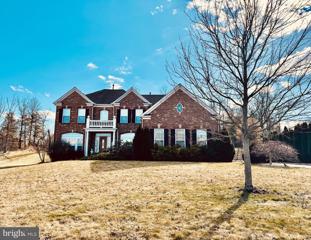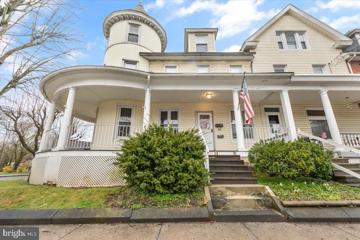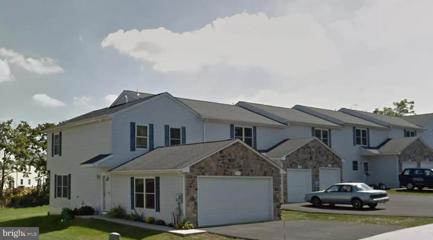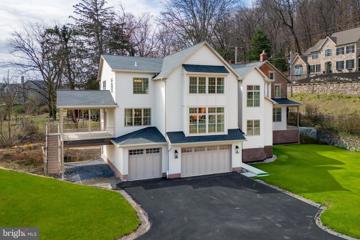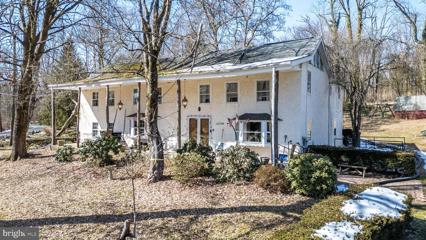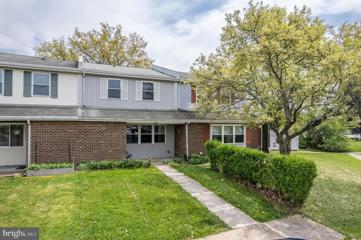 |  |
|
Zionhill PA Real Estate & Homes for SaleWe were unable to find listings in Zionhill, PA
Showing Homes Nearby Zionhill, PA
Courtesy: Coldwell Banker Hearthside-Hellertown, (610) 838-0440
View additional infoImpressive sundrenched second floor condo, featuring an open floor plan and attractive architectural detailing, including cathedral ceilings, a fireplace offset with alcove windows, and sliders to a balcony deck. The main bedroom offers a walk-in closet and an en suite bath, and there is also a full hall bath. There is an inviting, open kitchen, and a dining room, perfect for interacting with family or guests as you prepare snacks or a meal. The refrigerator and the washer and dryer are included. Located near shopping, schools, a library and parks, and offering walking/bicycling trails, this is the perfect setting for a carefree, active lifestyle. This is a second floor end unit, located on a corner.
Courtesy: Patriot Realty, LLC, (717) 963-2903
View additional infoWelcome to Millstone at Parkside, a charming community of new, to-be-built homes nestled in the heart of Bucks County, PA. With 30 generously-sized homesites, each averaging 0.4 acres in size, and plenty of open space, you'll have ample room to create the home of your dreams in this picturesque area. And Millstone at Parkside is perfectly positioned to offer residents the best of what Bucks County has to offer. Located in Quakertown, this community provides easy access to major routes like I-476, Route 663, 309, and I-78, making commuting a breeze. And with Unami Creek Park just a short walk away, residents have access to a host of recreational activities, including hiking, biking, and picnicking, all while enjoying the natural beauty of the surrounding area. The Parker offers plenty of space to live and entertain in its open floorplan. An eat-in Kitchen with walk-in pantry and Breakfast Area opens to the Family Room. Enjoy a Study and formal Dining Room for extra living space on the first floor. Oversized 2-car Garage. The Ownerâs Suite is located at the top of the stairs, with a large walk-in closet and spacious full bath. 3 additional bedrooms with walk-in closets, a full bath, and Laundry Room are also on the second floor.
Courtesy: Patriot Realty, LLC, (717) 963-2903
View additional infoWelcome to Millstone at Parkside, a charming community of new, to-be-built homes nestled in the heart of Bucks County, PA. With 30 generously-sized homesites, each averaging 0.4 acres in size, and plenty of open space, you'll have ample room to create the home of your dreams in this picturesque area. Millstone at Parkside is perfectly positioned to offer residents the best of what Bucks County has to offer. Located in Quakertown, this community provides easy access to major routes like I-476, Route 663, 309, and I-78, making commuting a breeze. And with Unami Creek Park just a short walk away, residents have access to a host of recreational activities, including hiking, biking, and picnicking, all while enjoying the natural beauty of the surrounding area. The Savannah features an open floorplan with 2-story Family Room and first-floor Owner's Suite. Inside the Foyer, there is a Study and stairs to the second floor. The hallway leads to the main living space with Kitchen, Dining Area, and Family Room. The Kitchen features an eat-in island and double-door closet. The Entry Area off the Kitchen has a double-door closet, Powder Room, and access to the 2-car Garage. The first-floor Owner's Suite has a spacious bathroom and large walk-in closet. The Laundry Room is conveniently located across from the Owner's Suite on the first floor. Upstairs, there is a Loft overlooking the Family Room below, 3 additional bedrooms with walk-in closet, a large linen closet, and full bathroom.
Courtesy: Patriot Realty, LLC, (717) 963-2903
View additional infoWelcome to Millstone at Parkside, a charming community of new, to-be-built homes nestled in the heart of Bucks County, PA. With 30 generously-sized homesites, each averaging 0.4 acres in size, and plenty of open space, you'll have ample room to create the home of your dreams in this picturesque area. Millstone at Parkside is perfectly positioned to offer residents the best of what Bucks County has to offer. Located in Quakertown, this community provides easy access to major routes like I-476, Route 663, 309, and I-78, making commuting a breeze. And with Unami Creek Park just a short walk away, residents have access to a host of recreational activities, including hiking, biking, and picnicking, all while enjoying the natural beauty of the surrounding area. The Covington is one of our most popular floorplans due to its beautiful open layout and spacious rooms. The front entry guides you into the heart of the home, passing a Study, Powder Room, and formal Dining Room. The Kitchen, Breakfast Area, and Family Room offer lots of space to live and entertain. The Kitchen boasts an eat-in island and large walk-in pantry. Upstairs, the luxurious Owner's Suite has a private bath and dual walk-in closets. 3 additional bedrooms with walk-in closets and another full bath complete the second floor. A 2-car Garage comes standard with the home.
Courtesy: Patriot Realty, LLC, (717) 963-2903
View additional infoWelcome to Millstone at Parkside, a charming community of new, to-be-built homes nestled in the heart of Bucks County, PA. With 30 generously-sized homesites, each averaging 0.4 acres in size, and plenty of open space, you'll have ample room to create the home of your dreams in this picturesque area. Millstone at Parkside is perfectly positioned to offer residents the best of what Bucks County has to offer. Located in Quakertown, this community provides easy access to major routes like I-476, Route 663, 309, and I-78, making commuting a breeze. And with Unami Creek Park just a short walk away, residents have access to a host of recreational activities, including hiking, biking, and picnicking, all while enjoying the natural beauty of the surrounding area. The Sebastian is a 4 bedroom, 2.5 bath home featuring an open floorplan with Family Room, Kitchen with eat-in island and walk-in pantry, and Dining Area. Inside the spacious Foyer, there is a Study to the side, offering additional living space on the first floor. Off the Dining Room is an entry area with double-door closet, Powder Room, and access to the 2-car Garage with storage area. Upstairs, the Owner's Suite has two walk-in closets and a private en suite bathroom. 3 additional bedrooms, each with walk-in closets, a full bathroom, and conveniently-located Laundry Room complete the second floor.
Courtesy: Patriot Realty, LLC, (717) 963-2903
View additional infoWelcome to Millstone at Parkside, a charming community of new, to-be-built homes nestled in the heart of Bucks County, PA. With 30 generously-sized homesites, each averaging 0.4 acres in size, and plenty of open space, you'll have ample room to create the home of your dreams in this picturesque area. Millstone at Parkside is perfectly positioned to offer residents the best of what Bucks County has to offer. Located in Quakertown, this community provides easy access to major routes like I-476, Route 663, 309, and I-78, making commuting a breeze. And with Unami Creek Park just a short walk away, residents have access to a host of recreational activities, including hiking, biking, and picnicking, all while enjoying the natural beauty of the surrounding area. The Devonshire is a 4+ bed, 2.5+ bath home featuring an open floorplan, 2 staircases, and many unique customization options. Inside the Foyer, there is a Living Room to one side and Dining Room to the other. In the main living area, the 2-story Family Room opens to the Kitchen with large eat-in island. The Kitchen also has a walk-in pantry and hall leading to the Study. Private Study near back stairs can be used as optional 5th bedroom. Upstairs, the spacious Owner's Suite has 2 walk-in closets and a private full bath. Bedroom 2, 3, & 4 share a hallway bath. Laundry Room is conveniently located on the same floor as all bedrooms. Oversized 2-car garage included. The Devonshire can be customized to include up to 7 Bedrooms and 8.5 Bathrooms.
Courtesy: Patriot Realty, LLC, (717) 963-2903
View additional infoWelcome to Millstone at Parkside, a charming community of new, to-be-built homes nestled in the heart of Bucks County, PA. With 30 generously-sized homesites, each averaging 0.4 acres in size, and plenty of open space, you'll have ample room to create the home of your dreams in this picturesque area. And Millstone at Parkside is perfectly positioned to offer residents the best of what Bucks County has to offer. Located in Quakertown, this community provides easy access to major routes like I-476, Route 663, 309, and I-78, making commuting a breeze. And with Unami Creek Park just a short walk away, residents have access to a host of recreational activities, including hiking, biking, and picnicking, all while enjoying the natural beauty of the surrounding area. The Hawthorne is a 4 bed, 2.5 bath home featuring an open floorplan with 2-story Family Room, Breakfast Area, and Kitchen with island and walk-in pantry. The first floor also has a Dining Room, Living Room, and private Study. The Entry Area has a walk-in closet and leads to the 2-car Garage. Upstairs, the hallway overlooks the Family Room below. The Owner's Suite features 2 walk-in closets and a private full bath. 3 additional bedrooms with walk-in closets, a full bathroom, and Laundry Room complete the second floor. The Hawthorne can be customized to include up to 6 Bedrooms and 5.5 Bathrooms. $305,00022 Berks Court Quakertown, PA 18951
Courtesy: Real Estate Excel-The Baringer Group LTD, (215) 536-9550
View additional infoCOMING SOON. Quakertown Borough Half Twin. Immaculate Condition. Located in the rear of Cedar Grove Estates. Home has been extremely well maintained. Entry into the home via front door into the Living Room. Here you will find quality laminate flooring custom wainscoting on the walls and wooden horizonal blinds on the windows. The laminate floor continues through the entirety of the first floor into the Dining Room and Kitchen. The Dining Room is spacious with access via a sliding barn door to a hidden pantry, half bath and mechanical room. The rear of the home is a nice sized kitchen that has built in breakfast bar and also has room for table. Going up the stairs to the second floor, the custom wainscoting continues. All floor coverings on second floor are carpet with exception of laundry which is laminate and full bath which is tile. There are 3 nice sized bedrooms with 2 of the 3 containing ceiling fans. Landing has area containing Washer/ Dryer and access to pull down attic stairs. This home is at the rear of the development and backs up to Cedar Grove Park in which is currently undergoing a complete revitalization of the entire park. Please refer to the Quakertown Borough website for detailed information. The rear yard has a nice concrete patio and is fenced in. The property also backs up to municipal land which is open space. Property has great access to all major roads in Quakertown, Rte 309, 663, Northeast Extension of PA Turnpike. Fantastic home, don't miss out.
Courtesy: Realty Outfitters, (484) 851-3057
View additional infoOffered for sale for the first time from the original owners! Timeless brick construction, dramatic overhangs and large picture windows are just a few highlights of this sprawling 3 bedroom, 3 full bath ranch home. Spacious rooms and large openings make an airy flow throughout the well thought floorplan. The centrally placed formal dining room is the heart of the home connecting the bright, roomy living room and sizeable kitchen with plenty of cabinet and countertop space, plus double ovens. Master bedroom with walk-in closet plus en suite full bath. Additional bedrooms feature ample closets. Large hall bath with tub and shower. On the opposite side of the home is an additional room with outside entrance that could lend itself to personal office space, 2nd living room or extended family quarters as a 4th bedroom with access to a third full bath and 1st floor laundry. Inside access to attached 2 car garage. Paved driveway affords additional parking or room for basketball hoop. Full basement with two entrances allows for ample storage or additional space with some finishing. CENTRAL AIR has been added for comfort during summer months. The nearly 3/4 acre lot is flat and expansive, providing the perfect setting to enjoy the best of outdoor living. Located in a quiet, well established residential neighborhood, yet only moments from all major routes, shopping and dining. Southern Lehigh School District K-12. One hour from Philadelphia, 90 minutes to NYC and 10 miles to LVIA.
Courtesy: Keller Williams Realty Group, (610) 792-5900
View additional infoWelcome to your opportunity to invest in downtown Quakertown! This charming property offers the perfect blend of comfortable living and smart investment potential. Nestled in the heart of the borough, this two-unit property presents a unique chance for homeownership with built-in income. The first floor boasts a cozy one-bedroom unit, ideal for comfortable living or as a rental to generate additional income. Ascend to the second floor and discover a spacious two-bedroom unit, complete with the added bonus of a third-story space, perfect for a home office, studio, or additional bedroom. But the perks don't stop there. This property also features a detached three-car garage, with two of the bays currently rented out, providing immediate rental income to help offset your mortgage expenses. With some TLC and sweat equity, this property has the potential to become your dream starter home while simultaneously building equity through rental income. Take advantage of the burgeoning downtown scene of Quakertown, with its vibrant community and convenient amenities just steps away. Don't miss out on this incredible opportunity to live in one unit while earning money towards your mortgage with the other. Schedule a showing today and make your investment dreams a reality!
Courtesy: Keller Williams Realty Group, (610) 792-5900
View additional infoBeautifully Updated and Awaiting its New Owners!!! It is like walking into New Construction! Through the Front Door you will enter into the Hallway which offers a coat closet and a view to the warm and inviting Kitchen. The Kitchen is equipped with all new Stainless Steel appliances, vinyl flooring, granite countertops and Ceiling Height Quality Cabinets!!! The Kitchen offers space for a dinette table or free standing island under the windows. You will have a feeling of "openness" in this room from the double Kitchen Windows and Hallway cutout. The Living Room has sliding glass doors that lead to a patio area, shed and a yard. In this room is also a very large closet. The Laundry hookup is conveniently located upstairs. The entire house has recessed lighting. All new flooring throughout! You can walk down the street to a playground. The property is situated on the edge of town but convenient to everything! Quakertown is 3 miles away. There you will find a public swimming pool, library, new state of the art playground equipped with zip lines, the Univest Performance Center, McCooles Live Theater, Movie Theater, walking and biking Rails to Trails paths, Skate Park and Free Fall Center, plenty of shopping and restaurants. Please make your appointment to see all this property has to offer you!!!
Courtesy: RE/MAX Centre Realtors, (215) 343-8200
View additional infoUnlimited Possibilities!! Old world charm seen in this spacious home nestled on a 8+ Acre lot offering a "Park-Like" setting. Property has 1,000'+ of road frontage. Home is in need of major repairs. Looking for a buyer to bring this home back to it's glory days. "Estate" property is being SOLD in complete "As-Is" condition. Buyer is not permitted to access home. Enter the property at your own risk.
Courtesy: Coldwell Banker Hearthside-Allentown, (610) 465-5600
View additional infoMULTIPLE OFFERS RECEIVED. HIGHEST AND BEST MUST BE SUBMITTED BY 5:00 PM, APRIL 10. SELLER WILL REVIEW OFFERS AND MAKE DECISION THURSDAY AFTERNOON. Welcome to the debut listing of a captivating property that has never before graced the market! This exquisite residence presents a rare opportunity to own a spacious 4-bed, 2.5-bath home nestled on a sprawling 5-acre lot. Stepping inside, you'll immediately appreciate the warm ambiance and inviting atmosphere that permeates every corner of this lovingly maintained abode. The main level boasts a seamless flow between the living spaces, perfect for both everyday living and entertaining. The heart of the home centers around a well-appointed kitchen, where culinary enthusiasts will delight in the abundance of counter space, ample cabinetry. Adjacent to the kitchen, is dining area ideal for quiet family dinners or larger gatherings. The adjacent living room beckons you to unwind and relax in comfort, featuring hardwood floors that add a touch of timeless elegance to the space. Retreat to the upper level, where you'll discover four generously sized bedrooms, each offering a peaceful sanctuary for rest and rejuvenation. The enchanting allure of this property continues outside on 5 expansive acres providing endless possibilities for outdoor enjoyment and recreation. Adding to the appeal of this remarkable property is a charming barn offering ample storage for tools, equipment, or the opportunity to pursue hobbies or interests. With its unbeatable combination of space, style, and serenity, this is truly a once-in-a-lifetime opportunity.
Courtesy: Iron Valley Real Estate of Lehigh Valley, (610) 766-7200
View additional infoDon't miss this incredible Victorian style home located in Quakertown Boro! This home has something for everyone. Let your imagination run free with the 5 bedrooms (maybe your own exercise room or yoga studio). Design the perfect man cave or kid cave in the basement. Enjoy the study with built in book shelves. The original Stained Glass windows add an abundance of character. The property has a private fenced in backyard with an above ground pool. Moreover, including the two car garage their are an additional 4 parking spots.
Courtesy: RE/MAX Real Estate-Allentown, (610) 770-9000
View additional infoStep into luxury with this phenomenal Colonial style home in the desirable Valley Green development within Southern Lehigh School District. 4-7 bedrooms, 3.5 bathrooms, and approximately 4000sqft of finished space (includes finished basement), all situated on a lush .34acre corner lot. This home exudes classic charm & offers a perfect blend of cozy comfort & beaming elegance. As you enter, you'll be greeted by a grand foyer. To the left is a lovely formal living area & to the right a formal dining area adorned with traditional finishes and large windows, allowing for plenty of natural light. The beautifully designed kitchen is a chef's delight, featuring modern appliances, ample storage, & a large center island. The family room is cozy with a fireplace and is situated right off the kitchen's informal dining area. Upstairs you'll retreat to the luxurious master suite, complete w/ a spa-like ensuite bath & large sitting room with great separation of space. The remaining 2nd floor bedrooms are generously sized, perfect for family or guests. The finished basement has plenty of extra rooms for sleeping, working or gaming. The expansive backyard is an entertainer's paradise, offering a hot tub, deck and ample space for outdoor gatherings and activities. Conveniently located, this home offers easy access to shopping, dining, parks, golf, restaurants, universities & major highways.*BUY WITH CONFIDENCEâPRE-LISTING HOME INSPECTION AVAILABLE * 3D MATTERPORT W/ FLOOR PLAN AVAILABLE, TOO*
Courtesy: BHHS Fox & Roach - Center Valley, (610) 282-4444
View additional infoWith a sophisticated buyer in mind, using expert craftsmanship & architectural style, this Luxurious family home will be built on prime lot in a European inspired enclave of prestigious single homes in ultimate Lehigh Valley location. Offering condo ownership in beautiful Upper Saucon development of Epernay. Elegant manor design, expert finishes & custom build featuring four bedrooms. Modern touches throughout first floor featuring light filled custom Laslo kitchen with gourmet appliances, a luxurious 1st floor master suite, spacious family room w/ soaring ceilings & gas fireplace, dining room, study and laundry room. Three further bedrooms upstairs all with en-suite bathrooms provide ample space for family living. Located on the doorstep of the Prestigious Saucon Valley Club & moments to fantastic shopping & major highways. Low-maintenance lifestyle includes lawn care, landscaping & snow removal. Style & finish your dream home today. Upgrade opportunities & design options available. $369,90040 Elm Street Quakertown, PA 18951
Courtesy: Zoom Realty, LLC, (215) 695-6545
View additional infoWelcome home to this 3 bedroom, 2.5 bath twin on Elm Street, a quiet one way street in Quakertown Borough. This home has never been offered for sale before as it was built in 2006 and it has only had one owner, but today that could change. With an expansive, open floor plan on the 1st floor you will find plenty of room for your day to day activities and also for entertaining during those special times throughout the year. The kitchen has stainless steel appliances and a large island and is open to the dining area finishing out the 1st floor. There is a sliding glass door from the dining room leading to the private fenced in rear and side yard. On the 2nd floor you will find the primary bedroom with a full en suite bathroom and 2 additional bedrooms and a 2nd full bathroom. The large unfinished basement (2 sides - each measuring roughly 27' x 14') will give you lots of storage space or bring your ideas to finish that space and really add to the living space this home already has to offer. All of this and you are just a short walk to everything downtown Quakertown has to offer including close proximity to schools, restaurants, shops and activities.
Courtesy: RE/MAX 440 - Quakertown, (215) 538-4400
View additional infoWell maintained and updated 2nd floor 2BR condo with Balcony in the beautiful Willow Stream development. Very open and airy floorplan with many windows throughout allowing abundant natural light to spill throughout the space. Many recent updates including the Heating System, Hot Water Heater, Windows, Flooring, and paint throughout. Lovely country setting and yet just minutes to the center of Quakertown with all of it's convenience. Centrally located to the Northeast Extension, Rt 309, and I-78 offering easy travel. The association handles all exterior maintenance including the Roof, siding, and balcony. Easy and comfortable living in bucolic Milford Twp. Reach out for an appointment today!
Courtesy: RE/MAX Legacy, (215) 822-8200
View additional infoWow!! 6 Bedroom home in Quakertown Borough. Huge covered front porch that is partially a wrap around. This homes has the old world charm. Brick 3 story colonial in the heart of Quakertown. Enter this home to welcoming foyer with a gas stove to warm you on those cold days and nights. The living room is open to the dining room and kitchen. Wait until you experience the large working cherry kitchen with granite countertops and ceramic tile floors.
Courtesy: Keller Williams Real Estate -Exton, (610) 363-4300
View additional infoOPPORTUNITY KNOCKS! Welcome to this sun-filled, spacious home in Parkside Estates. Extensive gleaming cherry hardwood floors throughout almost the entire main floor. The adjoining spacious living and dining rooms are perfect for entertaining guests. The impressive morning room is sunny and generous in size and features a generous wall of windows. The spacious kitchen, which is adjacent to morning room and opens to a deck, offers upgraded cherry cabinets, spacious granite countertops, perfect size island, brand new double ovens and new renovated wood floors, and the walk-in pantry. It connects with the floor to ceiling stone fireplace in family room with freshly painted walls and meticulously maintained and neutral decor, keep you feel warm and comfortable. The study room towards the back yard is very quiet and peaceful. The master suite features walk-in closet, and master bathroom with his and hers vanities, soaking tub. Three additional bedrooms-one with private bath-two sharing a Jack and Jill bathroom. A three-car side-entry garage connects with the properly size side yard. This community arounds with beautifully farms and amazing wrap-around trails, laid-back aristocratic living in our peaceful community! This home is in a prime location within Quakertown community schools and is just minutes away from major roads and highways, shopping centers, restaurants, gyms, Lehigh Valley Hospital. This home won't last long -act quickly before someone takes it away! Come visit your future home today!
Courtesy: EXP Realty, LLC, (888) 397-7352
View additional infoOwn a piece of Quakertown history in this very spacious four bedroom, two full bath end row home. The third floor attic area is very large for additional possible living space. The owners have well maintained the home during their ownership, most recently replacing the roof. The new roof includes a transferable warranty up to 50 years on materials and labor and 25 years against staining. Enjoy the large wrap around porch that has been renovated during their ownership as well. Many wood sections were replaced with long lasting fiberglass, such as the majestic pillars that stand on the porch. Original floors are found in many rooms throughout the home. Third floor attic is huge with a spacious landing and two full rooms, original wood floors, currently not heated. The Quakertown Borough host many public events throughout the year to enjoy. The Community Day in Memorial Park has a car show and other events ending the day with fireworks being one of the larger events. Great location, minutes from shopping attractions like the Trolley Barn and several restaurants. Continue traveling on E Broad, turns into Route 313, which leads to several parks with lakes within 15 minutes travel. One Year Home Warranty included.
Courtesy: Coldwell Banker Realty, (215) 641-2727
View additional info***Showings start from 05/09/2024*** Check out this 3-bedroom, 1.5-bath townhouse in the Emerald Hollow community of Quakertown! Built in 2006, it's in a friendly neighborhood within the Quakertown school district, just a few minutes from the I-476 turnpike exit, Route 309, and a bunch of places to shop and eat. Living here means you won't have to worry about mowing the lawn or shoveling snowâthe HOA takes care of that. The wooden deck has been recently repaired and sealed, perfect for enjoying your afternoon tea or coffee while listening to the birds. There's plenty of parking and storage space with a two-car driveway and a two-car garage. The house has some new upgrades too, like a new storm door, a garage door opener, and a fresh coat of premium paint in neutral colors. The lower level has wooden floors, while the upstairs has new carpeting. The master bedroom has big walk-in closets, and there's a new vanity light and toilet in the master bathroom. All the windows have either been repaired or replaced with new blinds, and there's a brand-new A/C unit to keep you cool. The kitchen comes with all the appliances you need, including a washer, dryer, refrigerator, stove, and microwave. This place has everything you need to feel at home Currently this property is tenant occupied and needs at least 12 hr notice for showing. Come check it out! $1,695,0001692 Weyhill Drive Center Valley, PA 18034
Courtesy: BHHS Fox & Roach - Center Valley, (610) 282-4444
View additional infoNestled in a highly sought-after pocket of the Southern Lehigh School District, close to Saucon Valley Country Club and the Promenade Shops, this captivating home offers the perfect blend of enduring charm and modern innovation. Lovingly restored architectural details, including stunning exposed brick walls, seamlessly integrate with high-end updates, creating a timeless elegance that transcends passing trends. Experience the best of both worlds: the character of yesteryear with the functionality and comfort of today. This expansive property boasts 5 bedrooms, each with an en-suite bathroom, plus two additional powder rooms for ultimate convenience. The versatile layout provides both generous spaces for gathering and intimate corners for quiet moments â a true haven for any lifestyle. Spread out on an acre and a half of land, the property offers ample space to relax and unwind. Don't miss this opportunity to own an Erwin Forrest Builders Custom Home in a premier location! Owner is a PA Realtor.
Courtesy: RE/MAX 440 - Quakertown, (215) 538-4400
View additional infoSituated on an expansive and picturesque 10+ acres of land(2 separate lots with 2 tax ID's), this historic farmhouse, steeped in the legacy of the early 1700s, radiates timeless charm and character. With a generous 4542 sq ft of living space, the residence seamlessly marries vintage elegance with modern comforts. The main floor stands as a testament to historic architecture, featuring an open living room adorned with grand open log beams and posts, guiding the eye towards an open staircase leading to the second floor. The formal dining room situated (in the original log cabin) offers built-in corner cabinets and wood trim which help to preserve the authenticity of the home. The galley kitchen, complete with a stone hearth, is equipped with a 5-burner built-in stove top, wall oven, stainless steel refrigerator, and abundant built-in cabinets for storage. The breakfast room offers enchanting views of the rear yard and a vast open area, creating an ideal space for nurturing indoor plants. An original log cabin, which was the 1st building to be built on the property, comes complete with an open stone fireplace, seamlessly integrates with the dwelling and serves as a captivating library in the attic loft. Ascending to the second floor unveils a haven of tranquility with five generously sized bedrooms, two providing attic access to loft rooms, and all with ample closet space. The hall bath features a classic claw-foot tub, while one bedroom enjoys the luxury of a private bath and shower. Adding a touch of functional elegance, a back office room includes a spiral staircase leading to the main floor. Each room offers itâs own unique charm that you will never find anywhere else. The basement area under the living room/dining room section of the home offers lots of storage area as well as a workshop space with full walk-out access. The exterior of the property is a sanctuary for relaxation and entertainment, boasting a large in-ground pool complemented by a spring house and a spacious 3-car garage/workshop. The property sprawls over 8 acres surrounding the home, with an additional 2.2 acres across the street, opening doors to intriguing possibilities for further exploration or development. With separate tax IDs for each lot, the potential to build across the street adds an exciting dimension, solidifying this historic farmhouse as a truly unique and versatile gem. The exterior of the property is a sanctuary for relaxation and entertainment, boasting a large in-ground pool complemented by a spring house and a spacious 3-car garage/workshop. If you don't need the additional 2.2 acres across the street, this property could be sold to offset the costs of future updates to the home. Open House: Saturday, 5/11 1:00-3:00PM
Courtesy: Moments Real Estate
View additional infoBuying a house in the Quakers Greene neighborhood has always been on my wish list....and I am so excited to call this community my new home! As I drive through the neighborhood, I notice the lovely landscaping, the well-manicured sidewalks, community pool and basketball courts. It is so well kept! Stepping inside my home, I am first greeted by the family room. I love how open and bright the space feels. There is a ton of natural light pouring through the windows and there is ample room to entertain my family and friends. Down the hall is the heart of the home...the kitchen! I love how the kitchen opens to the dining room, this is perfect for when I am hosting larger gatherings. The kitchen has so much potential. I can already envision adding additional countertops and cabinetry further along the wall which will really expand the space. I also could see myself modernizing the cabinets and appliances....with a little elbow grease, the kitchen will shine again! Over in the dining room, the expansive space allows for a larger table and the potential of a China cabinet that could hold my dishware. I love the thought of being able to whip up a delicious meal in the kitchen while still enjoying my guests sitting close by! Before heading up stairs, the laundry room and half bath completes the first floor. Ascending to the second floor, I am looking forward to retreating to my master bedroom after a busy day. The master bedroom is roomy, has two spacious closets and ample natural light. Down the hall are two additional bedrooms with sizable closets and a full bathroom. Outside in the backyard, I already have big plans! I love how peaceful and private the yard feels. Currently there is a patio. However, I plan to expand it and add outdoor lights, furniture, a grill and maybe even a garden if I get a green thumb! A bonus is the shed which is perfect for all my tools and provides for additional storage space. Another reason why I love this neighborhood is how convenient the location is. Nearby is the YMCA, the Quakertown Farmers Market, Target, Fox Hollow Golf Course, multiple parks, and tons of shopping and restaurants to enjoy! Route 309 is the road that connects to my neighborhood and with this, I can easily communicate to neighboring towns quickly! I am looking forward to putting my own touch on this charming home and making it my own slice of paradise! How may I help you?Get property information, schedule a showing or find an agent |
|||||||||||||||||||||||||||||||||||||||||||||||||||||||||||||||||
Copyright © Metropolitan Regional Information Systems, Inc.


