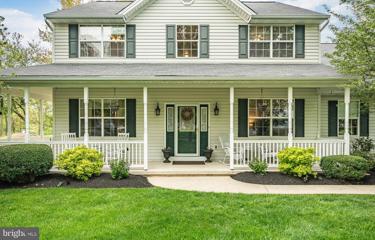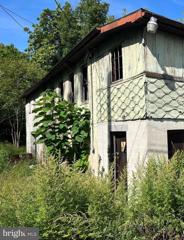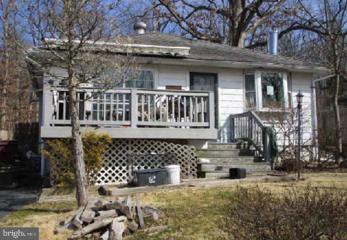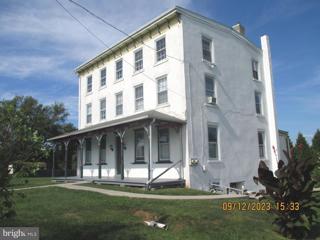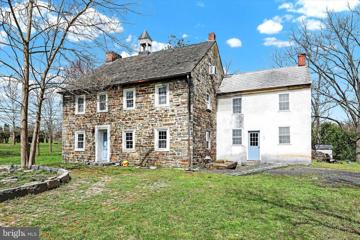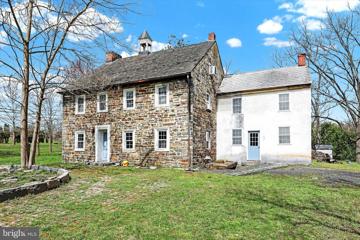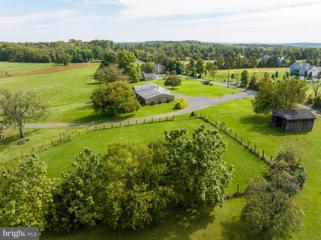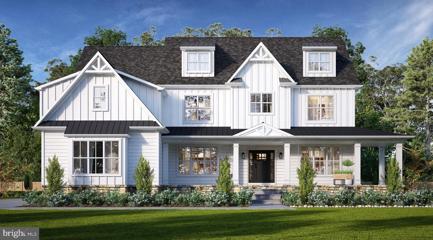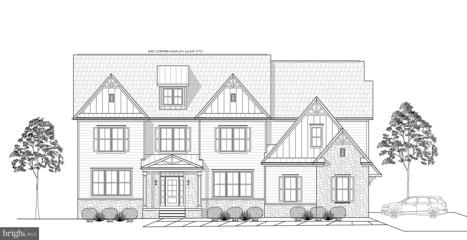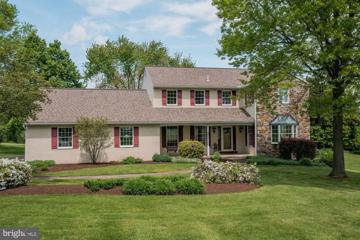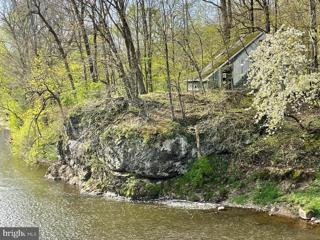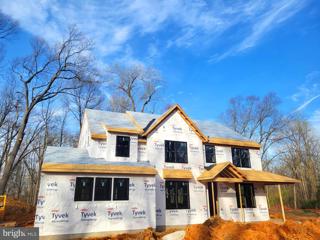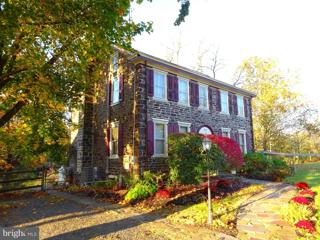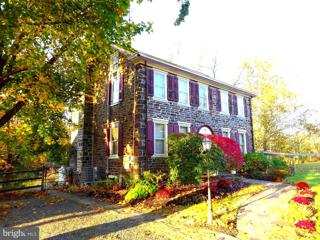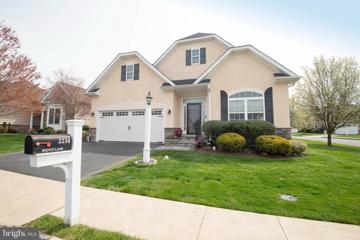 |  |
|
Zieglersville PA Real Estate & Homes for Sale
Zieglersville real estate listings include condos, townhomes, and single family homes for sale.
Commercial properties are also available.
If you like to see a property, contact Zieglersville real estate agent to arrange a tour
today! We were unable to find listings in Zieglersville, PA
Showing Homes Nearby Zieglersville, PA
Courtesy: Iron Valley Real Estate Exton, sherricustodio@gmail.com
View additional infoThank you for the amazing interest in this property. We have received multiple offers and the sellers are calling for the highest and best offers by 3pm tomorrow (5/17). The open house on Sunday (5/17) will be cancelled. Welcome to 147 Goshen Road! This 1,536 sq ft town home has 3 bedrooms, 2½ bathrooms, a new HVAC system, has no HOA and is located within the desirable Perkiomen Valley School District. The finished basement adds 608 sqft making the combined square footage 2144. These homes donât come up for sale often, and this one is a rare end unit with a back yard backing up to a wooded area! As you walk in, step onto the vinyl plank hardwood floors and into your oversize living room. Go straight into the super-clean kitchen with nonstick vinyl tile floor, wood cabinets and a nice tile backsplash. There is a powder room just off the kitchen to the right. Head on into your formal dining room that has a huge slider leading out to the deck, which lets in tons of natural light. Step out onto your deck, which is a great place to grill and chill after a long day. It backs up to the woods, offering a private oasis for outdoor relaxation and entertaining. Upstairs, the oversized primary has a full ensuite full bathroom, and two large closets. There are also two more bedrooms and a full hall bath. Down to the finished basement you have a huge space which is also great for entertaining or a spot for the kids to play! And there nice sized laundry and storage room in the basement as well. The HVAC system was just installed in 2023, the hot water heater 2022, the roof 2011. Conveniently located near shopping, dining, the terrific Skippack Village shops and restaurants, the Philadelphia Premium Outlets in Limerick, and major commuter routes 73 & 29, this townhouse offers the best of both worlds â a peaceful retreat with easy access to urban amenities. For those seeking outdoor fun, Spring Mountain Adventures is minutes away, offering a variety of year-round outdoor activities such as skiing, ice skating, snowboarding, ziplining, and rock climbing. The Perkiomen Trailhead, Green Lane Park System and many other nearby parks provide additional recreational options. Come check this beauty out before itâs gone! Open House: Saturday, 5/18 11:00-3:00PM
Courtesy: Weichert, Realtors - Cornerstone, (215) 628-8300
View additional infoDiscover timeless elegance in this enchanting 180-year-old, two-story farmhouse that seamlessly blends historical charm with modern convenience. Nestled on a stunning and serene 15-acre lot, this property offers a picturesque escape from the hustle and bustle of everyday life. As you approach, the charming front entrance, featuring a classic Dutch door, welcomes you into a warm and inviting space. The foyer is adorned with a slate floor and stacked stone walls, setting the tone for the unique character found throughout the home. The heart of this home is the large eat-in kitchen, complete with a Franklin-style pellet stove and a soaring cathedral ceiling, perfect for cozy family gatherings or entertaining friends. Adjacent to the kitchen is a private dining room, ideal for intimate dinners, and a spacious great room addition, providing ample space for relaxation and recreation. Additionally, a generously sized private living room offers a tranquil retreat for relaxation and unwinding. This property boasts a remarkable oversized garage with space for five or more cars, making it a dream for contractors, landscapers, or car enthusiasts. The beautiful lot offers endless possibilities, with potential for subdivision. The landscape is a picturesque blend of gently rolling hills, partially open spaces, and wooded areas, creating a private country setting that's perfect for enjoying nature and outdoor activities. Inside, you'll find three comfortable bedrooms, an upstairs office for your convenience, and one and a half baths, ensuring all the essentials are covered. A new propane-burning heater, only one year old, ensures cozy warmth throughout the colder months. This unique farmhouse seamlessly combines historical character with modern amenities, offering a rare opportunity to own a piece of history in a peaceful and private setting. Don't miss the chance to make this exceptional property your own. Whether you're looking for a family home, a retreat, or a space to pursue your passions, this farmhouse is the perfect fit.
Courtesy: Springer Realty Group, (484) 498-4000
View additional infoLocation is Key! Cul de sac living but tucked back from the road with a long tree lined driveway and no monthly HOA fee! The lot is manicured and backs to wooded common space. This Private lot is a great getaway right in your back yard! This custom home was built by these owners and has some of the items they really wanted, featuring the larger wrap around front porch, enlarged deck with supports and electric for a hot tub (hot tub was removed). Many additional windows and interior upgrades. Enter into 2 story foyer with access to office and Formal living room which flows into the dining room. The Kitchen has tall cabinets granite counters, Pantry and eat in area with sliders to the deck. The family room has custom Maple Built ins and a gas fireplace. The second floor has traditional 3 bedrooms with large closets, a three piece hall bath and huge master suite with four piece bath and five double door closets for storage. The huge basement with good ceiling height has a walk out sliding door and a window. Great areas ready for you to finish if you need it. Plenty of storage space. Easy access to Perkiomen trail. This home affords plenty of space in a quiet setting! This could be your future home!
Courtesy: Super Realty Group Delco, LLC., (610) 874-7741
View additional infoTITLE IS CLEAR TO CLOSE!! You can own this in less than a week and begin your new project. This Bungalow is ready for a owner with a vision! It could be converted to multifamily or single family. Property is demoed & cleaned and will be sold to the most serious buyer! Blueprints attached for ideas. Contact your realtor to schedule your showings, bring your contractor and make your offer! Please provide proof of funds or pre approval with offer. Property is being sold as-is, cash or hard money only.
Courtesy: RE/MAX 440 - Skippack, (610) 584-1160
View additional infoCharming remodeled farmhouse with enormous updated rooms. Enter this 1900 stone home from the side porch into a large dining room for formal dining and a plethora of other uses from a place to chat with friends to an area for an office or library. Brand new kitchen overlooking the back yard with room for casual meals and counter seating. Access to the front courtyard allows you to bring the outdoors in. The perfect setting to relax with your coffee or even tend your herb garden. To the rear of the home is a generous family room with built ins. Leads to the rear deck. Adjacent to the family room is a laundry/mud room perfect for dropping the days backpacks and muddy shoes from enjoying the outdoors coming in through the attached 2 car garage. A new powder room can be found here too. Up the refinished staircase is the primary bedroom to the rear of the home with cathedral ceiling and full stone wall. Lots of light and a dressing area with his and her closets and a shoe closet too. A primary bathroom with jetted tub, walk in shower, new toilet and vanity includes its own linen closet. 2 other spacious rooms with refinished floors and plenty of closets and an updated hall bath complete this floor. There is a walk-up attic with tons of room for storage. The rear deck and patio allow you to enjoy your private yard and refreshing inground pool with its own shed fully fenced and landscaped for hours of summer enjoyment. Look in the other direction to your own pond perfect for fishing or launching a canoe for an evening float. A fantastic barn with upper bank and lower stalls as well as another garage for lawn equipment and toys as well as a fully heated studio area. Let the imagination take off with the many hobbies and activities that can be done here. All this and conveniently located just minutes off Route 29 on a lightly traveled road. Quick access to Montgomery County Park and the rails to trails for hiking, biking, horseback riding as well as boating and activities to numerous to mention. Just around the corner youâll find Adelloâs Winery, Perkiomen Brewery, Spring Mountain Adventures and many restaurants such as Mocciaâs Train Stop, Raw Replenish, Mauricios Pizza, Butcher and Barkeep, Versanteâ Restaurant. The home has replacement windows and central air. Partial basement houses the electronical box, heating unit and provides an outside access. In the yard is a charming non functioning outhouse as a great conversation piece. Enjoy a bit of back to nature with rooms for gardening and enjoying the visiting wildlife. Home Warranaty Too!
Courtesy: BHHS Fox & Roach-Exton, (484) 875-2600
View additional infoWelcome to historic charm in Schwenksville! Originally built in 1794 with a stone addition added in 1840. It's nestled within the award-winning Perkiomen Valley School District and this historic home offers timeless elegance along with modern comforts on 4.17 enchanting acres. Step inside to discover the beauty of wood floors that flow throughout the entire home, complemented by the warmth of multiple fireplaces, including one in the kitchen and another in the primary bedroom, perfect for cozy evenings. The built-ins and deep window sills add character and functionality, seamlessly blending old-world charm with modern convenience. The extra spacious kitchen with its walk-in fireplace and antique red oak floors will be the focal point of your day. A great place to gather family or friends both here and in the large dining room along with the den/library/living room there's ample space for both relaxation and entertainment. The second floor offers three generously sized bedrooms, 2 full bathrooms and a walk up attic. The primary en suite is the perfect escape from a hectic day. Its vaulted ceiling, fireplace and huge walk-in closet make it a wonderful retreat. Don't miss the historical newspapers imprinted on the bedroom floor. Embrace the rustic charm of the root cellar, ideal for storing your harvests or creating a unique wine cellar experience. Experience the nostalgia of a bygone era with the summer kitchen, perfect for an art studio, play house or she shed. Outside, nature's beauty surrounds you, with 4.17 acres to explore and enjoy, complete with a tranquil stream meandering through the property. Have you been dreaming of a Hobby Farm? Or maybe you've always wanted your own gardens, spending evening by the fire-pit, or exploring in the woods. Don't miss your chance to own a piece of history in Schwenksville. Schedule your viewing today and bring your imagination. With a little TLC you could make this diamond in the rough shine again.
Courtesy: RealHome Services and Solutions, Inc.
View additional infoGreat Opportunity to own this single-family home oozing with potential. This home was built in 1925 and features 2 bedrooms and 1 bathroom, with plenty of living space. ***SPECIAL NOTES: (1) This is a CASH ONLY transaction. (2) Seller to pay Taxes, HOA, and Municipal/Utility Liens. (3) Please read the Auction disclaimers carefully before placing a bid or submitting an offer. ***
Courtesy: Keller Williams Real Estate-Blue Bell, (215) 646-2900
View additional infoThis amazing townhome in Perkiomen Crossing is exactly what you need to just move in and enjoy. The owner has taken great pride and it shows. You pull up front and have 2 designated parking spots. From there, enter into the modern living room that shows with plenty of natural light and space. The powder room is in between the kitchen and living room and is tastefully decorated. The kitchen has been updated with Quartz countertops, glass backsplash and has lots of storage and countertop space. The Dining Room is open concept to the Kitchen and leads directly to a Trex deck that over looks the overflow parking which is convenient and also there are no townhomes directly behind. Come back inside and head up to the second floor where you will find the 3 bedrooms and 2 full bathrooms. All rooms have been updated and the Primary boasts it's own en suite! All the rooms are of nice size. Head down to the finished Family Room on the lower level. It has separate storage and Laundry room as well as a great hang out room for the kids, or another room to entertain in. This room has a bar and can be a lot of things. Professional pictures are coming soon! It will look even better!! Owner has an assumable mortgage at 3.25 percent, Check with your lender about this option. $400,0003351 Big Road Zieglerville, PA 19492
Courtesy: Long & Foster Real Estate, Inc., (610) 489-2100
View additional infoNow (2 - 2 BEDROOM APARTMENTS). Easily converted back to a single family house. (very minimal change). Commercial zoning allows for additional uses. See Township Zoning. Building will have no tenants at settlement. Owner is a Pa. licensed Realtor and is available to meet and answer questions. Lovely farm house and grounds to enjoy with your loved ones.
Courtesy: BHHS Homesale Realty- Reading Berks, (800) 383-3535
View additional infoDiscover the hidden potential of this enchanting Stone Farmhouse sitting on over 9 acres in the Perkiomen Valley School District. With a nod to its rich history, this property offers a unique opportunity for a modern makeover while retaining its timeless charm. Step inside to find upgrades already in place, such as a refreshed kitchen and efficient heating system, beautiful original hardwood floors, stunning fireplace. Outside, explore the expansive grounds with creek access and a large bank barn, providing ample space for storage and creative projects. Across the street, embrace the vast 5-acre pasture, envisioning endless possibilities for agriculture, leisure, or future development, pending township approval. From sustainable homesteading to cultivating a tranquil oasis, the potential is yours to unlock. Embrace the journey of transformation as you breathe new life into this historic gem, creating a sanctuary that truly feels like home. Schedule your private tour today.
Courtesy: BHHS Homesale Realty- Reading Berks, (800) 383-3535
View additional infoDiscover the hidden potential of this enchanting Stone Farmhouse sitting on over 9 acres in the Perkiomen Valley School District. With a nod to its rich history, this property offers a unique opportunity for a modern makeover while retaining its timeless charm. Step inside to find upgrades already in place, such as a refreshed kitchen and efficient heating system, beautiful original hardwood floors, stunning fireplace. Outside, explore the expansive grounds with creek access and a large bank barn, providing ample space for storage and creative projects. Across the street, embrace the vast 5-acre pasture, envisioning endless possibilities for agriculture, leisure, or future development, pending township approval. From sustainable homesteading to cultivating a tranquil oasis, the potential is yours to unlock. Embrace the journey of transformation as you breathe new life into this historic gem, creating a sanctuary that truly feels like home. Schedule your private tour today.
Courtesy: Fisher Realty, (717) 219-8000
View additional info48 +/- acre farm with a nice 3 bedroom / 2 bathroom house in a beautiful country setting, large front porch, private backyard, large open fields with some woodland, lots of out buildings, equipment shed, 30âx80â hog barn, 31âx50â pole barn w/2-horse stalls, 24âx28âequipment building, 30âx84â building, approx. 10 acres tillable land, farm is not ag preserved. Come watch the deer from your backyard.
Courtesy: Keller Williams Real Estate-Montgomeryville, (215) 631-1900
View additional infoLocated in the desirable Souderton School District, this beautiful stone cape with an attached 2 car garage features three spacious bedrooms and 1,259 sq feet of living space on nearly an acre of ground. Enter the living room where you will find an open floor plan with hard wood flooring. The large and open kitchen has plenty of room to cook and entertain with a door to the covered breezeway that leads to either the detached garage or the expansive backyard. The main bedroom and a full bathroom is on the first floor adjacent to the kitchen and offers pitchersque views of the backyard. On the second floor, you will find a half bathroom and two more bedrooms of nearly equal size that offer a good amount of closet space. Pride in home ownership shows throughout this well-built home, located on a perfect lot with so much potential to add on if needed! Showings begin on May 16th! $1,580,0001 Capri Lane UNIT AVONLEA Lansdale, PA 19446
Courtesy: Long & Foster Real Estate, Inc., (610) 489-2100
View additional infoWorcester Township's Newest Luxury Custom Home Development! Crown Point Manor is a niche eight lot single home development in the highest point of Montgomery County. Predominantly a cul-de-sac with one estate style home site available. Three fully customizable floor plans being offered to bring your dream home to life. Cork County Homes LLC is a local family custom home builder, who have been building in Montgomery and Bucks county for two decades. Cork County Homes combines modern materials and techniques with old world traditions. Because they build just a handful of homes each year, they are able to devote the time, attention, and care each on deserves. This listing is for the Avonlea Traditional Model (option to upgrade to Avonlea Modern Farmhouse Elevation- Starting Price of $1,605,000 and shown in photo #2) The Avonlea Traditional Model starts at 4,000 square feet of living space with the option to finish the attic (+643sq.ft), finish the basement (+TBDsq.ft), or build out additional closets and private study in the master bedroom (+380sq.ft.). The Exterior of the home will be Hardie Board Siding, with manufactured stone, black metal roof accents, and vertical siding features. The First Floor includes 3" Finished in Place Red Oak flooring throughout, Family Room with 12' high painted coffered ceiling, Eat-in-Kitchen with Gourmet Appliances- Hood Vent, Gas Range and Quartz Countertops, 8' Sliding Glass Door to Outside 26'x14' Patio, Walk-In Pantry, and Mudroom access to three car side entry garage. Staircases are stained Red Oak Open Tread with painted white risers, white square spindles and painted white craftsman newel posts. Second Floor leaves nothing to be desired with a Large Master Suite- Two Walk-in Closets, Master Bathroom with Free Standing Tub, Water Closet, and Frameless Glass Tiled Shower. Three additional Bedrooms each with ensuite bathrooms. Oversized Laundry Room with Cabinetry and Washer/Dryer Hook-Ups. Option to finish Attic with Full Bathroom. Basement comes standard with Approximate 9' Basement Walls, Half Bathroom Rough-in and has the option to be fully finished. Crown Point Manors Lot Sizes range from 1.84 to 2.06 Acres. First Taxes to be determined by assessor after settlement. The development is under construction. Listing Agent required to attend all site tours. Buyer can drive by site using GPS Address 2044 Berks Road, Lansdale, PA 19446. HOA is $250/year and covers reserve funds. $1,500 One Time Capital Contribution. Pricing. Elevation Plans, and Floor Plans are subject to errors, omissions, changes without notice or obligation and may show upgrades not included as standard. Photos are of previously built home that had been customized for buyers, photos show upgrades that are not included as standard as well as custom plan changes. Buyer's Agent should be initial contact with Seller's Agent. $1,660,0002 Capri Lane UNIT KINSLEY Lansdale, PA 19446
Courtesy: Long & Foster Real Estate, Inc., (610) 489-2100
View additional infoWorcester Township's Newest Luxury Custom Home Development! Crown Point Manor is a niche eight lot single home development in the highest point of Montgomery County. Predominantly a cul-de-sac with one estate style home site available. Three fully customizable floor plans being offered to bring your dream home to life. Cork County Homes LLC is a local family custom home builder, who have been building in Montgomery and Bucks county for two decades. Cork County Homes combines modern materials and techniques with old world traditions. Because they build just a handful of homes each year, they are able to devote the time, attention, and care each on deserves. This listing is for the Kinsley Traditional Model with Fifth Bedroom (option to upgrade to Kinsley Modern Farmhouse Elevation -40sq.ft. Starting Price of $1,650,000 without Fifth Bedroom and $1,680,000 with Fifth Bedroom and shown in photo #2) The Kinsley Traditional with Fifth Bedroom Model starts at 4,600 square feet of living space with the option to finish the attic (+815sq.ft) or finish the basement (+TBDsq.ft). The Exterior of the home will be Hardie Board Siding, with manufactured stone, black metal roof accents, and vertical siding features. The First Floor includes 3" Finished in Place Red Oak flooring throughout, Family Room with 12' high painted coffered ceiling, Eat-in-Kitchen with Gourmet Appliances- Hood Vent, Wall Oven, and Gas Cooktop and Quartz Countertops, 8' Sliding Glass Door to Outside 28'x14' Patio, Walk-In Pantry, and Mudroom access to three car side entry garage. Staircases are stained Red Oak Open Tread with painted white risers, white square spindles and painted white craftsman newel posts. Second Floor leaves nothing to be desired with a Large Master Suite- Huge Walk-in Closets, Master Bathroom with Free Standing Tub, Water Closet, and Frameless Glass Tiled Shower. Four additional Bedrooms each with ensuite bathrooms. Bedroom #3 features a Private Study and Dual Closets. Oversized Laundry Room with Cabinetry and Washer/Dryer Hook-Ups. Option to finish Attic with Full Bathroom. Basement comes standard with Approximate 9' Basement Walls, Half Bathroom Rough-in and has the option to be fully finished. Crown Point Manors Lot Sizes range from 1.84 to 2.06 Acres. First Floor Master Conley Model listing Coming Soon! Taxes to be determined by assessor after settlement. The development is under construction, no model home to be viewed yet. Listing Agent required to attend all site tours. Buyer can drive by site using GPS Address 2044 Berks Road, Lansdale, PA 19446. HOA is $250/year and covers reserve funds. $1,500 One Time Capital Contribution. Pricing. Elevation Plans, and Floor Plans are subject to errors, omissions, changes without notice or obligation and may show upgrades not included as standard. Buyer's Agent should be initial contact with Seller's Agent.
Courtesy: Kelly Real Estate, Inc., (610) 369-3600
View additional infoCustom built home surrounded by 12+/- acres of open fields, hardwoods, and evergreens. This home is sure to sooth your soul as you enter your long driveway to your sprawling private oasis! Beautifully kept is this builders personal residence and is sure to please the most discriminating clients. Three floors of well appointed and finished living areas lend themselves well to a relaxing and refreshing lifestyle. The home has a brand new automatic garage door on the two -car attached garage, as well as brand new carpeting in the lower level office , and a newly installed propane hot water heater. As you enter the side door you are greeted with a spacious three seasons room overlooking your hardscape patio and backyard. This room leads to your large Eat-in-Kitchen with oak custom Ehst cabinetry with built-in signature pantry, built-in desk, prep island with butcher block top, L-shaped cabinets with wood trim Formica countertops, newer appliances, large bump-out with long casement windows, and white oak random width floors with commercial finish. From the Kitchen you enter your Living Room with low to floor double hung Andersen windows, crown molding, and random width white oak floors. The wide foyer leads to your Family Room complete with brick wood burning fireplace, wall to wall carpeting, large Andersen windows, a bay window overlooking your front yard, and deep closet with shelves. Off of the Family Room is a generous size Powder Room with custom vanity as well as a Laundry Room , both with vinyl flooring. To complete the first floor you have a small "mud Room" which leads to your spacious two-car attached garage. Going to the upper level you are greeted with a wide hallway which leads to four Bedrooms as well as a hall closet which is home to your central vacuum accessories. The Main Bedroom is large with random width white oak flooring, lots of windows for natural light and a nice size bath with custom vanity/quartz top and shower/tub combo with newer tilework. This Bedroom has a triple closet. The second Bedroom is large with wall to wall carpet, chair rail, and another triple closet. The third Bedroom has wall to wall carpet and double closet. Bedroom number four is smaller and also has wall to wall carpet. There is a nice size hall bath with linen closet, quartz countertop, and shower/tub combo. Heading down to the lower level of this home you will find a well appointed living area. This area is level with grade and the side yard is easily accessible through a glass patio door or through the man door. There is a generous size room which can be used as an office or for homeschooling with brand new wall to wall carpeting. There is also a large finished area with barn wood sided walls and laminate flooring. Another area is home to a massive wood burning stove which can be utilized to heat a good portion of the home. A nice size full Bath with pedestal sink and fiberglass shower lend itself nicely to accommodating overnight guests in this lower living area. Going outdoors you will be thrilled to find a large custom built barn/shop which is 32'x60' (approx.) and a separate two story custom built Garage which is approximately 28'x27'. These spacious buildings are perfect for your vintage cars collection, builder's equipment, landscaping machinery or for hosting a family shin-dig. Needless to say, this property is amazing and will exceed your dreams and aspirations. Thank you for showing. Note: This property is in Act 319. This property has an underground pipeline easement.
Courtesy: Coldwell Banker Hearthside Realtors-Collegeville, (610) 489-7700
View additional infoWelcome to your dream oasis. This property has the best of all worlds for the nature enthusiast. Offering two acres of land located directly on the Perkiomen Creek, this land is a builders dream. You enter the location at bridge level where you will find a garage once converted to living space perched on a rock overlooking the Perkiomen. This garage is built on a foundation and is located in a large area above the flood zone, perfect for building a space with an amazing view. Spanning the length of this property on one side is the Perkiomen Creek and on the other side are sloped steep hills, creating a private retreat. At the end of the parcel is a beautiful meadow preserved by the floodway. Located on the lower portion is a fallen home built on a foundation which is located inside the flood zone. You may be able to build a raised home here. Centrally located, this land is within walking distance to the Crusher Rd. Access Point of the Perkiomen Trail and a half mile from Green Lane Park where you can enjoy picnics, horseback riding, camping, fishing, boating, sledding and more. This connecting portion of the Perkiomen Trail from Crusher Rd. to Green Lane Park has recently been upgraded and gives easy hiking access to Green Lane Park where you can connect with the Orange Trail. The creek here is navigable and connects to Foy Park at Spring Mt. This opportunity does not come often! Whether you want to build a home, have a dock or just have a private retreat, this plot offers so much potential.
Courtesy: RE/MAX Ace Realty, (484) 712-0009
View additional info**Current stage is framing only and front photo shows reverse floorplan example of model being built** Introducing a magnificent new construction home situated at 179 Laver Rd in the charming locale of Schwenksville, PA. With its framing now in place, this residence presents an exciting opportunity to shape your dream home from the ground up. Boasting a generous footprint of nearly 3000 square feet, this larger model offers ample space for comfortable living and entertaining. Upon entry, guests are greeted by the promise of luxury and sophistication. The interior layout has been meticulously designed to accommodate modern lifestyles, with an emphasis on spaciousness and functionality. One of the standout features of this home is the optional sunroom, which bathes the living space in natural light and provides a tranquil retreat for relaxation and unwinding. Whether used as a cozy reading nook or a vibrant indoor garden space, the sunroom adds a touch of elegance to the home. With construction at this stage, there's still ample opportunity for personalization. From selecting the perfect siding to choosing flooring materials, lighting fixtures, and color palettes, homeowners have the freedom to tailor every detail to their unique preferences and style. Beyond its aesthetic appeal, this home offers the promise of a vibrant community lifestyle in Schwenksville, known for its picturesque landscapes and close-knit atmosphere. Located in a desirable neighborhood, residents will enjoy convenient access to local amenities, schools, and recreational facilities. Don't miss out on the chance to make this new construction home your own. Contact us today to learn more about customization options and secure your place in this thriving community.
Courtesy: RE/MAX Central - Lansdale, (215) 362-2260
View additional infoEnjoy carefree living in this beautiful Custom-Built Home on a Cul De Sac in the adult community of Meadow Glen. The open concept floor plan features Hardwood flooring throughout most of the first level, Private Office with French Doors and Tray Ceiling, Sitting Room with Crown Molding and Chair Rail, spacious Family Room featuring Tinted Windows to reduce glare, Chef's Kitchen boasts expansive Island with Double Sinks, Granite countertops, Upgraded Kitchen Aide Stainless Steel appliances, Double Ovens, Bosch refrigerator, an abundance of cabinets with under/above cabinet lighting and adjacent dining area. Vacation at home on your sprawling Private Deck overlooking the serene Wooded setting. Pergola with Awnings and Screens give comfort from the sun. Primary Bedroom is accented by a Tray Ceiling and En Suite Bathroom features Ceramic-Tiled Stall Shower with Bench, Double Vanity and Walk-In Closet. Second Bedroom, Full Bathroom and convenient Laundry Room complete this level. The Walk-Out Finished Lower Level has a Flex Room which can be used as a Third Bedroom, Full Bathroom and several closets providing ample storage. Two-Car Garage includes a Slat System for hanging items and numerous Cabinets. Newer HVAC and whole house Generac generator offer peace of mind. Community Amenities include Pool, Clubhouse with Two Kitchens, Game Rooms, Fitness Center, Dog Park and Walking Trails. Welcome Home!
Courtesy: Coldwell Banker Hearthside, (215) 855-5600
View additional infoNestled on 8 picturesque acres, this enchanting stone farmhouse, a historic gem dating back to 1870, offers a blend of pastoral tranquility and modern comforts. The property, once a dairy farm, then a thriving cherry farm , and most recently a well-appointed horse farm, presents an idyllic setting to make your dreams come true. The farm house boasts the timeless allure of deep window sills and wood floors. A spacious and inviting eat-in kitchen is adorned with cherry cabinets, large island with stools, corian counters and tumbled marble backsplash. The GE Profile appliances include double ovens and brand new refrigerator. The Viking cook top with a down draft vents to the outside, a Bosch dishwasher completes the package. Additionally, the main level has a formal living and dining room area all with 9 ft. ceilings , with beautiful wooden built-ins. Admire all of the touches of days gone by including french doors, built-in cubbies and stained glass window . There is a comfortable family room(Spindle Room) generously sized mudroom and convenient powder room. Another outside exit leads to an inviting covered porch with a relaxing porch swing. Ascend to the second floor featuring 4 bedrooms, including the primary bedroom with its private ensuite full bath. A sparkling hall bath services the other 3 large bedrooms while a versatile bonus room adjacent to the primary suite offers options for a nursery, office or an additional bedroom. Accessible through a walk-up stairway, the floored attic provides ample storage space and includes a walk-in cedar closet. The basement houses a truly wonderful summer kitchen with direct access to the patio and pool area which could provide a myriad of creative uses. Sprawling over the acerage are sturdy fenced pastures complemented by a lovely bank barn and run in shed with water access, quaint milk house , cozy chicken coop and versatile 4 stall row barn constructed in 2017. All contribute to the agricultural essence of the property. Entertain or unwind in style with a separately heated cement pool and hot tub and generously sized patios. A charming gazebo and serene pond , historically used for fishing and ice skating, add to the scenic beauty. The property has transitioned to more efficient systems utilizing an electric heat pump and central air. Recent updates include the replacement of the well pump in 2019. This delightful property is located minutes from the Northeast extension of the turnpike , award winning schools and conveniences. This home exudes a sense of space, functionality, craftmanship and ambiance not to be missed!
Courtesy: Coldwell Banker Hearthside, (215) 855-5600
View additional infoNestled on 8 picturesque acres, this enchanting stone farmhouse, a historic gem dating back to 1870, offers a blend of pastoral tranquility and modern comforts. The property, once a dairy farm, then a thriving cherry farm , and most recently a well-appointed horse farm, presents an idyllic setting to make your dreams come true. The farm house boasts the timeless allure of deep window sills and wood floors. A spacious and inviting eat-in kitchen is adorned with cherry cabinets, large island with stools, corian counters and tumbled marble backsplash. The GE Profile appliances include double ovens and a brand new refrigerator. The Viking cook top has a down draft venting to the outside, and a Bosch dishwasher completes this package. Additionally, the main level has a formal living and dining room area all with 9 ft. ceilings , with beautiful wooden built-ins. Admire all of the touches of days gone including french doors, built-in cubbies and stained glass window . There is a comfortable family room(Spindle Room) generously sized mudroom and convenient powder room. Another outside exit leads to an inviting covered porch with a relaxing porch swing. Ascend to the second floor featuring 4 bedrooms, including the primary bedroom with its private ensuite full bath. A sparkling hall bath services the other 3 large bedrooms while a versatile bonus room adjacent to the primary suite offers options for a nursery, office or an additional bedroom. Accessible through a walk-up stairway, the floored attic provides ample storage space and includes a walk-in cedar closet. The basement houses a truly wonderful summer kitchen with direct access to the patio and pool area which could provid a myriad of creative uses. Sprawling over the acerage are sturdy fenced pastures complemented by a lovely bank barn and run in shed with water access, quaint milk house , cozy chicken coop and versatile 4 stall row barn constructed in 2017. All contribute to the agricultural essence of the property. Entertain or unwind in style with a separately heated cement pool and hot tub and generously sized patios. A charming gazebo and serene pond , historically used for fishing and ice skating, add to the scenic beauty. The property has transitioned to more efficient systems utilizing an electric heat pump and central air. Recent updates include the replacement of the well pump in 2019. This delightful property is located minutes from the Northeast extension of the turnpike , award winning schools and conveniences. This home exudes a sense of space, functionality, craftmanship and ambiance not to be missed! $619,9007 Grebe Road Schwenksville, PA 19473
Courtesy: Realty One Group Restore - Collegeville, (215) 828-5330
View additional infoWelcome to your dream home at 7 Grebe Road, nestled in the picturesque Spring-Ford School District on 5 acres of stunning natural beauty! This gorgeous stone farmhouse offers a perfect blend of rustic charm and modern luxury. Step into the heart of the home â the remodeled kitchen, a chefâs paradise featuring stainless steel appliances, a spacious island, and a deep farmhouse sink that adds a touch of elegance. Custom-built cabinets, Italian tiled flooring, and quartz countertops create an inviting atmosphere, complemented by a professional series gas range and Italian faucet and hardware. With 3 bedrooms and 1.5 bathrooms, this home provides comfortable living spaces, including central air for year-round comfort. A new well installed in 2021 ensures a reliable water supply, while fresh paint adds a touch of freshness throughout. Need more space? Explore the fully floored attic, offering ample storage options for your convenience. Imagine waking up to the serene sounds of nature, enjoying your morning coffee on the deck overlooking lush greenery and wildlife. But that's not all â this property boasts a charming guest home, perfect for accommodating extended family members, multiple outbuildings, and a 1 car detached garage with additional storage area. With a bit of vision and handyman skills, this guest home opens up endless possibilities. The property itself is a nature lover's paradise, featuring 3 natural ponds, one with a self-sustained ecosystem complete with fish. A high-yield orchard adds to the allure, offering 3 varieties of apples, 2 varieties of cherry, pear, peach, and apricot â a true delight for fruit enthusiasts. Explore the ATV trails winding through the property, offering adventure and exploration right at your doorstep. Experience the tranquility and endless possibilities of 7 Grebe Road â your private oasis in Limerick Township awaits!
Courtesy: Long & Foster Real Estate, Inc., (215) 654-5900
View additional infoWelcome to your dream farmstead nestled on 6.5 acres of picturesque countryside, offering the perfect blend of rural tranquility and country comfort. This charming 1926 farmhouse exudes timeless character and warmth. As you approach, the quaint front porch beckons you to unwind and soak in the scenic views of rolling pastures and lush greenery. Step inside to discover an open floor plan. The heart of the home is a spacious kitchen, adjacent, are the inviting living areas, living room, dining room, and family room. The second floor features three bedrooms and a bright office with a balcony overlooking the pastures. Updated full bath and newly added 1/2 bath for added comfort and functionality. The primary bedroom is plumbed for a bath. For those seeking multi-generational living an attached in-law suite offers a private retreat with its own separate entrance, providing flexibility and convenience for your lifestyle needs. Outside, the expansive grounds are a haven for equestrian enthusiasts, featuring a barn with four or more horse stalls and a second-story loft for storage or additional space. Imagine spending leisurely afternoons tending to your horses or enjoying peaceful rides through the sprawling countryside. Completing this idyllic property is a two-car attached garage, newly painted throughout, and ductwork already in place for future central air installation, ensuring year-round comfort and convenience. Whether you're seeking a private oasis to escape the hustle and bustle of city life or envisioning a thriving homestead with the potential for subdivision, this enchanting farmhouse offers endless possibilities in a truly enchanting setting. Zoning permits 5 large animals on the property. 6.5 acres in the Township allows for possible subdivision. With some vision, this home has tremendous potential! $619,9001 Moses Lane Schwenksville, PA 19473
Courtesy: BHHS Keystone Properties, (215) 855-1165
View additional infoDonât miss out on your opportunity to own a 4 bedroom / 2.5 bathroom colonial in the award winning Springford School District. This spacious home offers 2826 sq. ft of living space and sits on a terrific 1 acre lot. As you pull up front, you will really appreciate the âcurb appealâ this home offers with the mature trees and wonderful covered rap around porch. The main floor offers the eat in kitchen with plenty of countertop & cabinet space, center island, tile flooring, stainless steel appliances & separate breakfast area. The kitchen flows directly into the spacious family room w/ brand new neutral carpets, brick raised hearth wood burning fireplace, recessed lighting and French door the rear patio. The main level also offers the large formal dining room, formal living room, half bathroom and laundry room. The 2nd level offers three spacious guest bedrooms, full hall bathroom and the primary suite. The primary suite includes a full bathroom and walk in closet. You will absolutely love the outdoor living space offered by this home. The seller spent many days sitting on the covered front & side porch and enjoying the scenic setting. The back of the home offers a large paver patio overlooking the 1-acre yard. This space offers plenty of room to play & entertain. As an added bonus this home is located just two minutes from Evans Elementary School and easy access to Route 422. The home does need some updating but with some work & updating etc. this will be an excellent Real Estate value and wonderful place to call home. DO NOT walk the property without an appointment. (Large Dog will confront you.)
Courtesy: Weichert Realtors, (610) 865-5555
View additional infoPRICED TO SELL!! Welcome to 2234 Wentz Ln, Meadow Glen active adult community. This beautiful corner lot home has great curb appeal. This home is move in ready. Walk into the spacious foyer with stunning laminate plank flooring through out the home. Open floor plan includes a dining room that is light and bright with expansive windows, remodeled kitchen with newer appliances and under cabinet lighting. The large open living area leads to the paver patio outside with pergola and retractable electric shades for outdoor entertaining. Primary bedroom is spacious with walk-in closet, primary bath has been remodeled to give you a spa-like feel. Dry spacious crawl space, great for storage. The club house offers a heated pool, dog park, bocce court, pavilion and beautiful patios and decks. Miles of walking trails throughout the community. How may I help you?Get property information, schedule a showing or find an agent |
|||||||||||||||||||||||||||||||||||||||||||||||||||||||||||||||||
Copyright © Metropolitan Regional Information Systems, Inc.




