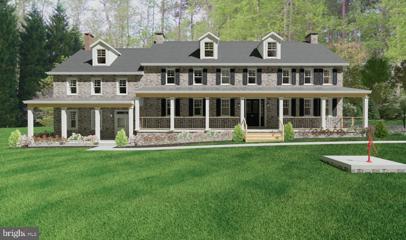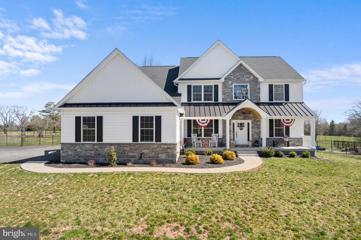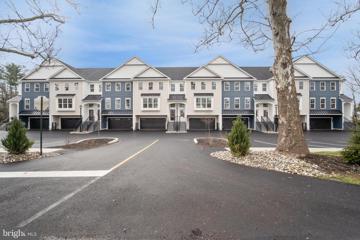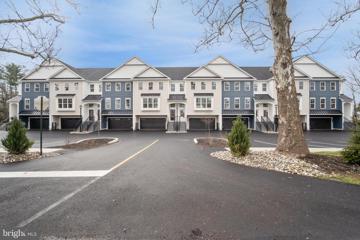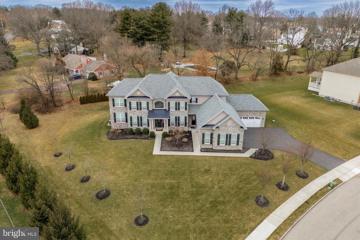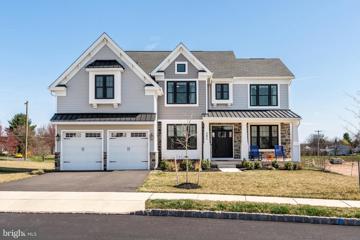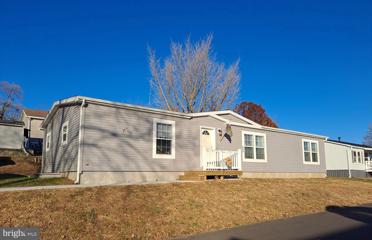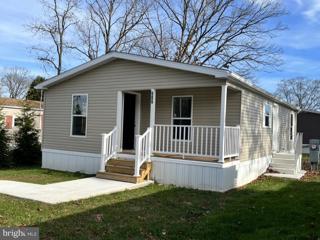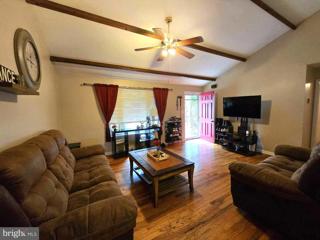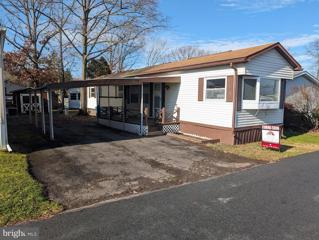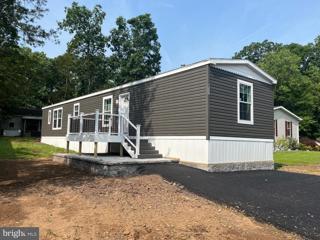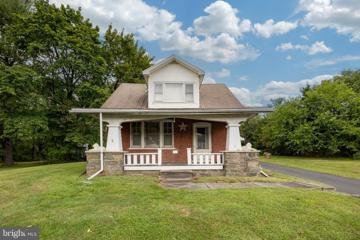 |  |
|
Zieglersville PA Real Estate & Homes for SaleWe were unable to find listings in Zieglersville, PA
Showing Homes Nearby Zieglersville, PA
$1,495,000357 Greenwood Avenue Collegeville, PA 19426
Courtesy: Moments Real Estate
View additional infoNestled in a bygone era stood a stately estate, its foundations laid in the year 1736. This grand home is a masterpiece of the Georgian style architecture. There is a rich past and the home awaits a visionary to breathe new life into it. Approaching the estate, one is greeted by a scene of timeless eleganceâthe driveway gracefully splits between twin ponds, while the meticulously crafted stonework speak opulence. On the side of the home, one can view the datestone etched into the foundation. History is often showcased throughout this property! Fashioned from limestone and fieldstone, this home was built to withstand the passage of time, a testament to the enduring craftsmanship of yesteryears. Records indicate that there was once a covered porch that stretched across the entire width of the front facade. Picture sitting under a new porch, swaying in your rocking chair, and imagining what life was like at this once bustling farm! Inside, the home boasts of hardwood floors, a majestic staircase, multiple fireplaces, and ample space for relaxation and entertainment. The wood beans throughout the first floor are eye-catching and the abundance of windows pour in a ton of natural light. Outside, the land tells stories of days gone by, with remnants of an ice cave, a stone barn, a milk house, a chicken coop, and the foundations of two other outbuildings dotting the landscape. This property's history is as rich as its architecture, having served as a farmstead from the mid-18th century until the early 1960s. There have been various names for this farm over the course of two hundred plus years. It was once named the Custer Farm and then Fairfield Farms. Nature surrounds this home, offering a retreat from the business of modern life. Nearby, Evansburg State Park, Green Lane Park, Valley Forge National Park and the Perkiomen Walking Trail invites you with their peaceful allure. For the golf enthusiasts, one can enjoy an outing at either the Worcester Golf Course, Raven's Claw Golf Club, or River Crest Golf Club. Also nearby are fitness, spin & barre studios, the Spring Valley YMCA, and various local parks to play pickleball, basketball or tennis. Roadways such as Route 73, 29, 422, 76 and 476 will provide access to major business corporations and ease when traveling outside of the area. This is your chance to own a piece of local history and reimagine this magnificent house as your own. Gavin Construction, the area's top Custom builder, has made thoughtful designs to showcase the potential of this home. Gavin Construction is offering a base renovation along with a plethora of options to personalize your dream home. Contact us for a private meeting with the Builder and start the journey to transform this historic estate into your new home! $869,4952727 Hill Rd. Green Lane, PA 18054
Courtesy: Keller Williams Real Estate-Montgomeryville, (215) 631-1900
View additional infoCan break ground immediately, build time is 5 months! Calling all outdoor lovers, looking for peace and tranquility on 4 private acres that Border Green Lane park. Walk out your back door and a short walk to hiking paths. Green Lane Park offers lakes, fishing,hiking, boat rentals, picnic areas, and horseback trails. Home is 2 driveway's down from Green Lane parkwater entrance. Home to be built, tucked away, down a long paved driveway. Best of both worlds, wooded lot and open areas. The elegant home of 3100 sq. ft. offers 4 Bedrooms, 2 1/2 baths, full basement and 2 car garage. This home features a formal Dining & Living Room/ Office, large Kitchen with Breakfast Room that is open to expansive Family Room. Family Room has an 8' opening that leads to Living Room, Builder can close wall if Buyer would rather use as an office. Standard features include Two story foyer, 9' ceilings on First floor, choice of Hardwood flooring or Luxury vinyl flooring throughout first floor, 2 toned paint, 42" kitchen cabinetry, quartz countertops, 8' x 3' Island, 29 Recessed light package, Brushed nickel or Oil rubbed bronze door hardware, and 2 panel interior doors. Primary Bedroom with Sitting Room and large walk in closet. Primary Bath features subway tiled shower, double bowl vanity, ceramic tile flooring, and soaking tub. The primary bedroom is complimented by 3 additional spacious Bedrooms. Full Bathroom also has a double bowl vanity, ceramic tile flooring, and tub/shower combo with subway tiling walls. Outside of home is Carolina beaded siding, stone accents, and a 30 yr. architecture roof. 2 car attached oversized garage with 9 x8 garage doors and openers, full Basement with E-gress window. There are many different options to customize your home. Pictures may show some additional upgrades. Home is not yet built in location but Builder has other completed homes in area. Permits are obtained. Lot is cleared where home is to be built and construction entrance is in. Check out the virtual tour in the attachments!
Courtesy: Long & Foster Real Estate, Inc., (215) 643-2500
View additional infoWelcome to the Knolls at Skippack â an enclave community with 8 gorgeous townhomes by Marc Salamone Homes. These custom town homes include 3 bedrooms, 2 full bathrooms and 2 half bathrooms. Live in comfort with all the best modern conveniences: upper floor laundry, luxury laminate flooring, quartz counter tops and an abundance of closet and storage space throughout. The home features a huge open kitchen which includes an expansive island and stainless steel appliances. The stylish pendant lighting fixtures above the island offer a warm comfortable glow. Off the kitchen slider door enjoy the 12x24 Trex Deck with privacy walls, perfect for entertaining. Youâll notice the fine attention to detail, convenience and comfort in every corner, from the insulated 2 car garage to the tray ceiling in the master bedroom. Each feature was meticulously selected for a clean, classic look. Just seconds from Skippack village. Enjoy all the shopping, dining and community events this area has to offer in your new home.
Courtesy: Long & Foster Real Estate, Inc., (215) 643-2500
View additional infoWelcome to the Knolls at Skippack â an enclave community with 8 gorgeous townhomes by Marc Salamone Homes. These custom town homes include 3 bedrooms, 2 full bathrooms and 2 half bathrooms. Live in comfort with all the best modern conveniences: upper floor laundry, luxury laminate flooring, quartz counter tops and an abundance of closet and storage space throughout. The home features a huge open kitchen which includes an expansive island and stainless steel appliances. The stylish pendant lighting fixtures above the island offer a warm comfortable glow. Off the kitchen slider door enjoy the 12x24 Trex Deck with privacy walls, perfect for entertaining. Youâll notice the fine attention to detail, convenience and comfort in every corner, from the insulated 2 car garage to the tray ceiling in the master bedroom. Each feature was meticulously selected for a clean, classic look. Just seconds from Skippack village. Enjoy all the shopping, dining and community events this area has to offer in your new home. $1,269,000540 Grayson Lane Harleysville, PA 19438
Courtesy: Silverstone Real Estate LLC, (484) 370-2958
View additional infoStep inside this beautifully appointed stone colonial home located in the Souderton School District and built by Toll Brothers. Welcome to 540 Grayson Lane! Let new memories unfold in this spacious, nearly 5800 square foot home. As you enter into the grand foyer, you will notice the cathedral ceilings, the detailed carpentry, the plank hard wood floors and gorgeous staircase with breathtaking chandelier. Off of the foyer you will find a formal living area and french doors to a well appointed office. On the other side of the foyer is your stunning dining room with crown molding, chair rail, tray ceiling and detailed carpentry work for those special dinners with your friends and family. The center hall will lead you to the oversized sunken Great Room with stone fireplace. The gourmet kitchen is a chef's dream! Tons of counter space and 42â cabinets, HUGE island, and a large walk-in pantry. Off the kitchen you will find a laundry room with plenty of space to organize and fold clothes. As if that isn't enough, there is another bedroom/office, full bath and wet bar on the first floor. Need even more space for fun and entertainment? Let's go explore the finished basement that is nothing short of amazing! Spectacular entertainment area, a workout area, a bar and full bathroom is what you will find, as well as an endless amount of storage. At the end of the day, you will not be disappointed retiring for the evening in the primary suite with a French double door. The hardwood floors continue into the main bedroom with attached sitting area that allows you to lounge, read or work. There's not only ONE walk-in closet in the primary suite, but TWO, the second (28' deep!) with its own dressing area. There are three other bedrooms on this level as well as two more hall bathrooms. The princess/prince suite is close to the back stairs and includes its own ADDITIONAL full bath. The outdoor space is truly amazing, with oversized TREX deck perfect for summer BBQs and entertaining with friends and family. Oversized five car garage for all your vehicles and plenty of room for a workshop. All of this located minutes away from major thoroughfares, Skippack Village, shopping and dining!
Courtesy: Keller Williams Realty Group, (610) 792-5900
View additional infoWelcome to this stunning executive home in sought after Harleysville, where luxury meets tranquility on beautifully manicured 2 acres. Every detail has been meticulously maintained and updated throughout this expansive 5-bedroom, 4-full, and 2-half-bath residence. Step into the grand foyer adorned with crown molding and wainscoting, leading to the formal living room featuring a gas fireplace, and the large, elegant formal dining room boasting a tray ceiling and both offering additional wainscoting. The dining room seamlessly connects to the gourmet kitchen via the Butlerâs pantry, showcasing stainless steel appliances, a gas stove, double oven, granite counters, and a spacious island that comfortably seats five. The kitchen includes a lovely breakfast area with plenty of room for all of your guests. Adjacent is the two-story family room with vaulted ceiling, floor-to-ceiling windows offering spectacular light, and a cozy wood-burning fireplace with a stone mantle. Slide open the glass doors from the breakfast area to the patio adorned with brick pavers, providing ample space for entertaining, including a fire pit and a sprawling private backyard. This expansive backyard is graced with both a full sprinkler system as well as an invisible dog fence. A formal office with French doors and cherry wood built-in bookcases overlooks the serene backyard. Completing the first floor are a three-car garage, mudroom with cubbies, an additional informal powder room, and additional access to the front exterior. Ascend the formal front staircase to discover double doors leading to a tranquil sitting room and the formal master bedroom with a double tray ceiling, recessed lighting, and a grand walk-in closet. Indulge in the en suite formal bathroom featuring a Jacuzzi tub, oversized two-person shower, and his and hers separate sink areas. Three additional large bedrooms await on the second floor, including a princess suite with its own full bath, while two bedrooms share a Jack and Jill bathroom. A sprawling laundry room with built-ins and a built-in desk area perfect for a home office or study space complete the second floor. Descend the back staircase to the fully finished walkout basement boasting a wet bar, huge entertaining room, an additional office space, a full bathroom, and ample storage. Thoughtfully added solar panels not only cover the cost of electricity but also generate income for the seller. A whole house generator ensures comfort no matter the weather. Conveniently located near the turnpike, major routes, and shopping amenities including the new Whole Foods and Target, this home truly has it all. Open House: Sunday, 5/19 11:00-1:00PM
Courtesy: RE/MAX Main Line-West Chester, (610) 692-2228
View additional infoIf you are looking for a peaceful retreat surrounded by mostly open space then look no further! 2995 Reifsnyder Rd checks all the boxes. This home, which sits on just over 1/2 acre features plenty of off street parking and an inviting covered front porch, perfect for enjoying your morning coffee. Once inside, you will be greeted by the living room, flooded with light from the front bow window which glistens off the hardwood floors. The living room flows nicely into the updated and upgraded kitchen featuring ample cabinets, granite counters, tile backsplash, under cabinet lighting, and stainless steel appliances. The rear room being used currently as a dining and music room has vaulted ceilings, large bright windows overlooking the rear yard, French doors to the rear 18' x 18' deck and laminate hardwood floors. There are 3 bedrooms on the main level including a primary with an attached half bath and an updated full hall bath. The basement is full and finished with a walk out and has a large entertainment/ family room area as well as a bedroom, separate bonus room previously used as a 5th bedroom and a full bath. In addition to all of this, the garage was converted into a commercial kitchen which is a dream for at home chefs and could be used for many different options moving forward! On the exterior rear your oasis awaits. There is a 12' x 24' stamped concrete, large rear deck, raised garden beds, large storage shed, fenced in yard as well as a cottage with HVAC and bath which could make an adorable guest house, office, or possible Airbnb. This home has it all with a location that can not be beat surrounded by open spaces to complete the peaceful retreat you have been waiting for! $1,145,000382 Foxtail Drive Harleysville, PA 19438Open House: Sunday, 5/19 12:00-2:00PM
Courtesy: Coldwell Banker Realty, (610) 828-9558
View additional infoWelcome to luxury living at its finest! Situated on one of the premium neighborhood lots, this magnificent, like-new construction home offers an impressive 3,100 square feet of living space, plus a sprawling finished basement that adds even more versatility to your lifestyle. This Chapel Hill model offers 5 bedrooms, 4.5 bathrooms, a 2 car garage, large mud room with built in bench and cubbies, and so much more. Full of upgrades, no detail has been spared in this home, where every corner exudes sophistication and charm. As you enter the front door, you are greeted by gleaming 6-inch European Oak hardwood floors that span the entirety of the first floor, setting a tone of elegance and luxury. The 9-foot ceilings and loads of natural light further enhance the sense of space and airiness throughout the home. The heart of the home lies in the gourmet kitchen, a place that will inspire your inner chef. From the expansive 8 foot island, to the 42 inch cabinets, double wall ovens, top of the line appliances, stunning quartz countertops, walk in pantry, and 5-burner gas range, this culinary masterpiece is sure to impress. The butlerâs pantry adds both style and functionality to this culinary haven. Entertain with ease with the open floor plan, where the kitchen seamlessly connects to the living room with custom fireplace, creating a cozy ambiance. Host elegant dinner parties in the formal dining room and utilize the flex room as an office, formal living room- the choice is yours. A convenient placed powder room completes the main level. Upstairs, retreat to the lavish comfort of the master suite with custom wainscoting, complete with a spa like bathroom with a soaking tub, double vanities, shower with bench and two finished walk in closets. Another bedroom, fit for royalty, boasts its own attached bathroom and walk in closet. The other two bedrooms offer ample space, generous walk in closets, and share the hall bathroom. The convenient upper level, oversized laundry room, complete with cabinets and a walk in linen closet ensures that chores are a breeze. Descend to the fully finished basement, where the opportunities are endless! Here you will find the fifth bedroom, currently used as a home gym, with a full bathroom. This space has so many uses, you will be sure to find the perfect one for you. The unfinished section of the basement is perfect for all your storage needs. Outside, entertainment options continue with an oversized stamped concrete patio, with built-in fire pit, that is perfect for those summer BBQs, or cozy evenings under the stars. This home truly has it all. Situated in a desirable neighborhood, it offers the perfect combination of luxury and comfort. Conveniently located close to running & bike paths, parks, Skippack Village, Main Street Harleysville, and easy accessibility to major highways. Donât miss out on the opportunity to make this exquisite house your home. Schedule a showing today and prepare to be amazed!
Courtesy: Springer Realty Group, (484) 498-4000
View additional infoYou will be dazzled by this home's rich luxury and style when you step inside the HUDSON Double model. The open floor plan in the main "great room", which houses the entryway, the living room, the kitchen, and dining room, provides great flow and spacious freedom. At 1600 squarefeet, this is not a small home! Handsome, dark wood cabinetry abounds, providing tons of storage and convenience. The kitchen and dining areas feature stylish, rustic patterned LVP flooring. Don't be fooled by the faux cupboard doors in the kitchen: open them up and you'll be delighted to find that they hide a huge walk-in pantry closet. Check out the wet bar and dual wine/beverage refrigerators in the dining area -- perfect for entertaining! From there, a large sliding glass door opens out to the relaxing rear patio. The owner's private suite, just off the kitchen, includes a walk-in closet and a luxurious spa-like bathroom with oval soaking tub, built-in shelving, large standing shower, and dual vanity sinks with light-up mirrors. At the opposite end of the house, are two additional bedrooms, a built-in cabinetry desk for easy home management, a second full bath, and a laundry and utility room, which features a helpful built-in organizer wall. Ample driveway parking and storage shed round out this move-in ready home. The "Duraskirt" concrete foundation provides added stability and insulation benefits, which will save you money on heating (propane) and cooling and serve as a solid base for many years! Low maintenance, one story living, newly built (2023). The Lot Lease and HOA fee are combined and cover your trash and sewer services, a low controlled water use bill, and common area maintenance. The Green Hill community is just 1 mile away from the beautiful recreational area, Green Lane park.
Courtesy: Long & Foster Real Estate, Inc., (610) 489-2100
View additional infoProud to present this upgraded home located on a cul de sac street in the popular Spring-Ford SD! Enter first level to find Brazilian Cherry wood flooring t/o the first level (2012) and recessed lighting added over the past 3 years to all rooms. The Modern open floor plan on this level provides plenty of room for activities and entertainment! Enter to LR with bay window providing plenty of natural light. Adjoining the LR you will find the spacious Dining room perfect for many family gatherings and parties. The family room provides the convenience of sliders to the spacious walk down deck and fenced in backyard for warm weather barbeques and outdoor activities! The family room opens conveniently to the Remodeled eat in Kitchen. The Kitchen with spacious pantry, upgraded over the past 5 years, boasts Granite counters, tile backsplash, and ceramic tile flooring! A powder room completes this level. Heading up the stairs to the 2nd level you will find BRAND NEW carpeting t/o!! The Primary bedroom with cathedral ceiling, ceiling fan, and walk in closet shows a gorgeous Remodeled Master BA (2 yrs) complete with an expanded walk in shower, double vanities, and tile flooring ! Two other ample sized bedrooms, also with ceiling fans, share a hall bath! The spacious basement with washer/dryer is just waiting for your finishing touches! Other updates: Roof inc. shed roof 2019, AC 2016, Heater 2022, water heater 2022! You need do nothing but move right in!!
Courtesy: KW Greater West Chester, (610) 436-6500
View additional infoIntroducing Briarwood, an exclusive enclave of four sprawling estate homes on private homesites, each over two acres. Design your dream home from one of our spacious floor plans offering modern must have features like main level guest suites, dramatic two story spaces, spacious mudrooms, second floor laundry rooms and expansive windows. With the Eddy Homes Design Advantage experience offering custom-curated design options with a complete selection of high-end finishes, these homes will truly make a statement. Nestled just a mile away, is Skippack Village with its array of boutique shopping, top-tier dining options, and lively activities, including popular First Fridays and Signature Skippack Days. The community's prime location ensures easy accessibility to major highways for easy access to Collegeville and Blue Bell. Even Center City Philadelphia is only 30 miles away. Enjoy the perfect blend of serene countryside living, sophistication and convenience. Step into luxury with this stunning, Rosebank Diamond home! Enter a grand two-story foyer that flows into a spacious and open first-floor layout. An entertainer's dream, this home boasts a gorgeous kitchen with a spacious island and a formal dining room complete with a butler's pantry. The grand two-story great room features an impressive fireplace that extends up to the ceiling as well as a wall of windows to illuminate this home with natural light. Visitors will enjoy the first-floor guest suite with a private full bath. The second-floor owner's suite flows into a luxurious bathroom sanctuary with a freestanding tub, a large corner shower, and two large walk-in closets. Touches of convenience and luxury on this floor include a beautiful laundry room, two spacious bedrooms with walk-in closets sharing a jack-and-jill bath as well as a princess suite with it's own full bath.
Courtesy: KW Greater West Chester, (610) 436-6500
View additional infoIntroducing Briarwood, an exclusive enclave of four sprawling estate homes on private homesites, each over two acres. Design your dream home from one of our spacious floor plans offering modern must have features like main level guest suites, dramatic two story spaces, spacious mudrooms, second floor laundry rooms and expansive windows. With the Eddy Homes Design Advantage experience offering custom-curated design options with a complete selection of high-end finishes, these homes will truly make a statement. Nestled just a mile away, is Skippack Village with its array of boutique shopping, top-tier dining options, and lively activities, including popular First Fridays and Signature Skippack Days. The community's prime location ensures easy accessibility to major highways for easy access to Collegeville and Blue Bell. Even Center City Philadelphia is only 30 miles away. Enjoy the perfect blend of serene countryside living, sophistication and convenience. Shown here is our new Aberlour floor plan. Enter into a grand two-story foyer that flows into a spacious and open first floor. An entertainerâs dream, this home boasts a bright and airy gourmet kitchen complete with a breakfast room, a generous island and large pantry. The soaring two-story great room beams with natural light and features a beautiful gas fireplace. Visitors will enjoy the private first-floor guest suite with full bath and walk-in closet. The second-floor ownerâs suite flows into a luxurious bathroom sanctuary and a generous walk-in closet. Touches of convenience and luxury on the second floor include 3 additional spacious bedrooms each with a walk-in closet, 2 full baths and a laundry room. Photos are of a similar floor plan and include options and upgrades.
Courtesy: KW Greater West Chester, (610) 436-6500
View additional infoIntroducing Briarwood, an exclusive enclave of four sprawling estate homes on private homesites, each over two acres. Design your dream home from one of our spacious floor plans offering modern must have features like main level guest suites, dramatic two story spaces, spacious mudrooms, second floor laundry rooms and expansive windows. With the Eddy Homes Design Advantage experience offering custom-curated design options with a complete selection of high-end finishes, these homes will truly make a statement. Nestled just a mile away, is Skippack Village with its array of boutique shopping, top-tier dining options, and lively activities, including popular First Fridays and Signature Skippack Days. The community's prime location ensures easy accessibility to major highways for easy access to Collegeville and Blue Bell. Even Center City Philadelphia is only 30 miles away. Enjoy the perfect blend of serene countryside living, sophistication and convenience. Shown here is our popular Bowmore floor plan. The kitchen flows into the breakfast area and great room, making this home perfect for entertaining. Enjoy dinners located in the formal dining room, easily accessible from the kitchen or butlerâs pantry. Make working from home a dream in your new spacious study located off of the open front foyer. Upstairs you will find the stunning ownerâs suite, with a sitting room, luxurious on-suite bath, and dual walk-in closets. Three additional guest bedrooms, two full bathrooms, and a spacious laundry room complete the second floor. Finish the basement and create a one-of-a-kind custom bar, exercise room, or recreation space to enjoy for years to come! Photos are of a similar floor plan and include options and upgrades.
Courtesy: KW Greater West Chester, (610) 436-6500
View additional infoIntroducing Briarwood, an exclusive enclave of four sprawling estate homes on private homesites, each over two acres. Design your dream home from one of our spacious floor plans offering modern must have features like main level guest suites, dramatic two story spaces, spacious mudrooms, second floor laundry rooms and expansive windows. With the Eddy Homes Design Advantage experience offering custom-curated design options with a complete selection of high-end finishes, these homes will truly make a statement. Nestled just a mile away, is Skippack Village with its array of boutique shopping, top-tier dining options, and lively activities, including popular First Fridays and Signature Skippack Days. The community's prime location ensures easy accessibility to major highways for easy access to Collegeville and Blue Bell. Even Center City Philadelphia is only 30 miles away. Enjoy the perfect blend of serene countryside living, sophistication and convenience. Welcome home to the Monteverdi! Enter the extraordinary two-story foyer and be welcomed by natural light beaming onto a grand staircase. The airy two-story great room will be perfect for hosting parties! Enjoy the open concept and ease of entertaining with a high-end gourmet kitchen and breakfast room. Escape to your first-floor ownerâs suite for some R&R and enjoy your luxury bathroom with dual walk-in closets. The spacious first floor has all the amenities of main level living including laundry conveniently located off the mudroom. Upstairs guests will retreat to three bedrooms each with a walk-in closet and a full bathroom. Add more space and finish the basement with additional bedrooms or that wet bar you have been dreaming of! **These pictures are of a completed Montiverde Diamond home
Courtesy: KW Greater West Chester, (610) 436-6500
View additional infoIntroducing Briarwood, an exclusive enclave of four sprawling estate homes on private homesites, each over two acres. Design your dream home from one of our spacious floor plans offering modern must have features like main level guest suites, dramatic two story spaces, spacious mudrooms, second floor laundry rooms and expansive windows. With the Eddy Homes Design Advantage experience offering custom-curated design options with a complete selection of high-end finishes, these homes will truly make a statement. Nestled just a mile away, is Skippack Village with its array of boutique shopping, top-tier dining options, and lively activities, including popular First Fridays and Signature Skippack Days. The community's prime location ensures easy accessibility to major highways for easy access to Collegeville and Blue Bell. Even Center City Philadelphia is only 30 miles away. Enjoy the perfect blend of serene countryside living, sophistication and convenience. As you enter the new Aberlour floor plan, you will find a light-filled study perfectly located off the foyer. This open floor plan is full of luxury elements. Enjoy entertaining in the great room that spills into the bright and airy breakfast room and kitchen featuring a gourmet island. Not to be missed the first floor guest suite complete with a private bath and walk-in closet. Continue upstairs to the ownerâs suite equipped with an expansive sitting area, a spacious walk-in closet, a spa-like bath, and private balcony. 3 additional bedrooms, 2 full bathrooms, and convenient second floor laundry complete this level. Customize the basement with options such as additional living space, guest bedroom, full or partial bathroom, and extra storage space. ** These photos represent a previously built, similar floor plan b y Eddy Homes.
Courtesy: KW Greater West Chester, (610) 436-6500
View additional infoIntroducing Briarwood, an exclusive enclave of four sprawling estate homes on private homesites, each over two acres. Design your dream home from one of our spacious floor plans offering modern must have features like main level guest suites, dramatic two story spaces, spacious mudrooms, second floor laundry rooms and expansive windows. With the Eddy Homes Design Advantage experience offering custom-curated design options with a complete selection of high-end finishes, these homes will truly make a statement. Nestled just a mile away, is Skippack Village with its array of boutique shopping, top-tier dining options, and lively activities, including popular First Fridays and Signature Skippack Days. The community's prime location ensures easy accessibility to major highways for easy access to Collegeville and Blue Bell. Even Center City Philadelphia is only 30 miles away. Enjoy the perfect blend of serene countryside living, sophistication and convenience. Enter this luxurious, custom European style floor plan through a grand two-story foyer. The immense kitchen boasts two 10â islands and opens up to a breakfast room filled with windows. The two-story great room complete with a window wall & floor-to-ceiling stone fireplace beams with natural light. The first floor is finished off by a study featuring a fireplace & built-ins, a spacious dining room & a guest suite. An oversized mudroom, conveniently situated off the 4-car split garage, features built-ins and a walk-in pantry. The second floor offers an enormous ownerâs suite including a luxury spa-like bath boasting dual sinks, a free-standing soaking tub, and a massive shower. This suite also includes two giant walk-in closets, a secluded sitting room, and a balcony overlooking the backyard. Three more bedrooms finish off the second floor each adorned with it's own private bath. ** Pictures are of a previously built Eddy Homes Property.
Courtesy: KW Greater West Chester, (610) 436-6500
View additional infoIntroducing Briarwood, an exclusive enclave of four sprawling estate homes on private homesites, each over two acres. Design your dream home from one of our spacious floor plans offering modern must have features like main level guest suites, dramatic two story spaces, spacious mudrooms, second floor laundry rooms and expansive windows. With the Eddy Homes Design Advantage experience offering custom-curated design options with a complete selection of high-end finishes, these homes will truly make a statement. Nestled just a mile away, is Skippack Village with its array of boutique shopping, top-tier dining options, and lively activities, including popular First Fridays and Signature Skippack Days. The community's prime location ensures easy accessibility to major highways for easy access to Collegeville and Blue Bell. Even Center City Philadelphia is only 30 miles away. Enjoy the perfect blend of serene countryside living, sophistication and convenience. This brand-new, exquisitely designed home offers the pinnacle of modern luxury living. Step inside to a spacious, sunlit open floorplan adorned with high-end finishes, creating an inviting atmosphere for both gatherings and everyday living. The gourmet kitchen features a top tier design and is truly the heart of the home. Upstairs the primary suite is a haven of comfort, complemented by a spa-like ensuite bathroom, sitting area, and walk-in closet. Two additional bedrooms share a sizable jack and jill bath, while bedroom 4 has its own bathroom. An optional third floor adds versatility with customizable space to meet your needs. The basement offers various options to finish and expand the space for your family. Pictures are from a previously built similar model.*
Courtesy: KW Greater West Chester, (610) 436-6500
View additional infoIntroducing Briarwood, an exclusive enclave of four sprawling estate homes on private homesites, each over two acres. Design your dream home from one of our spacious floor plans offering modern must have features like main level guest suites, dramatic two story spaces, spacious mudrooms, second floor laundry rooms and expansive windows. With the Eddy Homes Design Advantage experience offering custom-curated design options with a complete selection of high-end finishes, these homes will truly make a statement. Nestled just a mile away, is Skippack Village with its array of boutique shopping, top-tier dining options, and lively activities, including popular First Fridays and Signature Skippack Days. The community's prime location ensures easy accessibility to major highways for easy access to Collegeville and Blue Bell. Even Center City Philadelphia is only 30 miles away. Enjoy the perfect blend of serene countryside living, sophistication and convenience. Step into luxury with this stunning, Rosebank Silver home! Enter a grand two-story foyer that flows into a spacious and open first-floor layout. An entertainer's dream, this home boasts a gorgeous kitchen with a spacious island and a formal dining room complete with a butler's pantry. The grand two-story great room features an impressive fireplace that extends up to the ceiling as well as a wall of windows to illuminate this home with natural light. The second-floor owner's suite flows into a luxurious bathroom sanctuary with a freestanding tub, a large corner shower, and two large walk-in closets. Touches of convenience and luxury on this floor include a beautiful laundry room, two spacious bedrooms with walk-in closets sharing a jack-and-jill bath as well as a princess suite with it's own full bath.
Courtesy: KW Greater West Chester, (610) 436-6500
View additional infoIntroducing Briarwood, an exclusive enclave of four sprawling estate homes on private homesites, each over two acres. Design your dream home from one of our spacious floor plans offering modern must have features like main level guest suites, dramatic two story spaces, spacious mudrooms, second floor laundry rooms and expansive windows. With the Eddy Homes Design Advantage experience offering custom-curated design options with a complete selection of high-end finishes, these homes will truly make a statement. Nestled just a mile away, is Skippack Village with its array of boutique shopping, top-tier dining options, and lively activities, including popular First Fridays and Signature Skippack Days. The community's prime location ensures easy accessibility to major highways for easy access to Collegeville and Blue Bell. Even Center City Philadelphia is only 30 miles away. Enjoy the perfect blend of serene countryside living, sophistication and convenience. Discover luxury for every lifestyle with our popular Bowmore Diamond floor plan. The kitchen flows into the breakfast area and great room, making this home perfect for entertaining. Enjoy dinners located in the formal dining room, easily accessible through the kitchen or butler's pantry. Make working from home a dream in your new spacious study located off of the open front foyer. Upstairs you will find the stunning owner's suite, with a sitting room, luxurious en-suite bath, and dual walk-in closets. Three additional guest bedrooms, two full bathrooms, and a spacious laundry room complete the second floor. Finish the basement and create a one-of-a-kind custom bar, exercise room, or recreation space to enjoy for years to come! ** These photos of a previously built Bowmore Model. $137,500506 Maple Drive Green Lane, PA 18054
Courtesy: ABC Home Realty, LLC, 610-898-3601
View additional info506 MAPLE DRIVE, GREEN LANE PA 18054 New construction in 2023. This home has it all. Front deck and open floor plan with a location in Green Lane PA. Large master bedroom and nice size second bedroom. Energy star home with energy star windows, and doors make this home very efficient. With full warranties on the entire home your covered. Custom kitchen with stainless steel appliances also included. Financing is available with our three major lenders and rates are dropping. Now is the best time to jump into a new home. Schedule your private showing today.
Courtesy: Realty One Group Advocates, (484) 237-2055
View additional infoDo you like peace and quiet or do you like to Entertain? This home provides the ability to have or do both with the size of this fenced in yard. Have a vehicle thats so precious that you don't want to park it outside or you just need a workshop? This home has a detached garage far enough from the home that you can make noise without disturbing the main house. Cannot entertain outside because of bad weather or need a man cave or woman domain? Problem solved with this nice sized finished basement that also has a separate unfinished side for storage. Spilled the beans on not having a storage problem. Are you tired of stairs? Well, aside from the 3 or 4 steps to the yard or going to the basement, then there's no real issue with that either. Imagine not having to back in or out of your driveway because it's horseshoe shaped. Walk into some freshly painted rooms and bathrooms, as well as newly carpeted rooms. Come see the next chapter in your journey of this thing we call life. This is your new beginning.
Courtesy: GuaranDeed Real Estate, (215) 884-5626
View additional infoBack on the market and ready for it's new owner! Sellers just installed a brand new hot water heater, backsplash and completed other minor improvements that go a long way in making this feel like home. The home has a brand new kitchen with new cabinets, countertop, stainless steel appliances (dishwasher, fridge, microwave and range/oven) and new flooring. The bathroom has a new tub and surround with lots of shelving, new vanity & medicine cabinets and brand new flooring. The home is located in the desirable Green Hill Mobile Home Park and has 2 bedrooms, 1 bathroom, an eat-in kitchen and a good sized living room. Outside youâll find a covered deck, large carport to protect your vehicle and a shed for extra storage. Located near Routes 29, 63 and PA Turnpike at Quakertown or Lansdale. The community is pet friendly and lot rent is $841/mo.
Courtesy: ABC Home Realty, LLC, 610-898-3601
View additional infoBrand new 2023 model. This home has it all. Large front deck and a great location in Green Lane PA. Large master bedroom and nice size second bedroom. Energy star windows and doors make this home very energy efficient. With full warranties on the entire home your covered. Custom kitchen with stainless steel appliances also included. Financing is available with our three major lenders and rates are dropping. Now is the best time to jump into a new home. Schedule your private showing today.
Courtesy: RE/MAX Reliance, (215) 723-4150
View additional infoBig Home !!! Bigger Value !! Additional living quarters. If you have a large family or need an In-Law Suite this property fits the bill perfectly. It's a truly rare blend of old and new. The original portion of the home dates back to 1752. The main part of the home is a typical 2 story colonial home with a large addition at the rear that is currently used for additional living quarters. It's situated on a totally secluded 3 plus acre lot in the Upper Perkiomen Valley area. You will drive down a long winding driveway to the country homestead. It sits perched atop a small hill and overlooks the lawn, gardens, and surrounding woods. The first floor features a large entrance foyer/ mud room. A perfect space for boots and coats. Immediately to the right is the fantastic country kitchen. It features ample Oak cabinets, plenty of counter space, a warm and cherry breakfast nook. It's ideal for you informal meals. It features warm natural lighting through the perfectly placed windows that provide a super view of the entire front and side yards. Enjoy your holiday meals in the formal dining room . It's spacious and features a large bay window for amazing natural lighting. Adjourn to the rustic family room to relax and watch a movie beside the warm and inviting wood burning fireplace. It features open beam ceilings and built in book shelves for storage. Directly behind the family room is the in-law suite. It consists of a bright sitting/living room, one large room that is currently divided into a living room and bedroom combination. The suite also boast of a large bath with a jetted tub for those achy winter days and a walk-in shower. This addition could serve as a guest wing, in-law quarters or au pair suite. There is also a convenient laundry room and powder room on the first floor. The second floor of the home features four very good size bedrooms and two full baths . The walk up attic is an additional large bedroom or a great playroom for the kids. The basement s split into two separate spaces. The portion under the original home is a walk-out to daylight and has many potential uses. It can serve as a large rec room or additional bedrooms. The portion under the in-law suite houses the heater and central vacuum systems. It also provides great storage, it has a walk-up Bilco style door. The heater is newer and features 6 zones of heating for your comfort and energy savings. The entire home features energy efficient Anderson windows and solid wood doors and trim throughout. The lot is tree lined and very private. The owners have created a raised bed garden for your vegetables. The rear yard is fenced for your pets and children's safety. Cool off in the relaxing above ground pool on a hot summer day. The home also features a large two story garage with a floored second floor that is great for storage of tools or hay for any animals . A very important upgrade to the property is the new sand mound system that is sized for the amount of bedrooms and people occupying the home.. No worries there. The current owners have chickens and goats and you can easily do the same. Be self-sustaining. Make it your country hideaway and get back to nature. Lots of deer, turkeys, and other wildlife. It is located just minutes from the Green Lane park system which features fishing, boating, hiking and horse trails. Just minutes to shopping and movie theaters. Showings start at the open house Saturday 5/11/2024 I-3 pm
Courtesy: Coldwell Banker Realty, (215) 641-2727
View additional infoThis unique mixed-use opportunity in historic Skippack Village that has been owned by its owners for 58 years is hitting the market . This prime 1-acre property with General Commercial Zoning, includes 2 buildings with approximately 3500 Sq Ft total. Discover the unlimited potential of this exceptional property that is positioned in a prime location, perfect for investors, builders, or businesses seeking a versatile mixed-use space. The main building is a charming cape cod-style home featuring 3 bedrooms and 1.5 baths. With some renovation, it can serve as an inviting residential space or be adapted for commercial purposes. The second building provides endless possibilities. It includes 2 apartments that could be renovated or converted into business space for potential rental income. Additionally, a workshop space, garage, and ample storage complete this versatile structure. With a generous 1-acre lot, there's ample room for expansion or renovation to meet your specific residential or business needs. Explore the boundless opportunities this property offers, whether it's revitalizing the existing structures or starting anew. This property offers a blank canvas for your vision. The thriving historic community offers close proximity to quaint shops, dining options, and a vibrant local culture that draws both residents and visitors alike. Don't miss out on this rare mixed-use gem! Schedule a showing today and unlock the potential of this premium 1-acre real estate. How may I help you?Get property information, schedule a showing or find an agent |
|||||||||||||||||||||||||||||||||||||||||||||||||||||||||||||||||
Copyright © Metropolitan Regional Information Systems, Inc.


