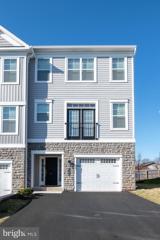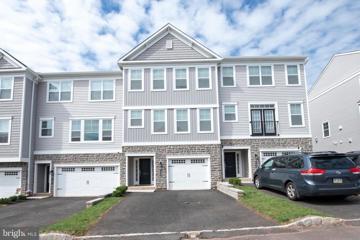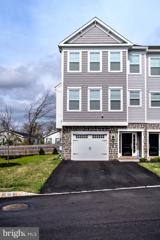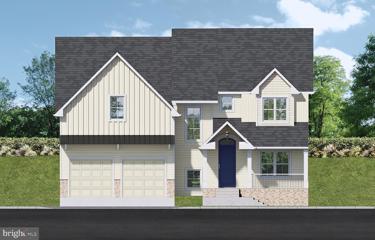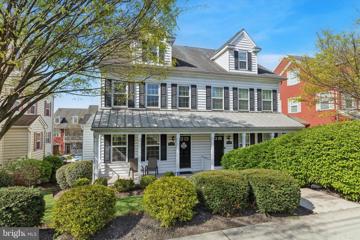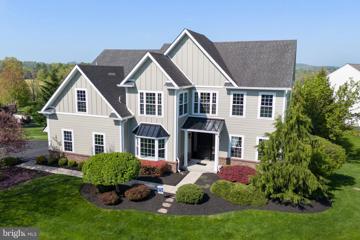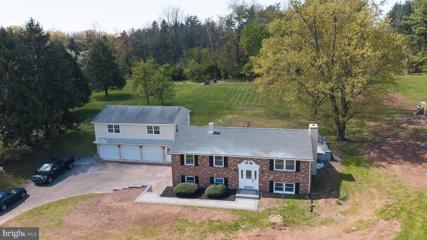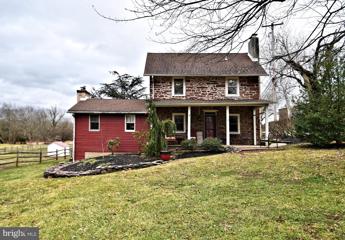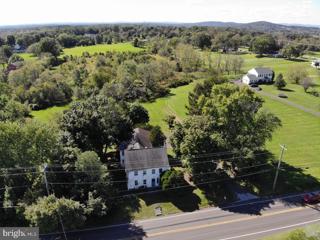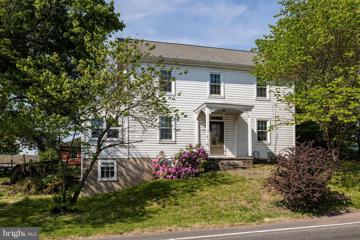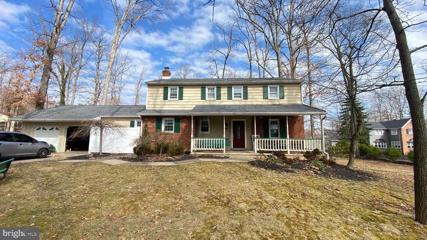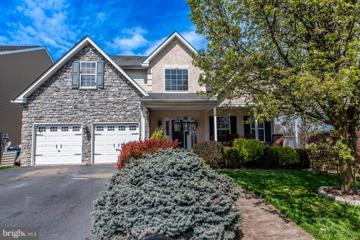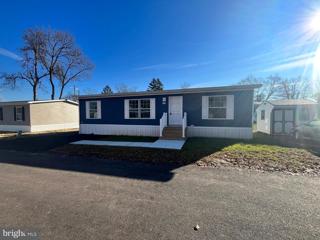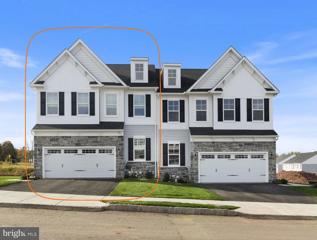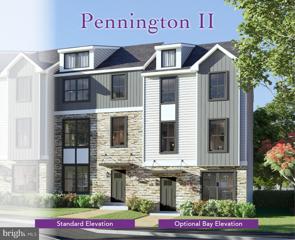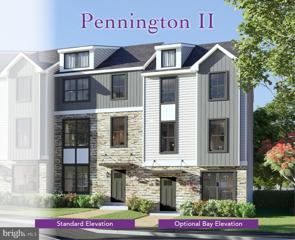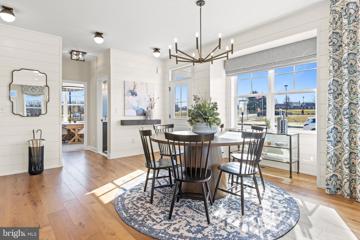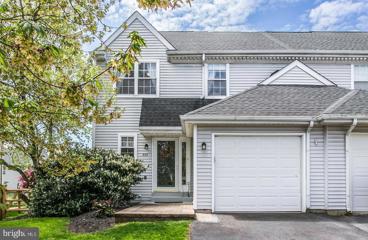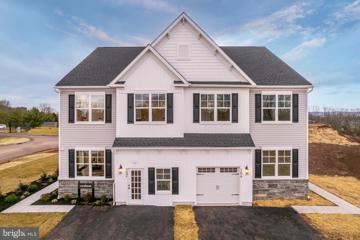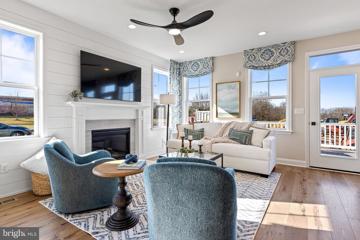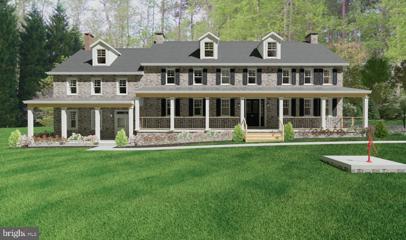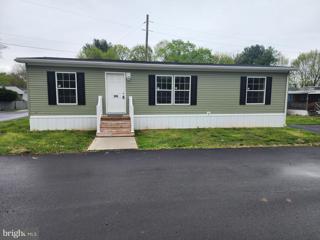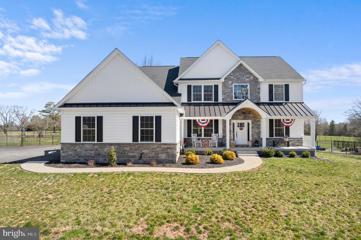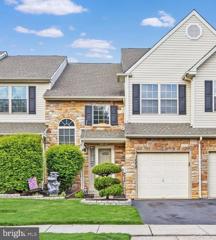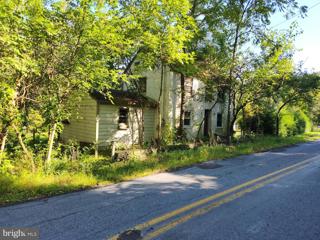 |  |
|
Zieglersville PA Real Estate & Homes for SaleWe were unable to find listings in Zieglersville, PA
Showing Homes Nearby Zieglersville, PA
Courtesy: Skyline Realtors, LLC, (267) 988-4176
View additional infoWelcome to this stunning, brand new 4-bedroom, 3.5-bathroom end of row townhouse situated in a prime location. Built in 2023, this contemporary property features an impressive 2,760 square feet of finished living space. The spacious and airy layout is perfect for entertaining guests or relaxing with family. With four levels/stories, this townhouse offers ample space for everyone to spread out and enjoy. The property features a convenient garage for parking, while storage space is available throughout the home. This modern townhouse does not have a basement but makes up for it with its sleek design and contemporary finishes. Don't miss out on this rare opportunity to own a brand new home in a highly sought-after neighborhood.
Courtesy: Skyline Realtors, LLC, (267) 988-4176
View additional infoThis stunning interior row/townhouse boasts three levels of spacious and luxurious living. With four bedrooms and three and a half bathrooms, this property offers plenty of room for families or those who love to entertain. The estimated above grade finished square footage of 2,760 provides ample space to spread out and relax. Built in 2023, this property is in excellent condition and features central air for year-round comfort. The garage provides convenient parking and storage space. Although there is no basement, the four levels provide plenty of living space. Don't miss out on the opportunity to make this beautiful property your own!
Courtesy: Shanti Realty LLC, (215) 867-9297
View additional infoThis home is a one-of-a-kind, upscale townhome currently on the market in the Everleigh community. It is approx. 2,600 sq. ft. and has 4 bedrooms, 3.5 bathrooms, and an added 4th floor with a loft, dry bar, and a walkout rooftop/balcony. There is a 1.5 car garage (slightly bigger than a traditional 1 car garage for extra space on either side of parked car) and a 2-car, spacious driveway as the sidewalk is on the opposite side of the street. As you enter the front door into the foyer, you will be greeted with 8-foot ceilings, natural hardwood floors, and added recessed lighting, leading to the extended rear-foyer and patio door in the back. You will also note a coat closet in the foyer and an added Guest Suite with premium-padded carpeting, 2 connected closets and 1 full bathroom (soft-close cabinet/drawers) on the first floor. On the 2nd floor, you will walk onto natural hardwood floors, a very spacious, open-concept living room, kitchen and dining room with 9-foot ceilings throughout and lots of natural light from 10 windows. Access the deck, upgraded to Trex, through a single glass door right from the living room. Turn on the gas fireplace with a flick of a switch as you gather with friends/family in the living room. In the heart of the 2nd floor is the kitchen, with upgraded quartz countertops, an espresso-colored, 9-foot island, with extra island seating and upgraded pendant island lights, lots of cabinet space (white, soft-close), extended coffee section and additional white soft-close cabinets and quartz countertop, custom 8x24 tiled-backsplash and a spacious pantry. Enjoy all upgraded stainless-steel appliances, including a smart gas range, smart microwave (with an exhaust fan that vents directly outside), smart dishwasher, and a French-door fridge. Facing the front of the house is the dining room where you can fit a large dining table that can fit up to 10 people. The dining room also includes a box bay window area, exclusive to the Warwick end-unit model. There is also an additional closet on the 2nd floor followed by a half bathroom. The 3rd floor welcomes you with 8-foot ceilings, premium-padded carpeting throughout, 2 additional bedrooms, 1 full bathroom in the hallway (upgraded quartz countertop, upgraded tiles, and soft-close cabinet/drawers) and a laundry room with a smart washer and dryer (with added white cabinets for extra storage). Additionally, there is a master bedroom that welcomes you with a 10-foot, vaulted ceiling, a full bathroom (upgraded quartz countertop, soft-close cabinets/drawers, and a breathtaking custom shower with 2 shower heads on opposite sides AND a rainfall shower, all 3 with customized controls) and a walk-in closet. This home comes with an added 4th floor (with a separate Heating & Cooling zone) where you will walk onto natural hardwood floors, a 9-foot vaulted ceiling, a loft/entertainment/media area, a dry bar with a built-in wine/beverage cooler section, upgraded quartz countertop with espresso-colored, soft-close cabinets/drawers) and a rooftop/balcony with amazing day/night time views of the sky and beautiful sunset views. 170 Everleigh Dr is a 4-story, end-unit, upscale townhome located within Montgomery County in Royersford, PA, bordering Limerick, PA. It is minutes away from schools in the Spring-Ford district and essentially right outside of the King of Prussia area. In terms of recreation, leisure and transportation, this home is also minutes away from the King of Prussia Mall, Philadelphia Premium Outlets in Limerick, PA, public transportation access, and across the street from the Limerick Township Park.
Courtesy: Keller Williams Main Line, (610) 520-0100
View additional infoWelcome to 52 Wartman Road, a luxury new construction home on 1+ acre of land, with gorgeous modern finishes! The township has already given approval for an in-law suite with full kitchen to be built in the lower level - so the builder is able to offer this as an upgrade option! Available for Mid-October Delivery; This home will have everything on your wishlist, plus some bonus features that you will adore! The first thing youâll notice is the stunning lot; the home is set back far from the road, down a long private driveway. A full acre+ gives plenty of space for all of your favorite activities, toys, and gardening. Enjoy the freshness of a new construction home, without the restrictions of an HOA, so you have privacy and autonomy for your property. Next, the beautiful facade will feature Board & Batten siding, and a roof accent over the garage. The front porch is welcoming and inviting; youâll notice the front door with transom, and black accent pendant lighting. Once built, youâll step inside this brand new home to find 9 foot ceilings on the main floor AND second floor. The spacious kitchen is a dream, with 42â white Shaker cabinetry, a large contrasting color island, and quartz countertops! Chef or not, youâll love cooking on the gas stove with custom wood vent hood. Donât forget the walk-in pantry, fresh white tile backsplash, and GE stainless steel appliances! The entire main floor has Luxury Vinyl Plank flooring throughout..this durable and beautiful flooring is waterproof and makes cleaning a breeze. It also has a limited lifetime warranty! Youâll be pleasantly surprised by some of the extra bells & whistles that are included: Garage decorative corbels and recessed lighting, PEX plumbing manifold, upgraded trim & door package, gas fireplace in great room, and so much more! The Ownerâs Suite will include a bathroom with a 6â double vanity, a free-standing soaking tub, oversized shower, and private water closet. Bedroom #2 is another suite, with its own dedicated attached bathroom. Bedrooms #3 and #4 will share a beautiful Jack-and-Jill bathroom. Remember, you have the option to include a full in-law suite in the walk-out lower level, which can include a full bathroom with curbless or zero entry shower, FULL kitchen with stove, AND you would still have plenty of room on this level to add a workout room, office, wine cellar etc. This home is thoughtfully designed for a modern lifestyle, with impressive attention to detail that is a cornerstone of this builder. Enjoy the peaceful, bucolic surroundings of Perkiomen Township, while being a quick drive away from all of lifeâs conveniences. Its a 5 minute bike ride to the Perkiomen Trail, Just minutes to Providence Town Center with over 70 stores and restaurants, and Close to the Historic Village of Skippack that offers over 80 shops/boutiques, spas and 5 star dining. Act now to secure this unique property in a sought-after location! Open House: Saturday, 5/4 9:00-11:00AM
Courtesy: RE/MAX Classic, (610) 687-2900
View additional infoHOA covers the roof and gutters. Situated in the charming town of Harleysville, Pennsylvania, 864 Main Street offers an ideal blend of suburban tranquility and convenient urban access. With easy access to local amenities, schools, and recreational facilities, this property provides a coveted combination of comfort and convenience. The heart of this home, the kitchen at 864 Main Street, has been thoughtfully designed to cater to both culinary enthusiasts and everyday meal preparation. Featuring modern appliances, ample cabinet storage, and spacious countertops, this kitchen provides both functionality and style. Whether you're hosting a dinner party or enjoying a casual family meal, the kitchen's layout and amenities make meal preparation a breeze. Convenience and comfort abound with three full bathrooms and a half located throughout the property. Each bathroom is tastefully appointed with modern fixtures, including vanities, toilets, and bathtubs or showers. Whether you're getting ready for the day or unwinding after a long day's work, these bathrooms offer a private retreat for relaxation and rejuvenation. Experience year-round comfort and energy efficiency with the recently installed HVAC system at 864 Main Street. Designed to provide reliable heating and cooling throughout the home, this system ensures a comfortable indoor environment regardless of the season. Enjoy consistent temperatures and improved air quality while reducing energy costs and environmental impact. Parking woes become a thing of the past with the two-car garage included with this property. Offering secure storage for vehicles, outdoor equipment, and recreational gear, the garage provides added convenience and peace of mind. Whether you're protecting your vehicles from the elements or utilizing the space for additional storage, the garage enhances the functionality and value of this property. Step outside and savor the beauty of the outdoors on the expansive back deck at 864 Main Street. Perfect for outdoor entertaining, relaxation, or enjoying al fresco dining, the deck offers a serene retreat surrounded by nature. Whether you're hosting summer barbecues or simply enjoying your morning coffee, the back deck provides a versatile outdoor space to suit your lifestyle needs. Don't miss this opportunity to make 864 Main Street your new home. With its desirable features, convenient location, and comfortable living spaces, this property offers the perfect blend of style, functionality, and convenience for modern living in Harleysville, Pennsylvania.
Courtesy: RE/MAX Legacy, (215) 822-8200
View additional infoAre you ready for summer?? Do you want a backyard oasis -- a crystal clear heated inground saltwater pool awaits you! No stucco - stucco removed (2024) and Hardie board siding and all new windows and exterior doors installed! Beautifully landscaped on a .65 acre lot. Enter to the soaring 2 story foyer with brand new chandelier and tile floors. Do you work from home - a bright, 1st floor office with lots of natural light from the bay window is perfect. Living room and formal dining room are just right for those special occasions. Kitchen, with breakfast nook, has gas cooking, brand new stainless dishwasher and stove, recessed lights, island, new overhead light fixture, pantry and new sliding door to recently painted deck. Open floor plan from kitchen leads to 2 story family room with dramatic "wall of windows", gas fireplace and back stairs to upper floor. An updated powder room with new fixtures and lights and coat closet and laundry room with deep sink complete the main floor. The entire upper floor has newer luxury vinyl floors. Through the double doors is the massive primary bedroom with a bright sitting area to relax with a book. Recessed lights, ceiling fan, huge walk-in closet and primary bath with soaking tub, his & her sinks, toilet closet and tile floors. Three additional good-sized bedrooms and hall bath complete the upper floor. Additional living space in the fully finished, walk-out basement with full bath - work-out room (could be another office), 2 recreation areas and a 2nd family room and unfinished area for storage....through the basement walkout sliding door is the patio and inground heated saltwater pool with new pool pump. 2 car garage, with epoxy painted floor has an extra storage space and electric openers.
Courtesy: RE/MAX Access
View additional infoWelcome to your dream oasis! This stunning property boasts an expansive land, meticulously revitalized with modern amenities and thoughtful design. Nestled in Schwinksville, this home offers the perfect blend of tranquility and convenience. Step inside to discover an inviting open-concept living room and kitchen, where gatherings seamlessly flow from one space to another. The heart of the home, this area is bathed in natural light, creating a warm and inviting ambiance for both everyday living and entertaining. With four generously sized bedrooms and an additional versatile room that could easily serve as a fifth bedroom or office, there's ample space to accommodate your lifestyle needs. Two spacious living rooms provide flexibility for relaxation and recreation, ensuring everyone has their own favorite spot to unwind. The property also features two full bathrooms, each thoughtfully appointed with modern fixtures and finishes, adding a touch of luxury to your daily routine. Car enthusiasts and hobbyists will appreciate the expansive three-car garage, complete with a fully finished second floor. This versatile space offers endless possibilities, whether you envision a workshop, home gym, or artist's studio. Let your imagination run wild and transform this bonus area into the ultimate retreat tailored to your preferences. Outside, the vast land beckons exploration and relaxation, offering endless opportunities for outdoor activities and enjoying the natural beauty that surrounds you. Whether you're hosting a barbecue with friends or simply enjoying a quiet evening under the stars, the possibilities are endless in your own private paradise. Don't miss your chance to call this exceptional property home. Schedule a showing today and start living the life you've always dreamed of!
Courtesy: BHHS Fox & Roach-Collegeville, (610) 831-5300
View additional infoHere is your opportunity to own a part of history. This stone farmhouse was constructed in the late 1700's and as the name of road implies Native Americans walked along this creek as they traveled . Enjoy the view of the creek and trees that line the waterway. The home offers a newer kitchen with dishwasher, ample counter space and built-ins along one wall for additional storage. Views of the creek and wildlife can be savored while enjoying your favorite morning brew. The adjacent dining room can host guests, along with the large living room with vaulted ceiling and a stone hearth for the woodstove. There is a stair that leads to the lower level that could be used for a bedroom which has its own private ground level entrance. A room off the dining room is an ideal space for the home office, private with windows and easy access to the front porch. The second floor features 2 bedrooms , a hall bath with a jetted tub for that "me time" . The upper level laundry is convenient to where most of the laundry is generated. Don't forget the attic for extra storage. The 2 porches offer outside places to relax and enjoy the outdoors, even if it is raining. The various outbuildings can be used for various animals, the current owner has had chickens, geese, donkeys, and a pony. Fruit trees, berry bushes, asparagus bed, and much for the those who would like to enjoy the fruits of their labor. As spring will soon be here the expansive flower beds will come to life as a array of perennials have been planted that will grace the landscape for years to come. Selling "as is" with a $15,000 seller credit towards closing costs or septic repair
Courtesy: EveryHome Realtors, (215) 699-5555
View additional infoGreat opportunity to own a historic property in the heart of Lederach. Large 7.42 acre lot with the potential to subdivide in Lower Salford Township. 1885 Farmhouse located on property with 4 bedrooms and 1.5 baths boasting with old farmhouse charm, wide plank wood flooring, exposed beams and stone, built ins and farm doors. Large windows with lots of natural light. Huge farmhouse kitchen, with some imagination could be the heart of the home as it was years ago. Oversized two car garage accessible via breezeway. Several outbuildings are located on the property as well (please do not enter outbuildings for your safety) 40x40 barn, 20x30 barn, shop 100 x 35. Tons of options and endless possibilities await your buyers touch here in Lederach. Home is being sold AS IS. Close to major routes. Minutes away from shopping and dining in Skippack Village. Additional photos coming soon. Showings expected to start first week of April.
Courtesy: RE/MAX Professional Realty, (610) 363-8444
View additional infoIf you had been travelling through Limerick in 1873 you surely would have seen this home under construction by the finest craftsmen in the area. The stone walls of the foundation supporting the frame built from full size old growth lumber, wrapped in German siding. All inside doors and windows trimmed out in a simple but elegant manner. The original cookstove and parlor stove heating system being updated throughout the years, is now a natural gas steam radiator system(2017), a very efficient, trouble free, and low maintenance way of heating. An addition in the 1920s added a full kitchen and closed the porch in to add to the year round usable space. The roofs all being recently replaced(2015) with a modern asphalt shingle, saw the removal of the slate after it had served over 130 years! All exterior windows in the main house have all been replaced as well, the original sashes available to the buyer. The kitchen has recently been refurbished and is ready to be used to create the meals for your gatherings. The original barn with its workshop has been rebuilt on the original foundation with a 3 bay garage and 25x20 workshop area which could be a great opportunity for a start-up company needing garage space, A fenced in yard makes a great play area for kids and pets. For anyone looking to explore raising chickens a chicken coop could be made available, to use in the very nice, open back yard. Also outside are a wide variety of plantings, including grapes for eating or jelly making, and Pecan trees, Maple and Walnut too. Lilac, wisteria, and hyacinth will perfume the air and you'll lose count of all the daffodils if you try. Redbuds, dogwoods, japonica, and a white magnolia add a change of color and the crocus will let you know when winter will end, and more surprises too, a creek, and the original working hand dug well. All located within the amazing Spring Ford school district plus very reasonable taxes! In addition to the historical charm of the home, the Main Street Zoning also allows for a variety of uses such as: Restaraunt/Tavern/Cafe, professional office or studio of a teacher, artist, accountant, architect, landscape architect, minister, musician, engineer or practitioner of a similar character, bank, retail center, personal services and much more. Buyer to confirm use with Limerick Township, See attached documents for full list uses.
Courtesy: Springer Realty Group, (484) 498-4000
View additional infoLarge family home with traditional layout on a no-thru street in PA's top school district Springford is up for sale. Features include huge 4 car garage, stamped concrete driveway, Upgraded kitchen with granite countertops, cherry cabinets and wainscoting, a wonderfully expanded dining room, primary bedroom with skylight and bath and walk-in closet, large front porch and rear pad, new water treatment equipment, 200 amp electric and alarm system on a picturesque, quiet neighborhood. The large yard offers space for little one's imagination or improvements on the property. Minutes from shopping, parks and major highways, if you don't know the area, take some time to find out why this is highly desired by many families. Open House: Sunday, 5/5 1:00-3:00PM
Courtesy: Keller Williams Realty Group, (610) 792-5900
View additional infoWelcome to this incredible home located in Hawthorne Estates within the prestigious Boyertown School District. Boasting 5 bedrooms and 2 1/2 baths, this stunning residence offers a wealth of luxurious features and amenities. As you approach, the inviting curb appeal welcomes you with a charming covered front porch, perfect for enjoying quiet moments. Step inside and be greeted by the grandeur of the two-story foyer adorned with elegant wainscoting and gleaming hardwood flooring that flows seamlessly throughout the first floor. The formal living room and dining room, enhanced by a bay window, provide an ideal space for entertaining. The recently renovated gourmet kitchen is a chef's delight, featuring double ovens, a spacious island, granite countertops, and huge pantry. Adjacent, the two-story family room offers a cozy gas fireplace and additional built-in storage. A first-floor bedroom, currently utilized as an office, adds versatility to the floor plan. Upstairs, the master suite boasts a vaulted ceiling, a custom walk-in closet, and a luxurious ensuite bathroom. Three additional spacious bedrooms and a well-appointed hall bath complete the second floor. The finished basement offers the ultimate entertainment experience with a home movie theater, bar area, and game room. Step outside to the covered patio, complete with swings, a hot tub, and a TV, providing the perfect retreat for outdoor enjoyment. Additional highlights include a holiday decorative lighting system, a Brinks security system with exterior cameras, a brand-new top-of-the-line $22,000 Lennox HVAC system, California Closet built-ins, and more. With its prime location backing to open space and offering unparalleled privacy, this home truly embodies luxury living at its finest.
Courtesy: ABC Home Realty, LLC, 610-898-3601
View additional infoCome see this amazing manufactured home. Ranch style three bedroom with upgrades in the kitchen itâs built to last. With a laundry room door going to the rear yard you have room for a nice sized deck to enjoy outside space. The home features 2Ã 4 exterior walls and sheetrock throughout the home. The master bedroom is large with an oversized master bath that features a walk in corner shower. Built with the open concept this home has it all. Central air is included along with a one year factory warranty.New 2 car driveway, steps, gutters and a shed all included.
Courtesy: Foxlane Homes, (610) 755-1778
View additional infoFinal 2-car garage home available by Foxlane Homes in Harleysville! Move in by the fall into a beautifully designed home hand selected by our talented team featuring upgraded options and 2,898 square feet of space. The first floor features open concept living with a fireplace, hardwood flooring, gourmet kitchen including a tented hood above the stove, upgraded appliances, and quartz countertops. Enjoy a finished walkout basement with a three piece plumbing rough in for a future powder or full bathroom. The second floor features the laundry room, 3 bedrooms including a spacious owner's suite with dual walk in closets, and well appointed private bathroom including quartz countertops and a frameless shower. This one of a kind home at Highpointe at Salford in Harleysville provides a low-maintenance lifestyle with no yard work needed and is located minutes from downtown Skippack and close to Routes 63, 73 and 113 making it the perfect place to live, work and play!
Courtesy: Rudy Amelio Real Estate, (610) 437-5501
View additional infoThe Fields at Jacobs Way in Harleysville is designed and built by award-winning Kay Builders! The Pennington II Model w/ 2,100 sq. ft & optional Bay Window façade offers all the best in three-story living. The lower-level rear entry garage includes a finished flex space, powder room, and a 5X6 patio. As one enters the main floor, they are greeted by wide areas, plenty of recessed lighting, and engineered hardwood. While staying relatively open, guests see a clearly delineated family room guests see a delineated family room w/ access to 10X8 deck, dining area, and kitchen. Large kitchen including stainless appliances, 42" cabinets with soft-close drawers, and quartz countertops that fit a workstation island with an overhang for extra seating. The powder room is ideally situated to provide more privacy and convenience. Beautiful owner's suite and bath with a big walk-in closet, double vanities, quartz countertops, and a glass-enclosed tiled shower are located on the upper floor. This property is completed with a hall bathroom, laundry, and two additional large bedrooms. Package for a Smart Home: Ring Doorbell, Nest Smart Thermostat, Wi-Fi Liftmaster garage door opener. Excellent location near restaurants, retail centers, and major freeways. Low HOA. Buildersâ Warranties. JW 1-5
Courtesy: Rudy Amelio Real Estate, (610) 437-5501
View additional infoThe Fields at Jacobs Way in Harleysville is designed and built by award-winning Kay Builders! The Pennington II model w/ 2,079 sq. ft offers all the best in three-story living. The lower-level rear entry garage includes a finished flex space, powder room, and a 5X6 patio. As one enters the main floor, they are greeted by wide areas, plenty of recessed lighting, and engineered hardwood. While staying relatively open, guests see a delineated family room w/ access to a 10X8 deck, a dining area, and kitchen. Large kitchen including stainless appliances, 42" cabinets with soft-close drawers, and quartz countertops that fit a workstation island with an overhang for extra seating. The powder room is ideally situated to provide more privacy and convenience. Beautiful owner's suite and bath with a big walk-in closet, double vanities, quartz countertops, and a glass-enclosed tiled shower are located on the upper floor. This property is completed with a hall bathroom, laundry, and two additional large bedrooms. Package for a Smart Home: Ring Doorbell, Nest Smart Thermostat, Wi-Fi Liftmaster garage door opener. Excellent location near restaurants, retail centers, and major freeways. Low HOA. Buildersâ Warranties. JW 1-2
Courtesy: Foxlane Homes, (610) 755-1778
View additional infoFinal opportunities for a brand new townhome with a walkout basement at Highpointe at Salford by Foxlane Homes! Come visit our decorated Cambridge model and fall in love with this perfectly designed twin. Located in the quaint town of Harleysville, Highpointe at Salford is a neighborhood of 62 luxury 3-4 bedroom attached homes located within the award winning Souderton Area School District. Foxlaneâs newest community is located minutes from downtown Harleysville and Skippack and close to Routes 63, 73 and 113 making it the perfect place to live, work and play! The Cambridgeâs 2,000 square feet offers space in all the right places with a spacious kitchen open to the great room and dining area and 1st floor flex room. The generous ownerâs suite features two large walk-in closets and private bath. Two additional bedrooms, a full bath and laundry room round out the 2nd floor. Hurry in today to view the remaining homes and customize your new home to fit your lifestyle.
Courtesy: Realty One Group Restore - Collegeville, (215) 828-5330
View additional infoMove in ready Heritage Ridge twin conveniently located in Limerick Township just minutes from Rt. 422, Rt. 100 and 724. The first floor has an entry foyer with hardwood floors that go through to then convenient powder room. The kitchen, dining area and living room are all open and the kitchen features a breakfast bar, electric cooking a dishwasher and disposal. The living room has a wood burning fireplace and the kitchen has a slider to a recently renovated (2023) deck. The deck overlooks the rear yard that had a new post and rail fence(2024). Off the foyer is the attached 1 car garage. The bedrooms all have ceiling fans and wall to wall carpets. The main bedroom has it's own bath with double vanity and a shower and soaking tub and a walk in closet. There is a hall bath as well as a hall linen closet. The basement is finished into a large recreation area and a work out area. There is also some crawl space for storage. The HVAC system was installed in 2019 . Shopping, such as the Philadelphia outlets and the Collegeville Marketplace, is just minutes away
Courtesy: Foxlane Homes, (610) 755-1778
View additional infoFinal opportunities for a brand new townhome with a walkout basement at Highpointe at Salford by Foxlane Homes! Come visit our decorated Cambridge model and fall in love with this perfectly designed twin. Located in the quaint town of Harleysville, Highpointe at Salford is a neighborhood of 62 luxury 3-4 bedroom attached homes located within the award winning Souderton Area School District. Foxlaneâs newest community is located minutes from downtown Harleysville and Skippack and close to Routes 63, 73 and 113 making it the perfect place to live, work and play! The Cambridgeâs 2,000 square feet offers space in all the right places with a spacious kitchen open to the great room and dining area and 1st floor flex room. The generous ownerâs suite features two large walk-in closets and private bath. Two additional bedrooms, a full bath and laundry room round out the 2nd floor. Hurry in today to view the remaining homes and customize your new home to fit your lifestyle.
Courtesy: Foxlane Homes, (610) 755-1778
View additional infoLast Chance to own a luxury twin in Harleysville. Welcome to Highpointe at Salford by Foxlane Homes. Come visit our decorated Cambridge model and fall in love with this perfectly designed twin. Located in the quaint town of Harleysville, Highpointe at Salford is a neighborhood of 62 luxury 3-4 bedroom attached homes located within the award winning Souderton Area School District. Foxlaneâs newest community is located minutes from downtown Harleysville and Skippack and close to Routes 63, 73 and 113 making it the perfect place to live, work and play! The Cambridgeâs 2,000 square feet offers space in all the right places with a spacious kitchen open to the great room and dining area and 1st floor flex room. The generous ownerâs suite features two large walk-in closets and private bath. Two additional bedrooms, a full bath and laundry room round out the 2nd floor. Hurry in today to view the remaining homes and customize your new home to fit your lifestyle. $1,495,000357 Greenwood Avenue Collegeville, PA 19426
Courtesy: Moments Real Estate
View additional infoNestled in a bygone era stood a stately estate, its foundations laid in the year 1736. This grand home is a masterpiece of the Georgian style architecture. There is a rich past and the home awaits a visionary to breathe new life into it. Approaching the estate, one is greeted by a scene of timeless eleganceâthe driveway gracefully splits between twin ponds, while the meticulously crafted stonework speak opulence. On the side of the home, one can view the datestone etched into the foundation. History is often showcased throughout this property! Fashioned from limestone and fieldstone, this home was built to withstand the passage of time, a testament to the enduring craftsmanship of yesteryears. Records indicate that there was once a covered porch that stretched across the entire width of the front facade. Picture sitting under a new porch, swaying in your rocking chair, and imagining what life was like at this once bustling farm! Inside, the home boasts of hardwood floors, a majestic staircase, multiple fireplaces, and ample space for relaxation and entertainment. The wood beans throughout the first floor are eye-catching and the abundance of windows pour in a ton of natural light. Outside, the land tells stories of days gone by, with remnants of an ice cave, a stone barn, a milk house, a chicken coop, and the foundations of two other outbuildings dotting the landscape. This property's history is as rich as its architecture, having served as a farmstead from the mid-18th century until the early 1960s. There have been various names for this farm over the course of two hundred plus years. It was once named the Custer Farm and then Fairfield Farms. Nature surrounds this home, offering a retreat from the business of modern life. Nearby, Evansburg State Park, Green Lane Park, Valley Forge National Park and the Perkiomen Walking Trail invites you with their peaceful allure. For the golf enthusiasts, one can enjoy an outing at either the Worcester Golf Course, Raven's Claw Golf Club, or River Crest Golf Club. Also nearby are fitness, spin & barre studios, the Spring Valley YMCA, and various local parks to play pickleball, basketball or tennis. Roadways such as Route 73, 29, 422, 76 and 476 will provide access to major business corporations and ease when traveling outside of the area. This is your chance to own a piece of local history and reimagine this magnificent house as your own. Gavin Construction, the area's top Custom builder, has made thoughtful designs to showcase the potential of this home. Gavin Construction is offering a base renovation along with a plethora of options to personalize your dream home. Contact us for a private meeting with the Builder and start the journey to transform this historic estate into your new home!
Courtesy: ABC Home Realty, LLC, 610-898-3601
View additional infoWelcome home!! New Limerick Terrace listing. New construction, 3 bedroom, 2 bath ranch home. Corner lot, driveway for off street parking. 8'x8' storage shed included. Why buy pre-owned when you can buy new? Quick possession possible. $869,4952727 Hill Rd. Green Lane, PA 18054
Courtesy: Keller Williams Real Estate-Montgomeryville, (215) 631-1900
View additional infoCan break ground immediately, build time is 5 months! Calling all outdoor lovers, looking for peace and tranquility on 4 private acres that Border Green Lane park. Walk out your back door and a short walk to hiking paths. Green Lane Park offers lakes, fishing,hiking, boat rentals, picnic areas, and horseback trails. Home is 2 driveway's down from Green Lane parkwater entrance. Home to be built, tucked away, down a long paved driveway. Best of both worlds, wooded lot and open areas. The elegant home of 3100 sq. ft. offers 4 Bedrooms, 2 1/2 baths, full basement and 2 car garage. This home features a formal Dining & Living Room/ Office, large Kitchen with Breakfast Room that is open to expansive Family Room. Family Room has an 8' opening that leads to Living Room, Builder can close wall if Buyer would rather use as an office. Standard features include Two story foyer, 9' ceilings on First floor, choice of Hardwood flooring or Luxury vinyl flooring throughout first floor, 2 toned paint, 42" kitchen cabinetry, quartz countertops, 8' x 3' Island, 29 Recessed light package, Brushed nickel or Oil rubbed bronze door hardware, and 2 panel interior doors. Primary Bedroom with Sitting Room and large walk in closet. Primary Bath features subway tiled shower, double bowl vanity, ceramic tile flooring, and soaking tub. The primary bedroom is complimented by 3 additional spacious Bedrooms. Full Bathroom also has a double bowl vanity, ceramic tile flooring, and tub/shower combo with subway tiling walls. Outside of home is Carolina beaded siding, stone accents, and a 30 yr. architecture roof. 2 car attached oversized garage with 9 x8 garage doors and openers, full Basement with E-gress window. There are many different options to customize your home. Pictures may show some additional upgrades. Home is not yet built in location but Builder has other completed homes in area. Permits are obtained. Lot is cleared where home is to be built and construction entrance is in. Check out the virtual tour in the attachments!
Courtesy: Keller Williams Realty Group, (610) 792-5900
View additional infoStep inside this stunning townhome at Waterford Greene, where custom touches grace every corner. As you enter, a two-story foyer with an open staircase, wainscoting, and new hardwood flooring on the main level greet you, setting a warm and inviting tone that reflects a sense of pride in ownership. The kitchen features granite countertops, a tile backsplash, tiled flooring, and seamlessly flows into the breakfast area and living room. The owner has creatively opened up the wall to connect the living room, adding an open concept not typically found in this floorplan at Waterford Greene. Enjoy the bright living room with ample natural light and a cozy propane fireplace for chilly winter days. Step out from the breakfast nook onto the deck overlooking open space, ideal for relaxing or observing outdoor activities while cooking or unwinding after a long day. Upstairs, privacy awaits with a spacious hallway and generously sized rooms. The primary bedroom is a sanctuary with vaulted ceilings, a spacious walk-in closet, and a custom-built bathroom. Picture this: dual sinks, a convenient linen closet, and a luxurious double walk-in shower designed for both busy mornings and serene evenings, complete with upgraded lighting and a built-in sound system. Downstairs explore the finished basement through the glass panel door entry, where you'll find a built-in fish tank, wet bar, and an open layout perfect for hosting gatherings! This community offers a clubhouse, playground, and ample open space for leisure, creating a welcoming environment for outdoor walks and indoor enjoyment alike. New carpets on stairs and upstairs hallway. 1 car garage with inside access, conveniently located to 422, a short drive to King of Prussia, Phoenixville, Skippack and many other fun places to work or play! 2021 new furnace and humidifier.
Courtesy: BHHS Fox & Roach -Yardley/Newtown, (215) 860-9300
View additional infoAttention investors and builders! Welcome to 2540 Swamp Creek Rd. This water front property offers the opportunity to rehab the current house with an additional guest house or build a new house. This is a stunning bucolic location with beautiful views of Unami creek and it is not in a flood plain! Schedule you showing today and transform this lot into your dream home How may I help you?Get property information, schedule a showing or find an agent |
|||||||||||||||||||||||||||||||||||||||||||||||||||||||||||||||||
Copyright © Metropolitan Regional Information Systems, Inc.


