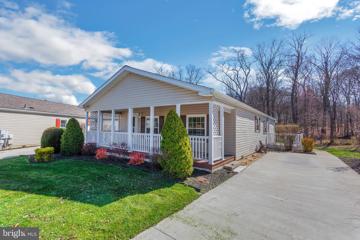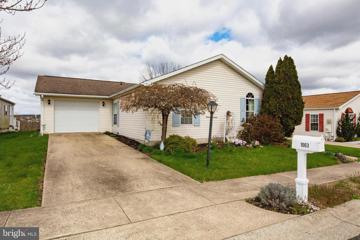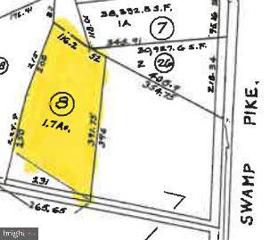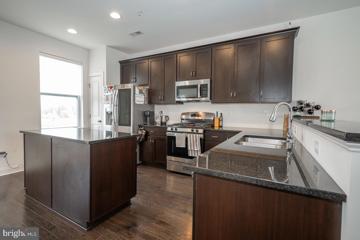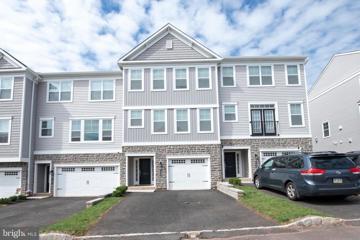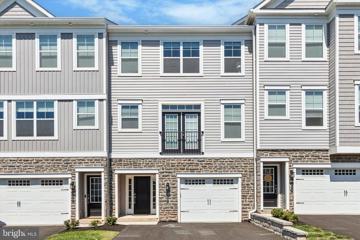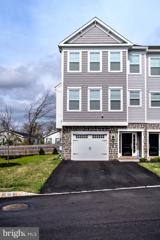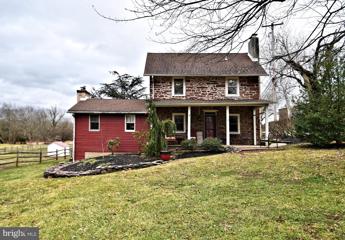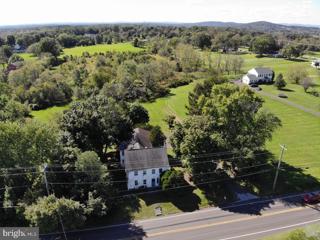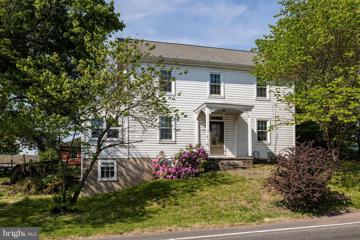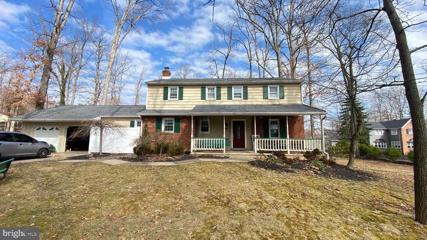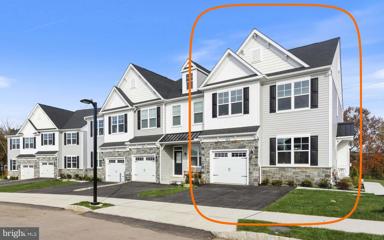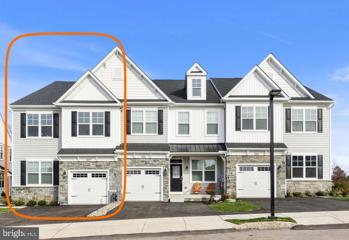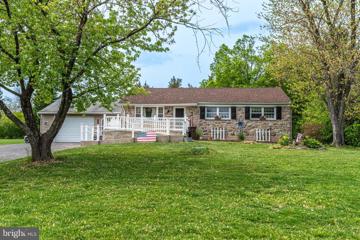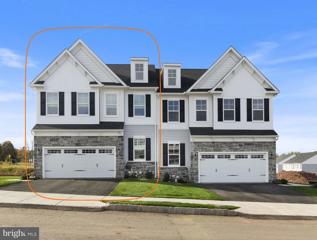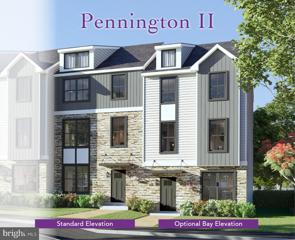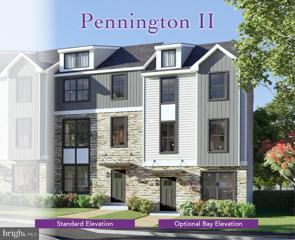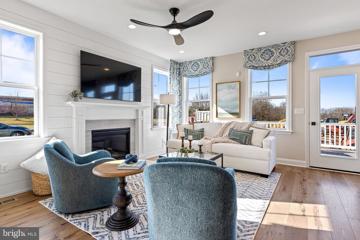 |  |
|
Zieglersville PA Real Estate & Homes for SaleWe were unable to find listings in Zieglersville, PA
Showing Homes Nearby Zieglersville, PA
Courtesy: Bonaventure Realty, (610) 409-9200
View additional infoAre you ready to relax and enjoy nature? Here is an opportunity for that nature lover. The scenic views and the quiet nature are ready for you to call home! Creekwood Village is a 55+ community holds that and more. This home has a front porch that welcomes you in and is all one floor living with an open floor concept. A living room/dining room combo along with the kitchen with a bar area is ready to sit for breakfast, to entertain and more. The laundry sits off the kitchen with an additional way to exit out the back where you can relax and listen to the stream below! It also offers 2 bedrooms and 2 full bathrooms, with a generous number of closets and storage spaces. Around the back you will find the attached shed with electricity that is ready for your use. If all that was not enough, it is a quick walk across the street to the clubhouse and all its' amenities, including the pool! HVAC 12/2018, Roof 3/2021, HW Heater 12/2018, Windows 10/2012, Thermostat 5/2019, Refrigerator 5/2012, Electrical 10/2018. This location is central to many area roadways, entertainment, restaurants and shopping! Be sure not to miss this one it will not last long!!!
Courtesy: Long & Foster Real Estate, Inc., (610) 489-2100
View additional infoWelcome Home to 1063 Scenic View Dr in âCreekwood Villageâ a 55+ Community located and situated in the peaceful hillsides of Skippack Township. This home has a beautiful Open Layout with tons of natural light provided by the tall windows that stretch out across the rear of the Kitchen and Family Room providing a view of your oversized deck and the scenery beyond!! This home also features Cathedral ceilings, Large Family Room complete with corner Gas Fireplace, Primary Suite complete with Primary Bath featuring a Whirlpool tub and Walk-in Shower, 2 additional good size bedrooms, for your guests or office space. Also, letâs not forget about the oversized one car garage that serves as another access into the home through your laundry/mud room, and there is a large shed for extra storage. The Huge rear Deck and its lovely scenery are also an awesome spot for outdoor entertaining on those warm summer nights, fabulous for any time of the day, you will be able to sit back and relax all while viewing amazing skies and breath-taking sunsets! The community clubhouse and pool are just down the road and a great gathering place to relax, play cards and is also available to rent out for entertaining. According to the community and the rules and regs there are no pet restictions when it comes to Breed or Size. This home is being SOLD in AS-IS Condition! All offers are contingent upon APPROVAL of Land Lease. Please visit the website: ABCHOMESALES.COM for application and all Community Rules etc. The Seller requires that all "CASH OFFERS" to purchase this property must include a complete and signed "Buyer's Financial Statement" (BFI) and for all "NON-CASH" offers Buyer must include a Mortgage Pre-approval Letter from a reputable Mortgage Company. Buyer's Agent must be present with their Buyer for ALL showings. When an offer is received, all parties that have shown or are scheduled to show, will be notified of an offer deadline for Highest & Best. HOWEVER, the seller does reserve the right to choose an offer at any time without notice to buyerâs agents.
Courtesy: Coldwell Banker Realty, (610) 828-9558
View additional infoNice Sized Lot!!!! Will need some work to prep for use. Building of no value. Equiptment on the property to be removed.
Courtesy: RE/MAX Ready, (610) 828-6300
View additional info** SAVE LISTING FOR UPDATES ** Ask for video tour ** OPEN HOUSE: Saturday 4/20/24 - 10am to 12pm ** Introducing a stunning townhome, built in 2021, nestled in the renowned Spring-Ford School District. This welcoming townhome community is perfect for your next home. What a desirable location! You're surrounded by a wealth of outdoor activaties like golfing, hiking, parks, etc. Enjoy the close proximity to Turtle Creek Golf Course, Landis Creek Golf Club, Chester Valley Trail, Valley Forge Park, Perkiomen Trail, Philadelphia Premium Outlets, restaurants, cafes, diners, shopping centers and more. As you enter, you will find family room in the rear with access to your garage. Sliding glass doors open up to your rear yard with favorable green space. The second floor presents an open floor plan encompassing your living room, dining area and kitchen. Kitchen is well equipped a breakfast bar, island, granite counters, fine wooden cabinets and premium stainless steel appliances. Enjoy grilling, relaxing and entertaining on your private deck, located by the kitchen and dining area. The powder room is conveniently located by the living room. Third floor offers two guest bedrooms, hallway bathroom, laundry, and your primary suite. Your sizable primary suite features vaulted ceilings, walk-in closet and an en-suite bathroom.
Courtesy: Skyline Realtors, LLC, (267) 988-4176
View additional infoThis stunning interior row/townhouse boasts three levels of spacious and luxurious living. With four bedrooms and three and a half bathrooms, this property offers plenty of room for families or those who love to entertain. The estimated above grade finished square footage of 2,760 provides ample space to spread out and relax. Built in 2023, this property is in excellent condition and features central air for year-round comfort. The garage provides convenient parking and storage space. Although there is no basement, the four levels provide plenty of living space. Don't miss out on the opportunity to make this beautiful property your own!
Courtesy: Keller Williams Realty Devon-Wayne, (610) 647-8300
View additional infoWelcome to this beautiful townhome in the popular Everleigh Ridge Community. This home was built by W.B. Homes in the sought after Spring-Ford School District. This home offers newer construction without the wait. The lower lever offers an oversized foyer and a large flex room with a walk out to the back yard! The main floor has an open floor plan the leads out to the over sized deck. Upon entering from the deck you are greeted by a generously large family room, kitchen and dining room and a half bath on the first floor. The second floor offers a master bedroom and bath with upgraded tile package. Two other bedrooms share a full sized bathroom with upgraded tile. All three bedrooms were updated with electrical boxes that have been capped off for future ceiling fan or lights. The laundry room is also located on the upper level and carpet and padding also an upgrade. Lastly we have an oversized garage with wireless key pad. The community offers easy access to the nearby Limerick Community Park. Open House: Sunday, 5/19 12:30-2:30PM
Courtesy: Shanti Realty LLC, (215) 867-9297
View additional infoThis home is a one-of-a-kind, upscale townhome currently on the market in the Everleigh community. It is approx. 2,600 sq. ft. and has 4 bedrooms, 3.5 bathrooms, and an added 4th floor with a loft, dry bar, and a walkout rooftop/balcony. There is a 1.5 car garage (slightly bigger than a traditional 1 car garage for extra space on either side of parked car) and a 2-car, spacious driveway as the sidewalk is on the opposite side of the street. As you enter the front door into the foyer, you will be greeted with 8-foot ceilings, natural hardwood floors, and added recessed lighting, leading to the extended rear-foyer and patio door in the back. You will also note a coat closet in the foyer and an added Guest Suite with premium-padded carpeting, 2 connected closets and 1 full bathroom (soft-close cabinet/drawers) on the first floor. On the 2nd floor, you will walk onto natural hardwood floors, a very spacious, open-concept living room, kitchen and dining room with 9-foot ceilings throughout and lots of natural light from 10 windows. Access the deck, upgraded to Trex, through a single glass door right from the living room. Turn on the gas fireplace with a flick of a switch as you gather with friends/family in the living room. In the heart of the 2nd floor is the kitchen, with upgraded quartz countertops, an espresso-colored, 9-foot island, with extra island seating and upgraded pendant island lights, lots of cabinet space (white, soft-close), extended coffee section and additional white soft-close cabinets and quartz countertop, custom 8x24 tiled-backsplash and a spacious pantry. Enjoy all upgraded stainless-steel appliances, including a smart gas range, smart microwave (with an exhaust fan that vents directly outside), smart dishwasher, and a French-door fridge. Facing the front of the house is the dining room where you can fit a large dining table that can fit up to 10 people. The dining room also includes a box bay window area, exclusive to the Warwick end-unit model. There is also an additional closet on the 2nd floor followed by a half bathroom. The 3rd floor welcomes you with 8-foot ceilings, premium-padded carpeting throughout, 2 additional bedrooms, 1 full bathroom in the hallway (upgraded quartz countertop, upgraded tiles, and soft-close cabinet/drawers) and a laundry room with a smart washer and dryer (with added white cabinets for extra storage). Additionally, there is a master bedroom that welcomes you with a 10-foot, vaulted ceiling, a full bathroom (upgraded quartz countertop, soft-close cabinets/drawers, and a breathtaking custom shower with 2 shower heads on opposite sides AND a rainfall shower, all 3 with customized controls) and a walk-in closet. This home comes with an added 4th floor (with a separate Heating & Cooling zone) where you will walk onto natural hardwood floors, a 9-foot vaulted ceiling, a loft/entertainment/media area, a dry bar with a built-in wine/beverage cooler section, upgraded quartz countertop with espresso-colored, soft-close cabinets/drawers) and a rooftop/balcony with amazing day/night time views of the sky and beautiful sunset views. 170 Everleigh Dr is a 4-story, end-unit, upscale townhome located within Montgomery County in Royersford, PA, bordering Limerick, PA. It is minutes away from schools in the Spring-Ford district and essentially right outside of the King of Prussia area. In terms of recreation, leisure and transportation, this home is also minutes away from the King of Prussia Mall, Philadelphia Premium Outlets in Limerick, PA, public transportation access, and across the street from the Limerick Township Park.
Courtesy: Keller Williams Main Line, 6105200100
View additional infoWelcome to 52 Wartman Road, a luxury new construction home on 1+ acre of land, with gorgeous modern finishes! The township has already given approval for an in-law suite with full kitchen to be built in the lower level - so the builder is able to offer this as an upgrade option! Available for Mid-October Delivery; This home will have everything on your wishlist, plus some bonus features that you will adore! The first thing youâll notice is the stunning lot; the home is set back far from the road, down a long private driveway. A full acre+ gives plenty of space for all of your favorite activities, toys, and gardening. Enjoy the freshness of a new construction home, without the restrictions of an HOA, so you have privacy and autonomy for your property. Next, the beautiful facade will feature Board & Batten siding, and a roof accent over the garage. The front porch is welcoming and inviting; youâll notice the front door with transom, and black accent pendant lighting. Once built, youâll step inside this brand new home to find 9 foot ceilings on the main floor AND second floor. The spacious kitchen is a dream, with 42â white Shaker cabinetry, a large contrasting color island, and quartz countertops! Chef or not, youâll love cooking on the gas stove with custom wood vent hood. Donât forget the walk-in pantry, fresh white tile backsplash, and GE stainless steel appliances! The entire main floor has Luxury Vinyl Plank flooring throughout..this durable and beautiful flooring is waterproof and makes cleaning a breeze. It also has a limited lifetime warranty! Youâll be pleasantly surprised by some of the extra bells & whistles that are included: Garage decorative corbels and recessed lighting, PEX plumbing manifold, upgraded trim & door package, gas fireplace in great room, and so much more! The Ownerâs Suite will include a bathroom with a 6â double vanity, a free-standing soaking tub, oversized shower, and private water closet. Bedroom #2 is another suite, with its own dedicated attached bathroom. Bedrooms #3 and #4 will share a beautiful Jack-and-Jill bathroom. Remember, you have the option to include a full in-law suite in the walk-out lower level, which can include a full bathroom with curbless or zero entry shower, FULL kitchen with stove, AND you would still have plenty of room on this level to add a workout room, office, wine cellar etc. This home is thoughtfully designed for a modern lifestyle, with impressive attention to detail that is a cornerstone of this builder. Enjoy the peaceful, bucolic surroundings of Perkiomen Township, while being a quick drive away from all of lifeâs conveniences. Its a 5 minute bike ride to the Perkiomen Trail, Just minutes to Providence Town Center with over 70 stores and restaurants, and Close to the Historic Village of Skippack that offers over 80 shops/boutiques, spas and 5 star dining. Act now to secure this unique property in a sought-after location! Open House: Saturday, 5/18 11:00-1:00PM
Courtesy: RE/MAX Classic, (610) 687-2900
View additional infoHOA covers the roof and gutters. Situated in the charming town of Harleysville, Pennsylvania, 864 Main Street offers an ideal blend of suburban tranquility and convenient urban access. With easy access to local amenities, schools, and recreational facilities, this property provides a coveted combination of comfort and convenience. The heart of this home, the kitchen at 864 Main Street, has been thoughtfully designed to cater to both culinary enthusiasts and everyday meal preparation. Featuring modern appliances, ample cabinet storage, and spacious countertops, this kitchen provides both functionality and style. Whether you're hosting a dinner party or enjoying a casual family meal, the kitchen's layout and amenities make meal preparation a breeze. Convenience and comfort abound with three full bathrooms and a half located throughout the property. Each bathroom is tastefully appointed with modern fixtures, including vanities, toilets, and bathtubs or showers. Whether you're getting ready for the day or unwinding after a long day's work, these bathrooms offer a private retreat for relaxation and rejuvenation. Experience year-round comfort and energy efficiency with the recently installed HVAC system at 864 Main Street. Designed to provide reliable heating and cooling throughout the home, this system ensures a comfortable indoor environment regardless of the season. Enjoy consistent temperatures and improved air quality while reducing energy costs and environmental impact. Parking woes become a thing of the past with the two-car garage included with this property. Offering secure storage for vehicles, outdoor equipment, and recreational gear, the garage provides added convenience and peace of mind. Whether you're protecting your vehicles from the elements or utilizing the space for additional storage, the garage enhances the functionality and value of this property. Step outside and savor the beauty of the outdoors on the expansive back deck at 864 Main Street. Perfect for outdoor entertaining, relaxation, or enjoying al fresco dining, the deck offers a serene retreat surrounded by nature. Whether you're hosting summer barbecues or simply enjoying your morning coffee, the back deck provides a versatile outdoor space to suit your lifestyle needs. Don't miss this opportunity to make 864 Main Street your new home. With its desirable features, convenient location, and comfortable living spaces, this property offers the perfect blend of style, functionality, and convenience for modern living in Harleysville, Pennsylvania. Open House: Sunday, 5/19 11:00-2:00PM
Courtesy: RE/MAX Access
View additional infoWelcome to your dream oasis! This stunning property boasts an expansive land, meticulously revitalized with modern amenities and thoughtful design. Nestled in Schwinksville, this home offers the perfect blend of tranquility and convenience. Step inside to discover an inviting open-concept living room and kitchen, where gatherings seamlessly flow from one space to another. The heart of the home, this area is bathed in natural light, creating a warm and inviting ambiance for both everyday living and entertaining. With four generously sized bedrooms and an additional versatile room that could easily serve as a fifth bedroom or office, there's ample space to accommodate your lifestyle needs. Two spacious living rooms provide flexibility for relaxation and recreation, ensuring everyone has their own favorite spot to unwind. The property also features two full bathrooms, each thoughtfully appointed with modern fixtures and finishes, adding a touch of luxury to your daily routine. Car enthusiasts and hobbyists will appreciate the expansive three-car garage, complete with a fully finished second floor. This versatile space offers endless possibilities, whether you envision a workshop, home gym, or artist's studio. Let your imagination run wild and transform this bonus area into the ultimate retreat tailored to your preferences. Outside, the vast land beckons exploration and relaxation, offering endless opportunities for outdoor activities and enjoying the natural beauty that surrounds you. Whether you're hosting a barbecue with friends or simply enjoying a quiet evening under the stars, the possibilities are endless in your own private paradise. Don't miss your chance to call this exceptional property home. Schedule a showing today and start living the life you've always dreamed of! $1,150,000405 Wartman Road Collegeville, PA 19426
Courtesy: Long & Foster Real Estate, Inc., (610) 489-2100
View additional infoNew Construction Single Home on over an acre of land! This home is packed with high end included features and there is still time to customize! The Morgan model features 3,625 square feet of living space with a three car side entry garage. The Exterior of the home has been modernized with black metal roof accents, stone knee wall, and black windows (white on interior). The Interior layout includes the expanded kitchen option to allow for open concept living and includes 7 1/2" hardwood, matte black door knobs, oak craftsman staircases, and modern light fixtures. The kitchen boasts quartz countertops and the stainless steel gourmet appliance package- 6 burner cooktop, 36" chimney style range hood, microwave wall oven combo, and dishwasher. The vaulted ceiling family room has a second staircase, a gas fireplace accented by an upgraded granite surround and painted white mantle. Not to be missed, a light drenched sunroom with a cathedral ceiling, formal dining room, convenient mudroom, and study for the ease of working from home. The second floor is home to a master suite with a sitting room, enormous walk in closet, and a luxurious master bathroom. The other three bedrooms are spacious with plenty of closet space. Both second floor bathrooms include comfort height vanities, with soft close and engineered stone tops and rectangular undermount sink. The basement can be finished, price to be determined based on layout designed. The homes convenient location puts you within minutes of grocery stores, luxury shopping, and major routes such as 29, 422, 476, and 76. Valley Forge Historical National Park, King of Prussia Mall, Skippack Village and Collegeville Providence Town Center are all just a short drive away. Property Taxes to be assessed after settlement any quoted taxes are an estimate only. Advertised photos are both renderings and photos of a previously built similar model that shows upgrades not included as a standard. Home in photos does NOT show included expanded kitchen option. This is an active construction site. Please DO NOT enter development without an appointment. Home is currently under construction.
Courtesy: BHHS Fox & Roach-Collegeville, (610) 831-5300
View additional infoHere is your opportunity to own a part of history. This stone farmhouse was constructed in the late 1700's and as the name of road implies Native Americans walked along this creek as they traveled . Enjoy the view of the creek and trees that line the waterway. The home offers a newer kitchen with dishwasher, ample counter space and built-ins along one wall for additional storage. Views of the creek and wildlife can be savored while enjoying your favorite morning brew. The adjacent dining room can host guests, along with the large living room with vaulted ceiling and a stone hearth for the woodstove. There is a stair that leads to the lower level that could be used for a bedroom which has its own private ground level entrance. A room off the dining room is an ideal space for the home office, private with windows and easy access to the front porch. The second floor features 2 bedrooms , a hall bath with a jetted tub for that "me time" . The upper level laundry is convenient to where most of the laundry is generated. Don't forget the attic for extra storage. The 2 porches offer outside places to relax and enjoy the outdoors, even if it is raining. The various outbuildings can be used for various animals, the current owner has had chickens, geese, donkeys, and a pony. Fruit trees, berry bushes, asparagus bed, and much for the those who would like to enjoy the fruits of their labor. As spring will soon be here the expansive flower beds will come to life as a array of perennials have been planted that will grace the landscape for years to come. Selling "as is" with a $15,000 seller credit towards closing costs or septic repair
Courtesy: EveryHome Realtors, (215) 699-5555
View additional infoGreat opportunity to own a historic property in the heart of Lederach. Large 7.42 acre lot with the potential to subdivide in Lower Salford Township. 1885 Farmhouse located on property with 4 bedrooms and 1.5 baths boasting with old farmhouse charm, wide plank wood flooring, exposed beams and stone, built ins and farm doors. Large windows with lots of natural light. Huge farmhouse kitchen, with some imagination could be the heart of the home as it was years ago. Oversized two car garage accessible via breezeway. Several outbuildings are located on the property as well (please do not enter outbuildings for your safety) 40x40 barn, 20x30 barn, shop 100 x 35. Tons of options and endless possibilities await your buyers touch here in Lederach. Home is being sold AS IS. Close to major routes. Minutes away from shopping and dining in Skippack Village. Additional photos coming soon. Showings expected to start first week of April.
Courtesy: RE/MAX Professional Realty, (610) 363-8444
View additional infoIf you had been travelling through Limerick in 1873 you surely would have seen this home under construction by the finest craftsmen in the area. The stone walls of the foundation supporting the frame built from full size old growth lumber, wrapped in German siding. All inside doors and windows trimmed out in a simple but elegant manner. The original cookstove and parlor stove heating system being updated throughout the years, is now a natural gas steam radiator system(2017), a very efficient, trouble free, and low maintenance way of heating. An addition in the 1920s added a full kitchen and closed the porch in to add to the year round usable space. The roofs all being recently replaced(2015) with a modern asphalt shingle, saw the removal of the slate after it had served over 130 years! All exterior windows in the main house have all been replaced as well, the original sashes available to the buyer. The kitchen has recently been refurbished and is ready to be used to create the meals for your gatherings. The original barn with its workshop has been rebuilt on the original foundation with a 3 bay garage and 25x20 workshop area which could be a great opportunity for a start-up company needing garage space, A fenced in yard makes a great play area for kids and pets. For anyone looking to explore raising chickens a chicken coop could be made available, to use in the very nice, open back yard. Also outside are a wide variety of plantings, including grapes for eating or jelly making, and Pecan trees, Maple and Walnut too. Lilac, wisteria, and hyacinth will perfume the air and you'll lose count of all the daffodils if you try. Redbuds, dogwoods, japonica, and a white magnolia add a change of color and the crocus will let you know when winter will end, and more surprises too, a creek, and the original working hand dug well. All located within the amazing Spring Ford school district plus very reasonable taxes! In addition to the historical charm of the home, the Main Street Zoning also allows for a variety of uses such as: Restaraunt/Tavern/Cafe, professional office or studio of a teacher, artist, accountant, architect, landscape architect, minister, musician, engineer or practitioner of a similar character, bank, retail center, personal services and much more. Buyer to confirm use with Limerick Township, See attached documents for full list uses.
Courtesy: Springer Realty Group, (484) 498-4000
View additional infoLarge family home with traditional layout on a no-thru street in PA's top school district Springford is up for sale. Features include huge 4 car garage, stamped concrete driveway, Upgraded kitchen with granite countertops, cherry cabinets and wainscoting, a wonderfully expanded dining room, primary bedroom with skylight and bath and walk-in closet, large front porch and rear pad, new water treatment equipment, 200 amp electric and alarm system on a picturesque, quiet neighborhood. The large yard offers space for little one's imagination or improvements on the property. Minutes from shopping, parks and major highways, if you don't know the area, take some time to find out why this is highly desired by many families. Open House: Sunday, 5/19 1:00-3:00PM
Courtesy: Compass RE, (610) 947-0408
View additional infoWelcome to 2459 Jessica Drive! A beautiful home in the coveted golf course community of Bella Vista in Gilbertsville, PA. At nearly 3,000 square feet, this 4 bedroom, 2.5 bathroom residence will not disappoint. Upon entering, you are welcomed into the timeless charm of a grand foyer. Hardwood flooring grace a vast portion of this first level. A formal living room with bay windows leads seamlessly into a dining room to entertain your guests. The modern kitchen is complete with updated appliances, a breakfast nook and lots of counter and cabinet space. Off the kitchen is a large and comfortable living room area to relax and unwind. Rounding out the first floor is a large sunroom off the back to enjoy your tea or coffee and watch the approach shots land on the green of the 6th hole of the golf course. On the second floor, four large bedrooms await. The main bedroom suite has a vaulted ceiling with an adjacent sitting room easily set up as a home office, walk in closet and a full bathroom. Three more bedrooms complete this floor with an additional full bathroom in the hallway. The lower level has a full basement with exterior access. Situated in the Boyertown Area School District, this home is a quick walk or drive to all the shopping, dining and outdoor leisure activities this beautiful area has to offer. Schedule your showing today!
Courtesy: RE/MAX Elite, (215) 328-4800
View additional infoWelcome to your dream home nestled in the heart of the esteemed Lederach Golf Fairway community! Boasting over $215,000 in upgrades meticulously curated by the current owners, this residence is a testament to luxury living at its finest. Freshly painted with neutral colors and equipped with recessed lighting, this home exudes modern sophistication at every turn. Step inside and be greeted by a grand 2-story foyer, adorned with remodeled hardwood staircases and metal Balusters, setting the tone for the opulent upgrades that await you. The foyer welcomes you, setting the stage for the open and inviting layout that lies beyond. Gleaming hardwood floors grace the elegant Dining Room, Living Room, and Kitchen, creating a seamless flow perfect for both daily living and entertaining. The Dining Room, a perfect space for gatherings, exudes luxury and sophistication, ideal for hosting memorable events and cherished moments with loved ones. The expansive gourmet designer kitchen, boasting over $45,000 in upgrades, is a culinary enthusiast's delight. Unique U-shape island with waterfall and wood applications on the cabinets, granite countertops, and stone backsplash elevate the space to new heights. High-end appliances, built-in double oven, and a convenient butler room add both functionality and flair. The kitchen seamlessly flows onto the deck, perfect for outdoor entertaining. The Family Room, with its redesigned fireplace wall and humongous large windows, creates an inviting ambiance flooded with natural light, perfect for relaxation or gathering with guests. Ascend the dual staircases to discover four spacious bedrooms, each boasting its own private full bathroom. The master bedroom has been reimagined by the current owners, with redesigned wallpaper panels and beautiful wall paintings adding a sense of tranquility. Two walk-in closets with ample space, a tray ceiling adorned with crown molding, and modern ceiling fans complete the luxurious retreat. The full finished basement, a $55,000 investment by the owners, offers additional living space flooded with light from three large windows and featuring a full bathroom. Whether used as a recreational area, home gym, or luxury guest room, the possibilities are endless. This rare gem will not last long on the market. Don't miss your chance to experience the epitome of luxury living in Lederach Golf Fairwayâschedule your viewing today and make this your forever home! Open House: Saturday, 5/18 12:00-2:00PM
Courtesy: Keller Williams Real Estate-Blue Bell, (215) 646-2900
View additional infoWelcome to this charming 4 bedroom, 1.5 bathroom colonial home set on an ideal lot in the Montgomery Woods community. The paver walkway leads to the inviting front door opening into the spacious living room, where you will immediately notice the newer Anderson windows that continue throughout. The dining room is adorned with chair rail molding and a delightful bay window. Additionally, youâll enjoy relaxing in the den, complete with an electric fireplace for cozy evenings. The eat-in kitchen features laminate flooring, corian counters, and newer appliances, including a Bosch dishwasher. Enjoy views of the expansive backyard spanning just over half an acre, with a covered patio perfect for entertaining or grilling, complemented by a bird garden where you can listen to the soothing sounds of nature and be reminded of a picturesque scene from a Bob Ross painting. Additional highlights include ceiling fans in family room, breakfast area and 3 of the 4 bedrooms for added comfort, full attic with flooring for storage and drop down stairs, an oversized driveway accommodating at least 4 cars, a garage with LiftMaster app-enabled operating system, a professionally waterproofed unfinished basement with ample storage and an oversized shed out back. Within walking distance to the beloved Gastropub, The Butcher and Barkeep, and even closer to Briarwyck Park where the fishing pond is stocked each spring and a new playground (2022) provides enjoyment for all ages. Embrace the essence of suburban living at its finest and don't miss the opportunity to call this lovely property your new home!
Courtesy: Foxlane Homes, (610) 755-1778
View additional infoQuick delivery home ready for a fall move in! This brand new Cambridge End home is beautifully designed with selections hand picked by our talented design team. Featuring a gourmet kitchen with tented hood, upgraded quartz countertops, tile backsplash, upgraded Whirlpool appliances, and upgraded hardwood flooring on the first floor. Enjoy a fireplace in the open concept living and dining areas that flows to a flex room, perfect for a home office. The second floor features a well appointed owner's suite with two walk in closets, vaulted ceiling, and upgraded countertops and cabinets in owner's bathroom. The second floor also features two additional bedrooms, hall bathroom, and laundry room. The basement is unfinished and equipped with a three piece plumbing rough in for a future powder or full bathroom, providing you with more possibilities to customize your home after move in. Located in the quaint town of Harleysville, Highpointe at Salford is a neighborhood of 62 luxury 3-4 bedroom attached homes located within the award winning Souderton Area School District. Foxlane Homeâs newest community is located minutes from downtown Harleysville and Skippack and close to Routes 63, 73 and 113 making it the perfect place to live, work and play! The Cambridgeâs 2,000 square feet offers space in all the right places with a spacious kitchen open to the great room and dining area and 1st floor flex room. The generous ownerâs suite features two large walk-in closets and private bath. Two additional bedrooms, a full bath and laundry room round out the 2nd floor. Hurry in today to view the remaining homes and customize your new home to fit your lifestyle.
Courtesy: Foxlane Homes, (610) 755-1778
View additional infoQuick delivery home ready for a fall move in! This brand new Cambridge End home is beautifully designed with selections hand picked by our talented design team. Featuring a gourmet kitchen with tented hood, upgraded quartz countertops, tile backsplash, upgraded Whirlpool appliances, and upgraded hardwood flooring on the first floor. Enjoy a fireplace in the open concept living and dining areas that flows to a flex room, perfect for a home office. The second floor features a well appointed owner's suite with two walk in closets, vaulted ceiling, and upgraded countertops and cabinets in owner's bathroom. The second floor also features two additional bedrooms, hall bathroom, and laundry room. The basement is unfinished and equipped with a three piece plumbing rough in for a future powder or full bathroom, providing you with more possibilities to customize your home after move in. Located in the quaint town of Harleysville, Highpointe at Salford is a neighborhood of 62 luxury 3-4 bedroom attached homes located within the award winning Souderton Area School District. Foxlane Homeâs newest community is located minutes from downtown Harleysville and Skippack and close to Routes 63, 73 and 113 making it the perfect place to live, work and play! The Cambridgeâs 2,000 square feet offers space in all the right places with a spacious kitchen open to the great room and dining area and 1st floor flex room. The generous ownerâs suite features two large walk-in closets and private bath. Two additional bedrooms, a full bath and laundry room round out the 2nd floor. Hurry in today to view the remaining homes and customize your new home to fit your lifestyle.
Courtesy: Coldwell Banker Heritage-Quakertown, (215) 536-6777
View additional infoWonderful 4 Bedroom Rancher on 3/4 acre in Upper Perk School District. Super yard space and lovely front deck made with composite wood for longevity and low maintenance. It is complete with ramp for easy mobility. New Roof & New Well Pump. Wood burning stove in Basement & 4 window A/C Units (as-is condition) included. Original wood floors throughout. Renovated Kitchen with Dishwasher, Oversized Stainless Steel Sink with updated counter tops and flooring. Bathroom also renovated with Barn Door linen closet, vanity, mirror, and lighting. Large Family Room and a Sunroom ready for your finishing touches. The Master Bedroom is large and has an additional room that at one time was a powder room but used now for Closet and Storage space. There are 3 additional bedrooms and hall linen closet plus a full basement and 1+car attached garage. Outback you will find a peaceful patio area that has a canopy and hot tub included for your relaxation and entertainment pleasures.
Courtesy: Foxlane Homes, (610) 755-1778
View additional infoFinal 2-car garage home available by Foxlane Homes in Harleysville! Move in by the fall into a beautifully designed home hand selected by our talented team featuring upgraded options and 2,898 square feet of space. The first floor features open concept living with a fireplace, hardwood flooring, gourmet kitchen including a tented hood above the stove, upgraded appliances, and quartz countertops. Enjoy a finished walkout basement with a three piece plumbing rough in for a future powder or full bathroom. The second floor features the laundry room, 3 bedrooms including a spacious owner's suite with dual walk in closets, and well appointed private bathroom including quartz countertops and a frameless shower. This one of a kind home at Highpointe at Salford in Harleysville provides a low-maintenance lifestyle with no yard work needed and is located minutes from downtown Skippack and close to Routes 63, 73 and 113 making it the perfect place to live, work and play!
Courtesy: Rudy Amelio Real Estate, (610) 437-5501
View additional infoThe Fields at Jacobs Way in Harleysville is designed and built by award-winning Kay Builders! The Pennington II Model w/ 2,100 sq. ft & optional Bay Window façade offers all the best in three-story living. The lower-level rear entry garage includes a finished flex space, powder room, and a 5X6 patio. As one enters the main floor, they are greeted by wide areas, plenty of recessed lighting, and engineered hardwood. While staying relatively open, guests see a clearly delineated family room guests see a delineated family room w/ access to 10X8 deck, dining area, and kitchen. Large kitchen including stainless appliances, 42" cabinets with soft-close drawers, and quartz countertops that fit a workstation island with an overhang for extra seating. The powder room is ideally situated to provide more privacy and convenience. Beautiful owner's suite and bath with a big walk-in closet, double vanities, quartz countertops, and a glass-enclosed tiled shower are located on the upper floor. This property is completed with a hall bathroom, laundry, and two additional large bedrooms. Package for a Smart Home: Ring Doorbell, Nest Smart Thermostat, Wi-Fi Liftmaster garage door opener. Excellent location near restaurants, retail centers, and major freeways. Low HOA. Buildersâ Warranties. JW 1-5
Courtesy: Rudy Amelio Real Estate, (610) 437-5501
View additional infoThe Fields at Jacobs Way in Harleysville is designed and built by award-winning Kay Builders! The Pennington II model w/ 2,079 sq. ft offers all the best in three-story living. The lower-level rear entry garage includes a finished flex space, powder room, and a 5X6 patio. As one enters the main floor, they are greeted by wide areas, plenty of recessed lighting, and engineered hardwood. While staying relatively open, guests see a delineated family room w/ access to a 10X8 deck, a dining area, and kitchen. Large kitchen including stainless appliances, 42" cabinets with soft-close drawers, and quartz countertops that fit a workstation island with an overhang for extra seating. The powder room is ideally situated to provide more privacy and convenience. Beautiful owner's suite and bath with a big walk-in closet, double vanities, quartz countertops, and a glass-enclosed tiled shower are located on the upper floor. This property is completed with a hall bathroom, laundry, and two additional large bedrooms. Package for a Smart Home: Ring Doorbell, Nest Smart Thermostat, Wi-Fi Liftmaster garage door opener. Excellent location near restaurants, retail centers, and major freeways. Low HOA. Buildersâ Warranties. JW 1-2
Courtesy: Foxlane Homes, (610) 755-1778
View additional infoLast Chance to own a luxury twin in Harleysville. Welcome to Highpointe at Salford by Foxlane Homes. Come visit our decorated Cambridge model and fall in love with this perfectly designed twin. Located in the quaint town of Harleysville, Highpointe at Salford is a neighborhood of 62 luxury 3-4 bedroom attached homes located within the award winning Souderton Area School District. Foxlaneâs newest community is located minutes from downtown Harleysville and Skippack and close to Routes 63, 73 and 113 making it the perfect place to live, work and play! The Cambridgeâs 2,000 square feet offers space in all the right places with a spacious kitchen open to the great room and dining area and 1st floor flex room. The generous ownerâs suite features two large walk-in closets and private bath. Two additional bedrooms, a full bath and laundry room round out the 2nd floor. Hurry in today to view the remaining homes and customize your new home to fit your lifestyle. How may I help you?Get property information, schedule a showing or find an agent |
|||||||||||||||||||||||||||||||||||||||||||||||||||||||||||||||||
Copyright © Metropolitan Regional Information Systems, Inc.


