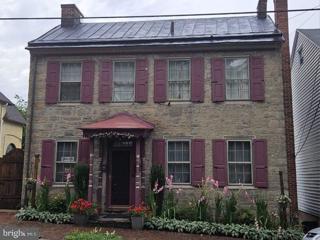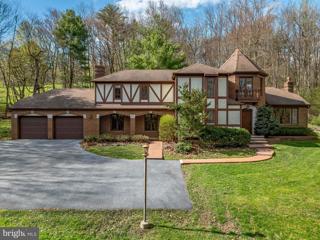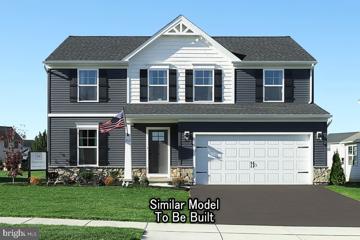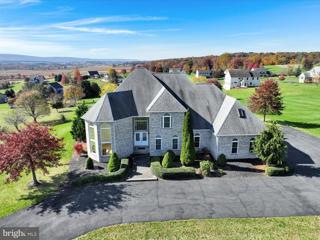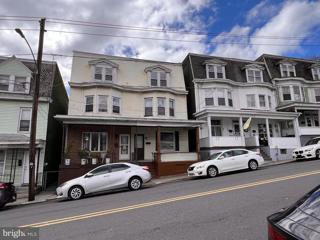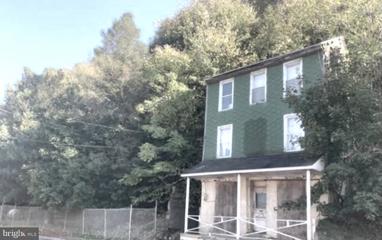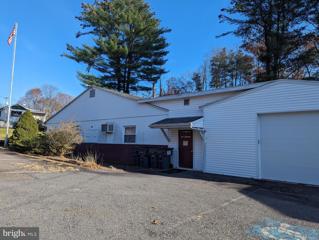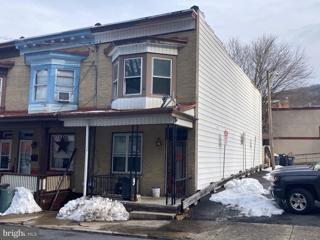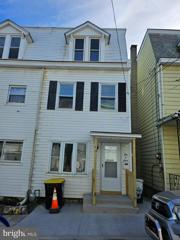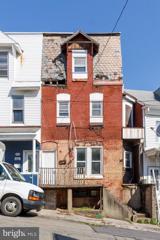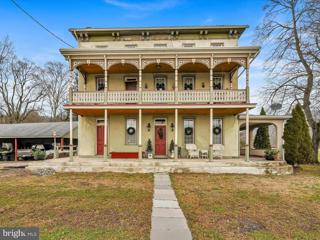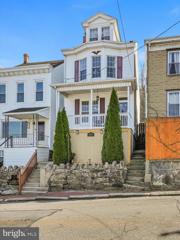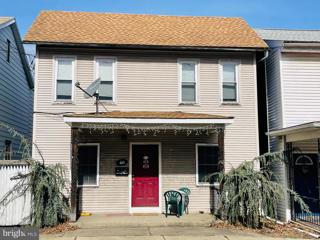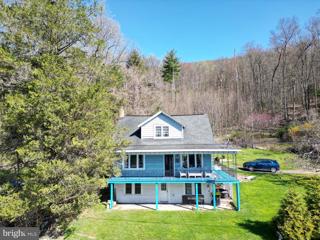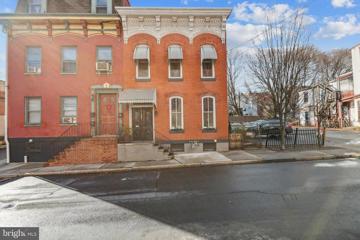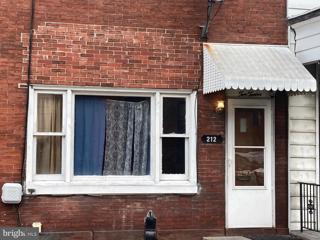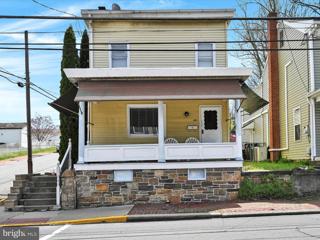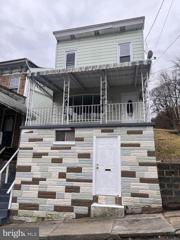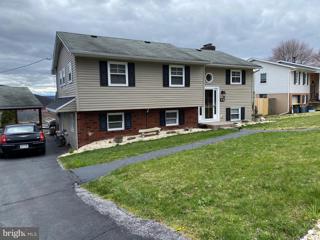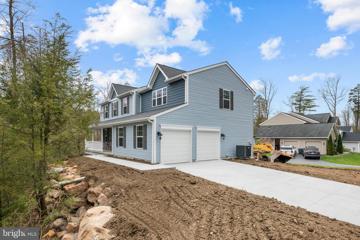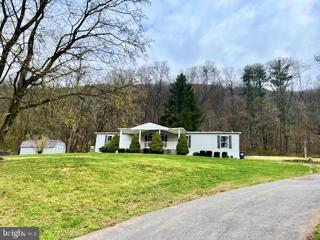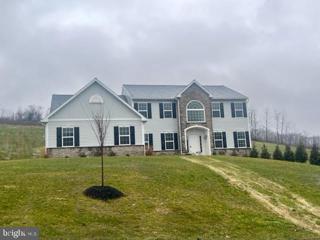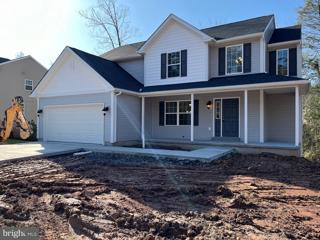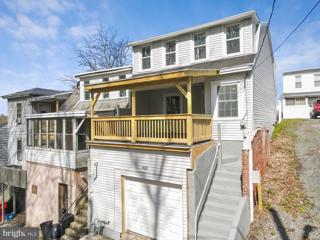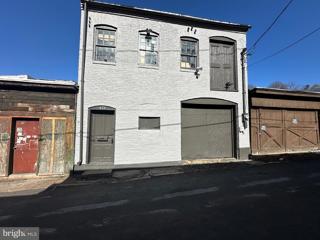 |  |
|
Zerbe PA Real Estate & Homes for SaleWe were unable to find listings in Zerbe, PA
Showing Homes Nearby Zerbe, PA
Courtesy: Keller Williams Realty Group, (610) 792-5900
View additional infoCome home to this little piece of Pottsville history! This unique 3 story stone home has a rich history being built circa 1838-1850. This property is ordained with original woodwork, spiral stairs, multiple fireplaces and heating sources, fenced yard with patio and all part of the history of John Bittle. Enjoy your evenings at another rich piece of history - the Yuengling Bicentennial Park & Gardens which is just a short walk away. If history, exposed beams, exposed stone wall and large windowsills appeal to you, come check out this vintage home today! Open House: Saturday, 4/27 10:00-2:00PM
Courtesy: Amantea Real Estate, LLC., (570) 215-7200
View additional info*Open House today Saturday 4/27/24 10:00am to 2:00pm* Must see this unique 4 bedroom, 2 1/2 bathroom Tudor home. Exquisite details found in every room of this charming home including a trey ceiling in the foyer, beam ceiling in the second floor tower room, custom flooring, stained glass kitchen cabinet doors, 2 balconies, 2 fireplaces, and so much more! First floor mud room entrance with washer and dryer. Enjoy the warm floors in the kitchen and master bedroom from the in-floor radiant heat. The large unfinished basement is a blank canvas for your imagination. Ornate chimney topped with a decorative terracotta pot. This custom home is an architectural sensation nestled on 9.4 private acres. Enjoy the outdoors on your covered front porch or quaint back patio with hot tub. There is ample parking with the 2 car attached heated garage and oversized driveway.
Courtesy: Berks Homes Realty, LLC, (484) 339-4747
View additional infoð¡ Welcome Home to the White Oak Floorplan! ð³ Experience the epitome of modern living in this exquisite two-story residence, boasting a front porch that leads you into a charming foyer, setting the tone for the elegance that awaits within. Step into the heart of the home, where the open kitchen seamlessly merges with the inviting breakfast area and spacious family room, creating an ideal space for gatherings and everyday living. Need a quiet retreat or a home office? The flex room offers versatile options to suit your lifestyle. Convenience is key with a 2-car garage, providing ample space for parking and storage. Ascend to the second floor and discover your own private sanctuary in the large owner's suite, complete with a luxurious bathroom and a sprawling walk-in closet, offering both comfort and style. Three additional bedrooms provide ample space for family members or guests, while a well-appointed hall bathroom ensures everyone's needs are met. Say goodbye to laundry day woes with the dedicated laundry room on the second floor, adding ease and efficiency to your daily routine. Dreaming of additional space to expand and customize? The full unfinished basement beckons, offering endless possibilities to create the ultimate entertainment zone, home gym, or hobby space â the choice is yours. Don't miss your chance to make the White Oak Floorplan your own and experience the perfect blend of style, comfort, and functionality. Contact us today to schedule your tour and start envisioning the possibilities in your new dream home! ðð The new assessment for this improved lot has yet to be finalized. Taxes listed in the MLS are estimated based on the sale price. Home is under construction and will be move in ready sometime in the early part of Summer.
Courtesy: BHHS Homesale Realty - Schuylkill Haven, (800) 383-3535
View additional infoWELCOME HOME TO THIS STUNNING AND SPACIOUS 6BR/5.5BA ON 1.3 ACRES WITH ABSOLUTELY MAGNIFICENT, PANORAMIC MOUNTAIN AND VALLEY VIEWS! Located in the prestigious Rolling View Estates, this home is an absolute must see and could also be an ideal investment/rental opportunity. Upon entry into the grand foyer, you'll be greeted by a gorgeous, crystal chandelier and Italian porcelain tile. A spectacular, two-story, tower breakfast room with Palladium windows offers a cascade of natural light and invites family and friends to dine in! Gourmet kitchen, cozy living room, and dining area flow seamlessly together and offer the perfect space to create lifetime memories. Mountainside and horizon views greet the eye from a plethora of angles. Kitchen encompasses stainless steel appliances, granite countertops, center island with a built-in gas range and hood vent, and a bilevel peninsula with seating. The primary bedroom boasts a luxurious tiled full bath complete with dual vanities, jet tub, vaulted ceiling and Palladium window, steam shower and private commode. Additionally, the main floor features a guest bedroom and full bathroom, a formal dining room and laundry area. Four additional, generously sized bedrooms and 3 full bathrooms on the second floor. Every bedroom has a walk-in closet! You'll note the second floor also has a beautiful, open loft area - perfect for a game room, recreational or office space. Sliding door access to the second tier deck and a gas fireplace complete the room. A walkout basement with a private office is ready to be finished and furnished as you choose. Basement is pre-plumbed for a full bathroom. 3-5 car garage, paved drive. Other notable features: security system, wiring for a generator, 3 heat pumps, instant hot water, two 80 gallon hot water heaters, 1000 gallon, buried propane tank. Close proximity to I-78, Appalachian Trail, Hawk Mountain, Yuengling Brewery, Schuylkill Country Club, Hidden Valley Golf Course, Reading, Hershey, Harrisburg and Lancaster. You'll discover plenty of superb, hidden gems in the county and surrounding areas. Beat the beach traffic and settle in to Schuylkill!
Courtesy: RE/MAX Of Reading, (610) 670-2770
View additional infoCharming super spacious home with spectacular views, and priced to SELL. This lovely home is move in ready. Water heater is gas plus there's a gas heater in dining room. Every room is oversized, every window is huge, tons of natural light plus tons of closet space. Main and second floors have full bathrooms. 3rd floor is very private and has bedroom 3 and bedroom 4. Main floor laundry hook ups, plenty of parking. Schedule today!
Courtesy: KW Greater West Chester, (610) 436-6500
View additional info>>Both Properties...0 Peacock and 313 Peacock Sold Together...Total 5.39 Acres...313 Peacock Needs Full Rehab...Nobody Can Enter Property Without First Signing A Hold-Harmless Letter...Cash Sales Only...Sold As-Is...Buyer Responsible For Any Clean Out...Sale Includes 2 Parcels... $139,9002 Fountain St Ashland, PA 17921
Courtesy: Coldwell Banker Realty, (717) 272-8781
View additional infoWelcome to this spacious ranch-style residential property nestled in a serene cul-de-sac location! Formerly the Friendship firehouse banquet hall, this 4000 square feet space offers endless possibilities for transformation into your dream home. As you step inside, you'll be greeted by an expansive interior, ready to be reimagined with your unique design vision. The open layout provides ample space for versatile living arrangements, whether you envision cozy family gatherings or elegant entertainment spaces. The property's ranch-style architecture exudes timeless charm, while the cul-de-sac setting ensures privacy and tranquility. With a bit of creativity and your designing talent, this property holds immense potential to become a one-of-a-kind sanctuary tailored to your lifestyle. Don't miss the opportunity to make this former firehouse banquet hall your own masterpiece. Schedule a viewing today and let your imagination take flight in this spacious canvas awaiting your personal touch.
Courtesy: Ramus Realty Group, (570) 622-6006
View additional info3 Bedroom, 1 Bathroom Pottsville Home. Within walking distance to the new Alvernia Collegetown campus. Easy access to Route 61 for travel. Only 1 hour to Allentown & 2 1/2 hours to NYC. Sold As-is. Cash sales only. Call today for info!
Courtesy: Commonwealth Real Estate LLC, (610) 378-9900
View additional infoCompletely remodeled semi with 3 bedrooms. Most windows replaced. Economical gas heat. Move-in condition.
Courtesy: Dorrance Realty LLC, (203) 804-4833
View additional infoINVESTORS TAKE NOTICE!!!! This 1,307 sq ft Town House with 4 bed and 1 bath located near Tumbling Run Reservoir, Francis E. Lubinsky Playground, Cacl Dog Bark Park, shopping, restaurants, major highways and more needs a full renovation . Make you appointment now for a showing and bring this home back to life! Seller is motivated, bring all offers!!!
Courtesy: Mullen Realty Associates
View additional infoExplore the unique opportunity to own a piece of Schuylkill County history with "The Farmers Hotel," a property steeped in historical significance as depicted in John O'Hara's novel. This versatile estate, boasting 21 beautifully restored rooms, opens doors to various possibilitiesâfrom accommodating a large household to envisioning it as a charming bed and breakfast, Airbnb, or even a historic wedding venue. The ambiance of this distinguished property comes to life through the meticulously preserved details like the beautiful wood plank floors. The original bar, a witness to countless gatherings, remains a focal point in the living room, inviting you to step back in time. Renovations have uncovered treasures like original signed election documents from FDR's Presidential campaign, adding a touch of historical charm to the home. The generously sized wrap-around porch beckons relaxation, offering a perfect spot to relax outdoors, overlooking the large flat yard. Throughout the restoration process, a delicate balance was maintained, seamlessly blending modern amenities with old world charm. Every effort was made to preserve the historical integrity, from the meticulously restored woodwork to the original hitching posts and watering trough. The main floor unfolds with a living room, dining room, family room, kitchen, bathroom, and storage room. As you ascend to the second floor, you'll discover three bedrooms, two full baths, a laundry room, a sitting area, and a versatile office space. The third floor includes six additional bedrooms, a full bath, and attic access. The outdoor space is equally captivating, spanning almost 6 acres. A picturesque gazebo beneath a majestic maple tree and a sprawling deck leading to an above-ground pool create inviting outdoor retreats. The scenic Schuylkill River borders the property, enhanced by a new bridge and roadwork, offering fishing opportunities and the soothing sounds of flowing water. Consider the potential of the property, with the option to create a secluded hideaway bordered by arborvitaes along the adjacent road. A large parking garage, currently open, holds the potential to become a 4-car detached garage with some modifications. Immerse yourself in the rich history of "The Farmers Hotel" by scheduling a tour. Witnessing the property in person surpasses any written account. A pre-approval or proof of funds is required for a confirmed showing. Take the first step toward your historical dream homeâschedule your tour and submit your offer today!
Courtesy: Keller Williams Platinum Realty, (610) 898-1441
View additional infoBack on the market at no fault of its own; this home already passed an appraisal and pest inspection before the buyerâs financing fell through! Lovely 4 bedroom, 1 bath home in the Bunker Hill area of Pottsville. A large, updated eat-in kitchen with new backsplash, along with living room and formal dining room or flex space on the main floor. The second floor has 3 bedrooms and a modern bathroom. The 3rd floor is finished into a large 4th bedroom. Inviting neutral paint colors throughout the home. Economic coal heat heats the home with separate electric baseboard heat on 3rd floor. New stairs lead to the large rear deck and yard. Potential for off-street parking to be added at the rear of the yard.
Courtesy: RE/MAX Five Star Realty, (570) 366-8600
View additional infoOpportunity awaits with this Blue Mountain Single! The potential is there to make this home exactly what you are looking for, in a price range you can afford. The interior is spacious and you can update as you live there! There's even a fenced yard! With an acceptable offer, the seller is willing to record an easement allowing for two-car parking in the rear and build a walking bridge for easy access to the parking. The home is currently tenant-occupied at $850 per month making it a great addition to your portfolio. Tenants are month to month and will remain or move out depending on the buyer's needs. The main floor provides you with a kitchen, half bath, dining room, and LARGE living room. The upper floor is home to a full bathroom, a large laundry room, and three bedrooms. One bedroom is a walk-through. The attic and basement offer excellent storage options. Updates include new electric service in 2022, plumbing in 2009, furnace in 2007, and all windows except one in the kitchen have also been replaced. Additionally, the owner helped to decrease those heating bills by having the walls and attic fully insulated with blown-in insulation. Then as a bonus, radiant flooring was installed in the kitchen and dining room. Yep that's right, no cold feet walking on these floors! Call today, schedule your appointment, bring your vision, and make your offer! Buyer's nor their agents may take any photos or videos of the home. $189,000690 High Road Ashland, PA 17921
Courtesy: RE/MAX Five Star Realty, (570) 366-8600
View additional infoCountry living on 1.5 Acres. New mini splits (5) provide heat and air. Modern kitchen and bath. Plenty of off-street parking plus room for a garage. Coal unit in the basement is in working order but not used. Can be removed and have a refinished area for additional living space. Gym etc. Minutes from off road 4x4 or ATV trails.
Courtesy: Keller Williams Real Estate Tri-County, (215) 464-8800
View additional infoBack on the market, prior buyers decided to backed out of the deal. Come and see this home full of charm. Entering the foyer into the first level you are greeted with high ceilings and wood floor throughout the living area that also has a fireplace, a hallway powder room, eat-in kitchen, main floor with a bonus room that could be used as you see fit. In the second level you will find four bedrooms with one of the back bedrooms providing access to a balcony. The basement comes with a commercial laundry hook-up. Outside of the home is a side porch and a nice sized rear yard. Just a short walk to downtown amenities, only one block from the square. Quick commute to Rt 61 & I-81. Property zoning may allow for a commercial business ( please check with township & local city zoning)
Courtesy: Ramus Realty Group, (570) 622-6006
View additional info3 Bedroom, 1.5 Bathroom Brick Home in Pottsville. Tenant occupied. Low taxes. Downtown location. Over 2200 sq ft. Sold as-is. Cash sales only. Call for more info!
Courtesy: BHHS Homesale Realty - Schuylkill Haven, (800) 383-3535
View additional infoLooking for a great yard, garage and open floorplan? This Blue Mountain single is what your looking for! The first floor is spacious opening from the kitchen, dining and living room areas... ideal for entertaining. The kitchen features both an eat in area as well as opening o the formal dining area. A den is located off of the dining area and is accent by a wood burning stove making this space extra cozy on those chilly days. A half bath is accessed through this area. The living room is very spacious and can accommodate oversized furniture. A laundry/mudroom completes the first floor. Upstairs you will find an open space that would make a great office space or easily could be converted to a 3rd bedroom. You will also find 2 bedrooms one featuring a walk in closet. The full bath is accented by a tile floor. Outside.. OH MY! Large fully fenced yard and oversized 2 car garage. Don't miss your opportunity to view this home.
Courtesy: Pecora Realtor, P.C, (570) 455-9463
View additional info
Courtesy: RE/MAX Five Star Realty, (570) 366-8600
View additional infoWelcome to 33 Crestview Drive. This amazing home is situated in the Forest Hills area of Pottsville and the view from the back yard is just astounding. Enjoy the scenic mountain view from your covered patio and in-ground pool this coming summer. Ample parking afforded by the paved driveway and oversized 1 car detached garage. The oversized garage also has a storage area or workshop area and its own covered patio. The bilevel floor plan offers 2 floors of living space, combined giving you 2744 square feet of finished area. This home has been tastefully updated and well maintained making it move in ready. The upper level boasts a living and dining room area with crown moldings. An updated kitchen with room for a breakfast table. 3 generously sized bedrooms and a recently updated full bath. The lower level adds a ton of extra living space which offers the option for 6 bedrooms but currently those rooms are used an office, bar area, and workout room. In addition to those 3 rooms, the lower level also affords a laundry room and large family room accented by a brick fireplace. There is a half bath next to the laundry room which can relatively easily be converted into a second full bath by utilizing a large a joining storage closet. You don't want to miss out on the opportunity to own this beautiful home. Call today for your private tour.
Courtesy: RE/MAX Of Reading, (610) 670-2770
View additional infoQUICK DELIVERY Corner Property side-entry Stafford model is under construction in the Cedar Creek community and the Build is offering a 3% credit to the Buyer! Step into this spacious home be welcomed by a large foyer with access to the kitchen, living room, and second floor. Kitchen has ample cabinets, center island, granite countertops and SS appliances. Separate living, dining and family rooms all designed with LVP flooring. Side deck off the dining room offers peaceful views of this tree-lined property. Upstairs includes a roomy master bedroom with an attached master bathroom and large walk-in closet! Finishing the upstairs are three bedrooms, a laundry room, huge hall bathroom, and a linen closet! ONE YEAR BUILDER WARRANTY and SELLER ASSIST OFFERED! $200,00041 Shamokin Street Ashland, PA 17921
Courtesy: Realty World-We Get Results, (570) 875-2045
View additional infoSo many possibilities for this estate property! Located in a country location outside of Lavelle, it consists of 5 lots totaling 3 acres, one of the lots could be buildable. Also, a vacant house that can be fixed up into a rental unit or for additional family. This manufactured home is very spacious with an open floor plan. It offers a large kitchen/living room/dining area along with an extra large family room, plus 3 bedrooms and two full baths. It has a wooden deck off the dining room where you can relax and enjoy the wildlife. There is also a spot for campfires and two sheds are on the property. Needs cash or mobile home financing.
Courtesy: BHHS Homesale Realty- Reading Berks, (800) 383-3535
View additional infoThis Gizella model includes 9 foot basement and first floor ceilings, 4 bedrooms, 2.5 baths, and features many upgrades including a 3 car garage, sunroom for lots of natural light, granite countertops, custom tile shower in master bedroom, sitting room off of master bedroom, and lots more!
Courtesy: RE/MAX Of Reading, (610) 670-2770
View additional infoALMOST COMPELTED! New Construction San Diego model with 3% Seller Assist on a corner lot in Cedar Creek! The sprawling front porch provides ample room to accommodate a wide array of furniture and decorating opportunities. Just through the front door, you are greeted by a two-story Foyer providing both space and light into the entry. Across from the stairs leading to the second floor is a formal Dining Room with dual access into the Kitchen area. Continuing from the entry to your Family Room you will find twin windows and a substantially sized room with lots of wall space. A Breakfast Area is located between the Family Room and Kitchen with a chandelier and sliding glass door onto your deck! The San Diego Kitchen is loaded with both wall and base cabinets and ample counter space. Off the kitchen is a spacious rear deck, perfect for entertaining. First Floor Laundry room includes a closet for cleaning and laundry products plus a window for natural air drying and additional light. The second floor begins with a fantastic overlook to the Foyer from the hall at the top of the steps. You'll find three bedrooms, one of which features a walk-in closet for extra storage, a hall linen closet, and a hall access full bathroom. The Primary Suite of the San Diego has TWO walk-in closets, double bowl vanity, and a large linen closet. Full unfinished daylight basement and two car garage complete this amazing corner property!
Courtesy: Century 21 Pinnacle-Allentown, (610) 791-2121
View additional infoNewly renovated home perfect for first time home buyers or investors. Come set your eyes on this traditional style house over looking the countries oldest brewery since 1829 in Pottsville, PA! This property features 3 bedroom, 1 & 1/2 bathrooms with all new vinyl flooring, fresh paint, granite countertops, all new appliances, new gas furnace and hot water heater. The cozy backyard is perfect for your cookouts and fenced in for your privacy. The large covered front porch is ready for all your patio furniture while you over look the town life. Close enough within walking distance to local pubs and restaurants. This town is rich in history with a lot of fun things to do today, don't miss this amazing opportunity!
Courtesy: Ramus Realty Group, (570) 622-6006
View additional info**Owner financing available** This two-story, 2,000+ square feet garage in downtown Pottsville offers versatile opportunities for various purposes. Recently painted exterior facade enhances its aesthetic appeal and gives it a fresh look. The main level features a private office, providing a conducive space for administrative work or client meetings. With a garage space suitable for 1 to 2 vehicles, the property offers practicality for automotive-related businesses or personal use. The second floor presents ample storage area along with a half bathroom. The property's R2 zoning permits a range of potential uses, including single-family/ two-family dwellings, retail/services, essential services, and accessory residential uses. Prospective buyers are encouraged to refer to municipal regulations for permitted uses and explore how this versatile space can fulfill their specific needs. Schedule a showing today to envision the possibilities and discover how this adaptable property can serve your intended purpose effectively. How may I help you?Get property information, schedule a showing or find an agent |
|||||||||||||||||||||||||||||||||||||||||||||||||||||||||||||||||
Copyright © Metropolitan Regional Information Systems, Inc.


