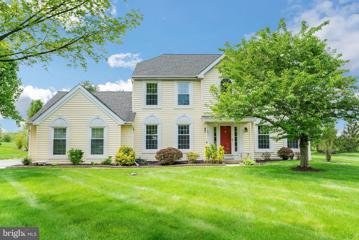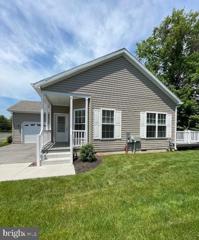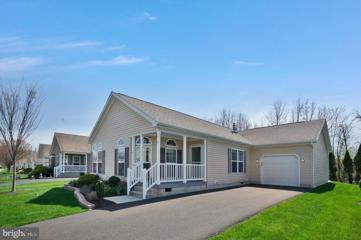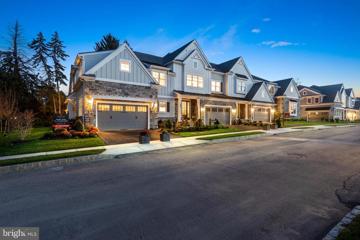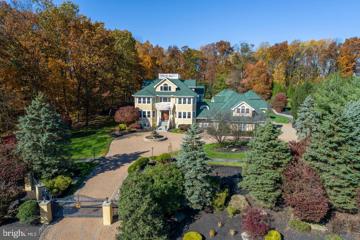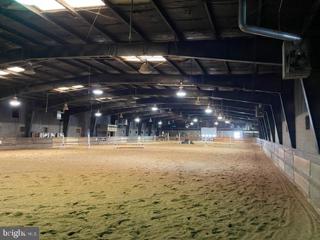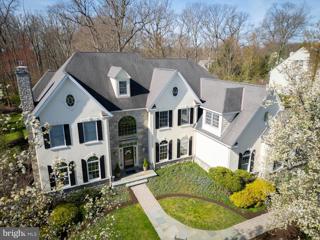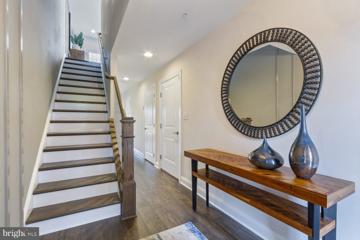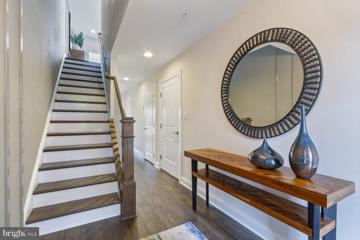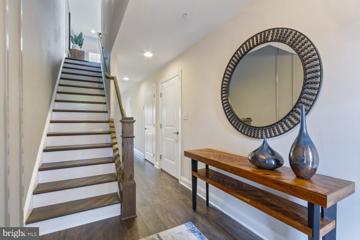 |  |
|
West Point PA Real Estate & Homes for SaleWe were unable to find listings in West Point, PA
Showing Homes Nearby West Point, PA
Open House: Sunday, 5/19 1:00-3:00PM
Courtesy: Compass, (302) 202-9855
View additional infoStep into luxury living at this elegant 2-bedroom, 2-bathroom home (with bonus room!) located at 417 Delphinium Way in the sought-after Blue Bell Springs community. Built in 2019, this home exudes sophistication and offers a spacious living space with hardwood floors and a smart layout. Upon entering, you'll be greeted by an open concept kitchen, perfect for entertaining guests. The light-filled rooms create an inviting ambiance, while the king-sized primary bedroom boasts a walk-in closet, double vanity, and a luxurious walk-in shower. There is an additional hall bathroom, second bedroom, and a bonus room you could use as an office, den or bedroom! The home features gas heat and central air conditioning, ensuring year-round comfort. Situated on a serene cul-de-sac, this residence offers the utmost peace and privacy. The attached garage provides convenient access through the laundry/mudroom, adding to the home's functional layout. Step outside to the tranquil paver patio, ideal for enjoying the outdoors in style. Blue Bell Springs is an active adult community known for its pristine streets with Belgian block curbs. Residents can take advantage of numerous nearby amenities, including access to several golf courses, restaurants, and grocery stores. Additionally, the community hosts various events at the gazebo, providing ample opportunities to connect with neighbors and partake in enjoyable activities. Don't miss the chance to own one of the largest homes in this coveted community conveniently located by the mailbox. Experience the epitome of luxury living at 417 Delphinium Way. $775,0002208 Locust Drive Lansdale, PA 19446Open House: Sunday, 5/19 1:00-3:00PM
Courtesy: Keller Williams Real Estate-Blue Bell, (215) 646-2900
View additional infoWelcome to this well located home nestled in the coveted Milestone development in Worcester Twp. Situated on a cul de sac and backing to open spaces this colonial home is in an ideal spot. The curb appeal of this house is enhanced by the newer upgraded vinyl siding (2019). Upon entering, you are greeted by a grand two-story center hall foyer adorned with gleaming hardwood floors and a graceful turned staircase. The formal living and dining rooms each have carpet and the dining room has crown molding. The heart of the home, the kitchen, features abundant cabinets, an island, gas range, dishwasher, disposal, French door stainless steel refrigerator with vegetable drawer, ceramic tile floor, abundant cabinet and drawer space. Also a large pantry and coat closet are in the walkthrough to the dining room. A walk out bay window with a ceiling fan creates an alcove for the breakfast area. This opens to an inviting family room centered with a brick wood-burning fireplace, and hardwood flooring which creates a warm ambiance for gatherings. Experience year-round enjoyment in the delightful 4-season room accessed from the family room. It is equipped with a split HVAC system, providing heat and air conditioning, vaulted ceiling, fan with light and a slider to the patio with a sitting wall. The serene views from this large room add to its enjoyment. Finishing the first floor is an updated powder room with raised vanity and stone countertop. The super large laundry room with washer, dryer and utility sink offers the possibility of a first floor office, play room, craft room etc. Ascending to the second level find gleaming hardwood floors throughout with exception of baths. Discover the luxurious master suite complete with a spacious walk-in closet and a main bathroom boasting a double vanity, ceramic tile floor, separate shower with ceramic tile surround and indulgent Jacuzzi tub, providing a tranquil sanctuary for rejuvenation. Three additional generously-sized bedrooms and a fully updated bath with ceramic tile floor and tub surround, and dual rainforest shower head ensure comfort and convenience for family and guests. Additional highlights include a two-car side entry garage with 2 openers and a finished basement offering endless possibilities for recreation and leisure. The basement features ceramic tile flooring, a convenient wet bar, recessed lighting, and a full bathroom, complemented by a Japanese style pocket door leading to a versatile multi-purpose room with a storage closet. Step outside to the backyard oasis, featuring a charming patio and a large shed, providing ample space for outdoor enjoyment, gardening, and storage needs. Other features include replaced windows (2016) and replaced roof (2013). Methacton School District, plus close to services, major roads, two miles to the train station, shopping and restaurants including Skippack Village make this a great opportunity to call 2208 Locust Drive your new home! Where comfort and convenience converge in perfect harmony. Schedule your private showing today and experience the epitome of suburban living in Worcester Township.
Courtesy: Sell Your Home Services, (877) 893-6566
View additional infoWelcome to Lot 135, 649 Blue Bell Springs Drive in the popular active adult community of Blue Bell Springs. Blue Bell Springs is a community of single ranch style homes for easy living where grass mowing and snow removal are taken care of for you. This newly constructed Charleston Model features many upgrades such as 9-foot ceilings, kitchen with upgraded cabinets, quartz countertops, recessed lighting, stainless-steel appliances, and a large island. Beautiful Luxury plank vinyl flooring is throughout the open concept Kitchen, Dining and Living Room areas. There is also a den/office all as well as a deck all on one floor for carefree living. $369,900335 York Avenue Lansdale, PA 19446
Courtesy: KW Empower, vicki@kwempower.com
View additional infoWelcome to 335 York Ave! This newly renovated four bedroom, one bathroom home has plenty to offer! As you enter the home, you are greeted by a spacious living and dining space. The home features an updated kitchen with quartz countertops, stainless steal appliances, and luxury finishes throughout. Note, the fridge was installed after pictures were taken, it is there! Just past the kitchen you will find the rear kitchen-nook and/or mudroom, and the property's rear entry. The second floor features the homes three bedrooms as well as the full bathroom. On the third floor you will find the large fourth bedroom. The home has forced heat, with ductwork ready for someone to add Central AC if desired! Tremendous value at an affordable price, within walking distance to everything Lansdale has to offer. Schedule your showing while it is still available! $420,000416 Azalea Drive Blue Bell, PA 19422
Courtesy: Gwynedd Realty Group, (215) 699-2301
View additional info20K Price Reduction!!! Bring all OFFERS! Motivated Sellers! Welcome to this beautifully maintained Berkshire model in the Active Adult Community of Blue Bell Springs. This is one of the largest homes in the development. This home is available for immediate occupancy, offers 2 bedrooms, 2 bathrooms and a den, and is situated in a private setting within the community. Enter into the spacious living room with separate, light-filled dining room. The large eat-in kitchen features a gas range, kitchen island, and plenty of cabinet storage. The separate den can serve as an additional bedroom, sitting area or office space. The generously sized master bedroom has a large, walk-in closet and en-suite bathroom with a double vanity and two separate showers. The second bedroom also has ample closet space. The laundry room is outfitted with a washer and dryer and provides access to the attached garage. This home is centrally located in Blue Bell with easy access to shopping, recreation, and major highways. Blue Bell Springs offers one-floor, low maintenance living at its finest. This home is a must see!
Courtesy: The Greene Realty Group, (860) 560-1006
View additional infoWelcome to this well cared for home at 410 Dandelion Drive in the popular active adult community of Blue Bell Springs. Blue Bell Springs is a community of single ranch style homes for easy living where grass mowing and snow removal are taken care of for you. This sought-after Berkshire Model features a spectacular sunroom that is toasty on cold winter days and a peaceful retreat on warm summer nights. There is also an extended 4ft front porch with atrium doors leading into the kitchen. Well maintained hardwood floors, a fabulous eat-in kitchen with a pantry and plenty of cabinet space. The living room is spacious along with a separate dining room as well as a den with a gas murphy stove and pocket doors for added choices in living space. The laundry room was enlarged and has attic access. There is also plenty of extra space and an attic in the finished extended garage. This home is a must-see gem and includes a generator, all situated on a corner lot in the heart of the Community. $1,129,9906186 Longfield Ln Blue Bell, PA 19422
Courtesy: Foxlane Homes, (610) 755-1778
View additional infoThe Lombardyâs nearly 3,000 square feet boasts a spacious kitchen overlooking the great room with soaring 14â² ceiling and fireplace. A welcoming 2-story foyer greets guests and leads to the private first floor flex room. The family entry, laundry room and powder room, tucked away from main living areas, round out the first floor. The second level features 3 bedrooms and 3 full baths, including a generous ownerâs suite with foyer entry, oversized walk-in closet and luxurious en suite bath. $1,999,9951661 Berks Road Eagleville, PA 19401
Courtesy: Keller Williams Real Estate-Blue Bell, (215) 646-2900
View additional infoPRICE IMPROVEMENT! Simply Spectacular, Everything you'd ever want! Country Club like Indoor Pool, Wine Cafe, Luxurious Movie Theatre, Putting Green, Full Court Basketball Court, Gym, Sauna, Walking Path, 20X24 new Dressing Room, AND an apartment with its own private entrance - and more! Stately 7 Bedroom , 7 Full and 3 Half Bath manor home accessed by an electronic gate and pavered circular drive. Situated on 1.83 acres, 1661 Berks Road is the ultimate in Luxury and Entertainment living. PLEASE SEE COMPLETE LIST OF FEATURES AND AMENITIES IN THE SELLER DISCLOSURE SECTION. A country club sized indoor pool with vaulted ceilings, raised hot tub and separate bath. The landscape architecture of this home is impeccable and includes an architectural fountain, tiered waterfall and pond, gazebo,large putting green, basketball/sports court with lighting, and a private walking trail surrounding the fenced property. Enter the home through a breathtaking center hall that features split staircases with wrap around balconies. Gorgeous hardwood flooring and moldings throughout. You can work from home from your French door enclosed office/study with a gas fireplace, floor to ceiling built in shelving. Host holidays in the expansive dining room with tray ceilings and double crown molding with uplighting. The kitchen/ breakfast area is a dream with granite countertops both Island seating and round table seating for 10 in the breakfast foom. Stainless steel appliances including refrigerator, 2 stoves, 2 Bosch dishwashers, gas cooking and recessed lighting. The family room is massive with a large TV and gas fireplace. There is also a ½ bath. The second floor boasts 4 bedrooms including the Master suite that has been enhanced with a brand new 22x15 dressing room with free standing center Island with marble counters, 4 bench seating and full dressing and make-up areas, also with balcony access. The Master bedroom itself is large and has a gas fireplace. Master bath has a jacuzzi soaking tub, double sinks with granite counters and a separate glass enclosed shower. The other 3 bedrooms are nice size, two of which have their own bathrooms. The third floor has been updated adding 2 new bedrooms and an updated bathroom. Watch the Oscars or have movie night every night in your own movie theater with 8 extra comfortable recliners and its own large kitchenette. Take the spiral staircase up to the roofdeck for some of the best views of the city. The beat goes on in the homeâs lower level. Large gaming space that now holds a pool and knock hockey table. Work out in the expansive gym/yoga room and then relax in the steam room with a shower. After your workout, have a glass of fine wine in the wine café with a temperature controlled wine room holding up to 500 bottles of wine. Ready for more? Have a live-in Au Pair or have friends or family stay in the separate attached apartment with a private entrance that includes a large living area with full kitchen, full bath with both tub and shower, and large bedroom with attached sitting room and walk-in closet. Add to all this 3 zoned HVAC, 3 car garage, updated mudroom with new shelving, new Culligan Soft Water System, new LG Signature Washer and Dryer Natural light from every room, and so much more. Seller is offering a one year home warranty. This home is an ABSOLUTE MUST SEE. $415,00016 W 3RD Lansdale, PA 19446
Courtesy: Long & Foster Real Estate, Inc., (215) 643-2500
View additional info100% Totally Renovated, New kitchen , 2 full tile baths 1st and 2nd floor, New Roof, New Windows, fresh paint, . Gas Heat and HotWater, New flooring. Hardwood and Tile on 1st floor, LVP on remaining floors Alley access with off street Parking . short walk to Train station and downtown Lansdale restaurants and activities. This Home is Brand New inside . A must see. Open House: Sunday, 5/19 1:00-3:00PM
Courtesy: Real of Pennsylvania, 8554500442
View additional infoDiscover spacious living in this welcoming 3-bedroom, 2-bathroom single-family home, beautifully situated on a generous corner lot in the vibrant community of Lansdale. Step inside to find a large, well-maintained kitchen that flows seamlessly into an expansive living area, creating an ideal environment for family gatherings and effortless entertaining. The home features a large unfinished basement complete with a second bathroom and a built-in bar, offering a fantastic opportunity to design your dream entertainment room or expansive home office. Additionally, the two-car garage provides ample space for vehicles and storage. Outdoors, enjoy the private patio perfect for seasonal barbecues or tranquil mornings. The homeâs corner location enhances its privacy and provides additional yard space for gardening or play. Located in the desirable North Penn School District, this property places you at the heart of Lansdale, PA, where community life is rich with connectivity to both natural settings and urban conveniences. Experience easy access to Philadelphia via the nearby SEPTA station and take advantage of local amenities including top-notch healthcare at Jefferson Lansdale Hospital, cultural and recreational activities at the local YMCA, and leisure at Whites Road Park. The vibrant downtown area offers a variety of shops, dining options, and major employers like Merck and SKF USA, ensuring a balanced lifestyle with ample opportunities for leisure and employment. This home is perfectly poised for anyone seeking a combination of suburban comfort and easy access to urban amenities. Make this charming house your new home and enjoy the best Lansdale has to offer! $3,500,0001600 Potshop Road Eagleville, PA 19403
Courtesy: Continental Realty Co., Inc., (610) 630-3700
View additional info+/- 44 acre Horse Farm for sale in Worcester Township with the option to lease an additional 110 acres. This property features a 40,000 SF indoor riding ring, 130+ horse stalls, 3,600 SF party room, 2 houses, 2 apartments, 5 barns, outdoor riding ring, 2 acre parking lot and a pond. Great location in Montgomery County with scenic views of Center City Philadelphia. There's a conservation easement in place which only allows for a continued use as a horse farm or non-intensive agriculture type uses. Call for more info. $389,900812 W 4TH Street Lansdale, PA 19446
Courtesy: RE/MAX Legacy, (215) 822-8200
View additional infoWelcome to our beautifully updated Cape Cod home in absolute move in condition. Everything has been done for you. Just move in and enjoy. As you walk up to the home you will notice the new walkway and brand new landscaping. New front porch over hang as you enter the front door. Very nice floor plan. All new flooring throughout including luxury life proof laminate on the entire main level. Updated kitchen with granite counter tops and black stainless appliances. Recently added main floor laundry is a real plus! Main floor with 2 bedrooms and newly updated full bathroom. 2nd floor with 2 good size bedrooms & newer ½ bath. As a bonus there is a porch off 2nd floor bedroom. Entire interior of the house is freshly painted. Outside you will find a fenced in yard with solar lights, trex deck, huge storage shed & 1 car detached garage. Plenty of parking back here as well. Newer roof, windows, CA , heater, electric & plumbing. Amazing home. Wonderful Opportunity!
Courtesy: EveryHome Realtors, (215) 699-5555
View additional infoLocation Location! This home has it all! Entering through the front entry you will be welcomed by the light and airy feel of this spacious home. This center hall has living room on right and dining room on opposite side. Proceeding down the hall you will be enticed by large family room with a beautiful wood burning fireplace. There is a door which leads to a charming patio and a beautiful back yard which backs up to the local elementary school. The amazing kitchen will take your breath away! It is fully customized featuring a microwave drawer, quartz countertops with a striking tile backsplash and a professional series stove. The in-law suite is also on this level with an attached full bath! From the kitchen you will walk thru sliding glass doors which lead into a very large sun room, party room, play room or whatever you desire! The upstairs features 4 addition bedrooms with 2 updated full baths and hardwood flooring. The basement has it all! A theater room, a game room, storage area, bar and a full bath! There are also 2 large storage sheds. All of this in the desired North Penn School District! This home is a must see! $649,999126 Mustang Way Norristown, PA 19403
Courtesy: BHHS Fox & Roach-Blue Bell, (215) 542-2200
View additional infoTurn-key describes this immaculate 3 bedroom end unit carriage home sited on a premium lot in the gated community of Stony Creek Farms. A striking entryway is most welcoming and sets the tone for this impeccable home featuring an open concept, versatile floor plan - from the spacious formal dining room with wainscoting to the inviting living room with fireplace flanked by two large windows. The entire room gleams with natural light thanks to the vaulted ceiling and double skylights. Access the private deck with views of lush woods and mature trees. The well appointed kitchen is amazing - featuring custom cabinetry, expansive granite countertops, tiled backsplash, new stainless appliances, breakfast bar and pantry. The spacious first floor primary bedroom offers tray ceiling, ensuite bathroom with double vanity with beautiful granite countertops and walk-in closet. On the second floor you will find a spacious loft overlooking the living room and two generously sized bedrooms offering a perfect space for family or guests as well as a bonus room - great for additional storage. The fully finished walk-out lower level offers endless possibilities for entertaining as well as a large workshop and storage. Step outside the sliding doors for a shaded patio area and enjoy the tranquil, private setting. A brand new backup generator is included. Enjoy the many amenities in this Gold Star Community; from the impressive clubhouse, great room, media room, fitness center plus the outdoor heated saltwater pool and spa. Three miles of walking trails, mature landscape and natural beauty in Worcester Township - minutes from Skippack Village and Blue Bell where you'll find shopping, restaurants and entertainment. $515,0006 Westhampton Way Lansdale, PA 19446Open House: Sunday, 5/19 12:00-4:00PM
Courtesy: EXP Realty, LLC, (888) 397-7352
View additional infoFall in love with this rarely offered beautiful home with one of the best locations within the active adult Waterford Crossing community. It provides convenient access to guest parking, green walking paths and stunning views. The private backyard is accessible from a fully finished walkout basement. The main floor offers an inviting open floor plan, where the spacious dining and living areas seamlessly flow together, creating the perfect backdrop for entertaining guests or simply unwinding by the elegant gas fireplace. The sunroom serves as a tranquil retreat that opens to a nice size Trex deck, allowing you to soak in the beauty of your surroundings. With neutral fresh paint and gleaming hardwood floors, every corner of this home exudes comfort and charm. Step into the spacious Primary Suite equipped with not one but two large closets completed with organizing systems for effortless storage. Upstairs youâll find a second bedroom accompanied by a full finished den and a spacious sitting area offering endless possibilities for relaxation. The full basement is a haven unto itself complete with a spacious family room with sliding doors that lead to your backyard. A third bedroom with two closets and a vast unfinished storage area provides ample space for all your needs. Add a third full bathroom in the basement and you will have three full suites completed with separate spacious bedrooms, full bathrooms and large living areas. Park your car in your attached garage, invite many guests over as you want with plenty of guest parking. This move-in-ready home stands out as a rare find, offering immediate possession and the promise of many wonderful memories. Brand new kitchen floors, brand new refrigerator. Easy access to all major roads, plenty of entertainment, shopping, health facilities and excellent schools. Don't let this extraordinary opportunity slip through your fingers â call today and make this dream home yours! More photos and videos are coming! Open House 05/18-05/19 12-4 PM $1,595,0001400 Parsons Lane Ambler, PA 19002
Courtesy: Coldwell Banker Realty, (215) 641-2727
View additional infoPRICE IMPROVEMENT in one of one of Lower Gwynedd Township's most sought-after communities! Nestled on a serene 3/4-acre lot surrounded by woods and specimen trees, this exquisite Philomeno & Salamone home offers a captivating blend of sophistication and comfort. With quick access to the township's renowned walking trails and mere minutes from shopping, highways, and the Gwynedd Valley Train Station, convenience meets exclusivity at this remarkable property. Spanning 6200 square feet, this meticulously designed residence boasts a bright and thoughtful floorplan, including a 3-car garage that is also host to its very own charging station and an unfinished basement awaits your personal touchâideal for a home gym, wine cellar, or custom entertainment space. Step inside to discover the grandeur of the dramatic two-story foyer, adorned with natural hardwood floors and a recessed staircase. Flanking this entrance are a sunken formal living room with a wood-burning fireplace and an elegant dining room, setting the stage for memorable gatherings. The heart of this home is undoubtedly the impressive two-story family room, featuring a wall of windows that flood the space with natural light and offer seamless access to the enchanting rear yardâa true oasis for relaxation. The gourmet kitchen showcases a neutral palette, high-end appliances, and a center island, complemented by a cozy breakfast roomâa perfect spot to start your day. Working remotely? Enjoy the custom-built home office flooded with southern exposure, ideal for enhancing productivity in a serene setting. Additional highlights on this level include a large mudroom and two half baths. Upstairs, retreat to the expansive owner's suite complete with a sitting room (perfect for a home office or additional closet space), and a luxurious bath featuring a soaking tub, separate vanities, and a stall showerâall while basking in the serene views of the private wooded surroundings. The second floor also offers two generously sized bedrooms sharing an adjoining bath AND an additional en-suite with a stall showerâensuring comfort and privacy for family and guests alike. Venture to the third floor, currently a versatile home gym but easily convertible into a fifth bedroom or personalized space to suit your lifestyle given the convenience of water and sewer lines already in place. Located within the top-ranked Wissahickon School District and the tranquil Lower Gwynedd Township, this exceptional property embodies a lifestyle of distinction and convenience. Don't miss the opportunity to make this extraordinary residence your ownâcall today to schedule your private showing and discover why this home is the epitome of luxury living in Lower Gwynedd Township.
Courtesy: WB Homes Realty Associates Inc., (215) 800-3075
View additional infoWelcome to Higher Rock, luxury living at its finest! Lot 35 Warwick! Grab this quick MOVE IN April/May 2024!!! All upgraded selections included! Hardwood Laminate in Kitchen, dining and great room! Upgraded kitchen with quartz counter tops! The popular Warwick floorplan is the epitome of style, comfort, and convenience. Nestled in the heart of Montgomeryville, this stunning home offers a seamless blend of modern design and thoughtful craftsmanship. Upon entering the popular Warwick floorplan, youâll find a 1-car garage and a massive flex roomâready for your next home office or even a 4th bedroom! Going up the stairs is an open-concept layout featuring a stunning center kitchen with a spacious island that seamlessly flows into both the dining and great rooms, perfect for entertaining guests. Add a deck off the great room for even more entertainment outdoors! On the bedroom level, youâll be amazed by the massive ownerâs suite with impressive, vaulted ceilings, spacious walk-in closet and impressive ensuite bath, complete with a cathedral ceiling, dual sink vanity, and seated shower bench. Additionally on this level is a conveniently located laundry, 2 additional guests suites, and a full bath. Choose to top off your home with a loft and rooftop deck!
Courtesy: WB Homes Realty Associates Inc., (215) 800-3075
View additional infoWelcome to Higher Rock, luxury living at its finest! Homesite 8, the Warwick Quick Delivery home will be ready to move in this coming Oct./Nov. 2024. The popular Warwick floorplan is the epitome of style, comfort, and convenience. Nestled in the heart of Montgomeryville, this stunning home offers a seamless blend of modern design and thoughtful craftsmanship. Upon entering the popular Warwick floorplan, youâll find a 1-car garage and a massive flex room with walk in storage closet. Going up the stairs is an open-concept layout featuring a stunning center kitchen with a spacious island that seamlessly flows into both the dining and great rooms, perfect for entertaining guests. Add an upgraded deck off the great room for even more entertainment outdoors! On the bedroom level, youâll be amazed by the massive ownerâs suite with impressive, vaulted ceilings, spacious walk-in closet and impressive ensuite bath, complete with a cathedral ceiling, dual sink vanity, and seated shower bench. Additionally on this level is a conveniently located laundry, 2 additional guests suites, and a full bath.
Courtesy: WB Homes Realty Associates Inc., (215) 800-3075
View additional infoWelcome to Higher Rock, luxury living at its finest! Lot 3 Warwick! Grab this quick MOVE IN July/August 2024!!! All upgraded selections included! Hardwood Laminate in Kitchen, dining and great room! Upgraded kitchen with quartz counter tops! The popular Warwick floorplan is the epitome of style, comfort, and convenience. Nestled in the heart of Montgomeryville, this stunning home offers a seamless blend of modern design and thoughtful craftsmanship. Upon entering the popular Warwick floorplan, youâll find a 1-car garage and a massive flex roomâready for your next home office or even a 4th bedroom! Going up the stairs is an open-concept layout featuring a stunning center kitchen with a spacious island that seamlessly flows into both the dining and great rooms, perfect for entertaining guests. Add a deck off the great room for even more entertainment outdoors! On the bedroom level, youâll be amazed by the massive ownerâs suite with impressive, vaulted ceilings, spacious walk-in closet and impressive ensuite bath, complete with a cathedral ceiling, dual sink vanity, and seated shower bench. Additionally on this level is a conveniently located laundry, 2 additional guests suites, and a full bath. Choose to top off your home with a loft and rooftop deck!
Courtesy: RE/MAX Properties - Newtown, (215) 968-7400
View additional infoHandyman Special! Welcome to 609 N Cannon Avenue offering a fantastic opportunity! This home needs some TLC but has so much potential. The main level features a large living room, spacious dining room, nicely sized kitchen, laundry room & half bathroom. The second level features two generously sized bedrooms & one full bathroom. The lower level features a full basement which makes for great additional living space. Excellent opportunity to own a home in Lansdale Borough. Close proximity to schools, parks, shopping, and dining options. Home being sold in as-is condition. Buyer responsible for U & O if required. So much to offer & will not last! Call to schedule a private showing today!
Courtesy: WB Homes Realty Associates Inc., (215) 800-3075
View additional infoWelcome to Higher Rock, luxury living at its finest! Homesite 12, the Warwick Quick Delivery home, with All In Pricing, will be ready to move in this coming Nov./Dec. 2024. The popular Warwick floorplan is the epitome of style, comfort, and convenience. Nestled in the heart of Montgomeryville, this stunning home offers a seamless blend of modern design and thoughtful craftsmanship. Upon entering the popular Warwick floorplan, youâll find a 1-car garage and a massive flex room with walk in storage closet. Going up the stairs is an open-concept layout featuring a stunning center kitchen with a spacious island that seamlessly flows into both the dining and great rooms, perfect for entertaining guests. Add an upgraded deck off the great room for even more entertainment outdoors! On the bedroom level, youâll be amazed by the massive ownerâs suite with impressive, vaulted ceilings, spacious walk-in closet and impressive ensuite bath, complete with a cathedral ceiling, dual sink vanity, and seated shower bench. Additionally on this level is a conveniently located laundry, 2 additional guests suites, and a full bath.
Courtesy: WB Homes Realty Associates Inc., (215) 800-3075
View additional infoWelcome to Higher Rock, luxury living at its finest! Homesite 16 Stratford End Home with a December 2024/January 2025, with All in Pricing! This home has white cabinets through out, engineered flooring and tile in the bathrooms! The popular Stratford floorplan is the epitome of style, comfort, and convenience. Nestled in the heart of Montgomeryville, this stunning home offers a seamless blend of modern design and thoughtful craftsmanship. On the entry level, youâll find a spacious 2-car garage and flex room where you can step outside to your 10x10 concrete patio, the flex room is perfect for an at home office, gym! Going up the stairs, youâll be greeted by an open-concept layout which features a luxurious kitchen with an extended island that seamlessly flows into the dining and great rooms. Soak up the sun on your 10x10 deck for effortless outdoor entertaining. On the bedroom level, there is a generously sized ownerâs suite with high vaulted ceilings, spa-like ensuite bath with a cathedral ceiling, double sink vanity, and a seated shower bench, and a massive walk-in closet with plenty of storage. Accompanying this level is a conveniently located laundry, 2 additional guest bedrooms, and a full bath.
Courtesy: WB Homes Realty Associates Inc., (215) 800-3075
View additional infoWelcome to Higher Rock, luxury living at its finest! Homesite 13, this Warwick Quick Delivery home, with All in Pricing. This home will be ready to move in for a November /December 2024 Delivery!! This home includes upgrades! The popular Warwick floorplan is the epitome of style, comfort, and convenience. Nestled in the heart of Montgomeryville, this stunning home offers a seamless blend of modern design and thoughtful craftsmanship. Upon entering the popular Warwick floorplan, youâll find a 1-car garage and a massive flex room with full bath and with outside access to a 20'x8' concrete patio. Going up the stairs is an open-concept layout featuring a stunning center kitchen with White Mission style cabinets, Quartz countertops and GE Stainless Steel appliance package which includes range, dishwasher and microwave. The spacious island that seamlessly flows into both the dining and great rooms, perfect for entertaining guests. Add an upgraded 20'x8' deck off the great room for even more entertainment outdoors! On the bedroom level, youâll be amazed by the massive ownerâs suite with impressive, vaulted ceilings, spacious walk-in closet and impressive ensuite bath, complete with a cathedral ceiling, dual sink vanity, and seated shower bench. Additionally on this level is a conveniently located laundry, 2 additional guests suites, and a full bath. Open House: Sunday, 5/19 12:00-2:00PM
Courtesy: Keller Williams Main Line, 6105200100
View additional infoNestled on a secluded lot, surrounded by mature trees, youâll find 1000 Stonebridge Road, a stunning contemporary home that was custom built by Paone. The Arboresque neighborhood is far from cookie-cutterâ¦with extra large private lots and multiple custom home builders, this community has a well-established elegance that is seldom found in todayâs market. This is a place that you will love to call home. Featuring 5 bedrooms, 2.5 bathrooms, a fully finished basement, and a 3-car garageâ¦this home has an abundance of space. Upon entering, your eye is drawn to the stunning 2-story living room with a ceramic wood-burning stove, a gorgeous feature thatâs sure to engage the attention of your guests. Spacious kitchen with plenty of counter space also has a breakfast bar that seats 4. Some wonderful upgrades have already been completed for you: Stainless steel appliances in the kitchen, reverse osmosis water filtration system, dual HVAC units (heaters 2016 & 2019, A/C 2019 & 2022), and a whole-house French drain. This home would be ideal for multi-generational living, as the 5th bedroom is on the main floor (currently being used as an office). This advantageous location cannot be beat. Picturesque Lower Gwynedd Township is only a few minutes drive to premier shopping and dining destinations. Any golf enthusiast will love the proximity to many of the areaâs best courses. Blue Bell, North Wales, Montgomeryville, Spring House, and Ambler are all a stoneâs throw away⦠Never get tired of going to the same place again as you have many exciting choices at your fingertips! This is a unique opportunity you wonât want to miss! Open House: Sunday, 5/19 1:00-3:00PM
Courtesy: RE/MAX Central - Blue Bell, (215) 643-3200
View additional infoHow may I help you?Get property information, schedule a showing or find an agent |
|||||||||||||||||||||||||||||||||||||||||||||||||||||||||||||||||
Copyright © Metropolitan Regional Information Systems, Inc.



