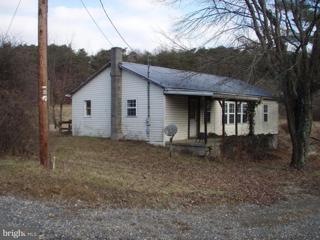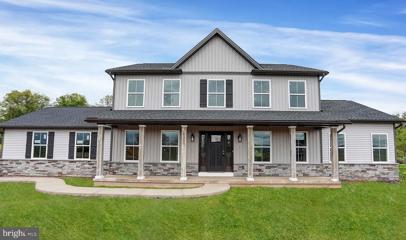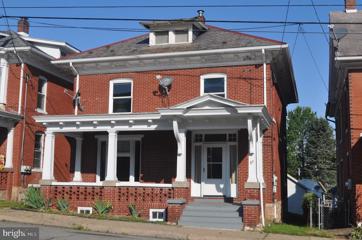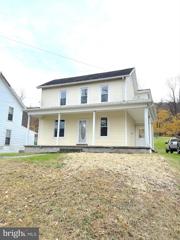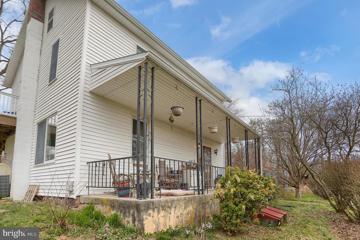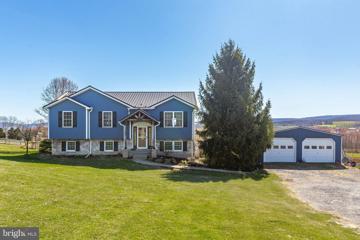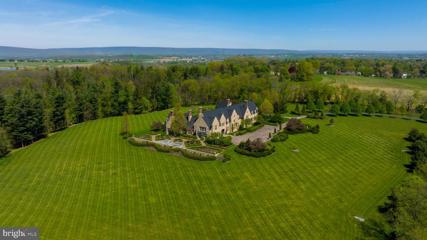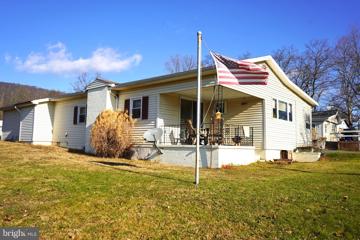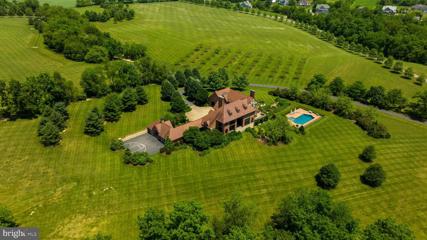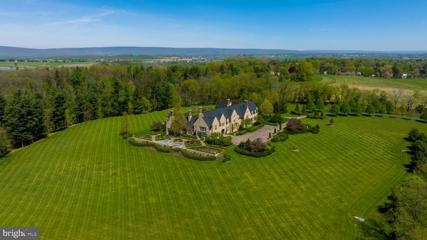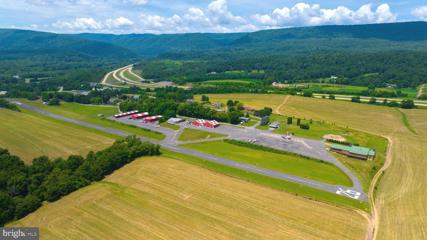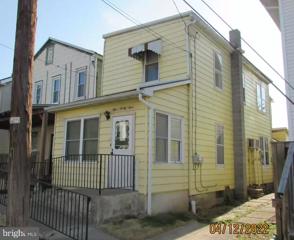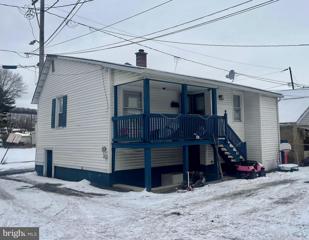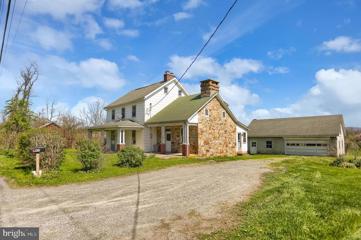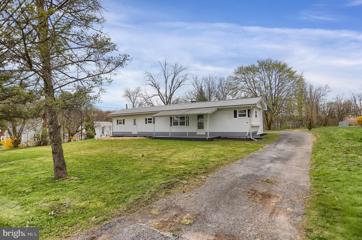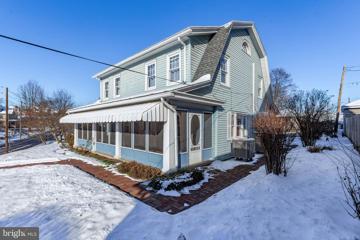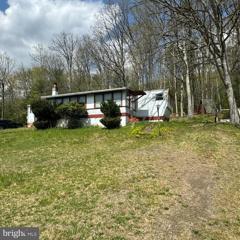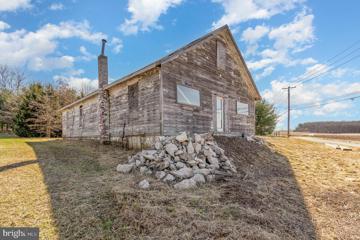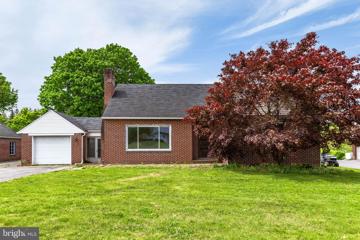 |  |
|
West Perry PA Real Estate & Homes for SaleWe were unable to find listings in West Perry, PA
Showing Homes Nearby West Perry, PA
$875,0001693 Snook Road Mcclure, PA 17841
Courtesy: Gold Key Real Estate & Appraising, (717) 242-9151
View additional infocountry setting with barns, fenced in pastures, wooded timber land, pond, natural spring for ponds; 50' recorded right of way to subdivided parcels available; ranch home and mobile home
Courtesy: RE/MAX 1st Advantage, (717) 591-5555
View additional infoModern meets rustic in this stunning brand-new home built by Fine Line Homes. An expansive full-length front porch welcomes you into this 2,343 sq ft, 4 bedroom, 3.5 bathroom home. An open 2-story foyer leads you to an office space, perfect for working from home, school work, or a cozy den. The flex room offers endless opportunities as a living room, dining room, or playroom and opens to the expansive family room, dining area, and kitchen area. Enjoy preparing meals in a kitchen filled with character as well as modern amenities, premium 36â tall cabinetry, and tons of pantry storage. Flooring consists of highly durable, waterproof, commercial-grade engineered vinyl plank and premium carpet. The primary bedroom is located on the first floor and includes a tray ceiling, a large ensuite bathroom complete with/ a double sink vanity, a tile shower, and first-floor laundry hook-ups. The oversized 2-car side entry garage allows for plenty of space and the 8â height garage door will accept taller SUVs and trucks. The second floor includes 3 additional bedrooms, one of which is a 2nd primary! This bedroom includes itâs ensuite full bathroom and oversized walk-in closet perfect for teenage children or in-laws. A 2nd-floor laundry room with a convenient folding table and another full bathroom round out the 2nd floor. Enjoy the mountain views and privacy on this 2-acre lot, backing up to a scenic tree line. This home truly has it all offering peace, and privacy, 10 minutes to shopping & groceries, within 30 minutes to Harrisburg and Mechanicsburg. NO HOA FEES, NO WATER BILLS, AND NO SEWER BILLS.
Courtesy: JCT Realty, Inc., (717) 692-2206
View additional infoWelcome home! To this 4-bedroom brick Craftsman style home with updates, but it has not lost its original charm. Step through the front door into a large entry room with built-in bench seat. Beautiful wood trim throughout, original wood floors, open stairway and pocket door. Relax on the front porch, back porch or second floor balcony. Freshly painted throughout. Replacement windows, Two detached frame garages with alley access. Close to local park, shops, school and restaurants.
Courtesy: Howard Hanna Company-Harrisburg, (717) 920-9700
View additional infoThis completely remodeled, spacious 3-bedroom, 2-bathroom home has been fully renovated with luxury vinyl plank flooring throughout, all new windows, and a brand-new kitchen with granite countertops. Situated on a generous .5-acre lot, the home offers a spacious backyard for your enjoyment and shed for additional storage. Don't let this fully upgraded gem slip awayâschedule your showing today and claim this renovated haven as your own! $249,900176 Creek Drive Halifax, PA 17032
Courtesy: United Country Magnolia Realty Services, (717) 362-4663
View additional infoUnique find in quiet country setting. 2 story home has been updated with newer cabinets, appliances, & flooring. The second floor has a private entrance. detached 2 car garage with electric. Plenty of outdoor space for entertaining, animals or other structures that you desire. This property is a must see. $595,000380 Foye Road Sunbury, PA 17801
Courtesy: Howard Hanna Krall Real Estate, (717) 273-1631
View additional infoWelcome home to this 13.47 acre horse property that has beautiful views of the mountains and valley. The home consists of 3 bedrooms, 2 full baths upstairs. Downstairs has 2 finished rooms, a full bath, and a walkout patio door to the fenced in back yard/concrete patio. The kitchen and rear deck overlook the entire property which consists of four fenced in pastures (for easy rotation throughout summer), a shed row, a lean to, and roughly 4 acres of woods. A chicken coop can be found in the backyard, where you can raise chickens and collect your own eggs. An extra shed with electric is currently being used for tack storage but can be used for almost anything you can imagine. The two car garage next to the house is a nice addition to store a car or use for your personal vehicles. There are three fruit trees and grapevines that produce every year. The property is only 5 miles from Sunbury. Donât hesitate to schedule your showing!
Courtesy: Lusk & Associates Sotheby's International Realty, (717) 291-9101
View additional infoPerched atop a high hill in Union County, you'll find this exquisite English Country Manor, 225 Highfields Lane offering luxurious living at its finest. A private lane leads past the most peaceful and majestic views. As you pass a cherry blossom field on your right you will arrive at the front with an eye-catching custom-built natural stone home overlooking the pristine 122 acres. This marvelous and authentic hilltop English Country manor in East Buffalo Township was built in 2007. It features the most stunning craftsmanship and exceptional architectural design. The interior boasts 5 bedrooms, 6 full and 2 half baths, and over 13,000 square feet of living space. There are 3 laundry rooms, multiple walk-in closets with built-in storage, built-in speakers, and more. The grand foyer is elegant and welcoming, with detailed plaster and mahogany wood moldings, hardwood floors and it provides a feeling of relaxation. The hall straight through the foyer unveils a professional home office, ideal for working from home. Located on the 1st floor is the elegant ownerâs suite with gas fireplace with marble mantle, high ceilings, detailed molding, and private covered patio. The ownerâs private bath is open with dual vanities, jetted tub, and walk-in steam shower. An additional 1st floor suite is delightful and has a full bath. The chefâs dream gourmet kitchen is a work of art by Andersen-Knudsen Design with double center islands with marble countertops, lots of custom built-in storage, and top-of-the-line appliances. The walk-in pantry is phenomenal with storage, large built-in Subzero wine fridge and a full refrigerator. A highlight is the screened-in patio, features a vaulted ceiling, wood burning fireplace, built-in Wolf grill and sink. The upper level has 4 bedrooms, 4 full baths, and laundry room. The property at 2078 Stein Lane is truly a unique gem. The 1820âs farmhouse is elegantly designed with three spacious bedrooms and two full bathrooms. The eat-in kitchen is fully equipped with modern appliances including a refrigerator, stove, microwave, and dishwasher. The living room serves as a cozy retreat with beautiful hardwood floors and a charming wood-burning fireplace. The main level of the house features a primary bedroom complete with a wood stove for added comfort and ambiance. Two additional bedrooms and a bonus room provide plenty of space for family and guests. The property also includes a historic German designed bank barn, perfect for storing farming equipment. Adjacent to the bank barn are two large, fenced pastures and an exercise ring for the equestrian enthusiast. As you explore the stable area, you'll find top-of-the-line amenities; heated self-watering systems in each horse stall and each pasture, infrared heating systems in both wash stalls, individual fans for all eight horse stalls, and three fans in the center aisle for optimal comfort. The stables also feature an office, half bathroom, and laundry in the tack room. An acre and half pond on the property features a waterfall that adds to the picturesque setting, and beyond the pond lies a private lake. Next to the lake, a charming gazebo awaits with a wood-burning fireplace, outdoor kitchen, and built-in BBQ grill, perfect for entertaining. A bridge connects the property to 225 Highfields Ln, making it easy to enjoy all the amenities of the two truly remarkable estates. Quiet country roads lead to Lewisburg, a charming small town with little traffic and easy parking. This historic small-town community inspires delightful architecture, parks, and is located along the Susquehanna River and the home of Bucknell University. In a location close to Williamsport, State College, and Penn State University. Travel is a breeze with access to I80, Rte 11/15, and I76. Close to the Selinsgrove airport for easy air travel via private jet or helicopter. New York City (3.5 Hrs), Philadelphia (3 Hrs) Washington DC (3.5). Witness this grand English Manor for yourself today.
Courtesy: Modern Homes Realty, (717) 946-1617
View additional infoInvestment Opportunity! Two homes, one parcel located on .95 acres in Fermanagh Township, both currently rented to long term tenants. The building to the left has three bedrooms, one full bath and a half bath. Both the heat and hot water is serviced by electric. The building to the right also has three bedrooms and one full bathroom. Electric hot water and oil forced air. All utilities are paid by the tenants except for water, which is a shared well located on the property. The two-car detached garage is also shared amongst the tenants. Perfect for an investor or someone looking for a home with income to help with mortgage payments. Located just minutes from 322 with ample yard space and rural views. Motivated seller, get your showings scheduled! Open House: Sunday, 5/19 12:00-1:30PM
Courtesy: Smeltz and Aumiller Real Estate, LLC., 7179946246
View additional infoQuaint 1 bedroom cottage is the retreat you've been waiting for. Open concept kitchen/living & dining room with cathedral ceiling and center brick fireplace. The best part "It's fully furnished--everything you see--stays!" Large bedroom addition with barn door entry. Two mini splits for heat and cooling. Newer kitchen and bath. Tastefully decorated and move in condition. If you're looking for quiet nights indoors in front of a cozy fire or family fun outdoors on the rustic swings & making smores over a campfire, you'll appreciate all this cabin has to offer. Open House Sunday, May 19, 2024 - 12 - 1:30 pm $3,449,000123 Highfields Lane Lewisburg, PA 17837
Courtesy: Lusk & Associates Sotheby's International Realty, (717) 291-9101
View additional infoSitting atop its own hill in Union County stands an elegant and luxurious English Country Manor on ten acres boasting beautiful pond views, an in-ground pool, exquisite brick archways, and so much more. You will be in awe and inspired by the Sir Edwin Lutyens architecture and designs. From the brick exterior and clay tile roof to the custom interior woodwork and textured wallpaper, it is simply a masterpiece, and donât miss the must-see custom Harmonson red oak staircase. Enjoy a comprehensive home automation system not limited to a theater sound system, built-in speakers, blinds that raise and lower at the push of a button, whole home security, and comprehensive Lutron lighting control. As you enter the welcoming foyer you will find more exquisite details such as stained-glass windows, textured walls, and coffered ceilings. The two-level library is nothing short of spectacular with mahogany wood throughout, a wood burning fireplace, and spiral staircase to the second level with access to the immaculate owner's suite. The family room is a wonderful space with large windows that let in lots of natural light and overlook the gorgeous scenic views. The kitchen is an area where everyone will gather, while making cooking and baking a breeze. Included is an oversized center island, cabinets from Knudsen Woodwork, a farm sink, double Asko dishwashers, a Lacanche range with hood, and a built-in subzero refrigerator and freezer with drawers below. You won't want to miss the cozy breakfast room adjacent to the kitchen. The walk-in pantry is a delight with two refrigerators and storage shelves along with counters. Just off the attached two-car garage with an epoxy floor is a convenient mudroom and laundry room. The finished walkout lower level is an entertainer's dream with open space for games that includes a pool table, ping pong, and much more. Also enjoy the lower-level family room area that offers a fireplace, wet bar with kegerator, full bath, and in-home gym. The upper level of this stunning home hosts six bedrooms, five full baths, and a second laundry room. The amazing owner's suite features a tray ceiling, crown molding finishes, a sitting area, and fireplace. The owner's bath has dual vanities, a soaking tub, a large steam shower, and a separate hall with walk-in closets. Moving outside, the exterior of the home features a stone front parking area, a water fountain, and sports court. At the back of the home is a fenced in-ground pool, irrigated garden beds, and a covered flagstone patio located off the lower level. The outdoor fireplace, screened-in porch, and other seating areas make for enjoying the everlasting views. You'll truly appreciate the secluded and peaceful location of this magnificent property located less than two miles from Bucknell University and an hour from Penn State University. Don't miss seeing it for yourself!
Courtesy: Lusk & Associates Sotheby's International Realty, (717) 291-9101
View additional infoPerched atop a high hill in Union County, you'll find this exquisite English Country Manor, 225 Highfields Lane offering luxurious living at its finest. A private lane leads past the most peaceful and majestic views. As you pass a cherry blossom field on your right you will arrive at the front with an eye-catching custom-built natural stone home overlooking the pristine 122 acres. This marvelous and authentic hilltop English Country manor in East Buffalo Township was built in 2007. It features the most stunning craftsmanship and exceptional architectural design. The interior boasts 5 bedrooms, 6 full and 2 half baths, and over 13,000 square feet of living space. There are 3 laundry rooms, multiple walk-in closets with built-in storage, built-in speakers, and more. The grand foyer is elegant and welcoming, with detailed plaster and mahogany wood moldings, hardwood floors and it provides a feeling of relaxation. The hall straight through the foyer unveils a professional home office, ideal for working from home. Located on the 1st floor is the elegant ownerâs suite with gas fireplace with marble mantle, high ceilings, detailed molding, and private covered patio. The ownerâs private bath is open with dual vanities, jetted tub, and walk-in steam shower. An additional 1st floor suite is delightful and has a full bath. The chefâs dream gourmet kitchen is a work of art by Andersen-Knudsen Design with double center islands with marble countertops, lots of custom built-in storage, and top-of-the-line appliances. The walk-in pantry is phenomenal with storage, large built-in Subzero wine fridge and a full refrigerator. A highlight is the screened-in patio, features a vaulted ceiling, wood burning fireplace, built-in Wolf grill and sink. The upper level has 4 bedrooms, 4 full baths, and laundry room. The property at 2078 Stein Lane is truly a unique gem. The 1820âs farmhouse is elegantly designed with three spacious bedrooms and two full bathrooms. The eat-in kitchen is fully equipped with modern appliances including a refrigerator, stove, microwave, and dishwasher. The living room serves as a cozy retreat with beautiful hardwood floors and a charming wood-burning fireplace. The main level of the house features a primary bedroom complete with a wood stove for added comfort and ambiance. Two additional bedrooms and a bonus room provide plenty of space for family and guests. The property also includes a historic German designed bank barn, perfect for storing farming equipment. Adjacent to the bank barn are two large, fenced pastures and an exercise ring for the equestrian enthusiast. As you explore the stable area, you'll find top-of-the-line amenities; heated self-watering systems in each horse stall and each pasture, infrared heating systems in both wash stalls, individual fans for all eight horse stalls, and three fans in the center aisle for optimal comfort. The stables also feature an office, half bathroom, and laundry in the tack room. An acre and half pond on the property features a waterfall that adds to the picturesque setting, and beyond the pond lies a private lake. Next to the lake, a charming gazebo awaits with a wood-burning fireplace, outdoor kitchen, and built-in BBQ grill, perfect for entertaining. A bridge connects the property to 225 Highfields Ln, making it easy to enjoy all the amenities of the two truly remarkable estates. Quiet country roads lead to Lewisburg, a charming small town with little traffic and easy parking. This historic small-town community inspires delightful architecture, parks, and is located along the Susquehanna River and the home of Bucknell University. In a location close to Williamsport, State College, and Penn State University. Travel is a breeze with access to I80, Rte 11/15, and I76. Close to the Selinsgrove airport for easy air travel via private jet or helicopter. New York City (3.5 Hrs), Philadelphia (3 Hrs) Washington DC (3.5). Witness this grand English Manor for yourself today.
Courtesy: Lusk & Associates Sotheby's International Realty, (717) 291-9101
View additional infoYou are cleared for landing! Welcome to 600 Airport Drive in Mifflintown, Pennsylvania. This 24 plus acre property is a private oasis located in Juniata County, surrounded by a peaceful setting of scenic mountains, serene farmland, and lush green trees. It is conveniently situated in between Harrisburg and State College/Penn State University. The property is highlighted by a custom 12,000 square foot home, 2,650-foot paved lighted runway, over 23,000 square feet of hangars, 6,000-gallon fuel storage, two residential rental properties, an apartment, an additional residential home that can be redeveloped into a hangar home. This airport is in a secluded area but only 45 minutes from Harrisburg on a four-lane highway. The Juniata River is just a couple of blocks away. The airport is surrounded by farmland and can handle most turboprops. The airport is unattended and based aircraft owners are extremely helpful in maintaining the facility. The local RC airplane club is based at the airport. This 26.3-acre airport features a 2,650-foot paved, lighted runway with a GPS approach. Only 153nm west of KTEB, 114nm from KPNE and a 55-minute drive to Harrisburg International Airport. The airport has over 23,000 square feet of hangars in 13 different units. Three of these hangars (9,400 square feet) are heated. The airport has 6,000 gallons of fuel storage set up for two fuels. There are 3.5 acres of undeveloped land as well. The owner's home, separately deeded, was completed in 2008 and is a 12,000 plus square foot custom home on 2.2 acres, which includes 9,837 square feet on two floors, a 1,632 square foot heated garage that can be opened to 37 feet of free span, and a 1,504 square foot screened-in porch. Below the screened-in porch is a pre-dug area for a 15 x 50 foot swimming pool that is enclosed for year-round use. Hardwood floors can be found throughout the house with several wood ceilings and wainscoting. Many windows and glass doors offer unlimited opportunities to enjoy the surrounding views. The house is set up with three bedrooms, but more can be added. The owner's suite includes a cedar lined walk-in closet, a whirlpool tub with a bay window, and an oversized walk-in shower. The lower-level bedroom has its own bath with jacuzzi tub and walk-in shower. The home has an additional full bath too. The modern kitchen boasts oak cabinets and granite countertops, all stainless appliances, including a large gas cooktop with grill and griddle, and a warming drawer. The main living room has a vaulted wood ceiling and a pellet stove in a stone chimney encasement. In the full, completed lower level there is a home theater, fireplace, cedar lined closet, and a large area for various recreational activities. The complete U.S. sectional map is epoxied into the floor. A covered front porch surrounds the front of the home while a rear deck encases the back of the home with a covered area next to the kitchen for year-round grilling. A new vineyard was planted in 2019. The home is covered with an alarm system, a video system, a separate RO water system, a telephone system and high-speed internet great for a remote office. The residence has two air conditioning systems and is completely heated with automatic wood pellet fired boilers. There is room to build a hangar and housekeeper apartment on the ownerâs lot as well. Don't wait to schedule your visit and see this amazing property with your own eyes today!
Courtesy: Country Home Real Estate, Inc., (717) 755-1800
View additional info
Courtesy: Bowen Agency, Inc., (570) 743-2165
View additional infoLooking for another property to add to your rental portfolio or a cozy raised ranch to make your own? Property has been updated within the last two years with new flooring, hot water tank and economical gas furnace. Currently tenant occupied with a month to month lease. Tenants pay $800 per month and all utilities. Square footage taken from Northumberland County Assessment office. 24 hour notice required for showings. Open House: Saturday, 5/18 10:30-12:00PM
Courtesy: Beiler-Campbell Realtors-Quarryville, (717) 786-8000
View additional infoThis property is going to onsite auction 6/7/2024 at 6:00 PM and is being sold with reserve. LISTED PRICE IS ONLY A SUGGESTED OPENING BID, AND IS NOT INDICATIVE OF THE FINAL SALES PRICE WHICH WILL BE BY SELLER CONFIRMATION DAY OF AUCTION. Terms: Down payment of $20,000.00 required day of auction. Settlement on or before August 6, 2024. Transfer taxes to be paid by buyer. Real Estate taxes shall be prorated. Property Description: Attractive 6-acre farmette featuring a spacious 4-bedroom 2-bathroom home. Home is heated by oil hot water & has private well & public sewer. Basement is unfinished. Outbuildings include a 24x37 garage/shop with concrete floor & an older 17x22 barn. A large spacious pull off/driveway along William Penn Hwy. Fields have been farmed as certified organic. Excellent location just off Rt 322 Port Royal exit & just minutes from Mifflintown. Approx 45 minutes from Harrisburg & State College! Great opportunity to purchase your own farmette in a desirable area! All information is deemed to be accurate but not guaranteed.
Courtesy: Century 21 Above and Beyond, (717) 436-9191
View additional infoVery well maintained split level home on 1.38 acres on Henry Street in Mexico Heights! Main level has newer Newer Hickory kitchen with appliances included, dining & Living room! Upstairs features 3 bedrooms & 2 full baths! Family room is on the first lower level and is completely updated with T&G Cedar! Updated Laundry (washer & dryer included) on this floor too! Bottom level is the basement. 2 car attached garage PLUS a 2 story 2 car detached garage with build on for lawn equipment. Above ground pool & fenced in garden area! BEAUTIFUL LEVEL LOT! Close to Rt 322 any direction!
Courtesy: Beiler-Campbell Realtors-Quarryville, (717) 786-8000
View additional infoThis property is going to onsite auction 5/17/2024 at 6:00 PM and is being sold with reserve. LISTED PRICE IS ONLY A SUGGESTED OPENING BID, AND IS NOT INDICATIVE OF THE FINAL SALES PRICE WHICH WILL BE BY SELLER CONFIRMATION DAY OF AUCTION. Terms: Down payment of $10,000.00 required day of auction. Settlement on or before July 12, 2024. Transfer taxes to be paid by buyer. Real Estate taxes shall be prorated. Beautiful remodeled mobile home on 0.65-acre lot. Features 2 bedrooms, 1 bathroom & full basement. Has been completely remodeled with a new roof, new windows, new flooring, & more! Spacious kitchen with new stainless steel appliances. Heat source is oil. Has public sewer & private well. A 12x12 mini barn sells with the property. Excellent location along William Penn Hwy just outside of Mifflintown & just off Rt 322 Port Royal exit. This would be an ideal investment property or permanent residence! Do not miss this opportunity! All information is deemed to be accurate but not guaranteed. Agent is related to seller. $330,0001236 Market Street Sunbury, PA 17801
Courtesy: Compass RE, (610) 947-0408
View additional infoNestled atop of the Sunbury Hill of Market St is this gorgeous home situated on one of the best lots in the neighborhood complete with in-ground swimming pool with diving board and TWELVE total garage spaces! The curb appeal of this home is truly show-stopping. Features include a quaint enclosed front porch, a professional and mature landscaped yard, and a retractable awning for over top of the concrete pool deck. As if this isnât enough, the beauty of the exterior is also mirrored perfectly inside! Once entering, you will immediately notice the gorgeous hardwood flooring throughout, new interior paint, and a main-level primary bedroom with its own en-suite bathroom. Additionally, the upstairs features 3 more bedrooms and another full bath. The home has all new electrical throughout and a new 2-zone Central Air Conditioning system. So, trust me when I say, youâre going to love this home and it should absolutely be on the want-to-see list, especially for the buyer whoâs looking for that meticulously well cared for home in the perfect location.
Courtesy: Century 21 Realty Services, (717) 737-2121
View additional info***An offer has been received. Please submit all offers by 6pm on Sunday 5/19! Thank you.*** Look no further your dream home awaits! Beautiful well maintained 3-bedroom 2 bath ranch home in Wheatfield Estates that boasts a beautiful 16x32 inground pool with a master bedroom entrance to the pool patio. For the cook in your home a beautiful custom kitchen with granite countertops and so much storage. Enjoy the 16x16 sunroom with a propane fireplace overlooking the pool area. After you tour the inside take a step out to the private fenced pool with a beautiful pool and pool house, fire ring and pool furniture stay. Fridge and dishwasher new in 2024. $239,90023 4TH Street Mifflintown, PA 17059
Courtesy: Jack Gaughen Network Services Hower & Associates, (717) 436-8200
View additional infoThis spacious remodeled home exudes elegance everywhere you look. The beautiful foyer with the open staircase and farmhouse chandelier is the first to greet you. The large eat-in kitchen features granite counter tops, tiled backsplash, and large pantry. The full bath with tiled walk-in shower, laundry room and being able to convert either the living room or den into a bedroom allows for one floor living. The 2nd floor features 4 large bedrooms, a master bedroom with a balcony view that overlooks the town and a 5th bedroom or large walk-in closet. Attic is accessed off the large landing and was once finished and could be again as it has a heat source if additional living area is wanted. Call today! $369,9003 Dustin Drive Halifax, PA 17032
Courtesy: EXP Realty, LLC, (888) 397-7352
View additional infoWelcome to your dream home in Lenker Estates, where thoughtful design and quality craftsmanship meet to create the ultimate blend of modern living. Built by WSL Inc, this two story, corner-lot gem boasts an open and inviting main level with neutral tones and ample natural light. The heart of the home is undoubtedly the bright and cheery kitchen, meticulously designed for both style and function. Featuring a center island with storage and bar seating, quartz countertops, a tile backsplash, and a beautiful farmhouse sink, this culinary oasis is as beautiful as it is practical. Stainless steel appliances and a walk-in pantry ensure that every culinary need is met with ease. For seamless indoor-outdoor living, sliding glass doors in the dining area lead to a charming side patio, where you can enjoy al fresco dining, morning coffee, or simply bask in the sunshine in your private outdoor retreat. Upstairs, the comfort and convenience continue with a generously sized primary suite that includes a walk-in closet and an adjoining full bath, providing a serene sanctuary for rest and relaxation. Three additional bedrooms offer flexibility for guests, home offices, or hobbies, while a conveniently placed hall bath and laundry closet complete the second story with ease. The home also offers a full, unfinished lower level, providing endless possibilities for future expansion or storage, as well as an attached two-car garage for added convenience. With its impeccable design, quality construction, and prime location in Lenker Estates, this stunning residence offers the perfect blend of modern luxury and everyday comfort. Don't miss your opportunity to make this house your forever home!
Courtesy: RE/MAX Together, (717) 559-2683
View additional infoWhether you're looking for a place to call home or a vacation/camping spot, this is your chance. 4.18 Acres of beautiful land with mobile home. This features 3 bedrooms, 1 full bathroom and spacious open flow living space. This sits on a full foundation, has a detached garage, pool- hasn't been used in several years, pool shed, and lots of space for your enjoyment. Making memories in style while not breaking the bank. Enjoy Reeds Gap State Park only 2 miles away.
Courtesy: Keller Williams of Central PA, (717) 761-4300
View additional infoDon't miss your chance to own a piece of history you can make your very own! Welcome to 563A Mountain House Road. This building was previously the Pilgrim Church rebuilt in 1898. It boasts gorgeous views of the valley off a quiet road. The owners put a new roof on in 2015, and had a 400 ft well drilled. The lot was pre-approved for a hybrid septic system. Electric is on property, but currently shut off. Brand new insulated slab foundation was also poured with heat pex in the slab. The owner also shared the builders plans they had for the property that you can view in the photos so you can envision the potential!
Courtesy: Prime Home Real Estate, LLC, (717) 735-2204
View additional infoCome see this Gem. 3943 Westbranch is beautiful brick rancher. Inside you will find the original restored hardwood floor with a stone fireplace. The whole home has fresh paint, a new bathroom, new appliances, and more. The home is currently 2 bedrooms and 1 bath, with the potential to finish the upstairs to add more bedrooms and/ or a bathroom. Don't miss your chance on this home, schedule your tour today!
Courtesy: Century 21 Mertz & Associates, (570) 524-2120
View additional infoNestled in the charming town of Lewisburg, this 4-bedroom, 3.5-bathroom home offers both luxury & comfort. The property features a stunning vaulted ceiling in family room w/ gas fireplace, & a cozy home office. The spacious kitchen w/ large peninsula & granite counters offer a seating area for entertaining. The 1st floor primary bedroom is a true retreat, complete with a sitting room, gas fireplace, & walk-in closets with built-ins. Quality construction throughout ensures a serene living experience. Enjoy the screened porch overlooking the fenced in yard for relaxing evenings. Just minutes from Bucknell University, Evangelical & Geisinger hospitals, this home is perfectly situated for convenience & community living. How may I help you?Get property information, schedule a showing or find an agent |
|||||||||||||||||||||||||||||||||||||||||||||||||||||||||||||||||
Copyright © Metropolitan Regional Information Systems, Inc.


