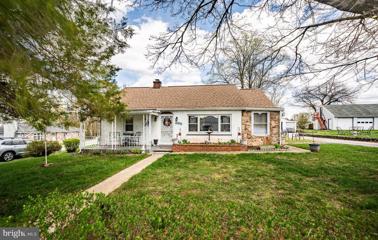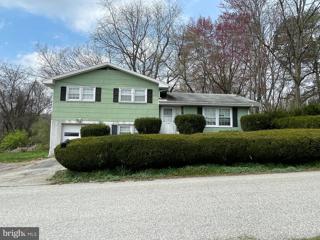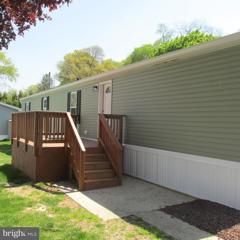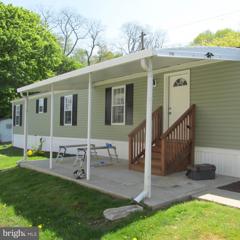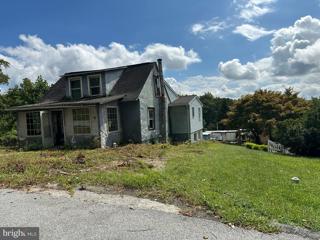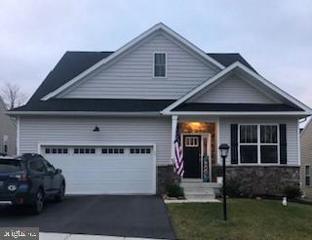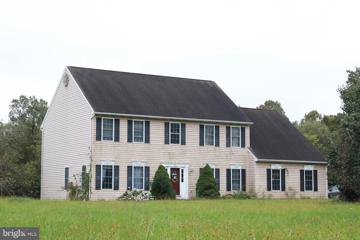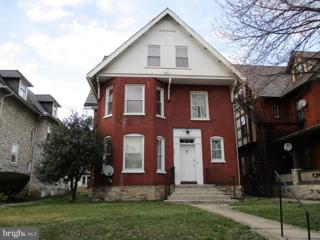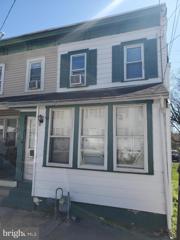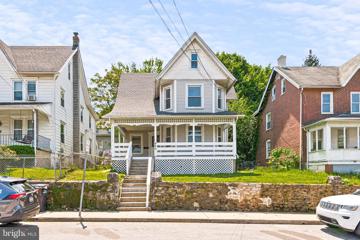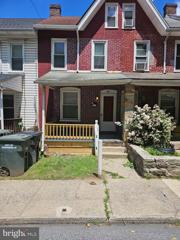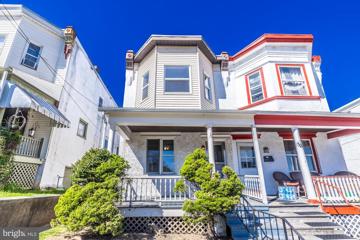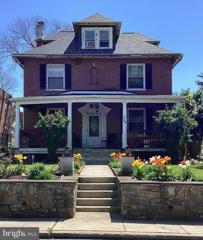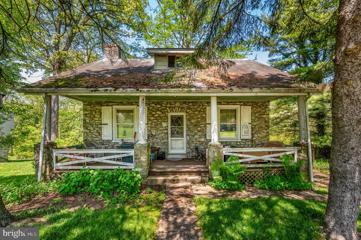 |  |
|
Wagontown PA Real Estate & Homes for Sale
Wagontown real estate listings include condos, townhomes, and single family homes for sale.
Commercial properties are also available.
If you like to see a property, contact Wagontown real estate agent to arrange a tour
today! We were unable to find listings in Wagontown, PA
Showing Homes Nearby Wagontown, PA
Courtesy: Keller Williams Realty - Cherry Hill, 8563211212
View additional infoYour Dream Home has just come on the market! Sitting at the end of a quiet cul-de-sac, this gorgeous home with a large yard has been completely updated. This home has a lovely open floor plan and has great space outside for entertainment. There is more room to spread out downstairs. The house has two additional bedrooms and a bonus room on the lower level. A spa-like retreat has been added with a beautiful soaker tub in the second bathroom. The laundry has a washer-dryer combination unit to make light of this chore. The home has all new features: roof, windows, appliances, kitchen, bathrooms, fixtures, flooring, railings, HVAC, asphalt driveway, and 2-car garage. With .72 acres, you can grow flowers and vegetables and have lovely family gatherings. If you enjoy outdoor activities, Coatesville Country Club, Hibernia Country Park, Layton Park, and the Reservoir at Rock Run Dam are great green spaces within minutes of the home. Don't miss this opportunity. Schedule your appointment today!
Courtesy: Keller Williams Real Estate -Exton, (610) 363-4300
View additional infoWelcome to 100 Morris Road, where exceptional craftsmanship meets serene countryside living. Nestled in the picturesque rolling hills of West Caln Township, this meticulously maintained home offers a perfect blend of spaciousness, comfort, and convenience. Enjoy the beauty of the wildlife from the large open space across the street. With Layton Park, Coatesville Country Club and the reservoir within walking distance, you'll have endless opportunities to explore nature's beauty. For those who enjoy leisurely pursuits, indulge in a round of golf, the swimming pool or evening dinners at the nearby Coatesville Country Club, adding a touch of luxury and recreation to your lifestyle. As you step inside, you're greeted by a well-designed open floor plan on the main level with the newly refinished original hardwood floors. The main floor features a generous living room, dining room, and kitchen. The kitchen holds an abundance of cabinetry, large countertop space & a convenient pass-through to the formal dining rooming making entertaining a breeze. The heart of the home awaits just a few steps down in the cozy family room, adorned with a magnificent stone fireplace, ideal for creating warm memories on chilly evenings. Convenience meets functionality on the lower level, where you'll find a convenient laundry room, a half bath, a versatile fourth bedroom, playroom or office space for the ever changing family needs with its own entrance. Ample storage, including a cedar closetâperfect for keeping your belongings organized and easily accessible. Ascending a few steps from the main level leads you to three spacious bedrooms, a full hall bath, and a master bath. Abundant closet space ensures that storage woes are a thing of the past, while recently refinished pristine hardwood floors and a freshly painted neutral color scheme along with modern lighting finishes make it move it ready. Also enjoy attached 2 car garage. Outside, the home exudes curb appeal. The lot offers plenty of space for outdoor enjoyment and relaxation. Conveniently located just minutes from major highways, including Rt. 30, and railway stations, this home offers the tranquility of the countryside without sacrificing accessibility to urban amenities. Don't miss your chance to experience the best of both worlds in a neighborhood that is hard to beatâschedule your showing at 100 Morris Road today and make this exceptional property your new home sweet home! Open House: Sunday, 5/19 1:00-3:00PM
Courtesy: Keller Williams Realty - Kennett Square, (610) 444-7171
View additional info$340,000385 Harry Road Coatesville, PA 19320
Courtesy: Keller Williams Realty - Kennett Square, (610) 444-7171
View additional infoPicture this - youâve got the desire for MULTIPLE GARAGE SPACES and rarely find any more than a property with two. Well, guess what, this property has 5 total Garage spaces! Itâs the perfect place to store all your toys and create a workshop to build your dream. It all comes with a charming bungalow as well. TWO PARCELS of land totalling .60 acres can be used in tandem or with separate purposes - nowhere in Chester County will you find a value like this!!! The home itself features 2 Bedrooms on the main level, a full Bathroom and all the Living space that youâll need. Up the spiral staircase is access to two additional rooms that can be used for multiple purposes. The walk-out Basement has the laundry hookups, a bar and lots of storage potential. A 2-car detached garage with ample storage is accessible by a short walk from the back door of the home. The neighboring lot has the oversized 3-car Garage with walk-up storage space above. Home & Termite Inspections and Radon results are available to prospective Buyers. Schedule your showing today!
Courtesy: KW Empower, vicki@kwempower.com
View additional infoNow for sale in Valley Township! This split-level home sits on a quiet street in the Coatesville Area School District and is ready for its next owner. The home does need some updating but has a number of desirable features already built-in. The main level includes the living/dining area with hardwood flooring and ceiling fan - imagine how beautiful those floors can be once refinished! Perhaps open up the kitchen area further to create a large and inviting open floor plan. Up a few steps you'll find the sleeping quarters, beginning with the primary bedroom and ensuite bathroom with stall shower. Two additional bedrooms and a hall bath with tub shower complete this level. All bedrooms feature hardwood flooring. Down a few steps from the living area, you'll find a family room or den space, perfect for an additional seating area or entertaining space - use at your choosing! Here, there's also access to the unfinished basement. An oversized garage provides covered parking or plentiful storage. Additional driveway parking for multiple vehicles. The home is also surrounded by yard space for outdoor fun. If you're ready to make this home yours - schedule a showing today! Open House: Saturday, 5/18 2:00-4:00PM
Courtesy: Keller Williams Real Estate -Exton, (610) 363-4300
View additional infoWelcome to 509 Gilmer a pristine home in the Villages at Hillview, an active-adults community in Valley Township. The living is easy at Hillview. Residents enjoy low-maintenance home ownership in a vibrant community. The distinctive corner porch marks this house as the "Winterthur" model. The entry foyer leads to an open concept. Living/formal Dining Room with vaulted ceiling. Next is an eat-in kitchen with an island and contemporary white cabinets. The kitchen opens to a comfortable family room with a vaulted ceiling and gas fireplace. Beyond the Family room is an office and sunroom. The sunroom is perfect for enjoying your morning coffee or soaking up the sun year-round. A half bath and laundry room are on the main floor. The main floor Owner's suite delights with a vaulted ceiling, an en-suite bathroom with double vanities and a spacious walk-in closet. Up the staircase, on the second floor you'll find a full bedroom suite with sitting room and full bath perfect for overnight guests. The huge finished walk-out basement includes a full bath and was used as bedroom and sitting area by the owners. There's also ample storage space. Step outside the sunroom onto the awesome trex deck with its long view of the Chester County countryside. Perfect for entertaining or viewing the stars at night. Hillview resident enjoy many Amenities. The Picnic Grove at the Cabin includes a Bocce court, horseshoe pits and picnic tables. The Clubhouse is the largest facility in the community. It includes a ballroom and catering kitchen for special events, craft room and billiards room. There is also a game room with poker tables, perfect for card nights and board games. The Fitness center contains a state-of -the-art gym. Yearlong swimming is available with an indoor heated pool and spa as well as an outdoor pool. And all outside maintenance is included in the HOA. Right size your living in this 55+ community. Schedule your personal tour today!
Courtesy: Barr Realty Inc., (717) 442-9221
View additional infoCompletely remodeled single wide home in Taylors Mobile Home Park, a 55+ community of well kept homes with easy access to shopping and major routes. New roof, siding, windows, doors, interior walls, new kitchen cabinetry with granite counters and ceramic backsplash, new SS appliances, updated full bath with walk ceramic tiled shower, new laminate and w/w carpet flooring throughout, 8'x12' front deck, new 8'x'8' storage shed. Ready to move in - Don't miss it!!
Courtesy: Barr Realty Inc., (717) 442-9221
View additional infoCompletely remodeled single wide home in Taylors Mobile Home Park, a 55+ community of well kept homes with easy access to shopping and major routes. New roof, windows, doors, new kitchen cabinetry with granite counters and ceramic backsplash, new SS appliances, updated full bath with walk ceramic tiled shower, new laminate and w/w carpet flooring throughout, covered 9'x19' covered porch/patio, handicap ramp access to rear, 7'x'12' storage shed. Ready to move in - Don't miss it!!
Courtesy: Realty Mark Cityscape-Huntingdon Valley, (215) 583-7777
View additional infoGreat investment opportunity . This 4 bed 2 bath single family home on large lot needs complete renovation. Recently upgraded 200 AMP electric panel and cleanup up the pace. It is ready for renovation . Lot of potential. Please schedule your visit today. $574,90017 Heron Ln Coatesville, PA 19320Open House: Saturday, 5/18 2:00-4:00PM
Courtesy: Star Superior, LLC, (610) 331-2624
View additional infoWelcome to Hillview 55+ community with beautiful views, magnificent sunsets and so many amenities ... Bonus: VETERANS APPROVED BY LENDER TO ASSUME 2.5% 30 YEAR FIXED VA MORTGAGE SAVING OVER $1,000 IN INTEREST/MO. WHY BUILD NEW? Rare opportunity to have the same modern luxuries of new in a home that's just over 2 years old! Check out the other fine nearby 55+ neighborhoods and you'll come to appreciate the value of this home and neighborhood. Nestled among rolling hills of Caln Township, this 2725 square foot home offers nearly 2100 stunning square feet - 7 rooms total, including the primary suite, office and sunroom - on the main floor. The upstairs offers a spacious and distinct 2ndÂliving space perfect for guest privacy or second office - complete with living room, bedroom, full bath and the best sunset view. Another 2100 square feet awaits your remodeling creativity in the full, unfinished basement. Luxuries abound: Generous chef inspired kitchen with soft close cabinetry, 44" uppers, roll out shelving, 3 cm quartz countertops, 36" counter height and high end appliances. 3/8â Shaw hardwood is found throughout the main living areas. Quartz counters and ceramic tile to the ceiling in all 3 bathrooms. Plush, upgraded carpet adorns the huge main level owner suite. All luxury appliances will remain with home. The nearly quarter acre lot affords tranquility and lovely views of rolling hills and sunsets. The southwest facing sunroom is sunny indeed! Tech features include remote controlled fireplace, Ring, Level remote access doorlock, Amazon garage, whole house security monitoring and wifi booster. Hillview has always been well-managed: Â$253 HOA includes snow removal, lawn maintenance and a plethora of clubs and amenities: pools, courts, 24-hour fitness center plus 4 party/meeting houses. Easy access to major routes: Rt82, Rt340, Rt322, Bypass Rt30 & Business Rt30... (Keyword search: mortgage assumption / assumable / assume / assuming) Open House: Saturday, 5/18 12:00-1:30PM
Courtesy: KW Greater West Chester, (610) 436-6500
View additional infoNew construction with no wait! 34 Rose Glen Court is a newly completed home waiting for you to move in. Enjoy the luxuries of building a new home: sparkling clean, never used features, perfect paint and flooring without a scratch in sight, and a 10 year home warranty in this stunning open-concept townhome. The best part? You don't have to worry about moving construction timelines and how to coordinate your move-in schedule with that of a home being built. When you move into this beautiful home, you'll enjoy upgrades such as a composite deck, chef's kitchen with quartz countertops and ample workspace including an added kitchen island, upgraded luxury vinyl plank flooring and more. The floorplan leaves nothing to be desired. Enter through your attached garage and you'll find a flex space - great for an office, playroom, or recreation room. From here, you can access your private backyard or head to the main living area. In this space, the bright and airy kitchen flows seamlessly to the dining and living spaces. Upstairs, 3 spacious bedrooms are complimented by an en-suite owner's bathroom and shared hall bath for beds 2 and 3. From home, you'll be able to easily access shopping, dining, and major conveniences. To top it off, Route 30 is just minutes away, making commuting a breeze. Take advantage of the only immediate move-in new home available
Courtesy: Keller Williams Platinum Realty, (610) 898-1441
View additional infoLovely 4 BR, 2.5 BA Colonial situated on a beautiful 1.4 acre lot. Custom marble walkway leads to a 2-story formal entry with custom marble tile floor & custom molding. Formal Living room with wall-to-wall carpeting that opens to formal Dining Room with French doors. Dining room opens to large eat-in Kitchen offering stained maple cabinetry, granite countertops & backsplash, stainless steel appliances & marble tile floor. Large Breakfast room with custom chair rail & picture molding & 15 lit patio door leading to raised deck with steps concrete patio & yard. Kitchen & Breakfast room open to the Family room with wall-to-wall carpet, vaulted ceiling & electric fireplace/heater with marble surround. The first floor also offers a powder room & Laundry room. 2nd floor offers full hall bath & 4 large bedrooms including Master bedroom & full Master Bath. 2 car, side entry Garage, full Basement. Large lots backs to pond.
Courtesy: RE/MAX Action Associates, (610) 363-2001
View additional info
Courtesy: Keller Williams Main Line, 6105200100
View additional infoWelcome to this move in ready 4 bedroom 1 1/2 bath newer home that was built in 1999. Front porch, entrance foyer with closet, open concept large living room / dining area, powder room and spacious eat in kitchen with wood cabinetry, gas stove, stainless steel refrigerator and pantry, outside exit to rear covered patio overlooking the private backyard. The basement has a good height ceiling and is ready for finishing plus utilities and laundry hook ups. The second floor features the primary bedroom, remodeled hall bath and three additional bedrooms. The heating system is high efficiency gas hot air heating with central air conditioning. Freshly painted and new carpets just installed in all 4 bedrooms and updated bathrooms. This home is within walking distance to playground, public transportation and conveniently located near shopping and amenities, including downtown Coatesville. Attention Philly commuters: the Amtrak station is less than 1/2 mile away, and a 45 minute ride to Center City Philadelphia.
Courtesy: Property Merchants, LLC, (484) 800-8651
View additional infoINVESTOR ALERT!! This 3 bdrm /1 bath end of row townhome with off-street parking is an affordable investment option considering the ongoing revitalization project which includes the new "Coatesville Train Station." Here's a great opportunity for contractors/investors to either fix and flip, or hold and make some rental income! Long term tenant is vacating, so bring your vision and tools and take advantage of this opportunity to gain some sweat equity! Please note that his property is being sold in "As Is" condition and the buyer is responsible for the City Use & Occupancy Inspection & required repairs. Any buyer Inspections will be for informational purposes only as seller will do no repairs.
Courtesy: VRA Realty, (484) 800-1777
View additional infoWelcome to 420 Walnut St. This beautifully renovated Victorian is perched in the heart of Chester County. Boasting 4 bedrooms and 2 full baths, the attention to detail in this renovation is impeccable. A stately elevated view from the wraparound porch will immediately catch your attention. With Trex decking, this is an ideal space to sip morning coffee, or unwind after a long day and rock your cares away. Inside you will find the primary level that includes the living room, office/sitting room, dining room, and the spacious kitchen that is complete with ample cabinet/prep space and beautiful tiled floors. You will also find the bonus of a large laundry room on this primary level. The second floor greets you with three spacious bedrooms, in which two hold large walk-in closets, with all of the bedrooms sharing the use of a fully renovated bath. The third floor of the home holds a sprawling open layout with a 4th bedroom, a flexible space that can be utilized in so many way, from a movie room, a home gym, a playroom, and more, as well as an additional space that does hold possibility to be a 5th bedroom based on sizing alone. This home does hold a nice private yard and off-street parking to the rear. Recent updates include: new electric baseboard heating throughout, new paint, new carpet, newer roof (2020) under prior ownership, and refinished hardwoods to name a few. This home is close to many major routes, as well as local parks and hiking trails. Do not miss your opportunity to own this tastefully renovated at 420 Walnut St. $155,000427 Oak Street Coatesville, PA 19320
Courtesy: Clear Sky Real Estate Consulting, (610) 857-9001
View additional infoWalk up to the inviting front porch and enter into this roomy row. Huge living room with a dining area. Kitchen has access to a newly installed rear deck. The upper floor has two nice size bedrooms. There is smaller room which could be a nursery/office/walk-in closet. The third floor has a large attic. Just add heat and it could be a large bedroom. Add your personal touches and enjoy affordable home ownership.
Courtesy: Long & Foster Real Estate, Inc., (610) 696-1100
View additional infoRenovated Twin in great neighborhood. LOW TAXES !!! GAS HEAT!! perfect for first time home buyer or investor. fully remolded kitchen, freshly painted throughout , refinished hardwood floors. Fenced in back yard with off street parking. Owner is Realtor.
Courtesy: Prime Realty Partners, (856) 906-5885
View additional infoFixer Upper that is perfect for someone looking for a little bit of sweat equity. Home is perched comfortably at the top of a hill. Walk in the front door into the main living room that opens into the dining room and main hallway to the bedrooms. Hall bathroom is moderately updated. Three bedrooms, 1 on the right and 1 on the left, are down the hall. Off the dining room is the galley style kitchen and laundry. Small utility room with Water Heater and Well equipment is off the backside of the kitchen by the door to the deck. Deck and yard are fenced in. Great property with tons of potential. Schedule a showing today.
Courtesy: Carey Real Estate Services, (484) 881-3385
View additional infoWelcome to 1122 East Lincoln Highway, a stately 5-6 bedroom, 2 1/2 bath single residence which is awaiting its new owner's vision to bring it back to its former glory at the gateway into historic Coatesville . This house needs extensive renovations to transform it into a modern dream home, and is priced accordingly. The grand front porch leads into the center entry hall and the first floor which features a Sitting Parlor, Formal Living Room and Formal Dining Room with large Pocket Doors, Powder Room, Kitchen and Laundry Room, which leads out to the rear patio, yard, parking areas and detached Garage. The second floor features five Bedrooms and a Full Hall Bath. The third floor features a large area which could serve as a Bedroom area, Office, Teen Hangout or even Caregiver Suite, and Full Bath. There is a Driveway from the front leading to the one car Garage and parking in the rear for at least six vehicles from the Alley. This great property is only a short walk to Coatesville High School or into downtown Coatesville, and is close to Historic Downingtown, West Chester, Lancaster, Media, Chadds Ford and Kennett Square, with easy access to all of the historic sites, shopping, entertainment, restaurants, recreation, sports venues, educational and medical facilities, transportation hubs and even shore points of the Philadelphia and Delaware metropolitan areas. Property is being sold "As Is" and Seller will not make any repairs; any requested inspections will be allowed for Buyer's information only; Buyer will be responsible for any Municipal inspections and/or certificates of occupancy, and for all Real Estate Transfer Taxes. Make an appointment to see this great home as soon as possible, and please bring your imagination, vision, and even your decorator and contractor. $260,000811 Oak Street Coatesville, PA 19320
Courtesy: RE/MAX Town & Country, (610) 675-7100
View additional infoInstant Equity for a Cash Buyer! Home is being sold occupied. Seller has never been inside the property. Interior showings are not possible. All that said...this property is easily worth $350,000++ based upon comparable sales. All information is taken from public records or exterior visual inspection. 3 BR, 2.1 bath, walkout lower level, one-car attached garage with additional driveway parking behind house. Driveway and garage are accessed by cul-de-sac street. Built in 2004. Public water & sewer. Natural gas heater & water heater. Central air. Pretty, tree-lined street with sidewalks and easy walk to downtown Coatesville. One member of ownership entity is a licensed PA realtor with financial interest.
Courtesy: D.R. Horton Realty of Pennsylvania, (856) 230-3005
View additional info
Courtesy: Keller Williams Real Estate -Exton, (610) 363-4300
View additional infoWelcome to 1603 Valley Road! A rare opportunity with 4 PARCELS of land (see plot map included on MLS)! This lovely home is perfect for an investor or handyman who is ready to make it their own! Experience the charm of a true stone Craftsman style home from the moment you step onto the covered front porch. Enter into the spacious open-concept living/dining room and notice the stone fireplace, deep windows and hardwood flooring. The large kitchen can be accessed from three points of entry: the living room, dining room, and mudroom. Through the kitchen, you will find a convenient mudroom that leads out to the rear deck. Take the stairs to the second floor and find three bedrooms and a full bath! The walk-out lower level includes another flex space, which is currently set up as a bedroom, a laundry area, half bath, plenty of storage space and access to the rear paver patio. The 2-car detached garage-barn features tons of extra storage or workshop space. This property is ready for you to make it your own! NOTE: this home will likely not pass for standard financing due to condition. Open House: Saturday, 5/18 1:00-3:00PM
Courtesy: RE/MAX Action Associates, (610) 363-2001
View additional infoThis is a RARE GEM! Coatesville City location, but very private long driveway off of Oak St. Home has been completely updated from top to bottom. Just move in and enjoy the wild life and your own oasis this summer! This home has been meticulously maintained. Only a relocation makes this home available! With the exception of the guest bedroom, the entire home has either Hardwood Floors, Tile or LVP. Upgraded light fixtures through out and exterior. Freshly painted. All new Stainless Steel Kitchen appliances, including Induction range. Spacious back deck for quiet morning coffees or BBQs and entertaining! Enormous basement allows for plenty of storage. 1030 Oak St is a MUST add to your weekend tours.
Courtesy: Berkshire Hathaway HomeServices Homesale Realty, (800) 383-3535
View additional infoWelcome to 1350 Reed St, nestled in the heart of Coatesville, this charming home offers a serene retreat in a prime location. Boasting 2 bedrooms and 1 bathroom, this residence is perfect for cozy living with a touch of elegance. As you step onto the property, you'll be greeted by meticulously maintained landscaping, adding a picturesque charm to the surroundings. The lush greenery provides a tranquil backdrop to your everyday life, creating a peaceful oasis right at home. Step inside to discover the inviting dining room, illuminated by beautiful windows that flood the space with natural light. Imagine enjoying your meals in this bright and airy atmosphere, soaking in the scenic views of the outdoors. The updated kitchen is a chef's delight, featuring sleek granite countertops and modern lighting fixtures. Whether you're preparing a quick snack or hosting a gourmet dinner party, this kitchen offers both style and functionality to suit your culinary needs. Hardwood floors flow seamlessly throughout the house, adding warmth and character to every room. The timeless elegance of hardwood lends a sense of sophistication while providing easy maintenance for everyday living. Additionally, this home features a convenient garage for parking or extra storage. Downstairs, the basement offers ample space for a workshop or work area, providing versatility to suit your needs. Upstairs, discover a walk-in attic space with heating and air conditioning, perfect for storage or potentially finishing into additional living space someday. Step outside to the backyard retreat, where you'll find a spacious patio area perfect for entertaining guests or simply relaxing with loved ones. Gather around the fire pit on cool evenings and take in the breathtaking private views of the surrounding landscape. With its perfect blend of comfort, style, and natural beauty, 1350 Reed St offers a truly enchanting living experience in Chester County. Don't miss your chance to make this your dream home! How may I help you?Get property information, schedule a showing or find an agent |
|||||||||||||||||||||||||||||||||||||||||||||||||||||||||||||||||
Copyright © Metropolitan Regional Information Systems, Inc.





