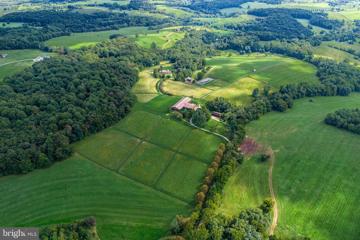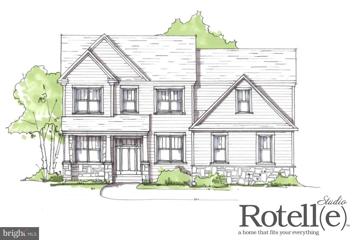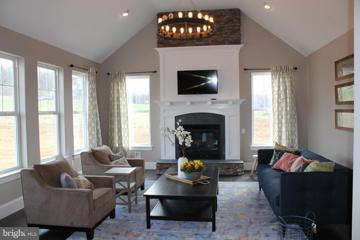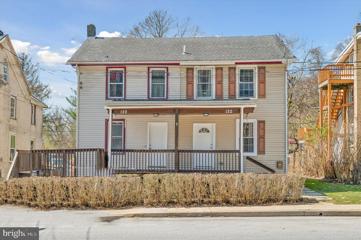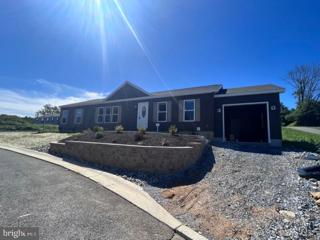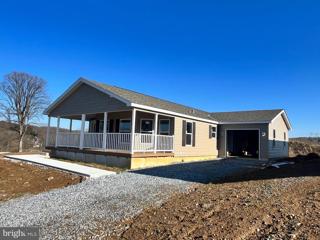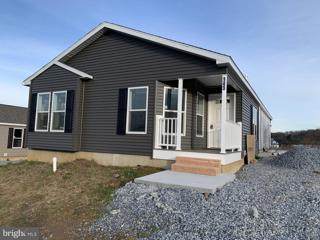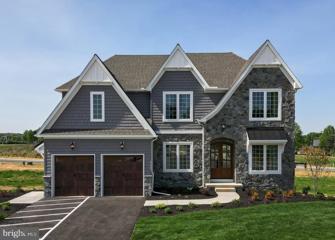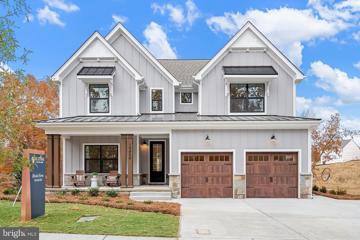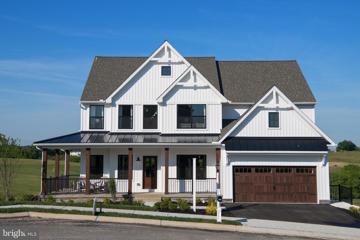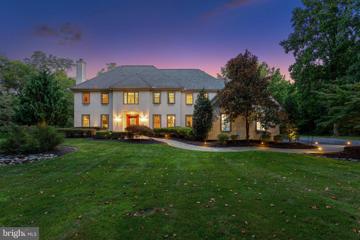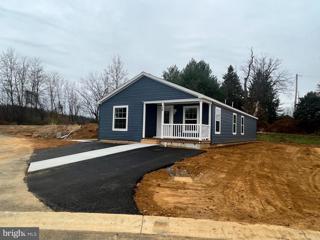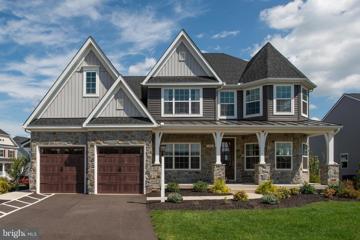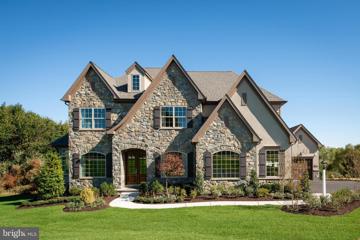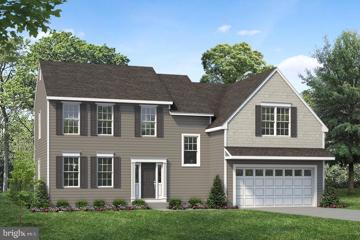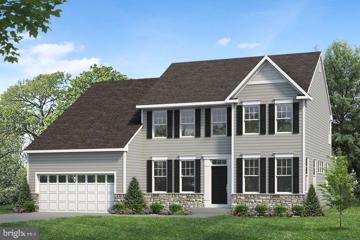 |  |
|
Wagontown PA Real Estate & Homes for SaleWe were unable to find listings in Wagontown, PA
Showing Homes Nearby Wagontown, PA
Open House: Saturday, 5/18 11:00-2:00PM
Courtesy: Long & Foster Real Estate, Inc., (610) 225-7400
View additional infoDowningtown Schools! Ryan Homes built. Mozart model end unit townhome. Never lived in home in the Mapleview community just across the street from Applecross development. Low HOA fees. The convenience of townhome living with all the amenities. The main living level features: wide open floor plan with living-room, eat in kitchen with dining area as well. Spacious kitchen with island opens onto rear deck with secluded view. Enjoy a meal or your favorite beverage without having to stare into your neighbor's property. Being an end unit functions more like a Twin than a rowhome. Bright open and airy living room, perfect for entertaining and featuring a conveniently placed powder room. Lg gourmet style kit with GE steel appliances, gas range, center island easily fit 3/4 stools. 2nd floor are two spacious bedrooms with ample closet space, a hall bath, side by side laundry, and a generous Main-bedroom that features a tray ceiling and a huge walk-in closet. Separate main bathroom is equipped with a dual vanity. Front entrance 1-car garage, finished basement, o/to rear under the deck. Heater/utility area and a powder-room, with coat closet. Walking trails behind this location. Plenty of space between the neighbor to the right. 112 Glory Maple Ln is approx. 1,960 square ft. of spacious living. The community is sold out, so this is a rare opportunity to purchase a never lived in model home in Maple View. Furnished photos are when this was showing as the model. Currently vacant ready for immediate occupancy.
Courtesy: The Noble Group, LLC, (717) 859-3311
View additional infoWelcome to 122 Columbia Drive located in the desirable East Fallowfield Township. This beautifully renovated home is ready for you to call home. This home boasts new luxury vinyl plank flooring, luxury vinyl tile, carpet, fresh paint, renovated bathrooms, and a new kitchen with stainless-steel appliances. Step inside and you will notice the abundance of natural lighting with large windows in the living room and skylights in the kitchen and dining area. Also on the main level is the primary bedroom with an en-suite full bathroom, 2 additional bedrooms, and a hall bathroom. The lower level has a large living room or rec room, an additional room with a bar, a half bathroom, and the garage. This home is perfect for outdoor entertaining with a beautiful patio and a large backyard with mature trees for shade. There is also a large shed/workshop for additional storage or work area. This is all located on a quiet cul-de-sac street, yet close to the major routes for commuting, shopping, and dining out. Donât miss out on this stunning home, make sure to schedule your showing today.
Courtesy: Kurfiss Sotheby's International Realty, (610) 229-9011
View additional infoWOW! This 205 acre King Ranch treasure, part of the original Buck and Doe Run Valley Farms, is being made available for the first time since its purchase by the current owners, part of Buck and Doe Associates, L.P. in September of 1984. Known as "Buck and Doe 1", this breathtaking parcel was once part of the largest contiguous tract of land in Chester County, totaling 5367 acres. Over a 3 year period in the mid 1980's, a 771 acre parcel known as the Laurels, central to the original 5367 large tract, was protected and an investment group was formed to not only preserve the Laurels, but also conserve the remainder of the 5367 acres of the Doe Run Valley property. Since purchasing this incredible subdividable 205 acre parcel, surrounded buy other large tracts of land under conservancy, the current owners have meticulously created a historic-style primary residence with barns and log cabin out-buildings as well as a state of the art equestrian facility on 2 of the 4 potential parcels, 3 of which are approved for residential construction sites. Modeled after Primitive Hall, circa 1737-1738, master builder James Cherry who is renowned for his historic structures, built the current wood-fired all brick residence with cedar shake roof, which was beautifully expanded in more recent years, to accurately reflect the finest architecture, historical details and design elements of the period. Further improvements include a detached reconstructed historic log guest cabin with 3 garage bays, stunning pool, authentic brick terraces and gardens with spectacular views of the rolling hills and serene countryside. A state of the art equestrian arena with and riding/ training facility, 2 horse barns with 21 oversized horse stalls, 3 wash stalls, extensive fenced in paddocks and outdoor riding ring with expansive access to endless open space, private trails and more was built by King Construction Company in 1996. This is a once in a lifetime opportunity to own an expansive, completely protected historical property with viewsheds, facilities, residential and outbuilding craftsmanship and improvement potential and that can not be imagined or duplicated.
Courtesy: RE/MAX Action Associates
View additional infoFor more than 30 years, family-owned and operated Rotell(e) Development Company has been Pennsylvania's premier home builder and environmentally responsible land developer. Headquartered in South Coventry, we pride ourselves in our workmanship and stand behind every detail of each home we build. HOUSE IS TO BE BUILT. Come to our Studio to take a look at all of the various house plans we have available. Our plans range from ranches to cape cods to two-story homes! We also offer a variety of options to make your home the dream you imagine! *Please Note: Pictures show options not included in the listed sales price or as a standard. Listing reflects price of the Avalon in the (e) series
Courtesy: RE/MAX Action Associates, (610) 363-2001
View additional infoFor more than 30 years, family-owned and operated Rotell(e) Development Company has been Pennsylvania's premier home builder and environmentally responsible land developer. Headquartered in South Coventry, we pride ourselves in our workmanship and stand behind every detail of each home we build. HOUSE IS TO BE BUILT. Come to our Studio to take a look at all of the various house plans we have available. Our plans range from ranches to cape cods to two-story homes! We also offer a variety of options to make your home the dream you imagine! *Please Note: Pictures show options not included in the listed sales price or as a standard. Listing reflects price of the Augusta in the (e) series.
Courtesy: RE/MAX Professional Realty, (610) 363-8444
View additional infoGreat 1.3 acre lot with manufactured ranch home on basement foundation with outside entrance. This country setting offers plenty of room for out door fun and gardening pleasure. You will find an oversized 2 car garage and plenty of room for yard equipment. The home offers a spacious living room, kitchen with dining area and outside entrance to large deck, primary bedroom with built ins and additional bedroom. Laundry area can be found in the basement level. Updates include, front door, oil burner(3+/- yrs), windows, and well pump. Unlimited possibilities.
Courtesy: RE/MAX Action Associates, (610) 363-2001
View additional infoOctorara School District!! Parkesburg Borough! Welcome to 122 N Church Street, Parkesburg. Twin Home with Covered Front Porch, Large Living Room, Large Dining Room, NEW E-I Kitchen with Granite Countertops, Gas Stove, Nook to Deck and Fenced Yard. Second Floor Features: 2 Bedrooms, 1 Full Bath. Third Floor Features: Heated Loft or 3rd Bedroom with Vaulted Ceilings. Unfinished Basement. Conveniently Located and Walking Distance to Parkesburg Train Station, Minch Park, Contains 9.4 Acres, Playground Pavilion, Gazebo, Basketball Court, Tennis Courts, Football Field and 2 Baseball Fields, Restaurants, Shopping, Lancaster Outlets and All Major Routes Including Route 30 Bypass, Route 41, Route 10 and Pennsylvania.
Courtesy: RE/MAX Town & Country, (610) 675-7100
View additional infoRemarkable custom-built home inside and out. This home is honestly a Paradise! Lets talk the backyard of your home first. Picture stepping out onto your private oasis, with an amazing array of beautiful flowing plants, lush shrubbery, scenic walkway of plantings to touch your senses, decorative fencing, planters, hardscaping and decking. Want more? You have it along with a custom firepit, privacy and the nighttime views that will have you thinking you're on vacation 24/7. Now, step inside your new home, where there is nothing you shall even want more that what you already have. Every detail of this home has been attended to. You enter into your completely open floor plan, with a wall of windows to let the sunshine in. You will instantly feel the warmth of the custom surround gas fireplace in the winter months and the neutral colors that encompass the entire home. You will adore preparing meals in your gourmet kitchen, with a gas stove top, wall oven and microwave, a large peninsula, all adorned with granite counters. The first-floor master suite gives you a super large walk-in closet, and a private bath which includes a double vanity and a custom tiled shower. Remaining on the first floor are two more bedrooms, which one has been used as an in-home office with a custom built in wall unit, and a spacious hall bath. So, you're into entertaining and love having overnight guests? Well, your wish is granted. The almost 1000 SF, FINISHED lower level has it all! Again, all open with high ceilings, a walk out to Solitude and Joy, a large bedroom along with a full bath, custom built closets and shelving and tons of storage. I could go on and on, but you really need to experience this home for yourself to appreciate everything the current owners put into it! The community is within walking distance to the Thorndale R5 train station, parks, recreation, major arteries of travel, shopping, amazing eateries and nightlife. Welcome to your new style of living! $315,000146 Minch Road Parkesburg, PA 19365
Courtesy: ABC Home Realty, LLC, 610-898-3601
View additional infoBrand new model home in new 55+ community. These 3 beds, 2 bath home offers a spacious kitchen with many upgrades including oversized island, tile backslash, recessed lighting and upgraded appliances that open to the spacious living room for that open concept appeal. The sliding glass doors from the dining room open to a concrete patio for outdoor entertaining. This home also has an additional office/den, utility/laundry room that is attached to a 12X24 garage. The master suite finishes this beauty with a large walk-in closet and a walk-in corner shower, 36â³ vanity and high rise elongated toilet. The color palette in this charming home is so warm and inviting anyone would want to call this home. $295,500145 Minch Road Parkesburg, PA 19365
Courtesy: ABC Home Realty, LLC, 610-898-3601
View additional infoThis new home is equipped with cathedral ceilings, upgraded stainless steel appliances, both a double sink and a prep sink in kitchen. It also includes tile backsplash, lots of cabinet and counter space with bar seating. The main suite offers a walk in tile shower, double 36â³ vanity and large linen cabinet. The home is complemented with central air, full covered porch and attached one car garage. With three bedrooms and two bathrooms there is plenty of room for an office and sleepovers with the grandchildren. $285,900143 Minch Road Parkesburg, PA 19365
Courtesy: ABC Home Realty, LLC, 610-898-3601
View additional infoThis well appointed two bedroom home is absolutely stunning. Starting with the large eat-in kitchen and tile backsplash, separate dining room for large family gatherings, rounded archways for that more craftsman style look and finishing with the spacious main suite. We have included a private entrance off the master bedroom leading to a concrete patio for that morning coffee. The attached 12X24 garage adds more storage to this already spacious home. A must see!
Courtesy: Patriot Realty, LLC, (717) 963-2903
View additional infoWelcome to Highland Preserve, a community of new construction homes in Downingtown, PA. This remarkable community boasts seven homesites, each spanning over an acre in size, providing ample space to create your dream home in a picturesque setting. Beyond your own homesite, you'll find an abundance of open space that strikes a perfect balance between privacy and community. It's an ideal backdrop for outdoor activities and peaceful relaxation. Explore the natural wonders surrounding Highland Preserve, including nearby walking trails and breathtaking views. The Hawthorne is a 4 bed, 2.5 bath home featuring an open floorplan with 2-story Family Room, Breakfast Area, and Kitchen with island and walk-in pantry. The first floor also has a Dining Room, Living Room, and private Study. The Entry Area has a walk-in closet and leads to the 2-car Garage. Upstairs, the hallway overlooks the Family Room below. The Owner's Suite features 2 walk-in closets and a private full bath. 3 additional bedrooms with walk-in closets, a full bathroom, and Laundry Room complete the second floor. The Hawthorne can be customized to include up to 6 Bedrooms and 5.5 Bathrooms.
Courtesy: Patriot Realty, LLC, (717) 963-2903
View additional infoWelcome to Highland Preserve, a community of new construction homes in Downingtown, PA. This remarkable community boasts seven homesites, each spanning over an acre in size, providing ample space to create your dream home in a picturesque setting. Beyond your own homesite, you'll find an abundance of open space that strikes a perfect balance between privacy and community. It's an ideal backdrop for outdoor activities and peaceful relaxation. Explore the natural wonders surrounding Highland Preserve, including nearby walking trails and breathtaking views. The Hawthorne is a 4 bed, 2.5 bath home featuring an open floorplan with 2-story Family Room, Breakfast Area, and Kitchen with island and walk-in pantry. The first floor also has a Dining Room, Living Room, and private Study. The Entry Area has a walk-in closet and leads to the 2-car Garage. Upstairs, the hallway overlooks the Family Room below. The Owner's Suite features 2 walk-in closets and a private full bath. 3 additional bedrooms with walk-in closets, a full bathroom, and Laundry Room complete the second floor.
Courtesy: Patriot Realty, LLC, (717) 963-2903
View additional infoWelcome to Highland Preserve, a community of new construction homes in Downingtown, PA. This remarkable community boasts seven homesites, each spanning over an acre in size, providing ample space to create your dream home in a picturesque setting. Beyond your own homesite, you'll find an abundance of open space that strikes a perfect balance between privacy and community. It's an ideal backdrop for outdoor activities and peaceful relaxation. Explore the natural wonders surrounding Highland Preserve, including nearby walking trails and breathtaking views. The Parker offers plenty of space to live and entertain in its open floorplan. An eat-in Kitchen with walk-in pantry and Breakfast Area opens to the Family Room. Enjoy a Study and formal Dining Room for extra living space on the first floor. Oversized 2-car Garage. The Ownerâs Suite is located at the top of the stairs, with a large walk-in closet and spacious full bath. 3 additional bedrooms with walk-in closets, a full bath, and Laundry Room are also on the second floor. $1,200,00010 Bassett Hunt Lane Glenmoore, PA 19343
Courtesy: Realty One Group Advisors, 6105856350
View additional infoThe pool it is open! Introducing this exquisite luxury home on prestigious Bassett Hunt Lane, an exclusive, established neighborhood with mature landscaping, located amongst many horse farms and close to Springton Manor Farm. This stunning home boasts lustrous hardwood floors, custom moldings and millwork, designer lighting and choice fixtures throughout. Step inside a custom ornate mahogany front door with iron inlays into the grand 2-story foyer with turned staircase, setting the stage for the opulent living spaces that await. To your right, an elegant formal dining room and to the left, a cozy living room with gas fireplace, both offer an inviting ambiance for gatherings. The heart of this home is its gourmet kitchen, featuring a 5-burner gas cooktop, granite counters, wood floors, and stainless steel appliances. The double wall oven and large island make culinary endeavors a pleasure, while the tile backsplash adds a touch of sophistication. Oversized pantry, laundry room and an adjacent mudroom with access to the 3-car garage featuring an oversized door, provide ample storage and convenience. Off the kitchen are sliders that open to a brand-new 2-tier Trex deck, perfect for outdoor entertaining, overlooking the heated saltwater pool and hot tub. The family room, with vaulted ceilings, built-in cabinets and another wood-burning fireplace, offers a warm and welcoming space for relaxation. The private office, with views of the pool, offers a great at home work experience. Last but not least is the nicely appointed powder room located between the office and family room. Ascending the grand stairs to the second floor, you'll find the cat walk overlooks to the foyer and family room! The master suite is a sanctuary with a sitting area, two walk-in closets, and a custom-tiled bath featuring a shower and a luxurious soaking tub. Also on the second floor, a princess suite with a tile bath and two additional bedrooms with tile hall bath, provide comfortable accommodations for family and guests. The fully finished basement boasts an English pub with a classic pool table that remains, additional family room, a work out or craft area, a full bath, a wine cellar and plenty of storage. Sliders lead to the rear yard for easy access. Dive into luxury with a heated, saltwater pool, and unwind in the hot tub as you bask in the tranquility of your backyard oasis. This gorgeous corner lot offers the perfect balance of privacy and prestige, making it the ideal setting for your new luxury lifestyle. Also featuring the durable and sustainable cedar shake roof that can last 50+ years with proper maintenance, which the sellers have diligently done. Cedar provides a natural insulation to help reduce heating and cooling costs. The stucco has been inspected and remediated. All reports available. The home is located in Downingtown School with Stem Academy. Don't miss the opportunity to make this exceptional property your forever home! $269,900136 Minch Road Parkesburg, PA 19365
Courtesy: ABC Home Realty, LLC, 610-898-3601
View additional infoBrand new construction in new 55+ community. This 3 bed, 2 bath home offers a spacious kitchen with many upgrades including oversized island, tile backslash, recessed lighting and upgraded appliances that open to the spacious living room for that open concept appeal. Granite countertops, upgraded appliances and much more. Room for a three season screened porch.
Courtesy: Patriot Realty, LLC, (717) 963-2903
View additional infoWelcome to Highland Preserve, a community of new construction homes in Downingtown, PA. This remarkable community boasts seven homesites, each spanning over an acre in size, providing ample space to create your dream home in a picturesque setting. Beyond your own homesite, you'll find an abundance of open space that strikes a perfect balance between privacy and community. It's an ideal backdrop for outdoor activities and peaceful relaxation. Explore the natural wonders surrounding Highland Preserve, including nearby walking trails and breathtaking views. The Nottingham features a 2-story Family Room open to the eat-in Kitchen with walk-in pantry and Breakfast Area. The spacious Ownerâs Suite is located on the first floor, with 2 walk-in closets and full Bathroom. A Study, formal Dining Room, Powder Room, Laundry Room, and 2-car garage complete the first level. The hallway upstairs overlooks the Family Room below. An optional Bonus Room is located over the Ownerâs Suite. 3 additional Bedrooms with walk-in closets and a full Bath are on the second floor. The Nottingham can be customized to include up to 6 Bedrooms and 4.5 Bathrooms.
Courtesy: Patriot Realty, LLC, (717) 963-2903
View additional infoWelcome to Highland Preserve, a community of new construction homes in Downingtown, PA. This remarkable community boasts seven homesites, each spanning over an acre in size, providing ample space to create your dream home in a picturesque setting. Beyond your own homesite, you'll find an abundance of open space that strikes a perfect balance between privacy and community. It's an ideal backdrop for outdoor activities and peaceful relaxation. Explore the natural wonders surrounding Highland Preserve, including nearby walking trails and breathtaking views. The Devonshire is a 4+ bed, 2.5+ bath home featuring an open floorplan, 2 staircases, and many unique customization options. Inside the Foyer, there is a Living Room to one side and Dining Room to the other. In the main living area, the 2-story Family Room opens to the Kitchen with large eat-in island. The Kitchen also has a walk-in pantry and hall leading to the Study. Private Study near back stairs can be used as optional 5th bedroom. Upstairs, the spacious Owner's Suite has 2 walk-in closets and a private full bath. Bedroom 2, 3, & 4 share a hallway bath. Laundry Room is conveniently located on the same floor as all bedrooms. Oversized 2-car garage included. The Devonshire can be customized to include up to 7 Bedrooms and 8.5 Bathrooms.
Courtesy: Windtree Real Estate, (610) 594-3743
View additional infoLive in a FURNISHED MODEL HOME! Welcome Home to SWEETWATER FARM -a new community of SINGLE HOMES in the Twin Valley School District presented by Rouse Chamberlin Homes, recognized for building locally with quality and care for nearly 45 years. Thatâs right, the stunning model home, with all the furniture, is available now to call home! This 4 bedroom Longwood model home has proven to be one of our most popular ever! Professionally designed and luxuriously appointed, calling this a dream home is an understatement. Upon entry, the entire first floor is graced with gorgeous luxury plank flooring. The kitchen boasts captivating quartz countertops, superior cabinetry with undermount lighting, and a large kitchen island with decorative pendants, all coordinated with a ceramic tile back splash and sophisticated matte black hardware throughout the home. From custom window treatments to beautiful paint colors, enjoy designer features throughout this home, including an elegant oak staircase, French doors to the study, fireplace with mantel, plus custom ceiling fans and recessed lighting . Extra windows provide amazing views of open fields and farmland, filling this home with lots of natural light. Relax on the oversized deck looking out to a peaceful natural landscape. The award winning Longwood features an open great room concept, yet includes the perfect work from home flex room, as well as a separate dining room for those special occasion meals. Enjoy a spectacular owners suite with a comfy sitting area and oversized walk-in closet, plus a ceramic tile owners bath, quartz vanities, and enclosed water closet. The second level includes 3 additional bedrooms and hall bath with tub and shower plus a second floor laundry room with washer and dryer. This home is situated perfectly on a premium homesite with a walk-out full basement and two car garage. Sweetwater Farm will preserve classic Chester County vistas, open space, and woodlands to create a distinctive community of only 37 customizable unattached homes. The final four homesites are available now. Sweetwater Farm is about 20 minutes from Downingtown and 10 minutes from the PA turnpike. Enjoy the variety of local shops, farmers markets, restaurants and businesses around Honey Brook, PA. Major shopping is also within a few minutes. The community is in the FINAL PHASE - Open For Sales by private appointment Thursday through Monday 11am to 5pm in the furnished model on site. Visit soon to Live the Sweet Life today at Sweetwater Farm!
Courtesy: James A Cochrane Inc, (610) 469-6100
View additional infoLocation, Location, Location! Hereâs your chance to own in one of the best neighborhoods in the Downingtown Area School District. This classic colonial is situated on 1.5 acres, in the desirable community of Brandywine Hunt. As you explore this neighborhood of approximately 21 homes, itâs easy to appreciate the quiet surroundings, spacious lots with ample privacy, and wide streets with no thru-trafficâ¦great for walking or riding bikes. Pride of ownership is evident throughout the community, and there is no HOA. The convenient location offers easy access to schools and routes 322 and 30. Shopping is accessible within 5 minutes in any direction. This home has been well cared for by itâs original owners and is ready for itâs next chapter with your personal touches. The current owners have taken care of the bigger items such as newer roof (2019), newer windows (2014), and newer HVAC (2016). Stucco and septic reports are also available to provide additional peace of mind to buyers. Inside the home, you find wood floors throughout the first level. The kitchen features newer appliances and a light-filled eat-in area with vaulted ceiling open to the 2nd floor. The family room is located off the kitchen and features a cozy wood-burning fireplace. The dining room is also accessed directly from the kitchen. Completing this level are a living room, half bath, large mudroom/laundry room, and access to the attached 2-car side-entry garage. Upstairs you will find a smart layout of 4 bedrooms and abundant storage space. 3 of the 4 bedrooms feature at least one walk-in closet. The primary bedroom has three (yes, three!) walk-in closets. The spacious 5-piece primary bath features a large window overlooking the private back yard. The remaining 3 bedrooms share a hall bath. A partially finished basement adds flexible space for work or play. In the back yard, you will find a secluded English-style garden with fountain where you can enjoy peaceful relaxation, surrounded by the privacy of mature flowering trees. The bonus detached 1-car garage is very solidly built and provides a great option for a vehicle or potential workshop. Walk-up stairs to the upper level allow easy access for additional storage. A portable generator with separate panel for plug-in provides peace of mind. Donât miss out on this great home in one of Downingtownâs best neighborhoods. Schedule your showing today!
Courtesy: Windtree Real Estate, (610) 594-3743
View additional infoWelcome Home to SWEETWATER FARM! A new community of SINGLE HOMES in the Twin Valley School District presented by Rouse Chamberlin Homes, recognized for building locally with quality and care for nearly 45 years! Now over 70% sold, Sweetwater Farm will preserve classic Chester County vistas, open space, and woodlands to create a distinctive community of only 37 customizable 2, 3 and 4 bedroom unattached homes with a two car garage and basement. Choose from 4 versatile floorplans, including the Longwood, an award winning 4 bedroom home with separate dining room and flex room, plus an open island kitchen, breakfast area, and great room. Enter the Longwood into a central welcoming foyer. To one side is the perfect work from home flex space adjoining a separate dining room for those special occasion meals. The island kitchen comes standard with granite countertops and stainless steel appliances. The breakfast area slider opens to the rear yard. The versatile layout includes an open great room for everyday gathering. Enjoy a spectacular owners suite with a sitting area, oversized walk-in closet, two bath vanities and enclosed toilet. The second level includes 3 additional bedrooms and hall bath with tub and shower plus a second floor laundry room. Are you tired of looking at old houses that need work? This plan can be built and customized to be uniquely you! We will help you build and personalize a fresh new home every step of the way at our exclusive design studio. A quality-built R/C Home is backed by 1, 2 and 10 year builder warranties by a local customer service team. Sweetwater Farm is about 20 minutes from Downingtown and 10 minutes from the PA turnpike. Enjoy the variety of local shops, farmers markets, restaurants and businesses around Honey Brook, PA. Major shopping is also within a few minutes. The community is Open For Sales by private appointment Thursday through Monday 11am to 5pm in the furnished model on site. The photos represent the decorated model home with options and upgrades. Visit soon to Live the Sweet Life today at Sweetwater Farm!
Courtesy: Windtree Real Estate, (610) 594-3743
View additional infoNEW SINGLE HOMES! Discover the Benefits of Building a New Home this year at SWEETWATER FARM in the Twin Valley School District. With over 75% sold, come see why the best opportunities for a new stress-free home are now at hand. Sweetwater Farm will preserve classic Chester County vistas, open space, and woodlands to create a distinctive community of only 37 customizable unattached homes with a two car garage and basement. Sweetwater Farm is proudly presented by Rouse Chamberlin Homes, recognized for building locally with quality and care for nearly 45 years! The Malvern is an expansive 4 bedroom home with separate dining room, flex room, as well as a home office/study, plus there is an additional every-day great room! The Malvern can stretch to over 3,300 square feet with bump outs, not including the basement. Enter into a soaring two story foyer bathed in natural light. To one side is an elegant flex room across from a separate dining room for those special occasion meals. The Malvern features a separate private study for the perfect work from home space. The luxurious island kitchen comes standard with 42â cabinets, granite countertops and stainless steel appliances. Plus, there is a separate walk-in pantry for plenty of extra storage. The versatile layout includes a breakfast area adjoining an open great room for everyday gathering. An optional Solarium is available, too. Enjoy a large owners suite with spacious walk-in closet and bath with twin vanities and enclosed toilet. An optional owners sitting retreat is a show stopper. The second level includes 3 additional large bedrooms and hall bath with tub and shower, plus second floor laundry. Are you tired of looking at old houses that need work? The Malvern will be quality-built and customized to be uniquely you! We will help you build and personalize a fresh new home every step of the way at our exclusive design studio in Exton. An R/C Home is backed by 1, 2 and 10 year builder warranties and a local customer service team. Sweetwater Farm is about 20 minutes from Downingtown and 10 minutes from the PA turnpike. Enjoy the variety of local shops, farmers markets, restaurants and businesses around Honey Brook, PA. Major shopping is also within a few minutes. The community is Open For Sales Thursday thru Monday by private appointment in the furnished model on site from 11am til 5pm by appointment. Visit soon, reserve a homesite, and Live the Sweet Life at Sweetwater Farm in 2024!
Courtesy: Compass RE, (610) 947-0408
View additional infoLooking to escape to your own secluded retreat with this stunning 2-acre property nestled in the heart of nature, look no further. Located at the end of a winding driveway, this private oasis offers unparalleled tranquility and serenity. As you approach the home, you'll be greeted by freshly manicured landscaping. The expansive grounds provide ample space for outdoor activities, gardening, fenced in area for pets, chicken coop, fire pit area or simply enjoying the peace and quiet of your surroundings on the beautiful hardscape patio. The centerpiece of this property is the exquisite residence, thoughtfully designed to blend harmoniously with its natural environment. Large windows throughout the home frame picturesque views of the surrounding landscape, allowing for seamless indoor-outdoor living. Upon entering the split-level home, you're greeted by the main living areas. The main level features an open-concept layout, seamlessly connecting the living room, dining area, and kitchen. This design lends itself to effortless entertaining and gatherings, allowing for easy flow between spaces. The primary suite is a luxurious retreat, boasting a spa-like en-suite bathroom and closet. Two additional bedrooms offer comfortable accommodations for family members or guests. Descending to the lower level, you'll discover an impressive finished space that adds both versatility and functionality to the home. A convenient half bathroom on this level adds to the comfort and convenience of the space. Outside, the expansive patio is an ideal spot for alfresco dining, entertaining guests, or simply relaxing and taking in the beauty of nature. Located just minutes from Marsh Creek, Eagleview Town Center and local shopping. This private 2-acre property offers the perfect blend of seclusion and convenience. Whether you're seeking a peaceful retreat or a nature lover's paradise, this extraordinary property has it all.
Courtesy: KW Greater West Chester, (610) 436-6500
View additional infoHave you been searching for a charming single-family home in the Downingtown area? Look no further! Located in the super convenient yet tucked away neighborhood of The Woods at Edges Mill in Caln Township is the updated and move-in ready 268 Hidden Creek Drive! As you wind your way down G.O. Carlson Blvd and turn into the neighborhood, you cannot help but to admire the beautiful seasonal foliage, friendly neighborhood atmosphere and sidewalk lined streets. Upon arrival, the homeâs well-manicured lawn/landscaping, covered front porch and inviting brick patio set the stage for this two-story home in front of you! As you walk through the front door, you cannot help but to notice the neutral paint, hard flooring and abundance of natural light pouring through the multiple foyer windows. Venture through the two-story foyer towards the back of the home to find the gorgeously updated eat-in kitchen. The kitchen features white cabinetry, timeless tile backsplash, quartz countertops, stainless steel appliances, a beverage center and large closet pantry. The kitchen also includes room for a dining table and has a slider with convenient access to the back deck that overlooks the yard, perfect for grilling and chilling on those warm spring and summer nights ahead! Back inside, the light filled family room is just off the kitchen and includes a wood burning fireplace. The dining room complete with large windows overlooking the backyard, adjoins the kitchen and front living room, perfect for entertaining and having everyone together for a weekend dinner party! The formal powder room, foyer coat closet and inside entry to the two-car garage complete this level. As you head upstairs from the two-story foyer you cannot help but to notice the new neutral carpeting throughout. Off to the right of the large hallway landing you will find the spacious primary bedroom suite that includes a ceiling fan, walk-in closet, additional closet and large ensuite bathroom. The ensuite bathroom features a dual sink vanity, soaking tub and stall shower. Three additional bedrooms, all with great closet space, share the full hallway bathroom. Completing this floor is the laundry closet with built-in shelving and countertop space for all your folding and organizing needs. Looking for additional space? The basement provides an amazing opportunity to finish into a (wo)mancave, playroom, theatre, gym, sports bar â maybe all the above! The yard is fitted with an electric pet fence and includes raised garden beds ready for seasonal veggies, fruits and flowers! Looking to burn off some energy? The Woods and surrounding neighborhoods are walker friendly! HOA covers common area maintenance. We cannot say location, location, location enough! This amazing home is located just a short drive to everything downtown Downingtown has to offer â great restaurants, bars, coffee shops, community parks, shopping as well as close to local schools, grocery stores, gas stations, public transportation, major roadways (322, 30, and Bus 30) and is a 10-minute drive to the Exton area. Come check out this tucked away gem before itâs too late!
Courtesy: Keller Williams Real Estate -Exton, (610) 363-4300
View additional infoSpacious colonial style home situated on a beautiful level 1.1 acre lot backing to farmland. Note that this was a 4 bedroom home but two bedrooms were combined to make one large bedroom. Conversion back to 4 bedrooms would be easy. There are many fine features to this home including a 20x20 great room addition with ceramic tile flooring and a vaulted ceiling. The family room features a brick fireplace with a propane gas insert and a slider to the rear deck. The large eat-in kitchen has a large island with granite countertops, tile flooring and tile backsplash. There is a powder room on this level and access to the over-sized 2 car garage with storage above. The main bedroom upstairs has a private bathroom and a walk-in closet. The 2 bedrooms combined on this level make an extra large bedroom complete with a make up counter with great lighting, a vanity, mirror and tile flooring. There is access from this room to the walk-up attic. Another bedroom and the hall bathroom complete the upper level. The partially finished full basement is a vast area which also includes basement area under the great room addition, and under the garage. There is a door from the basement that leads out to the rear yard. Don't miss out on this great opportunity to own this fine home! How may I help you?Get property information, schedule a showing or find an agent |
|||||||||||||||||||||||||||||||||||||||||||||||||||||||||||||||||
Copyright © Metropolitan Regional Information Systems, Inc.




