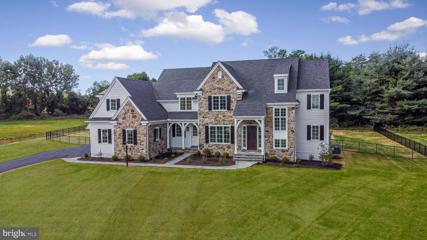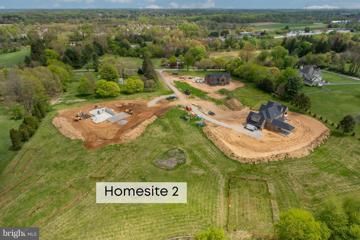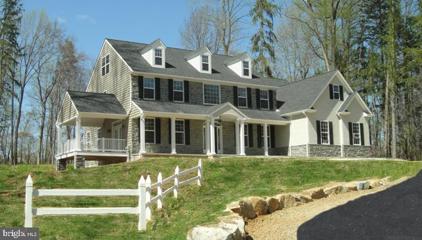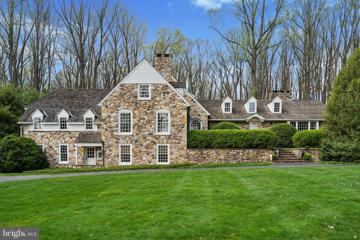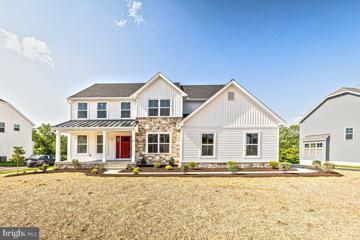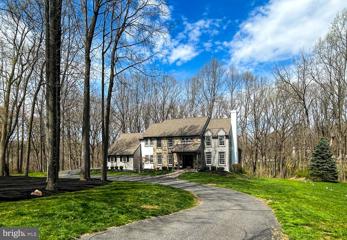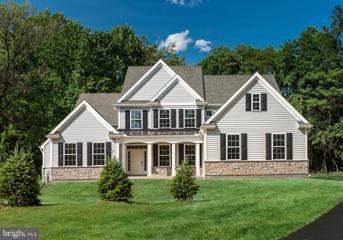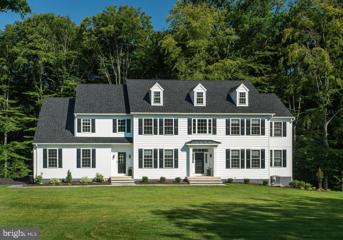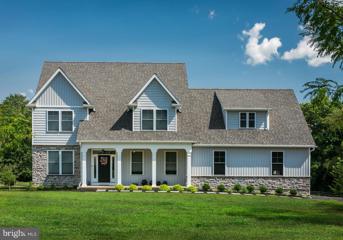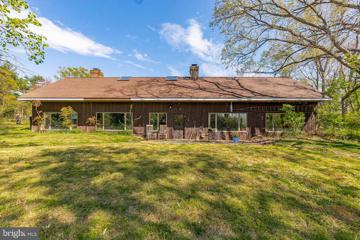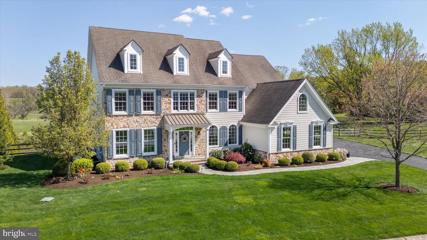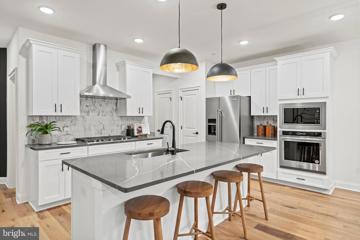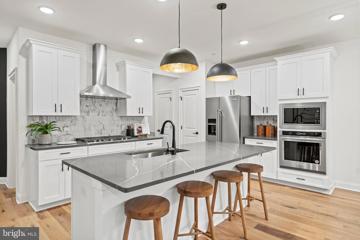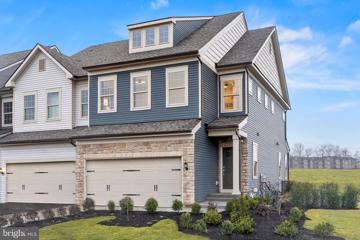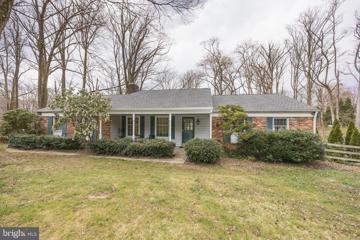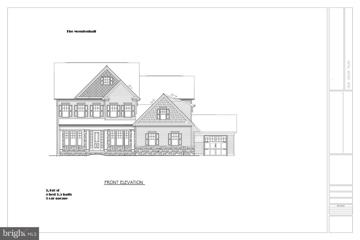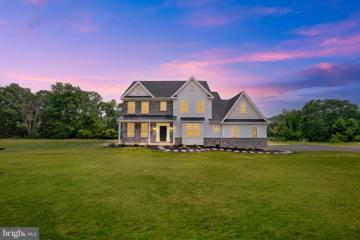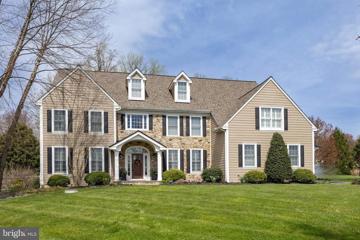 |  |
|
W Chester PA Real Estate & Homes for SaleWe were unable to find listings in W Chester, PA
Showing Homes Nearby W Chester, PA
Courtesy: KW Greater West Chester, (610) 436-6500
View additional infoLocated in the prestige Unionville Chadds Ford School District the Enclave at Chadds Ford. 4 - 2 acre lots available. 6 models to choose from or customize your own home. This 4 bedroom, 3.2 bath Newtown model offers so many options to customize! Upon entry, you are greeted with understated elegance in the spacious foyer that flows into the bright great room, kitchen, and breakfast room. A dining room and a study complete the first floor. Upstairs, find a luxurious master bedroom and its upscale bathroom and walk-in closets. A bedroom with an en-suite bathroom, two more bedrooms, a hall bath, and the laundry room are on the second floor as well. As if there isn't enough space already, enjoy a finished basement for additional entertainment space! Why do we LOVE Hellings Builders? Quality craftsmanship, trusted materials, the ability to customize and hands on involvement with the owner of the company. Plus work with Z Domus Designs to design your dream interior! Please note that photos are of a completed similar model by the same builder.
Courtesy: KW Greater West Chester, (610) 436-6500
View additional infoLocated in the prestige Unionville Chadds Ford School District, The Enclave at Chadds Ford. Four - 2 acre lots available. 6 models to choose from or build your own custom home with our architect. This 4 bedroom, 3.1 bath Berwyn model offers a FIRST FLOOR MASTER and an open floorplan with so many options to customize! Upon entry, you are greeted with understated elegance in the spacious foyer that flows into the bright great room, kitchen, and breakfast room. A dining room with a butler's pantry and a 2 car garage complete the first level. The great room, morning room, and kitchen are the heart of this home. Upstairs, find a bedroom with en-suite bathroom, two more bedrooms, and a hall bath are on the second floor as well. As if there isn't enough space already, enjoy a finished basement for additional entertainment space! Why do we LOVE Hellings Builders? Quality craftsmanship, trusted materials, the ability to customize and hands on involvement with the owner of the company. Plus work with Z Domus Designs to design your dream interior! Please note that photos are of a completed similar model by the same builder. $1,256,42034 Bennetts Cheyney, PA 19319
Courtesy: Coldwell Banker Realty, (610) 363-6006
View additional info4.26 ACRES Welcome home to 34 Bennettâs Lane. For Land Only See- MLS# PADE2036072. This beautiful parcel of land is situated in the highly sought-after area of West Chester, PA, offering a peaceful and serene retreat from the hustle and bustle of city living. Measuring 4.26 acres, the property provides ample space to build your dream home , with plenty of room for a spacious yard, gardens, and even a pool. Surrounded by mature trees and lush greenery, the land offers a natural, picturesque setting that is ideal for those seeking privacy and tranquility. The property is just a short drive from the charming towns of West Chester or Media, which are known for their historic architecture, unique shops, and fine dining. With easy access to major highways, commuting to nearby cities is a breeze. This is a rare opportunity to own a large piece of land in one of the most desirable areas of Chester County. Located off Station Road in Thornbury Township this lot is located at the end of a private cul-de-sac. Bring your builder or use ours, ask for floor plans and pricing! We can offer 100% customizable homes with our Builder! We encourage Custom changes to the interior and exterior. We can modify and redesign the home to meet your needs. Even in law suites! You can choose from many different floor plans and designs! Estimated time to completion is 12 months. Sign on property. Please do not park in driveway of 30 or 38 Bennetts. Please do not park in driveway of 30 or 38 Bennetts. $1,395,0001071 Parkerville Road West Chester, PA 19382
Courtesy: KW Greater West Chester, (610) 436-6500
View additional infoThis is your chance to own a classic & expansive Chester county farmhouse built & owned by an award winning architect. You arrive at the house from a quiet, winding road through the forest. The home is nestled into a hill, rambling as if built over time. At the top of the hill, a clearing opens to a broad expanse of lawn & a generous oval drive & second entry allowing ample parking. The exterior is made of old field stone carefully salvaged from old barn foundations to create massive proud chimneys & datestones. A shake roof & clapboard & dormer details & period windows with stone surrounds add to the authenticity. The stone & clapboard give a clean & classic look. As you enter the home, up the stairs & through the mature boxwoods, you are greeted by an open foyer with detailed millwork of full raised panel walls & pilasters. Crowns & beams also highlight the authentic Chester County 18th century style. As you traverse the home, find wide random plank floors & bluestone floors throughout. While the house is in detail authentically elegant, the 2006 construction allows many modern advantages such as large room size, high ceilings, large sweeps of tall windows & bays, in most rooms. Certain rooms like the garden room to the east & master bedroom to west have double height windows; two & three exposure per room are typical allowing light from morning to afternoon. Contemporary furnishings easily complement more traditional details. The house is long & allows for these exposures, so many places to congregate, dine & cozy up & read a book! The west end of the house features the main floor master with high ceilings & windows, as well as sofas for lounging & a wet bar, an updated walk-in closet & a bath with separate soaking tub & shower. Access from the master to the study provides a great option if you are working late. Four additional bedrooms on the upper levels share two full hall baths. The architectural details are too numerous to list & the plan creates memorable & unexpected features. In contrast to the traditional moldings & tone walls, the east end of the house was recently renovated, transforming four independent rooms, kitchen, breakfast room, study & garden room, into one open flowing living & dining space. The center of the space is the huge stone two-sided walk-in fireplace & broad stone stairs that lead to the spectacular views from the walls of windows in the vaulted garden room & terrace beyond. All molding was simplified & whitewashed, floors painted a stone gray giving the area a fresh modern farmhouse feel in the casual part of the house. A great place to entertain & enjoy! Entering from the casual foyer/mud room area, the garden level of the property offers a bedroom suite with attached full bath that is accessed by a private entry door from the front exterior & the lower casual foyer area & garage. Perfect for anyone needing to enter without using stairs, or for use as an au pair or in-law suite. It is connected, yet completely private. Set within a large clearing of enormous Tulip trees, the grounds are composed of large sweeps of lawn, mature English boxwoods, Hollies, Rhododendrons & Norway spruce situated at a distance. Drifts of plantings provide seasonal color & there are many native ferns through out. The effect is a very green estate feeling, & is surprisingly low maintenance. Terraces are raised on walls & paths of blue & fieldstone have broad steps that lead to the lawn beyond. The topography offers a generous flat area for net & field games. The view of the landscape offers privacy in all directions. One interesting detail is that the house sits at the highpoint between West Chester & Longwood; you can watch the coveted Longwood fireworks from the front terrace! Tucked away on a very low-trafficked street, this home is easily accessible to West Chester, Kennett Square, the Main Line, Philadelphia, Wilmington & a short Amtrack ride to NYC, plenty to do!
Courtesy: Coldwell Banker Realty, (610) 363-6006
View additional infoCome build your dream home in the heart of Chester County and Unioniville-Chadds Ford School District. The last available lot in this three lot subdivision is waiting. The Copper Beech model offers 5 bedrooms and 4 full baths, including a main level suite in addition to a primary suite on the second floor. The three car side load garage enters into a mudroom area and gourmet kitchen, open to the numerous living spaces in the home. A main floor office fills out the first floor, offering flexibility for work at home professionals. The second floor has 3 bedrooms in addition to the primary suite as well as a large, open loft space for additional living space. There are many options available to customize the home, but standard features include 7" hardwood floors, LVT and ceramic tile baths, tile showers, and upgraded appliances and cabinetry. Numerous trim details and options are also available to customize your new home. With easy access to West Chester, Kennett Square, Delaware, and more, you can enjoy the benefits of the area while retreating to your tranquil home located on an established, low traffic street. Situated across from a bucolic Chester County horse farm, and down the street from numerous others, you can enjoy the peace and quiet or head down the street to the Brandywine River. The location is also easily walkable to Natural Lands Cheslen Preserve for miles of hiking and trails. Pictures here are representative of previous builds and not necessarily the exact model here and are intended for illustrative purposes. Listing agent has ownership interest. $1,150,0001662 Waterglen Drive West Chester, PA 19382
Courtesy: FSBO Broker
View additional infoWelcome to 1662 Waterglen Drive! Built in 1990, this stunning single-family home offers a perfect blend of modern amenities and classic charm. Outside, the Pennsylvania Farmhouse styling includes a combination of stonework, cedar siding and stucco and is situated on a private lot in a cul-de-sac. Inside, the open concept main level is flooded with light through large windows, skylights and extensive recessed lighting. It has 9' ceilings throughout the main level. The trim package will not disappoint, with large crown molding, chair rails, 5" baseboard and more. Hardwood floors are in every room on this level and were refinished in 2021. A new main HVAC system was installed in August of 2023. As you step inside the gracious entry has wainscoting, a switchback staircase, two coat closets, and a formal powder room. The living room has four beautiful windows, two large cased openings, and a wood-burning fireplace. Lovely wainscoting encircles the large dining room; adding to the architectural interest are two case opening and two large windows with 11" sills. The study has built-in bookcases with storage, desk and a cozy window seat with more storage. The comfortable family room is the hub of the house, with a stone fireplace, built-ins and vaulted ceiling. Light is everywhere with six windows/French doors, two skylights, ten recessed lights, large openings to the kitchen and the study. The sunlit kitchen, features 36" Subzero refrigerator and a separate 36" Subzero freezer, a 5- burner Thermador cooktop, KitchenAid dishwasher, GE oven and GE convection microwave. The stone washed granite countertop has a marble backsplash with slate detailing. The trim continues in the kitchen with crisp white beadboard beneath the chair rail. The adjacent eat-in area has access to the deck and a dry-bar with plenty of storage, display, large serving area and two U-Line refrigerator drawers. The back hall provides direct entry from the three-car garage, a panty area, large coat closet with freedomRail closet system, half bath and laundry room with utility sink. Washer and dryer are included. Not to be missed is the private deck which spans the entire back of the home, more than 50 feet! There is inline natural gas, so your barbecue will never run out. The updated black railing blends seamlessly into the woods and large open space behind the house. There are five rooms and two full bathrooms on the upper level. The hardwood continues upstairs in the hallway and the primary bedroom. Light streams into the primary bedroom from four windows and plenty of recessed lighting. It includes a large walk-in closet with closet builtins. The bathroom has a double vanity, soaking tub with a private toilet and shower room, all in stunning marble. The additional rooms have closet storage systems and many windows. They share a full bathroom with double vanity, providing comfort and privacy for family members and guests. The finished basement offers even more living space, with a recreation room, home office, craft room, cedar closet and multiple storage areas (finished and unfinished) providing endless possibilities for customization to suit your needs. The lush landscaping and scenic views make this property a peaceful retreat from the hustle and bustle of everyday life. Conveniently located in West Chester, PA, this home offers easy access to shopping, dining, parks, and is located in the award-winning Unionville Chadds Ford School District. With its prime location, spacious layout, and upscale features, 1662 Waterglen Drive is the perfect place to call home!
Courtesy: BHHS Fox & Roach-Media, (610) 566-3000
View additional infoTwo new homes to be built by Westfield Construction Company. Photos shown are of a previously built home. Great opportunity to be on over 2 acres backing up to the third fairway of Glen Mills Golf Course. The award winning Hamilton model by McIntyre & Capron Architects has many outstanding features and the first floor plan is perfect featuring a first floor primary suite with luxurious primary bath. Spacious foyer, Formal dining room, study with built-ins, Family room with vaulted ceiling and gorgeous windows, gas fireplace and built ins on each side of the fireplace. Fabulous custom kitchen by Chester County Kitchen & Bath, over 100 different cabinet colors to choose from. Generous appliance allowance & quartz counter tops. Rear Entry mud room and laundry room, butler's pantry with quartz top. The second floor is the perfect layout! 3 additional bedrooms one with an ensuite and one Jack & Jill. 3 car garage, walk out lower level daylight basement. The perfect location within the acclaimed West Chester Area School System. $1,890,000257 Glen Mills Road Glen Mills, PA 19342Open House: Sunday, 4/28 12:00-12:00PM
Courtesy: BHHS Fox & Roach-Media, (610) 566-3000
View additional infoTwo new homes to be built by Westfield Construction Company. Photos shown are of a previously built home. Model home available in Edgmont Twp. Great opportunity to be on over 2 acres backing up to the third fairway of Glen Mills Golf Course. The award winning Atwater model by McIntyre & Capron Architects has many outstanding features and the first floor plan offers many stunning features such as a rear stairway to the kitchen, Two Story Family room with soaring dramatic ceiling & gas fireplace with marble type surround. Study with French doors that lead to a screened porch. Fabulous custom kitchen by Chester County Kitchen & Bath, over 100 different cabinet colors to choose from. Generous appliance allowance & quartz counter tops. Rear Entry mud room, butler's pantry with quartz top, formal dining room and first floor study. The primary suite features a sitting room or exercise room, sumptuous primary bath with free standing tub, vanity with bench area with quartz or granite and large walk in shower with glamorous tile. 4 additional bedrooms, second floor laundry room and two more full baths. 3 car garage, walk out lower level daylight basement. The perfect location within the acclaimed West Chester Area School System. $1,500,000255 Glen Mills Road Glen Mills, PA 19342
Courtesy: BHHS Fox & Roach-Media, (610) 566-3000
View additional infoTwo new homes to be built by Westfield Construction Company. Photos shown are of a previously built home. Great opportunity to be on over 2 acres backing up to the third fairway of Glen Mills Golf Course. The award winning Essex model by McIntyre & Capron Architects has many outstanding features and the first floor plan is perfect! Spacious foyer, stairs to the second floor are tucked off to the side for wonderful site lines as you walk into the front of the home. Family room with coffered ceiling, gas fireplace and built ins on each side of the fireplace. Fabulous custom kitchen by Chester County Kitchen & Bath, over 100 different cabinet colors to choose from. Generous appliance allowance & quartz counter tops. Rear Entry mud room, butler's pantry with quartz top, formal dining room and first floor study. The primary suite features a tray ceiling sumptuous primary bath with free standing tub, his & her vanities with quartz or granite and large walk in shower with glamorous tile. 3 additional bedrooms, second floor laundry room and two more full baths. 3 car garage, walk out lower level daylight basement. The perfect location within the acclaimed West Chester Area School System. Open House: Saturday, 4/27 11:00-1:00PM
Courtesy: RE/MAX Main Line-West Chester, (610) 692-2228
View additional infoWelcome to 1054 Wawaset Road, where the charm of a classic ranch-style home meets the tranquility of 1.2 acres adorned with mature trees in Unionville-Chadds Ford School District and Newlin township. Step into the heart of the home, where the eat-in kitchen offers a skylight overhead, granite countertops, and a suite of stainless steel appliances. A stone fireplace, complete with a Dutch oven, adds warmth and character, while a stone archway leads seamlessly into the inviting living room. Here, natural light pours in from another skylight, illuminating the beamed ceiling and highlighting the harmonious blend of hardwood floors and stone, wood, and brick accents. The adjacent dining room boasts a picturesque picture window and slate flooring, perfect for enjoying meals with loved ones. A cozy den awaits, featuring yet another skylight and a wood stove, ideal for chilly evenings spent curled up with a good book. The primary bedroom boasts hardwood and brick flooring, dual closets, and an en-suite bathroom complete with a clawfoot tub, tub/shower combo, and slate flooring. Three additional bedrooms offer flexibility and comfort, while a full bath and utility room provide convenience. The mudroom provides access to the attached 1-car garage and workshop, making organization a breeze. Ascend to the finished attic, where three versatile rooms await your personal touchâwhether it be a music room, home office, or creative studio. Ample unfinished storage space ensures there's room for all of life's essentials. This house is a passive solar home due to the brick and slate floors and large, southern-facing windows. Surrounded by hundreds of preserved acres! Conveniently located close to all the great shopping, dining and attractions Kennett Square has to offer. Don't miss your chance to make this peaceful retreat your own! $1,150,000300 Laurali Drive Kennett Square, PA 19348Open House: Sunday, 4/28 1:00-3:00PM
Courtesy: BHHS Fox & Roach-Kennett Sq, (610) 444-9090
View additional infoIntroducing 300 Laurali Drive, a charming residence nestled within the highly regarded Unionville-Chadds Ford School District. Situated within the desirable Glenelg Farm neighborhood, this home offers serene views of Pocopson Creek, embodying the essence of sophisticated living. Approach the residence via a Pennsylvania Bluestone walkway, leading guests to the inviting covered front porch. Inside, the homeâs elegance unfolds with gleaming hardwood floors and an abundance of natural light throughout this true center hall colonial design. Flanking the foyer, the expansive formal dining and living rooms set the tone for refined living. A private den, set off from the main hub of the home, is bathed in sunlight and offers panoramic views of the creek and nature preserve. An adjacent powder room adds convenience for the work-from-home professional. The heart of the home lies in the gourmet kitchen, boasting timeless cherry cabinetry, premium stainless-steel appliances, granite countertops, and a statement center island. A sunlit breakfast room provides a picturesque setting for morning coffee. The adjacent family room, adorned with a cozy fireplace and custom built cabinetry, offers a warm retreat. Completing this level, a convenient second powder room, ample closet space, and a spacious three-car garage enhance daily living. Step outside to a sprawling maintenance-free deck, ideal for entertaining family and friends. Ascend the half-turn staircase to discover an upper level including the sumptuous master suite, complete with an expansive closet and a spa-like bath featuring a soaking tub, frameless shower, updated dual vanities and dressing table, and private water closet. Three additional bedrooms provide comfort and privacy. A princess suite includes a walk-in closet and private bath with marble tile. Two additional bedrooms share a Jack-and-Jill bath, also with marble tile. A dedicated second-floor laundry adds convenience. Descend to the finished basement, where guests will find a full bath, bonus room, and a sunlit walkout to a private patio including fire feature. The expansive living area features a bar that is perfect for entertaining, and abundant storage. Step out the sunny walkout onto the Pennsylvania Bluestone patio. Mature foliage graces the fully fenced backyard, offering tranquility and privacy. This meticulously maintained home boasts new carpeting throughout. The septic system was recently inspected and certified, ensuring peace of mind. Just minutes from Longwood Gardens, downtown Kennett Square, and local public schools, this home offers the solitude of the country with accessibility to all that the area has to offer. Open House: Saturday, 4/27 12:00-2:00PM
Courtesy: Pulte Homes of PA Limited Partnership, (908) 766-7050
View additional infoNEW CONSTRUCTION in Garnet Valley! Welcome home to Spring Lake by Pulte Homes, the newest townhome community in the award-winning Garnet Valley School District. 128 luxury townhomes, all with 3 bedrooms upstairs (no first floor bedroom option), 2.5 baths, and 2 car garages! Spring Lake will have sidewalks that connect with Glen Eagle Square where residents can enjoy the convenience of walking to Whole Foods, popular restaurants, and high-end shopping. Spring Lake is located minutes from Wawa Train Station, PHL Airport, tax-free shopping in Delaware, downtown West Chester, and so much more! Pictures are of Ashton Model Home. Open House: Saturday, 4/27 12:00-2:00PM
Courtesy: Pulte Homes of PA Limited Partnership, (908) 766-7050
View additional infoNEW CONSTRUCTION in Garnet Valley! Welcome home to Spring Lake by Pulte Homes, the newest townhome community in the award-winning Garnet Valley School District. 128 luxury townhomes, all with 3 bedrooms upstairs (no first floor bedroom option), 2.5 baths, and 2 car garages! Spring Lake will have sidewalks that connect with Glen Eagle Square where residents can enjoy the convenience of walking to Whole Foods, popular restaurants, and high-end shopping. Spring Lake is located minutes from Wawa Train Station, PHL Airport, tax-free shopping in Delaware, downtown West Chester, and so much more! Pictures are of Ashton Model Home. Open House: Saturday, 4/27 12:00-2:00PM
Courtesy: Pulte Homes of PA Limited Partnership, (908) 766-7050
View additional infoWelcome to your new home at Spring Lake! This beautiful 2-story towhome with 3br 2.5ba is the PERFECT NEW CONSTRUCTION home located in the award-winning Garnet Valley School District! Choose between our popular Ashton or Bowman floorplans and personalize your new home from our list of options. All homes come with a Rear Deck included! You'll love using the Tankless hot water heater and energy efficient HVAC in your new home. Spring Lake features sidewalks throughout the community where our 128 homeowners will be able to walk to Glen Eagle Square to buy groceries at Whole Foods, browse high-end retail shopping, and enjoy fine dining at the most popular restaurants around! Spring Lake is located just minutes from Wawa Train Station, PHL Airport, tax-free shopping in Delaware, downtown West Chester, and so much more! Photos are of Ashton Model Home. $675,00084 Wendy Lane Glen Mills, PA 19342
Courtesy: Tesla Realty Group, LLC, (844) 837-5274
View additional infoWelcome to 84 Wendy Lane, a harmonious blend of rustic allure and contemporary comfort. Situated on 1.22 acres of tranquil land, this ranch-style abode emanates a delightful country ambiance, providing ample space for a growing family to create cherished memories. Featuring 3 bedrooms and 2.5 baths, the inviting family room, and a spacious eat-in kitchen complete with a personalized wood burning fireplace. The kitchen is as practical as it is stylish, offering abundant cabinetry and granite counter tops, complemented by sleek stainless-steel appliances. Adjoining the kitchen is a dining room that leads to a deck overlooking the picturesque backyard, featuring your very own built-in pool, perfect for family gatherings. Throughout the first floor, beautiful wood floors add warmth and character, while the inviting family room provides a cozy retreat. The formal living room, graced by another wood fireplace, leads to a private covered patio, ideal for relaxation amidst the melodies of springtime birdsong. The master bedroom boasts its own en suite, while the two additional bedrooms enjoy access to a full bath. Downstairs, a large, finished tile area serves as a versatile game room, complete with a quality pool table and ample storage space. Additionally, a dedicated home office area with built-in cabinets awaits your professional endeavors. Noteworthy improvements include a new roof installed in 2024 with a lifetime warranty, a basement tiled floor, pavers and a hot tub, new kitchen remodel, hardwood floors in dining room and formal living room and a professionally installed new water line from the street to the house in 2024. 84 Wendy Lane eagerly awaits its new owners to imbue it with their personal touches and transform it into their cherished sanctuary. This is an opportunity to make this exceptional property your own and call it home!
Courtesy: Keller Williams Real Estate - West Chester, (610) 399-5100
View additional infoWelcome to Enclave at Glen Mills! This Enclave offers 3 lots with 3 luxurious floor plans to choose your dream home from. Messick Custom proudly presents The Mendenhall. This beautiful floor plan boasts 4 bedrooms, 3 ½ bath over 3,950 square feet living space & a 3 car garage. Luxury living in historic and exclusive Concord Township, Glen Mills, PA. Each lot is situated on a 1-acre property where your custom dream home will be built by award-winning and locally renowned Messick Custom. The Mendenhall Model enjoys a generous features including Hardie Board Siding with Stone on some exterior facades, 30-year dimensional roof shingles, 9â ceilings on all levels, and extensive Hardwood Flooring. This 4 bedroom, 3 ½ bath, 3 car garage home can become your dream home. 42â Kitchen Cabinets with Soft Door Close on cabinets & drawers in your gourmet eat-in-kitchen. Granite Counters, extensive trim packages, and Great Room Fireplace to enjoy on chilly evenings. If you feel you need more living space, opportunity awaits you to include a finished basement, additional bedrooms and building extensions for this beautiful lot. This home will be built with energy efficiency and smart home features including R-38 ceiling insulation, water saving plumbing, quick recovery water heater, high efficiency forced hot air, advanced central air conditioning, programmable thermostats, and low E windows and insulated exterior doors. The list of quality interior and exterior features are vast. Messick Custom will bring their extensive experience with a hands-on approach to building your dream home. Pictures shown and some features included are optional/upgraded features. Other Models are available on this lot This highly sought-after location, in the heart of the Delaware County which is the oldest settled area of Pennsylvania and is just minutes from West Chester, Media, Kennett Square, Wilmington, DE, a short drive to downtown Philadelphia! Charming main streets and town centers of Media, Newtown Square, West Chester, Brandywine Valley and Thornton are just minutes away. Nestled in the quiet, deeply rooted community of Concord Township, this propertyâs location brings the opportunity for premium living. This area, steeped in rich history and charm, boasts beautiful rolling countryside, inviting villages, and main streets dotted with local artisans, upscale boutiques, sidewalk cafes, the Rose Tree Park scenic outdoor amphitheater and some of the regionâs most prized chefs, and finest dining and eateries with farm-to-table culinary delights, exceptional local wines, and breweries. Also known for its for its lush countryside, rolling acres of open space, there are many ways to enjoy your leisure time in Delaware County as well as close by panoramic Chester County. Explore the areaâs historic Ridley Creek Park, hike its beautiful trails, or take in the scenic views and wildlife, picnic in its lush greens. Spend a day wine-tasting at local wineries, golf at the areaâs award-winning courses, visit historic attractions and museums at nearby DuPont estates, stunning Longwood Gardens, revolutionary battlefields and, of course, the historic city of Independence, Philadelphia. Located in the top-rated Garnet Valley School District, this area offers families premiere recreational and sports facilities, for community-based and interscholastic sports and recreation, including multipurpose fields, local parks, and green space with playgrounds, and walking and running paths. Convenient access to all major roadways to PA, NJ, and DE make this a perfect combination of convenience, beauty, and luxury living in Delaware County. Donât miss out on building your forever home on a fabulous private lot. The Mendendall Model can be built to suit on either Lot 1 (155 Governor Markham) or Lot 2 (145 Governor Markham). Lot 2 has a $75,000 lot premium. Call today to make your appointment.
Courtesy: Keller Williams Real Estate - West Chester, (610) 399-5100
View additional infoWelcome to Enclave at Glen Mills. 149 Governor Markham is lot 3 of the 3 lots available at the Enclave. Messick Custom proudly presents The Cheslen. This beautiful floor plan boasts 4 bedrooms, 2.5 bath & a 2 car garage. Luxury living in historic and exclusive Concord Township. Welcome Home to where your custom dream home will be built by award-winning and locally renowned Messick Custom. The Cheslen enjoys generous features including Hardie Board Siding with Stone exterior facades, 30-year dimensional roof shingles, 9â ceilings on all levels, and extensive Hardwood Flooring. This 4 bedroom, 2 ½ bath, 2 car garage home can become your dream home. 42â Kitchen Cabinets with Soft Door Close on cabinets & drawers in your gourmet eat-in-kitchen. Granite Counters, extensive trim packages, and Great Room Fireplace to enjoy on chilly evenings. If you feel you need more living space, opportunity awaits you to include a finished basement, additional bedrooms and building extensions for this private lot. This home will be built with energy efficiency and smart home features including R-38 ceiling, water saving plumbing, quick recovery water heater, high efficiency forced hot air, advanced central air conditioning, programmable thermostats, and low E windows and insulated exterior doors. This beautiful home will be built with both public water and public sewer. The list of quality interior and exterior features are vast. Messick Custom will bring their extensive experience with a hands-on approach to building your dream home. Pictures shown and some features included are optional/upgraded features. This highly sought-after location, in the heart of the Delaware County which is the oldest settled area of Pennsylvania and is just minutes from West Chester, Media, Kennett Square and a short drive to downtown Philadelphia and Wilmington, DE! Charming main streets and town centers of Media, Newtown Square, West Chester, Brandywine Valley and Thornton are just minutes away. Nestled in the quiet, deeply rooted community of Concord Township, this propertyâs location brings the opportunity for premium living. This area, steeped in rich history and charm, boasts beautiful rolling countryside, inviting villages, and main streets dotted with local artisans, upscale boutiques, sidewalk cafes, the Rose Tree Park scenic outdoor amphitheater and some of the regionâs most prized chefs, and finest dining and eateries with farm-to-table culinary delights, exceptional local wines, and breweries. Also known for its for its lush countryside, rolling acres of open space, there are many ways to enjoy your leisure time in Delaware County as well as close by panoramic Chester County. Explore the areaâs historic Ridley Creek Park, hike its beautiful trails, or take in the scenic views and wildlife, picnic in its lush greens. Spend a day wine-tasting at local wineries, golf at the areaâs award-winning courses, visit historic attractions and museums at nearby DuPont estates, stunning Longwood Gardens, revolutionary battlefields and, of course, the historic city of Independence, Philadelphia. Located in the top-rated Garnet Valley School District, this area offers families premiere recreational and sports facilities, for community-based and interscholastic sports and recreation, including multipurpose fields, local parks, and green space with playgrounds, and walking and running paths. Convenient access to all major roadways to PA, NJ, and DE make this a perfect combination of convenience, beauty, and luxury living in Delaware County. Donât miss out on building your forever home on a fabulous private lot. The Cheslen can be built on any of the 3 lots. Call today to make your appointment. Video is from the Cheslen model just completed in a near by area.
Courtesy: KW Greater West Chester, (610) 436-6500
View additional infoWelcome to the perfect blend of modern sophistication and timeless design at 5 Rockford Crossing Drive. With over $260,000 invested in recent renovations, this home epitomizes the essence of classic Chester County living with a contemporary twist. Nestled on nearly 2 acres in a serene cul-de-sac, enjoy unparalleled privacy and tranquility while just minutes away from Kennett Square borough, Wilmington, and West Chester borough. Step inside a grand two-story foyer that sets the tone for the elegance found throughout. To one side, a private study awaits with French doors, while the opposite side houses a formal dining roomâperfect for entertaining guests. The reimagined floor plan showcases an expanded great room with a stone fireplace and a versatile bar area that can double as a playroom or library. The recently renovated kitchen boasts custom inlay cabinets, a stunning black walnut island, a porcelain slab backsplash, accented with with matching black walnut floating shelves. Top-of-the-line appliances include a Miele dishwasher, an 8-burner gas cooktop, and a 48â Sub Zero refrigerator. A breakfast area, coffee bar, and large pantry cabinet add to the functionality of this space, while the adjacent laundry room/mudroom offers seamless access to the garage and driveway. Upstairs, is an owner's suite with a sizable main room, sitting room and two walk-in closets. A newly redone modern bath with a vaulted ceiling highlighted by floor to ceiling porcelain tile, oversized mirrors and a stylish dual vanity. A soaking tub and shower complete this spa-like retreat. Two spacious bedrooms feature a shared jack and jill bath and two more bedrooms share a full hall bathroom. Entertainment opportunities abound in the finished basement, featuring a new temperature-controlled wine cellar with cork flooring, a bar area with seating, and a full bath. French doors provide access to the fenced-in backyard, highlighted by an outdoor stone fireplace on a paver patio and a deck connecting to the breakfast room. Rarely does a home with these unique renovations become available. How may I help you?Get property information, schedule a showing or find an agent |
|||||||||||||||||||||||||||||||||||||||||||||||||||||||||||||||||
Copyright © Metropolitan Regional Information Systems, Inc.


