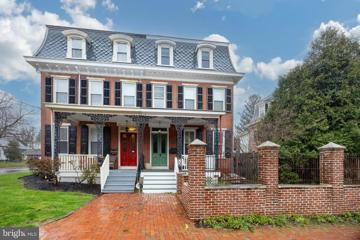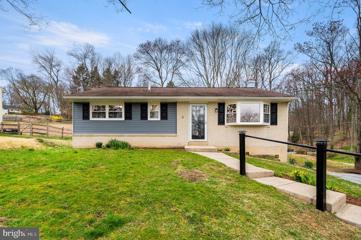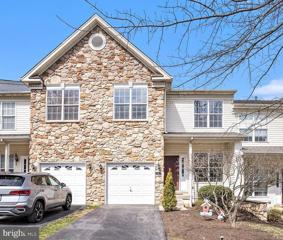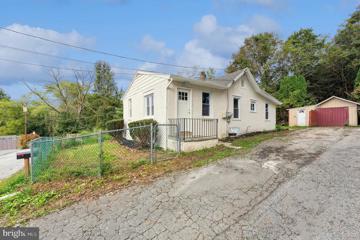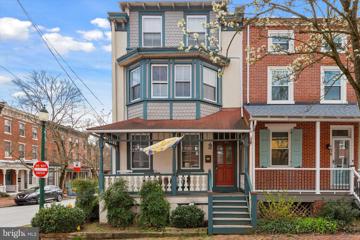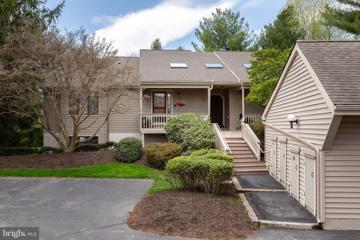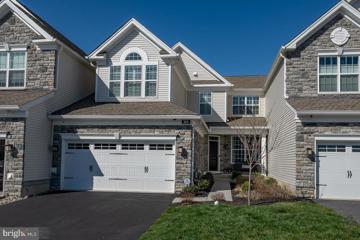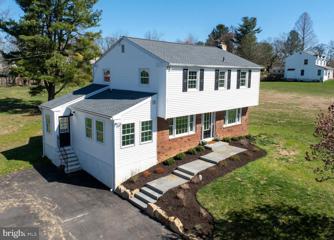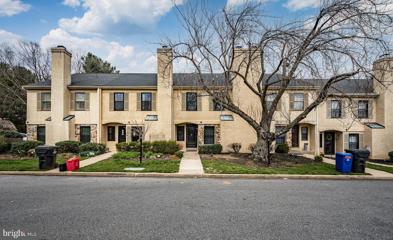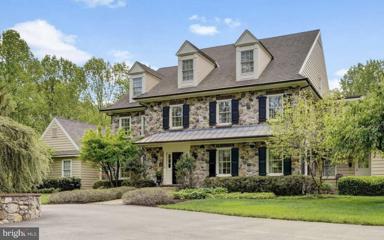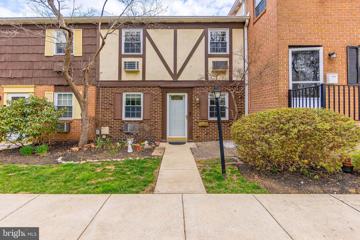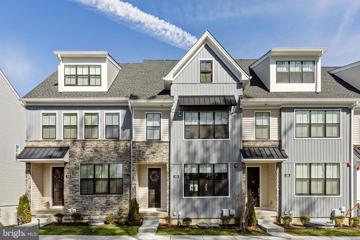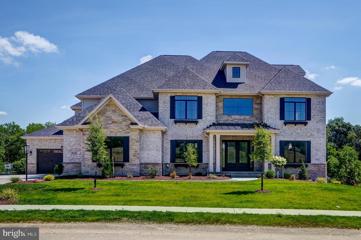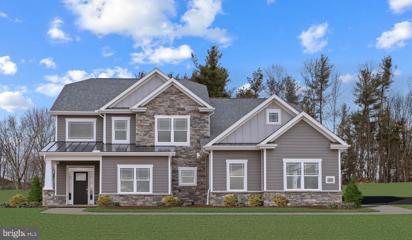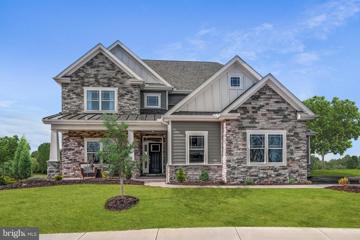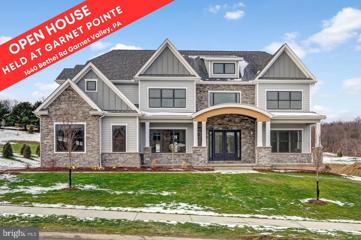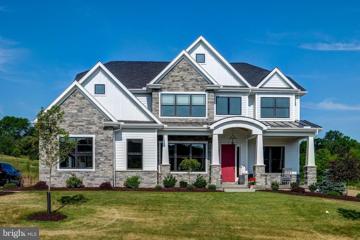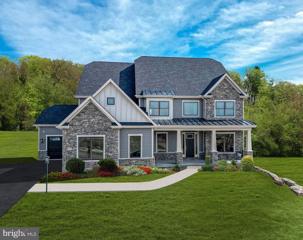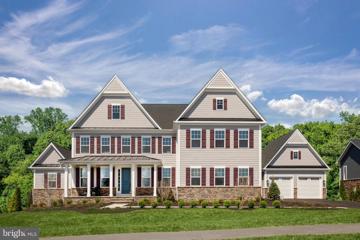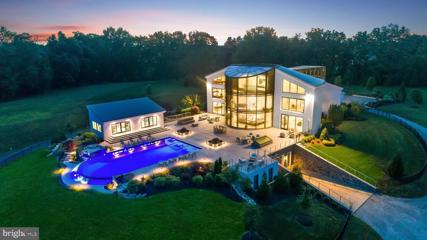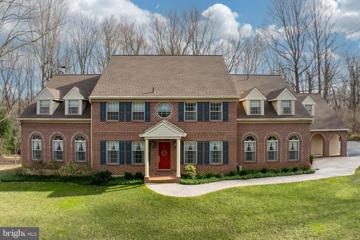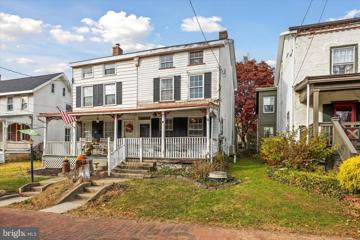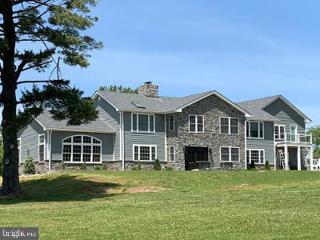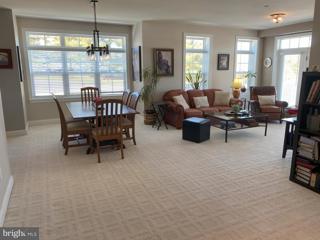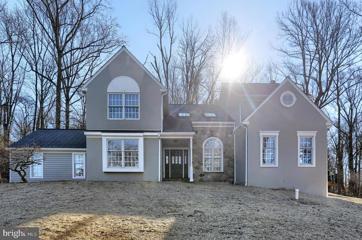|
W Chester PA Real Estate & Homes for Sale81 Properties Found
26–50 of 81 properties displayed
$1,100,000419 N Walnut Street West Chester, PA 19380Open House: Friday, 4/26 5:00-7:00PM
Courtesy: RE/MAX Action Associates, (610) 363-2001
View additional infoWelcome to 419 North Walnut Street, a stunning piece of historic charm nestled in the heart of West Chester, Pennsylvania. This spacious home offers a perfect blend of classic elegance and modern amenities, making it a true gem in the desirable uptown West Chester Borough. Convenience is key with this property, as it sits within walking distance to local parks, renowned restaurants, vibrant bars, Henderson High School, and an array of other attractions. Whether you're seeking a leisurely stroll through the picturesque streets or a lively night out on the town, everything you desire is just moments away. Boasting 5 bedrooms and 3.5 baths, this home provides ample space for comfortable living. The detached garage and off-street parking ensure convenience, while two laundry facilities add practicality to everyday life. A large basement with 8ft ceilings offers endless possibilities, whether you envision a cozy entertainment area or a functional workspace. Step inside to discover an inviting open layout, illuminated by LED lighting throughout. The recently updated 200amp electrical service ensures efficiency and peace of mind. The heart of the home lies in the expansive kitchen, featuring an oversized island and high-end appliances, including a new induction range. Custom cabinetry adds a touch of luxury, while the water filtration and softener system enhance the overall quality of living. Indulge in comfort with additional amenities such as a whole house fan, radiated floor heating in the master bathroom, and a water pressure booster. Relax in the privacy of the turf backyard, complete with a large patio for outdoor entertaining. The front courtyard and new porch provide charming outdoor spaces to enjoy sunny days. Security and convenience go hand in hand with features like a surveillance camera system, fenced-in yard, and central AC for year-round comfort. Retreat to the master bedroom's private deck or relax on the covered front porch in one of the quietest and most peaceful quadrants of the borough. With all the allure of an old-world home and the updates of a newer build, 419 North Walnut Street offers the perfect blend of tradition and modernity. Don't miss your chance to call this exceptional property your own â schedule a viewing today and experience the epitome of West Chester living.
Courtesy: Core Property Management Realty, (610) 496-4050
View additional infoWhile the exterior exudes undeniable charm, the true allure of this fully furnished residence unfolds upon stepping through the front door. Immaculate upgrades grace every corner of the interior space, from the gleaming hardwood floors to the neutral color palette complemented by recessed lighting, creating an inviting ambiance. The open-concept layout seamlessly integrates the living and dining areas, offering versatile configurations to suit various preferences. Adjacent to the main living area lies a well-appointed kitchen boasting tall cabinets adorned with contemporary crown molding. A strategically placed window overlooking the backyard infuses the space with natural light, enhancing its warmth and allure. Complete with granite countertops, stainless steel appliances, and ample storage, this kitchen is a haven for culinary enthusiasts. Additionally, the option to incorporate an island or small table adds functionality and versatility to the space. Transitioning from the kitchen, an artfully designed barn door leads to either the basement or the backyard, seamlessly connecting indoor and outdoor living spaces. Further exploration reveals a hallway adorned with designer upgrades, including a full bathroom featuring beautiful tile floors and a spacious vanity. Continuing down the hallway leads to three bedrooms, each boasting elevated windows that offer abundant natural light while preserving privacy. The primary bedroom boasts an ensuite bathroom adorned with the same upscale finishes as the hall bathroom, including a larger vanity and a shower with built-in shelving for added convenience. Back through the kitchen and down to the lower level, one discovers the heart of the home. Far from being a mere basement, this space exudes warmth and charm, thanks to its glass door providing outdoor access and warm wood-tone floors. Equipped with a large storage room, additional closets, and a full bathroom, this expansive area offers endless possibilities for customization. Whether utilized as a home gym, craft area, office, or entertainment space, the vastness of this lower level provides ample room for diverse hobbies and interests. Outside, a sprawling backyard and deck offer the perfect setting to enjoy scenic sunrises and sunsets, making this lovingly designed home an ideal retreat for its next owner.
Courtesy: EveryHome Realtors, (215) 699-5555
View additional infoWelcome to this beautiful South East facing 3 bed, 2.5 bath townhouse nestled in Whiteland Woods, one of the most sought-after communities in Chester County. This meticulously maintained property welcomes you in with a charming porch, a two-car driveway, and a finished one-car garage featuring sporty garage tiles and two storage closets. Step inside to find a spacious living area with freshly stained hardwood floors. This main level also features a half bath and a dining area that transitions into a stunning family room with a fireplace, and a beautifully remodeled kitchen featuring blue cabinets with gold hardware, white countertops and backsplash, and all new Maytag appliances including a convection cooking range, dishwasher, and overhead microwave. This level also leads to a private deck overlooking lush greenery, ideal for outdoor entertaining or for enjoying a morning cup of coffee. Upstairs, discover freshly-painted serene bedrooms with abundant natural light. The main bed boasts a well-appointed en suite bath with double vanity plus a shower and tub. A laundry room with brand-new Whirlpool washer and dryer units, a hallway bath, plus two additional bedrooms complete this second level. Outside indulge in all the community perks: swimming pool, clubhouse, fitness center, two tot lots, and a tennis court are all yours to enjoy! All covered by the HOA fee, which also covers exterior maintenance including roofing and lawn. Located within the highly-rated West Chester school district and just a few minutes away from Whitford Train Station and Exton Train Station, Whole Foods, Chester County Hospital, Main Street Outdoor Mall, downtown West Chester, and tons of natural trails like Struble and Harmony Hill, this townhouse offers the best of both worlds - a peaceful and private retreat right in the heart of the town. Don't miss your chance to own this delightful updated home. New carpet (2022). Newly painted, entire house (2024). New washer and dryer (2024). New kitchen appliances (2023). Replaced water heater (2021). New flooring in family room (2023). Roofing due to be replaced by HOA in August 2024. Schedule a viewing today and make it yours!
Courtesy: HomeSmart Realty Advisors- Exton, (215) 604-1191
View additional infoBeginners Luck! This is the perfect spot for newlyweds or if a small bungalow is your size, then this will do. Home was recently renovated in 2023 to provide the future homeowner with nothing to do except for moving in and customizing the final touches. Home offers Fresh paint inside and out, new carpets, new lighting, new windows & doors, new kitchen, new bath, new septic, new sumps pump, new French drain, new gutters and downspouts. Private well is in good condition and so is the Water heater and HVAC system. All this in West Chester School District. Property must be listed for 7 days prior to any offer being negotiated. Property to be sold in as-is condition.
Courtesy: RE/MAX Direct, (610) 430-8100
View additional info
Courtesy: BHHS Fox & Roach-Rosemont, (610) 527-6400
View additional infoWelcome to this attractive and bright, two-bedroom, two-bathroom, Lower Chalfont model in Hersheyâs Mill! Recent home improvements include a new skylight, new roof, elevator motor, plumbing re-piping, water heater and new microwave. Situated in the ideally located Jefferson Village, the home is within close proximity to the community center, pool, sports facilities, and pond with walking trail. Enter into the welcoming foyer with an elevator for easy access to the main level of the home. The living room has ample natural light from a large window, while the adjacent dining area leads out to the patio and flows seamlessly into the spacious kitchen. The primary bedroom features another large window and an en-suite bathroom with a walk-in shower. The second bedroom makes use of the hall bathroom. A convenient laundry room and separate utility room (both offer storage) complete the cheerful home. A one-car, detached garage located just steps from the front door provides additional storage space. Located within historic Chester County, Hersheyâs Mill is within easy access to the towns of Malvern and West Chester, as well as major routes, shops, restaurants, and parks. The Mill has numerous amenities and activities, including a Community Center, library, summer pool, tennis courts, wood shop, and walking trails. Golf course membership is also available for an additional fee. This Jefferson Village location is an easy walk to the large pond and activities at the sport center and community center!
Courtesy: KW Main Line - Narberth, (610) 668-3400
View additional infoWelcome to 309 Gaffney Court located in the Darlington Ridge development of West Chester. This gorgeous 3 bedroom, 2 and a half bath Toll Brothers Vassar Model home is a must-see! You will immediately notice the beautiful wide-width hardwood floors that flow throughout, the attention to detail, and many upgrades that make this townhome the one. The open great room and chef's kitchen with vaulted ceiling and sliders to the large private deck are an entertainer's dream. The kitchen showcases beautiful white cabinetry, Quartz countertops, a huge island with seating, and upgraded stainless steel appliances including bonus refrigerator drawers on the extended counter. The living area is filled with an abundance of sunlight from the wall of windows and has wonderful custom built-ins for your TV, prized possessions, and more! There is a formal dining room with tray ceiling and large windows off the foyer which is perfect for your next dinner party. Convenient half bath, laundry room, and garage access are off the foyer as well. The 1st floor owner's suite features vaulted ceilings, 2 walk-in closets, a full bathroom with an oversized double quartz vanity, and a large shower with a seamless door. Upstairs you will find the fabulous loft area outfitted with more custom built-in bookshelves and a desk/workspace for an in-home office or homework space. Two sizeable bedrooms, 1 with a walk-in closet, and a hall bathroom with a double vanity and a large shower complete this level. The lower level is unfinished but offers tons of storage, high ceilings, and sliders to the backyard. Two-car garage. Mechanicals include a whole house humidifier, 2-zone thermostat, sump pump, and basement plumbing rough-in for future finishing. Located close to parks, restaurants, shops, and all downtown West Chester has to offer. This home is truly in move-in condition and won't last, schedule your showing today!
Courtesy: Keller Williams Real Estate -Exton, (610) 363-4300
View additional infoNew construction feel without the new construction price! All new everything â new roof, windows, HVAC, plumbing, electric, floors, bathrooms, kitchen and so much more! This gorgeous home sits far from Burke Rd on a large FLAT flag lot with a spacious driveway perfect for parking and play! As you enter the home, you are greeted by the warmth of the luxury vinyl plank floors and freshly painted walls. To the right, there is a large family room with a luxurious electric fireplace set in custom herringbone tile with a large mantle perfect for decorating. To the left, there is a dining room and large kitchen with brand-new wood soft-close shaker-style cabinets, gorgeous granite, and a custom black sink. Off the kitchen is a large mudroom complete with washer/dryer hookup and plenty of storage. Beyond the dining room, there is a bonus room with beautiful French doors, perfect for an office or playroom. Upstairs, there are 4 spacious bedrooms and 2 new beautiful full baths. The home was also connected to public water and sewer (a $35,000 upgrade!) With well over $200,000 in upgrades, this house is a must-see! Located conveniently between Exton and West Chester Borough, this home has quick access to all major roadways, restaurants and shopping. Schedule your showing today or stop by one of our open houses!
Courtesy: Long & Foster Real Estate, Inc., (610) 225-7400
View additional infoEast Bradford (Bradford Square) sample condition fully renovated in 2024. 2.5 story, 4br 2.5-bathroom townhome with secluded rear views. Immediate occupancy. Open Frt porch, e/f, stepdown into LR with wood burning f/p, room for dining area if one chooses. Storage utility closet, pantry closet, main floor powder-room. Incredible E/i kitchen with steel appliances, granite counters, b/i Lazy Susan, and deep farm sink. Breakfast bar with 3 barstools. Separate breakfast area, and adjoining Den, Great-room or family-room. Sliders onto rear deck overlooking secluded rear yard. Nice to relax or enjoy your favorite beverage. 2nd floor: Main bedroom huge with 3 closets for plenty of space. Main bathroom with tile shower and glass sliding shower door. 2nd floor laundry closet. Hall bathroom with same type of elegant sliding glass door and tub. 2 additional bedrooms with ample closet space. Finished loft huge open space, wall length double door closet. 2 skylights, and c/f . 4th br possible office, playroom. Recessed lighting in all rooms throughout the home. Easy access to the Borough of West Chester, shopping, and all major roads. Great walking community especially for pet owners. Walking trail, tennis court, community swimming pool, and tot lot within the "Bradford Square" community. The virtual staged photos are to offer buyers a visualization tool on how and where to place furnishings in those rooms. The home has no current furnishings. 14.6x12.5- living-room- wood f/p Verizon connects 7 recessed lights grayish floors engineered 12.5x7- dining area 9.3x10.8- kitchen 3 bar stools electric range d/w, double door refrigerator g/d deep farm sink, steel appliances b/I microwave, lazy Susan. 7.3x9.4- breakfast room area 14.2x9.1- den great room 7x9.4 -rear wood deck 2nd Floor: 16.2X16.6- Main-bedroom 3 lg bifold door closets 11.3x9.5- 2nd bedroom next to hall bathroom 10.5x8.0- 3rd bedroom by fin loft door Fin loft/ 4th bedroom- 13x14.3 wall length closet 2 doors, 2 skylights, c/f 4 recessed lights 5x7.5- Main- bathroom with barn door slider to shower and rainfall faucet Moen fixtures. 5.2x7 hall bathroom same barn slider to shower $3,400,0003 Bittersweet Drive West Chester, PA 19382
Courtesy: Patterson-Schwartz - Greenville, (302) 429-4500
View additional infoStunning Chester County Farmhouse with historical architectural details throughout. This home has been meticulously maintained and updated with great care. No stone unturned, and no detail left out. Built in 2003 by the award winning Dewson Construction Company, is located in the desirable community of Bittersweet and the Unionville Chadds Ford School District. Enjoy absolute privacy with beautiful views out every window, minutes from Wilmington, West Chester, Philadelphia and Route 202 corridor. This 6-bedroom, 4/3 bath home features a Paradise Custom Gourmet Kitchen with French Limestone and a kitchen island with a single piece of soapstone - no seams here! The list of well thought out features goes on extensively - Primary Bedroom on Main floor with newly renovated gleaming marble bathroom. This room enjoys its own dedicated passage door that exits directly to a private covered patio overlooking pool area. What a wonderful way to start and finish each day! The home is built with real Chester County stone and cedar siding. All windows and doors are Pella and trimmed in mahogany. Interiors include reclaimed wood ceiling beams and floors on the first level, including: Rocky Mountain and Emtek hardware on the first level, custom plumbing fixtures, 4 zone HVAC system, whole house generator and fire suppression sprinkler system. There are two laundry rooms - one the main and one on the upper floor. There is a 3 car garage which is oversized in both depth and width (no support poles to crowd access), epoxy floors and a dog bath. The property which is located on 6.8 acres is private and wooded with an in-ground heated pool and attached spa with waterfall. Come see what you have been dreaming about!
Courtesy: RE/MAX Main Line-West Chester, (610) 692-2228
View additional infoWelcome to 207 Walnut Hill Road #A23, nestled within the charming Cider Knoll community in West Chester. This inviting townhouse offers a comfortable retreat with modern amenities and convenient access to everything the area has to offer. Step inside to discover a warm and inviting living room, complemented by the dining area. A convenient open doorway leads to the updated kitchen, where you'll find sleek tile backsplash and a pantry closet providing plenty of storage options. A convenient powder room completes the main level. Venture upstairs to the primary bedroom, providing a peaceful sanctuary to relax and recharge. An additional second bedroom offers versatility and space for guests. An updated full bath can also be found on the upper level. Residents enjoy access to the community pool, perfect for summertime. Conveniently located within quick access to major roadways, as well as the abundance of shopping and dining options that West Chester has to offer. Don't miss the opportunity to make this delightful townhouse your own! Open House: Saturday, 4/20 10:00-12:00PM
Courtesy: Compass RE, (267) 435-8015
View additional infoWelcome to West Chester Crossing and this beautifully crafted, two-year old, pristine Toll Brothersâ Banbury Newhaven model home inclusive of many upgrades and occupying a unique location on the development overlooking the nature preserve. The warm, open concept living room and dining room is filled with natural light, high ceilings and upgraded hardwood floors. Designed to a chefâs delight and great for prepping meals; the kitchen consists of upper and lower cabinetry, an extended island, stainless steel appliances, quartz countertops, tile backsplash, and recessed and under-cabinet lighting. Round off the main level with a powder room, pantry with custom shelving and large deck for eating al fresco with friends and family. Head upstairs to the master bedroom and en-suite bathroom with large glass shower and double vanity, custom closet and window treatment. Two additional bedrooms with ample closets, hallway laundry and full bath with double vanity are also included on this level. The finished lower level has a fourth bedroom with luxury vinyl flooring, a three-piece bath and two-car garage parking. Want more? Enjoy low fees and a low maintenance lifestyle with a community to maintain the grounds. Access to walking trails, dog parks, and a fire pit with seating area to meet up with neighbors is an added bonus. Not to mention being conveniently located within walking distance of shopping, restaurants, bars, cafes and much more located in the borough of West Chester. Longwood Gardens, and Valley Forge National Park are a short drive away and with easy access to Regional Rail, Amtrak and Routes like 322 and 202, your commute will be a dream. Come and see all that 348 Star Tavern Ln has to offer. Make your appointment today!
Courtesy: KW Greater West Chester, (610) 436-6500
View additional infoNew construction home in West Chester School District on a 1+ acre flat homesite. This picturesque lot can accommodate many floor plans. Enter this luxurious, custom European style floor plan through a grand two-story foyer. The immense kitchen boasts two 10â islands and opens up to a breakfast room filled with windows. The two-story great room complete with a window wall & floor-to-ceiling stone fireplace beams with natural light. The first floor is finished off by a study featuring a fireplace & built-ins, a spacious dining room & a guest suite. An oversized mudroom, conveniently situated off the 4-car split garage, features built-ins and a walk-in pantry. The second floor offers an enormous ownerâs suite including a luxury spa-like bath boasting dual sinks, a free-standing soaking tub, and a massive shower. This suite also includes two giant walk-in closets, a secluded sitting room, and a balcony overlooking the backyard. Three more bedrooms finish off the second floor each adorned with it's own private bath. Sizeable yards, no HOA. Easy access to major traffic routes including 30, 202, 100, and 322, make this an exceptionally convenient location. ** Photos are of a previously built home that is a similar floor plan and includes options and upgrades not included in the listed price.
Courtesy: KW Greater West Chester, (610) 436-6500
View additional infoNew construction home in West Chester School District on a 1+ acre flat homesite. This picturesque lot can accommodate many floor plans. Welcome home to the Monteverdi! Enter the extraordinary two-story foyer and be welcomed by natural light beaming onto a grand staircase. The airy two-story great room will be perfect for hosting parties! Enjoy the open concept and ease of entertaining with a high-end gourmet kitchen and breakfast room. Escape to your first-floor ownerâs suite for some R&R and enjoy your luxury bathroom with dual walk-in closets. The spacious first floor has all the amenities of main level living including laundry conveniently located off the mudroom. Upstairs guests will retreat to three bedrooms each with a walk-in closet and a full bathroom. Add more space and finish the basement with additional bedrooms or that wet bar you have been dreaming of! Sizeable yards, no HOA. Easy access to major traffic routes including 30, 202, 100, and 322, make this an exceptionally convenient location. **These photos are of a previously built home that is a similar floor plan and includes options and upgrades not included in the listed price.
Courtesy: KW Greater West Chester, (610) 436-6500
View additional infoNew construction home in West Chester School District on a 1+ acre flat homesite. This picturesque lot can accommodate many floor plans. As you enter the Clayton home, you will find a light-filled study perfectly located off the foyer. This open floor plan is full of luxury elements. Enjoy entertaining in the great room that spills into the bright and airy breakfast room and kitchen featuring a gourmet island. Continue upstairs to the ownerâs suite equipped with a spacious walk-in closet and spa-like bath, 3 additional guest bedrooms, and a full guest bathroom. Enjoy the option to customize the basement with living space, a guest bedroom, a full or partial bathroom, and extra storage space. **Pictures are from a previously built home that is a similar floor plan and includes options and upgrades not included in the listed price.
Courtesy: KW Greater West Chester, (610) 436-6500
View additional infoNew construction home in West Chester School District on a 1+ acre flat homesite. This picturesque lot can accommodate many floor plans. Step into luxury with this stunning Rosebank home! Enter a grand two-story foyer that flows into a spacious and open first-floor layout. An entertainer's dream, this home boasts a gorgeous kitchen with a spacious island and a formal dining room complete with a butler's pantry. The grand two-story great room features an impressive fireplace that extends up to the ceiling as well as a wall of windows to illuminate this home with natural light. Visitors will enjoy the first-floor guest suite with a private full bath. The second-floor owner's suite flows into a luxurious bathroom sanctuary with a freestanding tub, a large corner shower, and two large walk-in closets. Touches of convenience and luxury on this floor include a beautiful laundry room, two spacious bedrooms with walk-in closets sharing a jack-and-jill bath as well as a princess suite with it's own full bath. Sizeable yards, no HOA. Easy access to major traffic routes including 30, 202, 100, and 322, make this an exceptionally convenient location. ** Pictures are of a previously built home that is a similar floor plan and includes options and upgrades not included in the listed price.
Courtesy: KW Greater West Chester, (610) 436-6500
View additional infoNew construction home in West Chester School District on a 1+ acre flat homesite. This picturesque lot can accommodate many floor plans. Discover luxury for every lifestyle with our popular Bowmore floor plan. The kitchen flows into the breakfast area and great room, making this home perfect for entertaining. Enjoy dinners located in the formal dining room, easily accessible from the kitchen or butlerâs pantry. Make working from home a dream in your new spacious study located off of the open front foyer. Upstairs you will find the stunning ownerâs suite, with a sitting room, luxurious on-suite bath, and dual walk-in closets. Three additional guest bedrooms, two full bathrooms, and a spacious laundry room complete the second floor. Options to finish the basement with an exercise room, recreation space, bedroom and bathroom. Sizeable yards, no HOA. Easy access to major traffic routes including 30, 202, 100, and 322, make this an exceptionally convenient location. **These photos are from a previously built home that is a similar floor plan and includes options and upgrades not included in the listed price.
Courtesy: KW Greater West Chester, (610) 436-6500
View additional infoNew construction home in West Chester School District on a 1+ acre flat homesite. This picturesque lot can accommodate many floor plans. As you enter the new Aberlour floor plan, you will find a light-filled study perfectly located off the foyer. This open floor plan is full of luxury elements. Enjoy entertaining in the great room that spills into the bright and airy breakfast room and kitchen featuring a gourmet island. Not to be missed the first floor guest suite complete with a private bath and walk-in closet. Continue upstairs to the ownerâs suite equipped with an expansive sitting area, a spacious walk-in closet, a spa-like bath, and private balcony. 3 additional bedrooms, 2 full bathrooms, and convenient second floor laundry complete this level. Customize the basement with options such as additional living space, guest bedroom, full or partial bathroom, and extra storage space. Sizeable yards, no HOA. Easy access to major traffic routes including 30, 202, 100, and 322, make this an exceptionally convenient location.** These photos represent a previously built, similar floor plan by Eddy Homes that includes options and upgrades not included in the listed price. $1,549,9901003 Gershwin Drive West Chester, PA 19380
Courtesy: NVR Services, Inc., (703) 955-4875
View additional infoWelcome to Greystone Luxury Singles, the only new single-family homes with luxury features, 7 miles of trails, walkable to Greystone Elementary, 3 minutes from West Chester Borough. The Torrington blends convenience and luxury. Enter to find a dining room and flex space on either side of the foyer, or add a first-floor suite for hosting friends and family. The stunning 2-story family room adjoins the gourmet kitchen where a double island makes entertaining easy. Add a covered porch for outdoor living. A quiet study near the 2-car garage is an ideal home office. Upstairs, three bedrooms all include walk-in closets and en-suite baths. Your ownerâs suite includes two walk-in closets and a dual vanity bath. An included finished basement adds even more flexible living and entertaining space. The Torrington at Greystone truly makes a statement $10,800,0001245 S Creek Road West Chester, PA 19382
Courtesy: EXP Realty, LLC, (888) 397-7352
View additional infoTruly a magnificent work of art. This stunning one-of-a-kind estate is situated on a private, gated 21-acre lot just outside of West Chester. Perched on a hill overlooking the Brandywine River, the home offers the very latest in Smart Home technology and is a fully automated technological marvel. Boasting over 24,000 square feet of finished space, the current owner has thoughtfully designed and built this masterpiece using only the finest materials. This home truly must be experienced to be appreciated. The Grand Foyer is accented by a dramatic curved staircase that carries up through 3 levels. The open floor plan extends throughout the main living area that welcomes the exterior with over 3-stories of custom glass and panoramic views at every turn. Custom Gourmet Kitchen sure to make an executive chef jealous features multiple ovens, several refrigeration drawers and dishwashers, custom cabinetry, and only the finest appliances. Commercial Elevator in the center of the home accesses all 4 levels. The 2nd level features 4 full Guest Suites each with Sitting Rooms with balconies, walk-in closets and Full Bathrooms as well as Laundry. The Master Suite is the entire 3rd level and does not disappoint; it features 2 separate his-and-hers spa-like Master Baths, complete with private walk-in closets, jetted tubs and walk-in showers as well as private den/offices. Retractable flat screen tv from the ceiling and truly breathtaking views! The lower level is an entertainer's dream with a full bar, state-of-the-art theater, Game Room, Exercise Room, Sauna, and the list goes on! 8-Car drive through garage is also temperature controlled and perfect for every collector! The exterior terrace offers almost 10,000 square feet of additional space for entertaining and has multiple venues for entertaining. Accented by an amazing custom infinity pool with built-in spa and custom lighting, the space is also finished with a Brand New pool house with 2nd Kitchen, air conditioning, flat screen TV's and Powder Room. Professionally landscaped with custom accent lighting and irrigation. Easy access to Philadelphia (25 minutes to stadiums) and all major routes. The ultimate home in Chester County awaits. $2,950,0002 Bittersweet Drive West Chester, PA 19382
Courtesy: RE/MAX Town & Country, (610) 675-7100
View additional infoTurn onto one of the most prestigious streets in West Chester, Unionville- ChaddsFord Schools! Bittersweet, a community of 7 unique "country" property's with 73 acres of wooden & hillside conservancy. This 8.7 acre serene & parklike property is surrounded & is truly magical, Quality and construction was clearly defined by these original homeowners. This 2x12 construction, Colonial Brick front home offers true craftmanship! First floor features open Foyer, double doors to Dining Room, with chair rail & butlers door to Kitchen access. Opposite the DR, is the large Living Room with triple windows & double doors to Family, room, great floor plan for entertaining! The open Family room features a wood burning fireplace set in stunning Brick. Slider door to the beautiful 4 seasons room, a spotlight in the first floor! The Sunroom is complete with large windows , new solar powered sky lights, cast iron heater, with breathtaking views from all sides! Side Door provides access to the Trex deck with metal railings & awning to enjoy the shade for your afternoon sunsets! The Kitchen with Wolf cooktop, Kitchen Aid SS appliances, Sub Zero refrigerator draws, SS refrigerator. & large walk-in pantry. The Breakfast area offers French doors to the sunroom, providing great flow to the floor plan. Down the hall from the Kitchen are the rear stairs, 2 bedrooms/office & full bathroom. Laundry is located at the end of the hallway & garage door access. to an oversized garage with front & rear door access. The 2nd floor features a large Master bedroom with 3 closets,2 walk-in closet & Master suite with large jacuzzi & tiled stall shower & linen closet. 3 additional large bedrooms, 1 ensuite, Jack & Jill bathroom to the hallway. Each with large closets, walk-in or double closets. The 4th bedroom features a cedar closet, door to oversized room(ready to be finished) & stair access to 3rd floor attic. Lower level is partially finished with wet bar & storage areas. Hardwood floors, upgraded electrical thru out & security system! are just a few of the additional features. Recent upgrades: 2 New Hvac systems, New lifetime Roof & newer Hot water tank. Don't forget the whole house Caterpillar generator! "Bittersweet- A quiet preserve for the discriminating buyer" Close to schools, roadways, Longwood gardens, & shopping!
Courtesy: KW Greater West Chester, (610) 436-6500
View additional infoRare opportunity to breathe new life into this quaint home with detached garage and workshop located in the charming and historic Village of Marshallton! This three bedroom, one bath twin with its original hardwood floors, moldings and features is now ready to be restored. Step onto the inviting front porch and inside to an open concept living room adjoining dining room with attractive columns, decorative fireplace with ornate molding. Continue into the kitchen, just waiting for your creative vision. The full bath and laundry room are also located on this level. Upstairs find two additional bedrooms, and on the third floor a large lofted bedroom with exposed beams. The property features a detached two-car garage with a large loft, equipped with electric, water, and chimney ready for a wood stove. The garage offers immense potential for a studio, workshop, or additional storage space. Situated in the heart of the beloved historic downtown Village of Marshallton, this location offers the quintessential small-town experience. Take leisurely strolls to the renowned Four Dogs Tavern, just a short walk away. With its prime location and unique features, this fixer-upper presents an exceptional opportunity to create your dream home, or an equity investment in a cherished community. Don't miss the chance to be a part of the rich history and timeless appeal of The Village of Marshallton. Bring your vision and make this property your own!
Courtesy: Leonard B. Halpern, (610) 924-0899
View additional infoCome see this majestic farm property located in one of the most desirable locations in Chester county. This property is comprised of two lots totaling over 10 acres. 1105 Meetinghouse is the main residential structure that was recently remodeled in 2022 with multiple additions. The additions include a large great room 20 x 24â with gas propane fireplace and all brand new windows with a sliding double door exiting to a large stone patio 20x60. The kitchen area was expanded to add an additional 300+ square feet to the original kitchen. The remodel includes all brand new windows throughout the house, all new flooring and upgraded electrical service and fixtures. This beautiful home offers four spacious bedrooms, 3 1/2 baths, two bathrooms with Jacuzzi tubs, five fireplaces, new 1000 gallon propane gas tank, Partial finished basement, new 3 zone HVAC systems, new interior and exterior doors. Two master bedrooms, the main master bedroom has a great entertainment room, spacious walk in closet . A three car garage with new doors and storage space. The exterior of this home was built with quarry cut stone and hardy backer siding. At the rear of the house there is a fantastic large patio with columns and lighting that is fantastic for entertaining and a 20,000 gallon plus pool that measures 16x28 feet 1107 Meetinghouse is a separate lot, which offers a one of a kind structure/gymnasium with a fitness center, basketball court, artificial turf with baseball pitching machine, sauna and for newer horse stables. An amazing and spacious two bedroom and 2 1/2 bath update apartment. The apartment is fully furnished, with ductless mini splits and large Eat in kitchen. The rear of this structure has 3+ acres with a stream which is perfect for hunters. Please make an appointment, so you can fully appreciate what this property has to offer, you will not be disappointed.
Courtesy: Tesla Realty Group, LLC, (844) 837-5274
View additional infoBeautiful, quiet, spacious, rear facing, 2nd floor corner unit with balcony in Westtown Reserve. Lots of natural sunlight all day long. Private parking spot with storage. Community amenities include 2nd floor library/meeting room, 3rd floor gym, 4th floor balcony. Current ownership ratio allows for under 55 ownership and occupancy, details upon request.
Courtesy: Clear Sky Real Estate Consulting, (610) 857-9001
View additional infoOnce you open the front you will realize just how special this lovely house is. The hardwood flooring will amaze you as soon as you enter the home. You are greeted with a 2-story entry foyer with skylights. To you left is an office with views out the front. The powder is located next to the office. The kitchen will dazzle you with everything you could want. Includes an island and a dining area. Step down into a wonderful light-filled family/great room with a gas fireplace, outside entrance to patio and deck, and room for another dining area if desired. The deck and paver patio is wonderfully relaxing and private after a long day. There is a large kitchen pantry and also a large laundry/storage room with a washtub and outside entrance. The upper floor includes the large primary bedroom which has two walk-in closets and a bathroom to get excited about! The bathroom is your perfect oasis. On this level there are three additional bedrooms and hall bath. Walk to Mt. Bradford Park and Sconneltown ark is also steps away. Close to downtown West Chester yet you own escape from everyday life. See this one today.
26–50 of 81 properties displayed
How may I help you?Get property information, schedule a showing or find an agent |
|||||||||||||||||||||||||||||||||||||||||||||||||||||||||||||||||
Copyright © Metropolitan Regional Information Systems, Inc.


