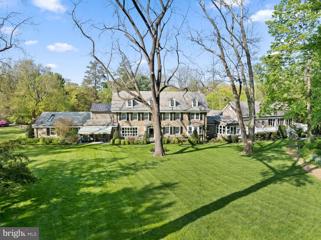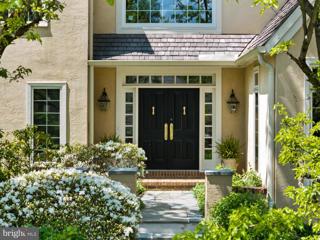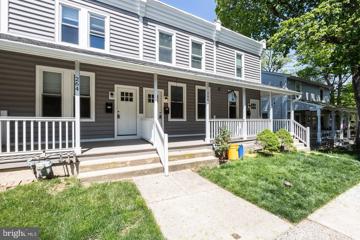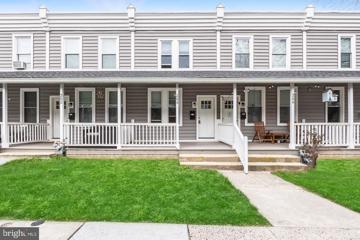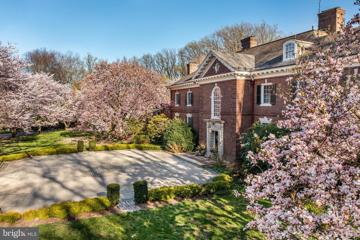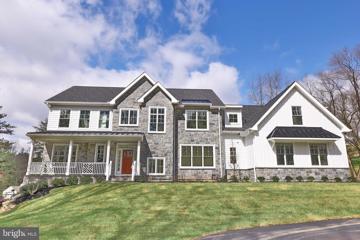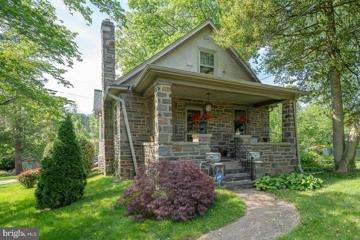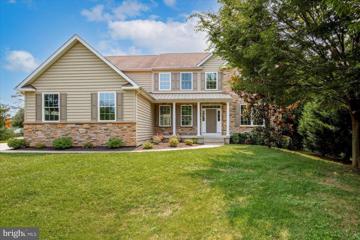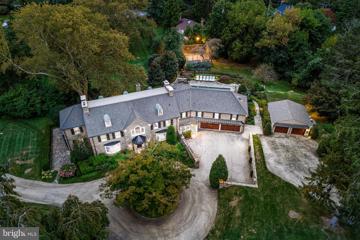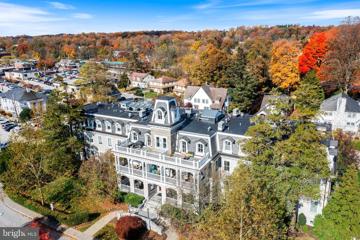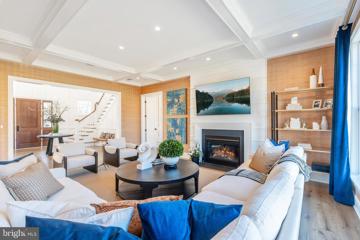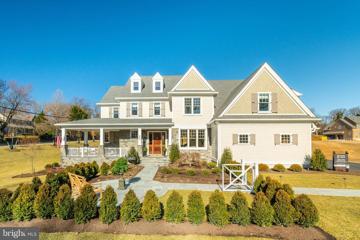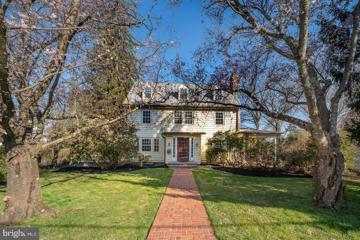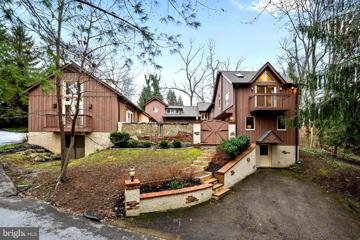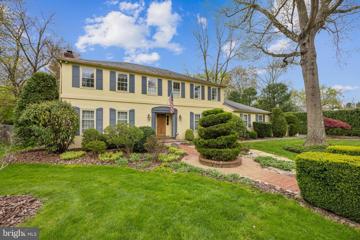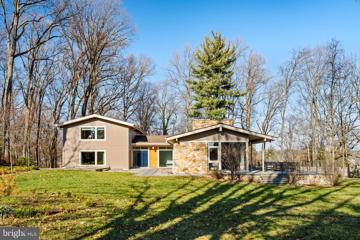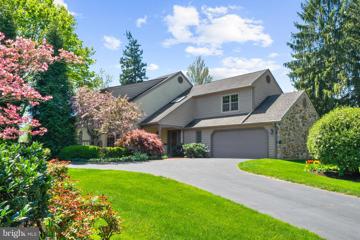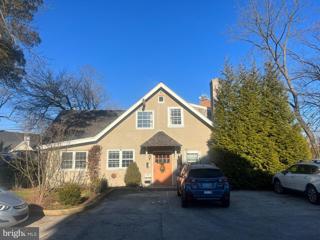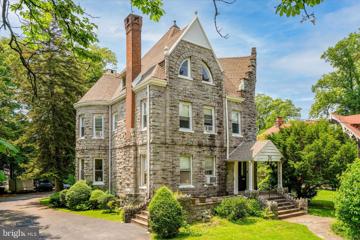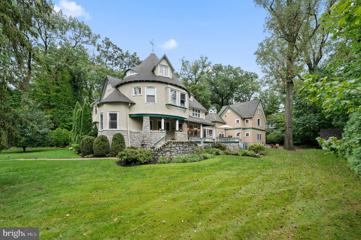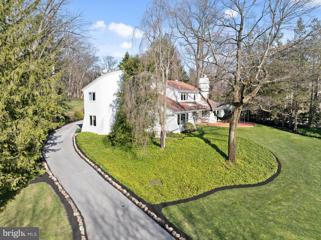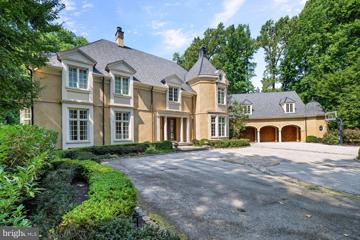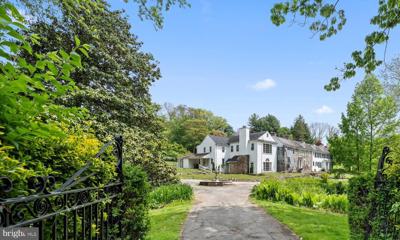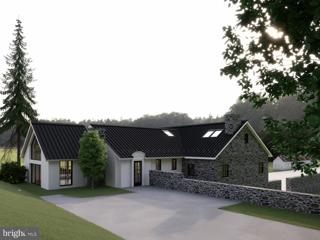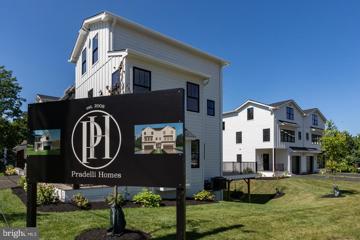 |  |
|
Villanova PA Real Estate & Homes for SaleWe were unable to find listings in Villanova, PA
Showing Homes Nearby Villanova, PA
$5,499,000221 S Aberdeen Avenue Wayne, PA 19087
Courtesy: BHHS Fox & Roach Wayne-Devon, (610) 651-2700
View additional infoNestled in the prestigious enclave of South Wayne, this breathtaking masterpiece presents an unparalleled living experience spread across nearly 4 acres of exquisitely landscaped grounds. Constructed in 1920 & meticulously wrapped in stone, this distinguished residence boasts a level of grandeur and refinement suited for the most discerning buyer, blending classical architecture with modern luxury in a seamless fashion. The graciously winding driveway sets a welcoming tone as it brings you to the stately property. Upon arrival, the three-story colonial architecture captures your heart with its timeless elegance and impressive stature. The majestic front-to-back Foyer immediately captures your attention, leading directly into the formal Living and Dining rooms. These spaces, notable for their deep windowsills, extensive millwork, & gleaming hardwood floors, provide a sophisticated environment for elegant entertaining and peaceful daily living. In 2000, a significant addition was carefully crafted to enhance the original structure without compromising its historical integrity. This addition includes a two-story Great Room that is a masterpiece of design and craftsmanship, featuring soaring ceilings accented by wooden beams & gleaming cherry floors that reflect the light pouring in from expansive windows. The hand-carved bar, private Office, & Full Bathroom within the Great Room offer luxurious spaces for relaxation, work,& convenience, respectively, each echoing the meticulous attention to detail found throughout the home. This architectural feat was achieved by using stone that matches perfectly with the original construction, ensuring a seamless integration that respects the estate's heritage. Beneath this grand space lies a practical yet impressive feature: a six-car Garage, providing ample space for vehicles & storage, & further enhancing the estateâs blend of luxury & functionality. A grand staircase in the Foyer leads to the 2nd Floor where the magnificent Primary Suite awaits, serving as a true sanctuary. This suite includes a walk-in two-story closet suited for a king & queen, offering unparalleled storage space and elegant design to display and organize a vast array of garments and accessories. The Primary Suite also provides opulence with its luxurious appointments, & expansive Bath. Additionally, the residence includes 5 more Bedrooms & 4 full Bathrooms on the 2nd & 3rd Floors, providing ample accommodation for family & guests alike. The estate provides myriad entertainment options, allowing you to host events either formally in the elegant Dining Room and Formal Living areas or informally in the relaxed atmosphere of the Great Room & outdoor spaces. Adjacent to these spaces, the Indoor Swimming Pool area offers year-round enjoyment, brightly lit by natural light. Outdoor living is elevated by a flagstone Patio that runs the length of the back of the house, complete with an awning for shaded relaxation & a seamless connection to the natural beauty of the grounds. The meticulously maintained gardens, multiple terraces, & scenic walking paths create an ideal setting for both intimate gatherings & grand celebrations, while a champion-sized Tennis Court, allows for private sports enjoyment amidst the stunning landscape. This property, which has not been on the market for over 35 yrs, is more than just a home; it is a lifestyle offering, situated in one of the most sought-after neighborhoods of Radnor Twp. Its proximity to top-tier schools, luxury shopping, fine dining, & major transportation hubs makes it a highly coveted address. 221 S Aberdeen Ave represents a rare opportunity to own a significant & grand estate that promises a lifestyle of exceptional luxury and privacy. With its rich history, timeless elegance, & extensive amenities, this is a property that will captivate and enchant for generations to come. Discover the hidden gem of S Wayne, a truly exceptional estate that now invites a new chapter. $1,325,0001225 Denbigh Lane Wayne, PA 19087Open House: Thursday, 5/9 2:00-4:00PM
Courtesy: BHHS Fox & Roach-Rosemont, (610) 527-6400
View additional infoExperience living in this meticulously cared for Denbigh home, nestled within a secluded enclave of about 50 residences. Surrounded by acres of open space with meandering trails, this 3400 sq ft residence offers a serene escape. Step inside to discover the grandeur of the first floor, with a dramatic two-story foyer flooded with natural light. To the right, the library offers a tranquil retreat for work or study, complete with a fireplace and a wet bar. The inviting living room boasts a formal fireplace and is open to the dining room which features two sets of French doors opening to the back patio. The bright kitchen with its dining area provides ample space for entertaining and storage. The family room, with cathedral ceilings, fireplace and French doors overlooking the patio, creates an inviting ambiance, perfect for relaxation. Additionally, the main floor hosts the laundry room and a half bath. Upstairs, the spacious primary suite offers two walk in closets and a bathroom. Two additional bedrooms and a hall full bathroom finish the second floor. The finished basement also has an unfinished area for storage. The breezeway was enclosed, with two large storage closets, leading to a two car garage. Outside, half walls surround all walkways and the rear patio for privacy. Most windows have been replaced while the surrounding stucco was repaired at that time and the cedar roof has been replaced. Wayne, just minutes away, and King of Prussia's specialty shopping are easily accessible, while being close to all major roadways such as 76, 476, and the PA Turnpike. This residence epitomizes refined living, blending luxury, convenience, and tranquility. Open House: Tuesday, 5/7 5:00-7:00PM
Courtesy: KW Commercial, (215) 664-1091
View additional infoIntroducing 266 N Aberdeen Ave, ideally situated in the heart of Downtown Wayne, where the vibrant community thrives amidst charming boutiques and eateries. This coveted address offers unparalleled convenience and connectivity, with the Wayne SEPTA Station just a brief walk away. Upon entering, you're welcomed by the warm ambiance of the sunlit living room, enhanced by a neutral color palette. Gleaming hardwood floors flow seamlessly into the adjoining dining room, creating an inviting space for gatherings. Entertaining is a breeze in the spacious dining area, complete with a convenient pass-through to the kitchen, ensuring seamless interaction while preparing meals. The kitchen showcases white shake cabinets, quartz countertops, modern fixtures, and stainless steel appliances, blending style with functionality. Upstairs, two generously sized bedrooms await, each boasting ample closet space to meet your storage needs. A well-appointed hall bathroom serves both bedrooms, offering convenience and privacy for residents and guests. Storage solutions abound with a full basement below, housing a convenient laundry area and providing access to the rear yard. Enjoy proximity to the tranquil ambiance of Radnor Township's "Cowan Park", ideal for leisurely walks and outdoor activities. Quick access to major thoroughfares such as the Blue Route facilitates easy commutes to King of Prussia, Center City, and beyond. Whether you're a first-time buyer or an investor seeking to diversify your portfolio, this residence is not to be missed. Experience the epitome of Downtown Wayne living in this charming abode. Purchase with confidence, as a 1-year membership to Beaver Guard is included at settlement, offering access to a concierge home manager to oversee property maintenance, improvements, and upkeep. Don't miss the chance to make 266 N Aberdeen Ave your new homeâschedule your showing today!
Courtesy: KW Commercial, (215) 664-1091
View additional infoWelcome to 264 N Aberdeen Ave, nestled in the heart of Downtown Wayne, where the vibrant community comes alive with its charming shoppes and restaurants. This highly sought-after location offers convenience and connectivity, with the Wayne SEPTA Station just a short stroll away. As you step inside, you're greeted by the inviting ambiance of the bright living room, adorned with a neutral paint scheme. The gleaming hardwood floors extend seamlessly into the dining room, providing a cohesive flow throughout the main level. Entertaining is effortless in the spacious dining room, which features a convenient pass-through into the kitchen, allowing you to be part of the conversation while preparing delicious meals. The kitchen boasts cherry cabinets, a pristine white tile backsplash, and stainless steel appliances, combining style with functionality. Upstairs, you'll discover two generously sized bedrooms, each offering ample closet space to accommodate your storage needs. A well-appointed hall bathroom serves both bedrooms, providing convenience and privacy for residents and guests alike. Storage will never be an issue with the full basement below where you will also find the convenient laundry area and access to the rear yard. Enjoy the close proximity to the serene surroundings of Radnor Township's "Cowan Park", perfect for leisurely strolls and outdoor recreation. Additionally, quick access to major thoroughfares such as the Blue Route ensures easy commutes to King of Prussia, Center City, and all surrounding areas. Perfect for a first time buyer or investor looking to expand their portfolio this home is one you are not going to want to miss! Experience the best of Downtown Wayne living in this delightful home. Buy with peace of mind with a 1 year membership to Beaver Guard provided at settlement. This membership gives you access to a concierge home manager that will coordinate all your property maintenance, home improvements, and upkeep. Schedule your showing today and seize the opportunity to make 264 N Aberdeen Ave your new address. $3,800,000110 Woods Lane Wayne, PA 19087
Courtesy: BHHS Fox & Roach-Rosemont, (610) 527-6400
View additional infoExperience the epitome of sophisticated living at 110 Woods Lane, where classic elegance and modern comforts intertwine seamlessly. This iconic home, crafted in 1904 by the esteemed architect Horace Trumbauer, embodies timeless elegance with a touch of modernity. When you drive into the elegant front parking courtyard you will find yourself at the grand wrought iron door. As you enter this home you will find yourself in an extraordinary marble foyer, setting the tone for the home's luxurious ambiance. While the residence boasts grandeur, its floor plan offers wonderful expansive flow for family living, casual and grand entertaining. You will see exquisite details that are impossible to replicate today everywhere you look.  The majestic two-story entrance features a sweeping staircase reminiscent of the opulent gilded age, leading to the second floor. Flanking the entrance hall are the living room, dining room, and paneled library . The living room, adorned with a marble fireplace, offers an elegantÂretreat, while the library, featuring inlaid wood floors and custom wood paneling, provides a sophisticated space with pocket doors to ensure uninterrupted time for work or to enjoy a good book. A beautiful loggia encircles this side of the home and provides gorgeous outdoor space with an indoor feel. There is a full bath and changing area conveniently located steps from the pool. The gracious dining room is perfect for hosting family gatherings or formal dinners. Daily life revolves around the well-appointed kitchen, complete with a butler's pantry, breakfast room, and adjacent family room, offering ample space for relaxation and culinary creativity. Additionally, the first floor boasts a mudroom, laundry room, two powder rooms, and a versatile study, or music room. Ascending to the second floor, you'll find a spacious master bedroom with a sitting area, his and hers walk-in closets, and a luxurious master bath. Four large en-suite bedrooms and numerous closets provide plenty of accommodation and storage options. The beautifully finished third floor offers additional living space or bedrooms for family or guests, perfect for play, crafts, or accommodating an au pair, complete with a full bath. Descending to the custom finished lower level, you'll discover a well-equipped workout area, media viewing space, powder room, wine closet, and expansive storage. Outdoor amenities include an inviting in-ground pool, tranquil koi pond, a thriving vegetable garden as well as large open fenced lawns. The Âsecond driveway provides ample parking and leads to the garages. Enjoy the convenience of a whole-house generator. Located in the heart of the Main Line and in one the most convenient locations. Easy access to Philadelphia, King of Prussia , major highways, transportation, the Village of Wayne and the award winning Radnor schools. $3,199,9901 Weirwood Road Wayne, PA 19087
Courtesy: Compass RE, (610) 822-3356
View additional infoNEW CONSTRUCTION RADNOR! Welcome to this gorgeous new construction home built by the highly regarded Rockwell Custom. This beautiful 5 bed, 7 bath home is in the heart of Radnor township. It is situated perfectly on a corner lot on over 1.3 acres of land. You are immediately drawn to the home by the inviting front porch and unique railing design. An ideal spot to sit and enjoy your morning coffee. As you enter the home you are welcomed in by the abundance of natural light, the beautiful hardwood floors and the open concept. Immediately to your left is a home office and one of the first floor powder rooms. To your right the spectacular staircase and the well appointed dining room. The back of the home has beautiful views of the large backyard and showcases the expansive great room with coffered ceilings, fireplace and build in window seats. The gourmet kitchen is a dream with a fabulous tiled hood, dark cabinets, quartz countertops, top of the line appliances and an 8 ft island. The mudroom has an oversized utility closet, a coat closet , built in cubbies and the second powder room. The second story boasts 5 bedrooms, the primary suite with two walk in closets, vaulted ceiling with shiplap trim and a beautifully tiled owners bathroom with large tub, dual vanities and a water closet. There are 4 other generously sized bedrooms and 3 additional baths on this floor and the convenient second floor laundry. The walk out basement is all set for entertaining with a large bar including a wine and beverage fridge, a sink, plenty of cabinet space, a fabulous backsplash and beautiful lighting. The basement also includes a workout room and a full bath. You can continue entertaining on your private deck equipped with 2 fans and wired for speakers. The backyard has plenty of room for a pool. This home is in a sought after location close to Wayne's best dining, shopping, and entertainment. An amazing home on the Mainline. Make this home yours today!! Additional Allowances for hardscaping, closets and wine room - contact me for more details. Taxes will be assessed once home is purchased
Courtesy: BHHS Fox & Roach Wayne-Devon, (610) 651-2700
View additional infoThis captivating Stone Cape, exudes timeless charm and character. From the spacious and inviting front porch to the warm family room boasting a wood-burning fireplace and hardwood floors, each element reflects the rich history of the property. The versatility of the space is evident, with the library or family room featuring custom-built bookshelves, previously utilized as a bedroom, and the option to configure the primary master bedroom on the main floor. The dining room, enhanced by French doors, offers the flexibility to create an intimate setting or expand the space for entertaining guests. While the kitchen awaits a touch of vision and modernization, its connection to a private deck overlooking the serene backyard presents an opportunity for seamless indoor-outdoor living. Upstairs, a full bedroom and bath accompany a cozy office or flex space, catering to various lifestyle needs. Meanwhile, the basement, with its walkout access to the yard, holds immense potential for customization and expansion. Situated near the high-speed line to both New York and Philadelphia, and conveniently located close to major roadways, shopping destinations like the KOP malls, and an array of dining options, this home offers both accessibility and convenience. With its solid foundation and abundant potential, this residence eagerly anticipates its next chapter, inviting new owners to infuse it with their personal style and create cherished memories for years to come. $1,250,0002050 Old Gulph Road Villanova, PA 19085
Courtesy: HomeZu, (855) 885-4663
View additional infoA true gem located in the acclaimed Lower Merion School district! This awe-inspiring five-bedroom Colonial home boasts over 4500 square feet of luminous living space. Step inside and be greeted by gleaming hardwood floors, lavishly proportioned rooms, and an exquisite modern floor plan. Wander past the inviting living room and formal dining room, where countless nights will be spent entertaining as you make your way to the family room grounded by a warm fireplace. The nearby chef's kitchen is a culinary haven featuring custom 42' maple cabinetry, granite countertops, double ovens, double sinks, and a wine refrigerator, ensuring every culinary desire is met. On the home's second level, discover the ultimate sanctuary within the primary suite, complete with tray ceilings, two walk-in closets fit for any wardrobe, a rejuvenating jacuzzi tub, and a truly spa-like ensuite bathroom with dual vanities. Looking for more space? Head down to the lower level, where an expansive recreational space awaits, featuring walk-out doors that seamlessly connect indoor and outdoor living. This level also hosts a kitchenette and a bedroom suite with a full bathroom! Convenience is key, offering easy access to public transportation, major highways, and shopping, including the esteemed King of Prussia Mall and the center of Philadelphia just 17 minutes away! Embrace the best of ÂVillanova as you make this house your home! **has an en suite bath. The third and forth bedrooms are joined by a jack and jill bath. The laundry room completes the second floor. The lower level features a large, recreational space with walk out doors, kitchenette and bedroom suite with full bathroom. This home is conveniently located with easy access to public transportation, major highways and shopping. This is truly a must see! **Smart Home Features Included!! $4,895,000810 Mount Moro Road Villanova, PA 19085
Courtesy: Kurfiss Sotheby's International Realty, (610) 229-9011
View additional infoWelcome to Stony Lawn, an incredible, all stone, sun-filled residence designed by Durham and Irvine in the 1920s. It remains one of the Main Lineâs landmark estate properties. It was seamlessly expanded and improved by E.B. Mahoney builders in 2010 and substantially renovated with sophisticated, modern designs throughout in 2017 by the current owners working with Peter Zimmerman Architects and Cullen Construction. Beautifully set on a breathtaking 2.84-acre lot in the coveted North-side Villanova estate neighborhood, it is enhanced with centennial trees, stunning pool, paddle ball court with a warming hut, four garage bays, glorious gardens and sweeping private views. Interior features include a bright, open floor plan, gracious room sizes with high ceilings, fresh fixtures and decor, original, restored architectural moldings, millwork, and stunning hardwood floors throughout the entire residence. A dramatic two-story foyer and majestic elliptical staircase greets you with open sightlines to the extraordinary grounds The library features full paneling, carefully crafted built-ins, a hideaway bar, and a fireplace. Living and dining rooms with fireplaces are large and inviting, and a private office has stunning views of the grounds. A fabulous gourmet kitchen with Sub-Zero and Wolf appliances opens to a bright breakfast room, fireplace, and family room with gorgeous views and easy access to the generous mudroom, stone terraces, pool, paddle ball court, and grounds. The completely renovated and reconfigured second floor includes the bright, luxurious primary suite featuring his and hers marble baths, walk-in dressing rooms and a fireplace. Four ample bedrooms include two ensuite baths and one jack-and-jill off the second staircase that could easily be used as an in-law or au pair suite. An open staircase leads to the third floor, offering an expansive bonus room, built-in for additional storage, and a powder room. The dry lower level boasts new systems and generous storage space. Look no further and enjoy this rare find with complete privacy and unmatched convenience to renowned public and private schools and universities, easy access to trains and all forms of transportation, world-renowned clubs and golf courses, equestrian centers, restaurants, and recreational facilities. A premium property in a highly coveted Main Line location.
Courtesy: BHHS Fox & Roach Wayne-Devon, (610) 651-2700
View additional infoDonât miss this 2-3 BD, 2 full BA penthouse condo in a premier location - just steps from the train station and many restaurants in the charming village of Wayne. "Louella House" was originally built for the founder of Wayne and was meticulously renovated by award-winning C.F. Holloway Builders in 2013. This gracious structure now offers historic charm & character combined with state-of-the-art modern amenities. Gleaming wood floors, extensive millwork, neutral walls, a gourmet kitchen, marble bathrooms, and designer light fixtures enhance this wonderful home. The Great Room has a gas fireplace flanked by built-ins, and opens to an over-sized patio with treetop views and room for a seating area AND a dining area. The patio also has a gas hook-up for a grill and a retractable awning. The Kitchen features an island with bar stool seating, a stainless SubZero refrigerator, stainless 5-burner gas range with exhaust hood, built-in stainless convection microwave, large stainless sink with disposal, and a Bosch dishwasher concealed by cabinet-matching panels. The Master Bedroom has a walk-in closet & a luxurious Master Bathroom w/double vanity, large shower, separate tub, & loads of cabinet space. Bedroom 2 has easy access to the full Hall Bathroom, which is adjacent to the Laundry area. The floor plan is flexible! Currently, the Bonus Room is used as a Dining Room, but there is also enough space in the Great Room for a dining table in that area. The Bonus Room has been used as a Den or Office⦠and this space could also be used as Bedroom # 3. Closets have custom organizers, plus additional storage is found in the unusually large basement Storage Room. The building includes an elevator, distinctive central staircase with original millwork, 2 indoor parking spaces, and a scenic grassy lawn/garden area above the Garage. Residents enjoy the use of a Billiard Room w/gas fireplace, Party/Music/Meeting Room w/gas fireplace, Exercise Room, Bicycle Storage Room, Catering Kitchen, and more! Enjoy walkable, care-free living in the heart of sought-after Wayne, near top-ranked Radnor schools, parks, library, and fun events like the Wayne Music Festival. Convenient access to Center City, corporate and medical centers, the Blue Route, and the Airport. $2,819,990307 Walnut Ave Wayne, PA 19087Open House: Thursday, 5/9 11:00-3:00PM
Courtesy: Foxlane Homes, (610) 755-1778
View additional infoExperience a once-in-a-lifetime neighborhood from FLH by Foxlane Homes. North Wayne, a charming, tree-lined enclave of 18 new, custom homes just within walking distance of downtown Wayne offers families a storybook location and unparalleled lifestyle in Radnor Township. Notable for its immaculate, three-quarter+ acre homesites and uncompromised home craftsmanship, your custom home dreams are all possible in this sought-after location just steps from Wayne's best dining, shopping and entertainment. Easily bring your custom home dreams to life with FLH by Foxlane Homes. Choose from our exceptional home plans and personalize with your preferred interior and exterior finishes. Or for a more extensive customization experience, work one-on-one with our architect and design partners One of two distinct floor plans available at North Wayne, The Fenimore or Harrison floorplans are fully customizable. The neighborhood's eighteen unique elevation options and abundant customization opportunities ensure a truly one-of-a-kind home for your family. To be built new construction. Our North Wayne community is located at the intersection of Walnut Avenue and Radnor Street. OPEN HOUSE for new Fenimore Model Home will be Thursdays and Fridays 11am-3pm at 303 Walnut Ave. $3,929,990303 Walnut Ave Wayne, PA 19087
Courtesy: Foxlane Homes, (610) 755-1778
View additional infoMODEL HOME FOR SALE. Experience a once-in-a-lifetime neighborhood from FLH by Foxlane Homes. North Wayne, a charming, tree-lined enclave of 18 new, custom homes just within walking distance of downtown Wayne offers families a storybook location and unparalleled lifestyle in Radnor Township. Notable for its immaculate, three-quarter+ acre homesites and uncompromised home craftsmanship, your custom home dreams are all possible in this sought-after location just steps from Wayne's best dining, shopping and entertainment. OPEN HOUSE for new Fenimore Model Home will be Thursdays and Fridays 11am-3pm at 303 Walnut Ave. $1,295,000408 Audubon Avenue Wayne, PA 19087
Courtesy: BHHS Fox & Roach Wayne-Devon, (610) 651-2700
View additional infoWelcome to 408 Audubon Avenue in downtown Wayne, Radnor Township. This beautiful colonial home is being offered for sale for the first time in fifty years and will provide its next owner with the opportunity to update it with their own creative ideas. The sale includes a section of the property that could potentially support new construction. The listing agent is able to provide a subdivision plan upon request. The large home includes six bedrooms and three and a half baths on three levels accessed by a center hall stairway. The kitchen that overlooks the rear lawn features granite countertops, stainless steel appliances, and an adjacent butler's pantry with its own sink and original 1913 glass door cabinetry. Original hardwood floors and crafted millwork are visible in most areas of the home with high ceilings throughout the first floor. Outdoor spaces ideal for entertaining include a covered patio and extensive deck that provides access to the lawn from both the kitchen and dining room. A stone patio serves as a great location for outdoor cooking. The property currently has a generously sized yard with carefully selected mature plantings that will be appreciated by the owners and guests alike. Renovations may present the opportunity to convert the first floor office, den, and bathroom area into a private in-law suite with a sunroom and separate side entrance. Amenities available by way of a short walk include a variety of shops and restaurants, the Wayne Train Station, Radnor Middle School, and seasonal events and festivals. $1,599,000734 Brooke Road Wayne, PA 19087
Courtesy: BHHS Fox & Roach Wayne-Devon, (610) 651-2700
View additional infoWelcome to a piece of history at this timeless carriage home. Originally constructed in 1917, this unique residence exudes character with fascinating origins as a carriage house with attached stables, artfully converted into a dwelling that seamlessly marries historic charm with modern comfort. This residence has seen additions over the years, carefully integrating modern amenities while preserving the original character that makes it truly special. The property is a testament to architectural ingenuity and timeless design, creating a warm and inviting atmosphere, boasting 5 bedrooms and 4.5 baths, nestled in the sought-after Wayne community within the award-winning Radnor School District. Step inside to discover a thoughtfully designed interior with a state-of-the-art Kitchen, providing the perfect blend of style and functionality (2022), comprising elegant Wellsford cerused rift sawn white oak cabinets, honed quartzite counters, top of the line Wolf double ovens (steam) and induction cooktop, Bosch Benchmark Line Refrigerator/freezer and Dishwasher, and Sharp microwave/air fryer drawer. A spacious breakfast area overlooks the perennial side garden making the entire space a great entertainment area overlooking the enclosed inner courtyard, which becomes an extension of the living space, seamlessly blending indoors with outdoors. An ideal space for entertaining, reflecting, watching over young kids or pets! Whether you seek a quiet moment of serenity, a secure space for toddlers/pets, quiet reading or a grand social gathering, this original space with lush plantings and brick pavers will captivate and enhance your overall living experience. The Great room was a later addition with cathedral and beamed ceilings, skylights and patio doors with balconies. One set leads out to the enclosed courtyard. It features a giant wood fireplace and hardwood floors. On the opposite side of the kitchen are the converted stables now serving as a den with beamed ceilings and exposed brick. An original barn door leads from there to the dining room with beamed ceilings and pellet stove fireplace. For convenience, there is a first-floor bedroom, with double closets and full bathroom. This could serve as an office or an in-law suite, with a door to the courtyard offering modern convenience and historic ambiance. Upstairs on two levels are 4 additional bedrooms, all with hardwood floors and wood blinds. The elegant primary bedroom has a cathedral ceiling, skylights, french doors (with balcony) and a walk-in closet. The bathroom was totally replaced (2023) with porcelain tile, dual sinks and oversized frameless shower. 2 more large bedrooms at this level, with double closets, have access to the hall bath with a shower over soaking tub. The remaining bedroom sits above the kitchen, oversized witha bathroom suite including a large soaking tub, separate tiled shower, dual sinks, towel warmer and walk-in closet. There are 2 finished lower-level areas both with external access. One offers the laundry utility space along with finished open area and a crawl space for storage. The other houses some mechanicals and more storage. The house sits back from the road on a .97ac lot. Outside are several open spaces with mature plantings in a picturesque setting, including two fenced areas, ideal for pets or kidsâ play area. The entire roof and 11 skylights were replaced in 2019. A detached 2-car garage complements the property, with Wifi enabled door openers (2021) providing convenience and additional storage. Ample space for parking additional cars too. Explore the possibilities this hidden retreat presents, where history meets contemporary living. Chanticleer Park, The Willows and the Radnor Trail just minutes away. A perfect balance of tranquility and accessibility to nearby amenities and conveniences in downtown Wayne. Convenient for all commuter routes by rail or road, to center city Philadelphia, New York and Philadelphia international airport. $1,500,000748 Woodleave Road Bryn Mawr, PA 19010
Courtesy: Houwzer, LLC, (267) 765-2080
View additional infoWelcome to your Private Oasis in Bryn Mawr! This Colonial home is nestled on 1.024 acres of beautifully landscaped and manicured land, and offers 5 Bedrooms and 3.5 Bathrooms. Enter the grand foyer which leads to a formal Sitting Room with a cozy fireplace which is adjacent to the formal Dining Room. You'll find a second fireplace in the Great Room outside of the sunny eat-in Kitchen. The Kitchen features stainless-steel appliances with double ovens and an Anderson sliding door that opens the back yard, where you can combine your indoor-outdoor living. The Primary Bedroom has a private bath, and the additional bedrooms which share a hallway bath. Follow the creek while you stroll the grounds of your home! Entertain or relax on the expansive outside Terrace with retractable Canvas Awning. This is a must see! And won't last long! Convenient to the Bryn Mawr shopping and dining! $1,975,000315 Edgehill Road Wayne, PA 19087
Courtesy: Compass RE, (610) 615-5400
View additional infoNestled amidst the picturesque landscapes of the Main Line, this meticulously crafted residence beckons with an air of understated elegance and modern allure. Set upon 1.45 acres of lush greenery, the home offers a serene retreat with four bedrooms and four and a half baths, meticulously renovated to blend contemporary design with timeless charm. Step inside to discover a seamless fusion of modern sensibility and natural beauty. Oversized windows flood the interiors with soft, natural light, while accents of natural stone add a touch of sophistication to the flowing floor plan. Each space invites you to linger, offering a harmonious balance of comfort and style. The heart of the home lies in its chef's kitchen, where custom cabinetry and high-end appliances create a culinary haven for both casual meals and grand entertaining. Upstairs, the master suite awaits, boasting a luxurious ensuite bath and custom closet, providing a tranquil retreat at day's end. As you explore further, a lower level retreat offers flexible living space and modern amenities, seamlessly blending function with comfort. Outside, a wrap-around deck and patio provide the perfect setting for al fresco dining or quiet moments of reflection, surrounded by the beauty of nature. With its captivating design, inviting interiors, and idyllic setting, this Main Line gem offers a unique opportunity to experience the epitome of modern luxury. Welcome home to a place where every detail tells a story and every moment is infused with warmth and charm. $1,329,000437 Inveraray Road Villanova, PA 19085
Courtesy: RE/MAX Main Line-Paoli, (610) 640-9300
View additional infoInveraray - High on a hill, once the Inver House estate dates back to 1798.Today this sought after secluded enclave of 68 homes on 113 acres is an extraordinary concept of design, lifestyle and the preservation of property for its lush green open space. Our next door neighbors are unique historic properties of the Main Lineâ¦.The Willows Park, Chanticleer Gardens, and âThe Philadelphia Story" Ardrossan Farm. Architect Ann Capron who was inspired by the modern âOpen Conceptâ floorpan at the time in California designed Inveraray with large windows, high ceiling and skylights to enjoy the privacy with integrated nature views. This concept is still popular today! 2 Story Entrance Hall. Step down Living Room,wall of windows, Fireplace, separated by decorative columns into the Dining Room, Eat In Kitchen with counter seating, Wet Bar and Table seating surrounded by glass doors to impressive private 2 tier deck. Cathedral beamed ceiling Family Room, fireplace, wall of builtins and glass doors to Deck. Powder Room, Laundry Room, entrance to 2 Car Garage. Hardwood t/o first floor. 2nd floor has 3 good size Bedrooms, closets and 2 Full Baths/ Skylights. Lower Level is finished with spacious Rec Room, Wet Bar, Office, Full Bath, walk in Cedar Closet, and Storage Room. This house is Southern Exposure and views of open space which are beautiful year round! Inveraray combines the best of HOA living in a single family home! Fun social activities are Holiday Party, Book Club, âCocktails on the Commonsâ,and our own Mens and Ladies Golf Outings. This tranquil setting of grazing Angus cattle, ponds, park and rolling hills is just minutes to the town of Wayne, train to Center City, easy commute to King of Prussia and major roads. LOCATION LOCATION LOCATION $2,550,000123 W Wayne Avenue Wayne, PA 19087
Courtesy: SSH Real Estate, (215) 893-3000
View additional infoPrime Mixed-Use Commercial (Office) & Residential (Carriage House) Property For Sale in the Heart of Wayne: Unique Opportunity to purchase an Office Building and Residential Carriage House on the same property with parking! Asking Price for the Office & Carriage House is $2,550,000. $1,250,000558 W Montgomery Avenue Haverford, PA 19041
Courtesy: Long & Foster Real Estate, Inc., (610) 853-2700
View additional infoImagine this home brought back to the splendor it once was. Here is a rare opportunity to purchase a home filled with Old World Charm in the heart of the Main Line! This home was designed using the Romanesque Revival style; some of the hallmark features include the massive quality, thick walls, the weighty stone exterior, round arches beautiful stained-glass windows and stunning towers. This home was converted to a triplex many years ago but many of the breathtaking features survived and are waiting to be brought back to its original grandeur! In addition to this fabulous home, these is also an exquisite Stone Carriage House waiting to be rehabbed! Sitting on .68 acres, it is surrounded by prestigious Universities and colleges, the Bryn Mawr and Haverford Town Squares are within walking distance plus Suburban Square is just down the road, this is an ideal location. This solid home is ready for a new owner with a vision to bring it back to its full grandeur. $1,925,000425 Chestnut Lane Wayne, PA 19087Open House: Saturday, 5/11 1:00-3:00PM
Courtesy: BHHS Fox & Roach Wayne-Devon, (610) 651-2700
View additional infoWonderful combination of historic charm and modern amenities! Located on a quiet tree-lined street in sought-after, walk-to-Wayne, this 6+ Bedroom, 4/1 Bath, Arts and Crafts-style home has been extensively renovated to incorporate features that todayâs buyers crave. "Bon Air" is located on the highest elevation in North Wayne, and features a large gourmet kitchen, luxurious primary bathroom, and attached, oversized 2-car garage with indoor access and bonus living space above. Intricate hand-carved wooden griffins frame the entrance to the Living Room, which has a stone fireplace with carved wood mantel, natural wood wainscoting, and tall ceiling height. A cozy alcove and a second fireplace are found in the Music/Sitting Room. Nearby, the gracious Dining Room can accommodate the largest of dinner parties. On the opposite side of the Entrance Hall, youâll love relaxing in the Family Room, with coveted open flow to the Kitchen and Breakfast Room. Chefs will love preparing meals in the expansive Kitchen, which has a vaulted ceiling, Shaw farmhouse sink, and a generous island with a prep sink and barstool seating. Extensive floor-to-ceiling custom cabinetry provides abundant storage. Appliances include a very large built-in refrigerator, 6-burner gas cooktop, microwave, Bosch double wall ovens, and TWO Bosch dishwashers. Large windows flood the Kitchen and Breakfast Room with natural light, A separate bar area features glass display cabinets, sink, and a wine frig. Several doors lead to the rear deck, which has multiple seating areas for relaxing outside in warm weather months. This level also features a Powder Room, Laundry Room, and several closets. Drop all your gear in the large Mudroom, with soaring 2-story ceilings and large built-in cubbies, plus direct access to the driveway and Garage. Ascend the rear staircase to the large Rec Room with ample space for TV watching and billiards, plus a Bedroom and a 4th full Bathroom (ideal for guests, in-laws, fitness equipment, or a secluded Office.) A soaring 3-story staircase has intricate millwork and a window bench. Nestled to one side is the Primary Bedroom, with 3 capacious walk-in closets, and a luxurious Primary Bathroom with double vanity, a deep freestanding claw-foot tub, separate shower with multiple shower heads, and private toilet room. This suite also features a glorious Study, with a 3rd fireplace and tall tray ceiling. Three more bedrooms on the 2nd floor share a renovated Hall Bathroom. Bedrooms 5 and 6, plus a 3rd full Bathroom and several large closets are found on the 3rd floor. The 2nd Garage is detached and is currently used for storage. It offers great potential for creating a studio, gym, or workshop. The scenic ½ ac. property is bordered by mature shrubs and trees for privacy, and there is ample level lawn for recreation. Designed by Frank & William Lightfoot Price, and built by Wendell and Smith, this c.1889 home is one of only four historic âTower Houseâ style homes in the area. Enjoy a warm sense of community through a neighborhood directory and activities like progressive dinners, and the annual soap box derby, organized by the historic North Wayne Protective Association, which is one of the oldest civic associations in the country. Located in top-ranked Radnor Township School District, this home is just a 10-minute stroll from the train station and the charming village of Wayne, known for great restaurants, boutique shopping, and vibrant community events. Convenient to schools, parks, Center City, corporate centers, and the Airport. $1,449,0001131 Springmont Circle Bryn Mawr, PA 19010
Courtesy: BHHS Fox & Roach-Haverford, (610) 649-4500
View additional infoIndulge in the epitome of modern luxury living within this contemporary masterpiece, meticulously remodeled and professionally designed to evoke drama, elegance, and functionality. Situated on a serene double cul-de-sac neighborhood, this five-bedroom residence offers a unique three-dimensional living experience, seamlessly blending indoor and outdoor spaces. Bask in the tranquility of the landscaped grounds, featuring a swimming pool, terraces, and flower gardens, all visible through walls of sliding glass doors and large sunny windows. Recently installed exterior lighting is automatically controlled by Lutron's Caseta System and designed to aesthetically and effortlessly guide you up the driveway and in full view of the stunning Japanese Maple that welcomes you home. Step through the grand foyer into the living room, where a fireplace, beamed ceiling, and dramatic curved wall create an intriguing and inviting ambiance. The adjacent dining room boasts abundant natural light and is perfect for hosting lively gatherings with family and friends. The eat-in kitchen is a chef's dream, showcasing double-glass cabinets, artisan hardware, and high-end appliances. The spacious family room, with its own fireplace and wall of glass, allows for maximum comfort and enjoyment while also seamlessly guiding you to the brick terrace and expansive yard beyond. The large, outdoor terrace adds yet another gathering space also wired for sound â al fresco cocktails, dining and grilling are the recipe for delicious fun & forever memories both inside and out! Discover a sumptuous first-floor bedroom suite with a limestone shower and private entry, ideal for guests or multi-generational living. Ascend the stunning cantilevered staircase to the luxurious primary bedroom suite, complete with a walk-in dressing room and spa-style bath. Three additional beautifully designed bedrooms and a full bath offer ample space for family or guests. The finished lower level provides additional living space, while recessed, dimmable lighting and a Generac generator add convenience and 24/7 peace of mind. The home features a premium geothermal HVAC system, purification enhancements to the homeâs water and air handling systems throughout, LED lighting, and high-efficiency windows ensure both comfortable and sustainable living. Centrally located in a very safe and sought-after neighborhood, this home offers easy access to award-winning schools, dining, shopping, commuter roads, and regional rail. With its ergonomic design and eco-conscious features, this modern home provides the perfect balance of sophistication and comfort, reminiscent of a Santa Barbara retreat. $3,999,998726 John Barry Drive Bryn Mawr, PA 19010
Courtesy: SERHANT PENNSYLVANIA LLC
View additional infoStunning, custom-designed home created by the collaborative efforts of Fred Bissinger and E.B. Mahoney. This luxurious Northside Bryn Mawr property sits on a flat manicured lot and features bespoke finishes throughout this turn-key home. Exceptionally low annual taxes of only $30,032.00(+-)! One of the few cul de sac streets in Bryn Mawr, Lower Merion Twp. Upon entering through the custom double walnut front doors, you will be immediately greeted by the French walnut flooring of the two-story foyer with floating staircase. You'll find ten foot ceilings throughout the first floor. The stunning formal dining room, accessible from the foyer, boasts intricate plaster crown molding and trim, floor-to-ceiling windows, and dazzling lighting fixtures. This magnificent space gracefully leads to an incredible Butler Pantry with dishwasher and sink. The kitchen is a chef's dream, featuring premier custom cabinets, limestone flooring, a full size Sub-Zero refrigerator and separate full size freezer, Wolf double ovens and warming drawer, Wolf 6 burner stove top, a Kohler stainless steel sink with Franke instant hot and a Dornbracht designer spray faucet. The kitchen is open to the breakfast room, with plenty of natural light and access to the backyard and outdoor kitchen. The butler's pantry, with additional cabinetry, is conveniently located next to the kitchen. The living room, located to the left of the foyer, features detailed plaster crown molding and a natural gas fireplace with a limestone mantel imported from Spain. The Library features mahogany wood-paneled walls and a natural gas fireplace with marble mantel, overlooks manicured gardens and leads to an incredible Bar Room that comfortably seats 4+. The Bar Room complete with a hammered brass sink, a Sub-Zero two-zone wine fridge, a separate Scotsman ice maker, and an additional small fridge. Upstairs, each of the en-suite bedrooms is generously sized, and includes a full custom walk-in closet and marble baths. The primary suite offers a spacious Sitting Room with built-ins and a private balcony overlooking the rear grounds as well as soaring ceilings. The Primary bathroom is truly exceptional, featuring floor-to-ceiling Calacatta Gold marble with radiant heated marble floor, radiant heat in the shower and under the bathtub, an Aktiva shower head, rain faucet, and handheld, Kallista by Barbara Barry polished nickel faucets and shower hardware with ivory handles, a Mirror Brot shaving mirror, two Robern medicine cabinets, a large Myson towel warmer, and in-wall control panels/TV. The finished windowed basement, half bath, is perfect for activities offering a sport court, recreation room, gaming room & Gym. The stunning gardens, designed by Landscape Architect Chuck Gale, are perfect for entertaining and relaxing alike, complete with a Lynx professional outdoor grill barbecue and kitchen, and a saltwater pool/spa with flagstone coping. The exterior is brilliantly landscaped, featuring irrigation by Cloudburst, lighting by Vernon Daniel Associates, and an invisible fence for pets. The outside area is also equipped with a six-speaker sound system. This home is equipped with an alarm system and an audio/visual full-house system with control in various rooms throughout the house, complete with high-end in-ceiling speakers in most rooms. The oversized 3-car garage provides plenty of room for 3 large cars and extra storage space. Second floor with 900 square feet of Bonus space over the garage easily provides 1- 2 bedrooms, 2 bathrooms, and 2 walk-in closets. This home is serviced by the award-winning Lower Merion School District and is conveniently located close to I-76, I-476, with easy access to New York City and Philadelphia. $4,995,0001425 Mount Pleasant Road Villanova, PA 19085
Courtesy: Compass RE, (610) 822-3356
View additional infoRare opportunity to own a piece of history and work with a seasoned Main Line builder to create your dream home on 4 lush acres in a stunning Villanova location. The buyer can choose to renovate the existing grand estate, originally built in 1704, to their taste and style OR to begin anew and build a custom estate further up on the lot. Highly sought after Lower Merion School District and perfect location to shopping and all that the Main line has to offer. Rendering is from another project by the same builder. $3,650,0001445 Mount Pleasant Road Villanova, PA 19085
Courtesy: Compass RE, (610) 822-3356
View additional info1780 Carriage house with Walter Durham addition being renovated completely to the finest luxury standards. The charming, Old world exterior leads to a refreshing modern escape with magazine-worthy interior. Gourmet kitchen with a large island opens to a dining room overlooking a courtyard garden as well as a dramatic living room with cathedral ceilings and floor to ceiling windows. The space will boast reclaimed beams and an oversized fireplace, the mantel salvaged by Durham during his addition. Wrap around windows and glass doors step out to a protected courtyard garden and terrace. Sumptuous main floor master suite with french door to garden, luxurious bath with deep soaking tub, as well as separate walk in his/her closets. An additional bedroom with ensuite bath and laundry will complete the main floor. Airy, open stairway leads both upstairs and down. Upstairs, two additional bedrooms have ample closet space, glorious light and share a jack-jill bath. Downstairs a large family room is finished with a beautiful gas fireplace, study, full bath and mudroom entrance off the four car detached garage. Option for completed detached in law suite with cathedral ceilings. Charming pea gravel courtyard. Complete renovation includes all new mechanicals and new standing seam metal roof. Perched on 1.7 acres in a neighborhood boasting some of the finest Main Line estates. Possibility for buyers to participate in remaining finish choices. $1,099,000993 Fairview Avenue Wayne, PA 19087
Courtesy: Homestead Land Sales, LLC, (610) 353-4755
View additional infoWelcome to The Enclave at St David's. This home is Built and Move In Ready. 993 Fairview Avenue is part of nine new construction residences in a private enclave near the heart of downtown Wayne. A collection of eight carriage homes and one single-family home, they feature spacious interior living with thoughtful finishes throughout. Live effortlessly between the sanctuary of home and the vibrancy of downtown Wayneâs thriving restaurant scene. This beautiful carriage home has 3248 square feet of living space. Five bedrooms, three full baths, and two half baths. The first floor features 9 foot ceilings in the open concept kitchen, dining, living room. A perfect spot to entertain friends and family. Off of the dining room youâll find your outdoor entertainment area. A sprawling 375 square-foot deck that overlooks the beautifully landscaped community. On the second floor the large primary suite is flooded with natural light. The primary en suite includes a wet room with shower, hand shower and soaking tub. The walk-in closet completes the space. Two additional bedrooms, full bath, and laundry space complete this floor. Walk up to the third-floor for two additional bedrooms, full bath, as well as two bonus rooms. Home office, TV room, playroom, game room. Take your pick. On the lower level, youâll find a large living and entertaining space. Large enough for a TV area, bar, and even a pool table. From this space you can walk out to your ground floor patio and back yard. James Hardie siding, black Andersen windows, Azek Vintage Collection decking, Shaw Couture white oak wide plank flooring, GE profile appliances. Located in the award-winning Tredyffrin Easttown school district. Close to the train station, freeways, and King Of Prussia shopping and dining. Donât miss this opportunity to live in a beautiful new construction home, in a top school district in the state, close to all of the amenities that Wayne has to offer. This home is built and move-in ready. All you have to do is pack your bags. Taxes TBD. This development is 90% completed and no exterior construction. How may I help you?Get property information, schedule a showing or find an agent |
|||||||||||||||||||||||||||||||||||||||||||||||||||||||||||||||||
Copyright © Metropolitan Regional Information Systems, Inc.


