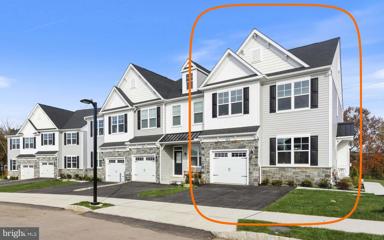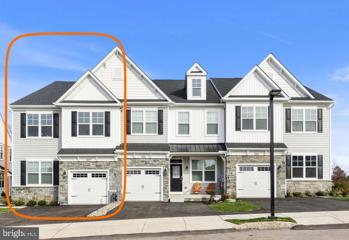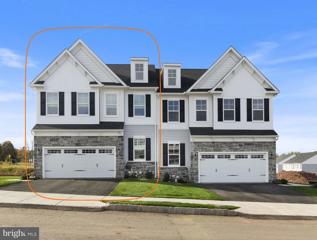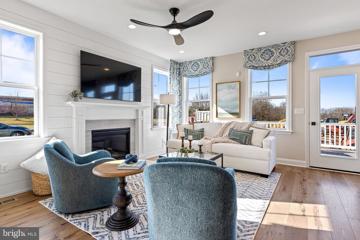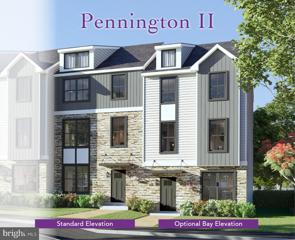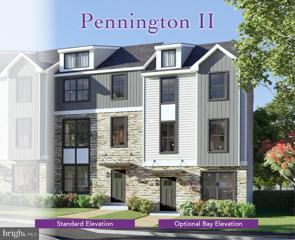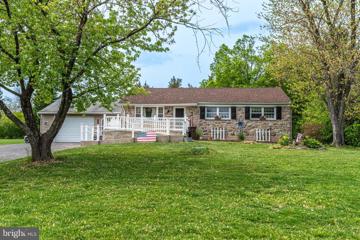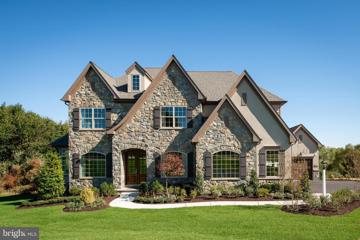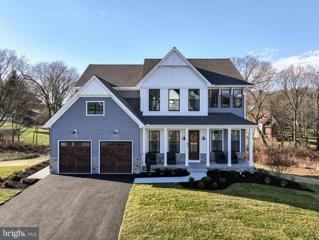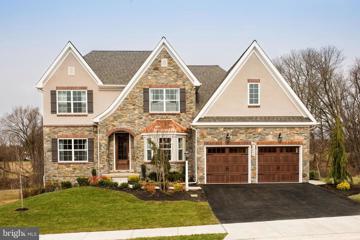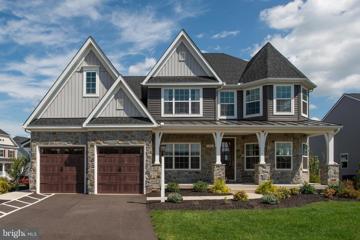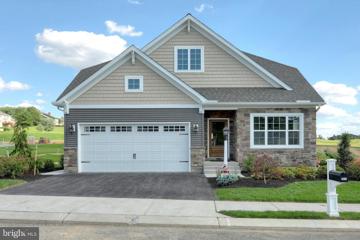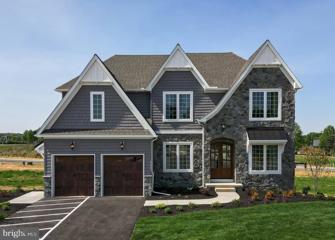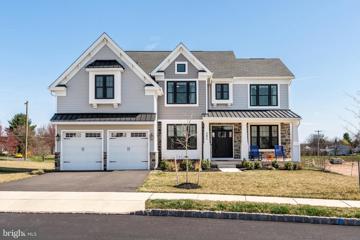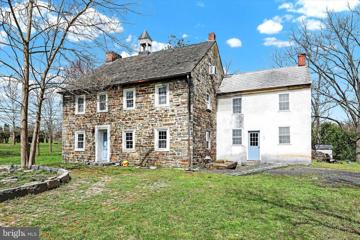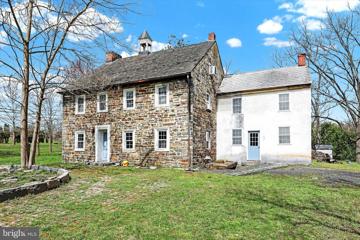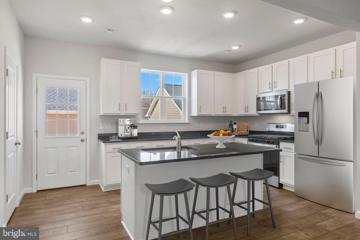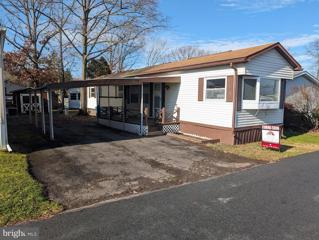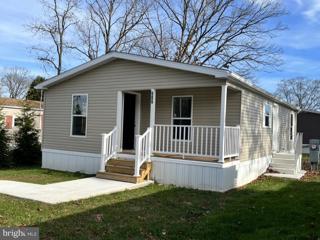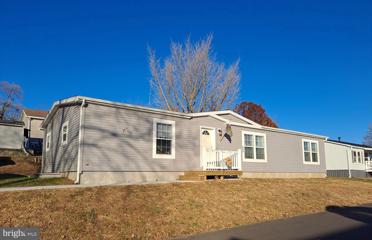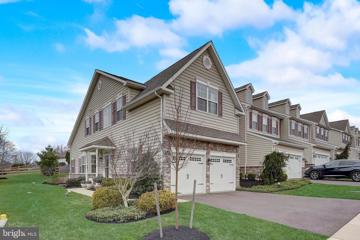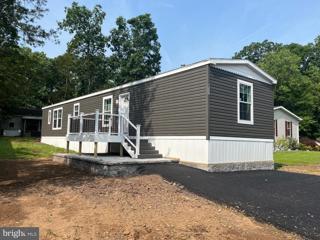 |  |
|
Tylersport PA Real Estate & Homes for SaleWe were unable to find listings in Tylersport, PA
Showing Homes Nearby Tylersport, PA
Courtesy: Foxlane Homes, (610) 755-1778
View additional infoQuick delivery home ready for a fall move in! This brand new Cambridge End home is beautifully designed with selections hand picked by our talented design team. Featuring a gourmet kitchen with tented hood, upgraded quartz countertops, tile backsplash, upgraded Whirlpool appliances, and upgraded hardwood flooring on the first floor. Enjoy a fireplace in the open concept living and dining areas that flows to a flex room, perfect for a home office. The second floor features a well appointed owner's suite with two walk in closets, vaulted ceiling, and upgraded countertops and cabinets in owner's bathroom. The second floor also features two additional bedrooms, hall bathroom, and laundry room. The basement is unfinished and equipped with a three piece plumbing rough in for a future powder or full bathroom, providing you with more possibilities to customize your home after move in. Located in the quaint town of Harleysville, Highpointe at Salford is a neighborhood of 62 luxury 3-4 bedroom attached homes located within the award winning Souderton Area School District. Foxlane Homeâs newest community is located minutes from downtown Harleysville and Skippack and close to Routes 63, 73 and 113 making it the perfect place to live, work and play! The Cambridgeâs 2,000 square feet offers space in all the right places with a spacious kitchen open to the great room and dining area and 1st floor flex room. The generous ownerâs suite features two large walk-in closets and private bath. Two additional bedrooms, a full bath and laundry room round out the 2nd floor. Hurry in today to view the remaining homes and customize your new home to fit your lifestyle.
Courtesy: Foxlane Homes, (610) 755-1778
View additional infoQuick delivery home ready for a fall move in! This brand new Cambridge End home is beautifully designed with selections hand picked by our talented design team. Featuring a gourmet kitchen with tented hood, upgraded quartz countertops, tile backsplash, upgraded Whirlpool appliances, and upgraded hardwood flooring on the first floor. Enjoy a fireplace in the open concept living and dining areas that flows to a flex room, perfect for a home office. The second floor features a well appointed owner's suite with two walk in closets, vaulted ceiling, and upgraded countertops and cabinets in owner's bathroom. The second floor also features two additional bedrooms, hall bathroom, and laundry room. The basement is unfinished and equipped with a three piece plumbing rough in for a future powder or full bathroom, providing you with more possibilities to customize your home after move in. Located in the quaint town of Harleysville, Highpointe at Salford is a neighborhood of 62 luxury 3-4 bedroom attached homes located within the award winning Souderton Area School District. Foxlane Homeâs newest community is located minutes from downtown Harleysville and Skippack and close to Routes 63, 73 and 113 making it the perfect place to live, work and play! The Cambridgeâs 2,000 square feet offers space in all the right places with a spacious kitchen open to the great room and dining area and 1st floor flex room. The generous ownerâs suite features two large walk-in closets and private bath. Two additional bedrooms, a full bath and laundry room round out the 2nd floor. Hurry in today to view the remaining homes and customize your new home to fit your lifestyle.
Courtesy: Foxlane Homes, (610) 755-1778
View additional infoFinal 2-car garage home available by Foxlane Homes in Harleysville! Move in by the fall into a beautifully designed home hand selected by our talented team featuring upgraded options and 2,898 square feet of space. The first floor features open concept living with a fireplace, hardwood flooring, gourmet kitchen including a tented hood above the stove, upgraded appliances, and quartz countertops. Enjoy a finished walkout basement with a three piece plumbing rough in for a future powder or full bathroom. The second floor features the laundry room, 3 bedrooms including a spacious owner's suite with dual walk in closets, and well appointed private bathroom including quartz countertops and a frameless shower. This one of a kind home at Highpointe at Salford in Harleysville provides a low-maintenance lifestyle with no yard work needed and is located minutes from downtown Skippack and close to Routes 63, 73 and 113 making it the perfect place to live, work and play! $949,9001031 Arthur Dr Souderton, PA 18964Open House: Saturday, 5/18 1:00-5:00PM
Courtesy: Shanti Realty LLC, (215) 867-9297
View additional infoWelcome to READY TO MOVE-IN your dream home by Pulte Homes! This 4BR, 3.5Bathroom (Basement with rough-in to add one more full bathroom) stunning new construction residence offers the perfect blend of elegance and functionality, with thoughtful design and quality craftsmanship evident in every detail. It is ready to move in. Home is situated in North-East facing direction. Step inside to discover an inviting open concept layout, ideal for modern living and entertaining. The spacious main level features a sunlit family room, perfect for cozy evenings, and a kitchen that's sure to inspire your inner chef. With quartz sleek countertops, stainless steel appliances, and ample 42" tall upgraded cabinets space with all soft close cabinet doors & pull out drawers, this kitchen is as beautiful as it is functional. The built in Microwave venting exhaust outside for no foul smell. The PPC is a very convenient multi-purpose room next to the kitchen. Enjoy the family room with surround sound pre-wired audio set-up. The flex room is the perfect space for the office & library. Upgraded engineered wood floor through out the first floor. Upstairs, you'll find a luxurious master suite retreat complete with a spacious ensuite bathroom and a large walk-in closet. The master bedroom has tray ceiling for a nice look. Three additional bedrooms & two full bathrooms (one full attached bathroom was optionally added) offer plenty of space for family and guests, while the convenient upper-level laundry room adds to the home's practicality. The big loft area enough for entertaining or kids play area. Bedrooms have good size walk-in-closets. Also the house comes with an upgraded knobs through out. Head downstairs to the unfinished basement, where the possibilities are endless. With a rough-in bath included, this space offers the opportunity to create the ultimate entertainment area, home gym, or whatever your heart desires. Comes with Egress window, two small other windows and plenty of heights. HVAC system is zoned for comfort & convenience, the tankless water heater saves big bucks & PEX pipes are perfect for all weathers. Concrete walls are insulated to save energy. Outside, the level lot is spacious provides the perfect backdrop for outdoor gatherings and summer barbecues. Whether you're playing catch with the kids or enjoying a quiet evening under the stars, this backyard oasis is sure to delight. Extra large storage space in the garage can be converted into an additional kitchen. Conveniently located near parks, schools, shopping, dining, and major highways, this home offers the perfect blend of tranquility and convenience. Don't miss your chance to make this exceptional property your own â schedule a showing today and experience the epitome of suburban living. you'll enjoy everything this vibrant area has to offer while still having a peaceful retreat to call home.
Courtesy: Foxlane Homes, (610) 755-1778
View additional infoLast Chance to own a luxury twin in Harleysville. Welcome to Highpointe at Salford by Foxlane Homes. Come visit our decorated Cambridge model and fall in love with this perfectly designed twin. Located in the quaint town of Harleysville, Highpointe at Salford is a neighborhood of 62 luxury 3-4 bedroom attached homes located within the award winning Souderton Area School District. Foxlaneâs newest community is located minutes from downtown Harleysville and Skippack and close to Routes 63, 73 and 113 making it the perfect place to live, work and play! The Cambridgeâs 2,000 square feet offers space in all the right places with a spacious kitchen open to the great room and dining area and 1st floor flex room. The generous ownerâs suite features two large walk-in closets and private bath. Two additional bedrooms, a full bath and laundry room round out the 2nd floor. Hurry in today to view the remaining homes and customize your new home to fit your lifestyle.
Courtesy: Rudy Amelio Real Estate, (610) 437-5501
View additional infoThe Fields at Jacobs Way in Harleysville is designed and built by award-winning Kay Builders! The Pennington II Model w/ 2,100 sq. ft & optional Bay Window façade offers all the best in three-story living. The lower-level rear entry garage includes a finished flex space, powder room, and a 5X6 patio. As one enters the main floor, they are greeted by wide areas, plenty of recessed lighting, and engineered hardwood. While staying relatively open, guests see a clearly delineated family room guests see a delineated family room w/ access to 10X8 deck, dining area, and kitchen. Large kitchen including stainless appliances, 42" cabinets with soft-close drawers, and quartz countertops that fit a workstation island with an overhang for extra seating. The powder room is ideally situated to provide more privacy and convenience. Beautiful owner's suite and bath with a big walk-in closet, double vanities, quartz countertops, and a glass-enclosed tiled shower are located on the upper floor. This property is completed with a hall bathroom, laundry, and two additional large bedrooms. Package for a Smart Home: Ring Doorbell, Nest Smart Thermostat, Wi-Fi Liftmaster garage door opener. Excellent location near restaurants, retail centers, and major freeways. Low HOA. Buildersâ Warranties. JW 1-5
Courtesy: Rudy Amelio Real Estate, (610) 437-5501
View additional infoThe Fields at Jacobs Way in Harleysville is designed and built by award-winning Kay Builders! The Pennington II model w/ 2,079 sq. ft offers all the best in three-story living. The lower-level rear entry garage includes a finished flex space, powder room, and a 5X6 patio. As one enters the main floor, they are greeted by wide areas, plenty of recessed lighting, and engineered hardwood. While staying relatively open, guests see a delineated family room w/ access to a 10X8 deck, a dining area, and kitchen. Large kitchen including stainless appliances, 42" cabinets with soft-close drawers, and quartz countertops that fit a workstation island with an overhang for extra seating. The powder room is ideally situated to provide more privacy and convenience. Beautiful owner's suite and bath with a big walk-in closet, double vanities, quartz countertops, and a glass-enclosed tiled shower are located on the upper floor. This property is completed with a hall bathroom, laundry, and two additional large bedrooms. Package for a Smart Home: Ring Doorbell, Nest Smart Thermostat, Wi-Fi Liftmaster garage door opener. Excellent location near restaurants, retail centers, and major freeways. Low HOA. Buildersâ Warranties. JW 1-2
Courtesy: Coldwell Banker Heritage-Quakertown, (215) 536-6777
View additional infoWonderful 4 Bedroom Rancher on 3/4 acre in Upper Perk School District. Super yard space and lovely front deck made with composite wood for longevity and low maintenance. It is complete with ramp for easy mobility. New Roof & New Well Pump. Wood burning stove in Basement & 4 window A/C Units (as-is condition) included. Original wood floors throughout. Renovated Kitchen with Dishwasher, Oversized Stainless Steel Sink with updated counter tops and flooring. Bathroom also renovated with Barn Door linen closet, vanity, mirror, and lighting. Large Family Room and a Sunroom ready for your finishing touches. The Master Bedroom is large and has an additional room that at one time was a powder room but used now for Closet and Storage space. There are 3 additional bedrooms and hall linen closet plus a full basement and 1+car attached garage. Outback you will find a peaceful patio area that has a canopy and hot tub included for your relaxation and entertainment pleasures. $250,000258 N 4TH Street Perkasie, PA 18944
Courtesy: Keller Williams Real Estate-Montgomeryville, (215) 631-1900
View additional infoSome Elbow Work and Cosmetics is what this All Brick Row/Towne Home needs with Covered front porch, maintenance free decking and PVC railings. Laundry room and powder room on main level. Home has replacement windows and full partially finished basement with bilco doors, large Kitchen , first floor has high ceilings, wood floors and moldings. Deep back yard with privacy fencing, large shed and alley access. Convenient and walkable in town location, Immediate occupancy and easy to show...Being sold in as-is condition.
Courtesy: Patriot Realty, LLC, (717) 963-2903
View additional infoWelcome to Glenwood Chase - a community of brand new construction homes for sale in the charming town of Pennsburg, PA. This community will feature 45 single-family homesites, most of which are approximately a half acre in size, and two larger homesites for those who desire even more space. Located in Pennsburg, PA, Glenwood Chase is centrally located between Allentown, Philadelphia, and Reading, providing residents with easy access to all the amenities and conveniences of city living. With nearby access to Route 100, 476, and Route 309, commuting to work or exploring the area has never been easier. Pennsburg, PA is a historic town with a strong sense of community and a rich history dating back to the Revolutionary War. The town offers a wide range of recreational opportunities, including parks, hiking trails, and community events, making it the perfect place to call home for families and outdoor enthusiasts alike. The Devonshire is a 4+ bed, 2.5+ bath home featuring an open floorplan, 2 staircases, and many unique customization options. Inside the Foyer, there is a Living Room to one side and Dining Room to the other. In the main living area, the 2-story Family Room opens to the Kitchen with large eat-in island. The Kitchen also has a walk-in pantry and hall leading to the Study. Private Study near back stairs can be used as optional 5th bedroom. Upstairs, the spacious Owner's Suite has 2 walk-in closets and a private full bath. Bedroom 2, 3, & 4 share a hallway bath. Laundry Room is conveniently located on the same floor as all bedrooms. Oversized 2-car garage included. The Devonshire can be customized to include up to 7 Bedrooms and 8.5 Bathrooms.
Courtesy: Patriot Realty, LLC, (717) 963-2903
View additional infoWelcome to Glenwood Chase - a community of brand new construction homes for sale in the charming town of Pennsburg, PA. This community will feature 45 single-family homesites, most of which are approximately a half acre in size, and two larger homesites for those who desire even more space. Located in Pennsburg, PA, Glenwood Chase is centrally located between Allentown, Philadelphia, and Reading, providing residents with easy access to all the amenities and conveniences of city living. With nearby access to Route 100, 476, and Route 309, commuting to work or exploring the area has never been easier. Pennsburg, PA is a historic town with a strong sense of community and a rich history dating back to the Revolutionary War. The town offers a wide range of recreational opportunities, including parks, hiking trails, and community events, making it the perfect place to call home for families and outdoor enthusiasts alike. The Magnolia is a brand new plan featuring 4 beds, 2.5 baths, and lots of structural customizations options available! The open floorplan features a 2-story Family Room open to the Kitchen with spacious and walk-in pantry. The Dining Room is a defined space at the front of the home, but easily accessible to the Kitchen. Entry area off the Kitchen has a walk-in closet and access to the garage. Living Room at front of home is open to the Foyer. Private Study provides additional, functional space on the first floor. Upstairs, the Owner's Suite has 2 walk-in closets and a large en suite bathroom. The hallway overlooks the Family Room below and leads to 3 additional bedrooms, full hallway bathroom, and conveniently-located Laundry Room.
Courtesy: Patriot Realty, LLC, (717) 963-2903
View additional infoWelcome to Glenwood Chase - a community of brand new construction homes for sale in the charming town of Pennsburg, PA. This community will feature 45 single-family homesites, most of which are approximately a half acre in size, and two larger homesites for those who desire even more space. Located in Pennsburg, PA, Glenwood Chase is centrally located between Allentown, Philadelphia, and Reading, providing residents with easy access to all the amenities and conveniences of city living. With nearby access to Route 100, 476, and Route 309, commuting to work or exploring the area has never been easier. Pennsburg, PA is a historic town with a strong sense of community and a rich history dating back to the Revolutionary War. The town offers a wide range of recreational opportunities, including parks, hiking trails, and community events, making it the perfect place to call home for families and outdoor enthusiasts alike. The Augusta features an open floorplan and first-floor Ownerâs Suite. An eat-in Kitchen and Breakfast Area are open to the Family Room. The Ownerâs Suite has a full bath and large walk-in closet. A Study and formal Dining Room are off the front Foyer. The Laundry Room leads to a 2-car Garage. A Loft Area, full bath, and 3 additional bedrooms with walk-in closets are located upstairs. The Augusta can be customized to include up to 5 Bedrooms and 3.5 Bathrooms.
Courtesy: Patriot Realty, LLC, (717) 963-2903
View additional infoWelcome to Glenwood Chase - a community of brand new construction homes for sale in the charming town of Pennsburg, PA. This community will feature 45 single-family homesites, most of which are approximately a half acre in size, and two larger homesites for those who desire even more space. Located in Pennsburg, PA, Glenwood Chase is centrally located between Allentown, Philadelphia, and Reading, providing residents with easy access to all the amenities and conveniences of city living. With nearby access to Route 100, 476, and Route 309, commuting to work or exploring the area has never been easier. Pennsburg, PA is a historic town with a strong sense of community and a rich history dating back to the Revolutionary War. The town offers a wide range of recreational opportunities, including parks, hiking trails, and community events, making it the perfect place to call home for families and outdoor enthusiasts alike. The Nottingham features a 2-story Family Room open to the eat-in Kitchen with walk-in pantry and Breakfast Area. The spacious Ownerâs Suite is located on the first floor, with 2 walk-in closets and full Bathroom. A Study, formal Dining Room, Powder Room, Laundry Room, and 2-car garage complete the first level. The hallway upstairs overlooks the Family Room below. An optional Bonus Room is located over the Ownerâs Suite. 3 additional Bedrooms with walk-in closets and a full Bath are on the second floor. The Nottingham can be customized to include up to 6 Bedrooms and 4.5 Bathrooms.
Courtesy: Patriot Realty, LLC, (717) 963-2903
View additional infoWelcome to Glenwood Chase - a community of brand new construction homes for sale in the charming town of Pennsburg, PA. This community will feature 45 single-family homesites, most of which are approximately a half acre in size, and two larger homesites for those who desire even more space. Located in Pennsburg, PA, Glenwood Chase is centrally located between Allentown, Philadelphia, and Reading, providing residents with easy access to all the amenities and conveniences of city living. With nearby access to Route 100, 476, and Route 309, commuting to work or exploring the area has never been easier. Pennsburg, PA is a historic town with a strong sense of community and a rich history dating back to the Revolutionary War. The town offers a wide range of recreational opportunities, including parks, hiking trails, and community events, making it the perfect place to call home for families and outdoor enthusiasts alike. The Andrews features an open floorplan with optional 2-story Family Room. The Kitchen features an eat-in island open to Dining Area and Family Room. First-floor Ownerâs Suite has a walk-in closet and private bath. A Study, Powder Room, and Laundry Room are also on the first floor. 2 additional bedrooms, a full bath, and optional Loft Area complete the second floor.
Courtesy: Patriot Realty, LLC, (717) 963-2903
View additional infoWelcome to Glenwood Chase - a community of brand new construction homes for sale in the charming town of Pennsburg, PA. This community will feature 45 single-family homesites, most of which are approximately a half acre in size, and two larger homesites for those who desire even more space. Located in Pennsburg, PA, Glenwood Chase is centrally located between Allentown, Philadelphia, and Reading, providing residents with easy access to all the amenities and conveniences of city living. With nearby access to Route 100, 476, and Route 309, commuting to work or exploring the area has never been easier. Pennsburg, PA is a historic town with a strong sense of community and a rich history dating back to the Revolutionary War. The town offers a wide range of recreational opportunities, including parks, hiking trails, and community events, making it the perfect place to call home for families and outdoor enthusiasts alike. The Hawthorne is a 4 bed, 2.5 bath home featuring an open floorplan with 2-story Family Room, Breakfast Area, and Kitchen with island and walk-in pantry. The first floor also has a Dining Room, Living Room, and private Study. The Entry Area has a walk-in closet and leads to the 2-car Garage. Upstairs, the hallway overlooks the Family Room below. The Owner's Suite features 2 walk-in closets and a private full bath. 3 additional bedrooms with walk-in closets, a full bathroom, and Laundry Room complete the second floor. The Hawthorne can be customized to include up to 6 Bedrooms and 5.5 Bathrooms. $1,145,000382 Foxtail Drive Harleysville, PA 19438Open House: Sunday, 5/19 12:00-2:00PM
Courtesy: Coldwell Banker Realty, (610) 828-9558
View additional infoWelcome to luxury living at its finest! Situated on one of the premium neighborhood lots, this magnificent, like-new construction home offers an impressive 3,100 square feet of living space, plus a sprawling finished basement that adds even more versatility to your lifestyle. This Chapel Hill model offers 5 bedrooms, 4.5 bathrooms, a 2 car garage, large mud room with built in bench and cubbies, and so much more. Full of upgrades, no detail has been spared in this home, where every corner exudes sophistication and charm. As you enter the front door, you are greeted by gleaming 6-inch European Oak hardwood floors that span the entirety of the first floor, setting a tone of elegance and luxury. The 9-foot ceilings and loads of natural light further enhance the sense of space and airiness throughout the home. The heart of the home lies in the gourmet kitchen, a place that will inspire your inner chef. From the expansive 8 foot island, to the 42 inch cabinets, double wall ovens, top of the line appliances, stunning quartz countertops, walk in pantry, and 5-burner gas range, this culinary masterpiece is sure to impress. The butlerâs pantry adds both style and functionality to this culinary haven. Entertain with ease with the open floor plan, where the kitchen seamlessly connects to the living room with custom fireplace, creating a cozy ambiance. Host elegant dinner parties in the formal dining room and utilize the flex room as an office, formal living room- the choice is yours. A convenient placed powder room completes the main level. Upstairs, retreat to the lavish comfort of the master suite with custom wainscoting, complete with a spa like bathroom with a soaking tub, double vanities, shower with bench and two finished walk in closets. Another bedroom, fit for royalty, boasts its own attached bathroom and walk in closet. The other two bedrooms offer ample space, generous walk in closets, and share the hall bathroom. The convenient upper level, oversized laundry room, complete with cabinets and a walk in linen closet ensures that chores are a breeze. Descend to the fully finished basement, where the opportunities are endless! Here you will find the fifth bedroom, currently used as a home gym, with a full bathroom. This space has so many uses, you will be sure to find the perfect one for you. The unfinished section of the basement is perfect for all your storage needs. Outside, entertainment options continue with an oversized stamped concrete patio, with built-in fire pit, that is perfect for those summer BBQs, or cozy evenings under the stars. This home truly has it all. Situated in a desirable neighborhood, it offers the perfect combination of luxury and comfort. Conveniently located close to running & bike paths, parks, Skippack Village, Main Street Harleysville, and easy accessibility to major highways. Donât miss out on the opportunity to make this exquisite house your home. Schedule a showing today and prepare to be amazed! $690,500214 Fairhill Road Hatfield, PA 19440
Courtesy: Realty One Group Restore - BlueBell, (215) 828-5330
View additional infoWelcome to this beautiful stone front home on over two and a half acres. The home appears to be a rancher from the front but actually has three story elevations in the back with a walkout basement. A new roof in 2021 allows peace of mind to rock away on the covered front porch. As you step inside the front door, there is a slate floored foyer with coat closet and stairs to the upper level. To the left of the foyer is the hallway to the main bedroom, full bath, several closets, beamed ceiling and lighted ceiling fan. Down the hall is the second bedroom with full bath and bathtub. Upstairs you will find two generous bedrooms with great closets and, in between, a full bath with stall shower. Through the right bedroom is a full door to access the "gigantic" attic which could be used as future living space. To the right of the foyer is the formal living room (now in use as a formal pool table room). Adjacent to that is the formal dining room with wainscoting and ceiling crown moulding. Both living room and dining room have wood floors. From the dining room you enter the large sunny kitchen with granite countertops, custom tiled backsplash, ceramic tiled floor, stainless steel appliances and sink and two large pantries. Off the kitchen to one side are the laundry and powder rooms and a door to the oversize two car garage. Adjacent to the kitchen is a choice seating area open to the expansive family room. Both the kitchen and family room have beamed ceilings. The family room with its wood floors has a focal point stone fireplace with stone hearth and wood burning stove. The custom wood cabinetry on either side coordinates with the wood floors in the family room. As if that is not enough, for great outdoor entertaining on this floor there is a screened, slate floored porch with ceiling fan and a door to the paver patio plus additional patio with covered rear door. The lower level has a large, finished space with outside exit and is now used as a den and office. The stone fireplace there is only decorative. Through the barn door is a very large utility room. Beyond the stairway is an enormous unfinished basement space with a workshop and "anything you want it to be" area. As you look on to your back yard acreage, be amazed that you also own nearly one hundred yards into the woods at the end of the yard. There is an invisible fence in the yard with two collars included if desired. Everything has been meticulously maintained with lots of love and caring so--- if you might ask "what else is new", the answer is new roof 2021, new water heater Dec 2023, new well pump Jan 2022, new stove, new washer and dryer 2019, new refrigerator and microwave 2017, lawn irrigation drainage added 2023, turf care contracted 2023, driveway sealed 2023, family room fireplace just cleaned and serviced, regular yearly function inspection of septic mound, septic just serviced. Become the fortunate qualified owner and make this magnificent home yours.
Courtesy: BHHS Homesale Realty- Reading Berks, (800) 383-3535
View additional infoDiscover the hidden potential of this enchanting Stone Farmhouse sitting on over 9 acres in the Perkiomen Valley School District. With a nod to its rich history, this property offers a unique opportunity for a modern makeover while retaining its timeless charm. Step inside to find upgrades already in place, such as a refreshed kitchen and efficient heating system, beautiful original hardwood floors, stunning fireplace. Outside, explore the expansive grounds with creek access and a large bank barn, providing ample space for storage and creative projects. Across the street, embrace the vast 5-acre pasture, envisioning endless possibilities for agriculture, leisure, or future development, pending township approval. From sustainable homesteading to cultivating a tranquil oasis, the potential is yours to unlock. Embrace the journey of transformation as you breathe new life into this historic gem, creating a sanctuary that truly feels like home. Schedule your private tour today.
Courtesy: BHHS Homesale Realty- Reading Berks, (800) 383-3535
View additional infoDiscover the hidden potential of this enchanting Stone Farmhouse sitting on over 9 acres in the Perkiomen Valley School District. With a nod to its rich history, this property offers a unique opportunity for a modern makeover while retaining its timeless charm. Step inside to find upgrades already in place, such as a refreshed kitchen and efficient heating system, beautiful original hardwood floors, stunning fireplace. Outside, explore the expansive grounds with creek access and a large bank barn, providing ample space for storage and creative projects. Across the street, embrace the vast 5-acre pasture, envisioning endless possibilities for agriculture, leisure, or future development, pending township approval. From sustainable homesteading to cultivating a tranquil oasis, the potential is yours to unlock. Embrace the journey of transformation as you breathe new life into this historic gem, creating a sanctuary that truly feels like home. Schedule your private tour today.
Courtesy: Craig Properties Inc, (267) 895-1787
View additional infoEnter the charming Victoria townhome and be welcomed by a bright and airy living space. This well-designed home flows seamlessly from room to room, meaning you will never miss a moment with family and friends! Prepare a meal on the large kitchen island to serve in the adjoining dining room or enjoy a movie night in the spacious family room. An optional deck is available and conveniently located off the kitchen, which allows your get-togethers to transition outdoors with ease or enjoy a special space for your morning coffee. The open first floor also includes sleek stainless steel kitchen appliances, beautiful laminate wood flooring throughout including the powder room. Upstairs, you will find the generously sized Ownerâs Suite with a walk-in closet, two additional bedrooms, a full bathroom and a laundry closet. Additional highlights to this home include a spacious front porch for outdoor retreat and a detached garage! Featuring new designs, inside and out, your brand new townhome at Perry Mill by THP Homes awaits you with open arms, in the charming, quaint town of Perkasie! Each thoughtfully designed home will feature 3 bedrooms, 9â first floor ceilings, stainless steel appliances, laminate flooring on the 1st floor, a classic brick exterior with a sizeable front porch and a detached garage! Located downtown, you are within walking distance to many eateries, shops and multiple parks. Pick up fresh brewed coffee from the café a block away to enjoy on your front porch or have a fun night dining out with friends at the local pint house - located several minutes from your new home! Start your weekends off by taking a short walk to the local Farmerâs Market on Saturday morning to pick up fresh produce or flowers to display on the large island in your beautiful new kitchen! Perry Mill is centrally located between Doylestown and Quakertown in Bucks County. There are great educational offerings within the highly ranked Pennridge School District and exceptional universities within commuting distance!
Courtesy: GuaranDeed Real Estate, (215) 884-5626
View additional infoBack on the market and ready for it's new owner! Sellers just installed a brand new hot water heater, backsplash and completed other minor improvements that go a long way in making this feel like home. The home has a brand new kitchen with new cabinets, countertop, stainless steel appliances (dishwasher, fridge, microwave and range/oven) and new flooring. The bathroom has a new tub and surround with lots of shelving, new vanity & medicine cabinets and brand new flooring. The home is located in the desirable Green Hill Mobile Home Park and has 2 bedrooms, 1 bathroom, an eat-in kitchen and a good sized living room. Outside youâll find a covered deck, large carport to protect your vehicle and a shed for extra storage. Located near Routes 29, 63 and PA Turnpike at Quakertown or Lansdale. The community is pet friendly and lot rent is $841/mo. $137,500506 Maple Drive Green Lane, PA 18054
Courtesy: ABC Home Realty, LLC, 610-898-3601
View additional info506 MAPLE DRIVE, GREEN LANE PA 18054 New construction in 2023. This home has it all. Front deck and open floor plan with a location in Green Lane PA. Large master bedroom and nice size second bedroom. Energy star home with energy star windows, and doors make this home very efficient. With full warranties on the entire home your covered. Custom kitchen with stainless steel appliances also included. Financing is available with our three major lenders and rates are dropping. Now is the best time to jump into a new home. Schedule your private showing today.
Courtesy: Springer Realty Group, (484) 498-4000
View additional infoYou will be dazzled by this home's rich luxury and style when you step inside the HUDSON Double model. The open floor plan in the main "great room", which houses the entryway, the living room, the kitchen, and dining room, provides great flow and spacious freedom. At 1600 squarefeet, this is not a small home! Handsome, dark wood cabinetry abounds, providing tons of storage and convenience. The kitchen and dining areas feature stylish, rustic patterned LVP flooring. Don't be fooled by the faux cupboard doors in the kitchen: open them up and you'll be delighted to find that they hide a huge walk-in pantry closet. Check out the wet bar and dual wine/beverage refrigerators in the dining area -- perfect for entertaining! From there, a large sliding glass door opens out to the relaxing rear patio. The owner's private suite, just off the kitchen, includes a walk-in closet and a luxurious spa-like bathroom with oval soaking tub, built-in shelving, large standing shower, and dual vanity sinks with light-up mirrors. At the opposite end of the house, are two additional bedrooms, a built-in cabinetry desk for easy home management, a second full bath, and a laundry and utility room, which features a helpful built-in organizer wall. Ample driveway parking and storage shed round out this move-in ready home. The "Duraskirt" concrete foundation provides added stability and insulation benefits, which will save you money on heating (propane) and cooling and serve as a solid base for many years! Low maintenance, one story living, newly built (2023). The Lot Lease and HOA fee are combined and cover your trash and sewer services, a low controlled water use bill, and common area maintenance. The Green Hill community is just 1 mile away from the beautiful recreational area, Green Lane park.
Courtesy: Redfin Corporation, (215) 631-3154
View additional infoThis stunning end-unit model townhome in the quaint and exclusive Wyndham community sits on a private cul-de-sac of only 12 homes. It presents itself as a single family home and features a first floor primary suite and a finished basement making it a rare gem in the Souderton School District. Once inside you will be immediately impressed by the tasteful colors, flooring and beautiful finishes. The first floor is an open concept with the kitchen and dining room adjoining the living room. The kitchen features gas cooking, stainless steel appliances, Quartz countertops and an island with seating. The dining area has an eye-catching chandelier and space for all types of gatherings. The living room is warm and inviting with soaring window treatments and a cozy gas fireplace. Off this room is the custom oversized rear patio, perfect for all types of outdoor activities. Heading back inside, the primary suite features a shiplap wall, tray ceiling with lighting, a walk-in closet with a custom organizational system, and the ensuite features a dual vanity and a tiled shower. The laundry, a half bath, a mudroom and access to your two-car garage with custom storage, a wall hanging system, a EV power outlet and extra high ceilings complete this level. Ascend to the second floor and you'll find a large sitting room with a shiplap accent wall and two spacious secondary bedrooms with large walk-in closets also with organizational systems. A full bathroom with the vanity and shower/toilet separated by a door with a neat geometric patterned floor rounds out this level. Finally, we head down to the finished basement which spans the full footprint of the home. There is plenty of space to use this area for whatever fits your needs and has a large unfinished area for plenty of room for storage. This home is situated right in the heart of an extensive trail system for walking or jogging. Across the way is also the extensive parks system that preserves the areas natural beauty and peaceful enjoyment. There are tons of nearby shops and dining options as well as other small towns to enjoy like Skippack and Souderton. This home is the one you have been waiting for. Schedule your showing today.
Courtesy: ABC Home Realty, LLC, 610-898-3601
View additional infoBrand new 2023 model. This home has it all. Large front deck and a great location in Green Lane PA. Large master bedroom and nice size second bedroom. Energy star windows and doors make this home very energy efficient. With full warranties on the entire home your covered. Custom kitchen with stainless steel appliances also included. Financing is available with our three major lenders and rates are dropping. Now is the best time to jump into a new home. Schedule your private showing today. How may I help you?Get property information, schedule a showing or find an agent |
|||||||||||||||||||||||||||||||||||||||||||||||||||||||||||||||||
Copyright © Metropolitan Regional Information Systems, Inc.


