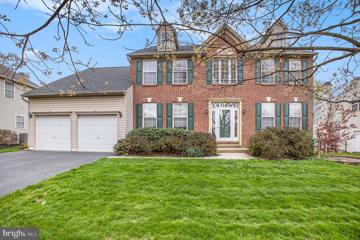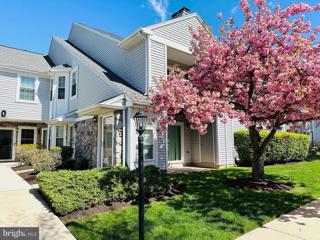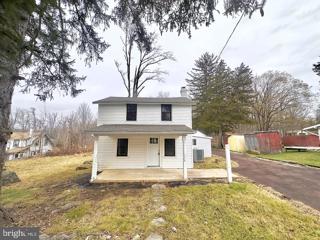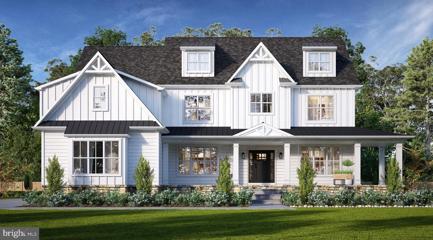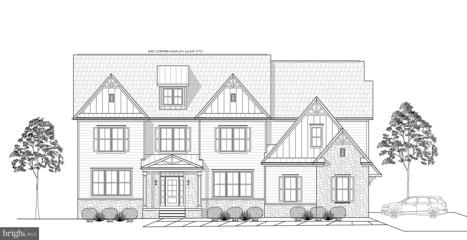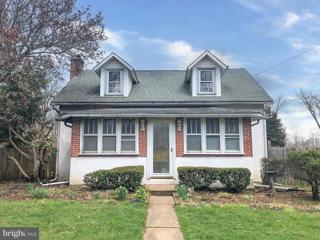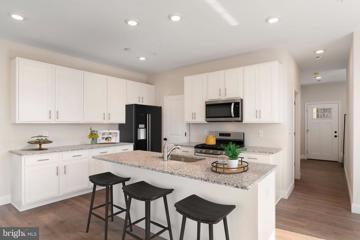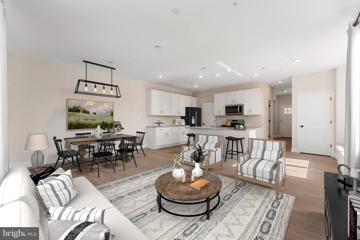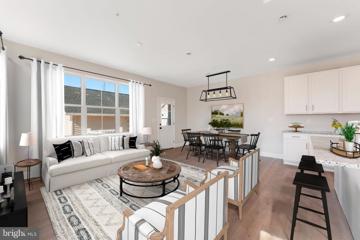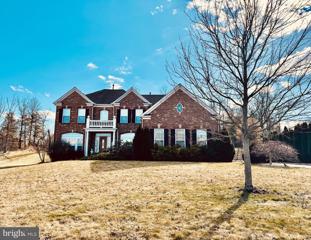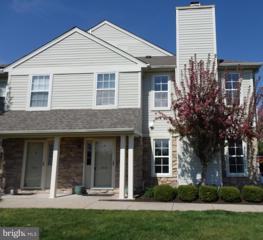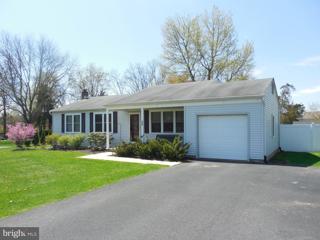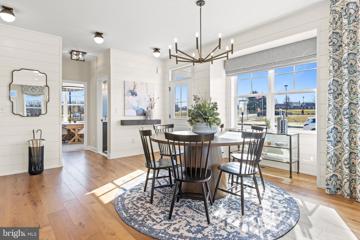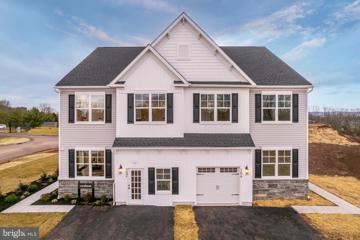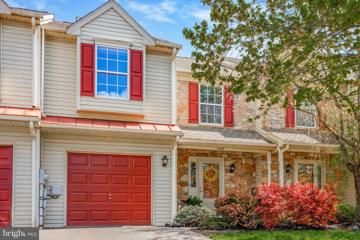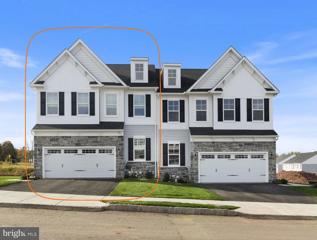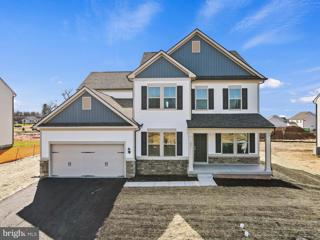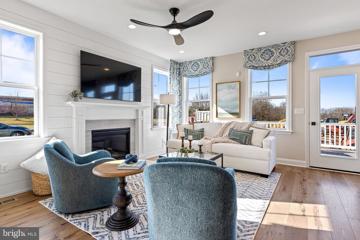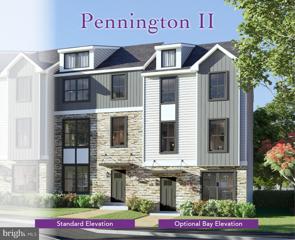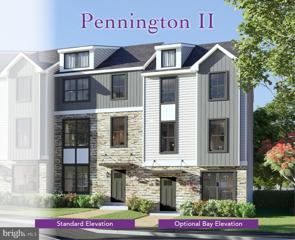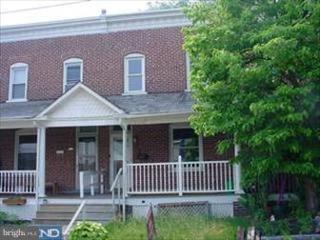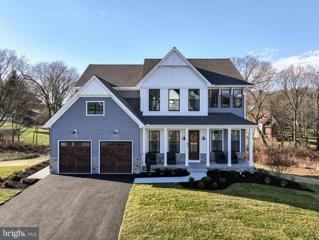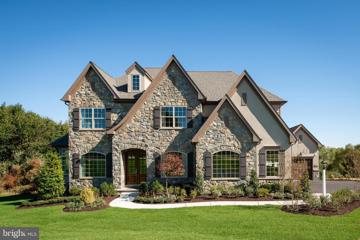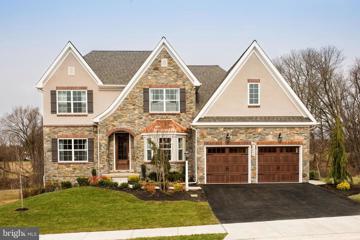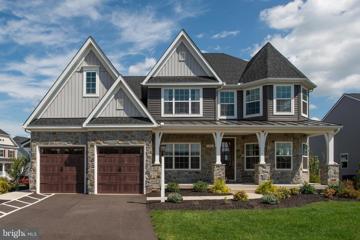 |  |
|
Tylersport PA Real Estate & Homes for SaleWe were unable to find listings in Tylersport, PA
Showing Homes Nearby Tylersport, PA
Courtesy: Long & Foster Real Estate, Inc., (215) 643-2500
View additional info328 Highland Avenue in Souderton is a beautiful, four bedroom, two and a half bath home with almost 3,000 sq. ft. of living space. Nestled in an established 14 home cul de sac and backing up to open space, this home is move in ready for you! The curb appeal is apparent from the moment you arrive. A new roof in 2022, freshly painted shutters and front door and established landscaping are a welcoming sight. The spacious two-story foyer, flanked by formal living and dining on one side and a private home office on the other, make for a great first impression. Notice the newly (2024) refinished hardwood in the foyer, living and dining room and neutral paint colors throughout. You will be delighted with the large, sunny, eat in kitchen with stainless steel appliances, gas stove, granite countertops and island. From the kitchen you have access to a large wrap around deck where you can enjoy your meals al fresco and take in the view. The kitchen is adjacent to the family room that boasts a soaring ceiling, skylights, and ceiling fan. A beautiful gas fireplace anchors the family room providing a cozy place to gather during colder months. There is also a powder room and convenient laundry room with access to the two-car garage on the first floor. Upstairs, the primary bedroom is a sanctuary. Vaulted ceilings, his and hers closets, complete ensuite bathroom, and a bonus room. Perfect for an additional office, nursery or a quiet reading room. Three additional bedrooms and a hall bathroom, all with neutral paint and carpeting, complete the second floor. Wait, there's more. A huge unfinished basement with high ceilings and approximately 1100 square feet and outside access, presents unlimited possibilities for even more space to expand should you ever want to. You're going to love the proximity to Souderton Community Park and Pool with their concerts in the park, Chestnut Street Playground as well as the Montgomery Theater. Souderton has a "walk score" of 79 so go ahead and explore the local restaurants and nearby shops! Convenient to major routes and highways and Souderton Area schools. Make your appointment today and start enjoying all this home has to offer.
Courtesy: Realty One Group Exclusive, (484) 975-6400
View additional infoWelcome to 707 Mews Drive!!! This 2 bedroom 1 bath condo has so much to offer! Upon entering you will be greeted with a beautiful living area featuring gas fire place! Off to the left is the kitchen with âjust like newâ appliances, dining area with plenty of natural sunlight!!! Open the sliding door to the adorable patio perfect for your morning coffee! Down the hall you will find 2 bedrooms and oversized full bathroom! Master bedroom has an amazing walk in closet! Did I mention!?!? Laundry room!! Exterior storage closet!!! Schedule your showing today!!!
Courtesy: Realty 365, (610) 437-0900
View additional infoDiscover your dream home in a serene neighborhood with seamless access to major highways, the turnpike, shopping, and schools. This recently renovated 3-bedroom gem seamlessly combines modern convenience with timeless charm. On the second floor, you'll find two spacious bedrooms for ultimate privacy, while the first floor offers a third bedroom, ideal for guests or a home office. With 1.5 bathrooms on the first floor, mornings are a breeze, complemented by a convenient first-floor laundry. Parking is a breeze with space for 3+ cars off the street, and there's even an older 1-car detached garage, perfect for a workshop or extra storage. The open living room and spacious eat-in kitchen cater to relaxation and gatherings, while the small private backyard is perfect for entertaining. Don't miss the chance to make this your haven; schedule a viewing today and elevate your lifestyle with this exceptional home. $1,580,0001 Capri Lane UNIT AVONLEA Lansdale, PA 19446
Courtesy: Long & Foster Real Estate, Inc., (610) 489-2100
View additional infoWorcester Township's Newest Luxury Custom Home Development! Crown Point Manor is a niche eight lot single home development in the highest point of Montgomery County. Predominantly a cul-de-sac with one estate style home site available. Three fully customizable floor plans being offered to bring your dream home to life. Cork County Homes LLC is a local family custom home builder, who have been building in Montgomery and Bucks county for two decades. Cork County Homes combines modern materials and techniques with old world traditions. Because they build just a handful of homes each year, they are able to devote the time, attention, and care each on deserves. This listing is for the Avonlea Traditional Model (option to upgrade to Avonlea Modern Farmhouse Elevation- Starting Price of $1,605,000 and shown in photo #2) The Avonlea Traditional Model starts at 4,000 square feet of living space with the option to finish the attic (+643sq.ft), finish the basement (+TBDsq.ft), or build out additional closets and private study in the master bedroom (+380sq.ft.). The Exterior of the home will be Hardie Board Siding, with manufactured stone, black metal roof accents, and vertical siding features. The First Floor includes 3" Finished in Place Red Oak flooring throughout, Family Room with 12' high painted coffered ceiling, Eat-in-Kitchen with Gourmet Appliances- Hood Vent, Gas Range and Quartz Countertops, 8' Sliding Glass Door to Outside 26'x14' Patio, Walk-In Pantry, and Mudroom access to three car side entry garage. Staircases are stained Red Oak Open Tread with painted white risers, white square spindles and painted white craftsman newel posts. Second Floor leaves nothing to be desired with a Large Master Suite- Two Walk-in Closets, Master Bathroom with Free Standing Tub, Water Closet, and Frameless Glass Tiled Shower. Three additional Bedrooms each with ensuite bathrooms. Oversized Laundry Room with Cabinetry and Washer/Dryer Hook-Ups. Option to finish Attic with Full Bathroom. Basement comes standard with Approximate 9' Basement Walls, Half Bathroom Rough-in and has the option to be fully finished. Crown Point Manors Lot Sizes range from 1.84 to 2.06 Acres. First Taxes to be determined by assessor after settlement. The development is under construction. Listing Agent required to attend all site tours. Buyer can drive by site using GPS Address 2044 Berks Road, Lansdale, PA 19446. HOA is $250/year and covers reserve funds. $1,500 One Time Capital Contribution. Pricing. Elevation Plans, and Floor Plans are subject to errors, omissions, changes without notice or obligation and may show upgrades not included as standard. Photos are of previously built home that had been customized for buyers, photos show upgrades that are not included as standard as well as custom plan changes. Buyer's Agent should be initial contact with Seller's Agent. $1,660,0002 Capri Lane UNIT KINSLEY Lansdale, PA 19446
Courtesy: Long & Foster Real Estate, Inc., (610) 489-2100
View additional infoWorcester Township's Newest Luxury Custom Home Development! Crown Point Manor is a niche eight lot single home development in the highest point of Montgomery County. Predominantly a cul-de-sac with one estate style home site available. Three fully customizable floor plans being offered to bring your dream home to life. Cork County Homes LLC is a local family custom home builder, who have been building in Montgomery and Bucks county for two decades. Cork County Homes combines modern materials and techniques with old world traditions. Because they build just a handful of homes each year, they are able to devote the time, attention, and care each on deserves. This listing is for the Kinsley Traditional Model with Fifth Bedroom (option to upgrade to Kinsley Modern Farmhouse Elevation -40sq.ft. Starting Price of $1,650,000 without Fifth Bedroom and $1,680,000 with Fifth Bedroom and shown in photo #2) The Kinsley Traditional with Fifth Bedroom Model starts at 4,600 square feet of living space with the option to finish the attic (+815sq.ft) or finish the basement (+TBDsq.ft). The Exterior of the home will be Hardie Board Siding, with manufactured stone, black metal roof accents, and vertical siding features. The First Floor includes 3" Finished in Place Red Oak flooring throughout, Family Room with 12' high painted coffered ceiling, Eat-in-Kitchen with Gourmet Appliances- Hood Vent, Wall Oven, and Gas Cooktop and Quartz Countertops, 8' Sliding Glass Door to Outside 28'x14' Patio, Walk-In Pantry, and Mudroom access to three car side entry garage. Staircases are stained Red Oak Open Tread with painted white risers, white square spindles and painted white craftsman newel posts. Second Floor leaves nothing to be desired with a Large Master Suite- Huge Walk-in Closets, Master Bathroom with Free Standing Tub, Water Closet, and Frameless Glass Tiled Shower. Four additional Bedrooms each with ensuite bathrooms. Bedroom #3 features a Private Study and Dual Closets. Oversized Laundry Room with Cabinetry and Washer/Dryer Hook-Ups. Option to finish Attic with Full Bathroom. Basement comes standard with Approximate 9' Basement Walls, Half Bathroom Rough-in and has the option to be fully finished. Crown Point Manors Lot Sizes range from 1.84 to 2.06 Acres. First Floor Master Conley Model listing Coming Soon! Taxes to be determined by assessor after settlement. The development is under construction, no model home to be viewed yet. Listing Agent required to attend all site tours. Buyer can drive by site using GPS Address 2044 Berks Road, Lansdale, PA 19446. HOA is $250/year and covers reserve funds. $1,500 One Time Capital Contribution. Pricing. Elevation Plans, and Floor Plans are subject to errors, omissions, changes without notice or obligation and may show upgrades not included as standard. Buyer's Agent should be initial contact with Seller's Agent.
Courtesy: Vylla Home, (856) 206-0413
View additional infoWelcome to 1655 Canary Rd as a unique Cape Cod home in need of some TLC. Investors are you ready? The front entry room allows for a quick transition into a den or living room. From the dining area you can easily walk into the kitchen that gives way to a short hall half bath and bedroom or home office. There is some ceiling damage in the dining room, as well as above the kitchen back door. Upstairs you will find two spacious bedrooms and a full bathroom.
Courtesy: Craig Properties Inc, (267) 895-1787
View additional infoLocated in the heart of Perkasie, The Winchester I is a beautifully designed three-story townhome, with a detached one car garage. Enter the home through a welcoming covered front porch and be greeted by an ideal open-concept living space. Perfect for entertaining friends and family, this spacious kitchen includes a large center island overlooking the great room and dining area. An optional deck is available, conveniently located off the great room. Enjoy the flexibility of gatherings that transition outdoors with ease. A flex room is also located on the first floor: your dream may be a home office, a designated play area or the option to convert it into a fourth bedroom! Upstairs on the second floor you will find two generously sized bedrooms with walk-in closets, a full bathroom and a laundry closet. Continue to the third floor to your own private retreat! The spacious Ownerâs Suite includes a full bath with a large tile shower, cultured marble topped vanity and a sizeable walk-in closet. Featuring new designs, inside and out, your brand new townhome at Perry Mill by THP Homes awaits you with open arms, in the charming, quaint town of Perkasie! Each thoughtfully designed home will feature 3 bedrooms, 9â first floor ceilings, stainless steel appliances, laminate flooring on the 1st floor, a classic brick exterior with a sizeable front porch and a detached garage! Located downtown, you are within walking distance to many eateries, shops and multiple parks. Pick up fresh brewed coffee from the café a block away to enjoy on your front porch or have a fun night dining out with friends at the local pint house - located several minutes from your new home! Start your weekends off by taking a short walk to the local Farmerâs Market on Saturday morning to pick up fresh produce or flowers to display on the large island in your beautiful new kitchen! Perry Mill is centrally located between Doylestown and Quakertown in Bucks County. There are great educational offerings within the highly ranked Pennridge School District and exceptional universities within commuting distance!
Courtesy: Craig Properties Inc, (267) 895-1787
View additional infoLocated in the heart of Perkasie, The Winchester I is a beautifully designed three-story townhome, with aÂdetached oneÂcar garage. EnterÂthe homeÂthrough a welcoming covered front porch and be greeted by an ideal open-concept living space. Perfect for entertaining friends and family, this spacious kitchen includes a large center island overlooking the great room and dining area. Enjoy the flexibility of gatherings that transition outdoors with ease. A flex room is also located on the first floor: your dream may be a home office or a designated play area Upstairs on the second floor you will find two generously sized bedrooms with walk-in closets, a full bathroom and a laundry closet. Continue to the third floor to your own private retreat! The spacious Ownerâs Suite includes a full bath with a large tile shower, cultured marble topped vanity and a sizeable walk-in closet.
Courtesy: Craig Properties Inc, (267) 895-1787
View additional infoLocated in the heart of Perkasie, The Winchester I is a beautifully designed three-story end-unit townhome, with a detached one car garage. Enter the home through a welcoming covered front porch and be greeted by an ideal open-concept living space. Perfect for entertaining friends and family, this spacious kitchen includes a large center island overlooking the great room and dining area. An optional deck is available, conveniently located off the great room. Enjoy the flexibility of gatherings that transition outdoors with ease. A flex room is also located on the first floor: your dream may be a home office, a designated play area or the option to convert it into a fourth bedroom! Upstairs on the second floor you will find two generously sized bedrooms with walk-in closets, a full bathroom and a laundry closet. Continue to the third floor to your own private retreat! The spacious Ownerâs Suite includes a full bath with a large tile shower, cultured marble topped vanity and a sizeable walk-in closet.
Courtesy: Keller Williams Real Estate -Exton, (610) 363-4300
View additional infoOPPORTUNITY KNOCKS! Welcome to this sun-filled, spacious home in Parkside Estates. Extensive gleaming cherry hardwood floors throughout almost the entire main floor. The adjoining spacious living and dining rooms are perfect for entertaining guests. The impressive morning room is sunny and generous in size and features a generous wall of windows. The spacious kitchen, which is adjacent to morning room and opens to a deck, offers upgraded cherry cabinets, spacious granite countertops, perfect size island, brand new double ovens and new renovated wood floors, and the walk-in pantry. It connects with the floor to ceiling stone fireplace in family room with freshly painted walls and meticulously maintained and neutral decor, keep you feel warm and comfortable. The study room towards the back yard is very quiet and peaceful. The master suite features walk-in closet, and master bathroom with his and hers vanities, soaking tub. Three additional bedrooms-one with private bath-two sharing a Jack and Jill bathroom. A three-car side-entry garage connects with the properly size side yard. This community arounds with beautifully farms and amazing wrap-around trails, laid-back aristocratic living in our peaceful community! This home is in a prime location within Quakertown community schools and is just minutes away from major roads and highways, shopping centers, restaurants, gyms, Lehigh Valley Hospital. This home won't last long -act quickly before someone takes it away! Come visit your future home today!
Courtesy: Better Homes and Gardens Real Estate Cassidon Realty, (610) 882-3135
View additional infoWillow Stream Townhouse has everything you are looking for. 2 Bedrooms 2.5 Bathrooms with views of the well maintained common area. Laminate Flooring through out first floor. Spacious Kitchen with painted white cabinets, newer appliances, and lots of counter space. The Kitchen and Dining Room flow nicely together and feature built in shelving. Living Room has a sliding glass door out to the concrete patio. Powder Room for your convenience on the main floor. The 2nd floor features 2 Bedrooms and 2 Full Bathrooms, and Laundry. The Master Bedroom has a great walk in closet and bathroom with full size tub.
Courtesy: RE/MAX 440 - Perkasie, (215) 453-7653
View additional info"IT'S BEEN A LONG LONG TIME" You've booked and looked at so many unaffordable or money pit properties that youâre about to give up and are ready to move in with mom and dad. Well: don't do it! This might be the one: It's affordable; It's easily maintained. It has a great open and level yard that could be a gardener's delight. Itâs perfect for all types of family activities: a fire pit, horseshoes, even a pool! WOW. If you are more into peace a quiet; just relax on the covered patios and listen to the grass grow or watch the occasional visiting deer. Inside you'll be surprised by the large, bright and breezy eat-in kit with an adjoining mud room laundry combination (how convenient) The living room, open to the kitchen, is a nice size and offers many decorating options. Down a short hallway youâll find the 3 bedrooms and a hall bath. We not done yet; the full walk-up basement has a super-sized (I mean BIG) finished family room that can handle multiple pool tables, or maybe shuffleboard for mom and dad. Wait! MOM-DAD: forget what I was telling the kids; this is the ideal retirement home for you; get here before they do.
Courtesy: Foxlane Homes, (610) 755-1778
View additional infoFinal opportunities for a brand new townhome with a walkout basement at Highpointe at Salford by Foxlane Homes! Come visit our decorated Cambridge model and fall in love with this perfectly designed twin. Located in the quaint town of Harleysville, Highpointe at Salford is a neighborhood of 62 luxury 3-4 bedroom attached homes located within the award winning Souderton Area School District. Foxlaneâs newest community is located minutes from downtown Harleysville and Skippack and close to Routes 63, 73 and 113 making it the perfect place to live, work and play! The Cambridgeâs 2,000 square feet offers space in all the right places with a spacious kitchen open to the great room and dining area and 1st floor flex room. The generous ownerâs suite features two large walk-in closets and private bath. Two additional bedrooms, a full bath and laundry room round out the 2nd floor. Hurry in today to view the remaining homes and customize your new home to fit your lifestyle.
Courtesy: Foxlane Homes, (610) 755-1778
View additional infoFinal opportunities for a brand new townhome with a walkout basement at Highpointe at Salford by Foxlane Homes! Come visit our decorated Cambridge model and fall in love with this perfectly designed twin. Located in the quaint town of Harleysville, Highpointe at Salford is a neighborhood of 62 luxury 3-4 bedroom attached homes located within the award winning Souderton Area School District. Foxlaneâs newest community is located minutes from downtown Harleysville and Skippack and close to Routes 63, 73 and 113 making it the perfect place to live, work and play! The Cambridgeâs 2,000 square feet offers space in all the right places with a spacious kitchen open to the great room and dining area and 1st floor flex room. The generous ownerâs suite features two large walk-in closets and private bath. Two additional bedrooms, a full bath and laundry room round out the 2nd floor. Hurry in today to view the remaining homes and customize your new home to fit your lifestyle.
Courtesy: Keller Williams Real Estate -Exton, (610) 363-4300
View additional infoWelcome Home! This highly sought after Banbury Development townhouse is ready for new owners. With neutral colors throughout the home it is a blank canvas awaiting your personal touches. Enter through the front door to beautiful hardwood floors and a half bath that greet you as you first walk in. Down the hallway is an open concept kitchen with a barstool breakfast area that connects to the dining room and large living area. There is a lovely deck out of the dining room sliding doors allowing for outdoor entertainment as well. On the second floor three bedrooms and two full baths complete this level. The oversized master bedroom has a private bath & walk in closet. Finally the basement has been completely refinished for additional living space, work out area, office, or playroom. This one won't last, make an appointment today!
Courtesy: Foxlane Homes, (610) 755-1778
View additional infoFinal 2-car garage home available by Foxlane Homes in Harleysville! Move in by the fall into a beautifully designed home hand selected by our talented team featuring upgraded options and 2,898 square feet of space. The first floor features open concept living with a fireplace, hardwood flooring, gourmet kitchen including a tented hood above the stove, upgraded appliances, and quartz countertops. Enjoy a finished walkout basement with a three piece plumbing rough in for a future powder or full bathroom. The second floor features the laundry room, 3 bedrooms including a spacious owner's suite with dual walk in closets, and well appointed private bathroom including quartz countertops and a frameless shower. This one of a kind home at Highpointe at Salford in Harleysville provides a low-maintenance lifestyle with no yard work needed and is located minutes from downtown Skippack and close to Routes 63, 73 and 113 making it the perfect place to live, work and play! $949,9001031 Arthur Dr Souderton, PA 18964
Courtesy: Shanti Realty LLC, (215) 867-9297
View additional infoWelcome to your dream home by Pulte Homes! This 4BR, 3.5Bathroom (Basement with rough-in to add one more full bathroom) stunning new construction residence offers the perfect blend of elegance and functionality, with thoughtful design and quality craftsmanship evident in every detail. It is ready to move in. Home is situated in North-East facing direction. Step inside to discover an inviting open concept layout, ideal for modern living and entertaining. The spacious main level features a sunlit family room, perfect for cozy evenings, and a gourmet kitchen that's sure to inspire your inner chef. With quartz sleek countertops, stainless steel appliances, and ample 42" tall upgraded cabinets space with all soft close cabinet doors & pull out drawers, this kitchen is as beautiful as it is functional. The built in Microwave venting exhaust outside for no foul smell. The PPC is a very convenient multi-purpose room next to the kitchen. Enjoy the family room with surround sound pre-wired audio set-up. The flex room is the perfect space for the office & library. Upgraded engineered wood floor through out the first floor. Upstairs, you'll find a luxurious master suite retreat complete with a spacious ensuite bathroom and a large walk-in closet. The master bedroom has tray ceiling for a nice look. Three additional bedrooms & two full bathrooms (one full attached bathroom was optionally added) offer plenty of space for family and guests, while the convenient upper-level laundry room adds to the home's practicality. The big loft area enough for entertaining or kids play area. Bedrooms have good size walk-in-closets. Also the house comes with an upgraded knobs through out. Head downstairs to the unfinished basement, where the possibilities are endless. With a rough-in bath included, this space offers the opportunity to create the ultimate entertainment area, home gym, or whatever your heart desires. Comes with Egress window, two small other windows and plenty of heights. HVAC system is zoned for comfort & convenience, the tankless water heater saves big bucks & PEX pipes are perfect for all weathers. Concrete walls are insulated to save energy. Outside, the level lot is spacious provides the perfect backdrop for outdoor gatherings and summer barbecues. Whether you're playing catch with the kids or enjoying a quiet evening under the stars, this backyard oasis is sure to delight. Extra large storage space in the garage can be converted into an additional kitchen. Conveniently located near parks, schools, shopping, dining, and major highways, this home offers the perfect blend of tranquility and convenience. Don't miss your chance to make this exceptional property your own â schedule a showing today and experience the epitome of suburban living. you'll enjoy everything this vibrant area has to offer while still having a peaceful retreat to call home.
Courtesy: Foxlane Homes, (610) 755-1778
View additional infoLast Chance to own a luxury twin in Harleysville. Welcome to Highpointe at Salford by Foxlane Homes. Come visit our decorated Cambridge model and fall in love with this perfectly designed twin. Located in the quaint town of Harleysville, Highpointe at Salford is a neighborhood of 62 luxury 3-4 bedroom attached homes located within the award winning Souderton Area School District. Foxlaneâs newest community is located minutes from downtown Harleysville and Skippack and close to Routes 63, 73 and 113 making it the perfect place to live, work and play! The Cambridgeâs 2,000 square feet offers space in all the right places with a spacious kitchen open to the great room and dining area and 1st floor flex room. The generous ownerâs suite features two large walk-in closets and private bath. Two additional bedrooms, a full bath and laundry room round out the 2nd floor. Hurry in today to view the remaining homes and customize your new home to fit your lifestyle.
Courtesy: Rudy Amelio Real Estate, (610) 437-5501
View additional infoThe Fields at Jacobs Way in Harleysville is designed and built by award-winning Kay Builders! The Pennington II Model w/ 2,100 sq. ft & optional Bay Window façade offers all the best in three-story living. The lower-level rear entry garage includes a finished flex space, powder room, and a 5X6 patio. As one enters the main floor, they are greeted by wide areas, plenty of recessed lighting, and engineered hardwood. While staying relatively open, guests see a clearly delineated family room guests see a delineated family room w/ access to 10X8 deck, dining area, and kitchen. Large kitchen including stainless appliances, 42" cabinets with soft-close drawers, and quartz countertops that fit a workstation island with an overhang for extra seating. The powder room is ideally situated to provide more privacy and convenience. Beautiful owner's suite and bath with a big walk-in closet, double vanities, quartz countertops, and a glass-enclosed tiled shower are located on the upper floor. This property is completed with a hall bathroom, laundry, and two additional large bedrooms. Package for a Smart Home: Ring Doorbell, Nest Smart Thermostat, Wi-Fi Liftmaster garage door opener. Excellent location near restaurants, retail centers, and major freeways. Low HOA. Buildersâ Warranties. JW 1-5
Courtesy: Rudy Amelio Real Estate, (610) 437-5501
View additional infoThe Fields at Jacobs Way in Harleysville is designed and built by award-winning Kay Builders! The Pennington II model w/ 2,079 sq. ft offers all the best in three-story living. The lower-level rear entry garage includes a finished flex space, powder room, and a 5X6 patio. As one enters the main floor, they are greeted by wide areas, plenty of recessed lighting, and engineered hardwood. While staying relatively open, guests see a delineated family room w/ access to a 10X8 deck, a dining area, and kitchen. Large kitchen including stainless appliances, 42" cabinets with soft-close drawers, and quartz countertops that fit a workstation island with an overhang for extra seating. The powder room is ideally situated to provide more privacy and convenience. Beautiful owner's suite and bath with a big walk-in closet, double vanities, quartz countertops, and a glass-enclosed tiled shower are located on the upper floor. This property is completed with a hall bathroom, laundry, and two additional large bedrooms. Package for a Smart Home: Ring Doorbell, Nest Smart Thermostat, Wi-Fi Liftmaster garage door opener. Excellent location near restaurants, retail centers, and major freeways. Low HOA. Buildersâ Warranties. JW 1-2 $250,000258 N 4TH Street Perkasie, PA 18944
Courtesy: Keller Williams Real Estate-Montgomeryville, (215) 631-1900
View additional infoSome Elbow Work and Cosmetics is what this All Brick Row/Towne Home needs with Covered front porch, maintenance free decking and PVC railings. Laundry room and powder room on main level. Home has replacement windows and full partially finished basement with bilco doors, large Kitchen , first floor has high ceilings, wood floors and moldings. Main bathroom has new tub surround, toilet and flooring. Deep back yard with privacy fencing, large shed and alley access. Convenient and walkable in town location, Immediate occupancy and easy to show...Being sold in as-is condition.
Courtesy: Patriot Realty, LLC, (717) 963-2903
View additional infoWelcome to Glenwood Chase - a community of brand new construction homes for sale in the charming town of Pennsburg, PA. This community will feature 45 single-family homesites, most of which are approximately a half acre in size, and two larger homesites for those who desire even more space. Located in Pennsburg, PA, Glenwood Chase is centrally located between Allentown, Philadelphia, and Reading, providing residents with easy access to all the amenities and conveniences of city living. With nearby access to Route 100, 476, and Route 309, commuting to work or exploring the area has never been easier. Pennsburg, PA is a historic town with a strong sense of community and a rich history dating back to the Revolutionary War. The town offers a wide range of recreational opportunities, including parks, hiking trails, and community events, making it the perfect place to call home for families and outdoor enthusiasts alike. The Magnolia is a brand new plan featuring 4 beds, 2.5 baths, and lots of structural customizations options available! The open floorplan features a 2-story Family Room open to the Kitchen with spacious and walk-in pantry. The Dining Room is a defined space at the front of the home, but easily accessible to the Kitchen. Entry area off the Kitchen has a walk-in closet and access to the garage. Living Room at front of home is open to the Foyer. Private Study provides additional, functional space on the first floor. Upstairs, the Owner's Suite has 2 walk-in closets and a large en suite bathroom. The hallway overlooks the Family Room below and leads to 3 additional bedrooms, full hallway bathroom, and conveniently-located Laundry Room.
Courtesy: Patriot Realty, LLC, (717) 963-2903
View additional infoWelcome to Glenwood Chase - a community of brand new construction homes for sale in the charming town of Pennsburg, PA. This community will feature 45 single-family homesites, most of which are approximately a half acre in size, and two larger homesites for those who desire even more space. Located in Pennsburg, PA, Glenwood Chase is centrally located between Allentown, Philadelphia, and Reading, providing residents with easy access to all the amenities and conveniences of city living. With nearby access to Route 100, 476, and Route 309, commuting to work or exploring the area has never been easier. Pennsburg, PA is a historic town with a strong sense of community and a rich history dating back to the Revolutionary War. The town offers a wide range of recreational opportunities, including parks, hiking trails, and community events, making it the perfect place to call home for families and outdoor enthusiasts alike. The Devonshire is a 4+ bed, 2.5+ bath home featuring an open floorplan, 2 staircases, and many unique customization options. Inside the Foyer, there is a Living Room to one side and Dining Room to the other. In the main living area, the 2-story Family Room opens to the Kitchen with large eat-in island. The Kitchen also has a walk-in pantry and hall leading to the Study. Private Study near back stairs can be used as optional 5th bedroom. Upstairs, the spacious Owner's Suite has 2 walk-in closets and a private full bath. Bedroom 2, 3, & 4 share a hallway bath. Laundry Room is conveniently located on the same floor as all bedrooms. Oversized 2-car garage included. The Devonshire can be customized to include up to 7 Bedrooms and 8.5 Bathrooms.
Courtesy: Patriot Realty, LLC, (717) 963-2903
View additional infoWelcome to Glenwood Chase - a community of brand new construction homes for sale in the charming town of Pennsburg, PA. This community will feature 45 single-family homesites, most of which are approximately a half acre in size, and two larger homesites for those who desire even more space. Located in Pennsburg, PA, Glenwood Chase is centrally located between Allentown, Philadelphia, and Reading, providing residents with easy access to all the amenities and conveniences of city living. With nearby access to Route 100, 476, and Route 309, commuting to work or exploring the area has never been easier. Pennsburg, PA is a historic town with a strong sense of community and a rich history dating back to the Revolutionary War. The town offers a wide range of recreational opportunities, including parks, hiking trails, and community events, making it the perfect place to call home for families and outdoor enthusiasts alike. The Augusta features an open floorplan and first-floor Ownerâs Suite. An eat-in Kitchen and Breakfast Area are open to the Family Room. The Ownerâs Suite has a full bath and large walk-in closet. A Study and formal Dining Room are off the front Foyer. The Laundry Room leads to a 2-car Garage. A Loft Area, full bath, and 3 additional bedrooms with walk-in closets are located upstairs. The Augusta can be customized to include up to 5 Bedrooms and 3.5 Bathrooms.
Courtesy: Patriot Realty, LLC, (717) 963-2903
View additional infoWelcome to Glenwood Chase - a community of brand new construction homes for sale in the charming town of Pennsburg, PA. This community will feature 45 single-family homesites, most of which are approximately a half acre in size, and two larger homesites for those who desire even more space. Located in Pennsburg, PA, Glenwood Chase is centrally located between Allentown, Philadelphia, and Reading, providing residents with easy access to all the amenities and conveniences of city living. With nearby access to Route 100, 476, and Route 309, commuting to work or exploring the area has never been easier. Pennsburg, PA is a historic town with a strong sense of community and a rich history dating back to the Revolutionary War. The town offers a wide range of recreational opportunities, including parks, hiking trails, and community events, making it the perfect place to call home for families and outdoor enthusiasts alike. The Nottingham features a 2-story Family Room open to the eat-in Kitchen with walk-in pantry and Breakfast Area. The spacious Ownerâs Suite is located on the first floor, with 2 walk-in closets and full Bathroom. A Study, formal Dining Room, Powder Room, Laundry Room, and 2-car garage complete the first level. The hallway upstairs overlooks the Family Room below. An optional Bonus Room is located over the Ownerâs Suite. 3 additional Bedrooms with walk-in closets and a full Bath are on the second floor. The Nottingham can be customized to include up to 6 Bedrooms and 4.5 Bathrooms. How may I help you?Get property information, schedule a showing or find an agent |
|||||||||||||||||||||||||||||||||||||||||||||||||||||||||||||||||
Copyright © Metropolitan Regional Information Systems, Inc.


