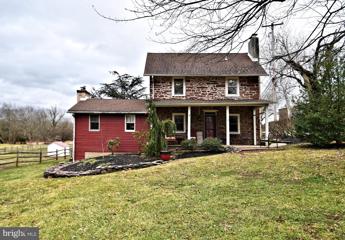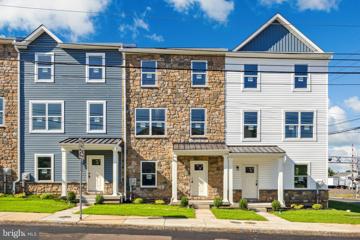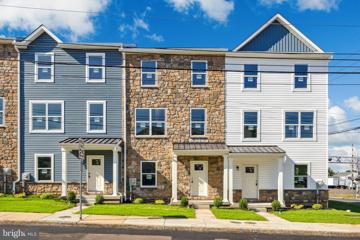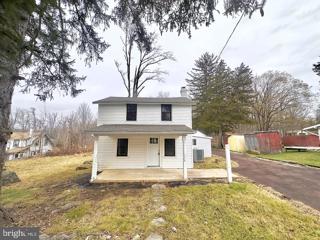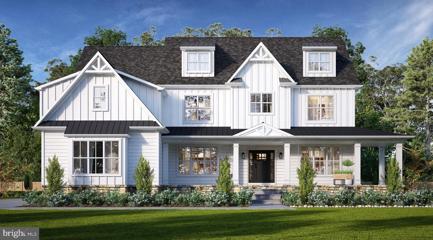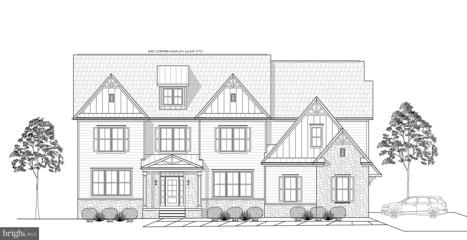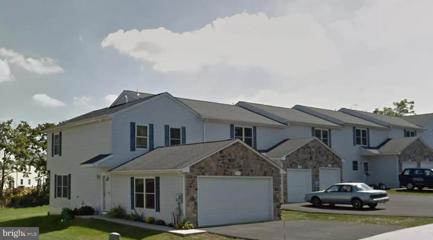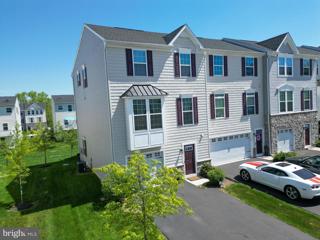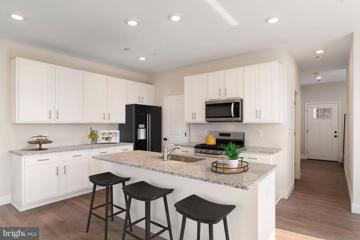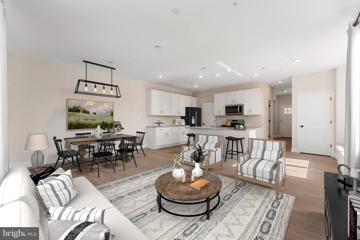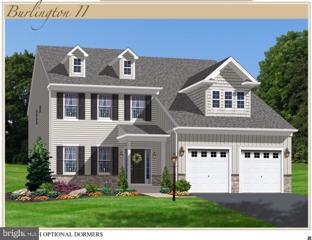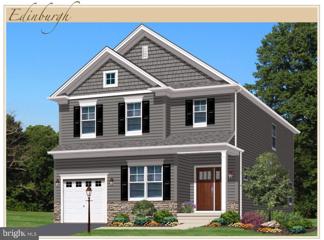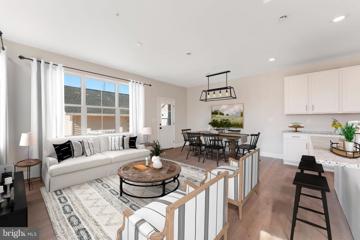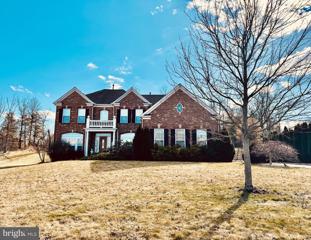 |  |
|
Tylersport PA Real Estate & Homes for SaleWe were unable to find listings in Tylersport, PA
Showing Homes Nearby Tylersport, PA
Courtesy: BHHS Fox & Roach-Collegeville, (610) 831-5300
View additional infoHere is your opportunity to own a part of history. This stone farmhouse was constructed in the late 1700's and as the name of road implies Native Americans walked along this creek as they traveled . Enjoy the view of the creek and trees that line the waterway. The home offers a newer kitchen with dishwasher, ample counter space and built-ins along one wall for additional storage. Views of the creek and wildlife can be savored while enjoying your favorite morning brew. The adjacent dining room can host guests, along with the large living room with vaulted ceiling and a stone hearth for the woodstove. There is a stair that leads to the lower level that could be used for a bedroom which has its own private ground level entrance. A room off the dining room is an ideal space for the home office, private with windows and easy access to the front porch. The second floor features 2 bedrooms , a hall bath with a jetted tub for that "me time" . The upper level laundry is convenient to where most of the laundry is generated. Don't forget the attic for extra storage. The 2 porches offer outside places to relax and enjoy the outdoors, even if it is raining. The various outbuildings can be used for various animals, the current owner has had chickens, geese, donkeys, and a pony. Fruit trees, berry bushes, asparagus bed, and much for the those who would like to enjoy the fruits of their labor. As spring will soon be here the expansive flower beds will come to life as a array of perennials have been planted that will grace the landscape for years to come. Selling "as is" with a $15,000 seller credit towards closing costs or septic repair
Courtesy: RE/MAX Services, (215) 641-2500
View additional infoSPECIAL PRICING FOR QUICK DELIVERY!! This unit is the decorated model.NEW CONSTRUCTION SOUDERTON, PA. Private tours are available BY APPOINTMENT. Welcome to 2nd Street Townhomes by Lynn Builders. Just 5 Luxury Townhomes . IT'S ALL INCLUDED - These 1800 sq ft, 3 bedroom, 2.5 bath, 2 car garage homes with a deck include all the most popular features. Kitchens offer Mission Style Cabinets with soft close drawers in Gray, Caledonia Granite Counters with Undermount sink and Frigidaire Stainless Steel Electric Range, Microwave and Dishwasher. Engineered Hardwood Floors on Main Level, the First Floor Laundry and Hall Bath include the Avalon Hydro Vinyl 7" Plank and Master Bath includes Ceramic tile floors, White Mission Style Cabinet with White Cultured Marble Counters and sink. Bath Fixtures are Moen Eva in Chrome. These efficiently constructed homes include 2 x 6 exterior walls with Tyvek House wrap, R 21 Wall insulation, R 38 in ceilings, High Efficiency Heat Pump with central AC system, Dual Pane Low E Glass Windows with Tilt wash lower sash and 30 year dimensional roof shingles. Homes are conveniently located in the Award Winning Souderton School District and within walking distance to all that Souderton offers. Enjoy easy access to Rt 309, Rt 476, Rt 313, and Rt 73.
Courtesy: RE/MAX Services, (215) 641-2500
View additional infoQUICK DELIVERY !!!!NEW CONSTRUCTION SOUDERTON, PA. Private tours are available BY APPOINTMENT. Welcome to 2nd Street Townhomes by Lynn Builders. Just 5 Luxury Townhomes available - IT'S ALL INCLUDED - These 1800 sq ft, 3 bedroom, 2.5 bath, 2 car garage homes with a deck include all the most popular features. Kitchens offer Mission Style Cabinets with soft close drawers in Gray, Caledonia Granite Counters with Undermount sink and Frigidaire Stainless Steel Electric Range, Microwave and Dishwasher. Engineered Hardwood Floors on Main Level, the First Floor Laundry and Hall Bath include the Avalon Hydro Vinyl 7" Plank and Master Bath includes Ceramic tile floors, White Mission Style Cabinet with White Cultured Marble Counters and sink. Bath Fixtures are Moen Eva in Chrome. These efficiently constructed homes include 2 x 6 exterior walls with Tyvek House wrap, R 21 Wall insulation, R 38 in ceilings, High Efficiency Heat Pump with central AC system, Dual Pane Low E Glass Windows with Tilt wash lower sash and 30 year dimensional roof shingles. Homes are conveniently located in the Award Winning Souderton School District and within walking distance to all that Souderton offers. Enjoy easy access to Rt 309, Rt 476, Rt 313, and Rt 73..
Courtesy: Coldwell Banker Hearthside-Doylestown, (215) 340-3500
View additional infoThis versatile property offers a multitude of options for savvy investors or those seeking flexible living arrangements. Whether you're looking for a lucrative rental investment, an ideal space for two families, or the convenience of living on one level while renting out the other, this home fits the bill. Currently configured into two distinct levels, each with its own fully-equipped kitchen and bathroom facilities, this residence provides ample space and privacy for all occupants. The first floor presents a comfortable living area, a well-appointed kitchen, a full bathroom, and two inviting bedrooms. Meanwhile, the second floor boasts its own kitchen, a spacious full bathroom, and three generously sized bedrooms. Convenience meets functionality with the inclusion of a 2-car attached garage, offering both parking and storage solutions. Nestled down a private lane, the property enjoys a serene setting with a generous yard, perfect for outdoor relaxation and recreation. Despite its tranquil location, this home is conveniently situated close to downtown amenities, including restaurants and shopping destinations, ensuring easy access to all the essentials of modern living. $399,900505 S 9TH Street Perkasie, PA 18944
Courtesy: RE/MAX Achievers Inc -Pottstown, (610) 326-1200
View additional infoAlways admired a Classic Victorian style home? Looking for a large 5 Bedroom Home? Would you like to relax on your wrap around porch and watch the world go by? Look no further! This is the house you've been waiting for. Come take a tour of 505 S 9th St in Perkasie. The classic front door with the address in glass above it, leads you into a home with old world charm that boasts original woodwork through out. There is a double living room with pocket doors and a dining room with a built in corner cupboard. The galley style kitchen is newer with white cabinets, stainless steel apliances, and offers 3 large windows over the sink for great natural light. The second floor has a hall bath, a laundry room, and 3 bedrooms. The main bedroom has a wall of closets, bedroom #2 has a 3 window bump out and the front bedroom is currently used as an in home gym. The 3rd floor has 2 more large rooms. The front room is a very large bed room with lots of natural light and the other room is currently used for storage. This home has many more things to offer, windows have been replaced with Renewal Windows by Andersen, a newer gas heater and gas hot water heater just to mention a few Come tour this beautiful home today. Open House: Sunday, 5/19 1:00-3:00PM
Courtesy: Iron Valley Real Estate Doylestown, (267) 703-5050
View additional infoWelcome to your dream retirement haven in the coveted Lionsgate community! Nestled in one of the area's finest 55+ neighborhoods, this immaculate home boasts 2 bedrooms, 2 full baths, and a den on the main floor, while a finished loft with a full bath upstairs offers versatility and extra space. Step outside onto the expansive wrap-around deck, complete with a retractable awning over the dining area, perfect for entertaining or simply enjoying the serene surroundings. Say goodbye to storage woes with a rare full-sized unfinished basement, ready to accommodate all your treasured belongings. Embrace the epitome of comfort, convenience, and community living â your ideal oasis awaits
Courtesy: Realty 365, (610) 437-0900
View additional infoDiscover your dream home in a serene neighborhood with seamless access to major highways, the turnpike, shopping, and schools. This recently renovated 3-bedroom gem seamlessly combines modern convenience with timeless charm. On the second floor, you'll find two spacious bedrooms for ultimate privacy, while the first floor offers a third bedroom, ideal for guests or a home office. With 1.5 bathrooms on the first floor, mornings are a breeze, complemented by a convenient first-floor laundry. Parking is a breeze with space for 3+ cars off the street, and there's even an older 1-car detached garage, perfect for a workshop or extra storage. The open living room and spacious eat-in kitchen cater to relaxation and gatherings, while the small private backyard is perfect for entertaining. Don't miss the chance to make this your haven; schedule a viewing today and elevate your lifestyle with this exceptional home. $1,580,0001 Capri Lane UNIT AVONLEA Lansdale, PA 19446
Courtesy: Long & Foster Real Estate, Inc., (610) 489-2100
View additional infoWorcester Township's Newest Luxury Custom Home Development! Crown Point Manor is a niche eight lot single home development in the highest point of Montgomery County. Predominantly a cul-de-sac with one estate style home site available. Three fully customizable floor plans being offered to bring your dream home to life. Cork County Homes LLC is a local family custom home builder, who have been building in Montgomery and Bucks county for two decades. Cork County Homes combines modern materials and techniques with old world traditions. Because they build just a handful of homes each year, they are able to devote the time, attention, and care each on deserves. This listing is for the Avonlea Traditional Model (option to upgrade to Avonlea Modern Farmhouse Elevation- Starting Price of $1,605,000 and shown in photo #2) The Avonlea Traditional Model starts at 4,000 square feet of living space with the option to finish the attic (+643sq.ft), finish the basement (+TBDsq.ft), or build out additional closets and private study in the master bedroom (+380sq.ft.). The Exterior of the home will be Hardie Board Siding, with manufactured stone, black metal roof accents, and vertical siding features. The First Floor includes 3" Finished in Place Red Oak flooring throughout, Family Room with 12' high painted coffered ceiling, Eat-in-Kitchen with Gourmet Appliances- Hood Vent, Gas Range and Quartz Countertops, 8' Sliding Glass Door to Outside 26'x14' Patio, Walk-In Pantry, and Mudroom access to three car side entry garage. Staircases are stained Red Oak Open Tread with painted white risers, white square spindles and painted white craftsman newel posts. Second Floor leaves nothing to be desired with a Large Master Suite- Two Walk-in Closets, Master Bathroom with Free Standing Tub, Water Closet, and Frameless Glass Tiled Shower. Three additional Bedrooms each with ensuite bathrooms. Oversized Laundry Room with Cabinetry and Washer/Dryer Hook-Ups. Option to finish Attic with Full Bathroom. Basement comes standard with Approximate 9' Basement Walls, Half Bathroom Rough-in and has the option to be fully finished. Crown Point Manors Lot Sizes range from 1.84 to 2.06 Acres. First Taxes to be determined by assessor after settlement. The development is under construction. Listing Agent required to attend all site tours. Buyer can drive by site using GPS Address 2044 Berks Road, Lansdale, PA 19446. HOA is $250/year and covers reserve funds. $1,500 One Time Capital Contribution. Pricing. Elevation Plans, and Floor Plans are subject to errors, omissions, changes without notice or obligation and may show upgrades not included as standard. Photos are of previously built home that had been customized for buyers, photos show upgrades that are not included as standard as well as custom plan changes. Buyer's Agent should be initial contact with Seller's Agent. $1,660,0002 Capri Lane UNIT KINSLEY Lansdale, PA 19446
Courtesy: Long & Foster Real Estate, Inc., (610) 489-2100
View additional infoWorcester Township's Newest Luxury Custom Home Development! Crown Point Manor is a niche eight lot single home development in the highest point of Montgomery County. Predominantly a cul-de-sac with one estate style home site available. Three fully customizable floor plans being offered to bring your dream home to life. Cork County Homes LLC is a local family custom home builder, who have been building in Montgomery and Bucks county for two decades. Cork County Homes combines modern materials and techniques with old world traditions. Because they build just a handful of homes each year, they are able to devote the time, attention, and care each on deserves. This listing is for the Kinsley Traditional Model with Fifth Bedroom (option to upgrade to Kinsley Modern Farmhouse Elevation -40sq.ft. Starting Price of $1,650,000 without Fifth Bedroom and $1,680,000 with Fifth Bedroom and shown in photo #2) The Kinsley Traditional with Fifth Bedroom Model starts at 4,600 square feet of living space with the option to finish the attic (+815sq.ft) or finish the basement (+TBDsq.ft). The Exterior of the home will be Hardie Board Siding, with manufactured stone, black metal roof accents, and vertical siding features. The First Floor includes 3" Finished in Place Red Oak flooring throughout, Family Room with 12' high painted coffered ceiling, Eat-in-Kitchen with Gourmet Appliances- Hood Vent, Wall Oven, and Gas Cooktop and Quartz Countertops, 8' Sliding Glass Door to Outside 28'x14' Patio, Walk-In Pantry, and Mudroom access to three car side entry garage. Staircases are stained Red Oak Open Tread with painted white risers, white square spindles and painted white craftsman newel posts. Second Floor leaves nothing to be desired with a Large Master Suite- Huge Walk-in Closets, Master Bathroom with Free Standing Tub, Water Closet, and Frameless Glass Tiled Shower. Four additional Bedrooms each with ensuite bathrooms. Bedroom #3 features a Private Study and Dual Closets. Oversized Laundry Room with Cabinetry and Washer/Dryer Hook-Ups. Option to finish Attic with Full Bathroom. Basement comes standard with Approximate 9' Basement Walls, Half Bathroom Rough-in and has the option to be fully finished. Crown Point Manors Lot Sizes range from 1.84 to 2.06 Acres. First Floor Master Conley Model listing Coming Soon! Taxes to be determined by assessor after settlement. The development is under construction, no model home to be viewed yet. Listing Agent required to attend all site tours. Buyer can drive by site using GPS Address 2044 Berks Road, Lansdale, PA 19446. HOA is $250/year and covers reserve funds. $1,500 One Time Capital Contribution. Pricing. Elevation Plans, and Floor Plans are subject to errors, omissions, changes without notice or obligation and may show upgrades not included as standard. Buyer's Agent should be initial contact with Seller's Agent.
Courtesy: Coldwell Banker Realty, (215) 641-2727
View additional info***Showings start from 05/09/2024*** Check out this 3-bedroom, 1.5-bath townhouse in the Emerald Hollow community of Quakertown! Built in 2006, it's in a friendly neighborhood within the Quakertown school district, just a few minutes from the I-476 turnpike exit, Route 309, and a bunch of places to shop and eat. Living here means you won't have to worry about mowing the lawn or shoveling snowâthe HOA takes care of that. The wooden deck has been recently repaired and sealed, perfect for enjoying your afternoon tea or coffee while listening to the birds. There's plenty of parking and storage space with a two-car driveway and a two-car garage. The house has some new upgrades too, like a new storm door, a garage door opener, and a fresh coat of premium paint in neutral colors. The lower level has wooden floors, while the upstairs has new carpeting. The master bedroom has big walk-in closets, and there's a new vanity light and toilet in the master bathroom. All the windows have either been repaired or replaced with new blinds, and there's a brand-new A/C unit to keep you cool. The kitchen comes with all the appliances you need, including a washer, dryer, refrigerator, stove, and microwave. This place has everything you need to feel at home Currently this property is tenant occupied and needs at least 12 hr notice for showing. Come check it out! Open House: Saturday, 5/18 12:00-2:00PM
Courtesy: Keller Williams Real Estate-Blue Bell, (215) 646-2900
View additional infoWelcome to this charming 4 bedroom, 1.5 bathroom colonial home set on an ideal lot in the Montgomery Woods community. The paver walkway leads to the inviting front door opening into the spacious living room, where you will immediately notice the newer Anderson windows that continue throughout. The dining room is adorned with chair rail molding and a delightful bay window. Additionally, youâll enjoy relaxing in the den, complete with an electric fireplace for cozy evenings. The eat-in kitchen features laminate flooring, corian counters, and newer appliances, including a Bosch dishwasher. Enjoy views of the expansive backyard spanning just over half an acre, with a covered patio perfect for entertaining or grilling, complemented by a bird garden where you can listen to the soothing sounds of nature and be reminded of a picturesque scene from a Bob Ross painting. Additional highlights include ceiling fans in family room, breakfast area and 3 of the 4 bedrooms for added comfort, full attic with flooring for storage and drop down stairs, an oversized driveway accommodating at least 4 cars, a garage with LiftMaster app-enabled operating system, a professionally waterproofed unfinished basement with ample storage and an oversized shed out back. Within walking distance to the beloved Gastropub, The Butcher and Barkeep, and even closer to Briarwyck Park where the fishing pond is stocked each spring and a new playground (2022) provides enjoyment for all ages. Embrace the essence of suburban living at its finest and don't miss the opportunity to call this lovely property your new home! Open House: Sunday, 5/19 1:00-4:00PM
Courtesy: EXP Realty, LLC, (888) 397-7352
View additional infoNew Contempory Farmhouse design new construction home with Fall 2024 delivery. This home is one of 5 homes to be built in this private neighborhood. This modern open-concept home has an amazing layout featuring: sky high ceilings, designer lighting, custom cabinets, a spectacular gourmet kitchen with a huge island and counters top seating, stainless appliances a well though out workspace and Tons of room for entertaining family and friends. Large windows and an expanded 4 piece glass door sytem will allow the sunlight to pour into the living space. With features for today's lifestyle, such as large walk-in closets, pantry and "Costco storage room," seperate office space, and all of the little extras that you can imagine. Other highlights include, a mud room with built in drop area, extensive hardwood floors, wifi garage door opener, convenient second floor laundrty with seprate wash tub. Double bowl vanity in the hall bath, direct vent Gas fireplace in Great room, and a basement that is ready to be finished into an incredible living space with 9-foot basement walls and an egress window and rough in for plumbing already installed. In addition to the four spacious, carpeted-for-comfort bedrooms, the upper floor boasts two full bathrooms, a wide hallway, and a large laundry room with a utility sink. Mere minutes to everything: Perkasie borough, Souderton, Sellersville, Doylestown, Lake Nockamixon, Grand View Hospital, and major shopping, dining, service and commuter roads. This growing area has new restaurants, breweries and trail networks you will enjoy. Schedule a tour of our model today!!! $474,900321 Pin Oak Lane Perkasie, PA 18944
Courtesy: RE/MAX Reliance, (215) 723-4150
View additional info$665,000304 Harriet Drive Perkasie, PA 18944
Courtesy: RE/MAX Centre Realtors, (215) 343-8200
View additional infoOriginal Owners of This Beautiful home is sure to please you as you enjoy the peaceful surroundings of this Cul-de-Sac location. The Welcoming Front Porch sets a relax feel. Enter into Foyer area that has Hardwood Floors as well as the great room and dining area. Spacious eat in Kitchen, granite counter tops. Great Room Features Wood burning Fireplace. French Doors from Great room open to Deck to view the beautiful Oasis! In -ground pool, Basketball Court and gorgeous View! Walk out basement makes this home fabulous for entertaining and keeps the space light and bright! Also Features a Pellet Stove! Note: Garage is oversized, driveway re-sealed 2023
Courtesy: Keller Williams Real Estate-Montgomeryville, (215) 631-1900
View additional infoLocated in the desirable Souderton School District, this beautiful stone cape with an attached 2 car garage features three spacious bedrooms and 1,259 sq feet of living space on nearly an acre of ground. Enter the living room where you will find an open floor plan with hard wood flooring. The large and open kitchen has plenty of room to cook and entertain with a door to the covered breezeway that leads to either the detached garage or the expansive backyard. The main bedroom and a full bathroom is on the first floor adjacent to the kitchen and offers pitchersque views of the backyard. On the second floor, you will find a half bathroom and two more bedrooms of nearly equal size that offer a good amount of closet space. Pride in home ownership shows throughout this well-built home, located on a perfect lot with so much potential to add on if needed! Showings begin on May 16th!
Courtesy: Redfin Corporation, (215) 631-3154
View additional infoWelcome to your spacious sanctuary in the coveted Montgomery Woods community! Enter this meticulously maintained townhome and be greeted by a two-story foyer and wide luxury vinyl plank flooring that seamlessly flows throughout. The heart of the home, the eat-in kitchen, beckons with both a cozy breakfast nook and a more formal dining area. Recently updated, this culinary haven showcases stainless steel appliances, including a newer refrigerator, gas cooking, and an abundance of counter and cabinet space. Adjacent to the kitchen is the large living room exuding warmth with its inviting gas fireplace, providing the perfect ambiance for cozy gatherings. Sliders lead out to your private deck, where you can unwind amidst serene surroundings and provides convenient access to the community walking path. Completing the main level is access to a one-car garage, equipped with an electric car outlet, and a convenient half bath for guests. Venture upstairs to discover three generously sized bedrooms, each offering a haven of comfort and tranquility. The primary bedroom boasts an ensuite and a walk-in closet, providing a peaceful retreat at day's end. The two additional bedrooms share a full hall bath, ensuring ample space for family or guests. Adding to the allure of the upper level is an ultra-convenient extra-large laundry closet, simplifying daily chores with ease. A full unfinished basement awaits offering endless possibilities for storage or to be customize to their liking to create additional living space. Noteworthy updates include a new roof installed in 2021, along with a new Lennox HVAC system, ensuring both comfort and peace of mind for years to come. Experience the epitome of comfort, convenience, and style in this Montgomery Woods townhome â where every detail has been thoughtfully curated to elevate your lifestyle.
Courtesy: HomeSmart Nexus Realty Group, (215) 909-7355
View additional infoAddress will be 3 High Point Circle- The contractor just broke ground on 5/6/2024 and the completion date is late summer 2024 Be the first to live in this new home that is currently under construction. This approximately 1900 sq ft above grade house is located on a large cozy lot in the PennRidge school district. This home design offers an open floor plan with lots of space, two car garage with side entry, finished basement, four bedrooms and two and a half baths. Construction has started and the property should be ready late summer 2024. Taxes are not assessed and will be based off of the sale price. Photos are for reference only and are from a similar house design.
Courtesy: Craig Properties Inc, (267) 895-1787
View additional infoLocated in the heart of Perkasie, The Winchester I is a beautifully designed three-story townhome, with a detached one car garage. Enter the home through a welcoming covered front porch and be greeted by an ideal open-concept living space. Perfect for entertaining friends and family, this spacious kitchen includes a large center island overlooking the great room and dining area. An optional deck is available, conveniently located off the great room. Enjoy the flexibility of gatherings that transition outdoors with ease. A flex room is also located on the first floor: your dream may be a home office, a designated play area or the option to convert it into a fourth bedroom! Upstairs on the second floor you will find two generously sized bedrooms with walk-in closets, a full bathroom and a laundry closet. Continue to the third floor to your own private retreat! The spacious Ownerâs Suite includes a full bath with a large tile shower, cultured marble topped vanity and a sizeable walk-in closet. Featuring new designs, inside and out, your brand new townhome at Perry Mill by THP Homes awaits you with open arms, in the charming, quaint town of Perkasie! Each thoughtfully designed home will feature 3 bedrooms, 9â first floor ceilings, stainless steel appliances, laminate flooring on the 1st floor, a classic brick exterior with a sizeable front porch and a detached garage! Located downtown, you are within walking distance to many eateries, shops and multiple parks. Pick up fresh brewed coffee from the café a block away to enjoy on your front porch or have a fun night dining out with friends at the local pint house - located several minutes from your new home! Start your weekends off by taking a short walk to the local Farmerâs Market on Saturday morning to pick up fresh produce or flowers to display on the large island in your beautiful new kitchen! Perry Mill is centrally located between Doylestown and Quakertown in Bucks County. There are great educational offerings within the highly ranked Pennridge School District and exceptional universities within commuting distance!
Courtesy: Craig Properties Inc, (267) 895-1787
View additional infoLocated in the heart of Perkasie, The Winchester I is a beautifully designed three-story townhome, with aÂdetached oneÂcar garage. EnterÂthe homeÂthrough a welcoming covered front porch and be greeted by an ideal open-concept living space. Perfect for entertaining friends and family, this spacious kitchen includes a large center island overlooking the great room and dining area. Enjoy the flexibility of gatherings that transition outdoors with ease. A flex room is also located on the first floor: your dream may be a home office or a designated play area Upstairs on the second floor you will find two generously sized bedrooms with walk-in closets, a full bathroom and a laundry closet. Continue to the third floor to your own private retreat! The spacious Ownerâs Suite includes a full bath with a large tile shower, cultured marble topped vanity and a sizeable walk-in closet.
Courtesy: Coldwell Banker Realty, (215) 641-2727
View additional infoThis model a brand new design for 2024 The Penshyre could be the model you just say is a Place to call HOME. It is the perfect blend of space and functionality. Like Goldilocks said its âJust Rightâ clocking in at just over 2,700 sqft, the Penshyre has everything you need and nothing you donât, first floor flex space, open family room, seamlessly into the dinning and gourmet kitchen with center island. Second floor with full sized laundry room, great sized bedrooms and sweet retreat Ownerâs Suite. Perfectly Positioned in Sought After Franconia Township Montgomery County, in Highly acclaimed Souderton Area School District, Cornerstone Premier Homes Welcomes you to Penshyre Place, âA Place to Call HOME!â Custom Designed Craftsmen Style Homes with Exterior Facades Appointed with Peaked Roof Lines and Covered Front Porches. Interiors Floorplans for Todayâs Lifestyles â with Flex Rooms & Getaways from the Household Hustle & Bustle, Extensive Millwork, & Moldings. CPH Trademark Amenities expertly Incorporated into Every Home, Great Rooms to Relax, Entertain or Gather and Catch-up. Gourmet Island Kitchens with Breakfast Bars for Morning Coffee or Meals on the Go. Sweet Retreat Ownerâs Suites with Ownerâs Baths and Duel Walk-in Closets, Luxury Baths and Succulent Ownerâs Baths with Double Vanities, Seated Stall Showers and Water Closets, Nothing missed, Attention to Details Throughout the Entire Construction Process. Energy Efficient and Super Affordable Gas Heat, Hot Water Heaters and Cooktop, Green Components for the Planet and for your Wallet. Back Yards for Outdoor Entertainment, Barbeques, Play or have a Catch. Franconia Township offers its residents more than 100 acres of dedicated open space which includes public parks, pavilions, playgrounds, ball fields, courts, open space, walking trails & more! Convenient to schools, downtown districts, & super markets. Close to the quaint Village of Skippack, major road networks & much much more! Offering choice homesites that are one-of-kind in todayâs marketplace, you have found the perfect place to call home. Come build your dream home with Cornerstone Premier Homes! Note: One of the partners or members of the ownership is a licensed real estate associate broker in the state of PA. Listing agent related to builder-seller. Pictures representative only nothing currently built
Courtesy: Coldwell Banker Realty, (215) 641-2727
View additional infoThis model The Burlington II the base sqft comes in at just over 2,500, sq ft features two car garage, large welcoming formal receiving foyer adjacent to flex space, first floor powder room and a open and airy great room which seamlessly transitions into the dinning and kitchen area. Gourmet kitchen with center island, walk-in pantry, distinct to this model features the optional 1st floor pocket office and optional butlerâs pantry. The second floor includes full service laundry room, an ownerâs suite with two walk-in closets and the option to finish additional space for a sitting room, office, closet etc the three additional ancillary bedrooms are all large and accommodating. Perfectly Positioned in Sought After Franconia Township Montgomery County, in Highly acclaimed Souderton Area School District, Cornerstone Premier Homes Welcomes you to Penshyre Place, âA Place to Call HOME!â Custom Designed Craftsmen Style Homes with Exterior Facades Appointed with Peaked Roof Lines and Covered Front Porches. Interiors Floorplans for Todayâs Lifestyles â with Flex Rooms & Getaways from the Household Hustle & Bustle, Extensive Millwork, & Moldings. CPH Trademark Amenities expertly Incorporated into Every Home, Great Rooms to Relax, Entertain or Gather and Catch-up. Gourmet Island Kitchens with Breakfast Bars for Morning Coffee or Meals on the Go. Sweet Retreat Ownerâs Suites with Ownerâs Baths and Duel Walk-in Closets, Luxury Baths and Succulent Ownerâs Baths with Double Vanities, Seated Stall Showers and Water Closets, Nothing missed, Attention to Details Throughout the Entire Construction Process. Energy Efficient and Super Affordable Gas Heat, Hot Water Heaters and Cooktop, Green Components for the Planet and for your Wallet. Back Yards for Outdoor Entertainment, Barbeques, Play or have a Catch. Franconia Township offers its residents more than 100 acres of dedicated open space which includes public parks, pavilions, playgrounds, ball fields, courts, open space, walking trails & more! Convenient to schools, downtown districts, & super markets. Close to the quaint Village of Skippack, major road networks & much much more! Offering choice homesites that are one-of-kind in todayâs marketplace, you have found the perfect place to call home. Come build your dream home with Cornerstone Premier Homes! Note: One of the partners or members of the ownership is a licensed real estate associate broker in the state of PA. Listing agent related to builder-seller. Pictures are representative only, there is nothing currently built.
Courtesy: Coldwell Banker Realty, (215) 641-2727
View additional infoThis model The Edinburgh I is a smartly designed home for those that are on a budget but need the space of a 4 bedroom 2.5 bath traditional two story single. Featuring a one car garage, first floor flex space, dining / family room combo and gourmet kitchen. The convenience of a 2nd floor laundry, 4 spacious bedrooms, including an Ownerâs Suite with optional tray ceiling and vaulted ceiling in the private bath. THE ENDINBURGH Available only on lot #1 at Penshyre Place. ........... Perfectly Positioned in Sought After Franconia Township Montgomery County, in Highly acclaimed Souderton Area School District, Cornerstone Premier Homes Welcomes you to Penshyre Place, âA Place to Call HOME!â Custom Designed Craftsmen Style Homes with Exterior Facades Appointed with Peaked Roof Lines and Covered Front Porches. Interiors Floorplans for Todayâs Lifestyles â with Flex Rooms & Getaways from the Household Hustle & Bustle, Extensive Millwork, & Moldings. CPH Trademark Amenities expertly Incorporated into Every Home, Great Rooms to Relax, Entertain or Gather and Catch-up. Gourmet Island Kitchens with Breakfast Bars for Morning Coffee or Meals on the Go. Sweet Retreat Ownerâs Suites with Ownerâs Baths and Duel Walk-in Closets, Luxury Baths and Succulent Ownerâs Baths with Double Vanities, Seated Stall Showers and Water Closets, Nothing missed, Attention to Details Throughout the Entire Construction Process. Energy Efficient and Super Affordable Gas Heat, Hot Water Heaters and Cooktop, Green Components for the Planet and for your Wallet. Back Yards for Outdoor Entertainment, Barbeques, Play or have a Catch. Franconia Township offers its residents more than 100 acres of dedicated open space which includes public parks, pavilions, playgrounds, ball fields, courts, open space, walking trails & more! Convenient to schools, downtown districts, & super markets. Close to the quaint Village of Skippack, major road networks & much much more! Offering choice homesites that are one-of-kind in todayâs marketplace, you have found the perfect place to call home. Come build your dream home with Cornerstone Premier Homes! Note: One of the partners or members of the ownership is a licensed real estate associate broker in the state of PA. Listing Agent related to builder-seller. Pictures are representative only nothing currently built.
Courtesy: Century 21 Advantage Gold-Elkins Park, (215) 887-4653
View additional infoWelcome to 1866 Sassafras Lane, a contemporary gem nestled in the historic community of Quakertown, Pennsylvania. Constructed in 2006, this property harmoniously blends modern amenities with the rich heritage of its surroundings. As you step inside, you're greeted by the warmth of wood flooring spanning the first level, offering a touch of elegance and durability. To the immediate left discover a versatile office space ideal for remote work or study.. The living room is situated to the right and flows in to the dining, which is separated by gorgeously crafted pillars. Exit the dining room into the heart of the home, the kitchen, complete with a charming morning room where sunlight streams in, creating an inviting space to enjoy your morning coffee. Step out of the morning room onto the side deck. This space perfect for al fresco dining or simply soaking in the tranquility of the surrounding landscape. Just off the kitchen is the family room, adorned with plush carpeting, which invites cozy gatherings and relaxation, creating the perfect retreat after a long day. Upstairs, the spacious owner's suite features another office area, which could also serve as a serene sitting room, offering flexibility to accommodate your lifestyle. Two walk-in closets provide ample, clothing space. This home boasts practicality with a two-car garage and driveway parking for 6-7 cars, ensuring ample space for both residents and guests. The unfinished basement provides potential for customization and expansion to suit your needs. Beyond the confines of this modern abode lies the enchanting community of Quakertown, where history comes to life at every turn. Explore nearby historic sites and museums, or take a leisurely stroll through the downtown district, where old-world charm meets contemporary convenience. Experience the best of both worlds at 1866 Sassafras Laneâa modern sanctuary in a storied setting. Welcome home to the perfect blend of comfort, convenience, and heritage.
Courtesy: Craig Properties Inc, (267) 895-1787
View additional infoLocated in the heart of Perkasie, The Winchester I is a beautifully designed three-story end-unit townhome, with a detached one car garage. Enter the home through a welcoming covered front porch and be greeted by an ideal open-concept living space. Perfect for entertaining friends and family, this spacious kitchen includes a large center island overlooking the great room and dining area. An optional deck is available, conveniently located off the great room. Enjoy the flexibility of gatherings that transition outdoors with ease. A flex room is also located on the first floor: your dream may be a home office, a designated play area or the option to convert it into a fourth bedroom! Upstairs on the second floor you will find two generously sized bedrooms with walk-in closets, a full bathroom and a laundry closet. Continue to the third floor to your own private retreat! The spacious Ownerâs Suite includes a full bath with a large tile shower, cultured marble topped vanity and a sizeable walk-in closet.
Courtesy: Keller Williams Real Estate -Exton, (610) 363-4300
View additional infoOPPORTUNITY KNOCKS! Welcome to this sun-filled, spacious home in Parkside Estates. Extensive gleaming cherry hardwood floors throughout almost the entire main floor. The adjoining spacious living and dining rooms are perfect for entertaining guests. The impressive morning room is sunny and generous in size and features a generous wall of windows. The spacious kitchen, which is adjacent to morning room and opens to a deck, offers upgraded cherry cabinets, spacious granite countertops, perfect size island, brand new double ovens and new renovated wood floors, and the walk-in pantry. It connects with the floor to ceiling stone fireplace in family room with freshly painted walls and meticulously maintained and neutral decor, keep you feel warm and comfortable. The study room towards the back yard is very quiet and peaceful. The master suite features walk-in closet, and master bathroom with his and hers vanities, soaking tub. Three additional bedrooms-one with private bath-two sharing a Jack and Jill bathroom. A three-car side-entry garage connects with the properly size side yard. This community arounds with beautifully farms and amazing wrap-around trails, laid-back aristocratic living in our peaceful community! This home is in a prime location within Quakertown community schools and is just minutes away from major roads and highways, shopping centers, restaurants, gyms, Lehigh Valley Hospital. This home won't last long -act quickly before someone takes it away! Come visit your future home today! How may I help you?Get property information, schedule a showing or find an agent |
|||||||||||||||||||||||||||||||||||||||||||||||||||||||||||||||||
Copyright © Metropolitan Regional Information Systems, Inc.


